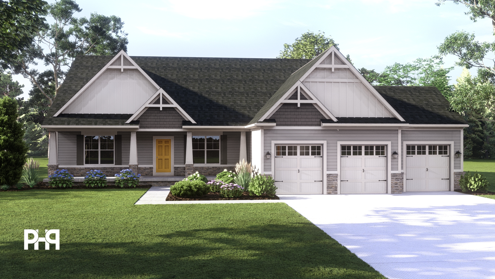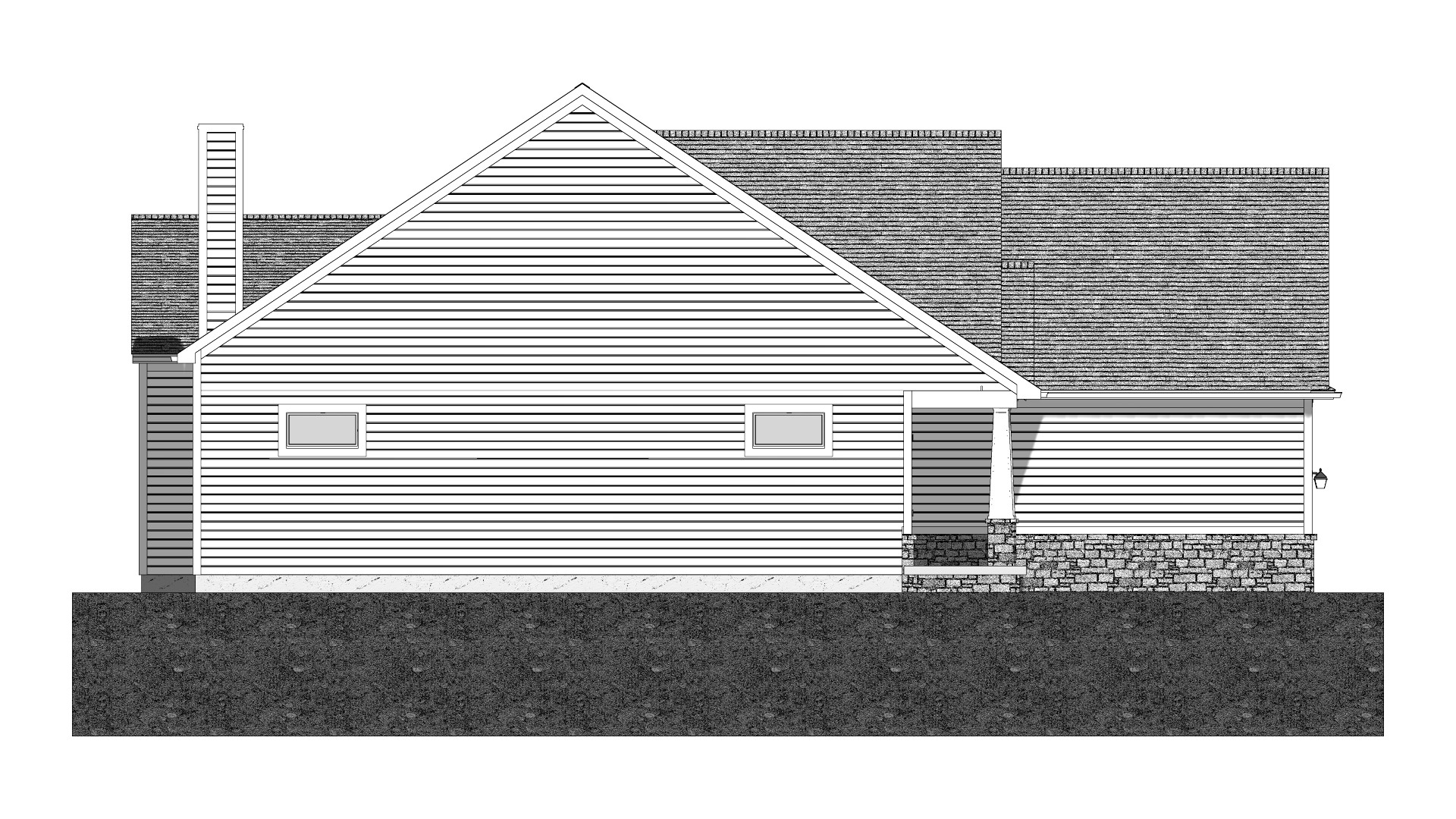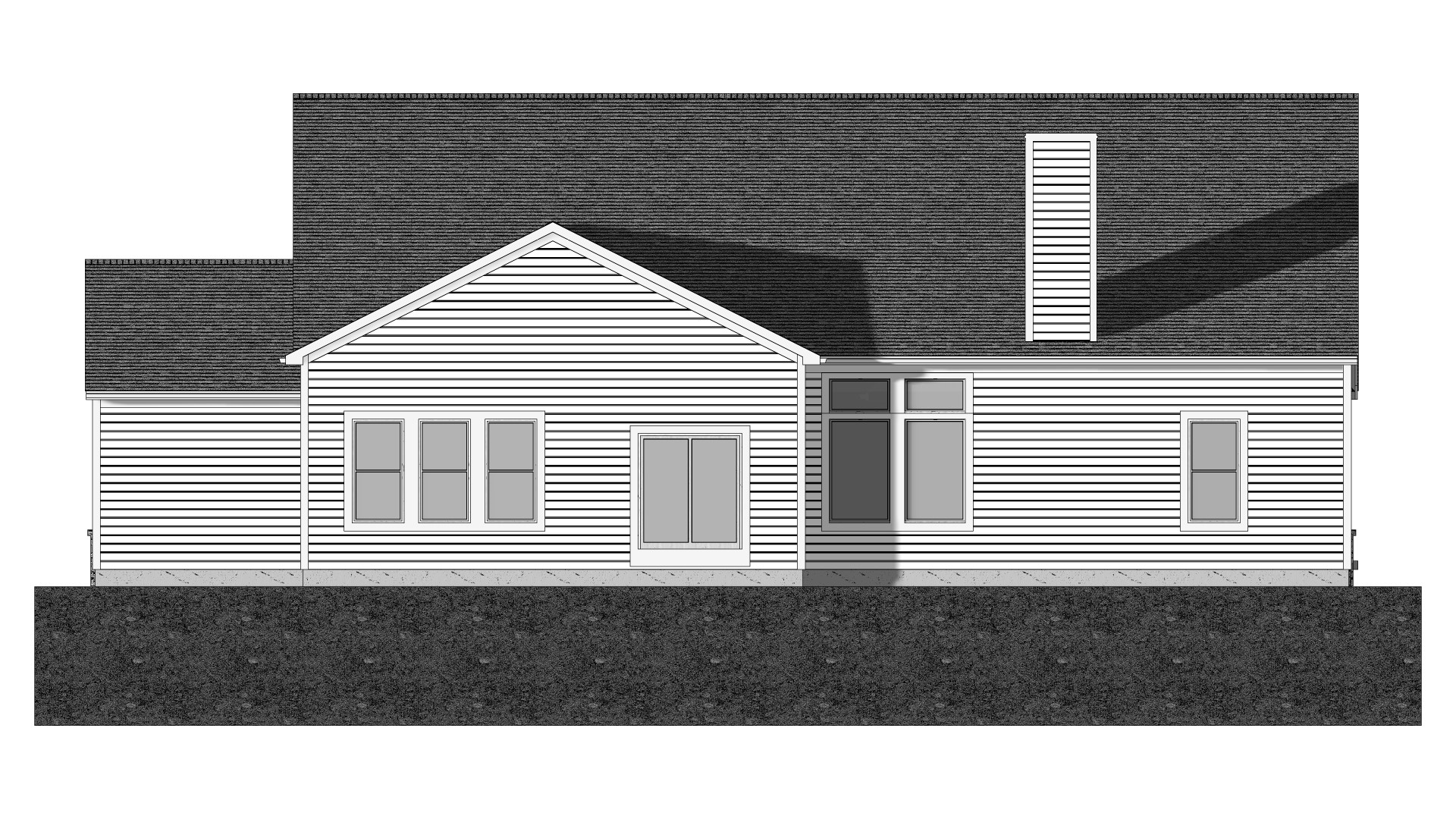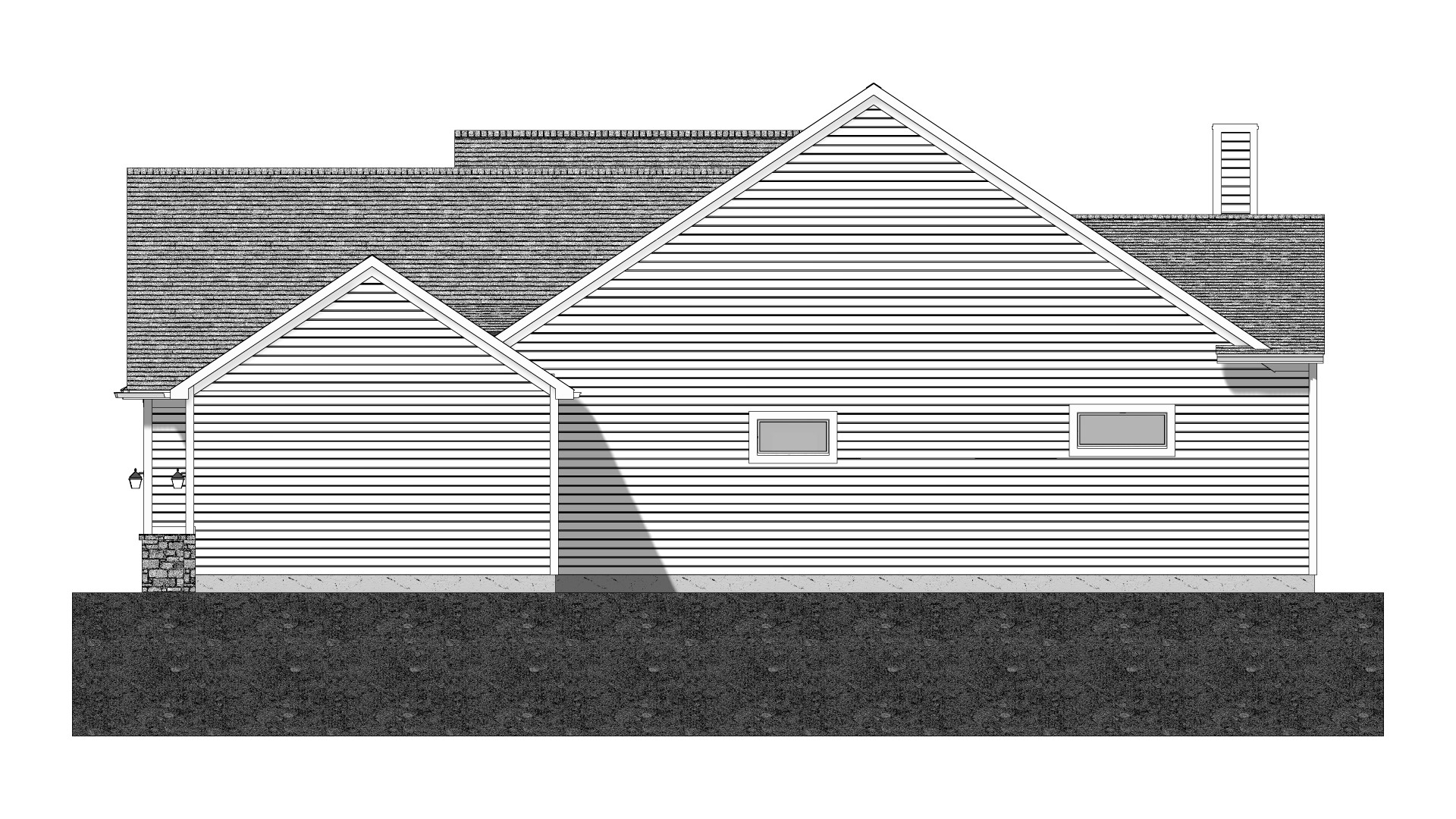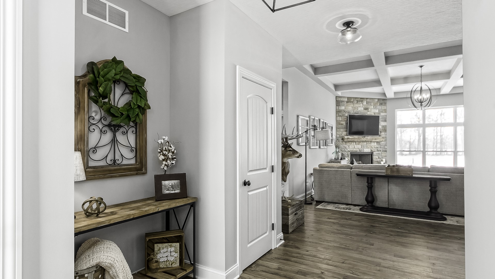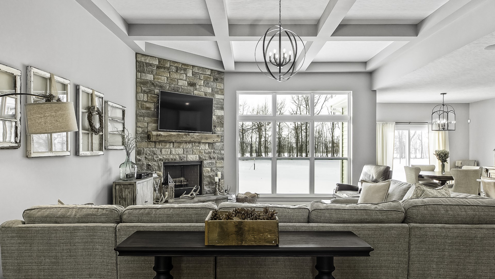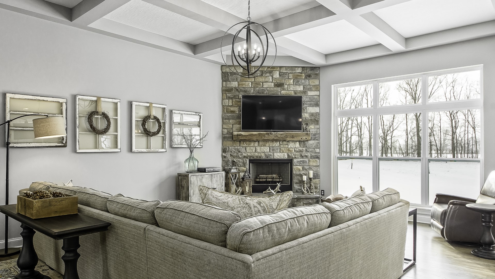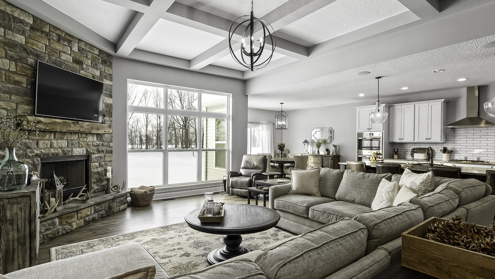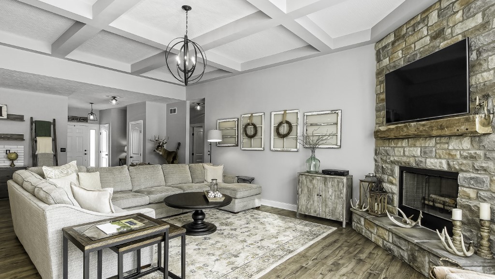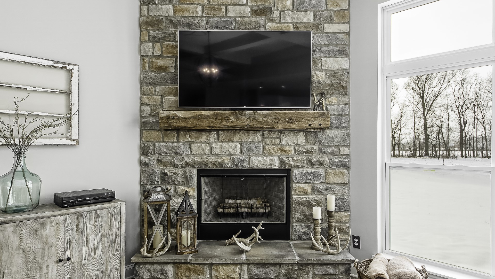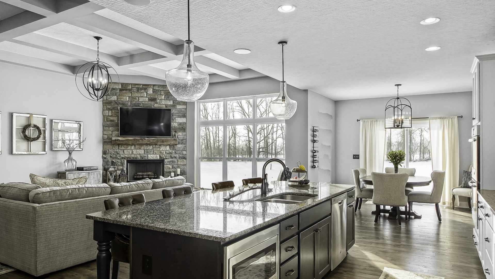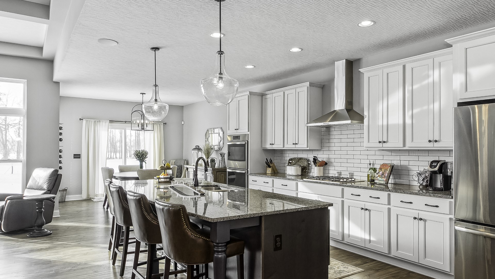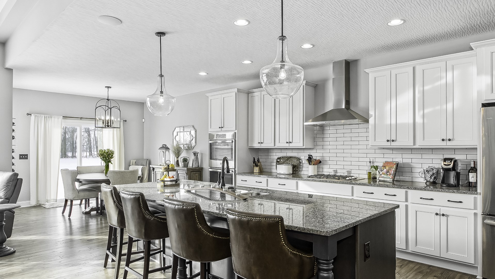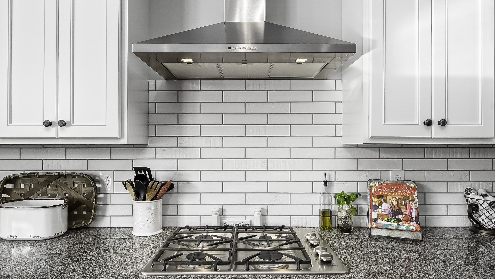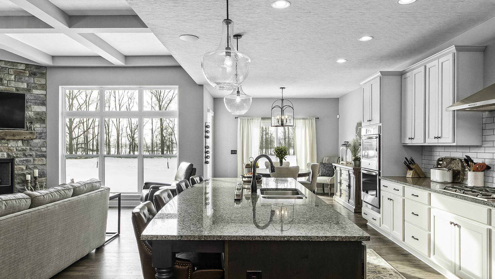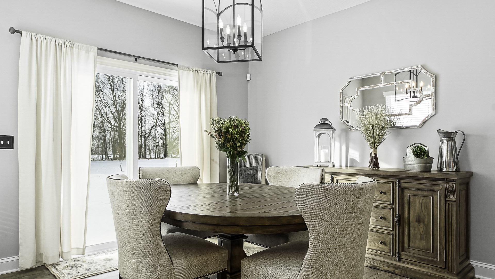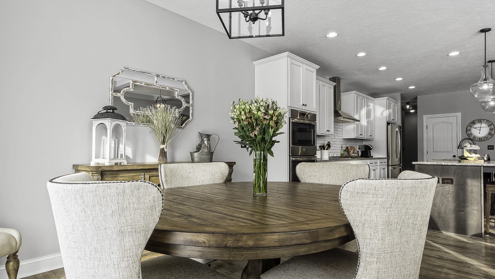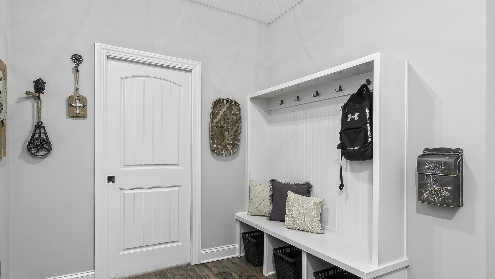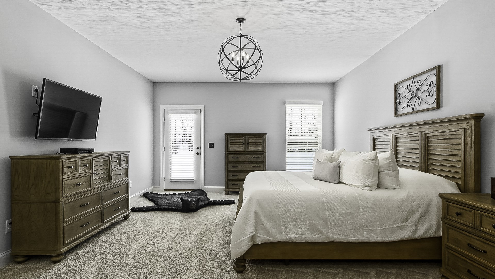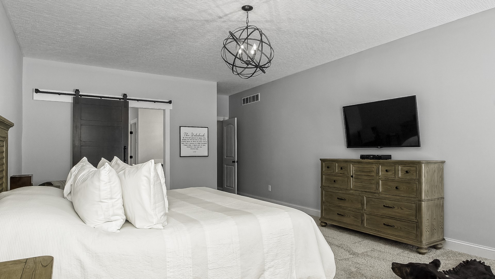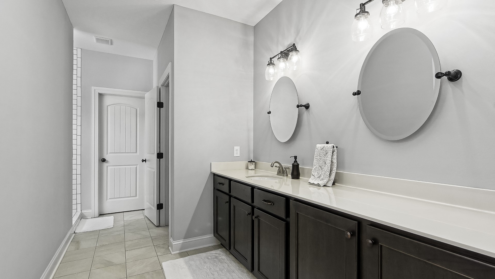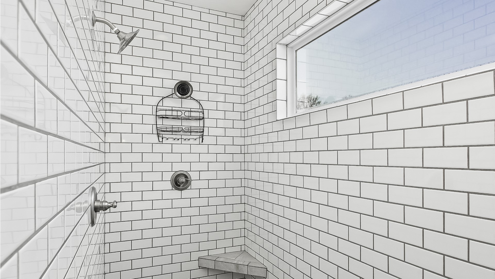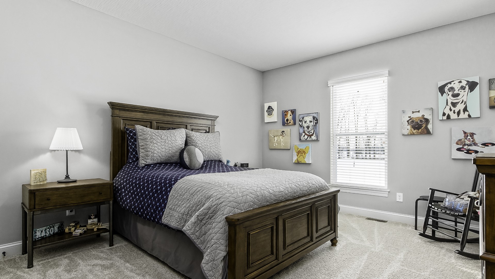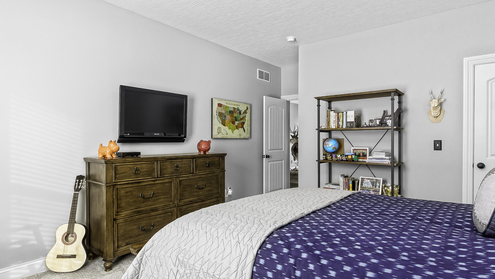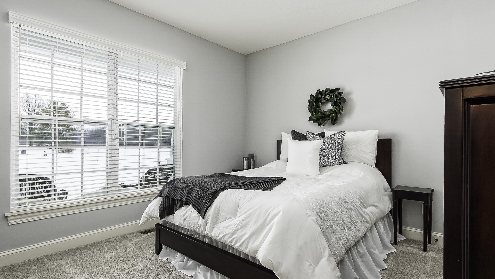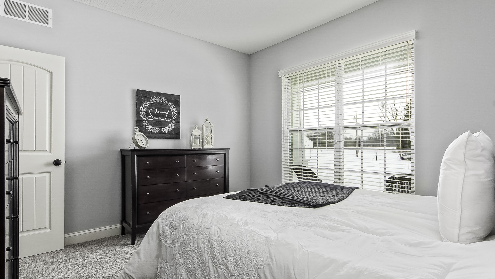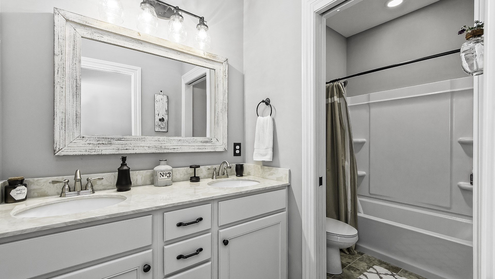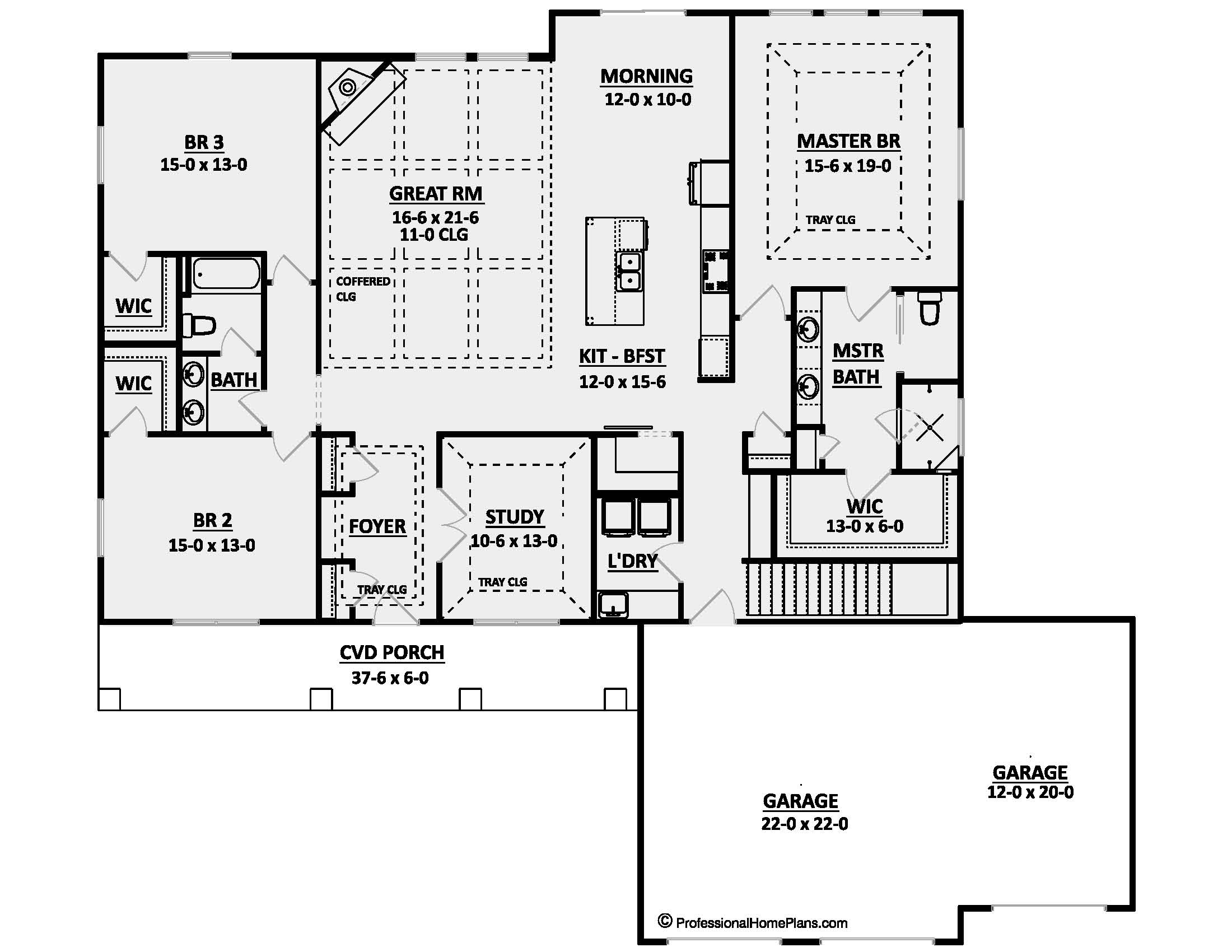The Abbey
Pre-Order!
2490
SQ FT
3
BEDS
2
BATHS
3
GARAGE BAYS
72' 4"
WIDTH
65' 2"
DEPTH
Pre-Order plans are shipped within 15 business days after order. Need them sooner? Contact us by clicking here to find out more about our Quick Ship program.
THE ABBEY
$1,400
Plan Description
Welcome to the Abbey Home Design, where craftsmanship meets modern living in perfect harmony. This single-story home plan boasts a charming craftsman exterior, showcasing classic architectural details and timeless appeal.
Step inside to discover over 2,400 square feet of thoughtfully designed living space that caters to your every need.
With 3 spacious bedrooms, the Abbey provides a private sanctuary for each family member, ensuring comfort and tranquility.
The 3-car garage offers ample space for your vehicles and additional storage, providing convenience and organization for your busy lifestyle.
The heart of the home lies in the open-concept living area, where the gourmet kitchen blends seamlessly with the inviting family room, creating a perfect space for gatherings and cherished moments with loved ones.
Retreat to the luxurious master suite, complete with a well-appointed en-suite bathroom and a walk-in closet, designed for relaxation and ease.
Embrace the outdoors with the option to include a covered patio, providing a perfect spot to enjoy your morning coffee or entertain guests in style.
The Abbey Home Design is a testament to quality, comfort, and versatility. Whether you're starting a new chapter in life or seeking the forever home of your dreams, the Abbey offers the perfect blend of style and practicality.
Experience the essence of a modern craftsman living and discover the Abbey Home Design today.
Plan Specs
| Layout | |
| Bedrooms | 3 |
| Bathrooms | 2 |
| Garage Bays | 3 |
| Square Footage | |
| Main Level | 2,490 Sq. Ft. |
| Second Level | Sq. Ft. |
| Garage Area | 705 Sq. Ft. |
| Total Living Area | 2,490 Sq. Ft. |
| Exterior Dimensions | |
| Width | 72' 4" |
| Depth | 65' 2" |
| Primary Roof Pitch | 8/12 |
|
Max Ridge Height
Calculated from main floor line |
26' 3" |
