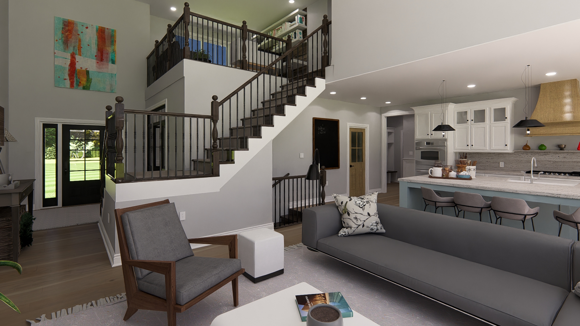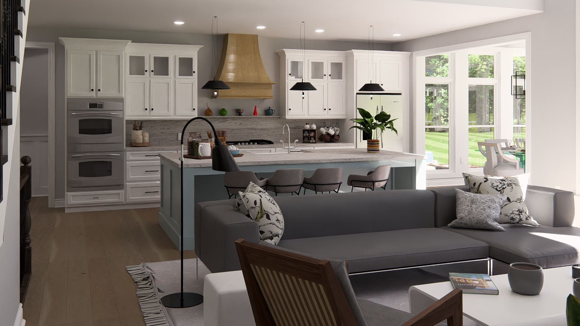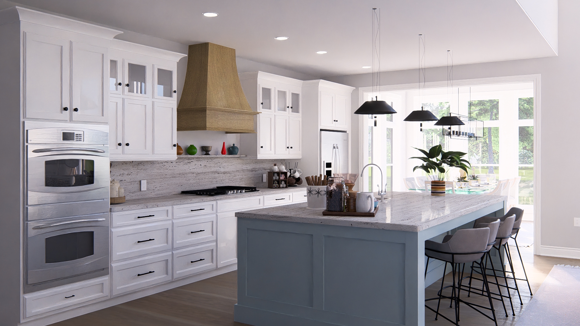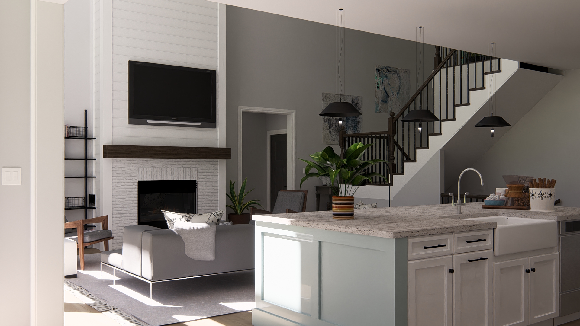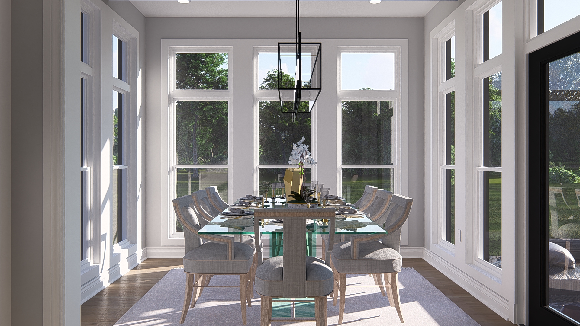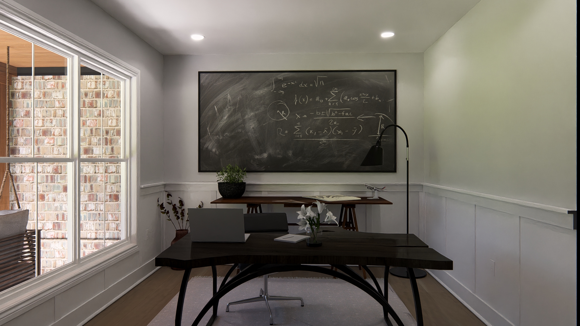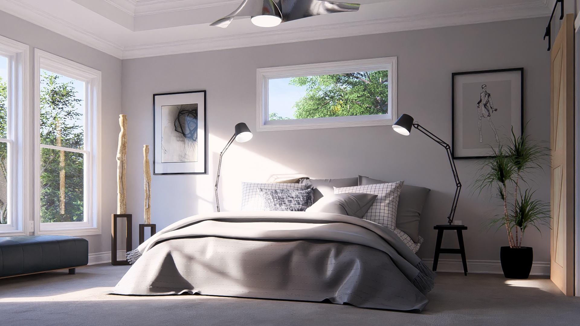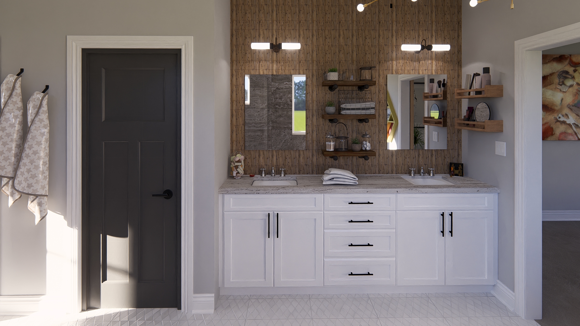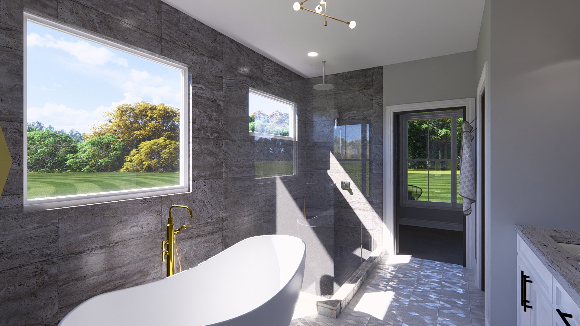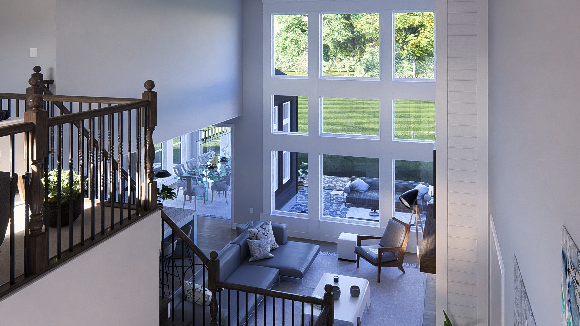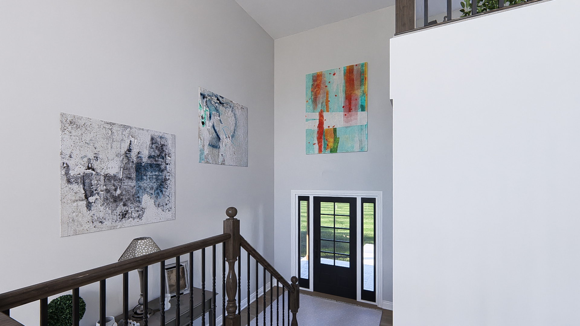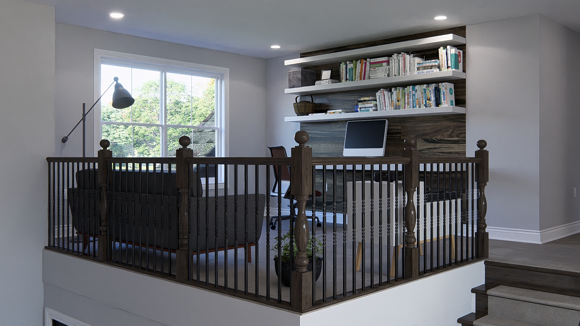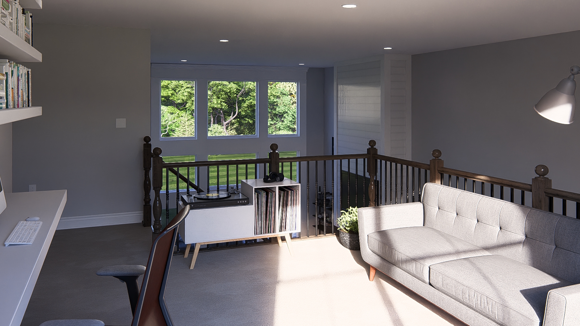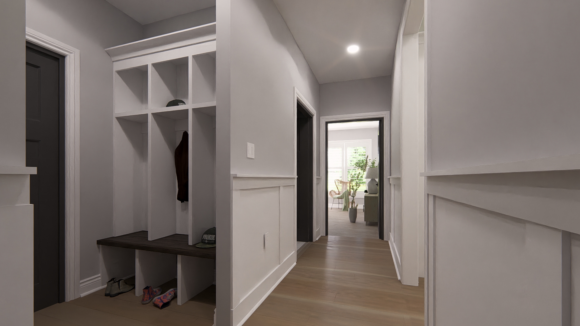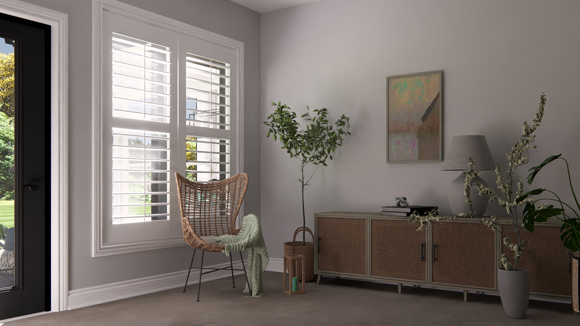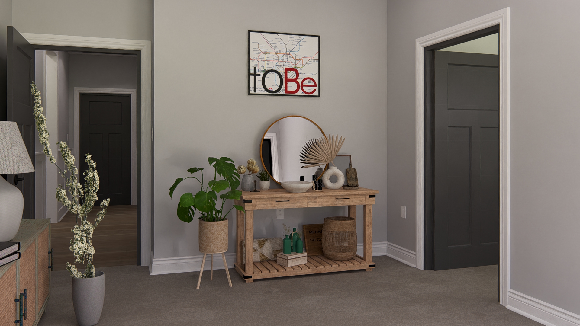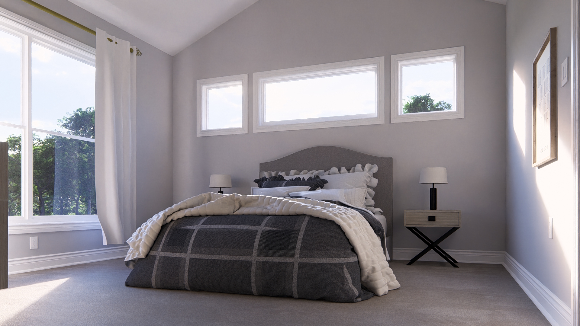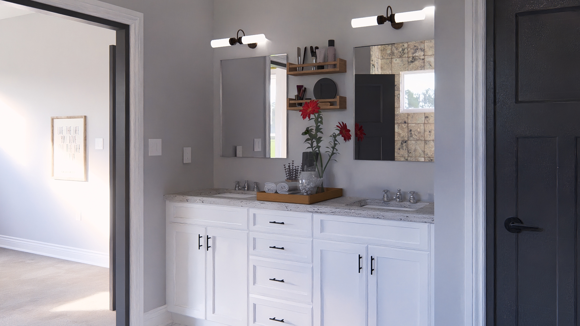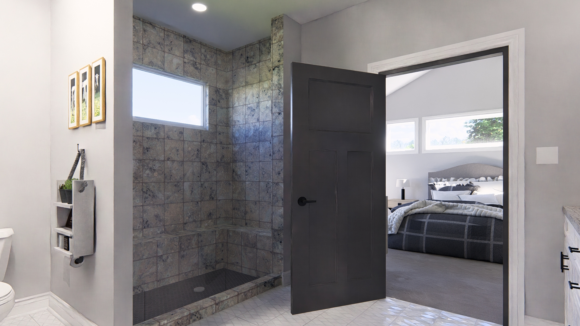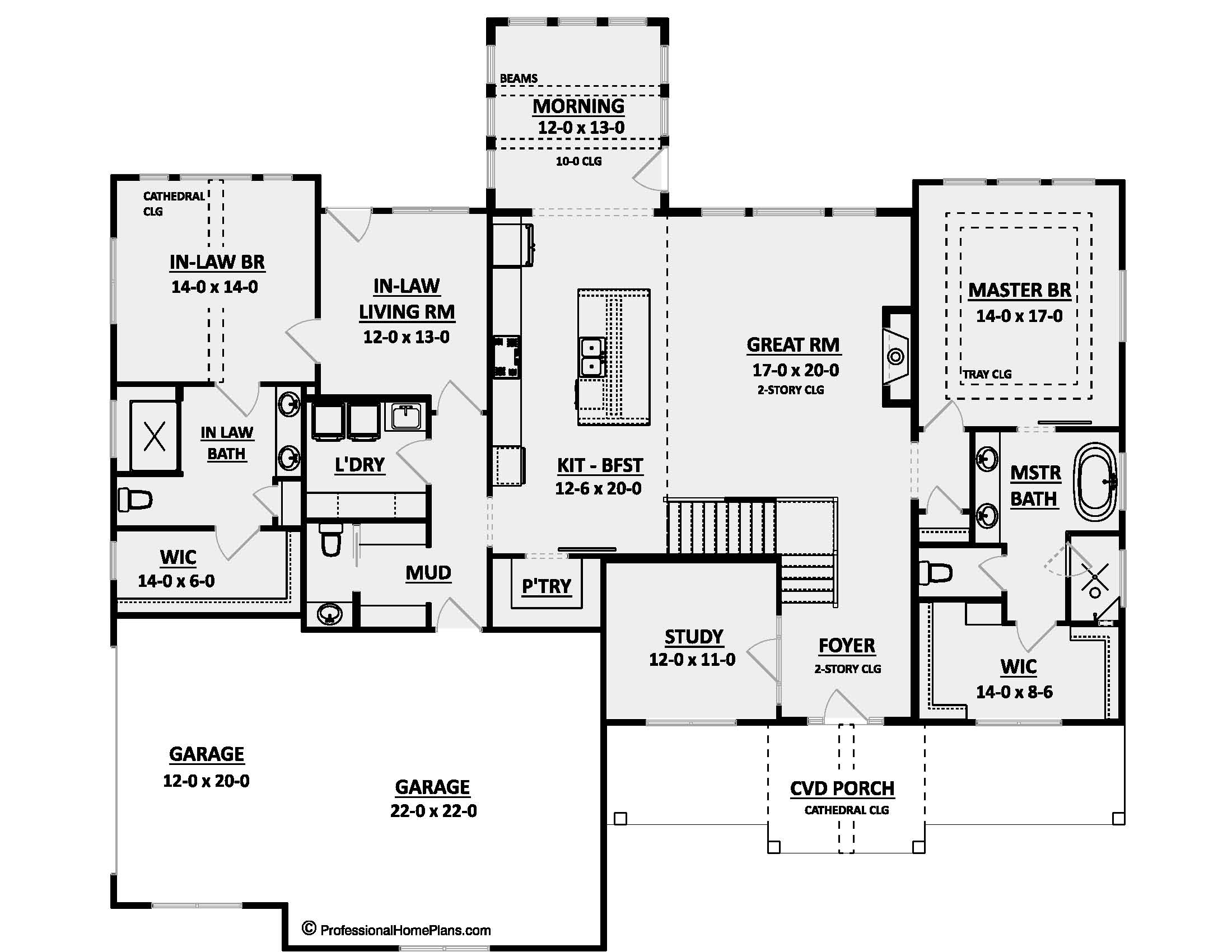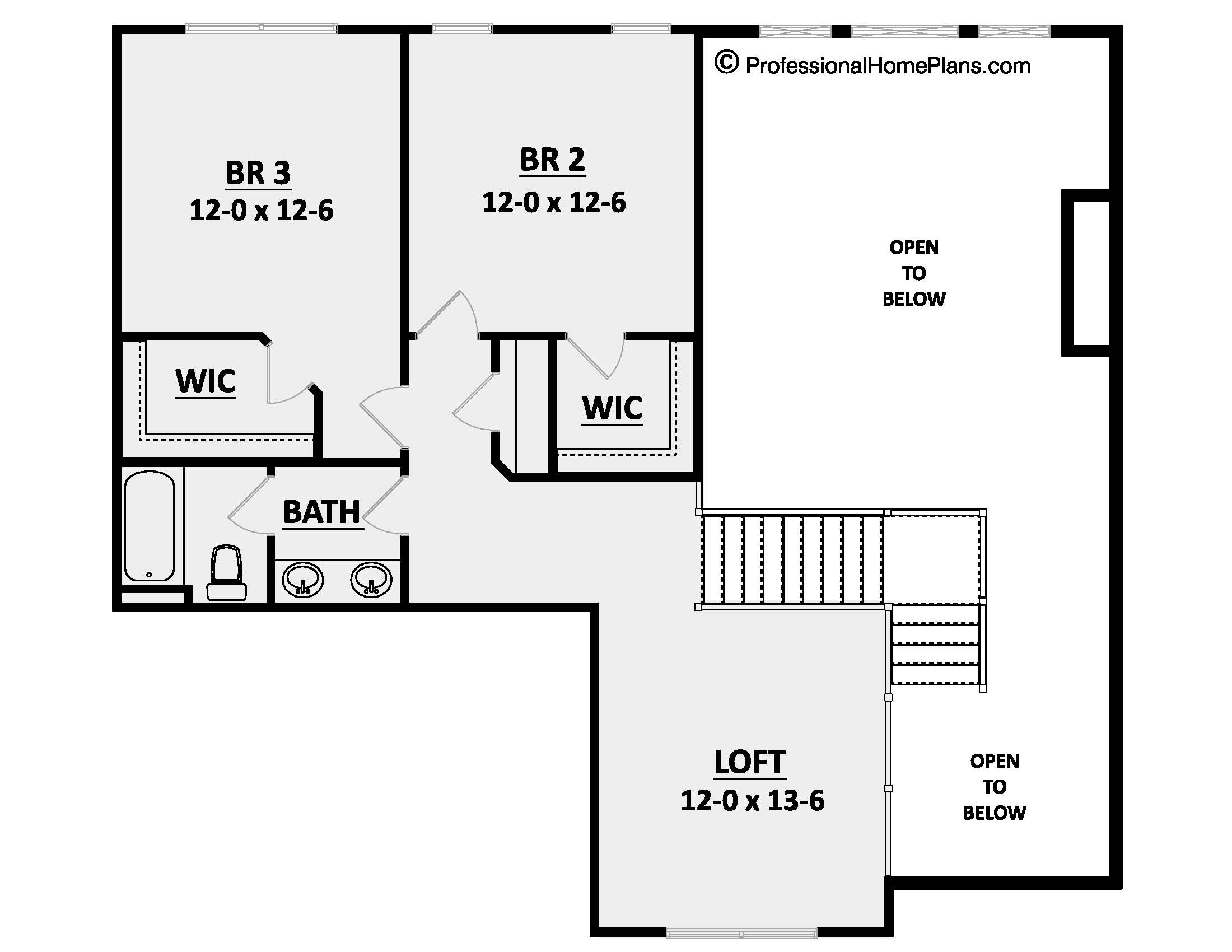SQ FT
BEDS
BATHS
GARAGE BAYS
WIDTH
DEPTH
THE WELLER
$1,600
Plan Description
Introducing the Exquisite Weller Home Design!
Welcome to the epitome of modern family living—the remarkable Weller home design. With 4 Bedrooms and 3.5 Baths, this captivating residence offers an ideal haven for you and your loved ones.
Key Features:
4 Bedrooms: Discover spacious and thoughtfully designed bedrooms, each promising comfort and privacy for every member of your family.
3.5 Bathrooms: Enjoy the luxury of multiple well-appointed bathrooms, ensuring convenience and ease for your daily routines.
Family Living at Its Best: This multi-generational home design is dedicated to fostering togetherness and comfort. The open-concept layout creates seamless flow between the kitchen, living, and dining areas, making it the perfect space for quality family time and entertaining guests.
Elegant Design: Every detail in the Weller home design has been meticulously crafted to reflect elegance and style. From the contemporary finishes to the architectural features, every aspect speaks of sophistication.
Gourmet Kitchen: The heart of the home, the gourmet kitchen, boasts top-of-the-line appliances, ample counter space, and a functional island, perfect for preparing culinary delights and creating cherished memories.
Abundant Natural Light: Large windows flood the interior with natural light, creating an inviting and uplifting ambiance that resonates throughout the home.
Plan Specs
| Layout | |
| Bedrooms | 4 |
| Bathrooms | 3.5 |
| Garage Bays | 2 |
| Square Footage | |
| Main Level | 2,564 Sq. Ft. |
| Second Level | 781 Sq. Ft. |
| Garage Area | 729 Sq. Ft. |
| Total Living Area | 3,345 Sq. Ft. |
| Exterior Dimensions | |
| Width | 71' 0" |
| Depth | 65' 4" |
| Primary Roof Pitch | 6/12 |
|
Max Ridge Height
Calculated from main floor line |
26' 8" |








