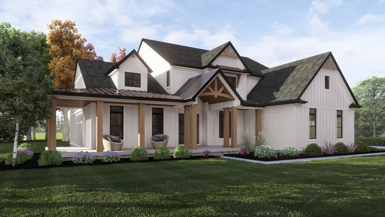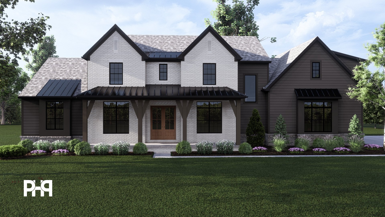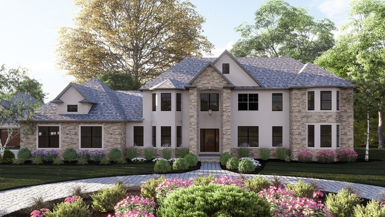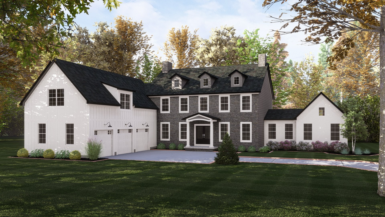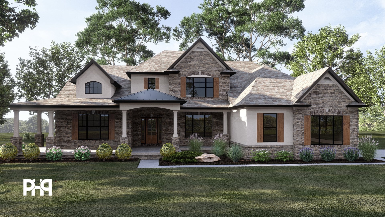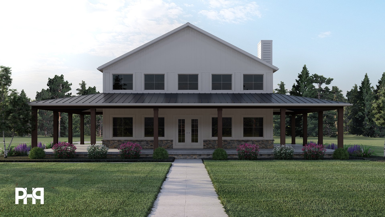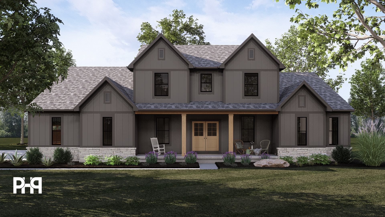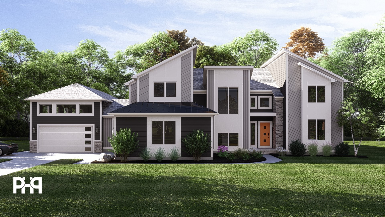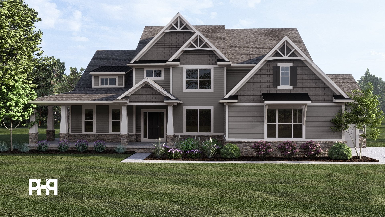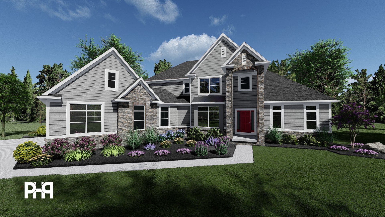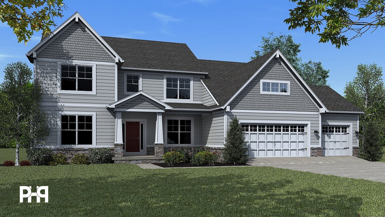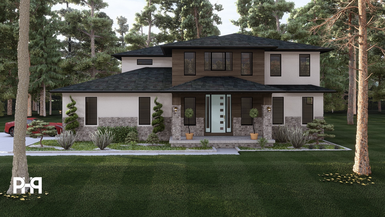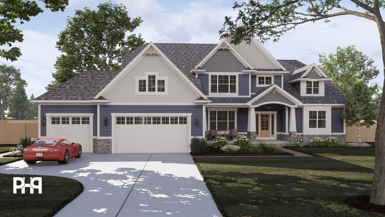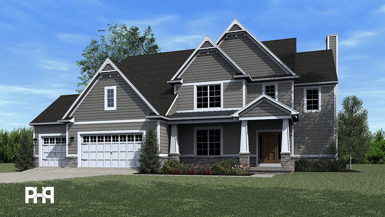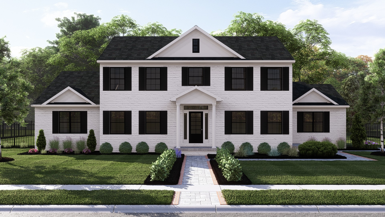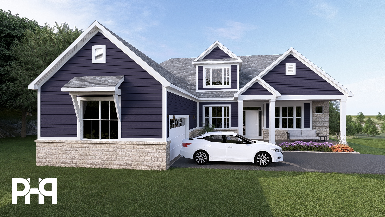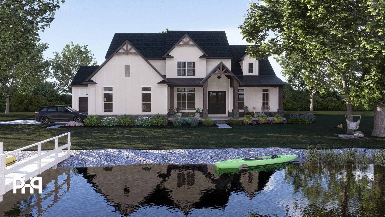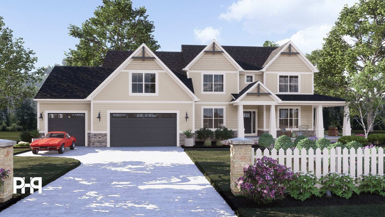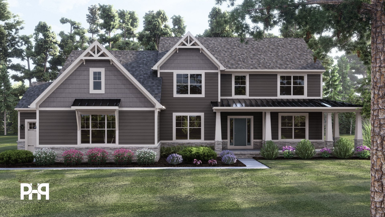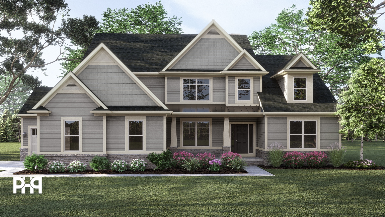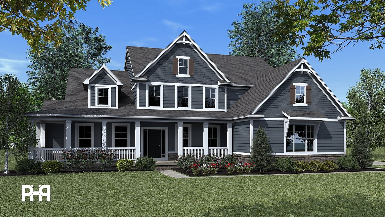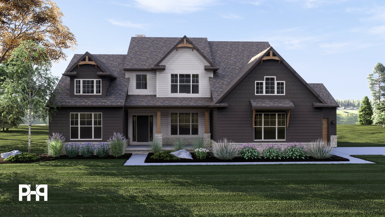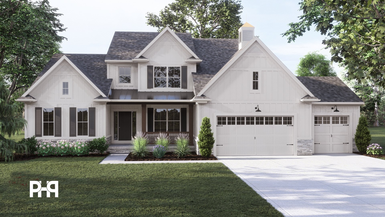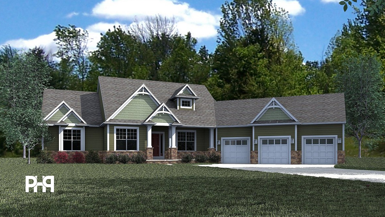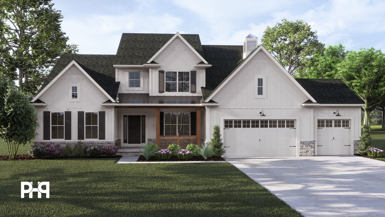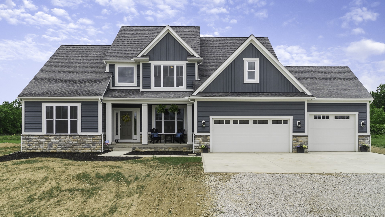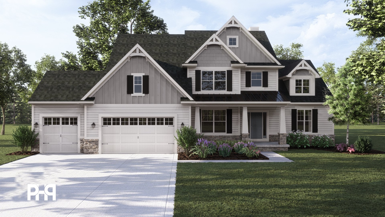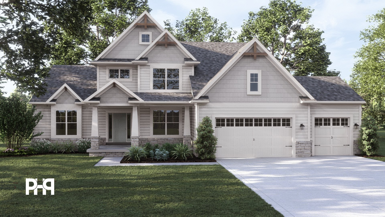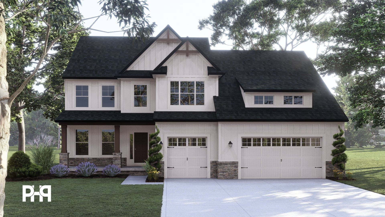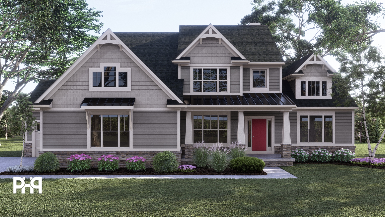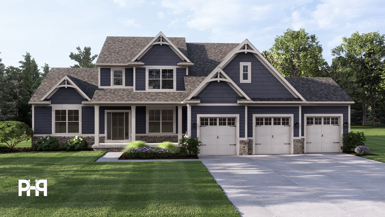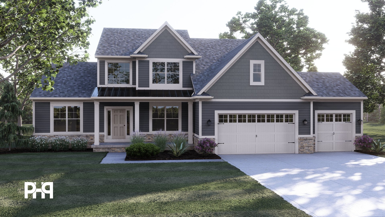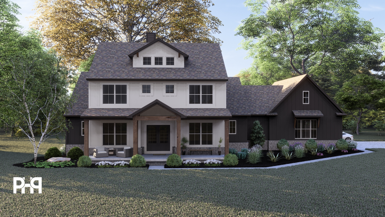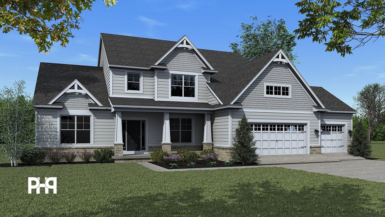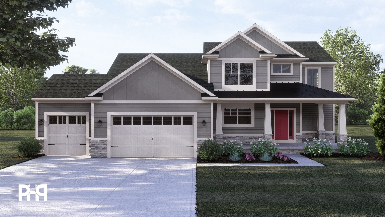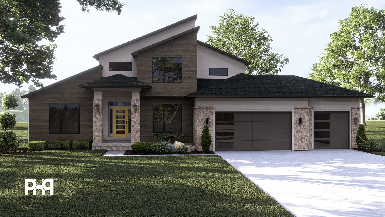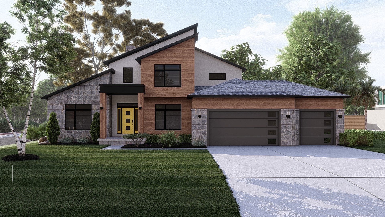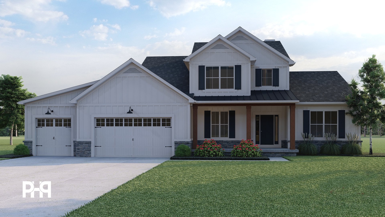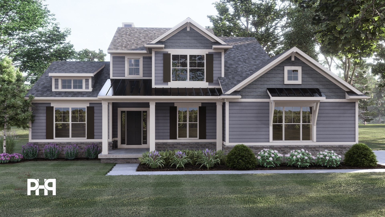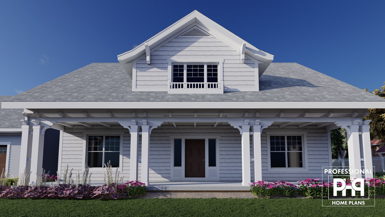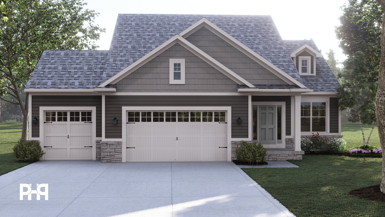1.5 STORY HOUSE PLANS
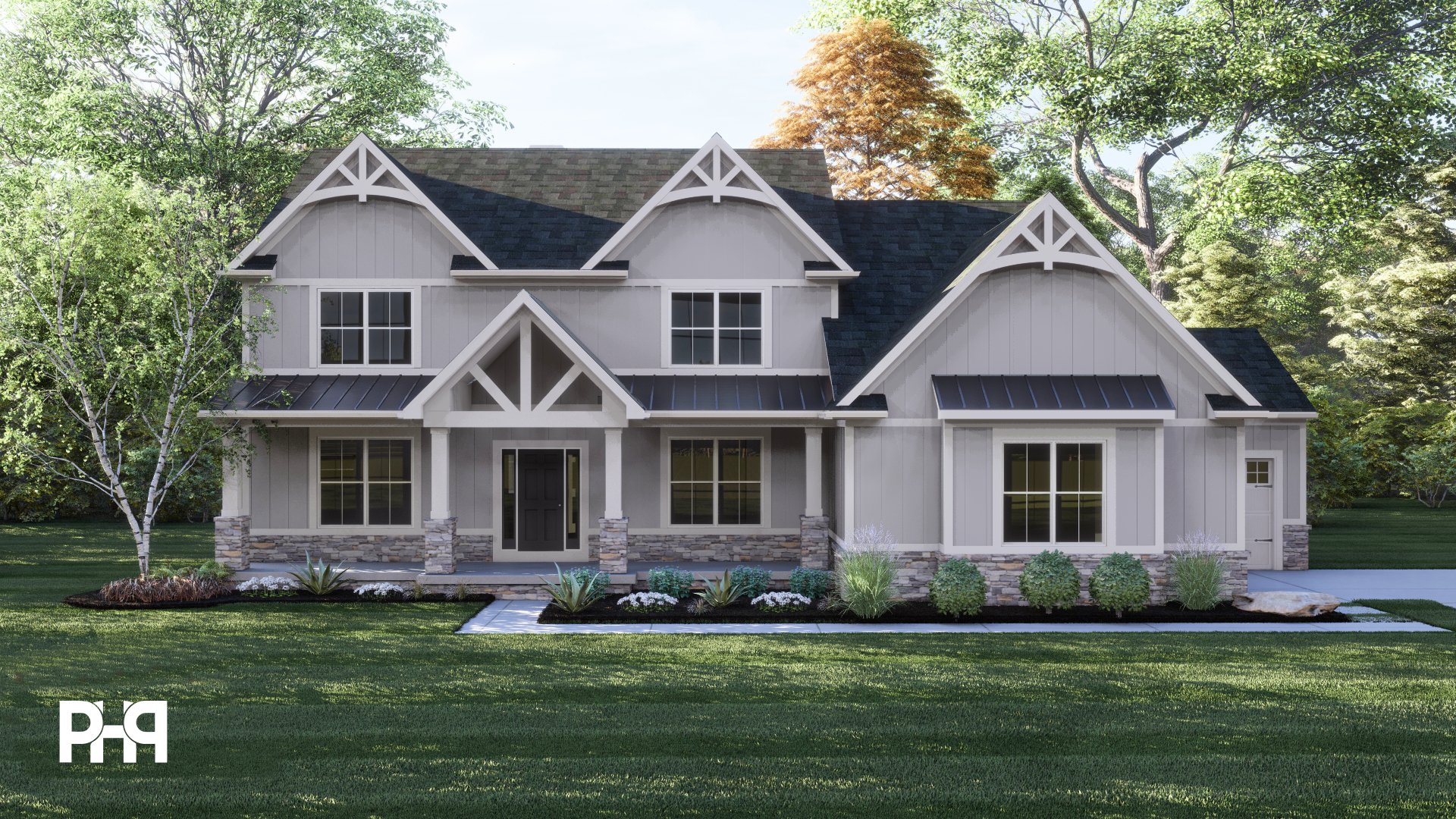
Discover Your Dream Home with Professional Home Plans 1.5 Story House Plan Collection
The Benefits of 1.5 Story House Plans
If you're looking for a home that offers the perfect balance of space and convenience, look no further than our 1.5 Story House Plan Collection. With a range of layouts and styles to choose from, you're sure to find the perfect plan for your family's needs.
What Sets 1.5 Story Homes Apart
One of the key differences between 1.5 story and 2 story homes is the location of the master bedroom. In our 1.5 story floor plans, you'll find the master suite and main living spaces on the main level, while additional bedrooms are located on the second level. This means easy access to the master without having to navigate stairs, as you would with a 2-story home.
These plans are also known as main-level master floor plans, and they make excellent use of the available space. By designing the main level to be larger, there's no need to add full second-story walls, which is where the .5 comes in. This is an efficient and cost-effective way to build your dream home.
A Variety of Options to Suit Any Lifestyle
Our collection of 1.5 story home plans includes a variety of options to suit any lifestyle. From cozy and compact to sprawling and luxurious, we have the perfect plan for you. You'll find massive great rooms, bonus rooms, and walkout basements in many of our larger designs, offering even more living space to enjoy.
Expert Design and Craftsmanship
Browse our extensive collection of 1.5 story floor plans today and find the home of your dreams. With Professional Home Plans, you'll enjoy beautiful and functional designs, expert craftsmanship, and the peace of mind that comes with working with a trusted and experienced team. Contact us today to get started on your journey to your dream home!
