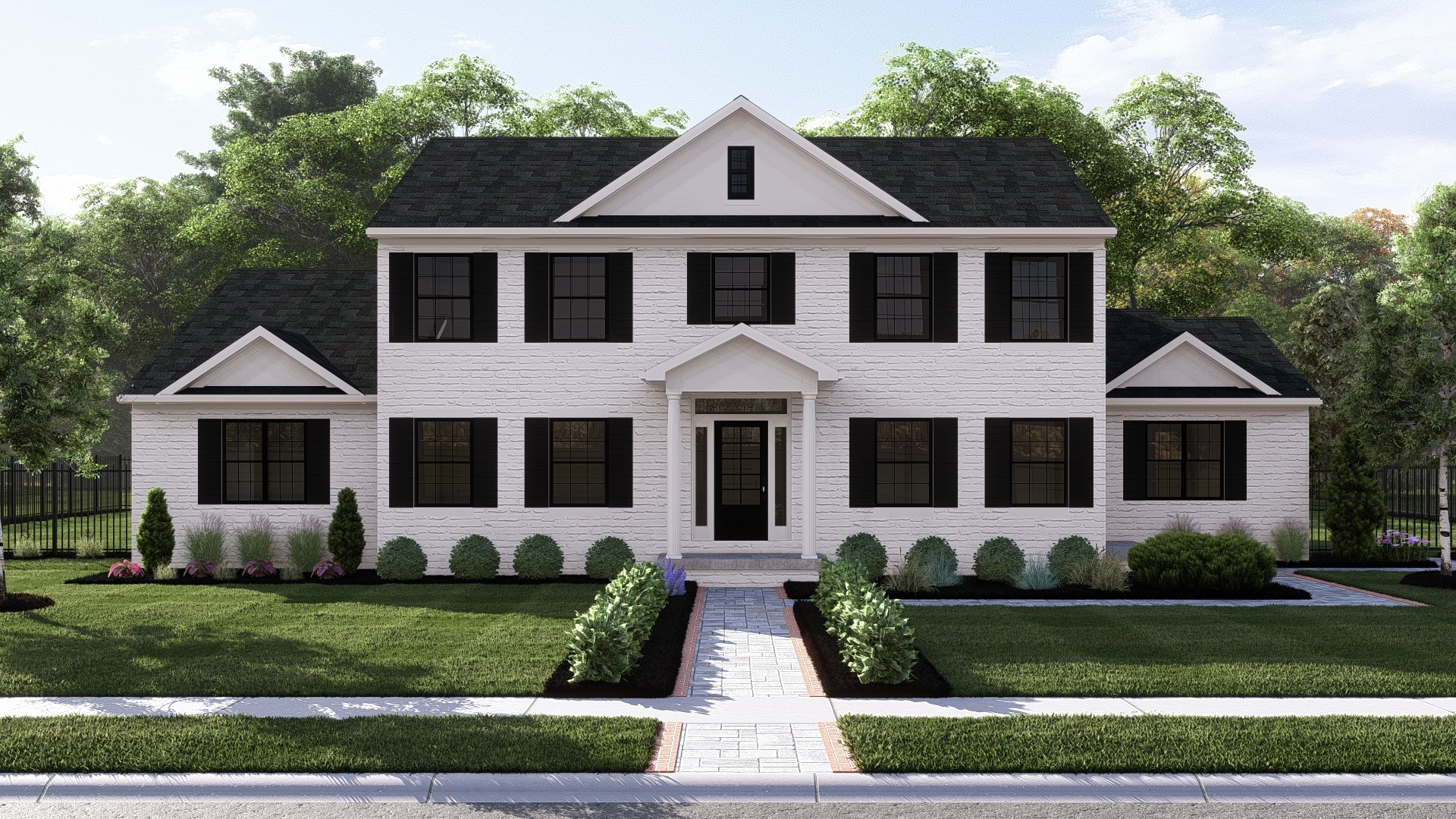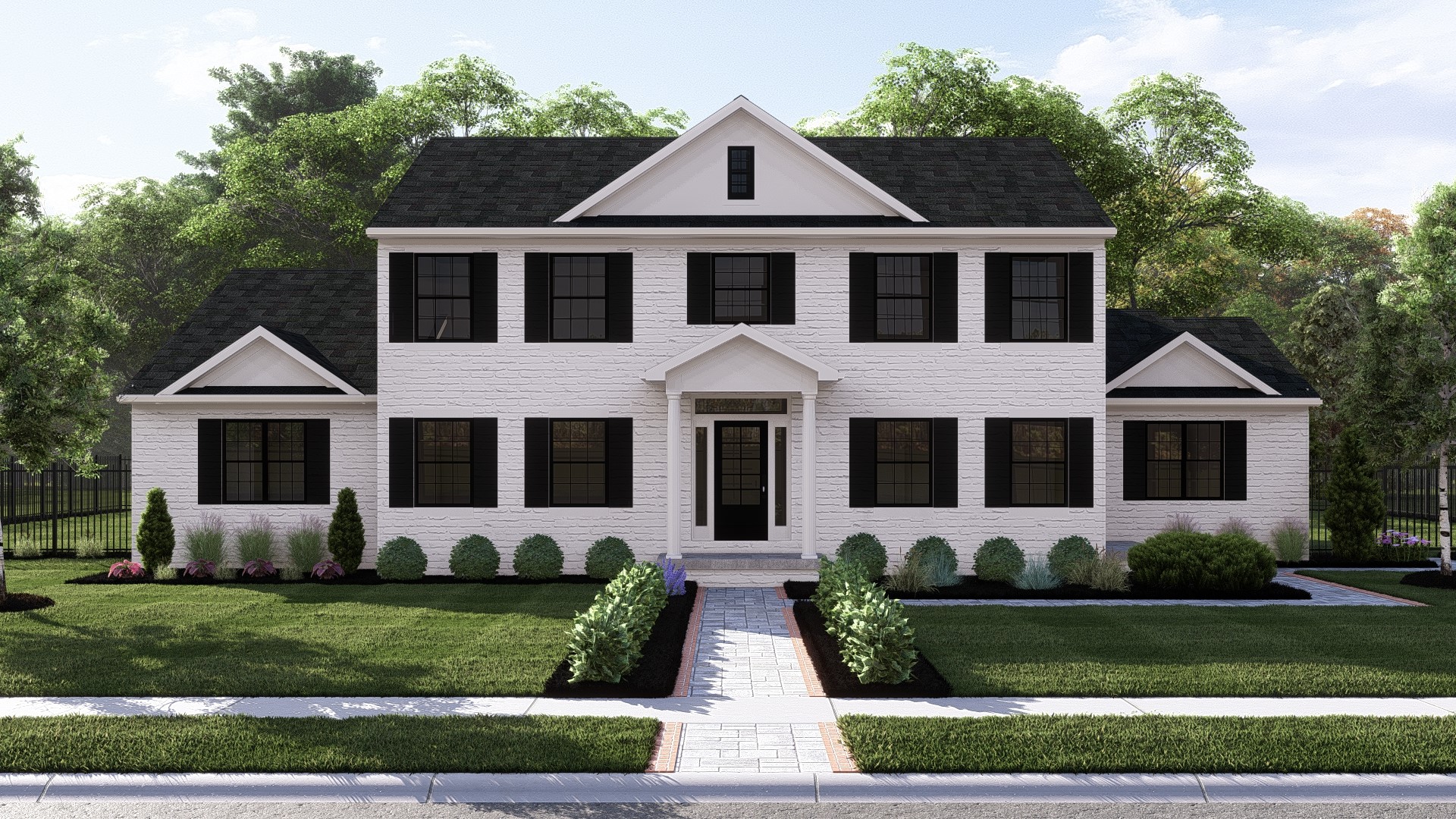SOUTHERN

Discover Southern Style Home Plans by Professional Home Plans
Charming and Spacious Homes
Our collection of Southern-style home plans features a variety of spacious homes typically found on farmland throughout the American South. These homes boast large front porches and open floor plans, creating ample living spaces that are perfect for families and entertaining guests.
Stunning Exterior Design
The exterior of our Southern home plans features gabled roofs and outdoor living spaces such as outdoor kitchens, perfect for enjoying the warm Southern climate. Symmetry is a key element in the design of these homes, with large windows that allow natural light to fill the front of the house. Influenced by Georgian, New-classical, and Greek Revival architecture, our Southern-style home plans often include grand pillars and balconies.
Inviting Interior Design
Inside, these country-style homes feature high ceilings and a Modern Farmhouse-style interior design. The perfect combination of modern and rustic decor creates a warm and inviting space that is perfect for Southern living.
Layouts to Fit Your Needs
Our Southern-style home plans are available in a range of square footage, including 1-story, 1.5-story, and 2-story layouts. Browse our collection today to find your dream home. You can also view our top trending plans in this collection by clicking the link below.
