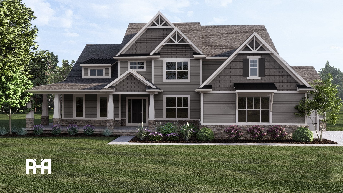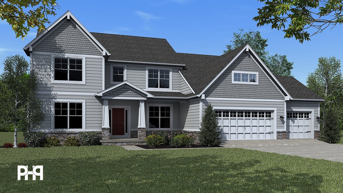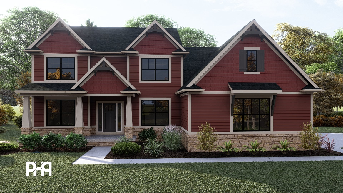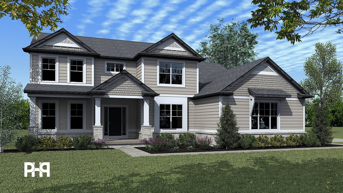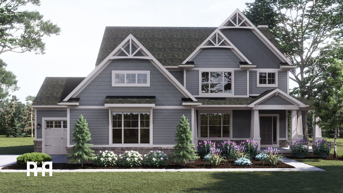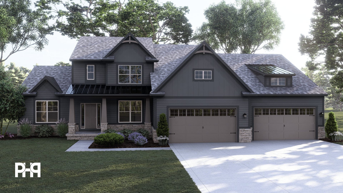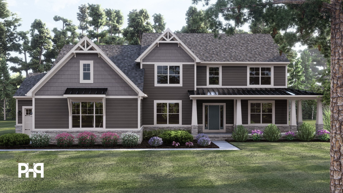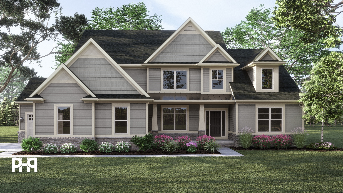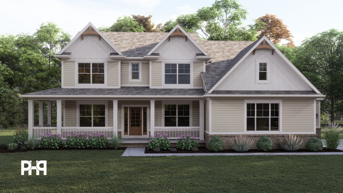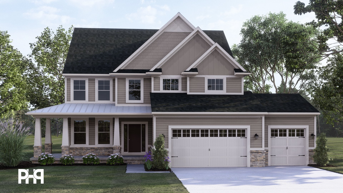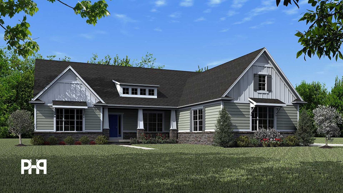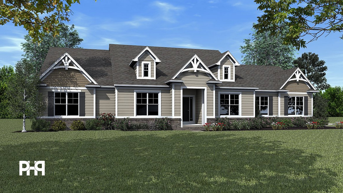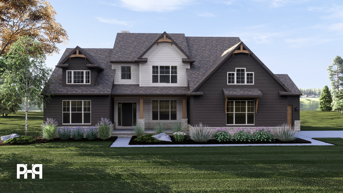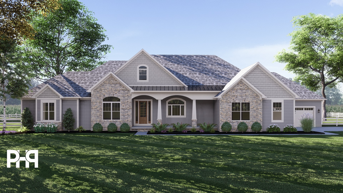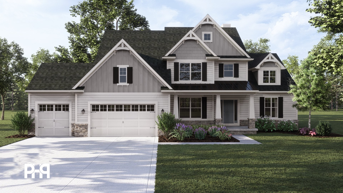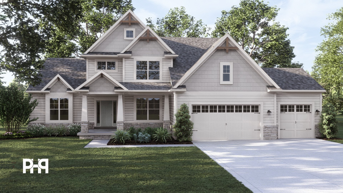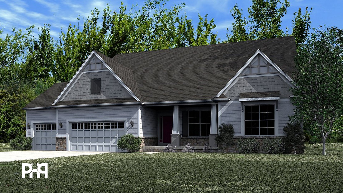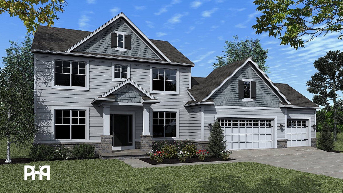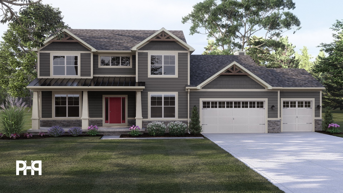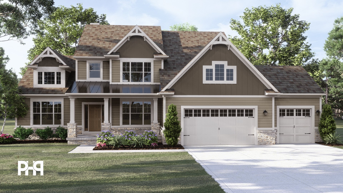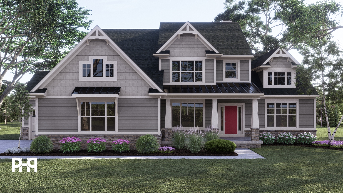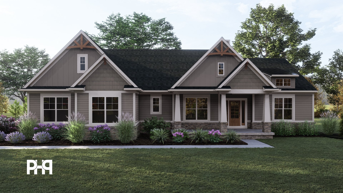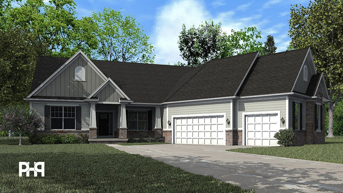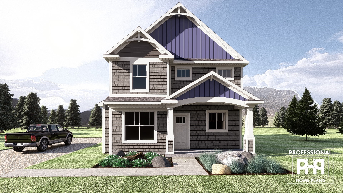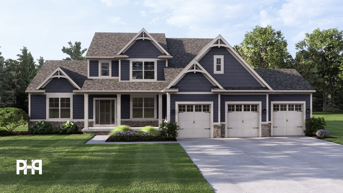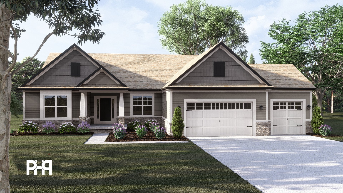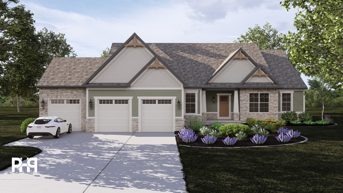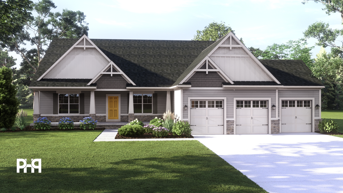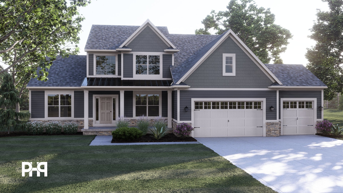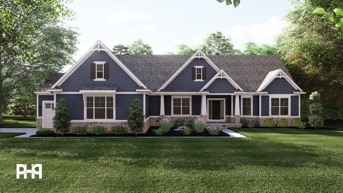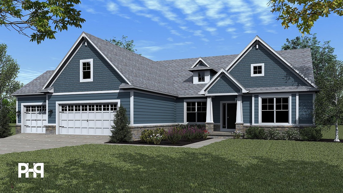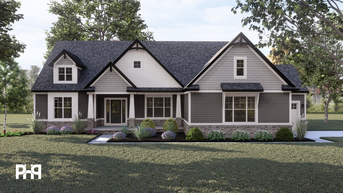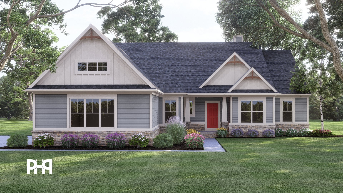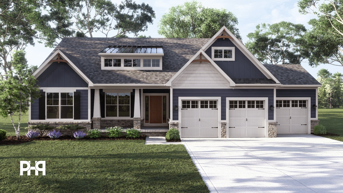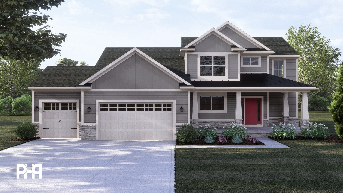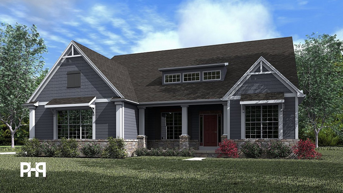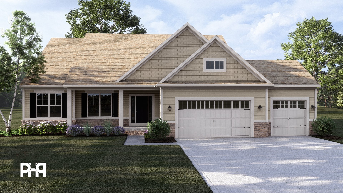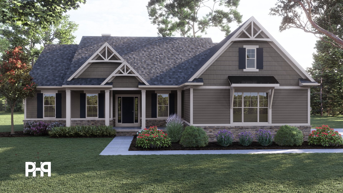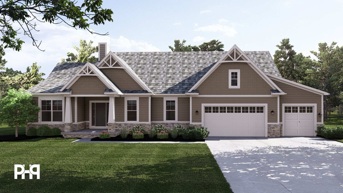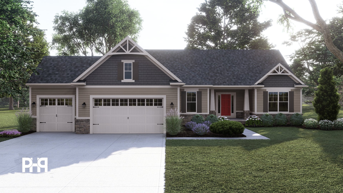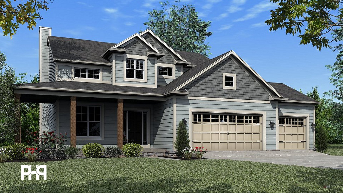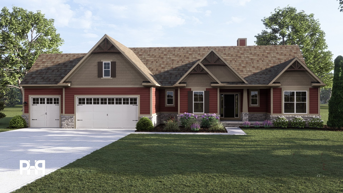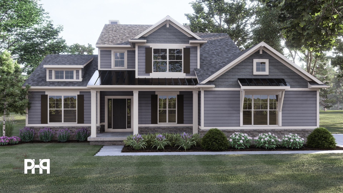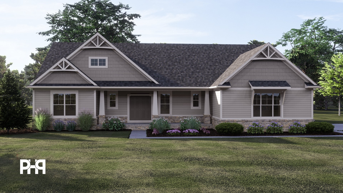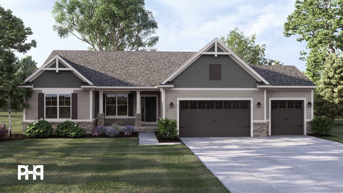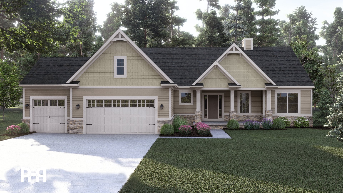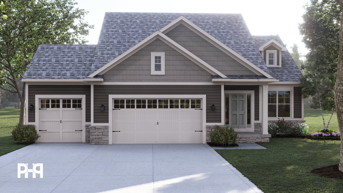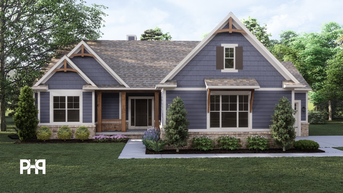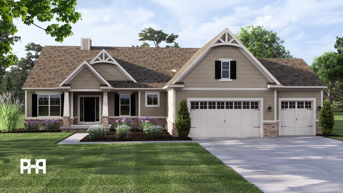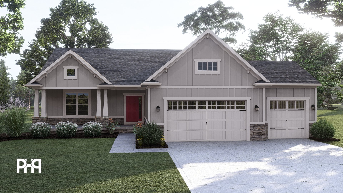CRAFTSMAN
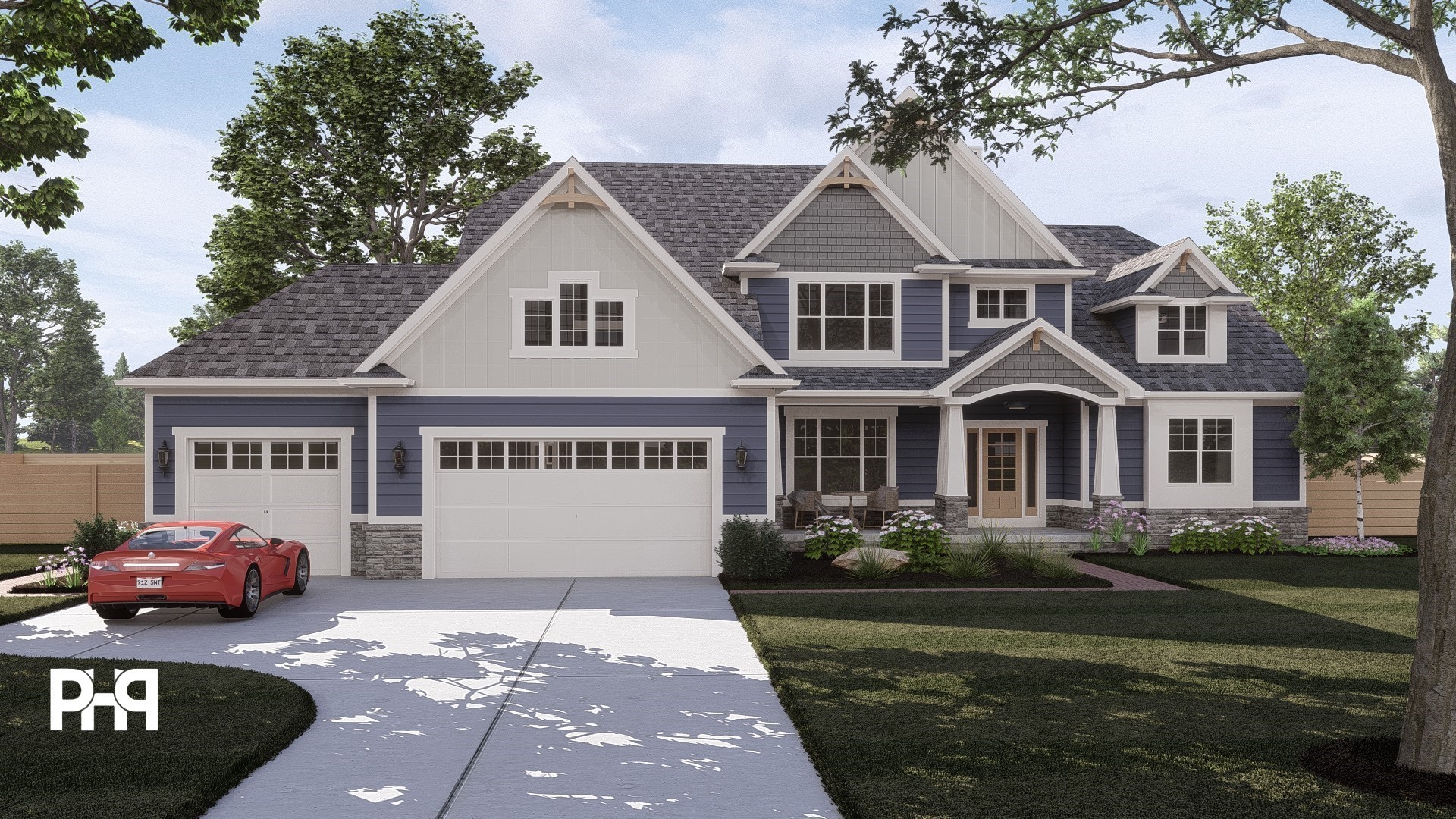
Craftsman Style Home Plans
Craftsman-style home designs are inspired by the Arts and Crafts movement of the late 19th and early 20th centuries. These homes feature a focus on quality craftsmanship and a strong connection to the outdoors. The exteriors of Craftsman-style homes are characterized by low-pitched roofs, broad front porches, and exposed rafters or beams. Interiors feature open floor plans, natural materials such as wood and stone, and built-in cabinetry. The color palette for Craftsman-style homes is often earthy, with natural wood finishes, warm greens, and rich browns used for accents. Large windows and outdoor living spaces such as porches and patios are often incorporated to bring in plenty of natural light and to provide views of the surrounding landscape. Whether you prefer a classic or a more modern approach, Craftsman-style homes offer a warm and inviting atmosphere that perfectly embodies the spirit of the Arts and Crafts movement.
At Professional Home Plans, we offer a wide selection of Craftsman style home plans to fit your needs. Our expert team of designers can also work with you to create a custom Craftsman style home design that meets your specific preferences and requirements. Contact us today to start designing your dream home!
Craftsman Style Home Plans:
Our collection of Craftsman style home plans includes a variety of sizes and layouts, from cozy bungalows to spacious estates. All of our plans feature the signature Craftsman style elements, such as low-pitched roofs, wide front porches, and natural materials. We offer both single-story and two-story options, as well as plans with additional bonus spaces such as lofts or finished basements. Browse our collection to find the perfect Craftsman style home plan for you!
Our team of expert designers can also work with you to modify any of our existing plans or create a custom Craftsman style home design that perfectly fits your unique needs and preferences. Contact us today to start the process of designing your dream home!
