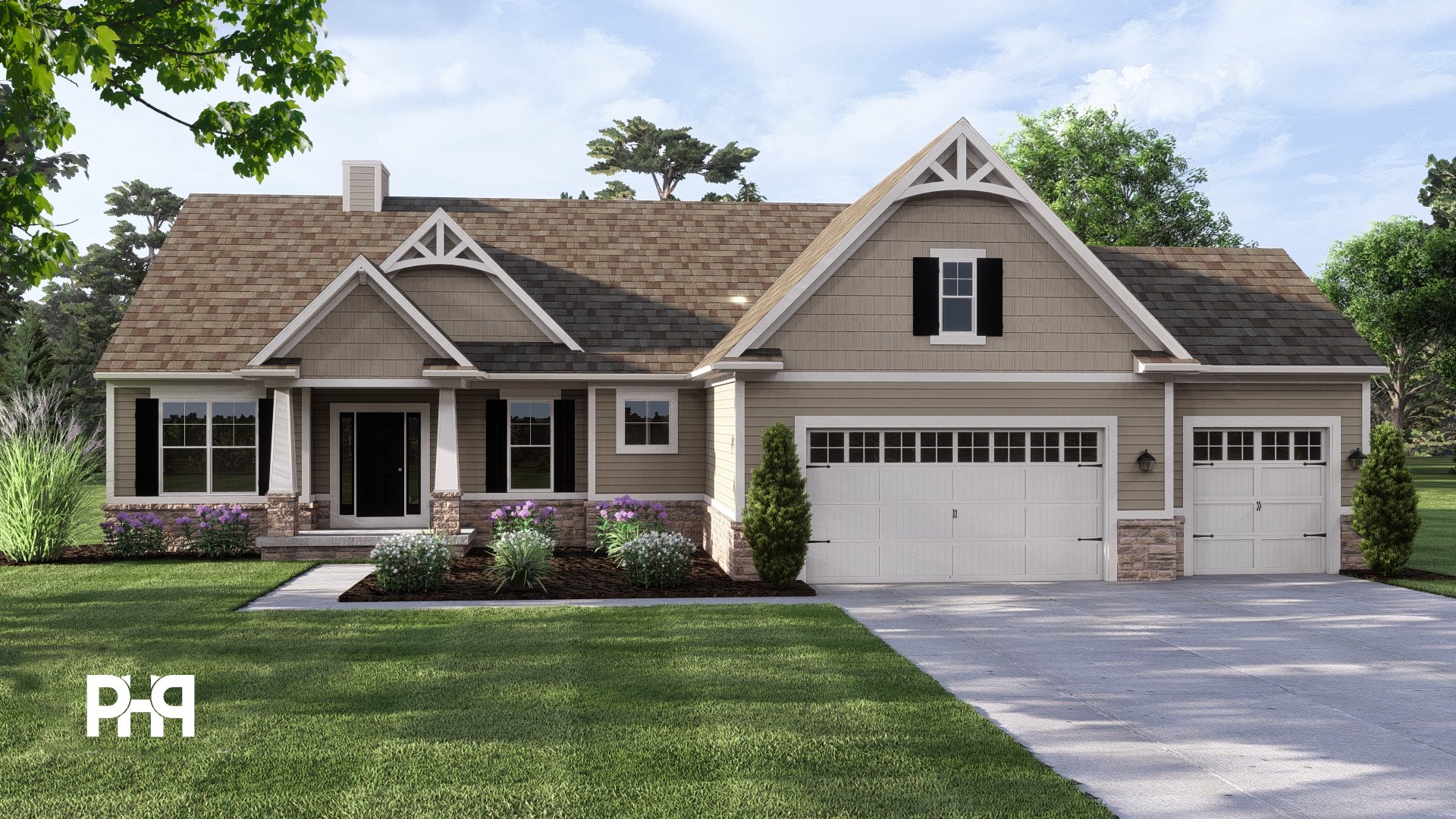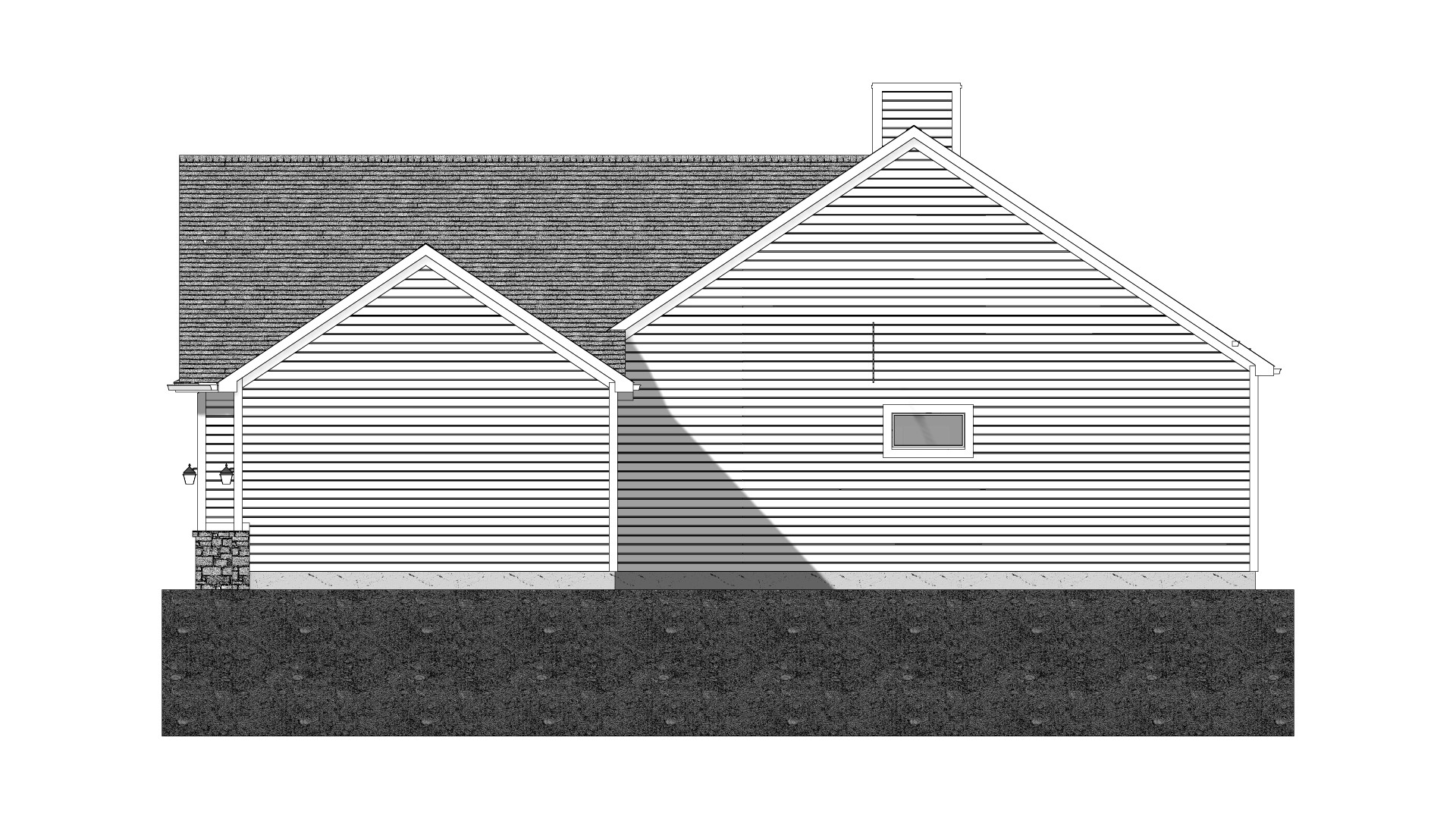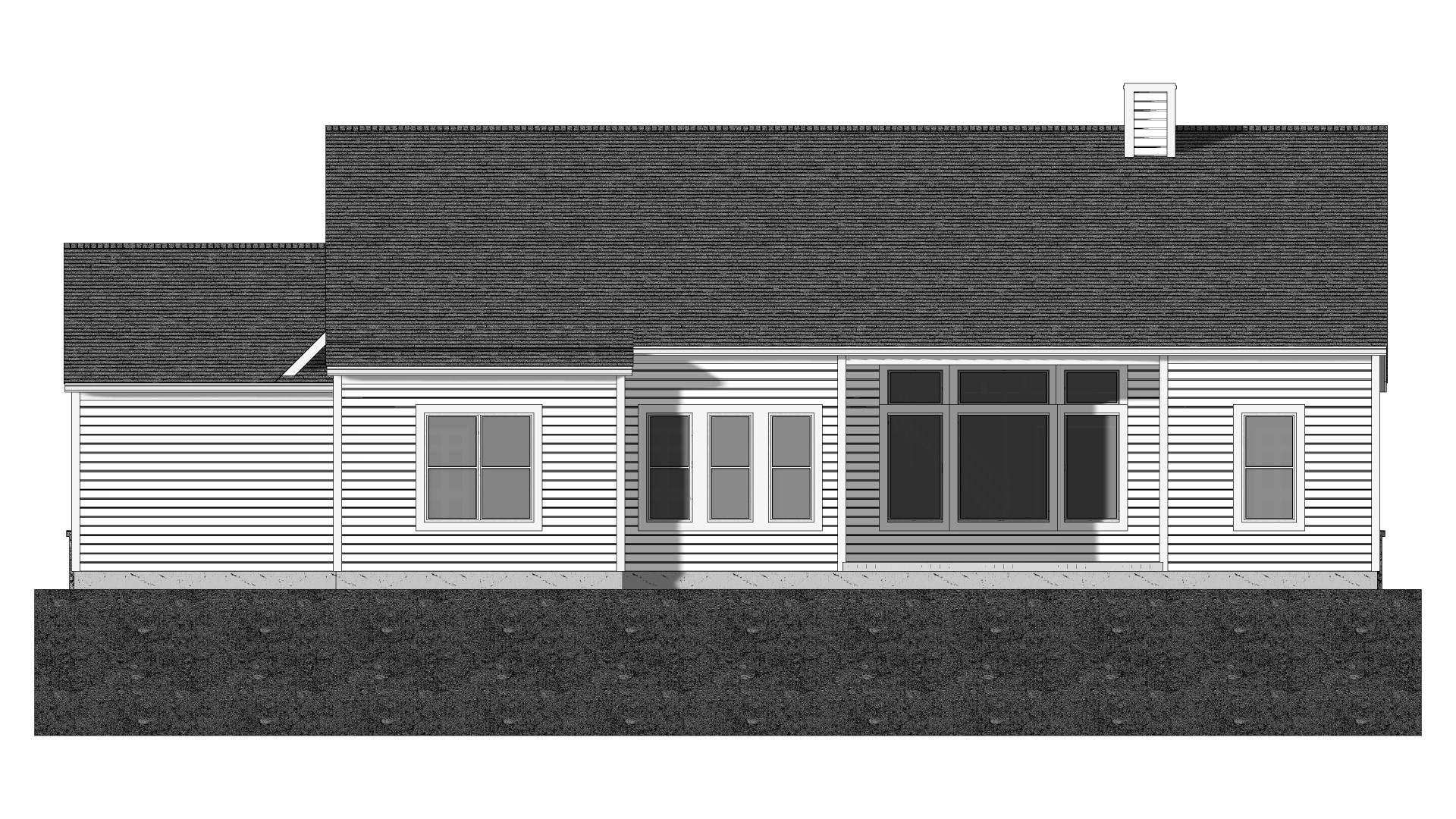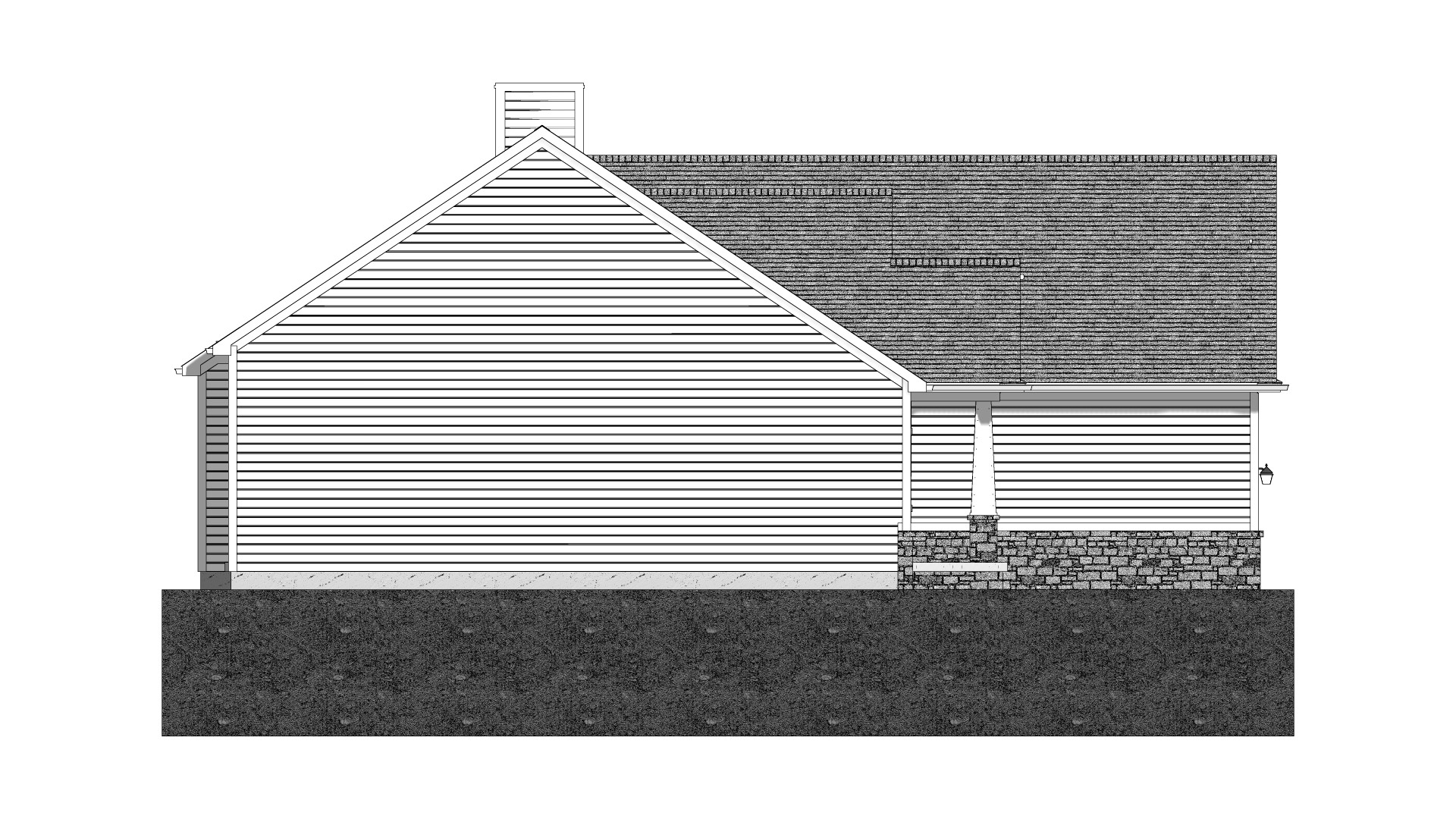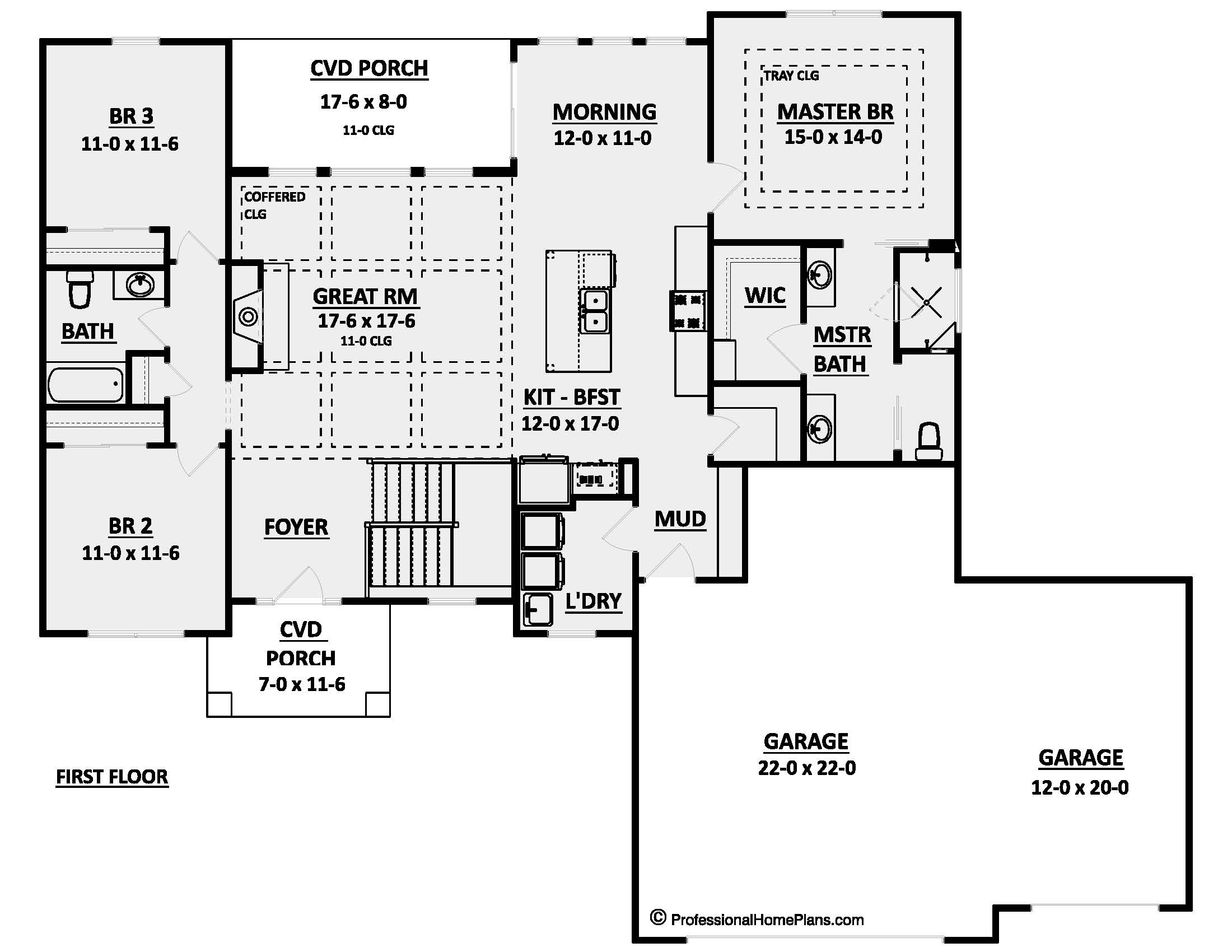The Addison
Pre-Order!
1800
SQ FT
3
BEDS
2
BATHS
3
GARAGE BAYS
71' 4"
WIDTH
57' 8"
DEPTH
Pre-Order plans are shipped within 15 business days after order. Need them sooner? Contact us by clicking here to find out more about our Quick Ship program.
THE ADDISON
$1,200
Plan Description
Introducing the elegant and inviting Addison home plan! This meticulously crafted residence showcases a charming Craftsman-style exterior, combining timeless design elements with modern comforts. With a single-story layout, three bedrooms, two bathrooms, and a generous 1800 square feet of living space, the Addison offers a perfect balance of functionality and style.
As you approach the Addison, you'll be captivated by its eye-catching facade, characterized by classic Craftsman architectural details.
Stepping inside, you'll discover an open and spacious floor plan that effortlessly connects the main living areas. The heart of the home is the expansive great room, adorned with large windows that allow natural light to illuminate the space. A showstopping fireplace and a coffered ceiling make a comfortable gathering spot that is ideal for hosting friends and family or simply enjoying quiet evenings by the fireplace.
Adjacent to the living room is the well-appointed kitchen, designed to satisfy even the most discerning chef. It features a convenient island and ample countertop space, making meal preparation a breeze. The nearby dining area offers a cozy ambiance for enjoying family dinners or entertaining guests.
The Addison boasts three thoughtfully designed bedrooms, each providing a tranquil retreat for relaxation. The master suite is a true haven, featuring a spacious layout, a walk-in closet, and a luxurious en-suite bathroom. The two additional bedrooms share a well-appointed bathroom, ensuring comfort and privacy for everyone in the household.
This exceptional home plan also includes a laundry room that opens up to a mudroom, offering convenience and organization. A three-bay car garage provides ample space for vehicle storage and additional storage needs.
In summary, the Addison is a single-story Craftsman-style home that seamlessly combines comfort, style, and functionality. With three bedrooms, two bathrooms, and 1800 square feet of thoughtfully designed living space, this plan is perfect for those seeking a harmonious blend of modern living and classic architectural beauty.
Plan Specs
| Layout | |
| Bedrooms | 3 |
| Bathrooms | 2 |
| Garage Bays | 3 |
| Square Footage | |
| Main Level | 1,800 Sq. Ft. |
| Second Level | Sq. Ft. |
| Garage Area | 799 Sq. Ft. |
| Total Living Area | 1,800 Sq. Ft. |
| Exterior Dimensions | |
| Width | 71' 4" |
| Depth | 57' 8" |
| Primary Roof Pitch | 8/12 |
|
Max Ridge Height
Calculated from main floor line |
23' 3" |
