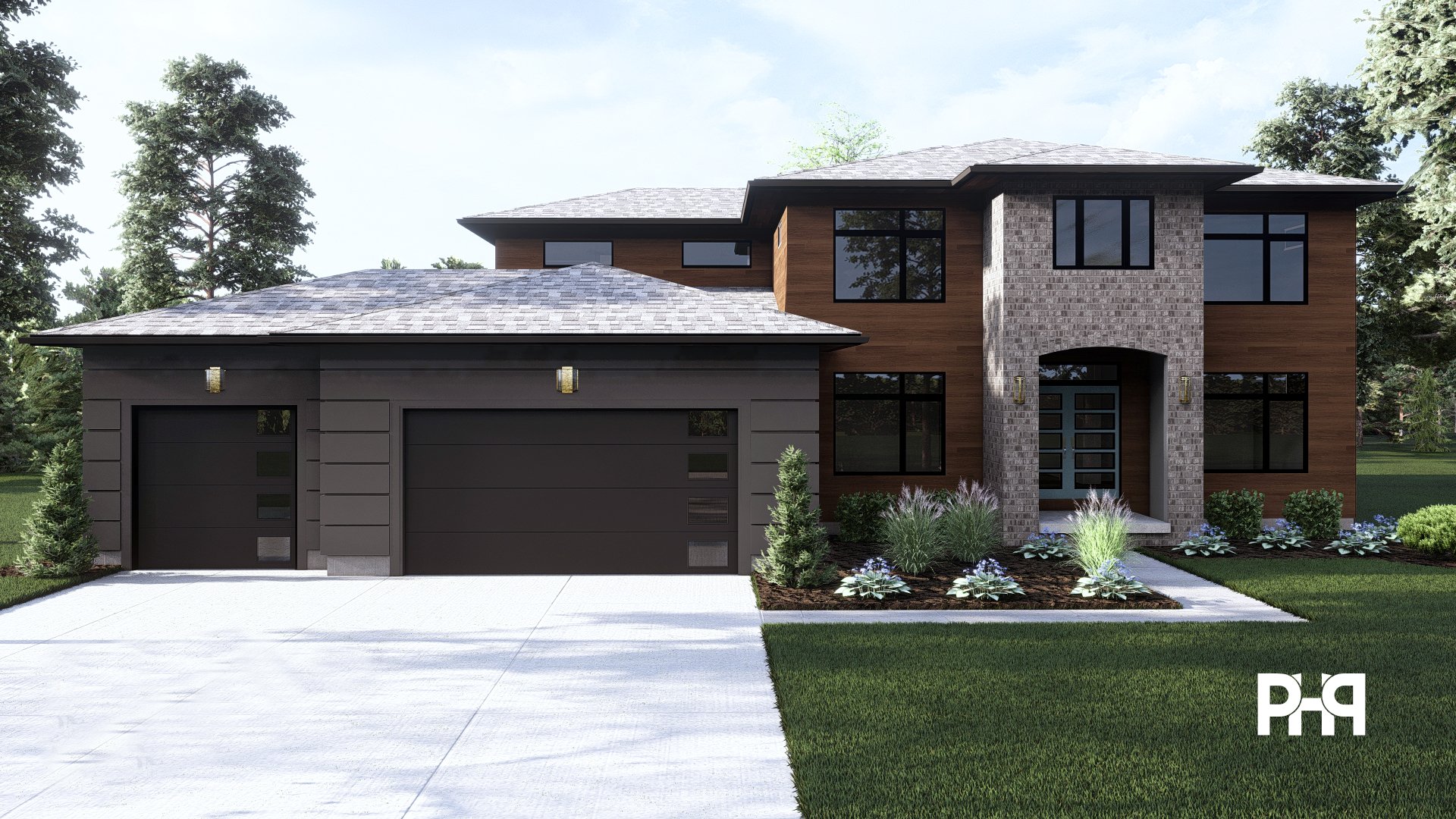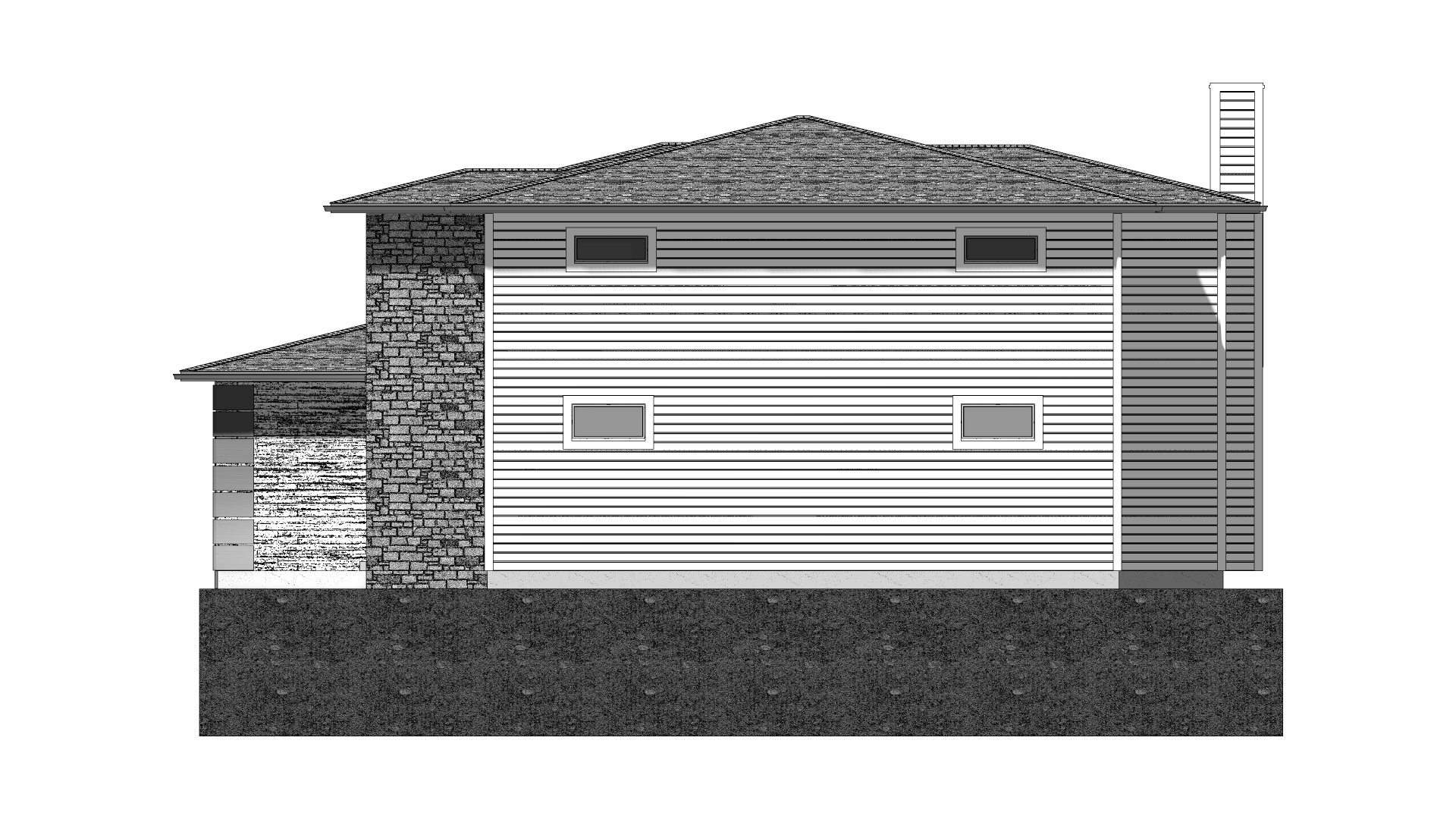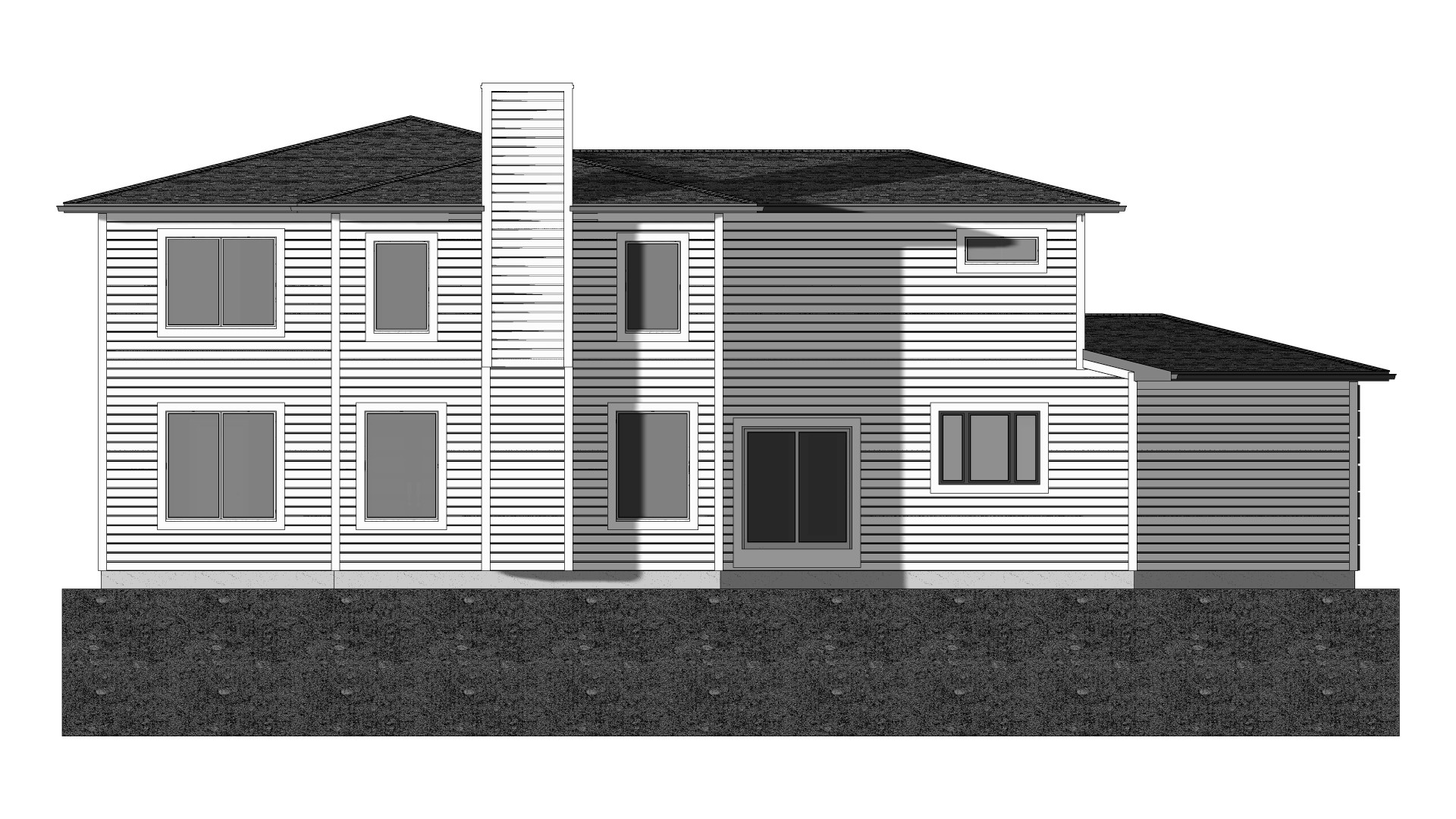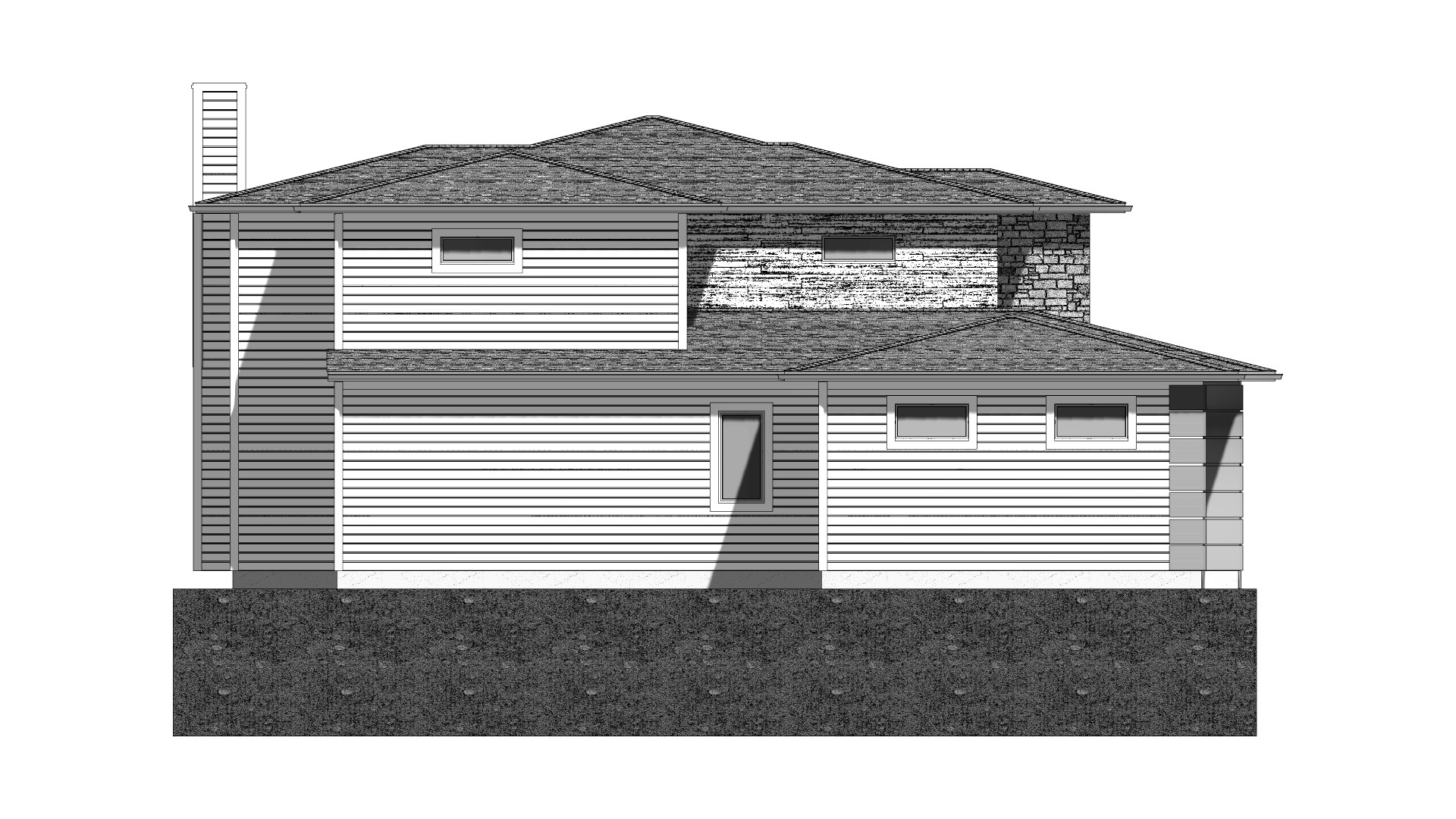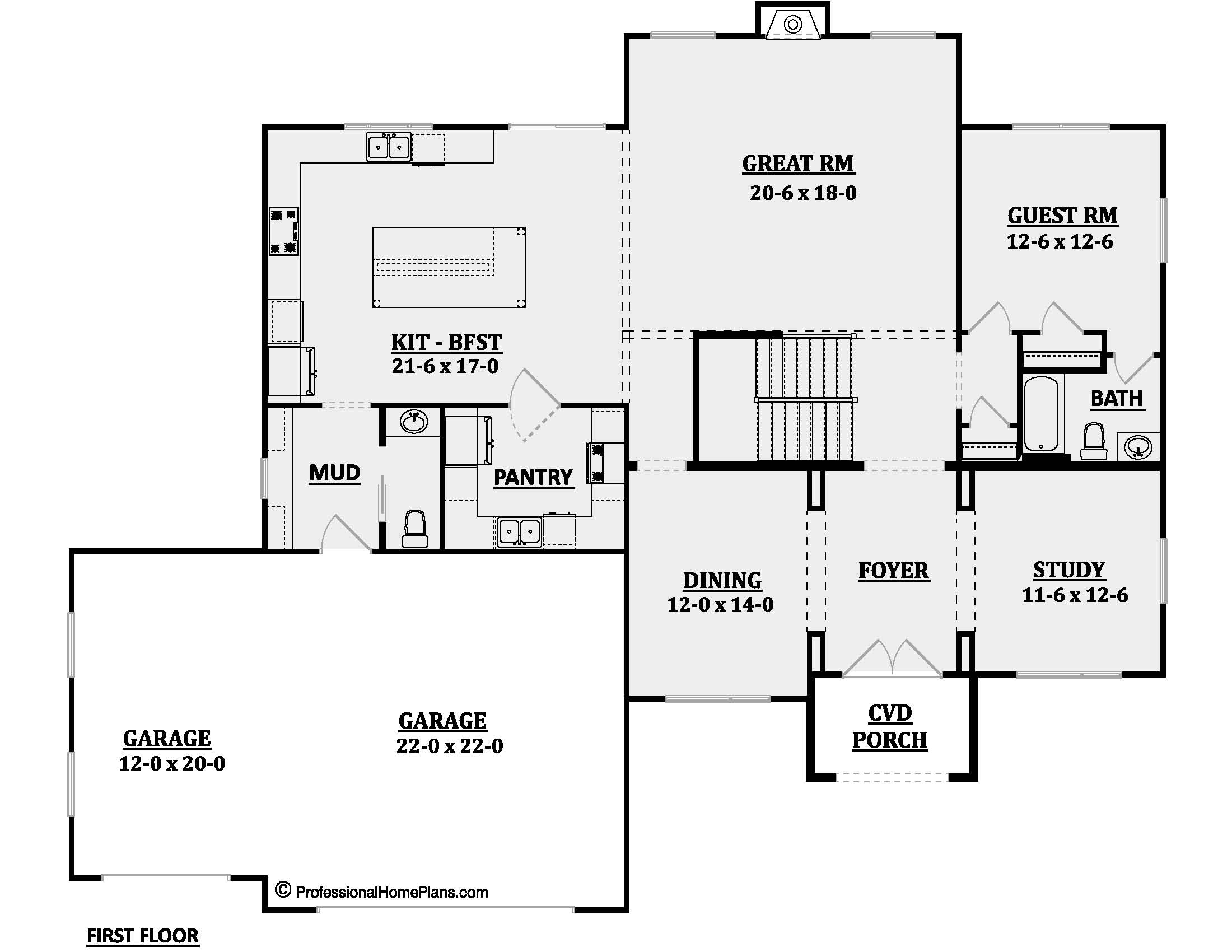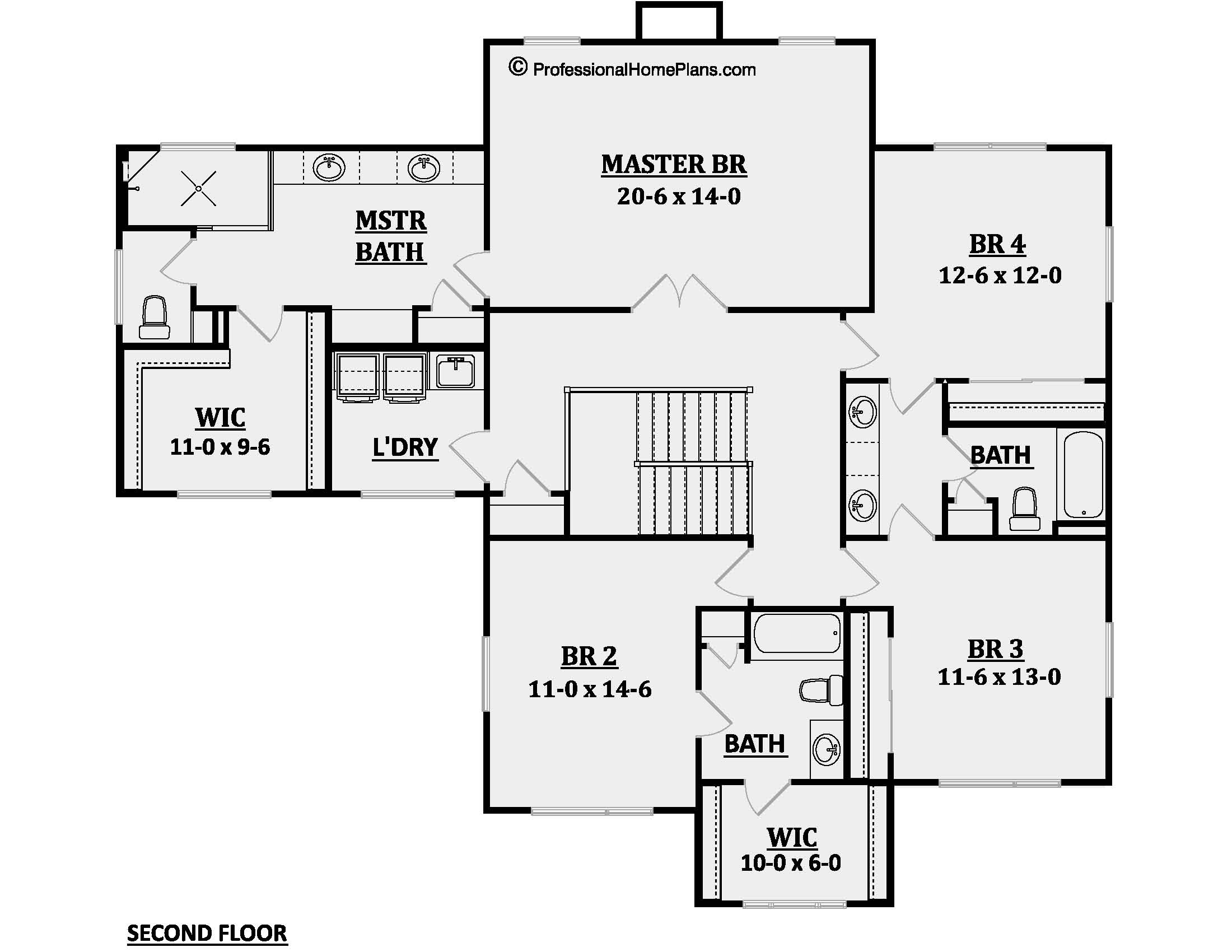The Amberwood
Pre-Order!
3553
SQ FT
5
BEDS
4.5
BATHS
3
GARAGE BAYS
68' 2"
WIDTH
56' 8"
DEPTH
Pre-Order plans are shipped within 15 business days after order. Need them sooner? Contact us by clicking here to find out more about our Quick Ship program.
THE AMBERWOOD
$1,700
Plan Description
Welcome to the extraordinary Amberwood home plan, where modern design meets luxurious living. Boasting over 3,550 square feet of living space, this two-story masterpiece offers an abundance of room for both relaxation and entertainment. With five bedrooms, four and a half bathrooms, and a stunningly modern exterior, the Amberwood is a true testament to contemporary elegance.
As you approach the Amberwood, you'll be captivated by its striking modern facade. The clean lines, sleek finishes, and expansive windows create a visually stunning exterior that sets the tone for the exceptional living experience within.
Upon entering, you'll be greeted by a grand foyer that opens up to the main living areas, immediately showcasing Amberwood's spaciousness and attention to detail. The open-concept design seamlessly connects the great room, and kitchen, creating a seamless flow for both everyday living and entertaining. The large butler's pantry right off of the kitchen is perfect for hiding everyday messes and entertaining with ease.
The two-story great room is a welcoming space that features large windows, allowing natural light to flood in and illuminate the room. With ample space for comfortable seating and a cozy fireplace, it's the perfect spot to relax and unwind after a long day.
Adjacent to the living room is the exquisite kitchen, designed with both functionality and style in mind.
The Amberwood features five well-appointed bedrooms, each providing a private oasis for rest and relaxation. The master suite is a true sanctuary, complete with a spacious layout, a luxurious en-suite bathroom, and a walk-in closet that is sure to impress. The remaining bedrooms are equally impressive, featuring ample space, abundant natural light, and easy access to well-designed bathrooms.
In addition to the main living areas, the Amberwood offers versatile spaces that can be customized to suit your needs. A dedicated home study provides a quiet and productive workspace, or whatever your heart desires.
The Amberwood also includes a convenient second-floor laundry room, ensuring that everyday tasks are completed with ease. A three-bay car garage provides ample parking space and additional storage options.
In summary, the Amberwood is an exceptional modern two-story home plan that effortlessly blends modern design with functional luxury. With over 3550 square feet of meticulously designed living space, five bedrooms, four and a half bathrooms, and a stunningly modern exterior, this home is a true masterpiece. Experience the pinnacle of contemporary living with the Amberwood.
Plan Specs
| Layout | |
| Bedrooms | 5 |
| Bathrooms | 4.5 |
| Garage Bays | 3 |
| Square Footage | |
| Main Level | 1,893 Sq. Ft. |
| Second Level | 1,660 Sq. Ft. |
| Garage Area | 708 Sq. Ft. |
| Total Living Area | 3,553 Sq. Ft. |
| Exterior Dimensions | |
| Width | 68' 2" |
| Depth | 56' 8" |
| Primary Roof Pitch | 3/12 |
|
Max Ridge Height
Calculated from main floor line |
23' 7" |
