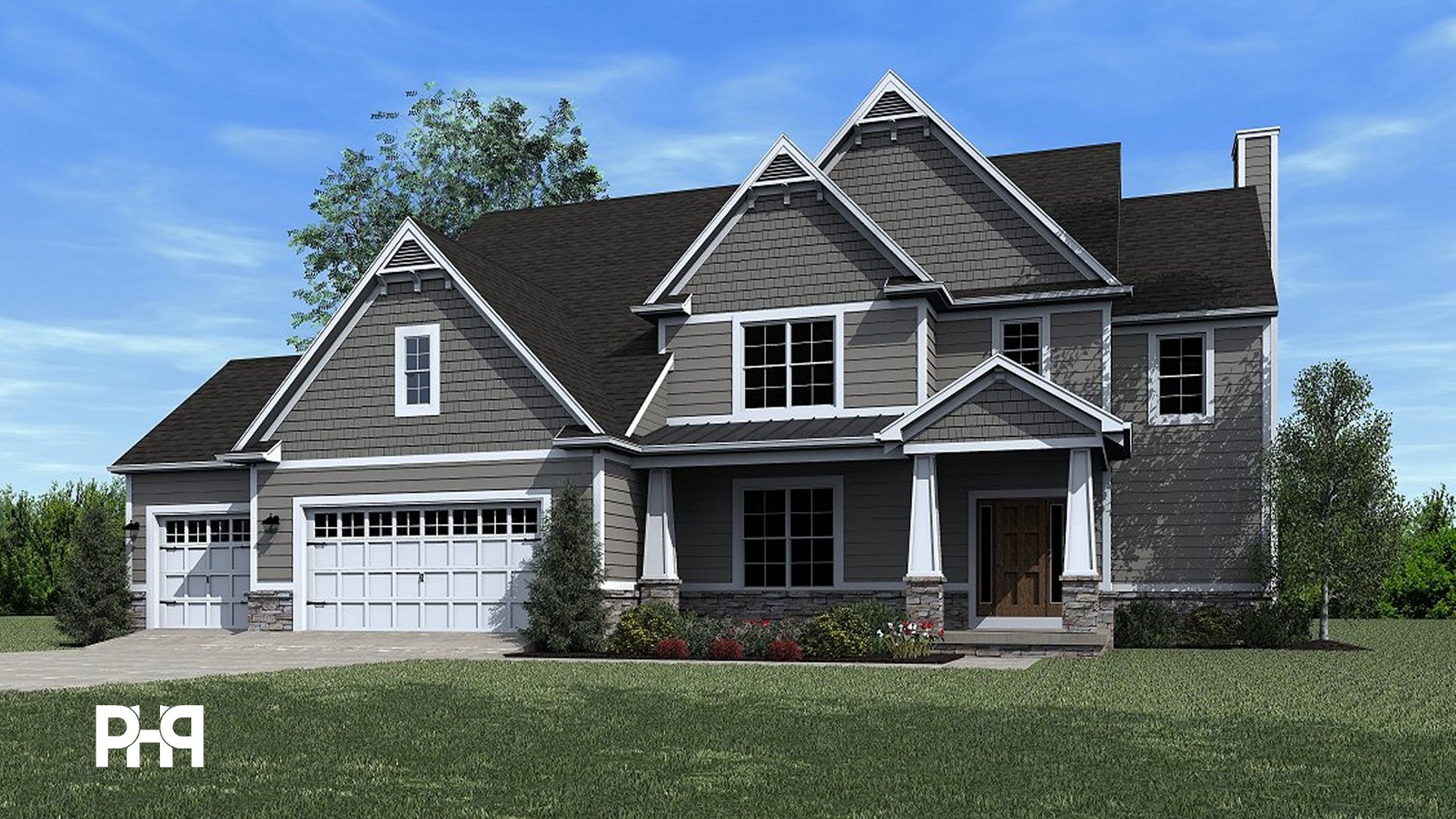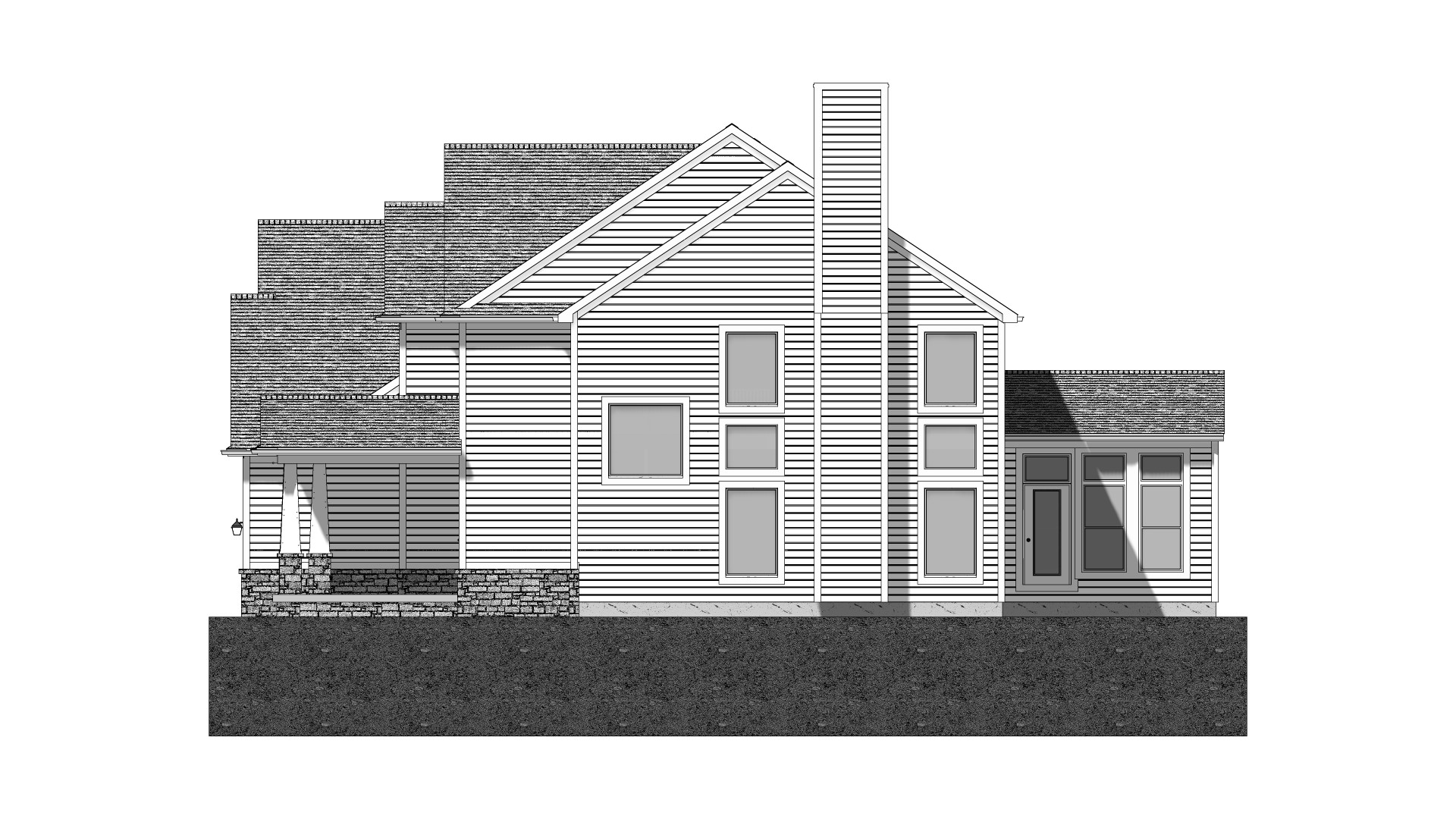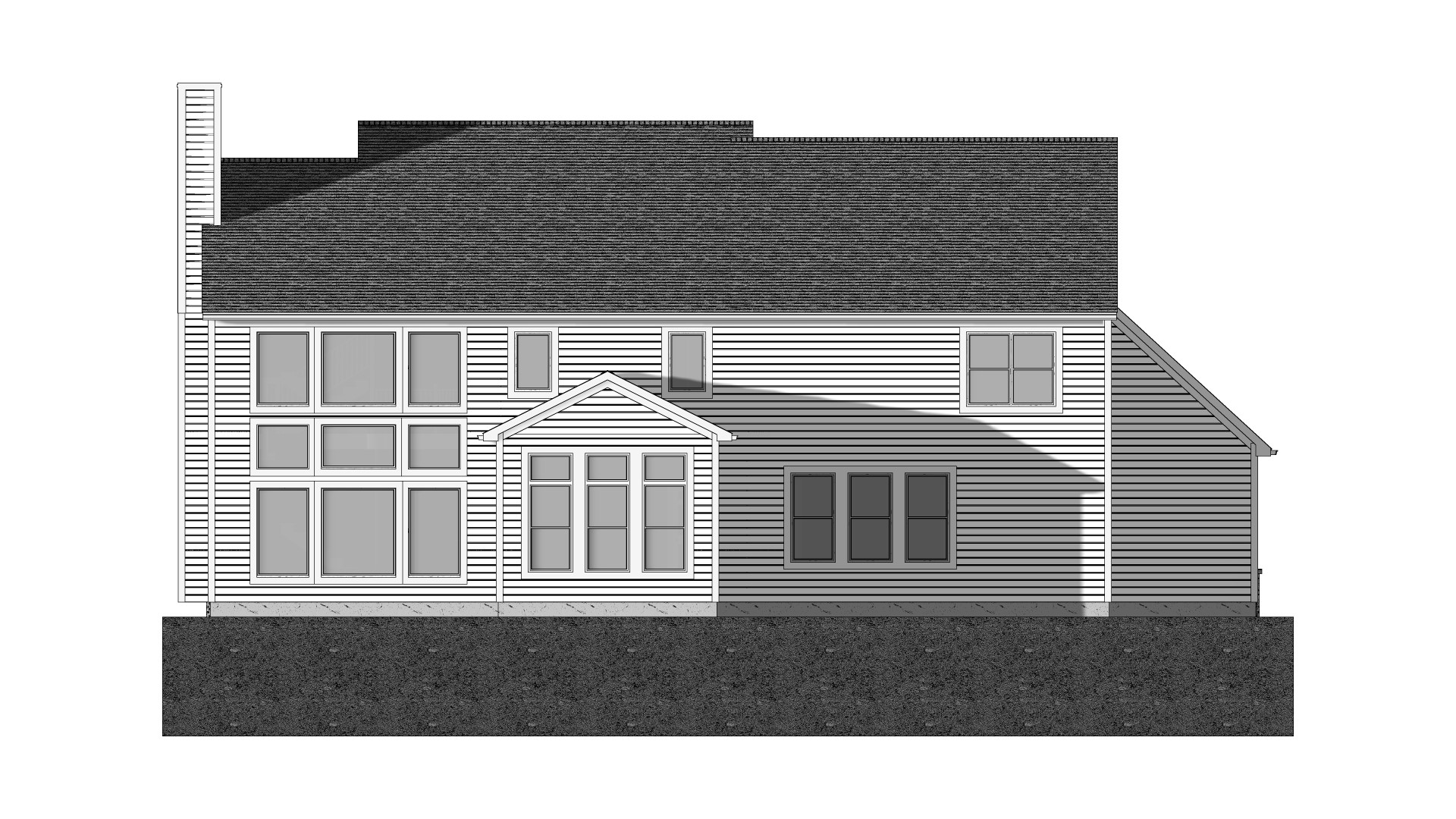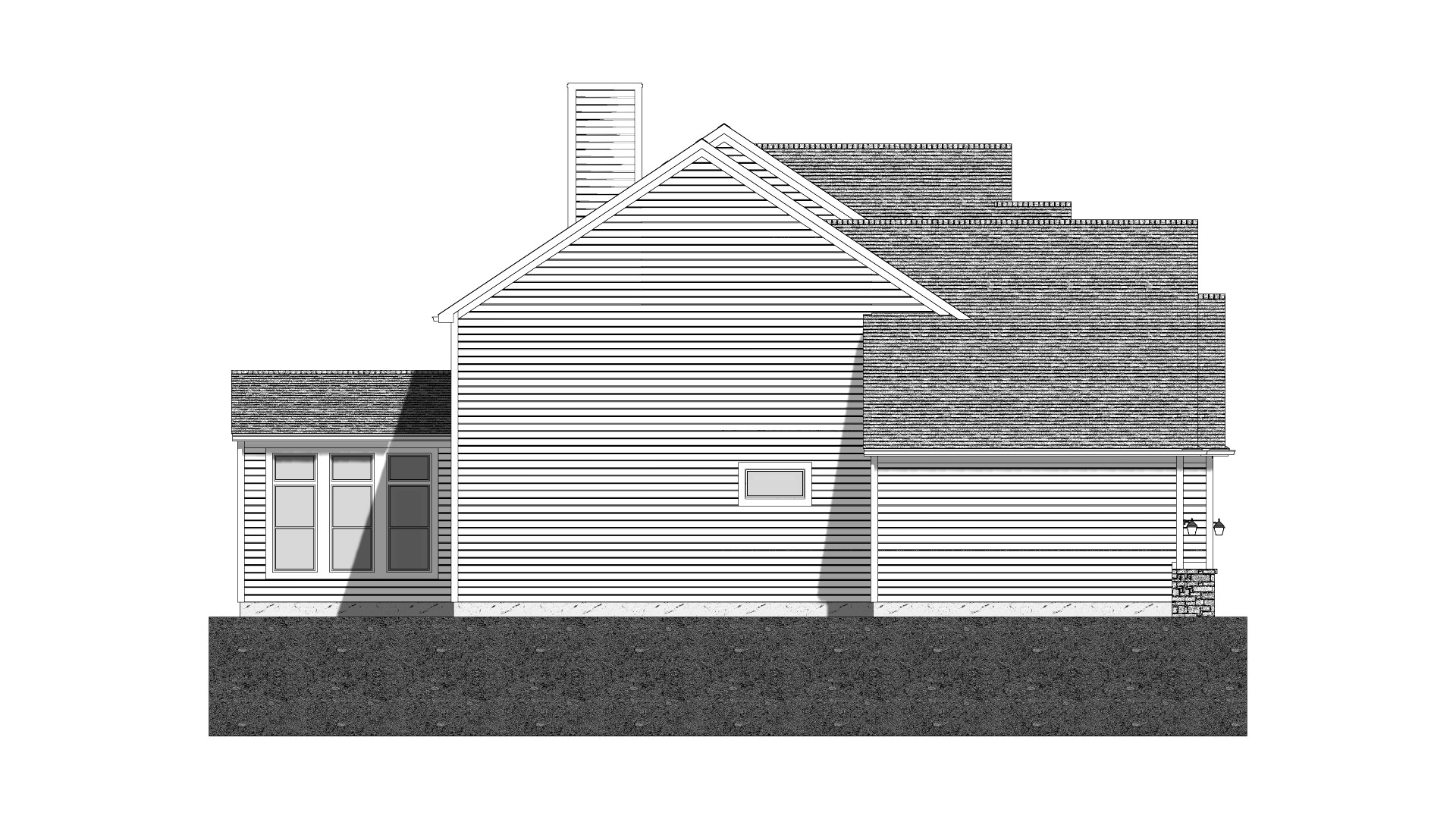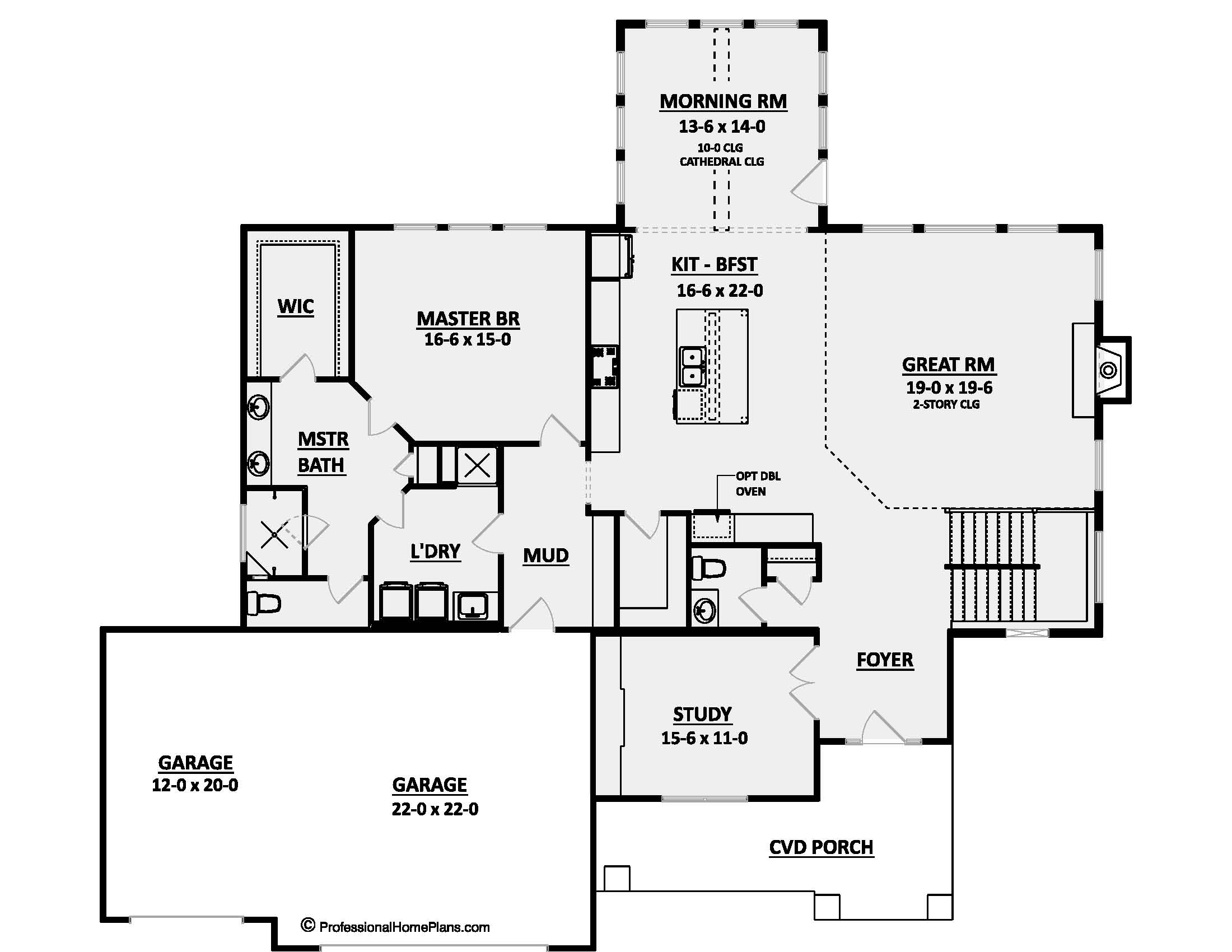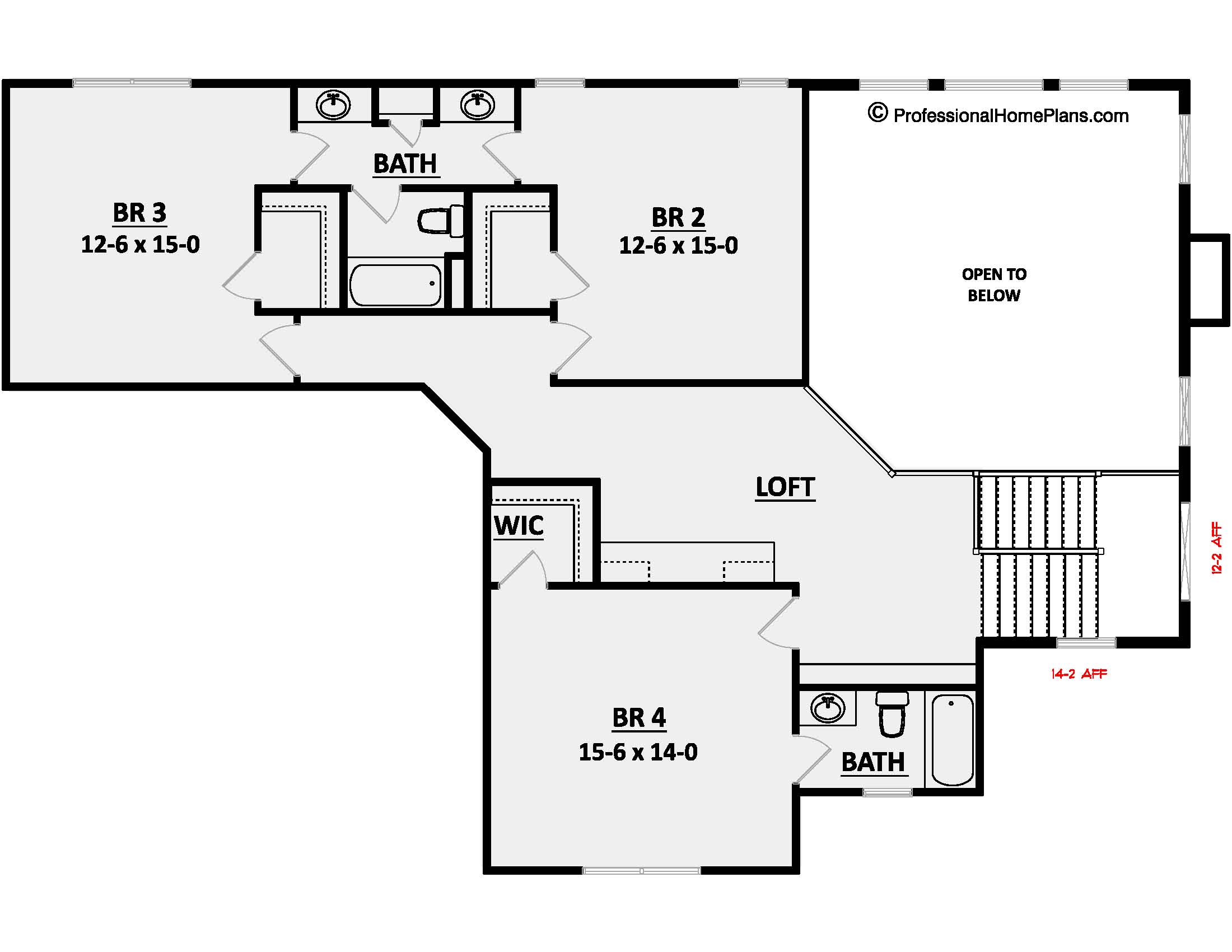SQ FT
BEDS
BATHS
GARAGE BAYS
WIDTH
DEPTH
THE ANCHORAGE
$1,600
Plan Description
Introducing the Anchorage Home Plan: Where Craftsmanship Meets Modern Comfort
Elegance, functionality, and a touch of timeless charm come together in the Anchorage home plan. This exquisite 1.5-story dwelling, designed in the beloved Craftsman style, is a testament to architectural brilliance and thoughtful design. Boasting 4 bedrooms, 3.5 bathrooms, and a spacious 3-car garage, this exceptional residence spans over 3,400 square feet of living space, providing you with a canvas to create lasting memories and experiences.
?? Key Features: Craftsman Aesthetics: The Anchorage home plan beautifully merges traditional craftsmanship with contemporary comforts. The exterior is a symphony of natural materials, rich textures, and distinctive gables that evoke the spirit of the Craftsman era, while the interior offers a seamless blend of open spaces and cozy corners.
1.5 Stories of Versatility: With its innovative design, the Anchorage plan offers the best of both worlds. The main level seamlessly integrates common areas, including a spacious family room with a 2-story ceiling, a gourmet kitchen, and a morning room that invites the outdoors in. The study off the foyer provides a quiet retreat for work or reading while maintaining privacy for the 1st-floor master suite. Upstairs, find additional bedrooms, a flexible loft area, and the perfect spot for a home office or entertainment hub.
Spacious Bedrooms: Each of the 4 bedrooms has been meticulously designed to offer comfort and privacy. The 1st-floor master suite presents a haven of relaxation with an en-suite bathroom and walk-in closet, ensuring a retreat-like experience.
Thoughtful Details: From the inviting foyer to the cozy fireplace-warmed family room, every detail has been curated with care. Soaring ceilings, intricate moldings, and abundant natural light create an inviting atmosphere that speaks to the quality of the Anchorage design.
Gourmet Kitchen: The heart of the home, the kitchen, is a chef's dream come true. With high-end appliances, ample counter space, and a central island, it's a place where culinary creativity knows no bounds.
3-Car Garage: For car enthusiasts, storage needs, or hobby spaces, the 3-car garage offers versatile options that align with your lifestyle.
Discover a Lifestyle Beyond Ordinary: Nestled within the Anchorage's well-thought-out layout is the promise of a lifestyle that balances comfort, beauty, and functionality. Whether you're entertaining friends, spending quality time with family, or simply indulging in moments of solitude, this home is designed to cater to your every need.
Experience the allure of the Anchorage home plan—a true masterpiece that captures the essence of Craftsman elegance and contemporary luxury. Welcome home to a future defined by comfort, style, and memories waiting to be made.
Total Living Area: 3,400+ sq. ft.
Bedrooms: 4
Bathrooms: 3.5
Garage: 3-car
Discover your dream home today with the Anchorage home plan.
Plan Specs
| Layout | |
| Bedrooms | 4 |
| Bathrooms | 3.5 |
| Garage Bays | 3 |
| Square Footage | |
| Main Level | 2,196 Sq. Ft. |
| Second Level | 1,210 Sq. Ft. |
| Garage Area | 705 Sq. Ft. |
| Total Living Area | 3,406 Sq. Ft. |
| Exterior Dimensions | |
| Width | 72' 2" |
| Depth | 65' 2" |
| Primary Roof Pitch | 9/12 |
|
Max Ridge Height
Calculated from main floor line |
32' 7" |
