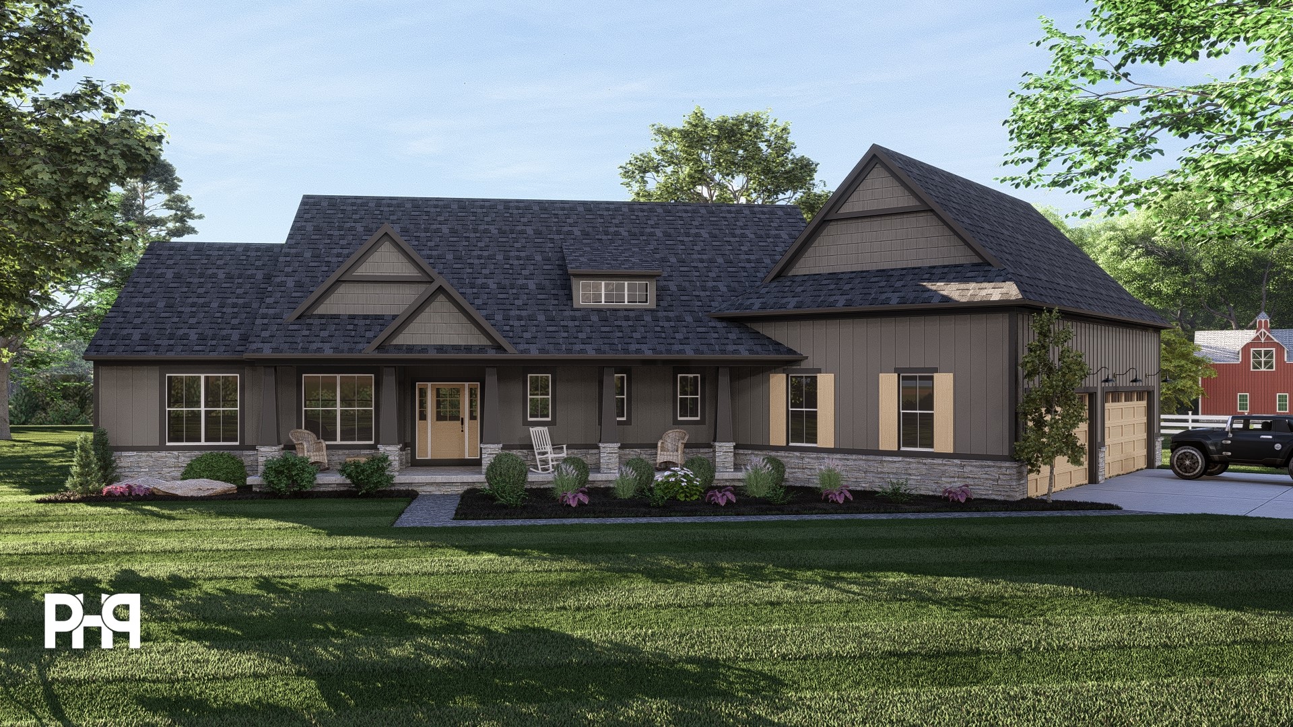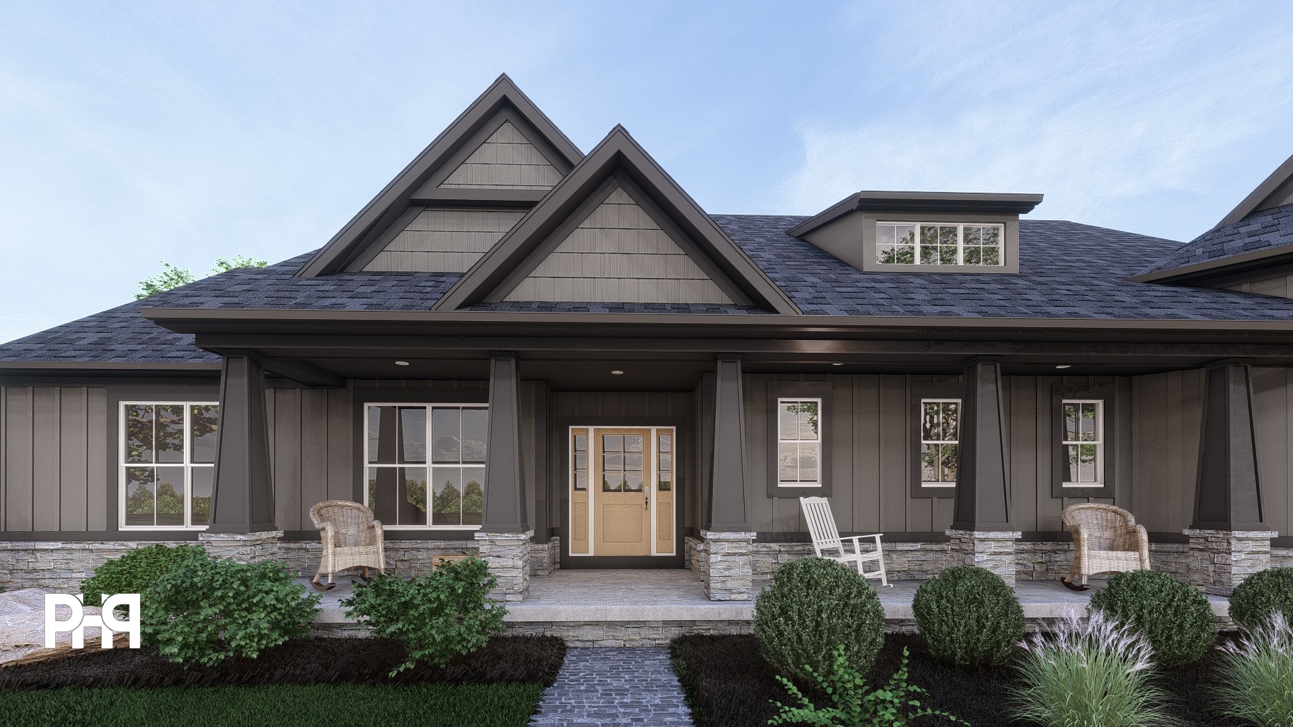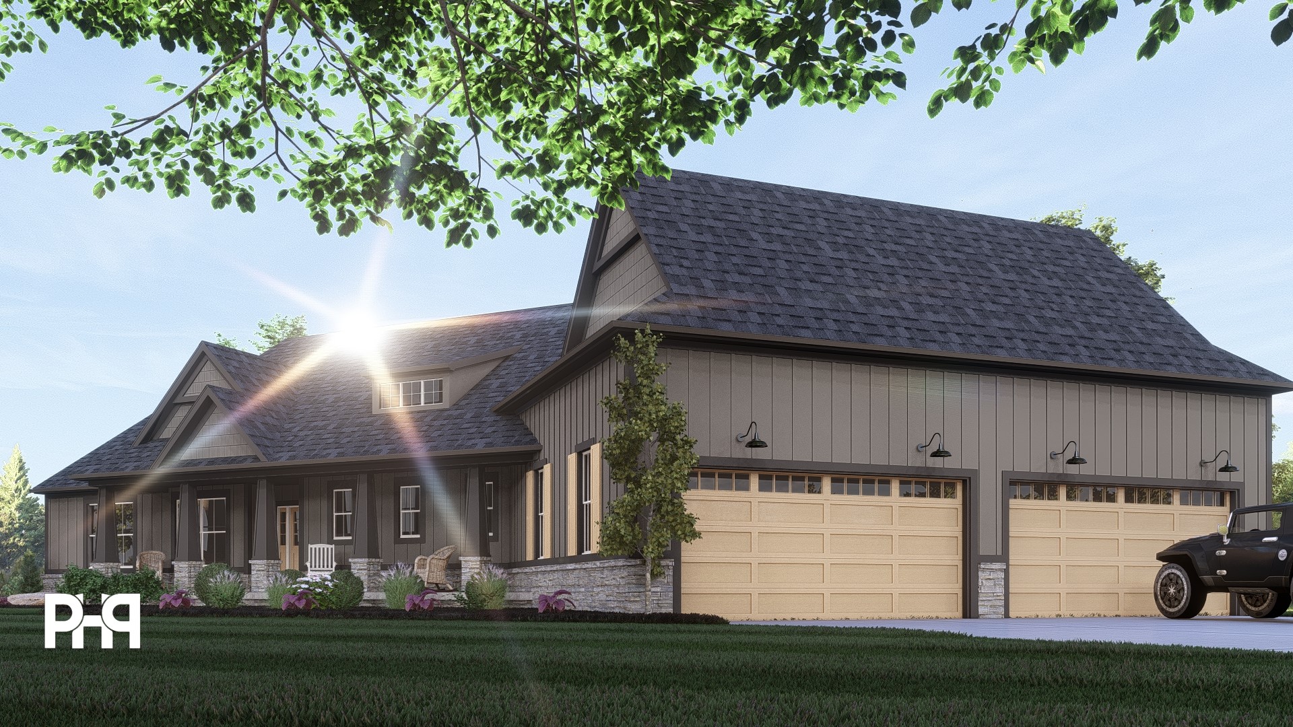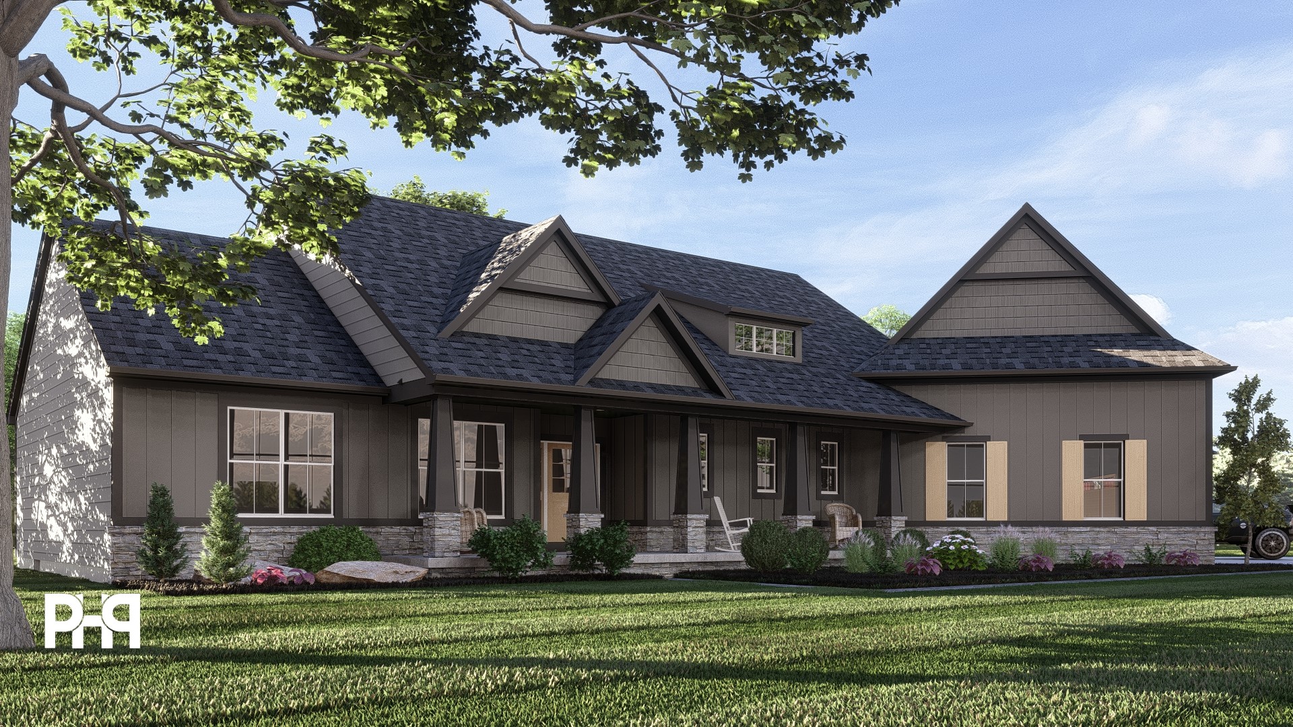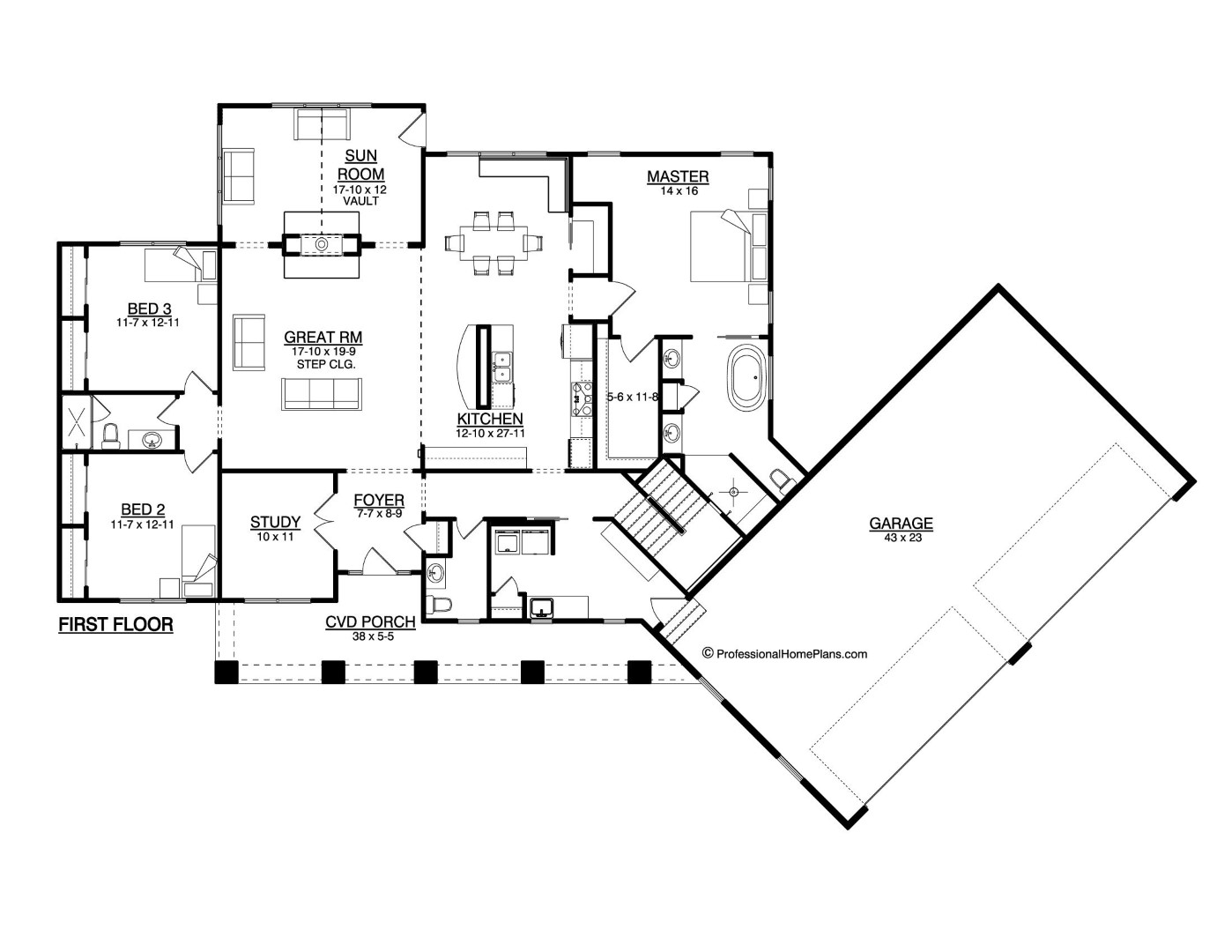The Anderson
2529
SQ FT
3
BEDS
2.5
BATHS
4
GARAGE BAYS
101' 9"
WIDTH
64' 10"
DEPTH
THE ANDERSON
$1,500
Plan Description
Welcome to the Anderson Home Plan, where modern farmhouse charm meets single-story convenience. This exquisite home design boasts a captivating exterior that exudes warmth and timeless appeal.
Step inside to explore over 2,500 square feet of thoughtfully crafted living space, perfect for comfortable family living and entertaining.
With 3 well-appointed bedrooms, the Anderson Home Plan offers ample space for your loved ones to unwind and enjoy their personal retreats.
The 4-car garage provides abundant room for your vehicles and additional storage, catering to car enthusiasts or those in need of extra space for hobbies and equipment.
The heart of the home is the open-concept living area, where the modern gourmet kitchen seamlessly flows into the spacious family room, creating a central hub for gatherings and cherished moments.
Escape to the luxurious master suite, featuring an en-suite bathroom and a generous walk-in closet, providing the perfect oasis for relaxation and rejuvenation.
Enjoy the versatility of a home office, a quiet space ideal for work or study, and a half bathroom for added convenience.
Embrace the inviting covered porch, a delightful spot to unwind and savor the beauty of outdoor living.
The Anderson Home Plan is a harmonious blend of contemporary elegance and farmhouse allure. Whether you're seeking your forever home or embarking on a new chapter in life, the Anderson offers the ideal combination of style and functionality.
Discover the essence of modern farmhouse living and experience the Anderson Home Plan today.
Plan Specs
| Layout | |
| Bedrooms | 3 |
| Bathrooms | 2.5 |
| Garage Bays | 4 |
| Square Footage | |
| Main Level | 2,529 Sq. Ft. |
| Second Level | 0 Sq. Ft. |
| Garage Area | 1,034 Sq. Ft. |
| Total Living Area | 2,529 Sq. Ft. |
| Exterior Dimensions | |
| Width | 101' 9" |
| Depth | 64' 10" |
| Primary Roof Pitch | 8/12 |
|
Max Ridge Height
Calculated from main floor line |
26' 4" |
