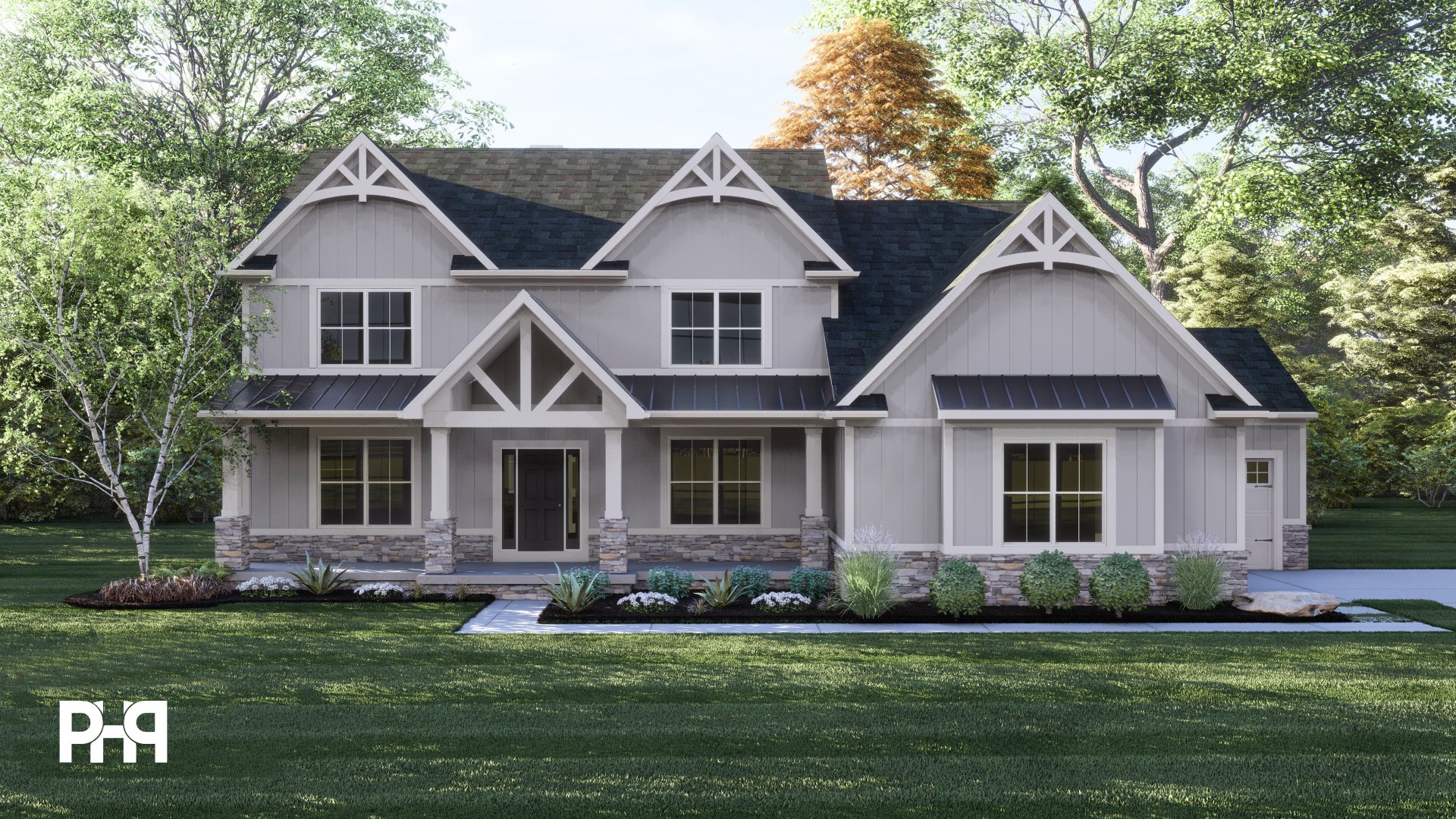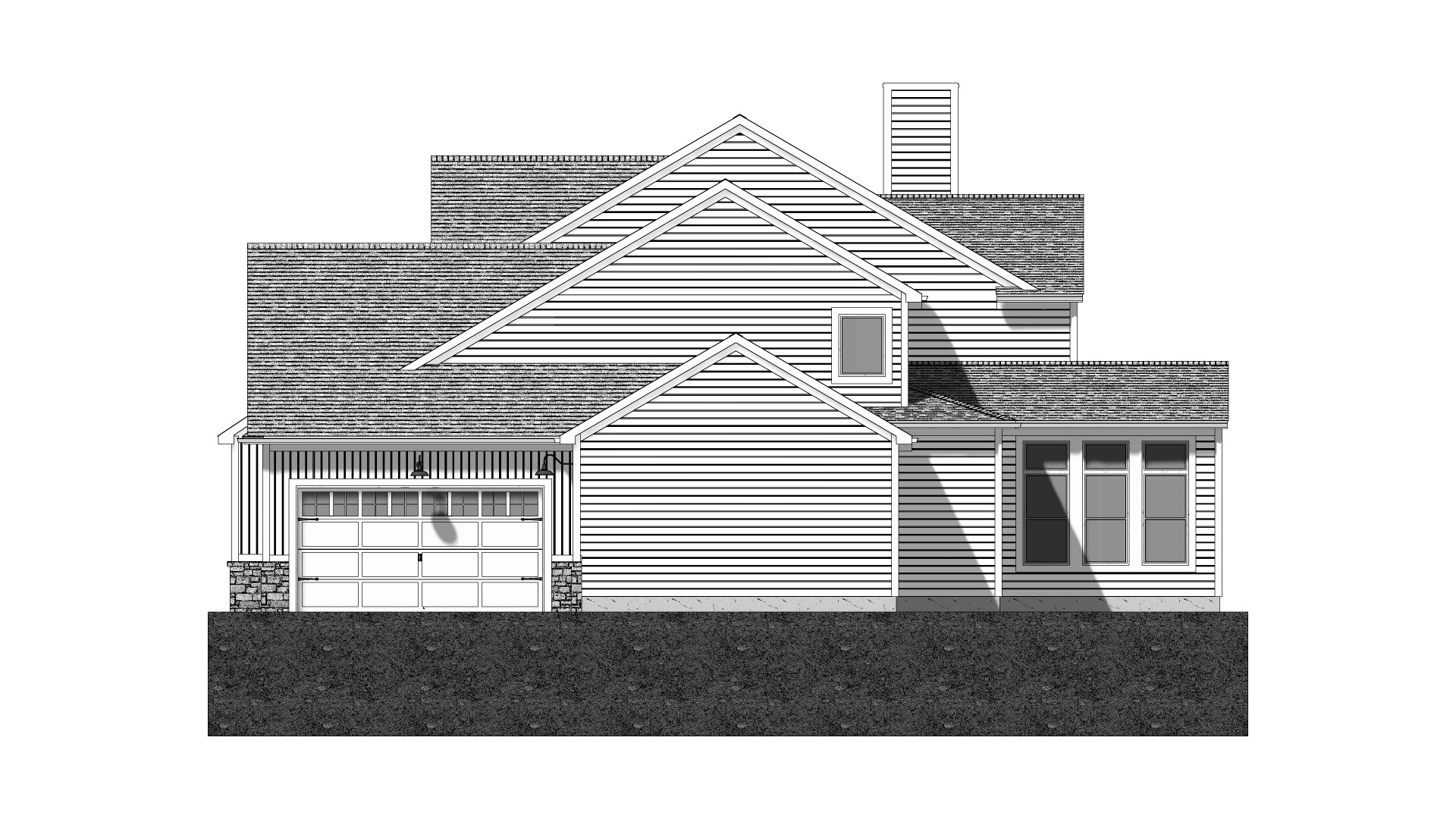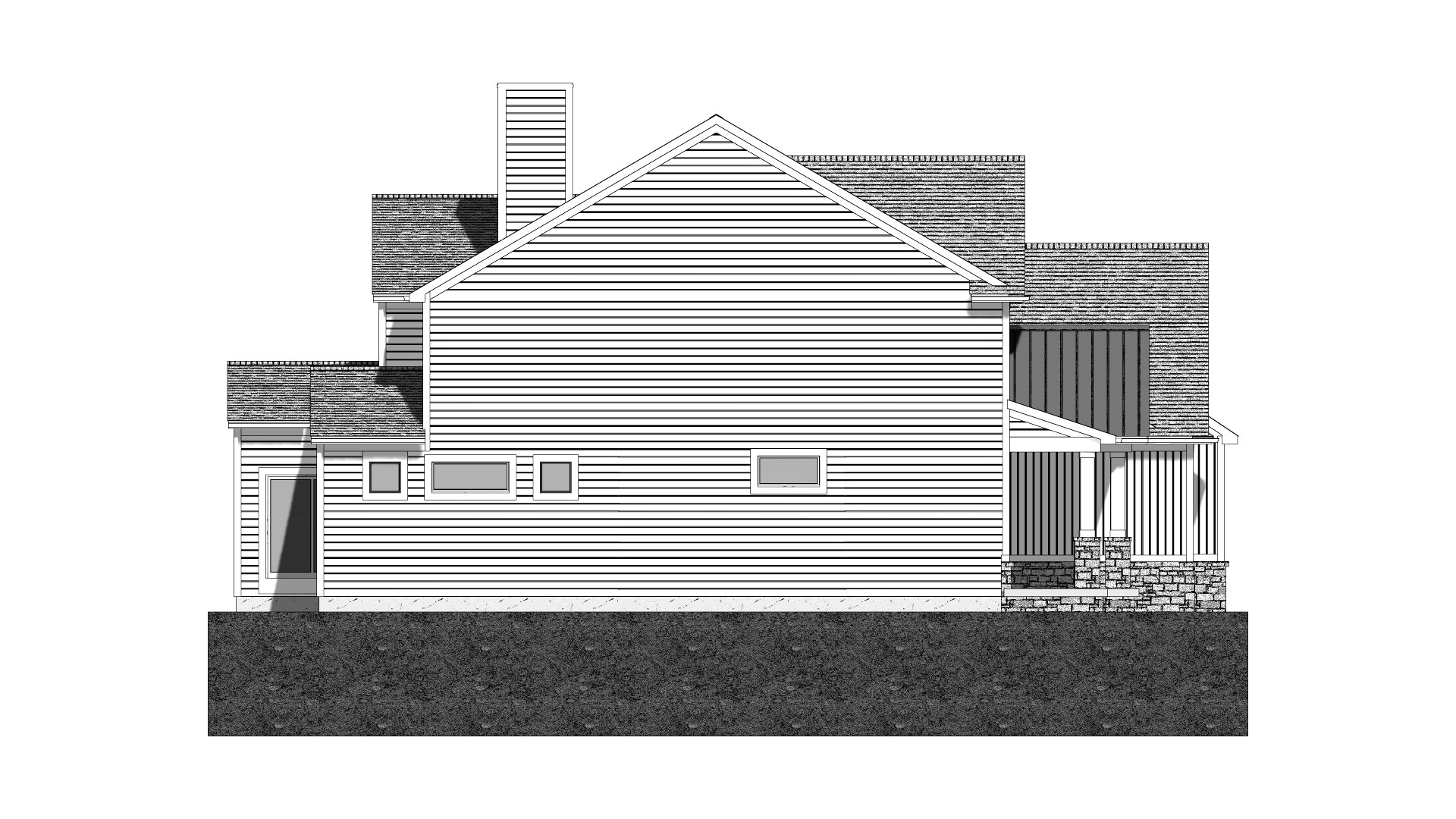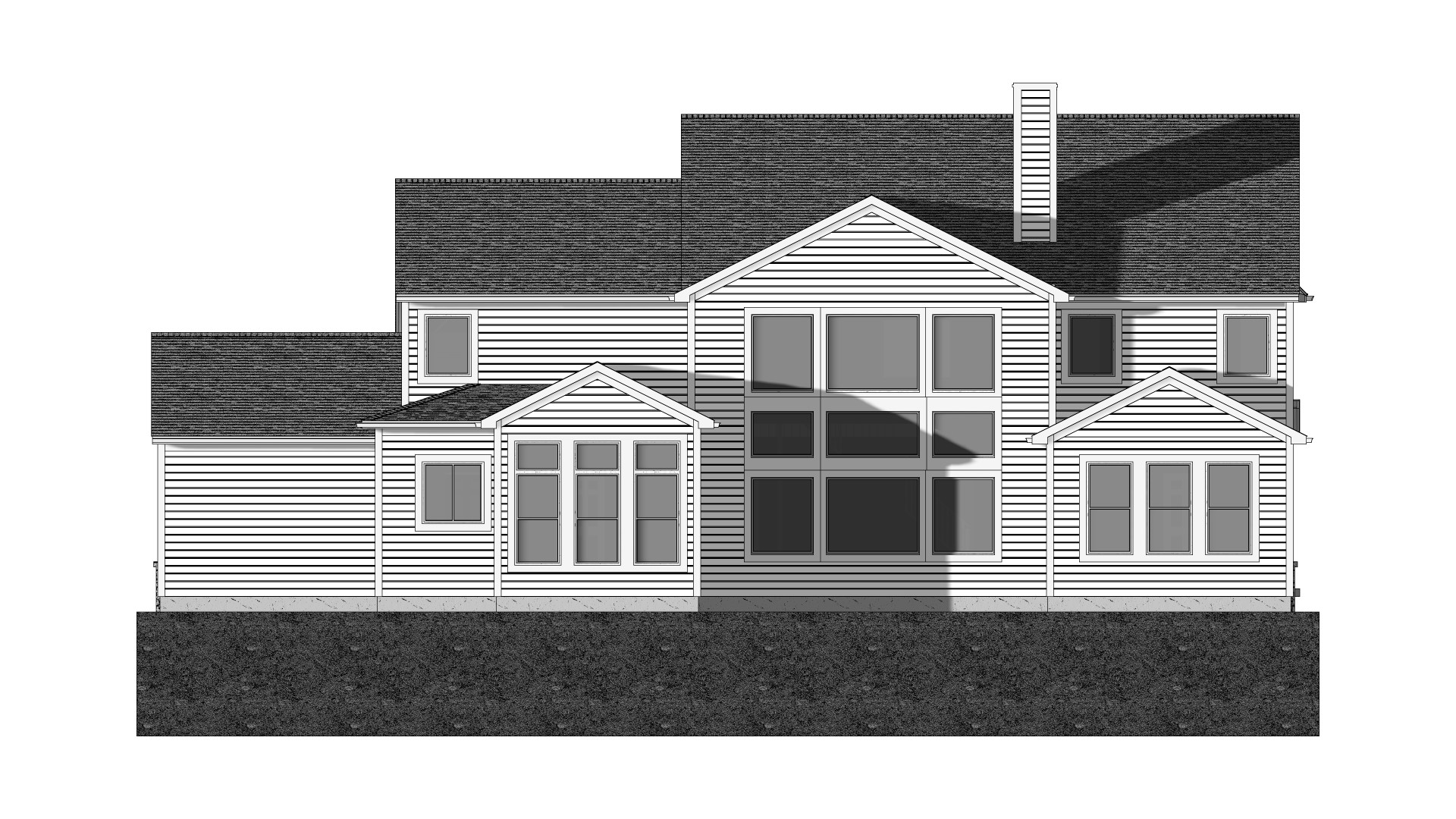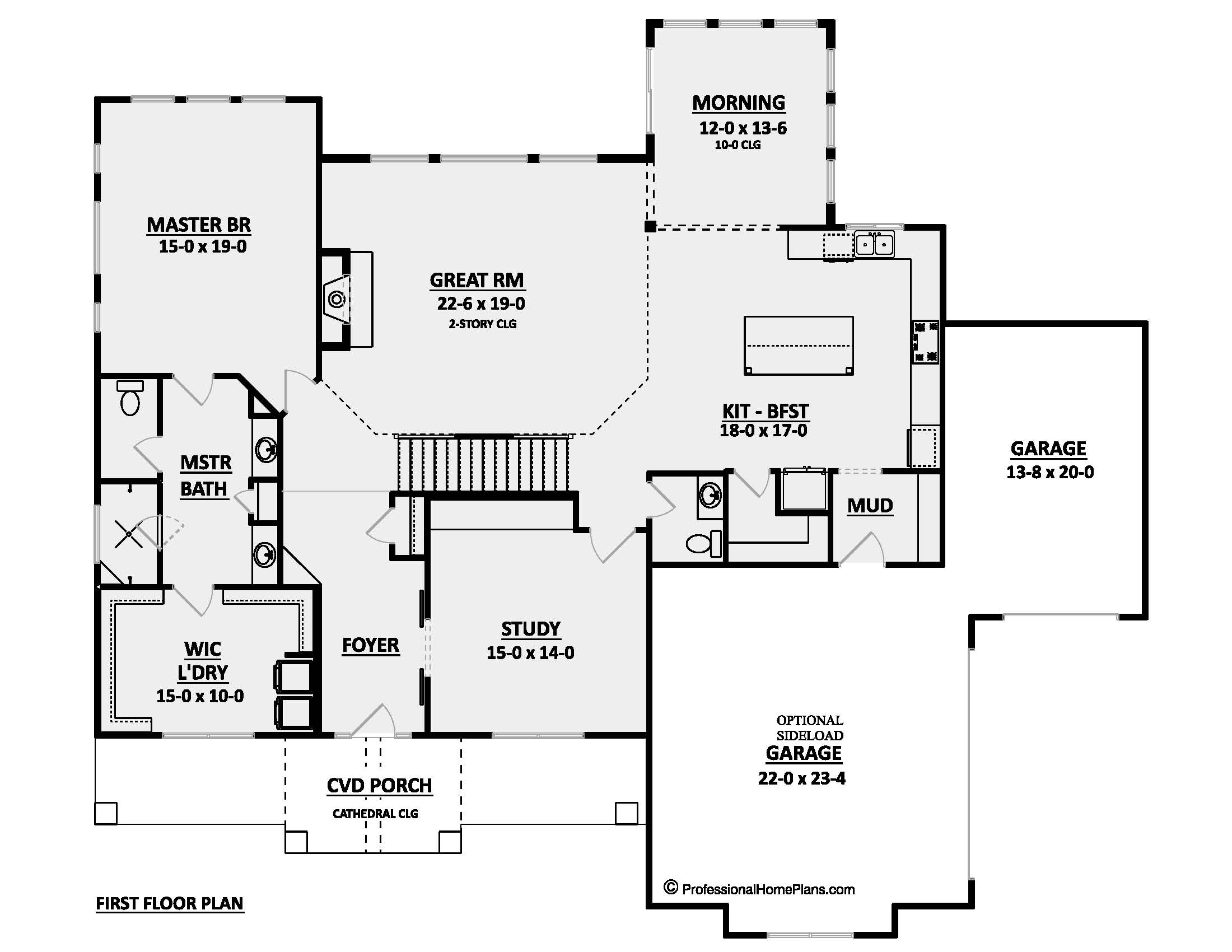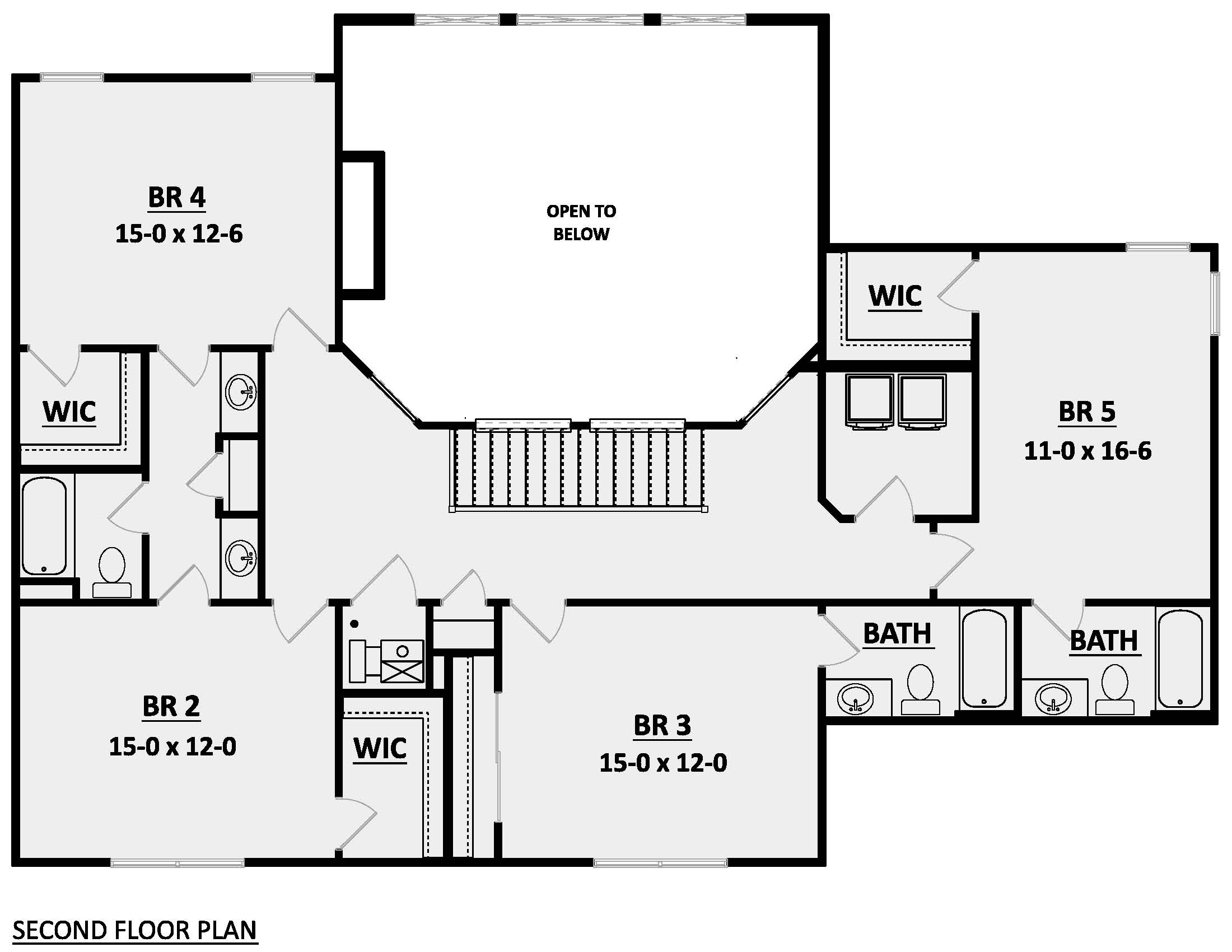SQ FT
BEDS
BATHS
GARAGE BAYS
WIDTH
DEPTH
THE ARLINGTON
$1,700
Plan Description
Introducing The Arlington home plan, a stunning example of modern farmhouse elegance. This exquisite residence, with its 1.5-story layout, boasts over 3700 square feet of living space, making it an ideal haven for both relaxation and entertainment. With five bedrooms, four and a half baths, a spacious 3-bay garage, and a captivating modern farmhouse exterior, The Arlington is designed to impress.
As you approach The Arlington, you'll immediately be drawn to its charming modern farmhouse facade. The combination of clean lines, gabled rooflines, and a welcoming front porch exudes a sense of warmth and timeless appeal.
Step inside and be greeted by a grand foyer that leads you into the heart of the home. The main level of The Arlington features a spacious two-story great room with a gorgeous wall of windows. The expansive kitchen is perfect for the chef or home cook in your life. This design creates an inviting space where family and friends can gather and create lasting memories. It serves as the perfect spot for relaxation or entertaining guests.
The kitchen in The Arlington is a chef's dream, featuring top-of-the-line appliances, a spacious island, and abundant counter and storage space. The farmhouse-inspired design elements beautifully blend modern convenience with classic charm. The adjacent morning room provides a picturesque setting for enjoying meals and fostering meaningful connections.
The Arlington offers five well-appointed bedrooms, ensuring ample space for everyone in the household. The main-level master suite is a true sanctuary, featuring a spacious layout, a luxurious en-suite bathroom, and a walk-in closet complete with a laundry room. The remaining bedrooms, located on the second floor, offer privacy and comfort, each with access to well-designed bathrooms.
In addition to the bedrooms, The Arlington provides versatile spaces that can be customized to meet your needs. A home study offers a private and productive workspace.
The 3-bay garage offers ample parking space and storage options for vehicles, equipment, and hobbies.
Outside, The Arlington's modern farmhouse charm extends to the carefully created covered porch, allowing for an inviting outdoor retreat.
In summary, The Arlington is a magnificent 1.5-story home plan that effortlessly combines modern farmhouse aesthetics with luxurious living. With over 3700 square feet of thoughtfully designed living space, five bedrooms, four and a half baths, a 3-bay garage, and a captivating modern farmhouse exterior, this plan offers a harmonious blend of style and functionality. Experience the epitome of modern farmhouse living with The Arlington.
Plan Specs
| Layout | |
| Bedrooms | 5 |
| Bathrooms | 4.5 |
| Garage Bays | 3 |
| Square Footage | |
| Main Level | 2,278 Sq. Ft. |
| Second Level | 1,458 Sq. Ft. |
| Garage Area | 783 Sq. Ft. |
| Total Living Area | 3,736 Sq. Ft. |
| Exterior Dimensions | |
| Width | 72' 10" |
| Depth | 63' 6" |
| Primary Roof Pitch | 7/12 |
|
Max Ridge Height
Calculated from main floor line |
29' 11" |
