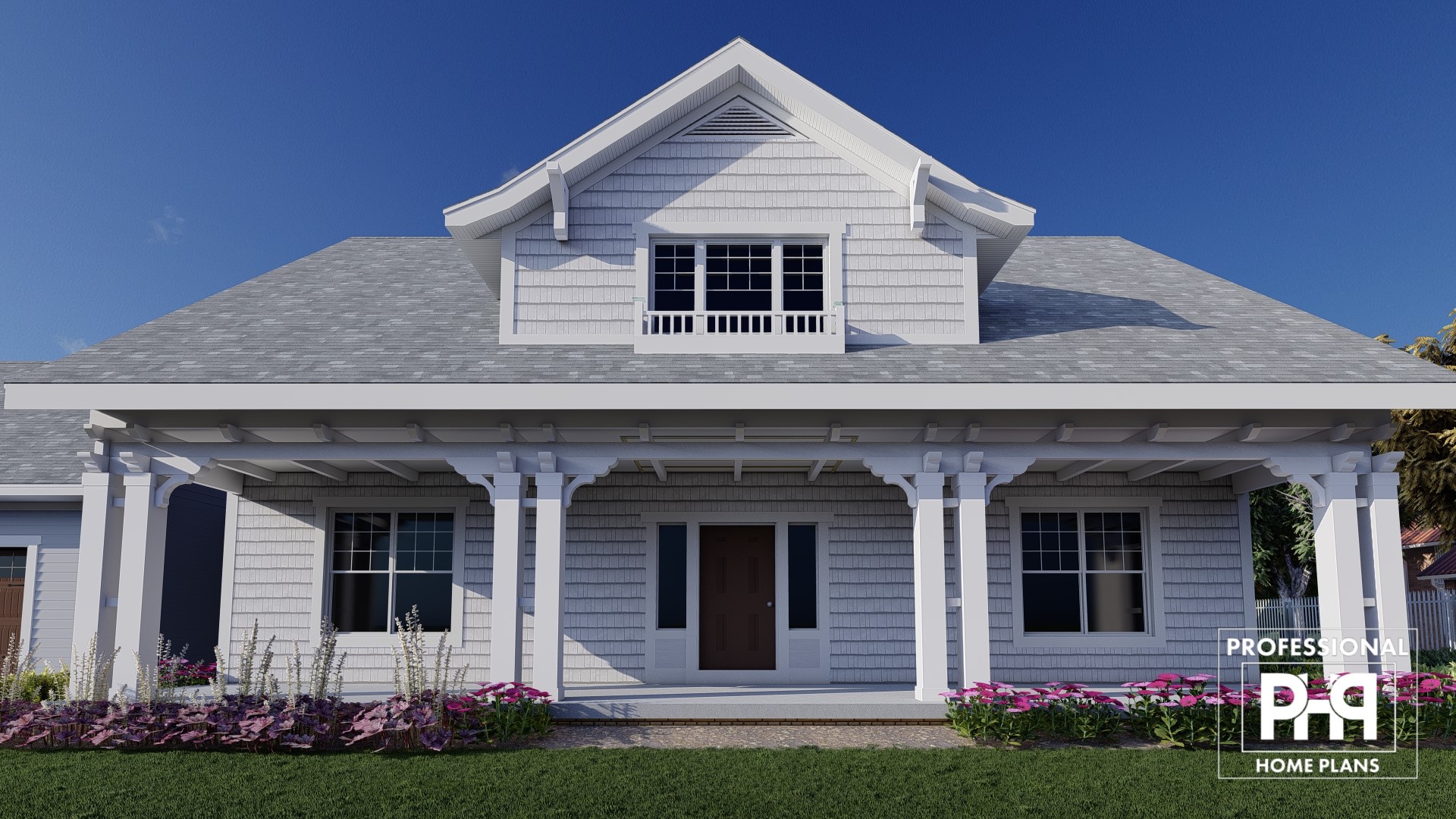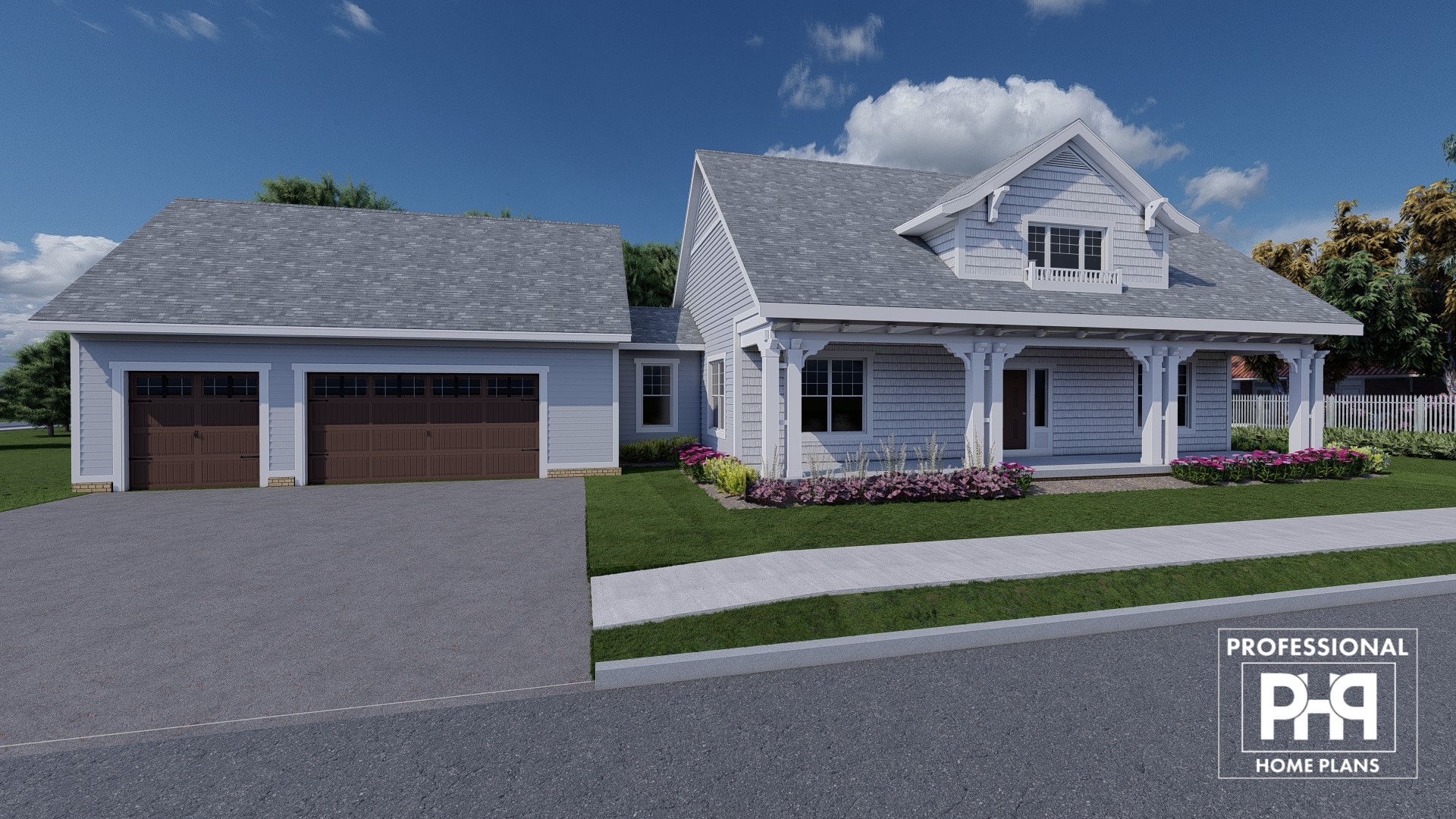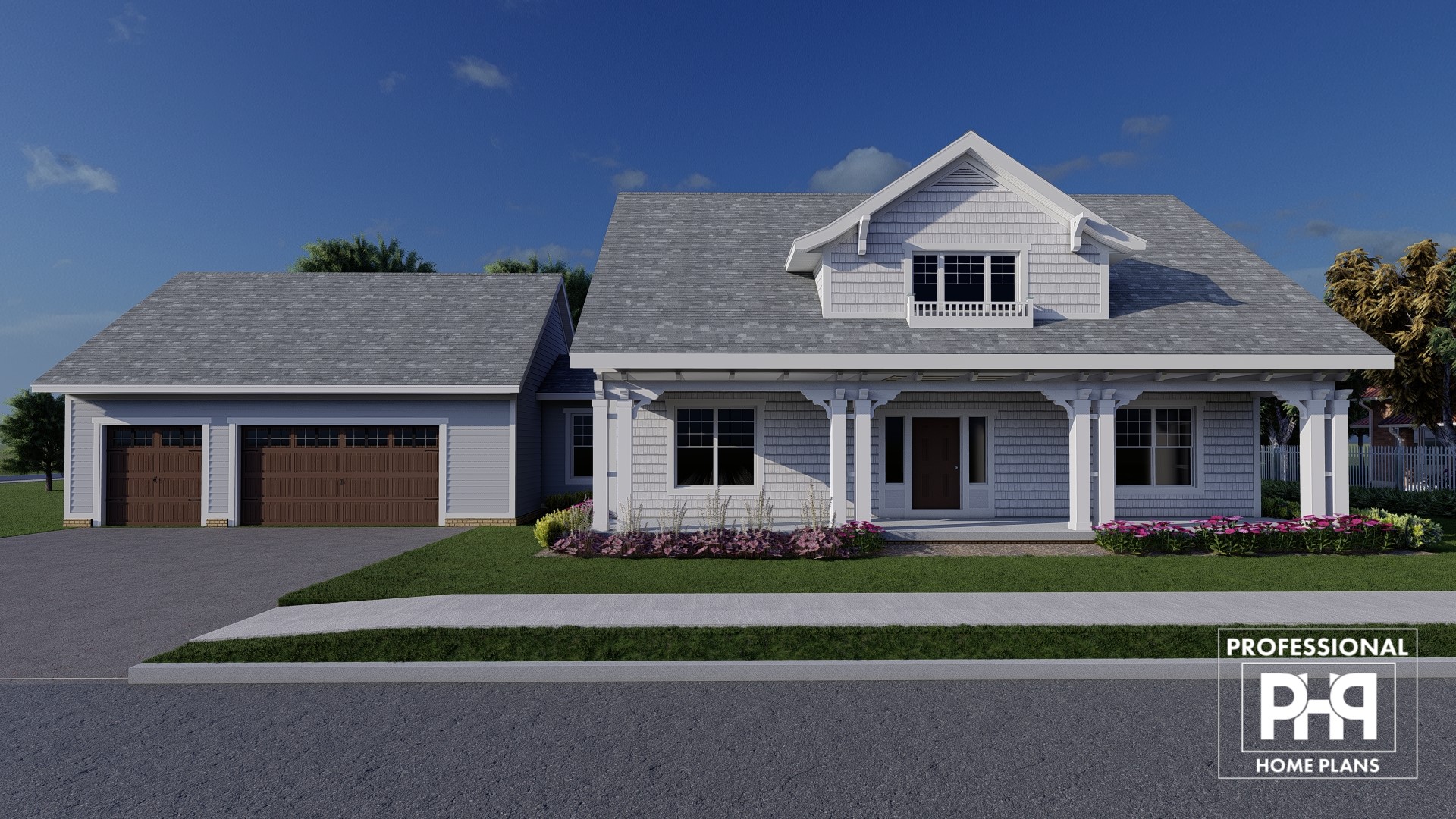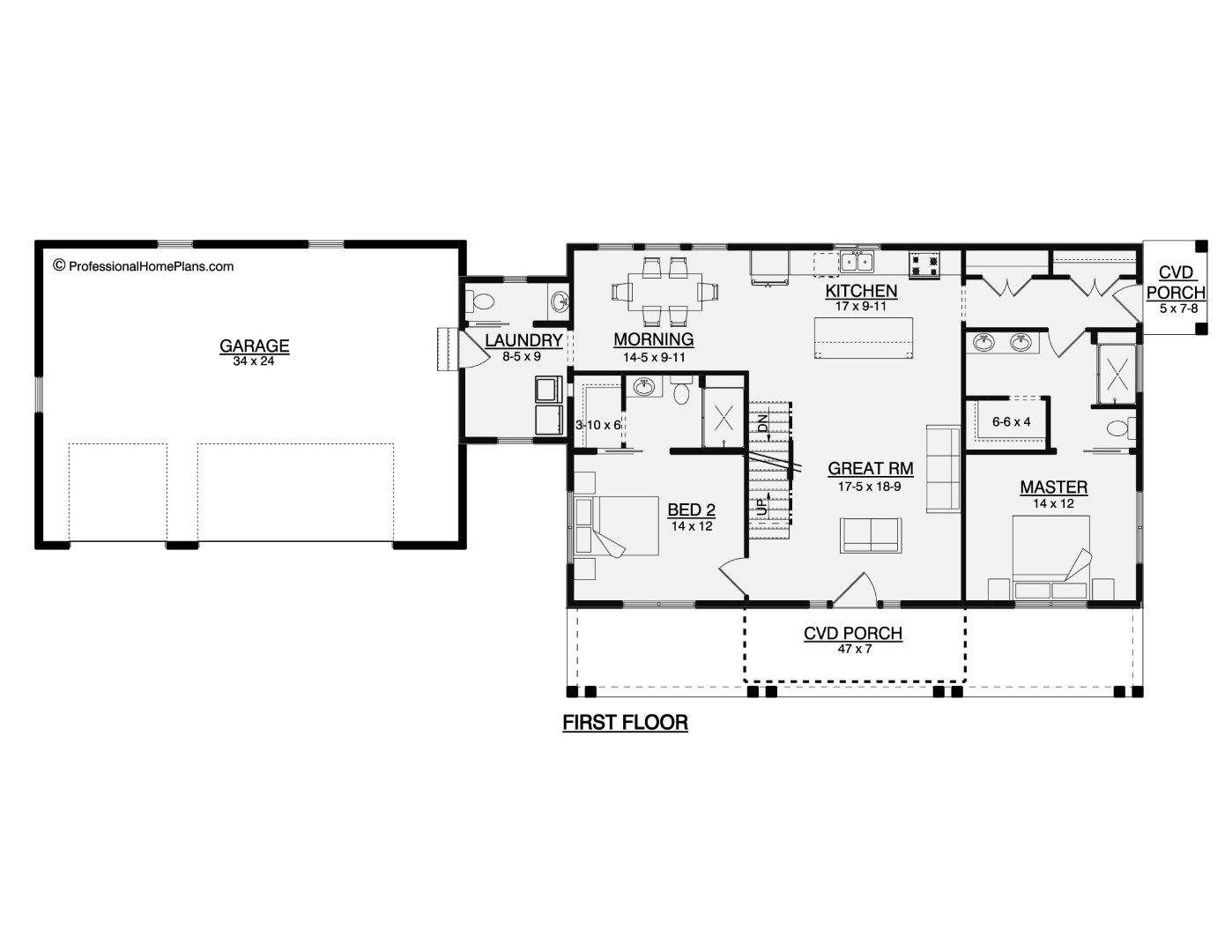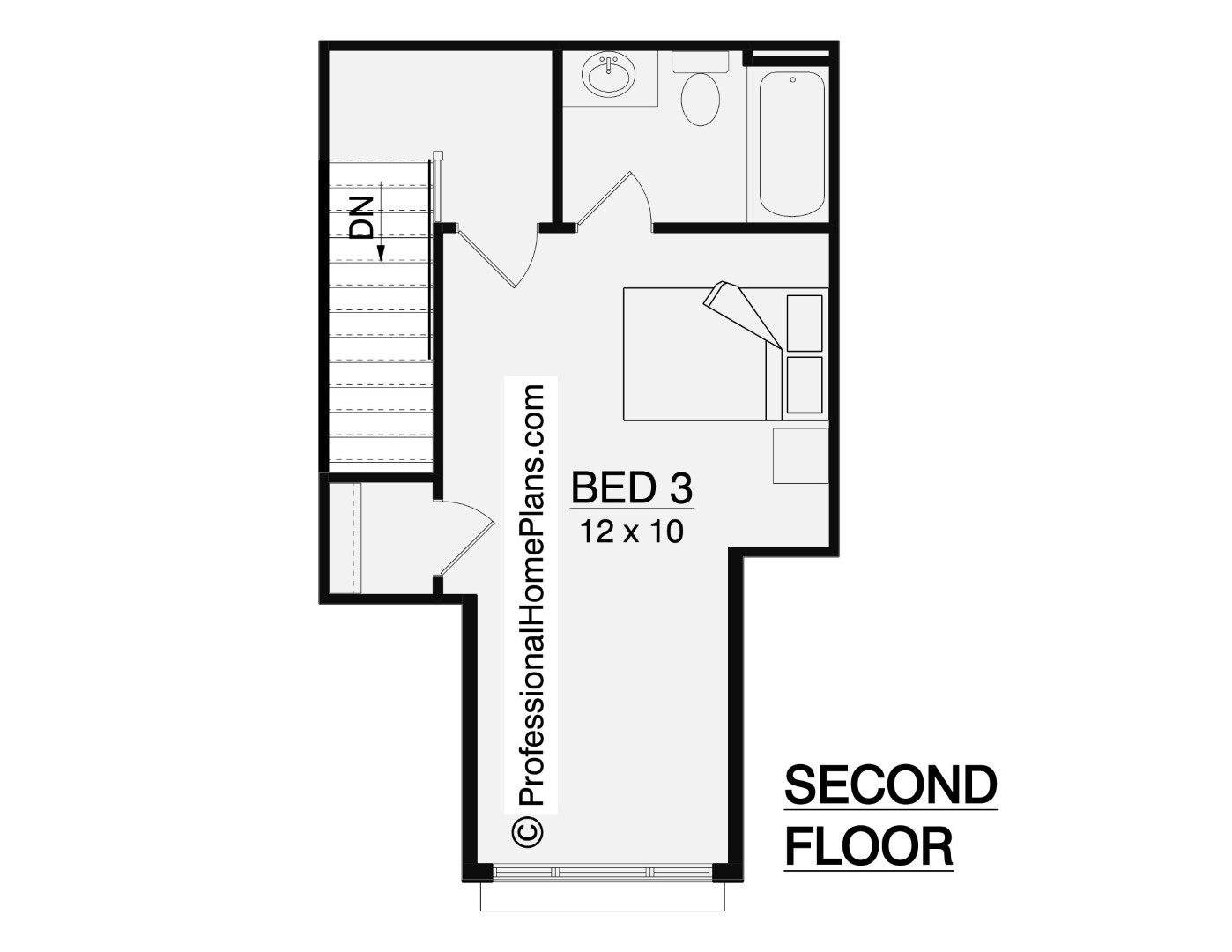The Ash
1850
SQ FT
3
BEDS
3.5
BATHS
3
GARAGE BAYS
95' 2"
WIDTH
37' 2"
DEPTH
THE ASH
$1,200
Plan Description
Welcome to The Ash Home Plan, a stunning single-story residence with a modern farmhouse exterior that blends timeless charm with contemporary style. With over 1,800 square feet of living space, this home plan offers a spacious and efficient layout, perfect for those seeking a comfortable and functional living environment. Featuring 3 bedrooms, 3.5 bathrooms, and a 3-car garage bay, The Ash Home Plan has been meticulously designed to cater to your every need.
The open-concept layout seamlessly connects the main living areas, creating a warm and inviting atmosphere for both relaxation and entertainment. The well-appointed kitchen is a chef's dream, featuring ample countertop space, and a center island that serves as the focal point for culinary endeavors and casual dining.
The adjacent morning room provides a cozy space for family meals, while the spacious great room offers a comfortable setting to unwind or gather with loved ones. Large windows throughout the home flood the living spaces with natural light, creating an airy and inviting ambiance.
Retreat to the tranquility of the first-floor master suite, thoughtfully positioned for privacy and relaxation. The master bedroom offers a peaceful sanctuary, while the en-suite bathroom features luxurious amenities including a spacious shower, dual vanities, and a spacious walk-in closet. One other well-appointed bedroom on the first story provides ample space for guests or family members. While the entire second story is a third bedroom suite.
The Ash Home Plan also includes a convenient half bathroom off of the laundry is, perfect for guests. The 3-car garage bay provides ample space for parking vehicles and additional storage needs, accommodating all your lifestyle requirements.
The modern farmhouse exterior of The Ash Home Plan exudes a captivating charm, combining sleek lines with rustic elements to create a visually striking and cohesive facade. The carefully chosen materials and inviting porch spaces contribute to the overall charm and character of the home.
In summary, The Ash Home Plan offers a remarkable single-story living experience with a modern farmhouse exterior. With its well-designed layout, luxurious amenities, and attention to detail, this home plan provides the perfect balance of comfort and style. Embrace the warmth and elegance of The Ash Home Plan and create a haven that you'll be proud to call your own.
Plan Specs
| Layout | |
| Bedrooms | 3 |
| Bathrooms | 3.5 |
| Garage Bays | 3 |
| Square Footage | |
| Main Level | 1,515 Sq. Ft. |
| Second Level | 335 Sq. Ft. |
| Garage Area | 794 Sq. Ft. |
| Total Living Area | 1,850 Sq. Ft. |
| Exterior Dimensions | |
| Width | 95' 2" |
| Depth | 37' 2" |
| Primary Roof Pitch | 10/12 |
|
Max Ridge Height
Calculated from main floor line |
26' 11" |
