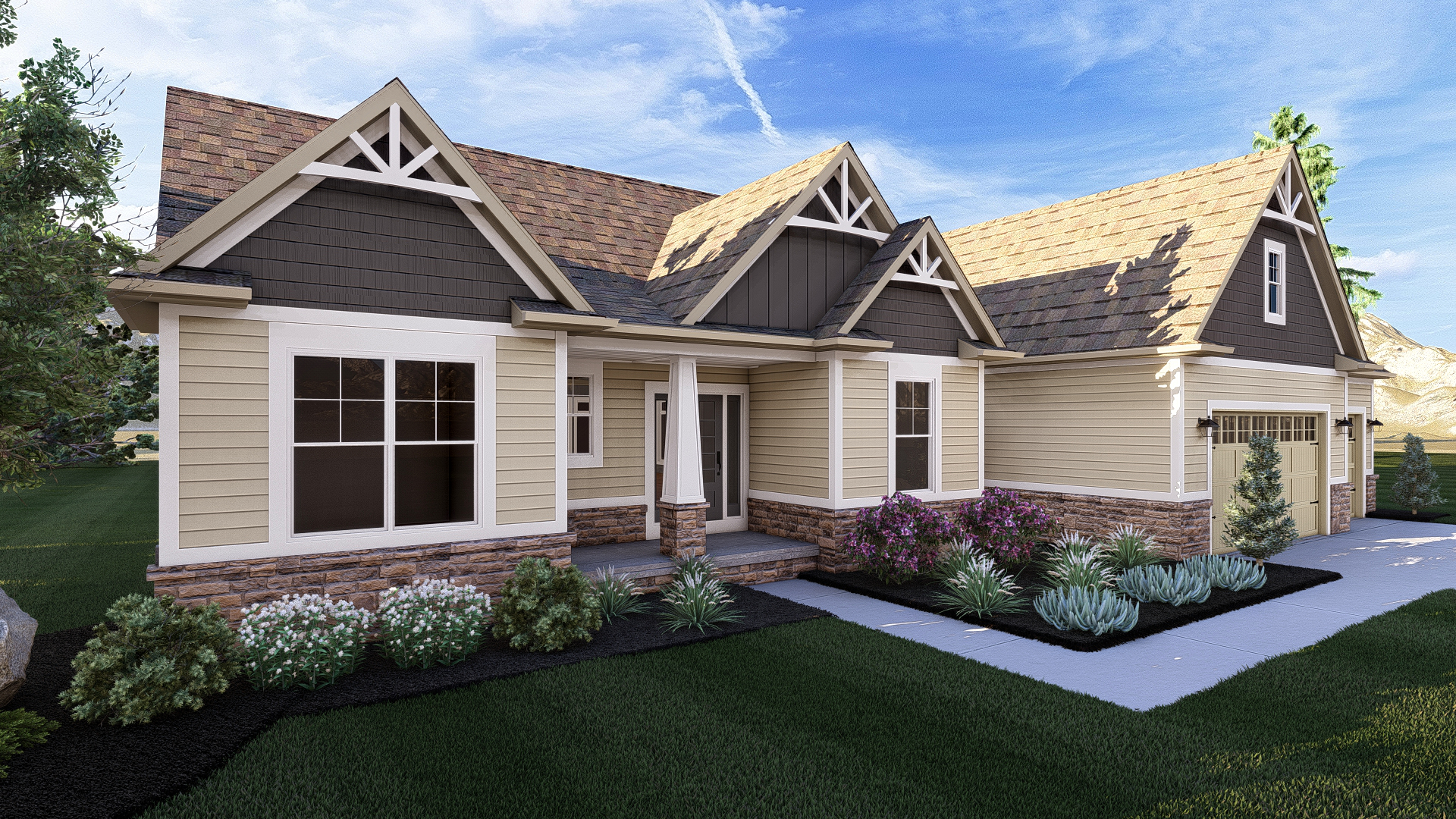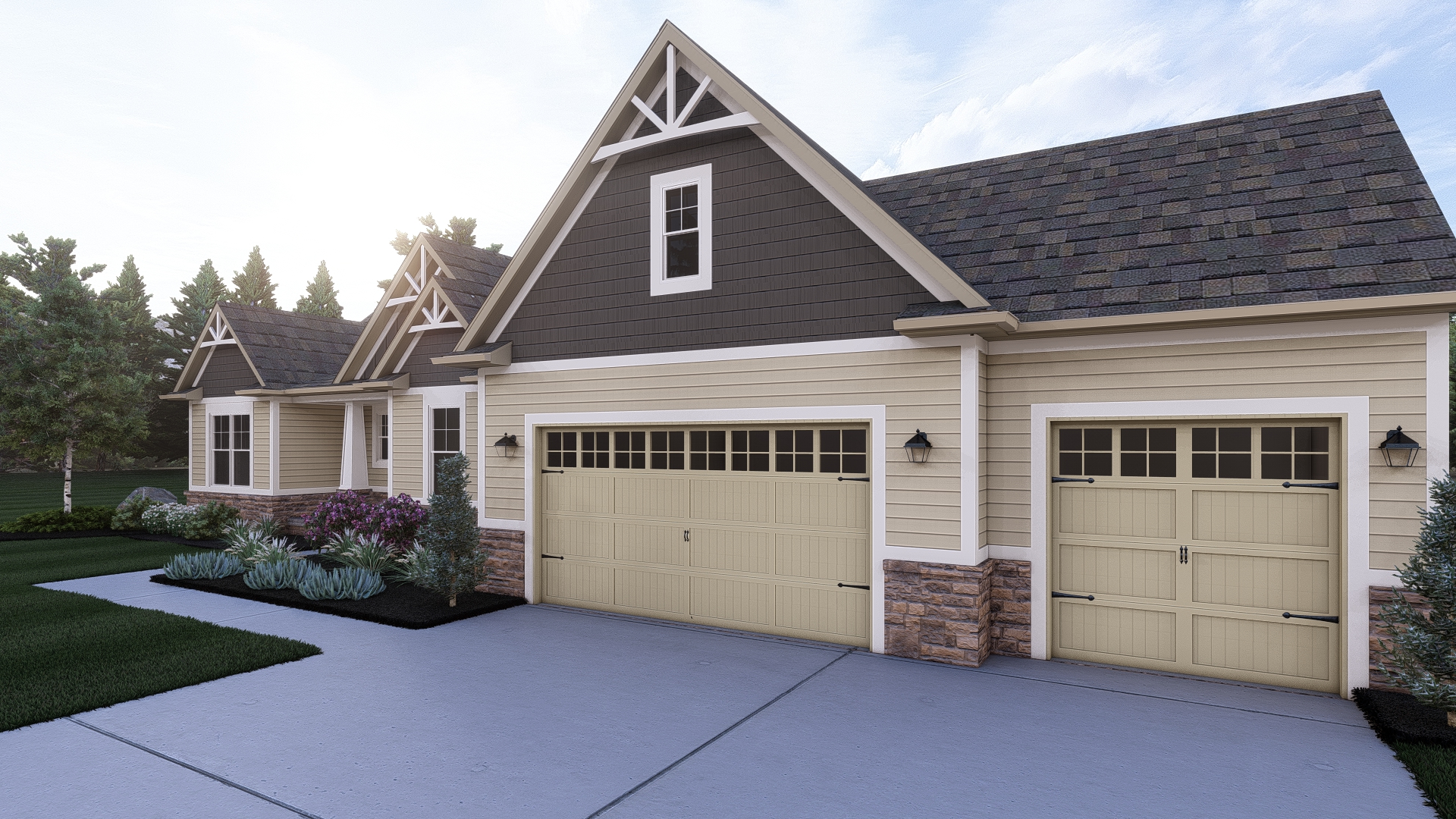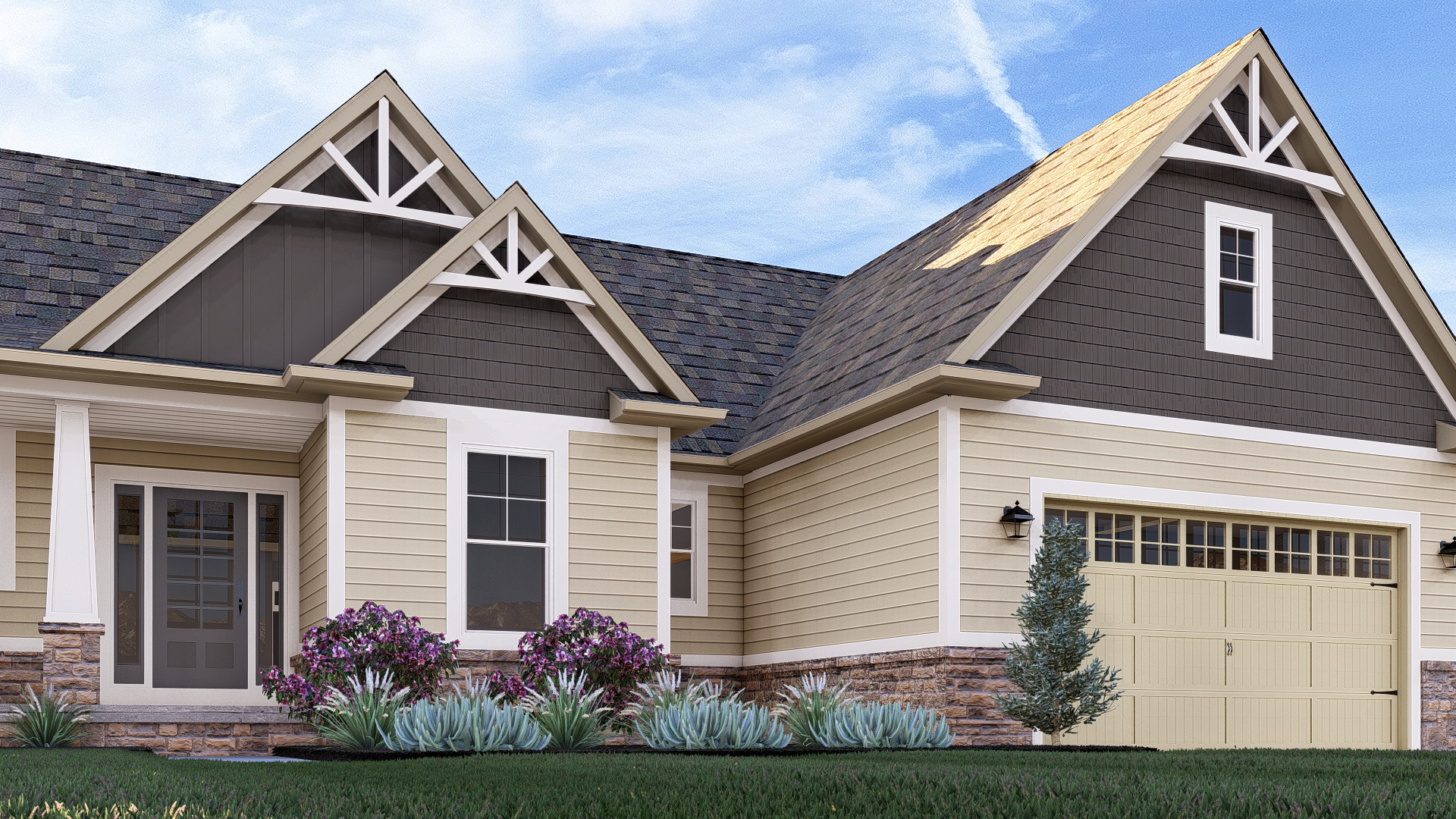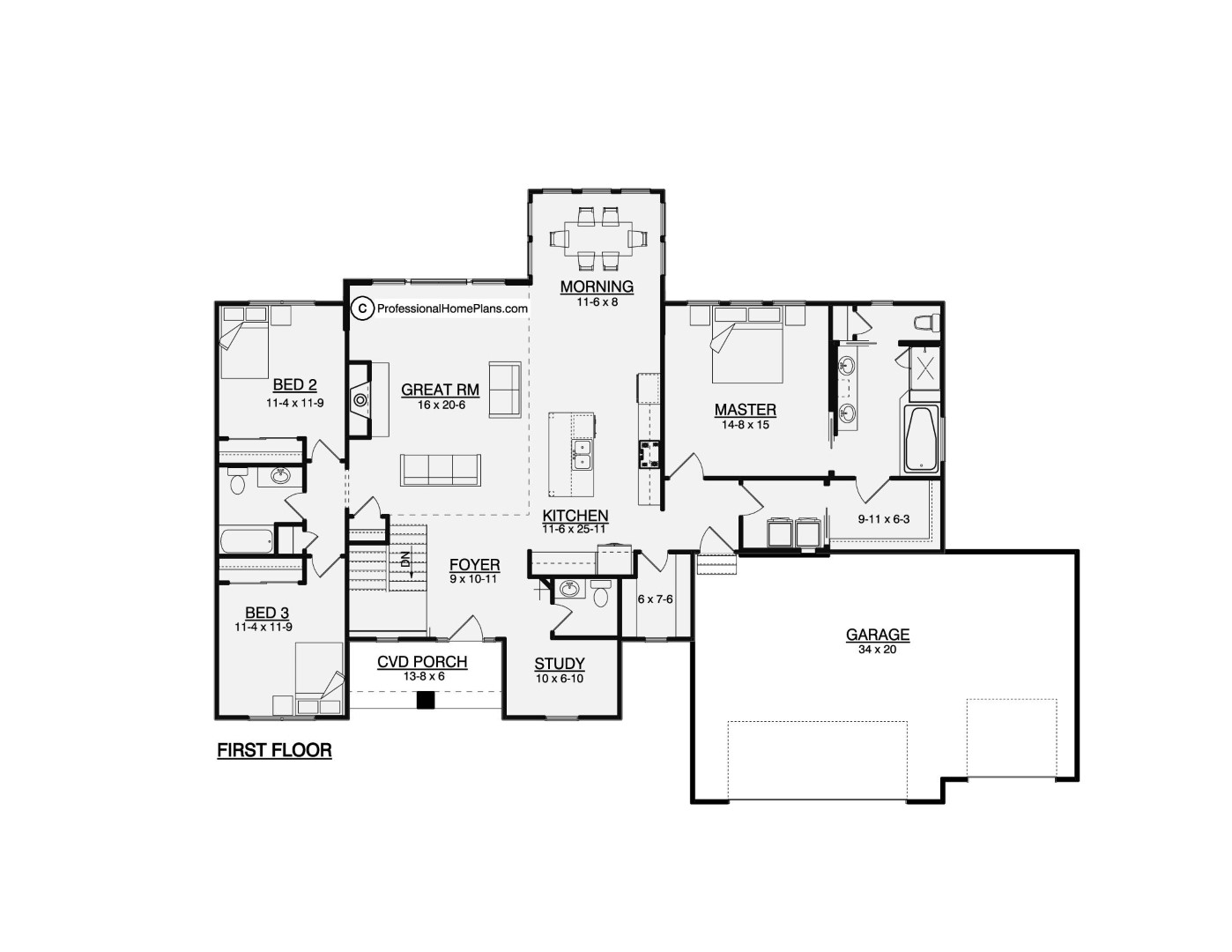The Aspiring
Pre-Order!
2115
SQ FT
3
BEDS
2.5
BATHS
3
GARAGE BAYS
77' 2"
WIDTH
54' 10"
DEPTH
Pre-Order plans are shipped within 15 business days after order. Need them sooner? Contact us by clicking here to find out more about our Quick Ship program.
THE ASPIRING
$1,400
Plan Description
Welcome to the Aspiring Home Plan, where traditional elegance meets modern functionality. This single-story home design offers 2,115 square feet of beautifully crafted living space, perfect for families seeking comfort and style. The exterior of the Aspiring Home Plan boasts a classic traditional design, featuring timeless architectural details that enhance its curb appeal.
Key Features:
- Bedrooms: 3 spacious bedrooms provide ample space for rest and relaxation. The master suite is a true retreat, with a luxurious en-suite bathroom and a generous walk-in closet.
- Bathrooms: 2.5 well-appointed bathrooms ensure convenience and privacy for all residents and guests. The master bathroom includes dual vanities, a soaking tub, and a separate shower.
- Living Space: The open-concept layout seamlessly integrates the living, dining, and kitchen areas, creating a welcoming environment for entertaining and family gatherings. Large windows throughout the home allow natural light to flood the space, highlighting the elegant finishes and thoughtful design.
- Kitchen: The gourmet kitchen is a chef’s dream, with ample counter space and a large center island. Modern fixtures add a touch of sophistication to this functional space.
- Additional Features:
- A cozy great room with a fireplace, is perfect for relaxing evenings at home.
- A convenient laundry room with plenty of storage.
- A versatile flex room that can be used as a home office, study, or playroom.
The Aspiring Home Plan, designed by professional home plans, guarantees a high-quality build that meets the highest standards of craftsmanship and design. Welcome home to the Aspiring, where your family's dreams can flourish.
Plan Specs
| Layout | |
| Bedrooms | 3 |
| Bathrooms | 2.5 |
| Garage Bays | 3 |
| Square Footage | |
| Main Level | 2,115 Sq. Ft. |
| Second Level | Sq. Ft. |
| Garage Area | 703 Sq. Ft. |
| Total Living Area | 2,115 Sq. Ft. |
| Exterior Dimensions | |
| Width | 77' 2" |
| Depth | 54' 10" |
| Primary Roof Pitch | 10/12 |
|
Max Ridge Height
Calculated from main floor line |
24' 10" |
.jpg)



