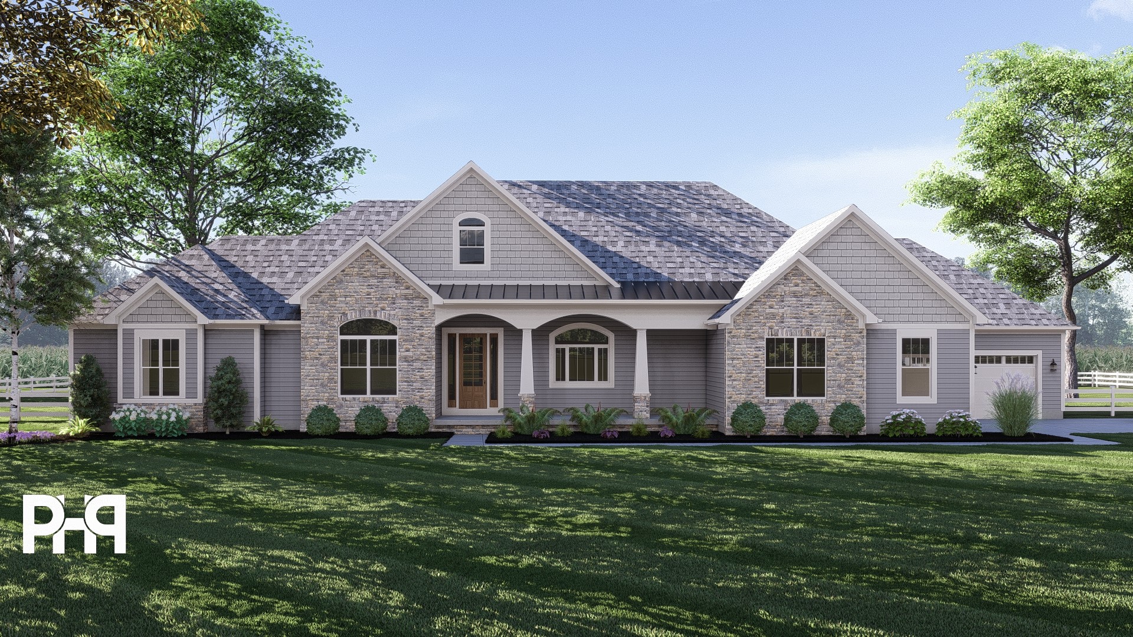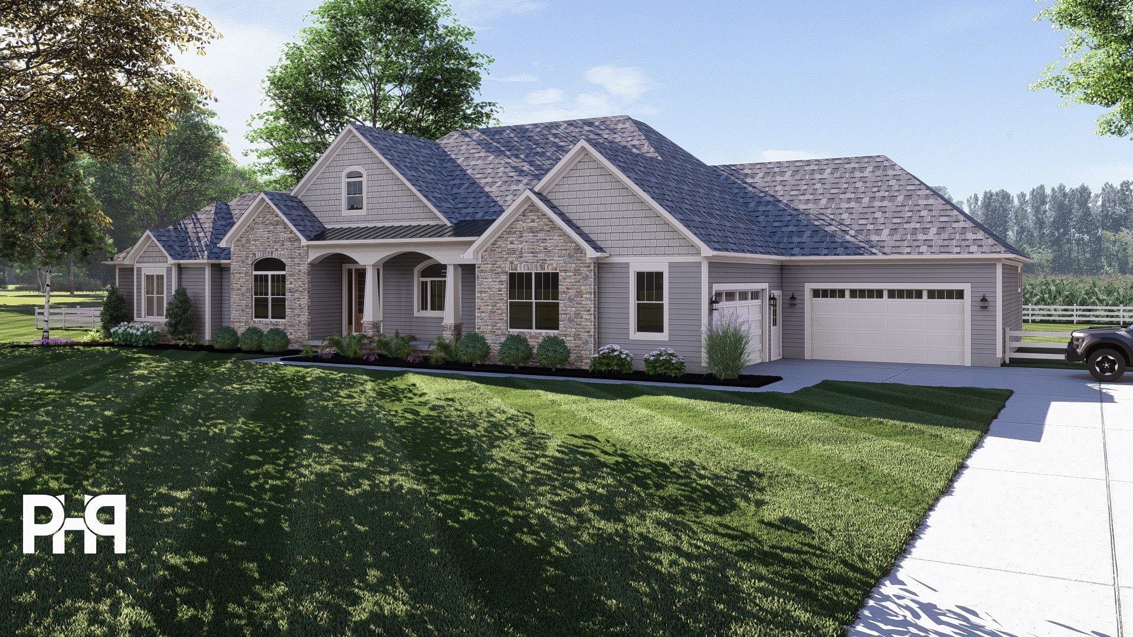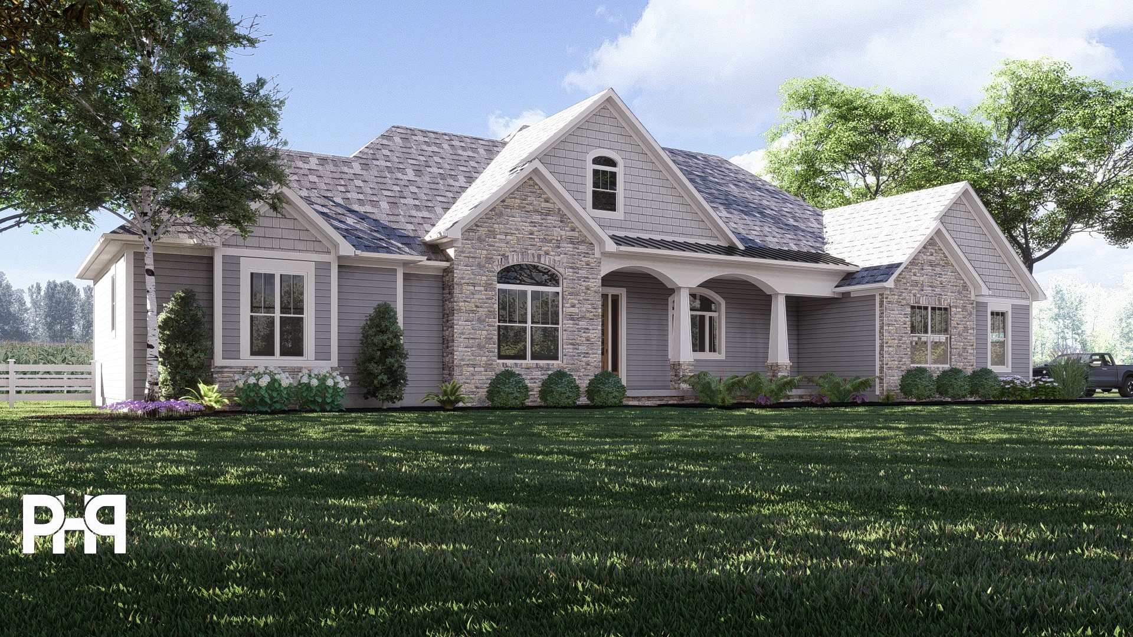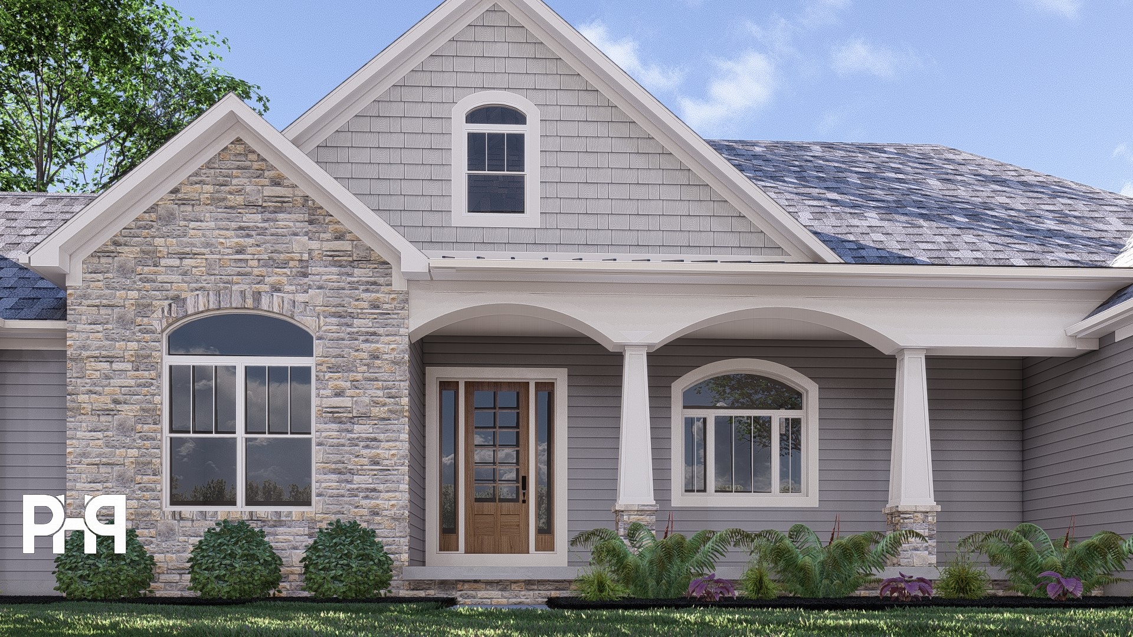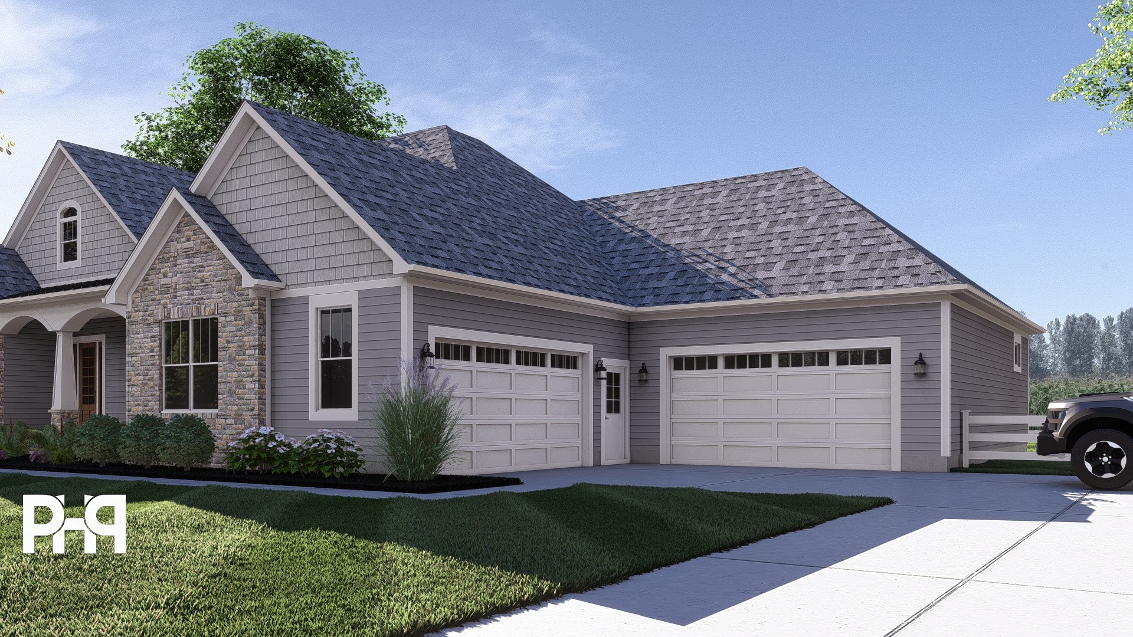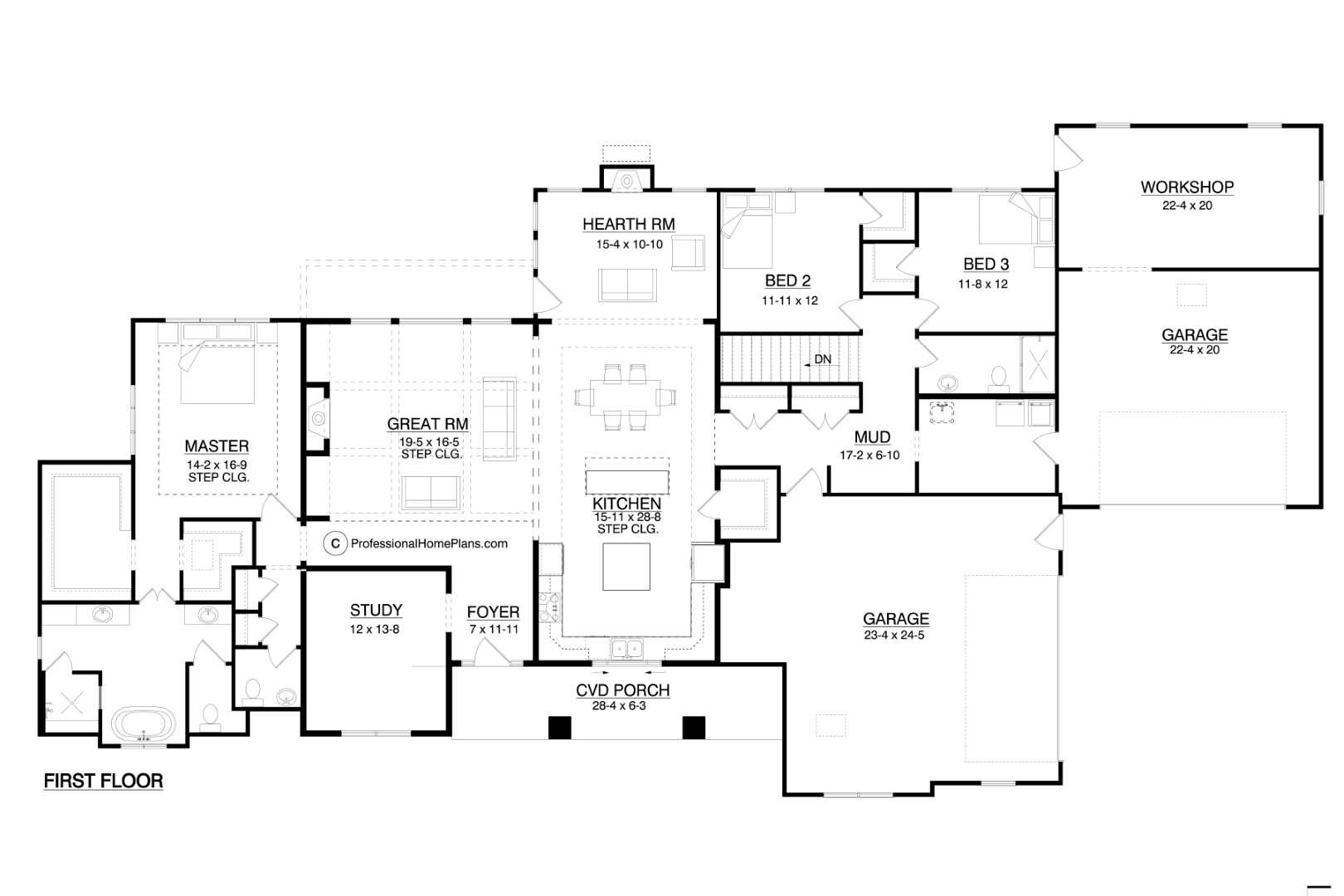The Beechwood
2824
SQ FT
3
BEDS
2.5
BATHS
4
GARAGE BAYS
110' 2"
WIDTH
57' 8"
DEPTH
THE BEECHWOOD
$1,500
Plan Description
Introducing The Beechwood Home Design, a captivating blend of craftsman and traditional influences in a single-story masterpiece. This home exudes a timeless charm with its craftsman and traditional exterior, making a lasting impression from the moment you arrive.
Step inside to explore over 2,800 square feet of thoughtfully designed living space, perfectly balancing functionality and elegance. With 3 spacious bedrooms and 2.5 baths, The Beechwood offers a peaceful retreat for your family, ensuring comfort and privacy.
Discover the heart of the home in the open-concept living area, where the gourmet kitchen harmoniously connects to the inviting family room, creating a central hub for gatherings and cherished moments.
Escape to the luxurious master suite, complete with an en-suite bathroom and a walk-in closet, providing the perfect sanctuary to relax and rejuvenate.
The impressive 4-car garage provides ample space for your vehicles and extra storage, catering to car enthusiasts or homeowners with versatile storage needs.
The Beechwood Home Design celebrates the perfect fusion of craftsman and traditional styles, offering a timeless and welcoming ambiance.
Explore the unmatched charm of single-story living with the Beechwood Home Design today.
Plan Specs
| Layout | |
| Bedrooms | 3 |
| Bathrooms | 2.5 |
| Garage Bays | 4 |
| Square Footage | |
| Main Level | 2,824 Sq. Ft. |
| Second Level | 0 Sq. Ft. |
| Garage Area | 1,352 Sq. Ft. |
| Total Living Area | 2,824 Sq. Ft. |
| Exterior Dimensions | |
| Width | 110' 2" |
| Depth | 57' 8" |
| Primary Roof Pitch | 10/12 |
|
Max Ridge Height
Calculated from main floor line |
26' 11" |
