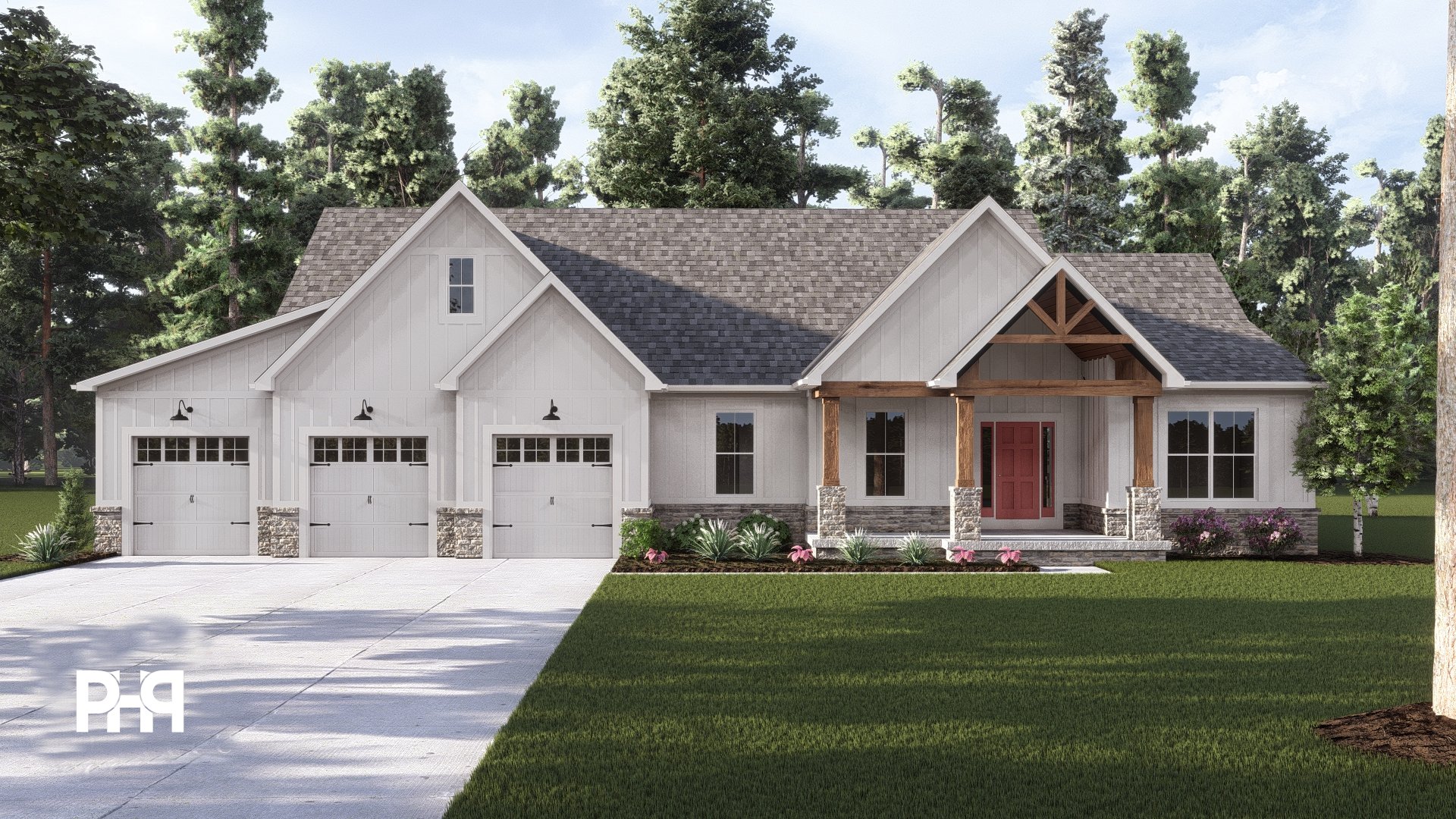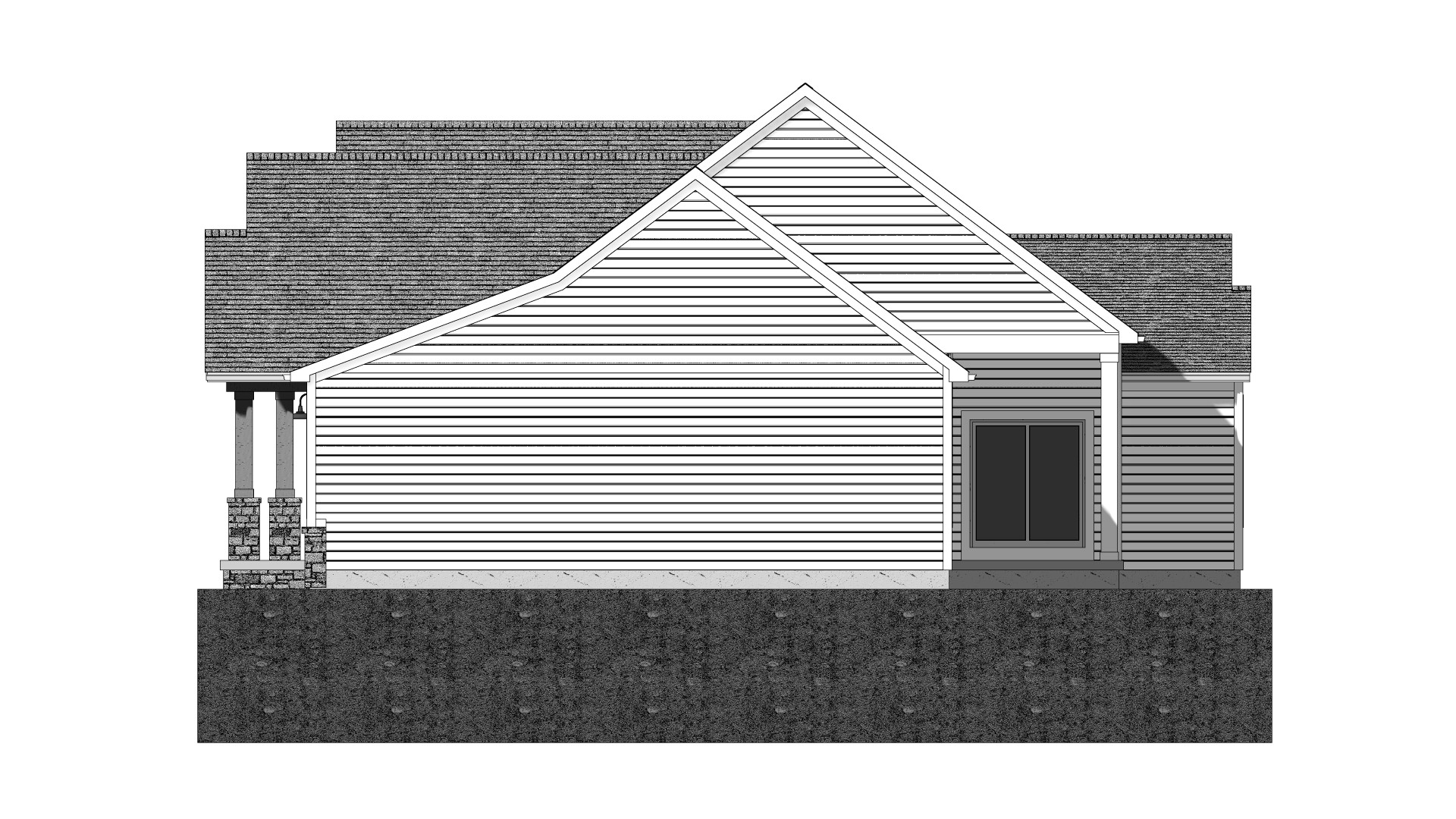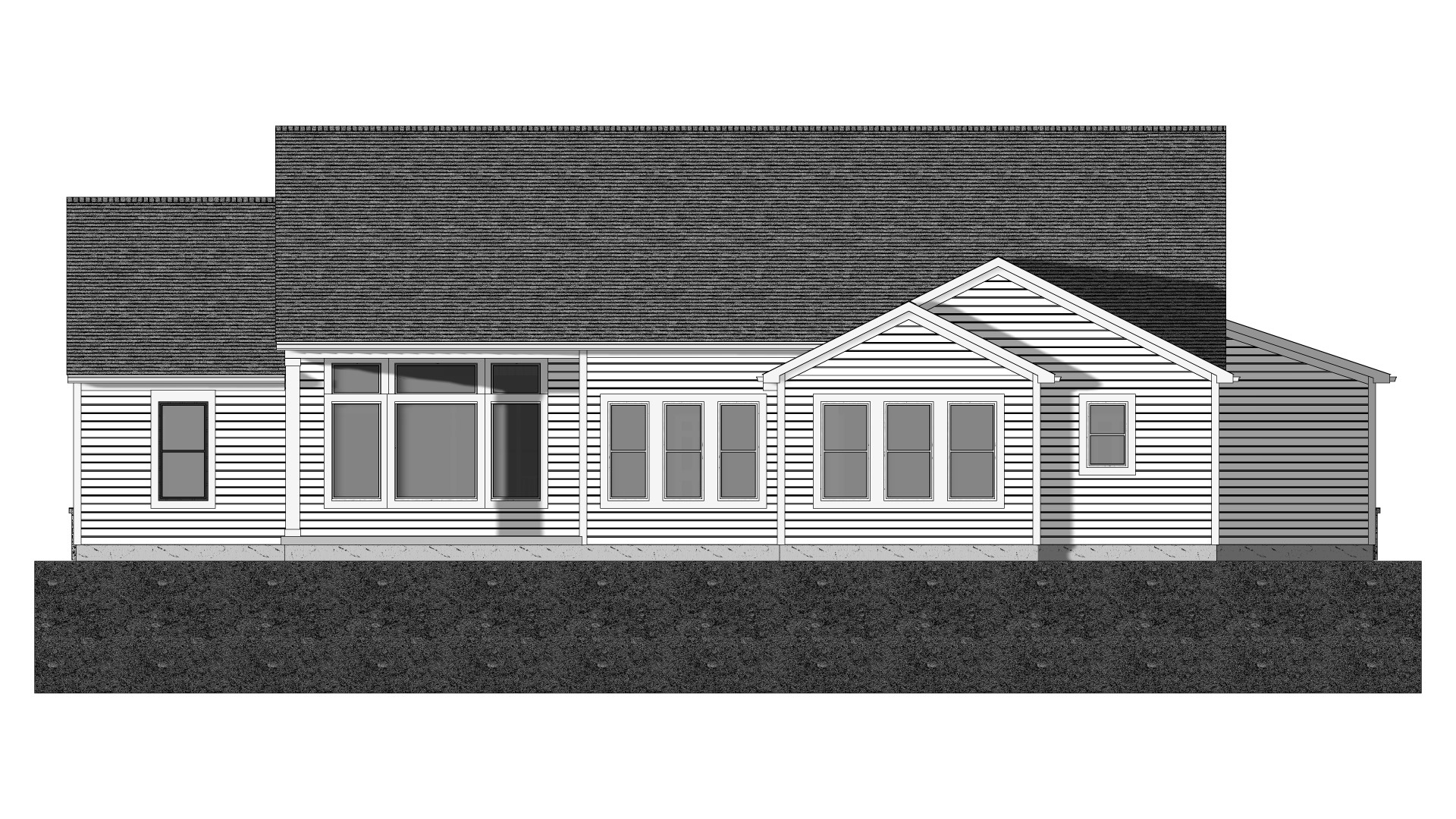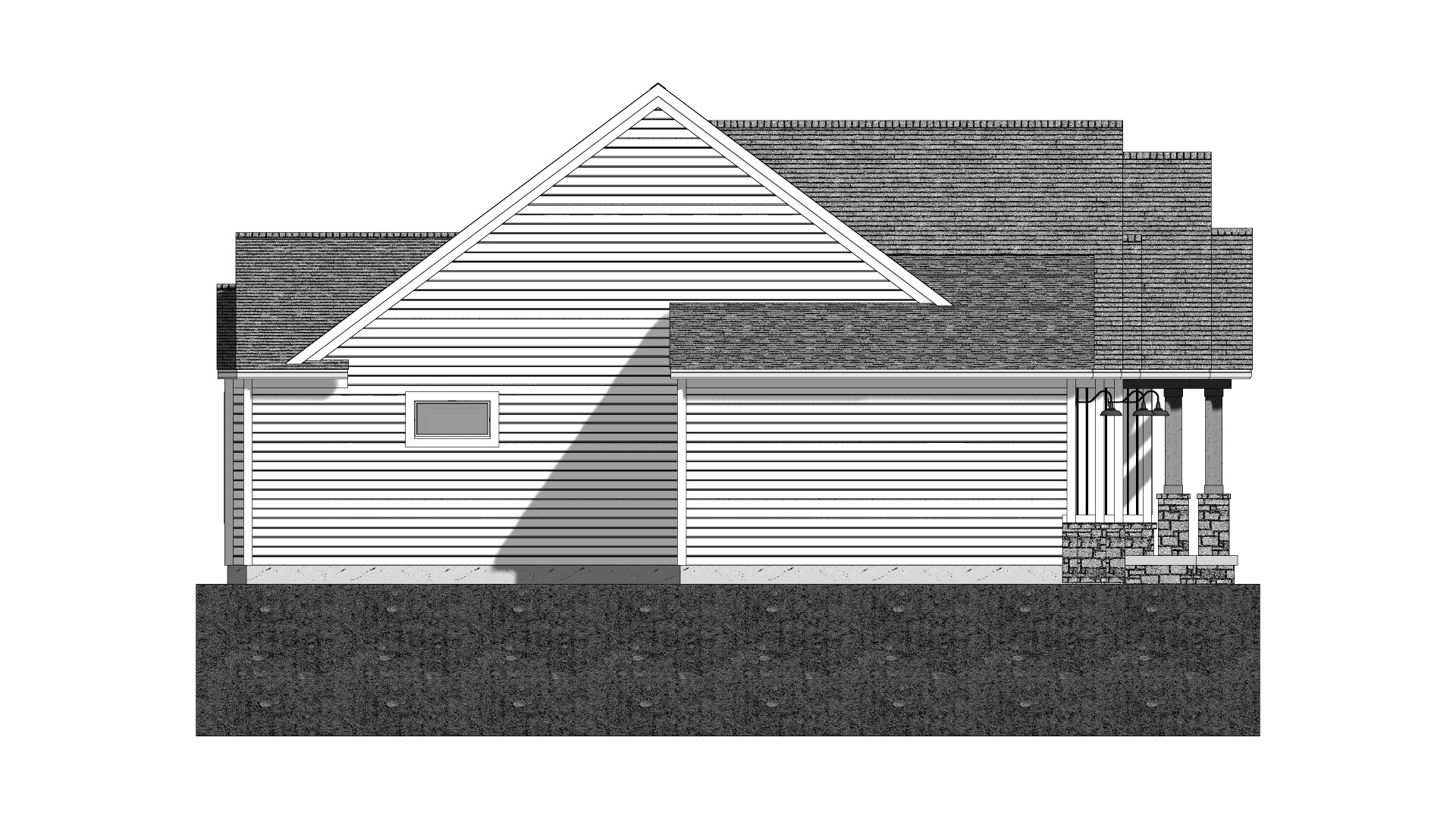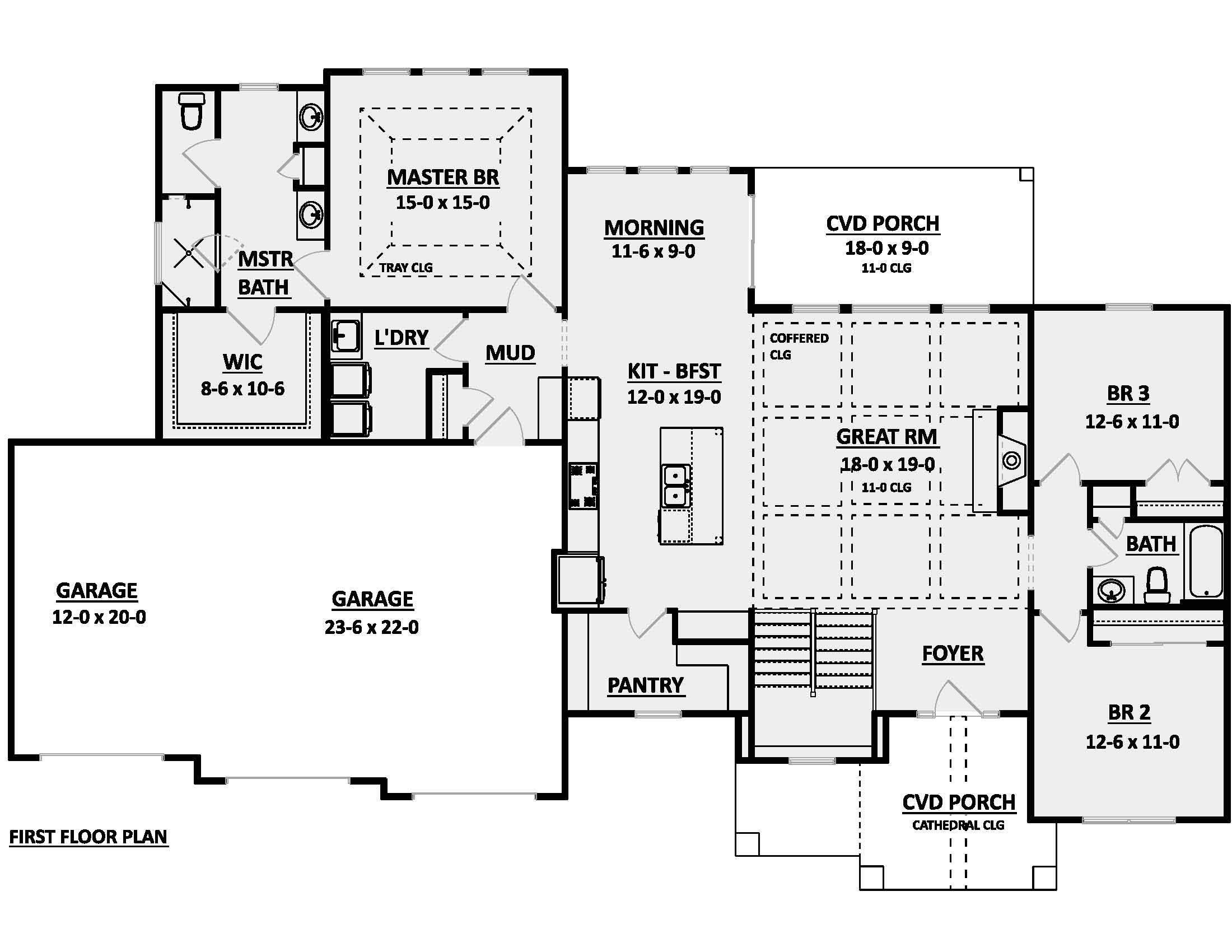The Bellview
Pre-Order!
1993
SQ FT
3
BEDS
2
BATHS
3
GARAGE BAYS
78' 8"
WIDTH
52' 10"
DEPTH
Pre-Order plans are shipped within 15 business days after order. Need them sooner? Contact us by clicking here to find out more about our Quick Ship program.
THE BELLVIEW
$1,300
Plan Description
Introducing the Bellview home plan, a captivating one-story residence that seamlessly combines the charm of a modern farmhouse with a functional and thoughtfully designed living space. Boasting three bedrooms, two bathrooms, a two-bay garage, and over 1900 square feet of living space, this home offers a perfect blend of style, comfort, and convenience.
As you step inside the Bellview, you are greeted by an inviting foyer that sets the tone for the rest of the home. The open-concept floor plan creates a spacious and airy atmosphere, perfect for entertaining friends and family or simply enjoying day-to-day living.
The heart of the home is the stunning kitchen, which features top-of-the-line appliances, ample counter space, and a center island that doubles as a breakfast bar. With its modern cabinetry, farmhouse sink, and stylish finishes, this kitchen with a huge pantry is sure to inspire your culinary endeavors.
Adjacent to the kitchen is the welcoming morning room, ideal for hosting dinner parties or enjoying family meals. The nearby great room provides a cozy and comfortable space to relax, complete with large windows and a coffered ceiling that creates a stunning focal point.
The Bellview offers a luxurious master suite with a gorgeous tray ceiling, providing a private retreat for homeowners. The master bedroom is spacious and bright, offering a peaceful haven for relaxation. The attached master bathroom boasts a spa-like ambiance with a walk-in shower, dual sinks, and a large walk-in closet, ensuring ample storage space for your wardrobe and accessories.
The two additional bedrooms are generously sized and feature ample closet space, offering comfortable accommodations for family members, guests, or a home office. These bedrooms share a well-appointed bathroom, complete with modern fixtures and finishes.
The three-bay garage provides ample space for parking vehicles and storing belongings, while also offering convenient access to the main living area. From the garage, you can easily unload groceries or transport heavy items into the home.
Outdoor living is embraced in the Bellview home plan, with the option to include a covered patio or deck. This outdoor space is perfect for enjoying your morning coffee, hosting barbecues, or simply relaxing and enjoying the surrounding views.
With its modern farmhouse design, functional layout, and high-quality finishes, the Bellview home plan is the epitome of contemporary living. Whether you are starting a family, downsizing, or looking for a comfortable and stylish home, the Bellview offers everything you need and more. Come and experience the charm and elegance of this remarkable home plan today.
Plan Specs
| Layout | |
| Bedrooms | 3 |
| Bathrooms | 2 |
| Garage Bays | 3 |
| Square Footage | |
| Main Level | 1,993 Sq. Ft. |
| Second Level | Sq. Ft. |
| Garage Area | 731 Sq. Ft. |
| Total Living Area | 1,993 Sq. Ft. |
| Exterior Dimensions | |
| Width | 78' 8" |
| Depth | 52' 10" |
| Primary Roof Pitch | 9/12 |
|
Max Ridge Height
Calculated from main floor line |
24' 3" |
