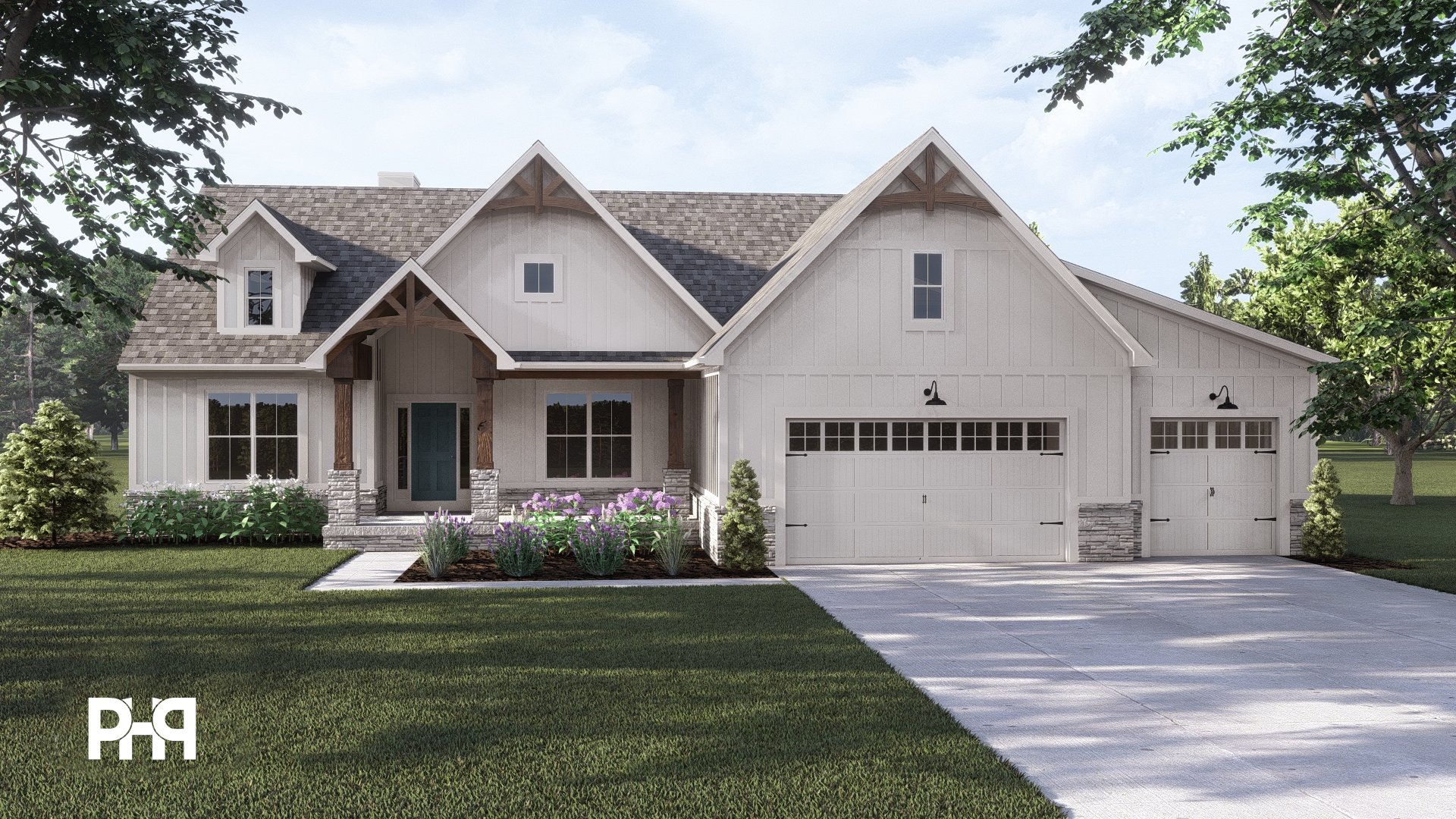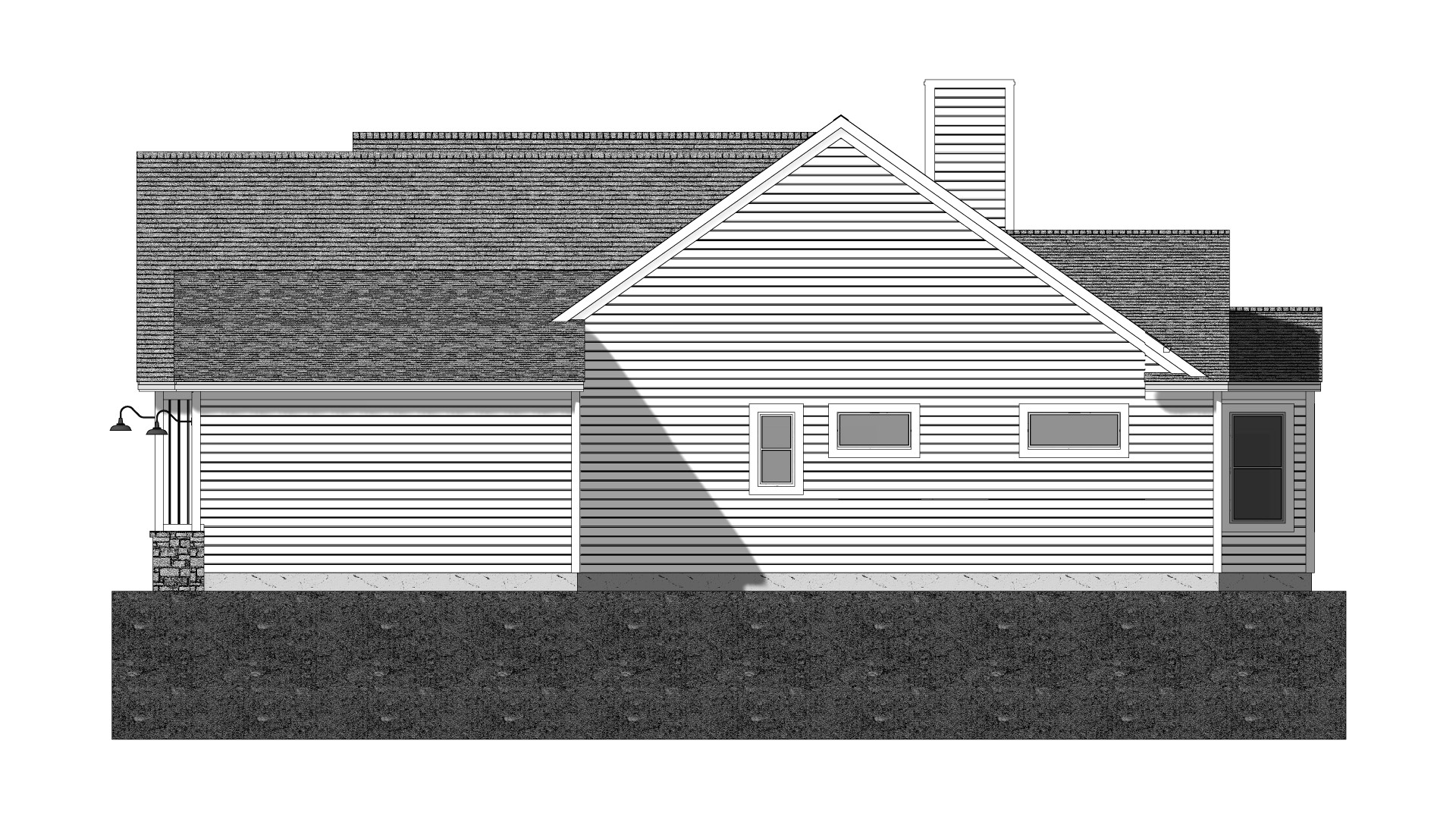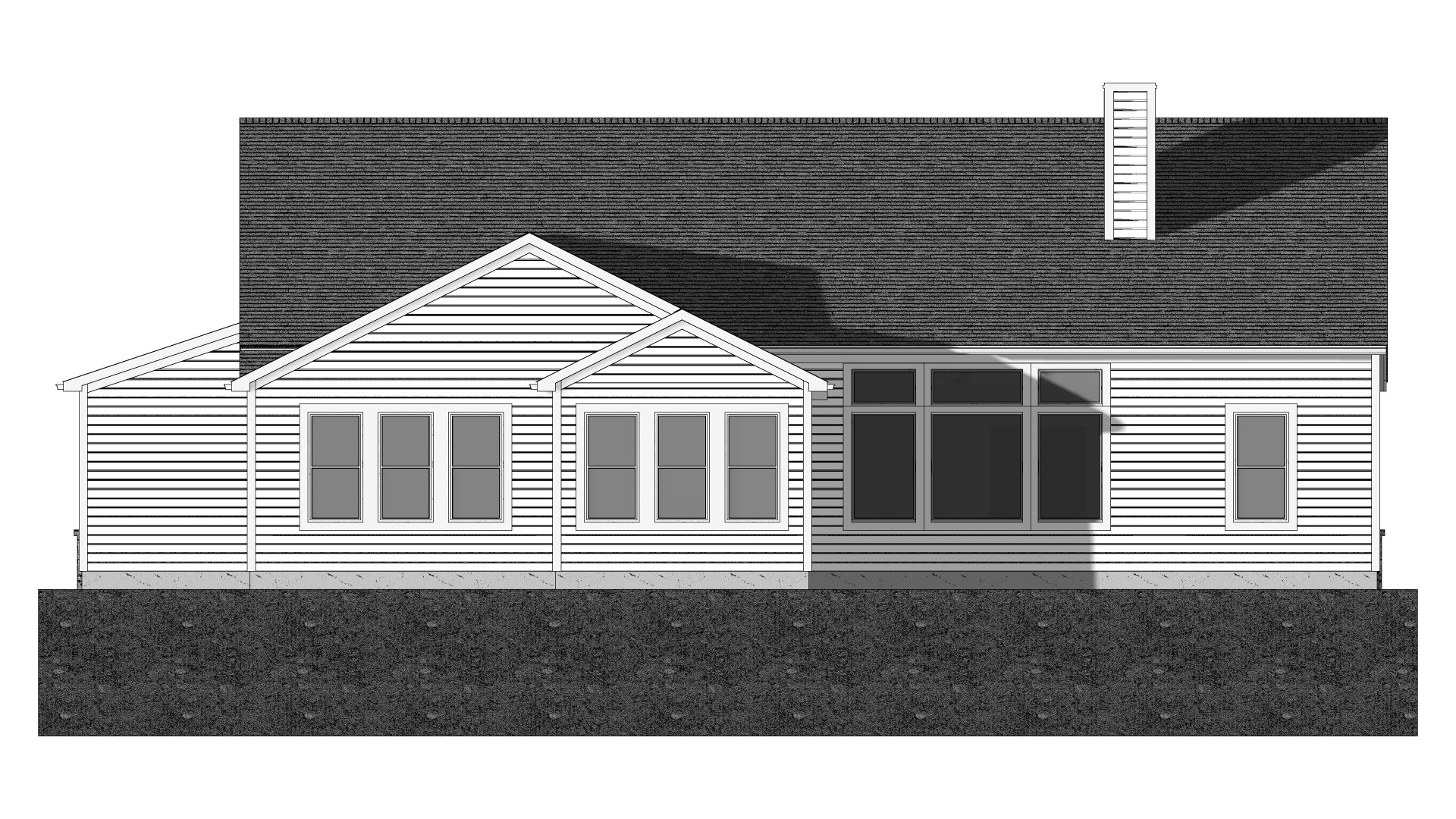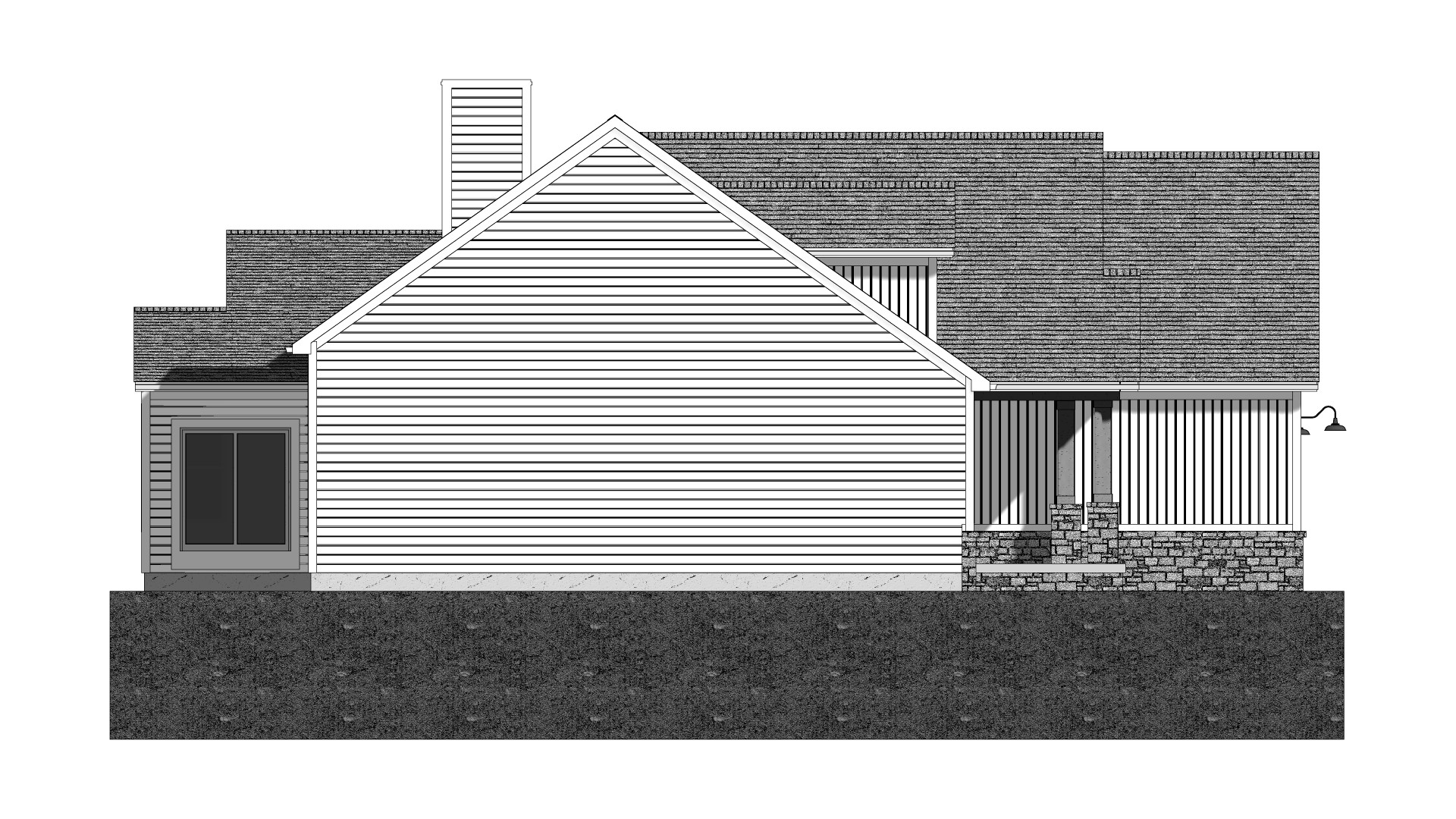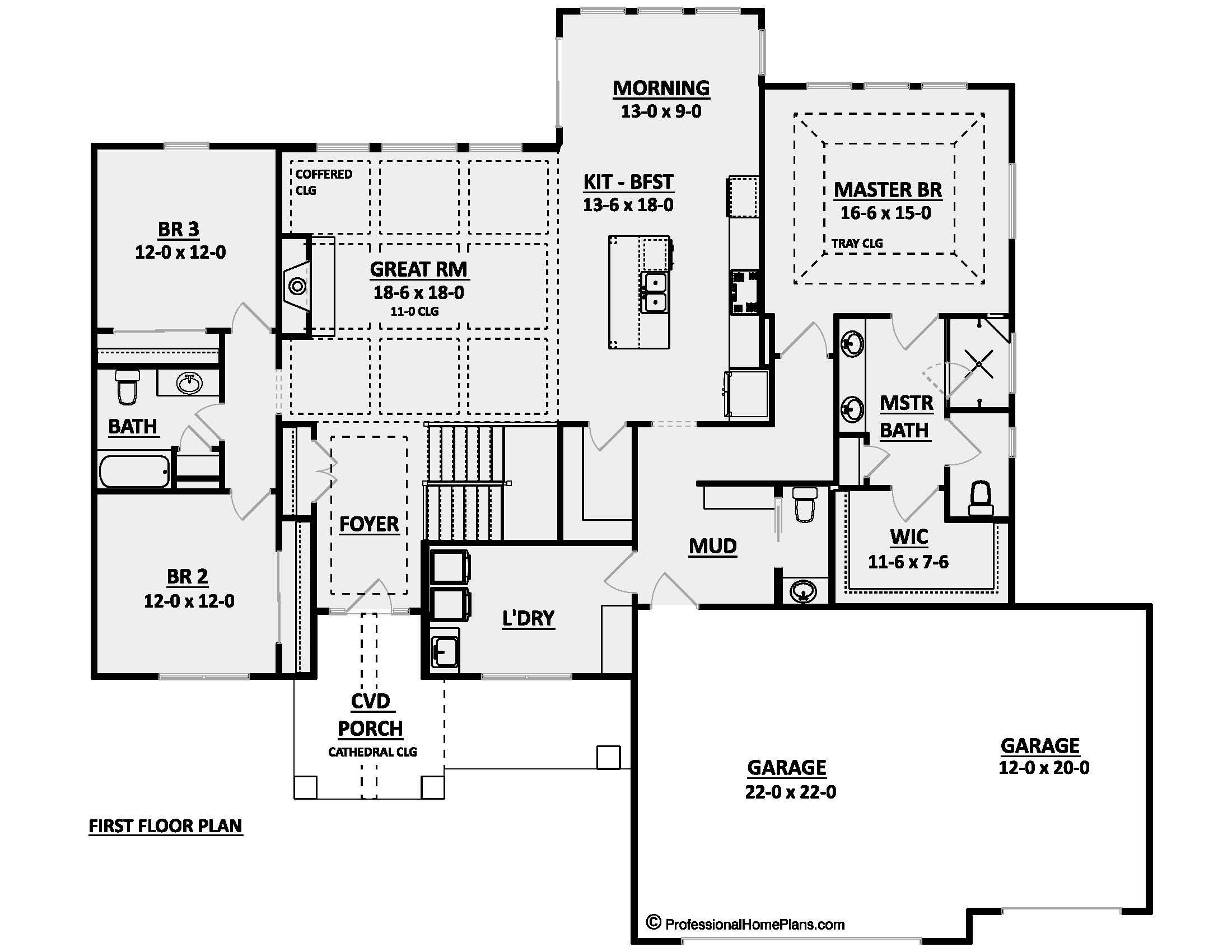SQ FT
BEDS
BATHS
GARAGE BAYS
WIDTH
DEPTH
THE BELMONT
$1,400
Plan Description
Welcome to the Belmont home plan, a stunning single-story residence that effortlessly blends modern farmhouse aesthetics with spacious and functional living areas. With three bedrooms, two and a half bathrooms, a three-bay garage, and over 2200 square feet of living space, this home offers a perfect combination of style, comfort, and convenience.
Upon arrival, you will be captivated by the modern farmhouse exterior of the Belmont, featuring charming details and a welcoming front porch that exudes curb appeal. Step inside, and you will find yourself in an inviting foyer that sets the stage for the rest of the home.
The open-concept floor plan of the Belmont creates a seamless flow between the main living areas, providing an ideal space for entertaining or relaxing with family and friends. The spacious and well-appointed kitchen is a chef's dream, a large center island with additional seating, and ample counter and storage space. The adjacent morning room is perfect for hosting gatherings, while the nearby great room features a coffered ceiling and offers a cozy atmosphere for movie nights or quiet evenings spent by the fireplace.
The master suite of the Belmont is a luxurious retreat, offering privacy and comfort. The master bedroom is generously sized and features large windows that allow natural light to fill the space. The attached master bathroom is a spa-like oasis, boasting a walk-in shower, dual sinks, and a spacious walk-in closet. This master suite is the perfect place to unwind and rejuvenate after a long day.
The Belmont also includes two additional well-appointed bedrooms, providing ample space for family members, guests, or a home office. These bedrooms share a stylishly designed full bathroom, complete with modern fixtures and finishes.
The three-bay garage of the Belmont offers plenty of space for vehicles, storage, and hobbies. With direct access to the home, it provides convenience and functionality for everyday tasks.
With its modern farmhouse exterior, spacious layout, and attention to detail, the Belmont home plan is the epitome of comfortable and stylish living. Whether you are a growing family or looking to downsize, this home offers the perfect blend of functionality and charm. Experience the elegance and warmth of the Belmont for yourself and make it your dream home today.
Plan Specs
| Layout | |
| Bedrooms | 3 |
| Bathrooms | 2.5 |
| Garage Bays | 3 |
| Square Footage | |
| Main Level | 2,237 Sq. Ft. |
| Second Level | Sq. Ft. |
| Garage Area | 704 Sq. Ft. |
| Total Living Area | 2,237 Sq. Ft. |
| Exterior Dimensions | |
| Width | 70' 8" |
| Depth | 62' 4" |
| Primary Roof Pitch | 9/12 |
|
Max Ridge Height
Calculated from main floor line |
23' 7" |
