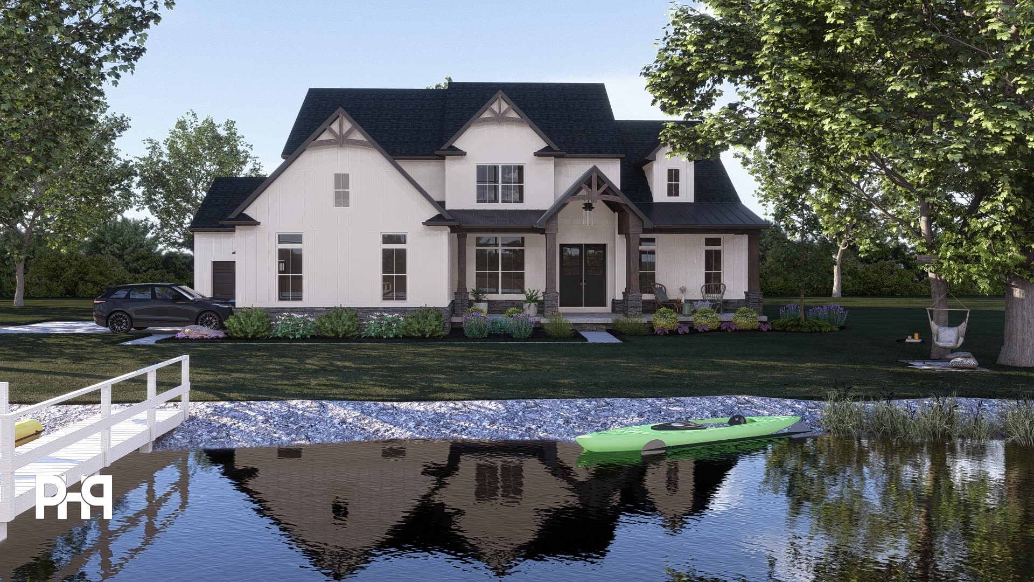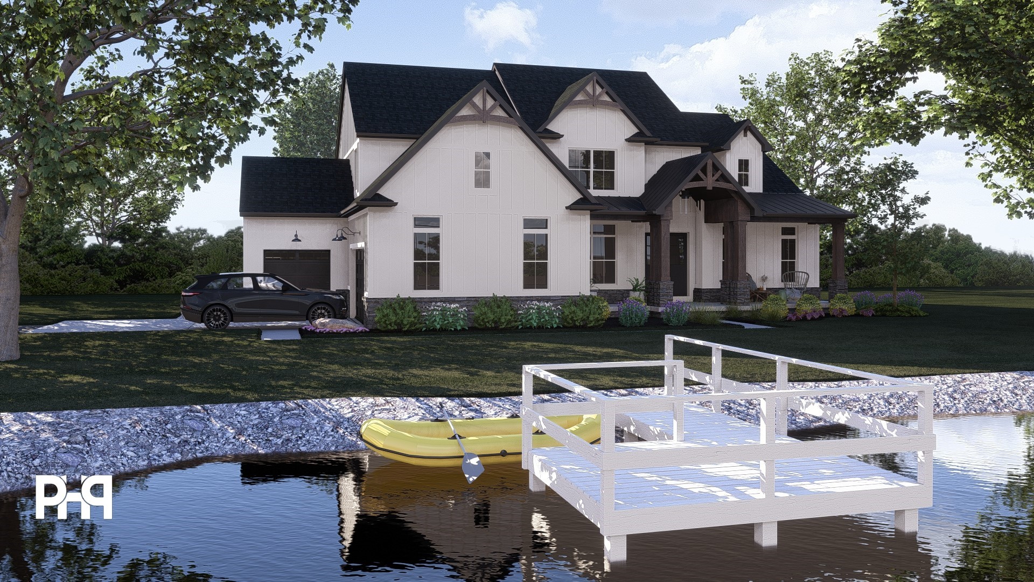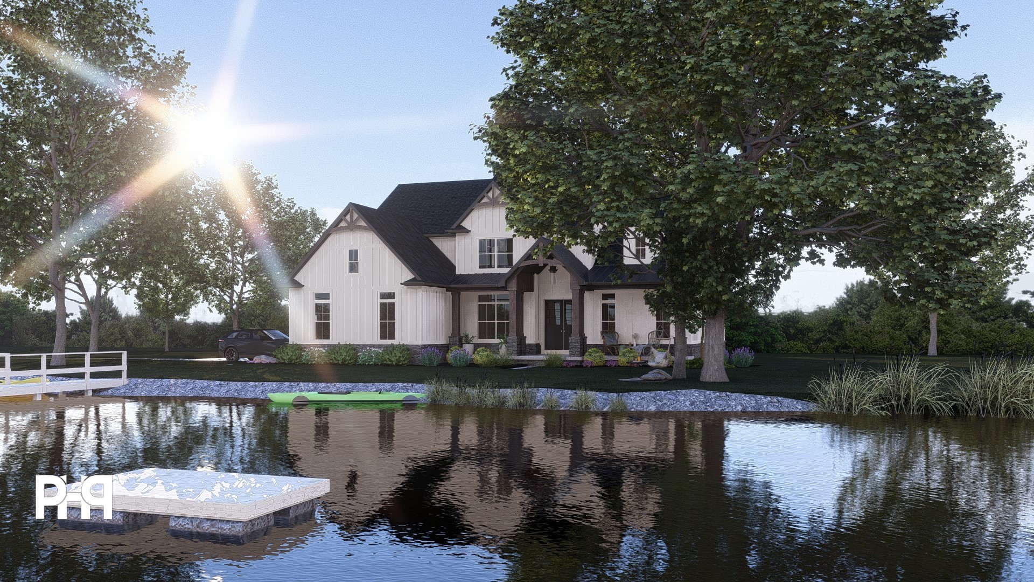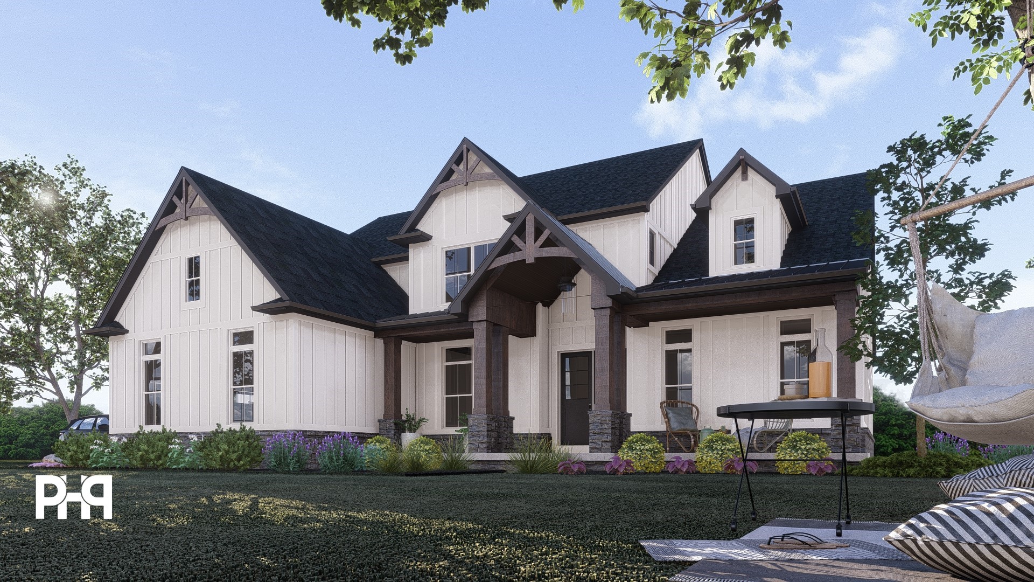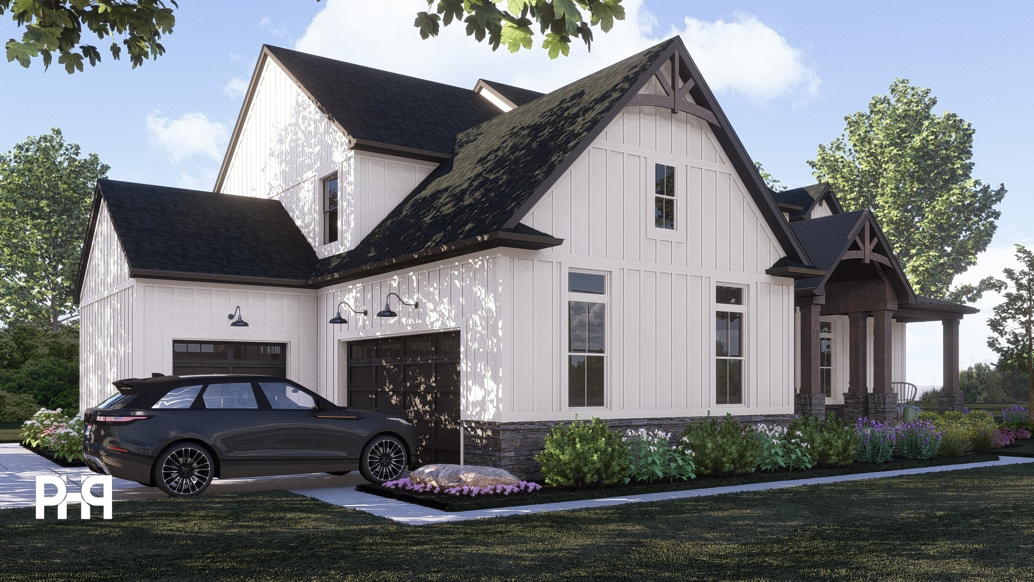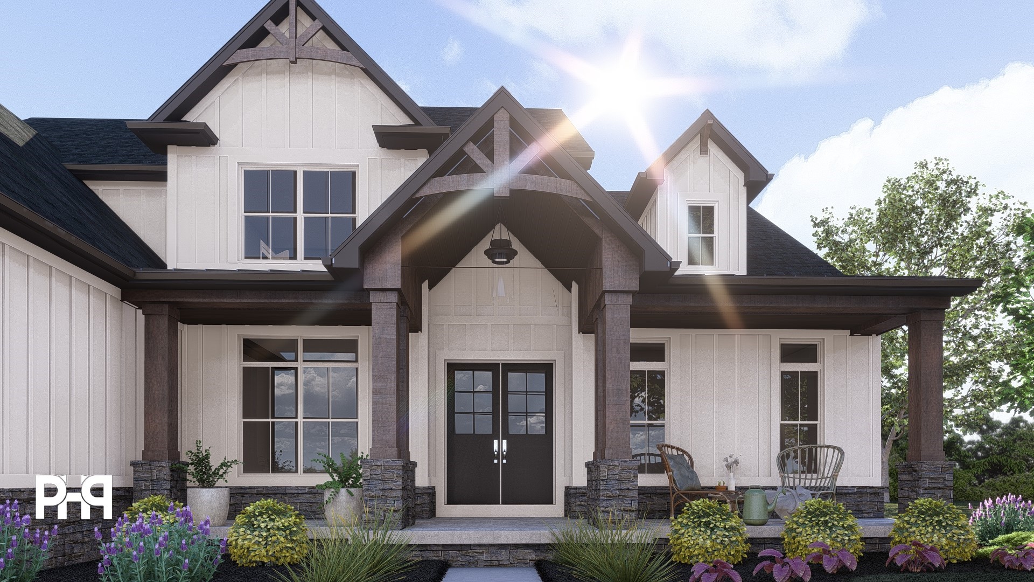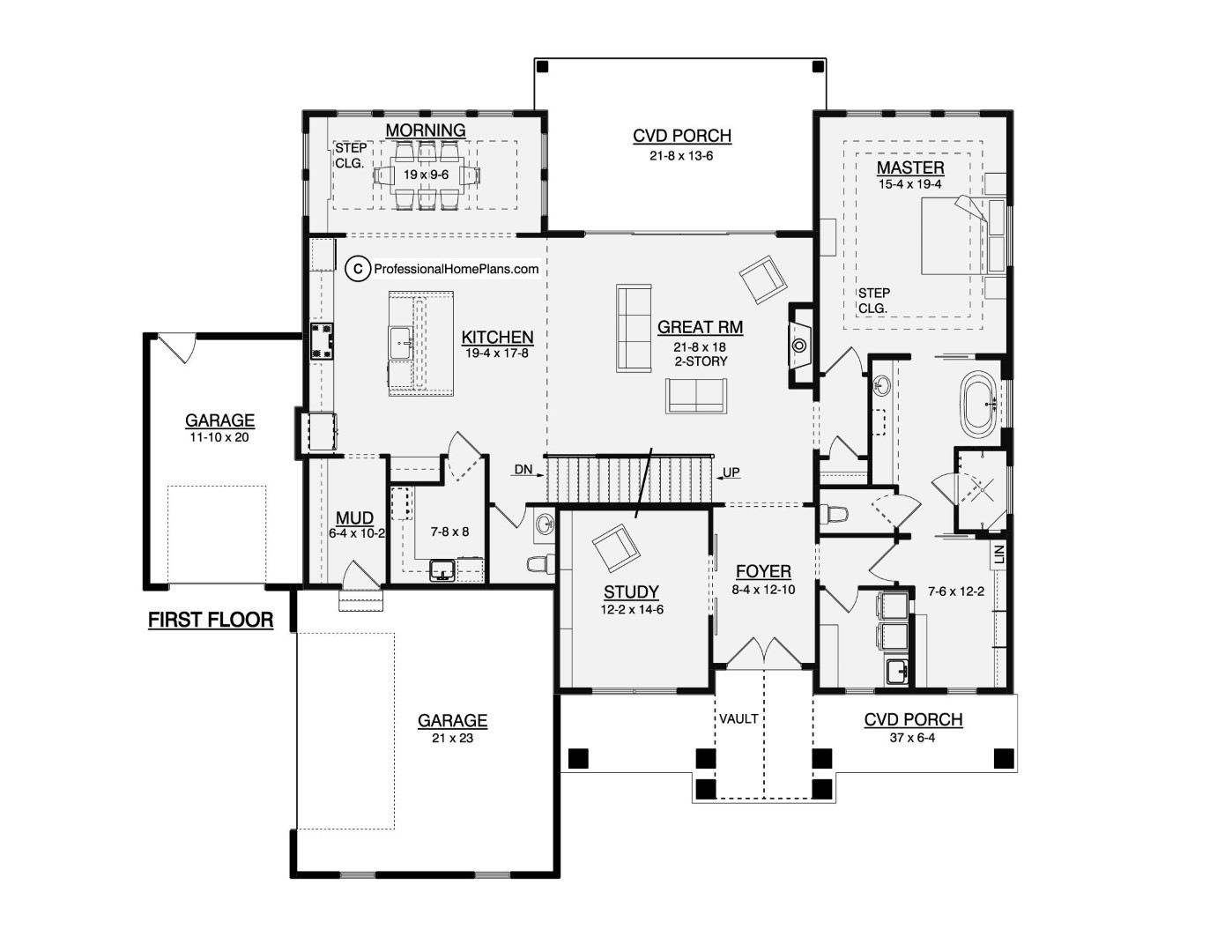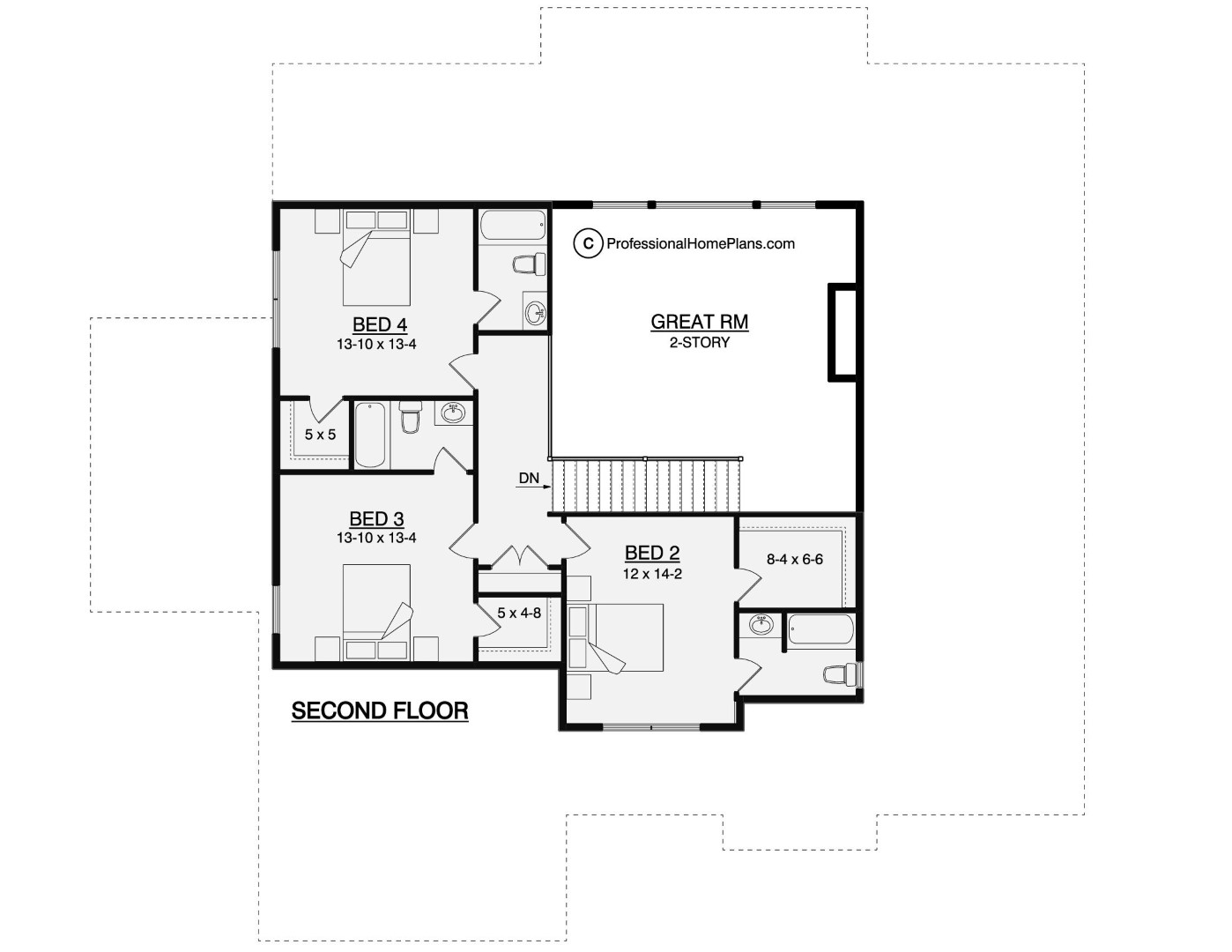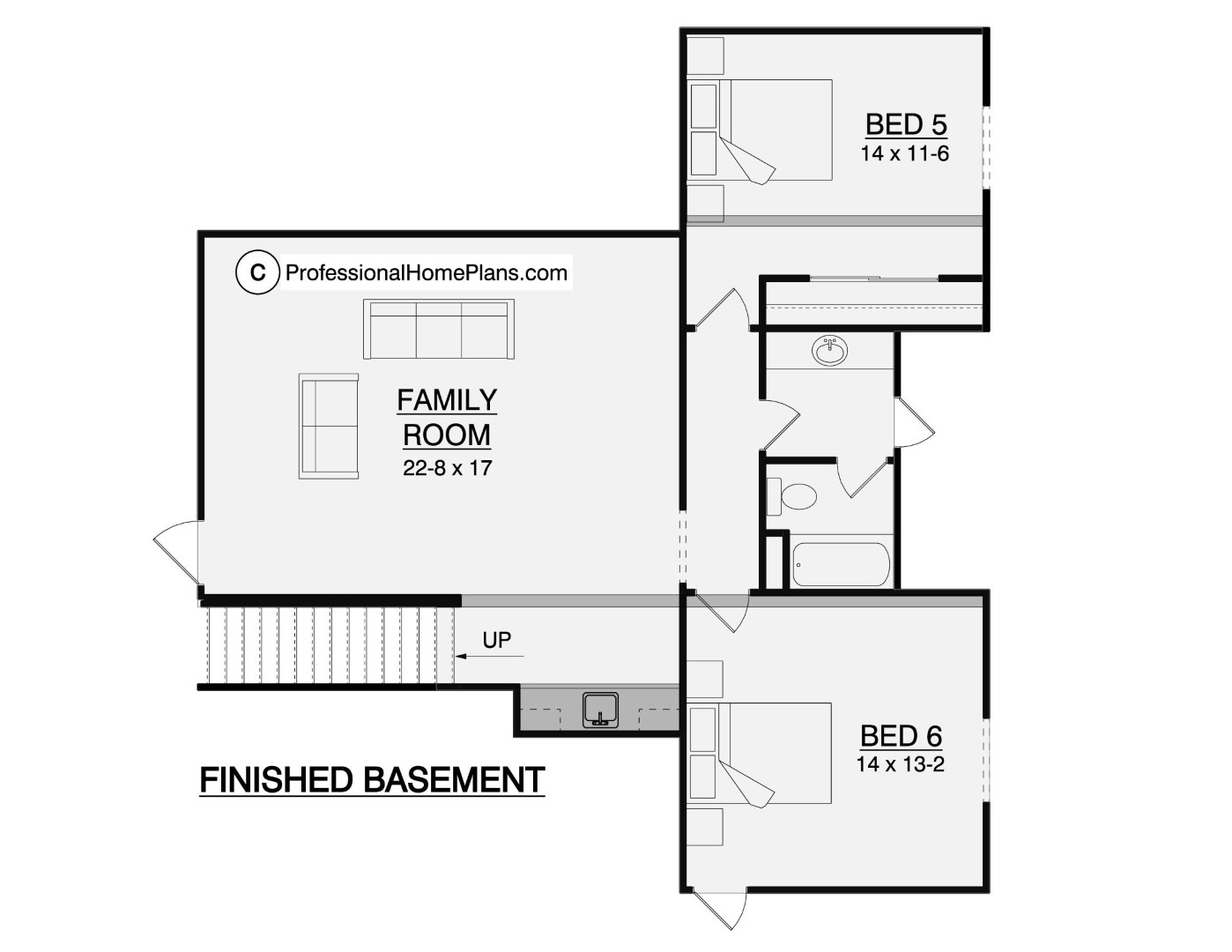The Beringer
3358
SQ FT
4
BEDS
4.5
BATHS
3
GARAGE BAYS
71' 0"
WIDTH
66' 8"
DEPTH
THE BERINGER
$1,600
Plan Description
Introducing the Beringer Home Plan - A Captivating 1.5-Story Modern Farmhouse Masterpiece!
This exceptional home design showcases 4 Bedrooms and 4.5 Bathrooms, encompassing over 3,300 square feet of thoughtfully crafted living space.
Step into the grand, formal foyer, setting the tone for the elegance that awaits you throughout this beautiful home.
Discover the convenience of a dedicated study, perfect for working from home or enjoying quiet moments of relaxation.
Begin your mornings in the delightful morning room off the kitchen, where sunlight fills the space and creates a cozy atmosphere.
Gather in the heart of the home, the 2-story great room, adorned with exposed beams, adds a touch of rustic charm to the modern design.
Keep your living space tidy with the mudroom off the garage, providing a warm and welcoming entry every time you return home.
Indulge in the luxury of 4.5 elegant bathrooms, designed to elevate your daily routines and enhance your overall living experience.
Enjoy the convenience of a 3-car garage, offering ample space for your vehicles and storage needs.
The Beringer Home Plan perfectly embodies the harmonious blend of modern amenities with charming farmhouse influences. It is meticulously designed to exceed your expectations and provide the perfect sanctuary for your family to create treasured memories.
Discover the magic of the Beringer Home Plan and make your dream of modern farmhouse living a reality.
Plan Specs
| Layout | |
| Bedrooms | 4 |
| Bathrooms | 4.5 |
| Garage Bays | 3 |
| Square Footage | |
| Main Level | 2,363 Sq. Ft. |
| Second Level | 995 Sq. Ft. |
| Garage Area | 715 Sq. Ft. |
| Total Living Area | 3,358 Sq. Ft. |
| Exterior Dimensions | |
| Width | 71' 0" |
| Depth | 66' 8" |
| Primary Roof Pitch | 8/12 |
|
Max Ridge Height
Calculated from main floor line |
31' 10" |
