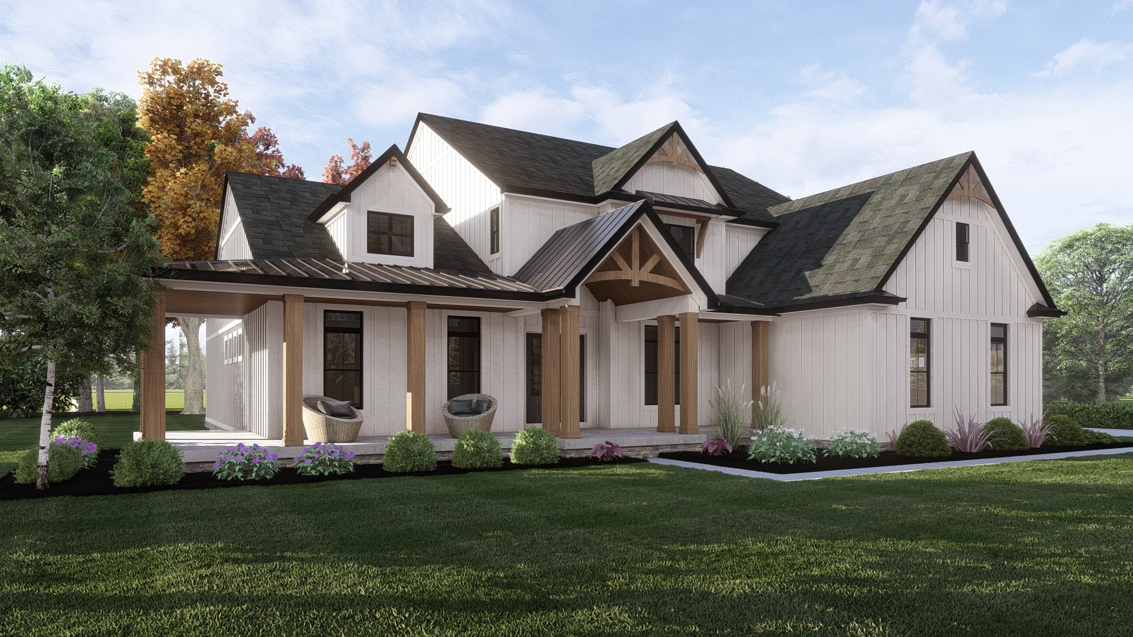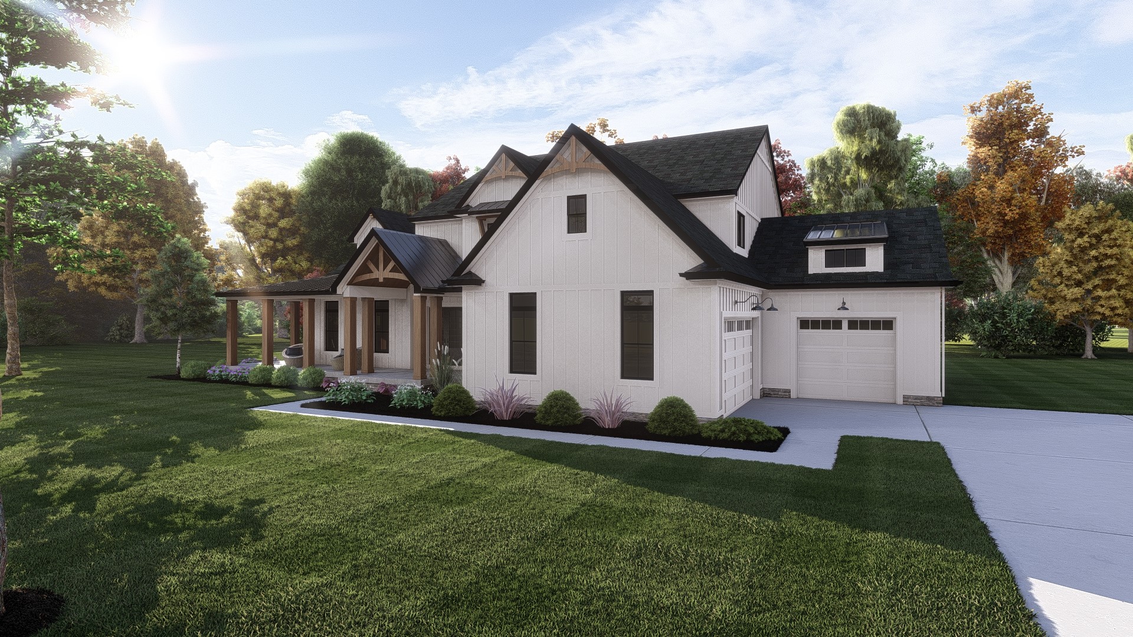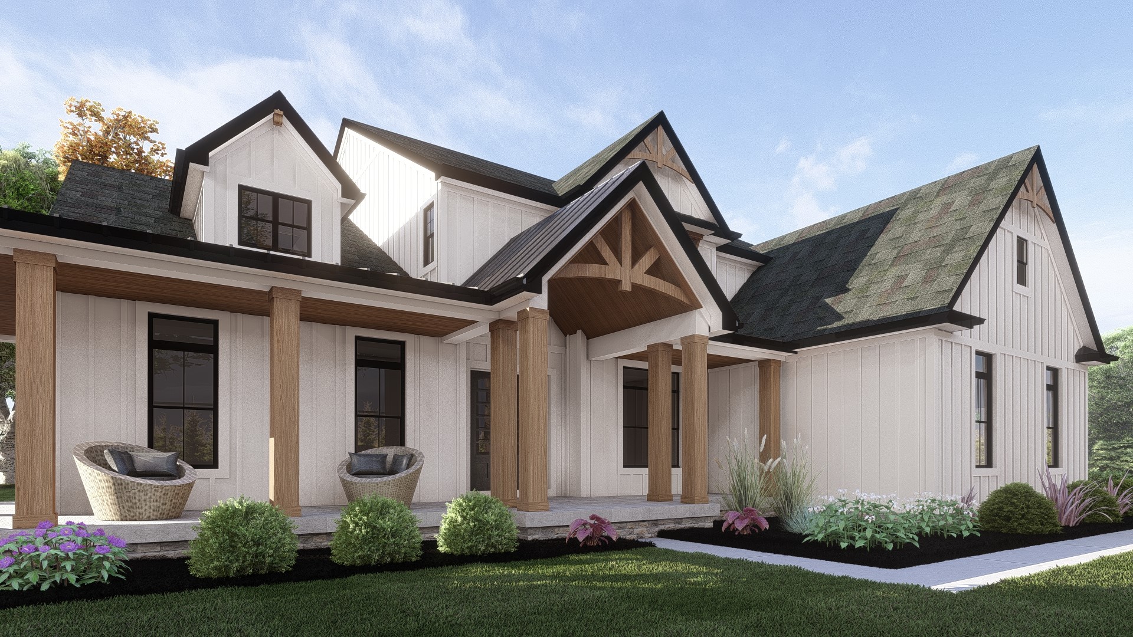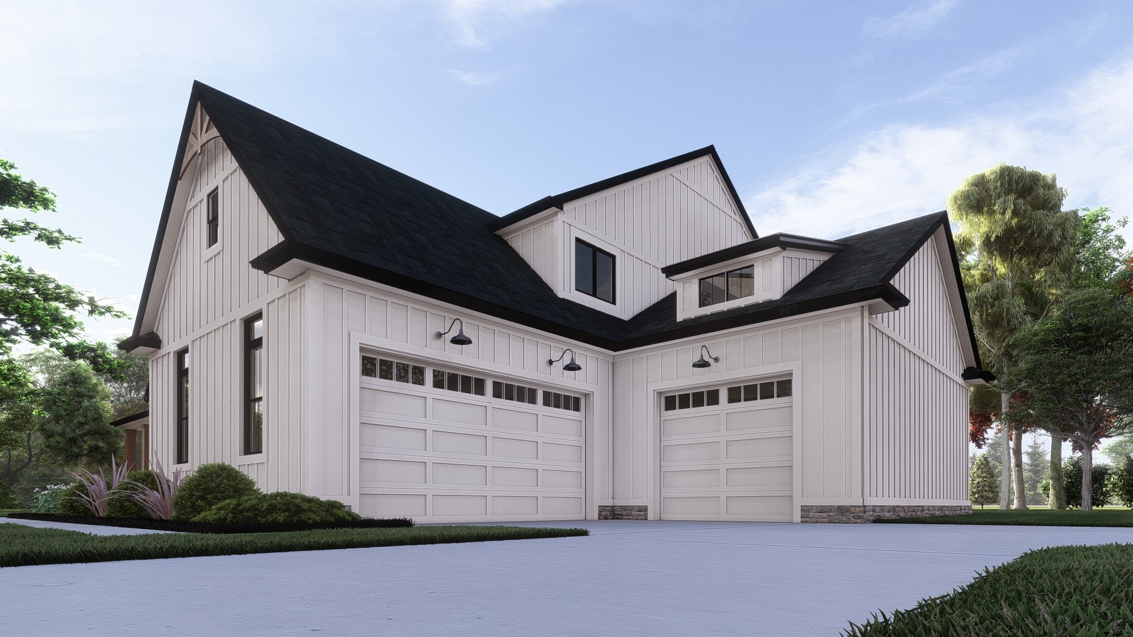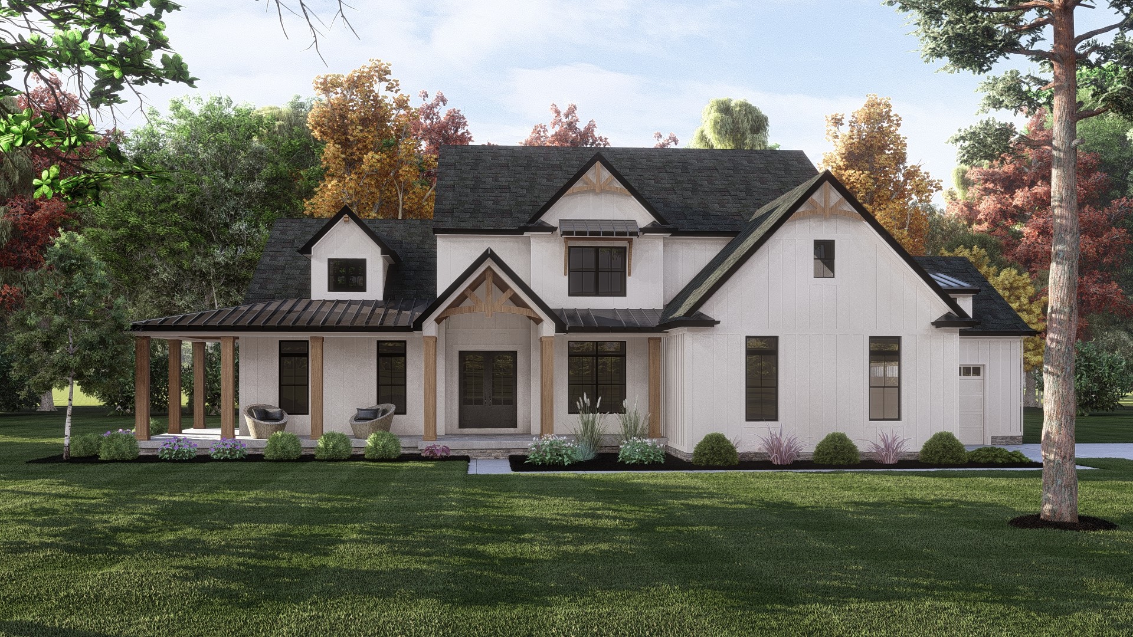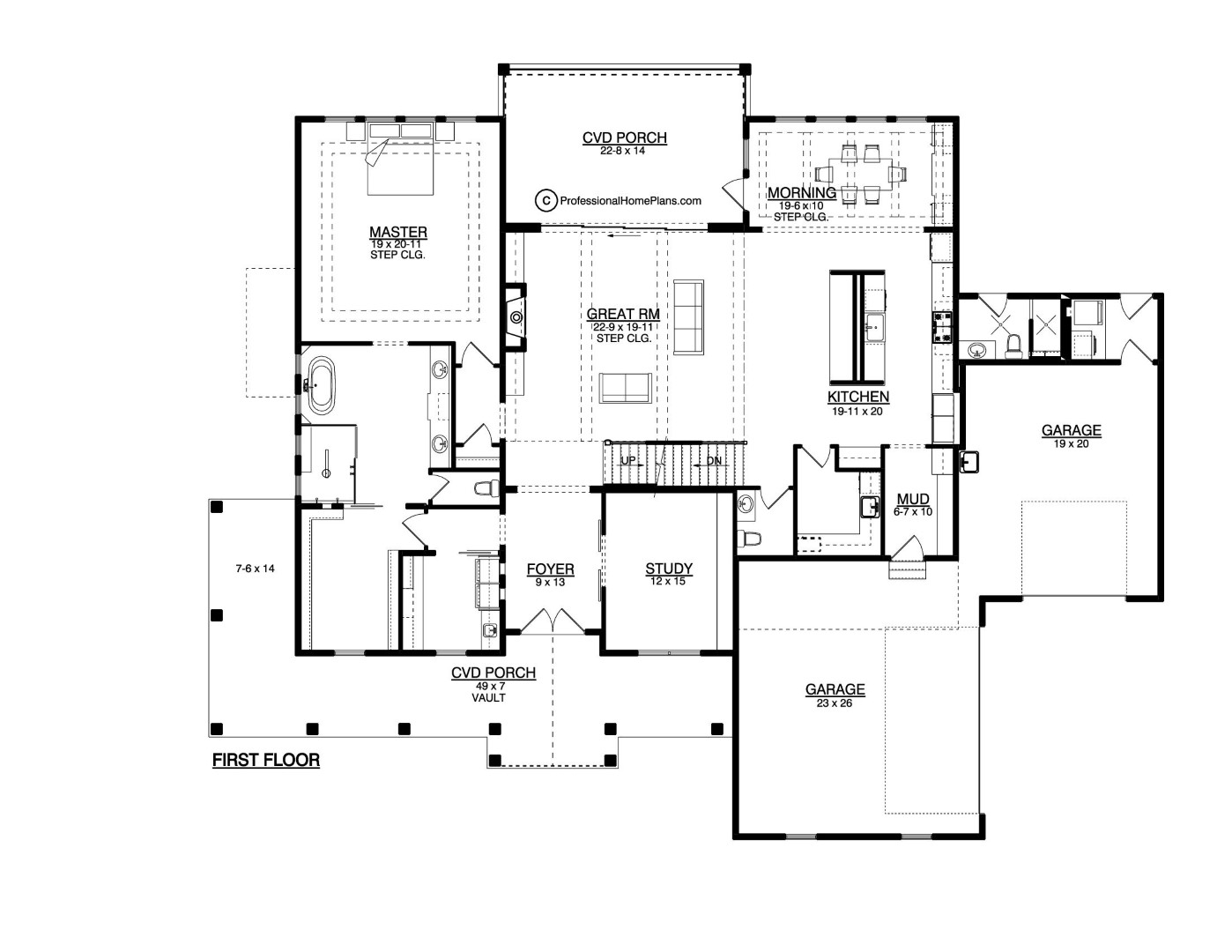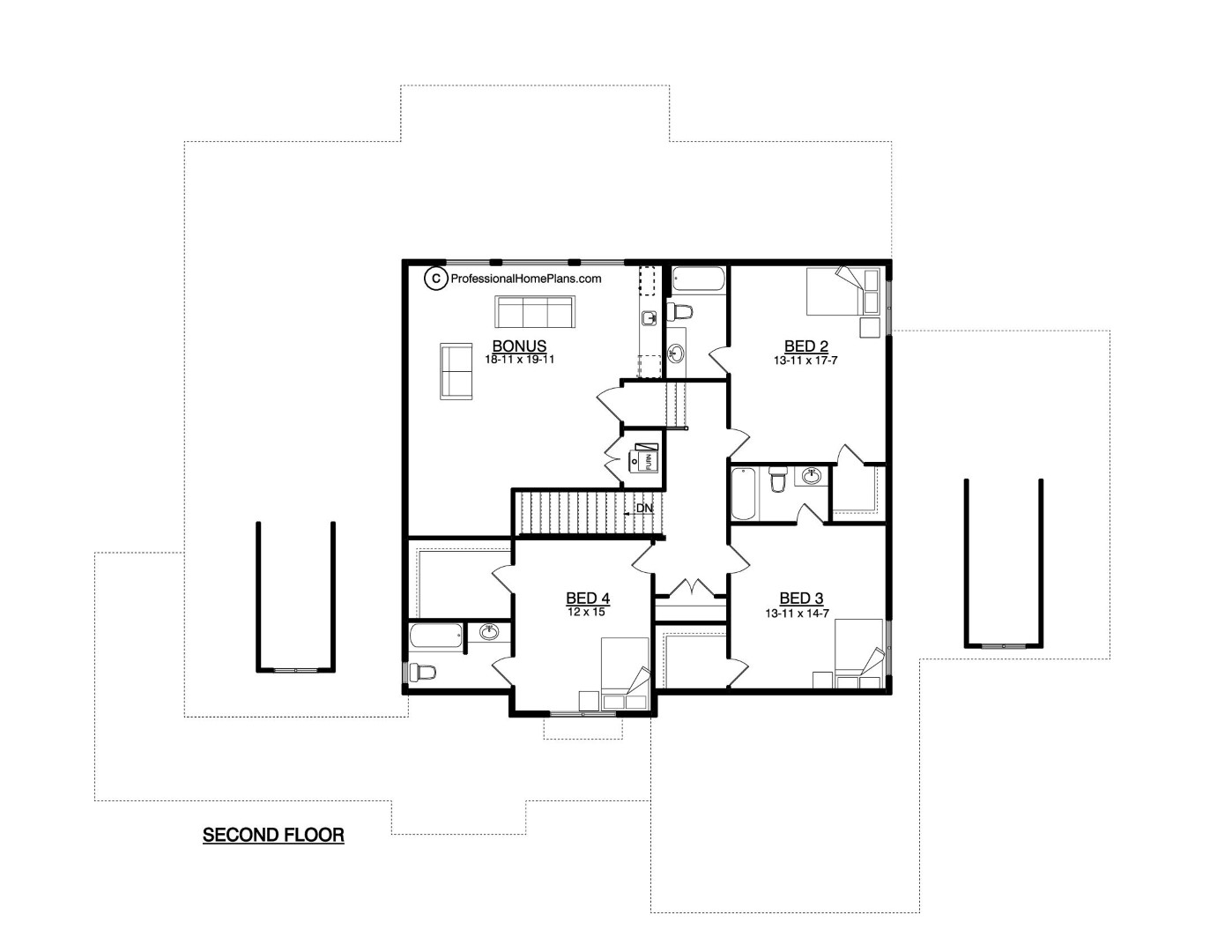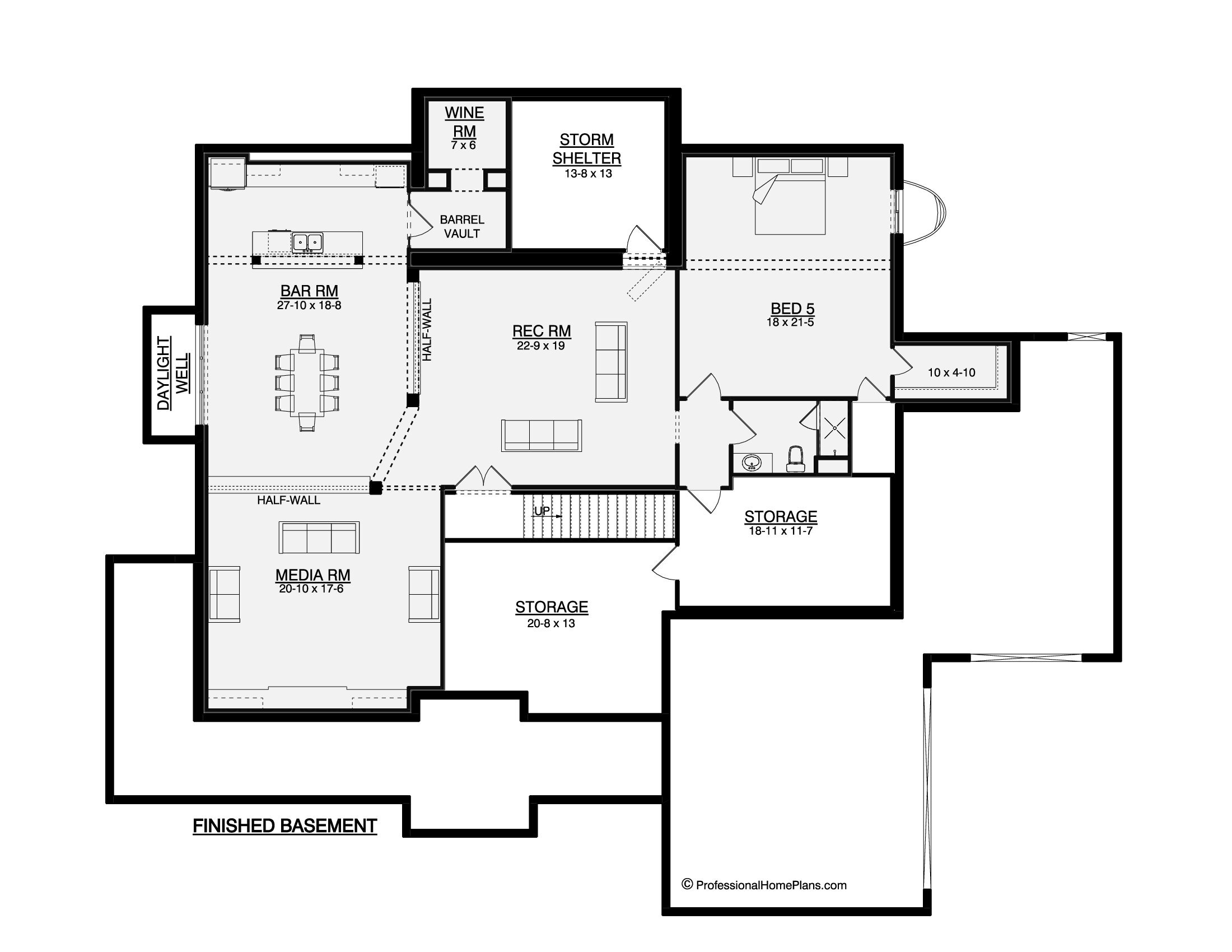The Beringer II
4549
SQ FT
4
BEDS
5.5
BATHS
3
GARAGE BAYS
90' 8"
WIDTH
73' 10"
DEPTH
THE BERINGER II
$2,200
Plan Description
Welcome to the Beringer II Home Plan, where modern farmhouse elegance meets spacious living!
This impressive 1.5-story home design boasts 4 Bedrooms and 5.5 Bathrooms, encompassing over 4,500 square feet of thoughtfully designed living space.
Step inside and be captivated by the grand, formal foyer, setting the stage for the sophisticated charm that awaits you.
Embrace the versatility of a dedicated study off the foyer, perfect for working remotely or enjoying quiet moments of relaxation.
Gather with loved ones in the inviting great room, featuring an exposed beam ceiling that adds rustic charm to the modern farmhouse design.
Discover the charm of the modern farmhouse exterior, where timeless architecture blends harmoniously with contemporary elegance.
With a 3-car garage, this home offers ample space for your vehicles and storage needs, ensuring convenience and functionality.
Indulge in the luxury of 5.5 elegant bathrooms, meticulously designed to elevate your daily routines and enhance your overall living experience.
The Beringer II Home Plan perfectly captures the essence of modern farmhouse living, providing a seamless fusion of style and comfort. It is tailored to exceed your expectations and offers the perfect sanctuary for you and your family to create cherished memories.
Experience the allure of the Beringer II Home Plan and make your dream of modern farmhouse living a reality.
Plan Specs
| Layout | |
| Bedrooms | 4 |
| Bathrooms | 5.5 |
| Garage Bays | 3 |
| Square Footage | |
| Main Level | 2,878 Sq. Ft. |
| Second Level | 1,671 Sq. Ft. |
| Garage Area | 1,062 Sq. Ft. |
| Total Living Area | 4,549 Sq. Ft. |
| Exterior Dimensions | |
| Width | 90' 8" |
| Depth | 73' 10" |
| Primary Roof Pitch | 7/12 |
|
Max Ridge Height
Calculated from main floor line |
33' 5" |
