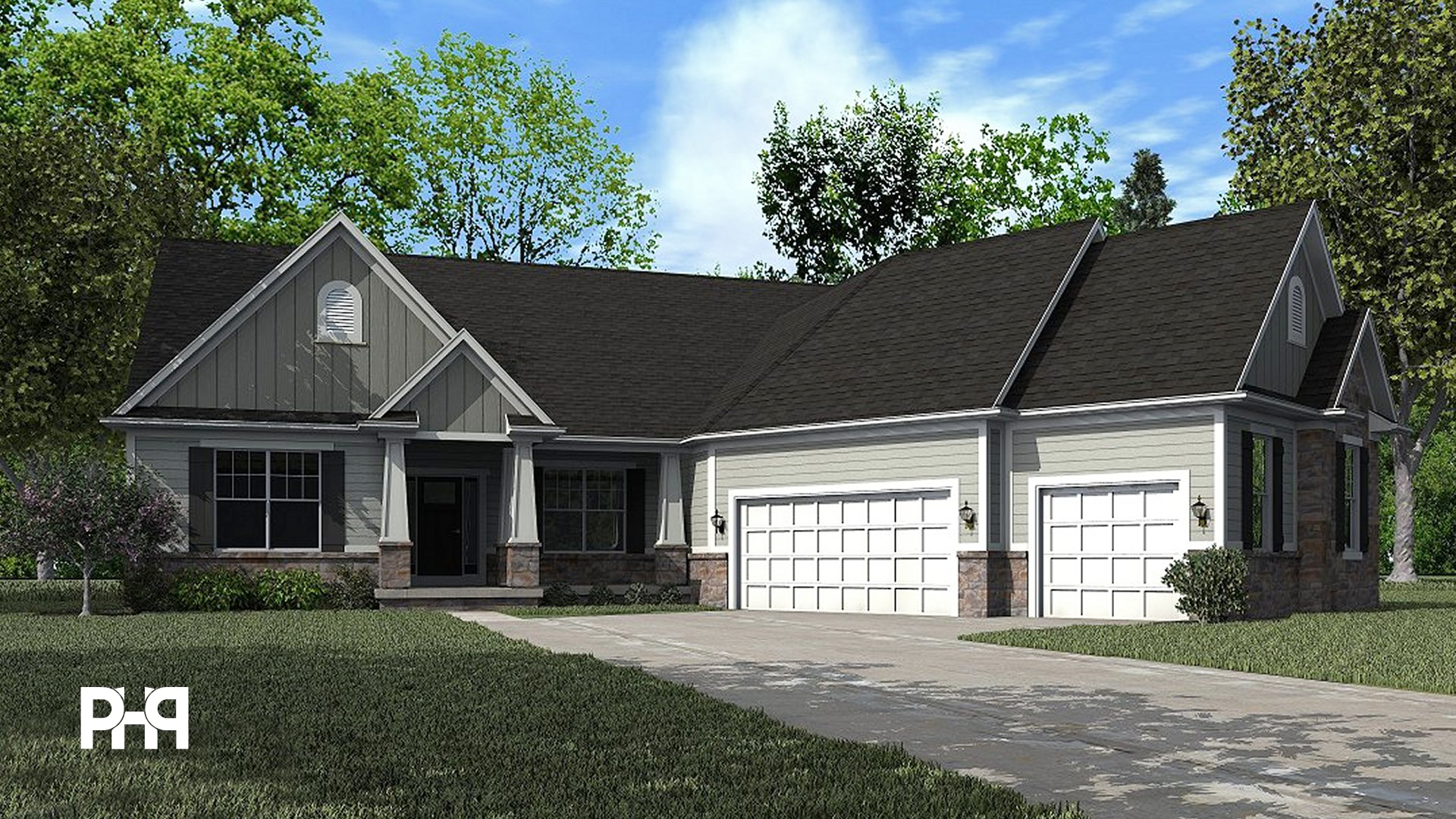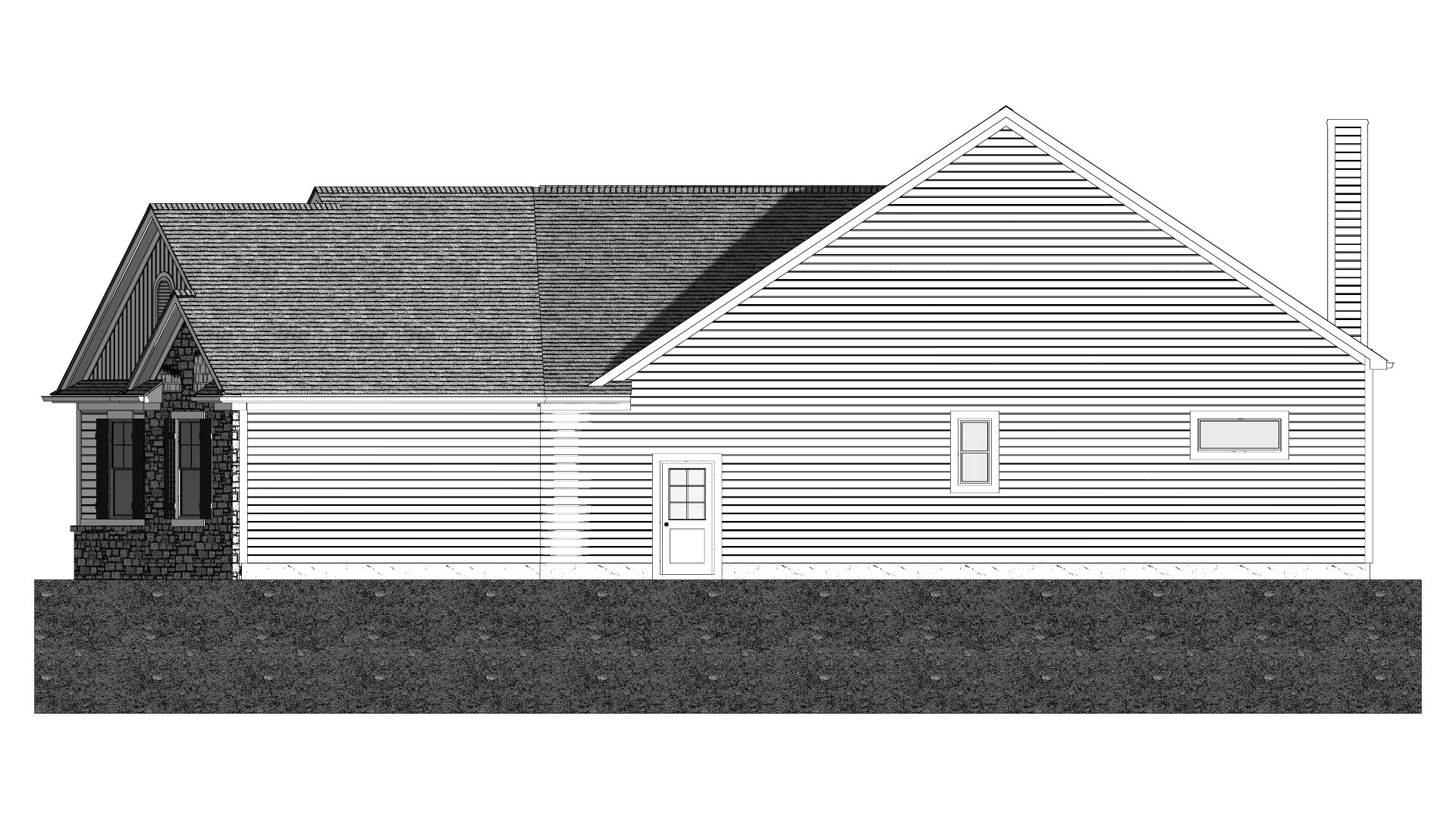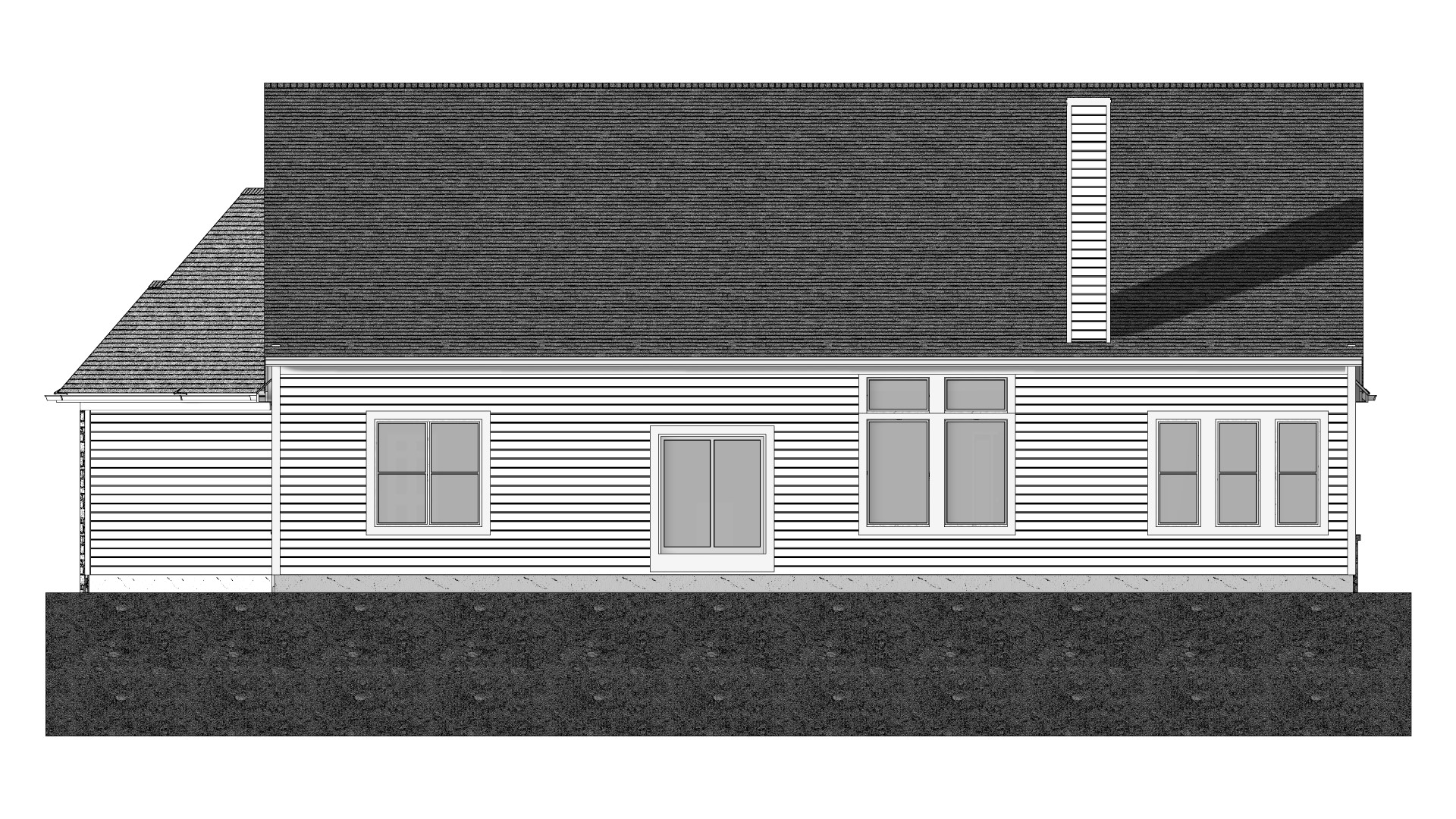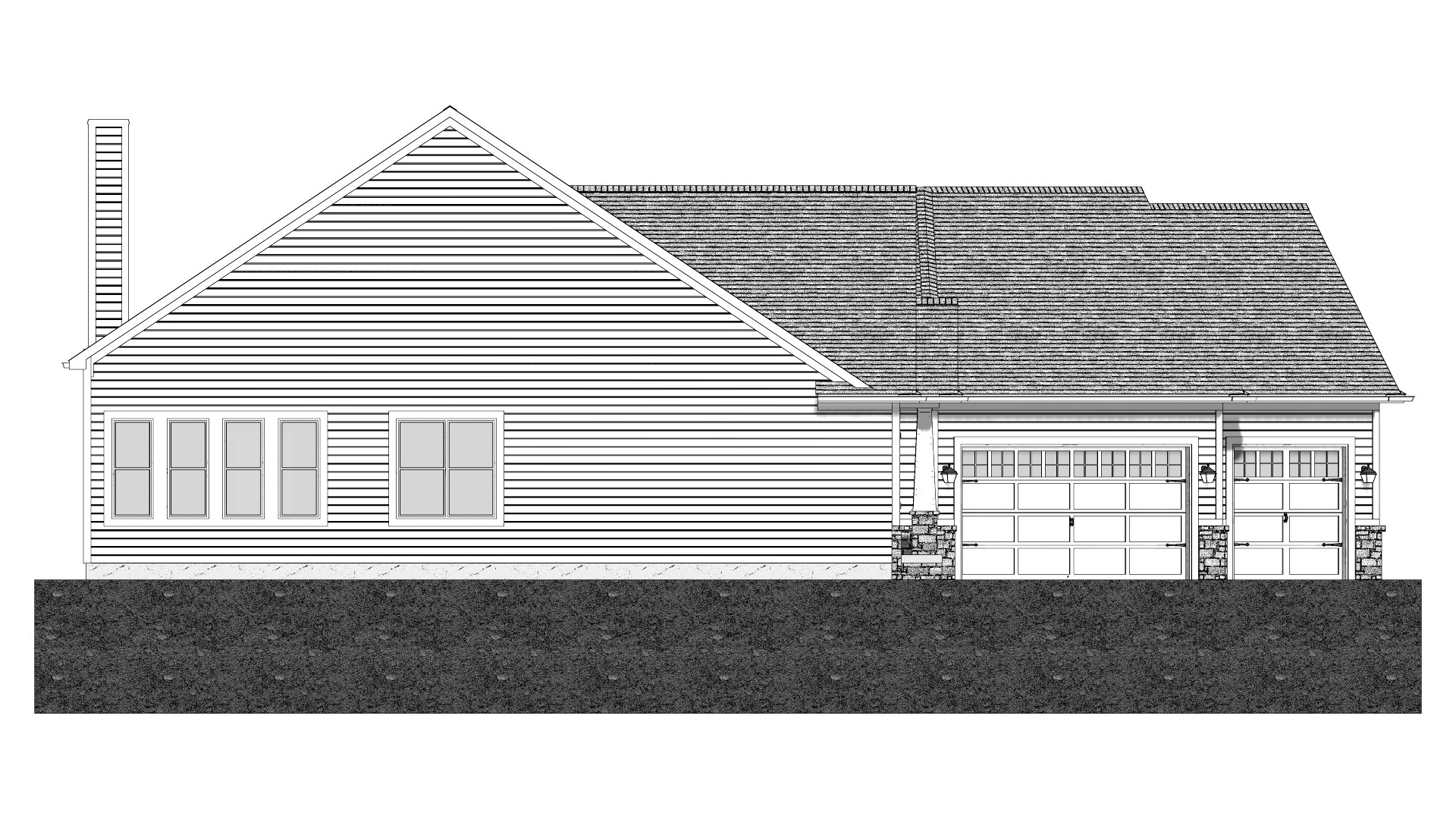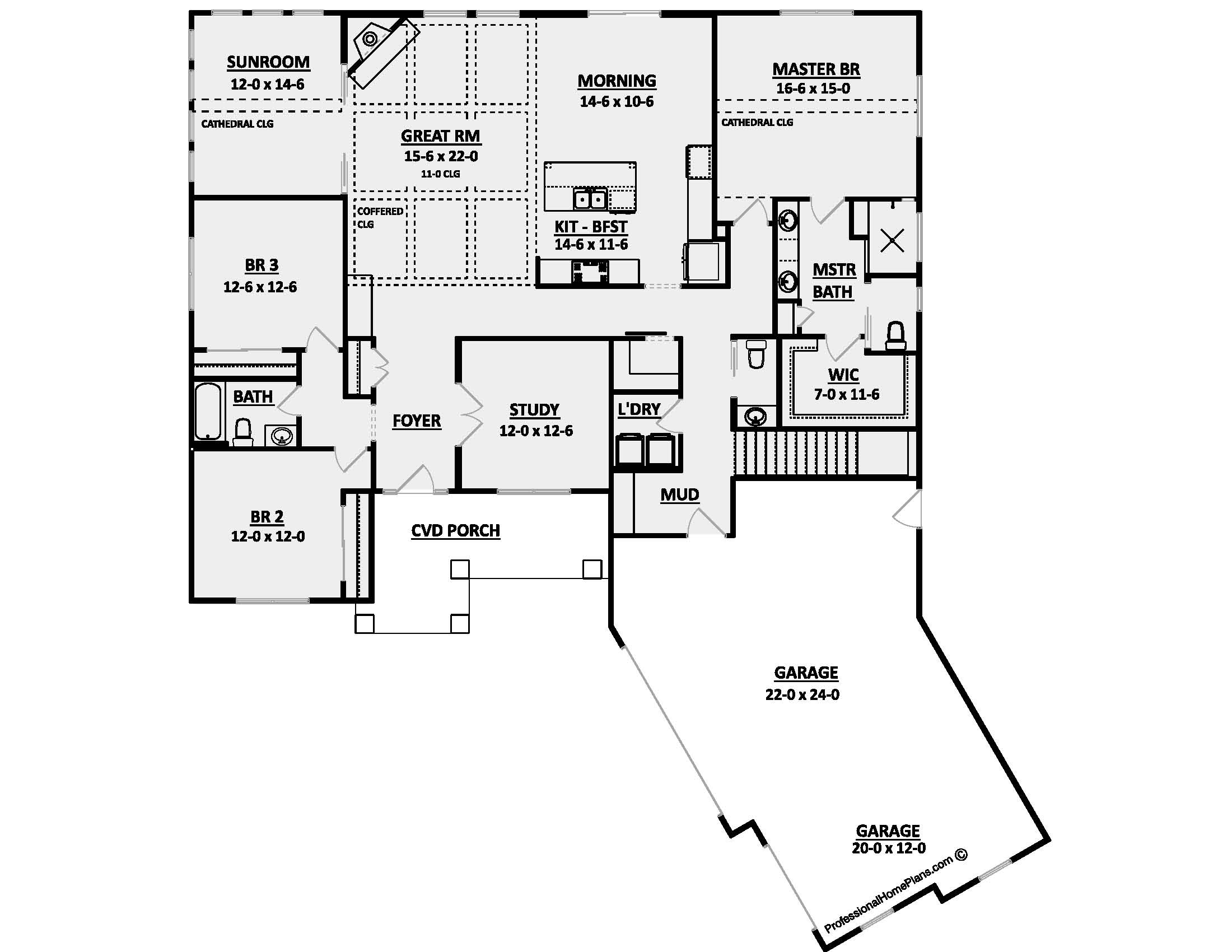The Birchwood
Pre-Order!
2544
SQ FT
3
BEDS
2.5
BATHS
3
GARAGE BAYS
71' 11"
WIDTH
77' 6"
DEPTH
Pre-Order plans are shipped within 15 business days after order. Need them sooner? Contact us by clicking here to find out more about our Quick Ship program.
THE BIRCHWOOD
$1,500
Plan Description
Welcome to the Birchwood Home Plan: A Captivating Single-Story Craftsman Gem!
This stunning home design boasts 3 Bedrooms and 2.5 Bathrooms, encompassing over 2,500 square feet of meticulously crafted living space.
Step inside and be charmed by the inviting craftsman-influenced exterior, offering timeless appeal and curb appeal.
Discover the convenience of a dedicated study off the foyer, creating the perfect space for work or quiet reading moments.
Keep your living space organized and tidy with the mudroom off the garage, providing a warm and welcoming entry every time you return home.
Gather with loved ones in the inviting great room, where a coffered ceiling adds a touch of elegance to your everyday gatherings.
Relish in the tranquility of the master suite, featuring a cathedral ceiling that creates an airy and spacious ambiance.
Immerse yourself in the natural beauty of the sunroom off the great room, where sunlight fills the space, creating a serene oasis.
Start your day in the delightful morning room off the kitchen, which provides the perfect spot to enjoy your morning coffee and soak in the beauty of nature.
With a 3-car garage, this home offers ample space for your vehicles and storage needs, ensuring convenience and functionality.
The Birchwood Home Plan perfectly embodies the harmonious blend of craftsman influences with modern living. It is thoughtfully designed to exceed your expectations and offers the perfect sanctuary for you and your family to create cherished memories.
Plan Specs
| Layout | |
| Bedrooms | 3 |
| Bathrooms | 2.5 |
| Garage Bays | 3 |
| Square Footage | |
| Main Level | 2,544 Sq. Ft. |
| Second Level | Sq. Ft. |
| Garage Area | 772 Sq. Ft. |
| Total Living Area | 2,544 Sq. Ft. |
| Exterior Dimensions | |
| Width | 71' 11" |
| Depth | 77' 6" |
| Primary Roof Pitch | 8/12 |
|
Max Ridge Height
Calculated from main floor line |
26' 3" |
