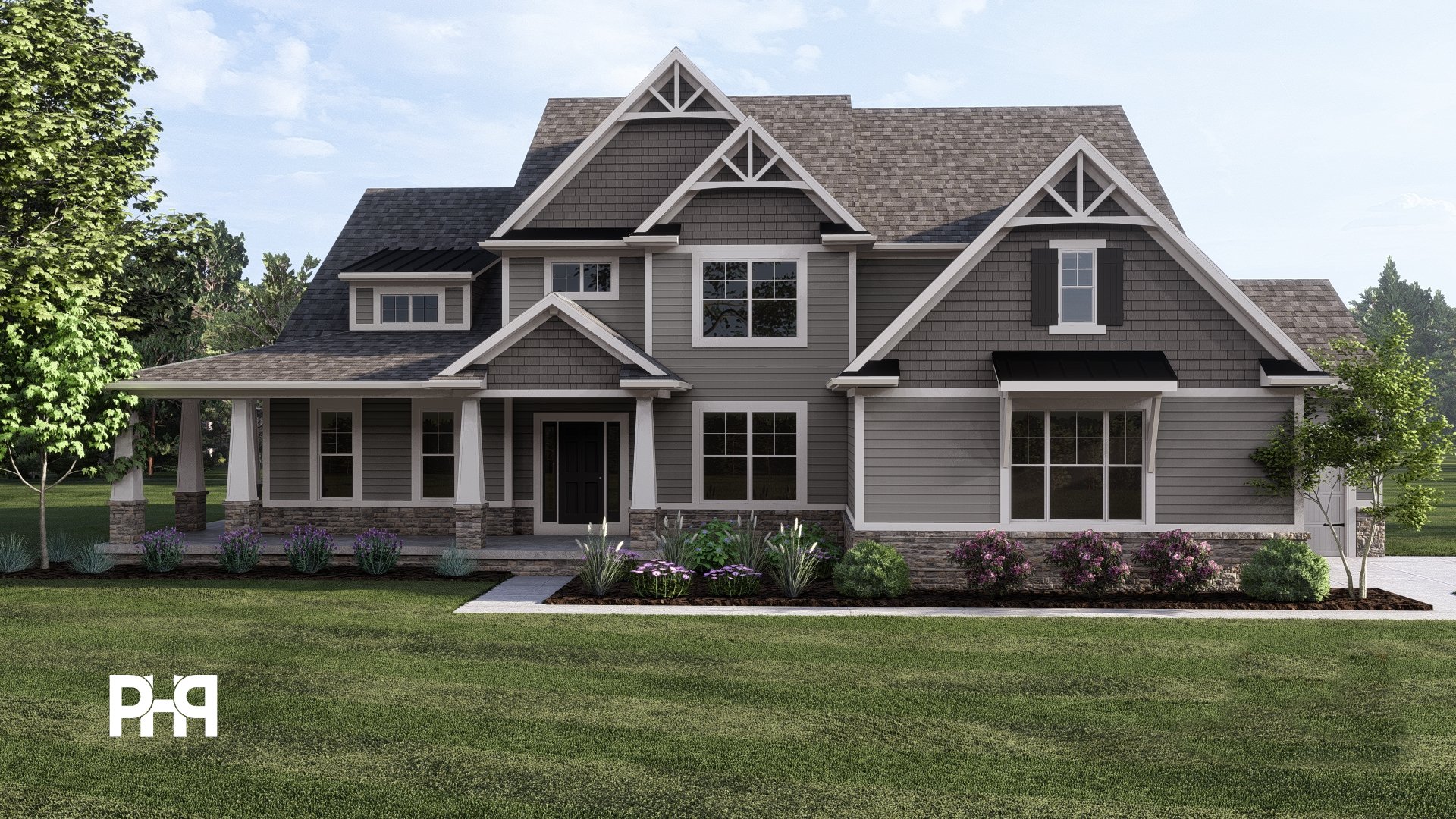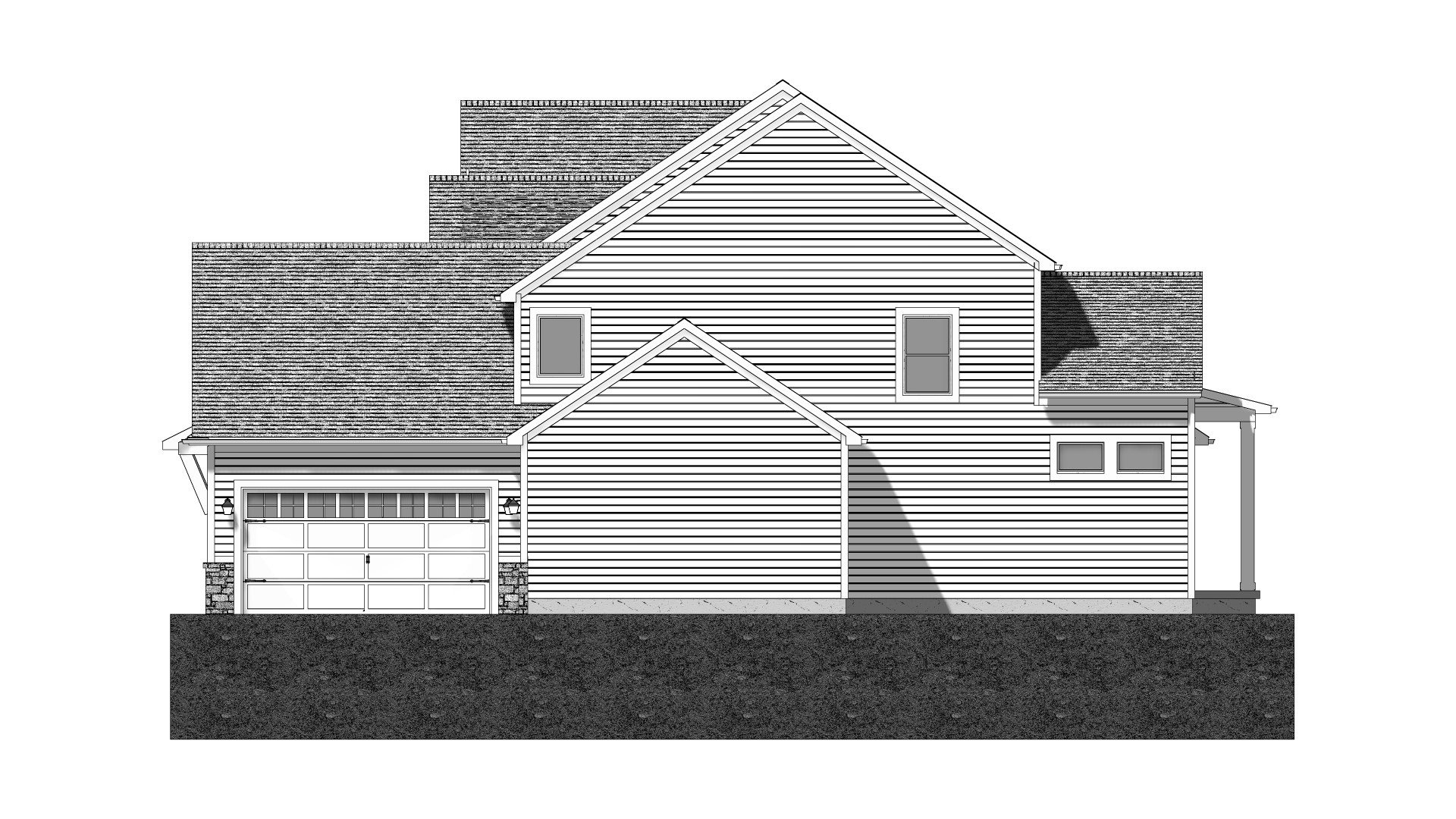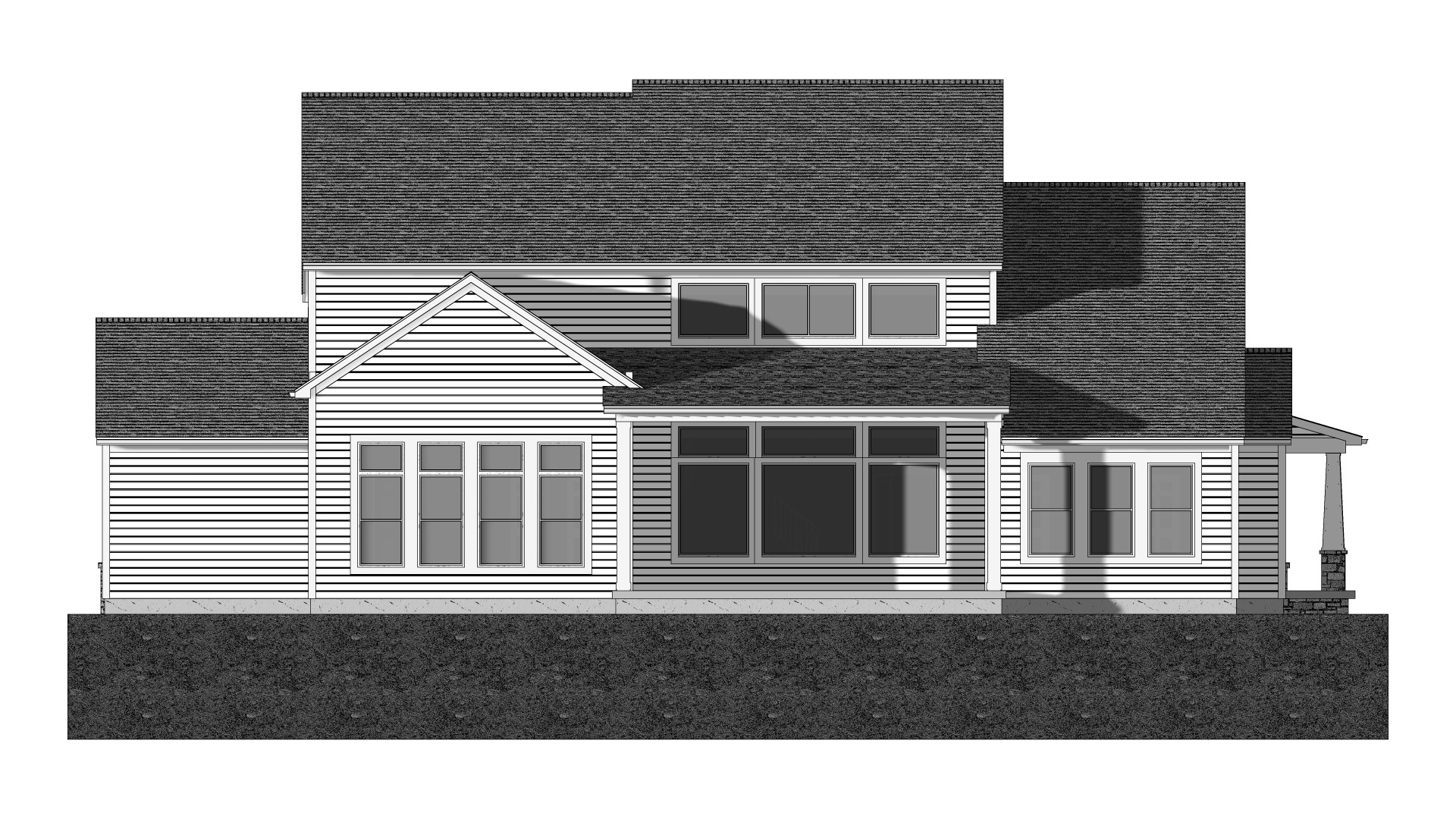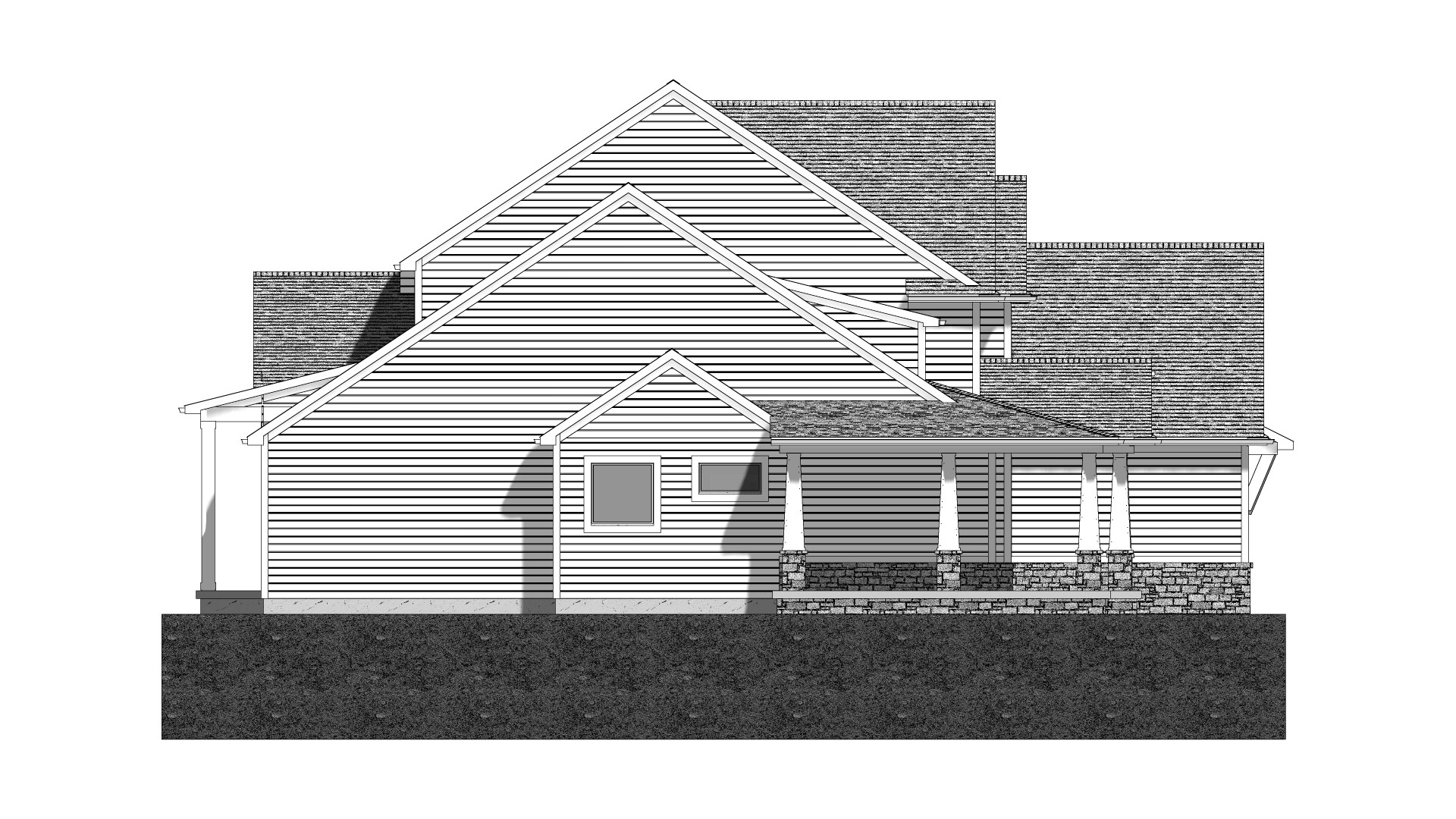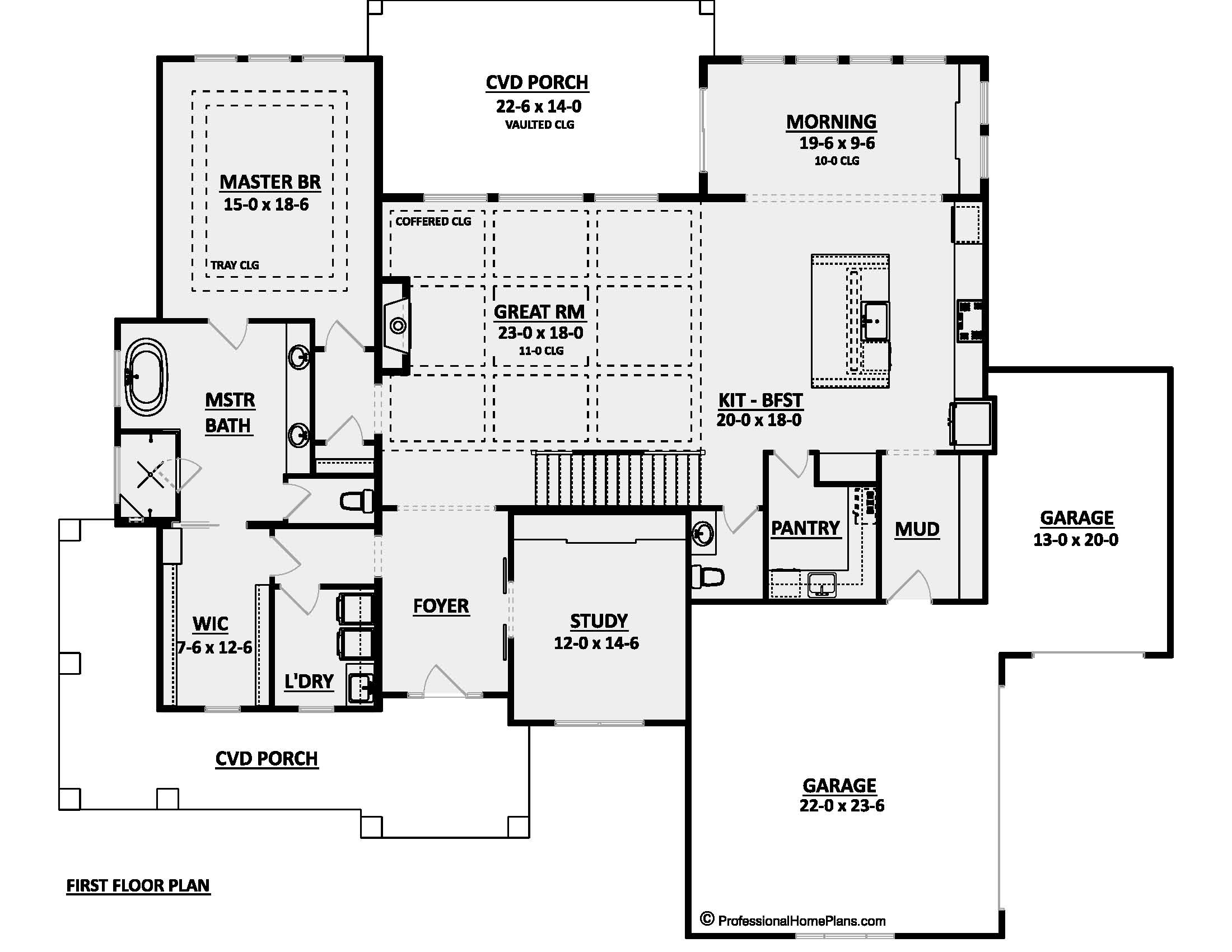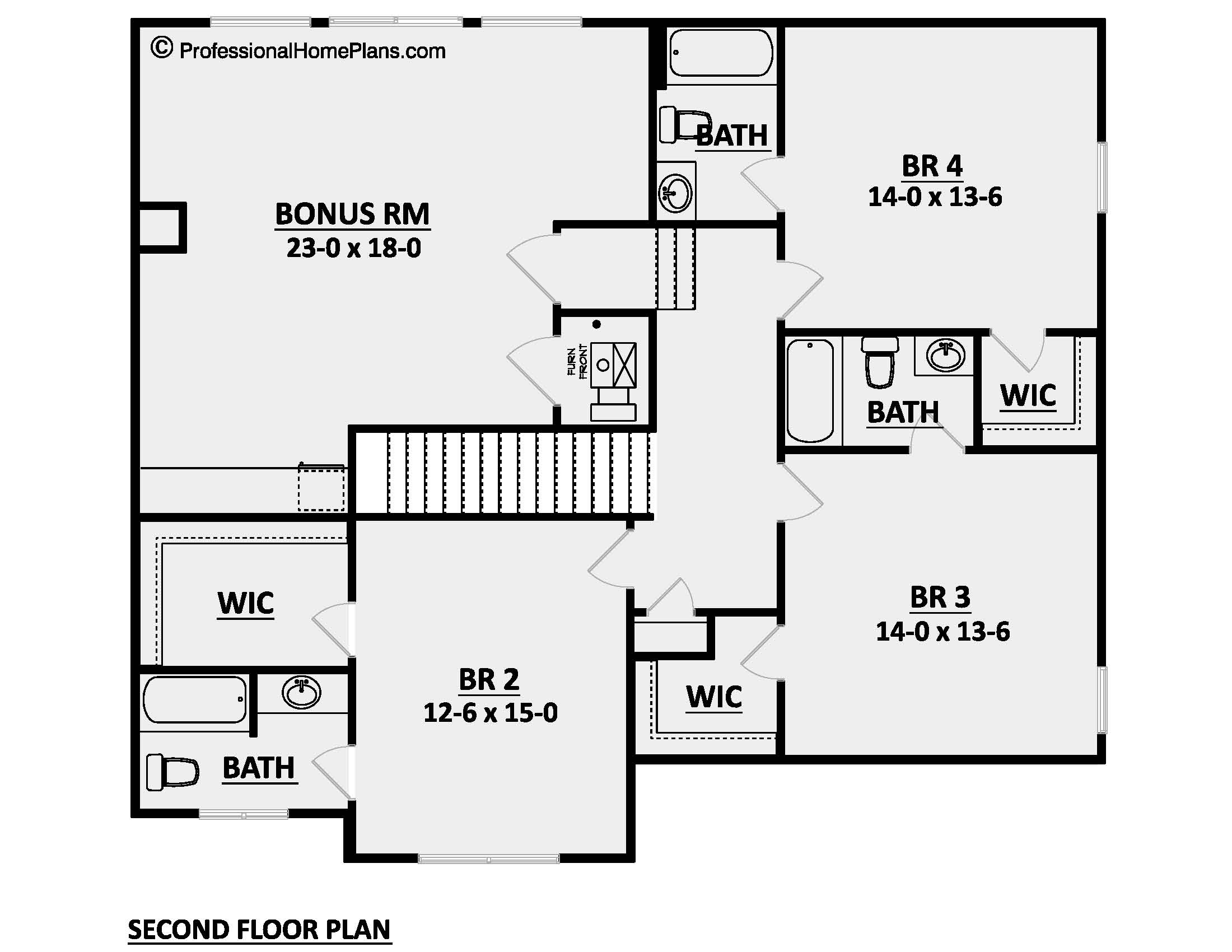The Briarwood
Pre-Order!
3729
SQ FT
4
BEDS
4.5
BATHS
3
GARAGE BAYS
79' 4"
WIDTH
66' 10"
DEPTH
Pre-Order plans are shipped within 15 business days after order. Need them sooner? Contact us by clicking here to find out more about our Quick Ship program.
THE BRIARWOOD
$1,700
Plan Description
Welcome to the Briarwood home plan, a magnificent 1.5-story residence that combines the timeless elegance of Craftsman style with spacious and luxurious living spaces. Boasting four bedrooms, four and a half bathrooms, a four-car garage bay, and over 3,700 square feet of living space, this home offers a perfect blend of functionality, style, and comfort.
The exterior of the Briarwood showcases the iconic Craftsman architectural details, including a charming front porch, decorative columns, and intricate woodwork. This attention to detail creates a warm and inviting ambiance from the moment you arrive.
Upon entering the home, you are greeted by a foyer that leads to the heart of the main level. The open-concept floor plan effortlessly connects the main living areas, providing an ideal space for both entertaining and everyday living.
The gourmet kitchen is a chef's dream, featuring a large center island with seating and ample counter space for meal preparation. The adjacent morning room offers a perfect setting for formal dinners or casual family meals. The great room is spacious and inviting, with a cozy fireplace, a coffered ceiling, and large windows that fill the space with natural light.
The main level of the Briarwood is also home to the luxurious master suite, which provides a private retreat for homeowners. The master bedroom is generously sized and features a tray ceiling and large windows that create an airy and peaceful ambiance. The attached master bathroom is a spa-like haven, complete with a soaking tub, a separate walk-in shower, dual sinks, and a spacious walk-in closet directly connected to the first-floor laundry room. This master suite is the perfect place to unwind and escape the demands of daily life.
The upper level of the Briarwood is where you will find the additional bedrooms, each with its own en-suite bathrooms, offering privacy and comfort for family members and guests. This level also includes a versatile bonus room that can be used as a playroom, home office, or entertainment space, providing endless possibilities to suit your lifestyle.
The three garage bays of the Briarwood offer ample space for vehicles, storage, and hobbies. With its size and functionality, it accommodates the needs of a modern family with ease.
The Briarwood home plan embraces outdoor living, with the option to include a covered patio or deck with a vaulted ceiling. This outdoor space provides an excellent setting for relaxing, entertaining, and enjoying the beautiful surroundings.
With its Craftsman-style exterior, spacious and luxurious interiors, and attention to detail, the Briarwood home plan is a true masterpiece. It offers a perfect combination of elegance, functionality, and comfort, making it an ideal choice for those seeking a sophisticated and refined living experience. Experience the grandeur and beauty of the Briarwood and make it your dream home today.
Plan Specs
| Layout | |
| Bedrooms | 4 |
| Bathrooms | 4.5 |
| Garage Bays | 3 |
| Square Footage | |
| Main Level | 2,336 Sq. Ft. |
| Second Level | 1,493 Sq. Ft. |
| Garage Area | 775 Sq. Ft. |
| Total Living Area | 3,729 Sq. Ft. |
| Exterior Dimensions | |
| Width | 79' 4" |
| Depth | 66' 10" |
| Primary Roof Pitch | 8/12 |
|
Max Ridge Height
Calculated from main floor line |
32' 0" |
