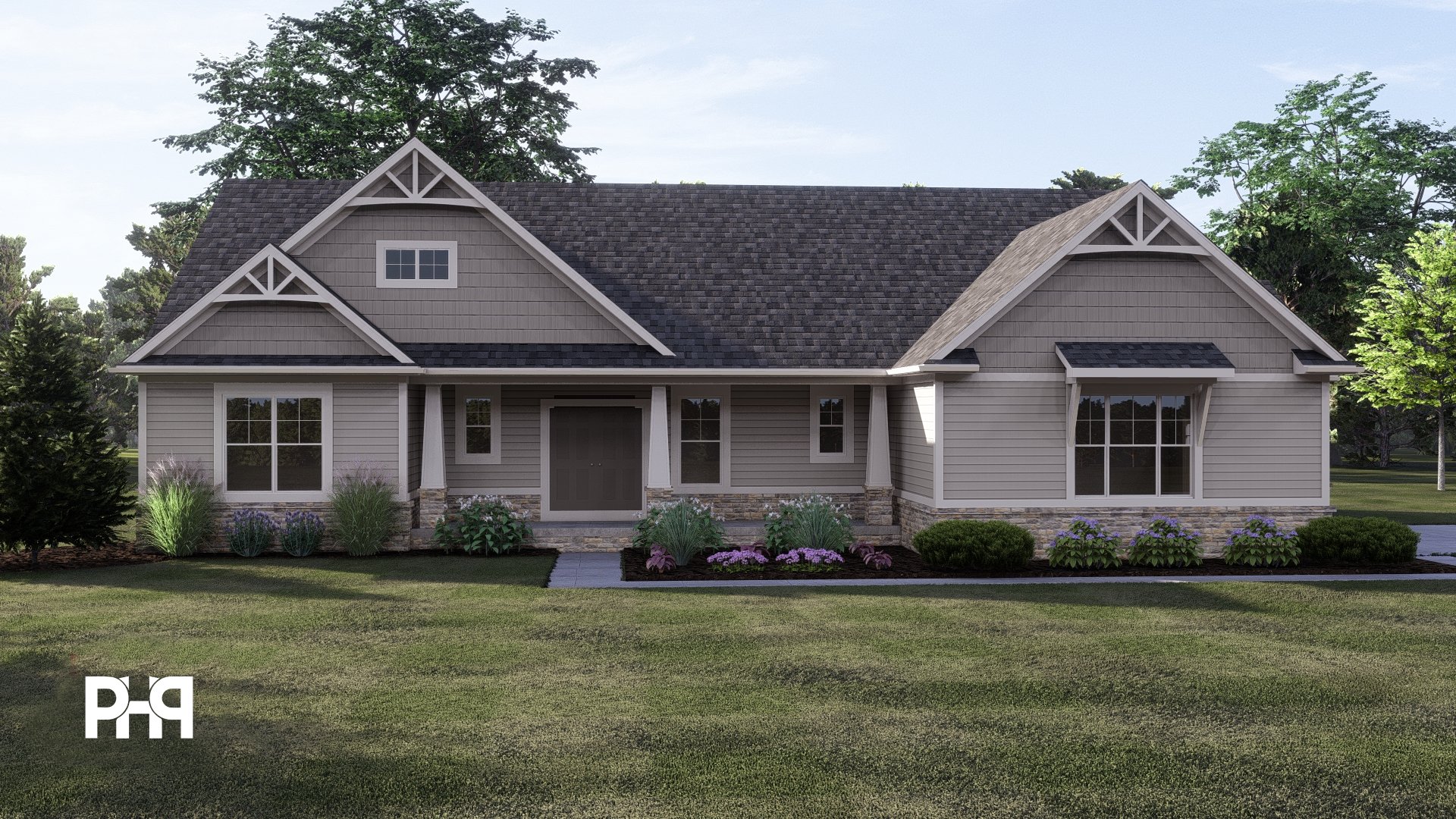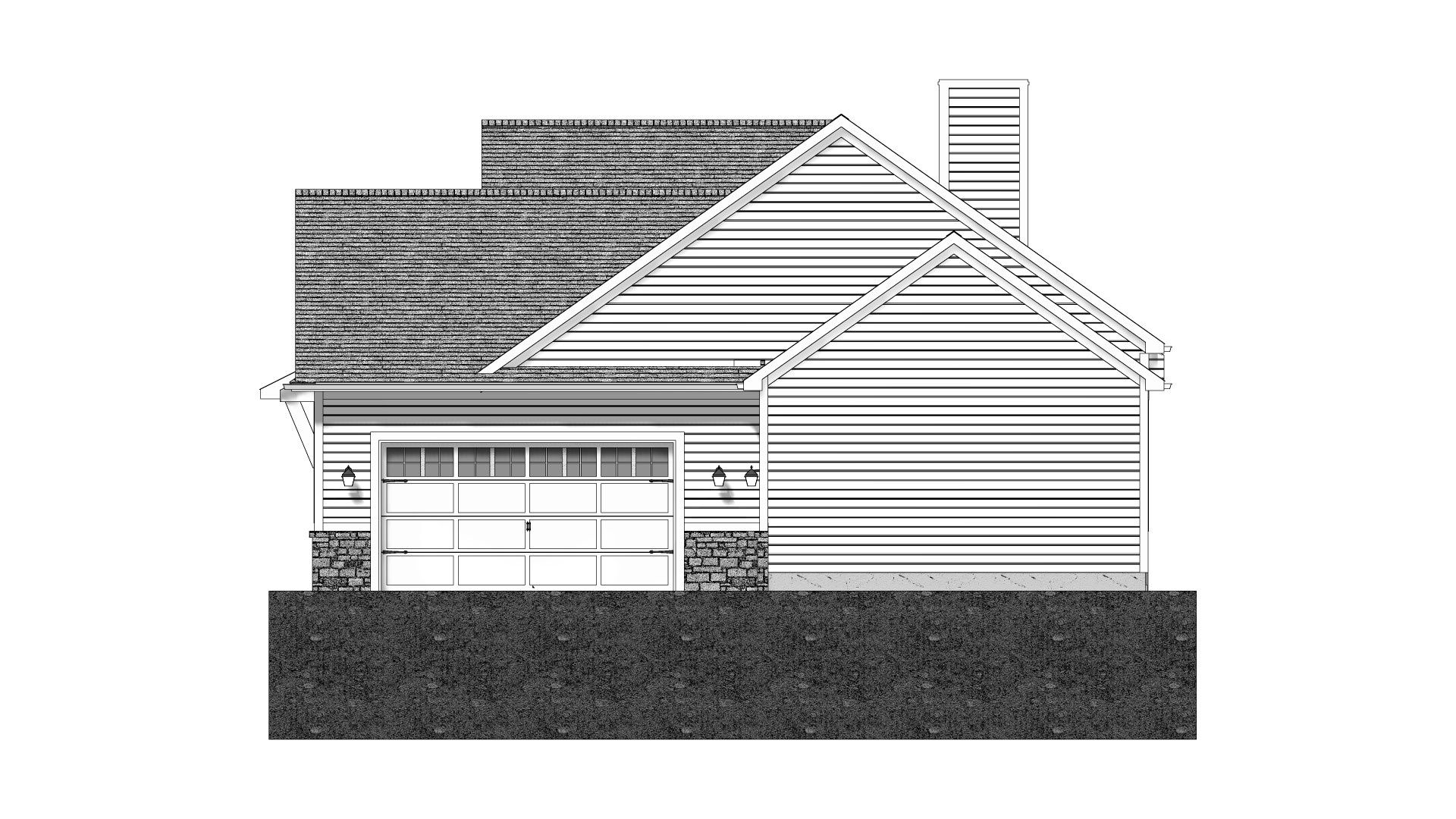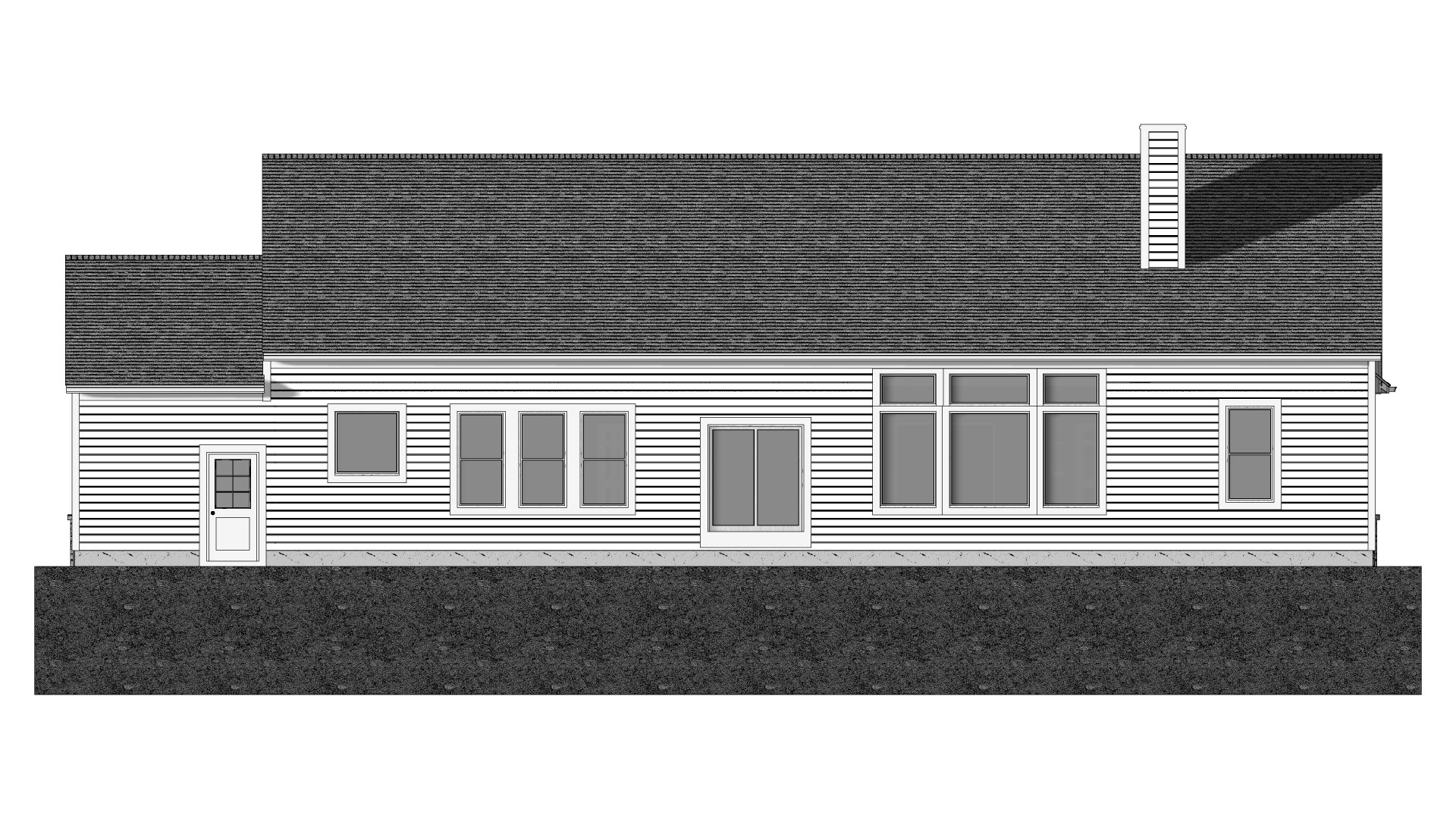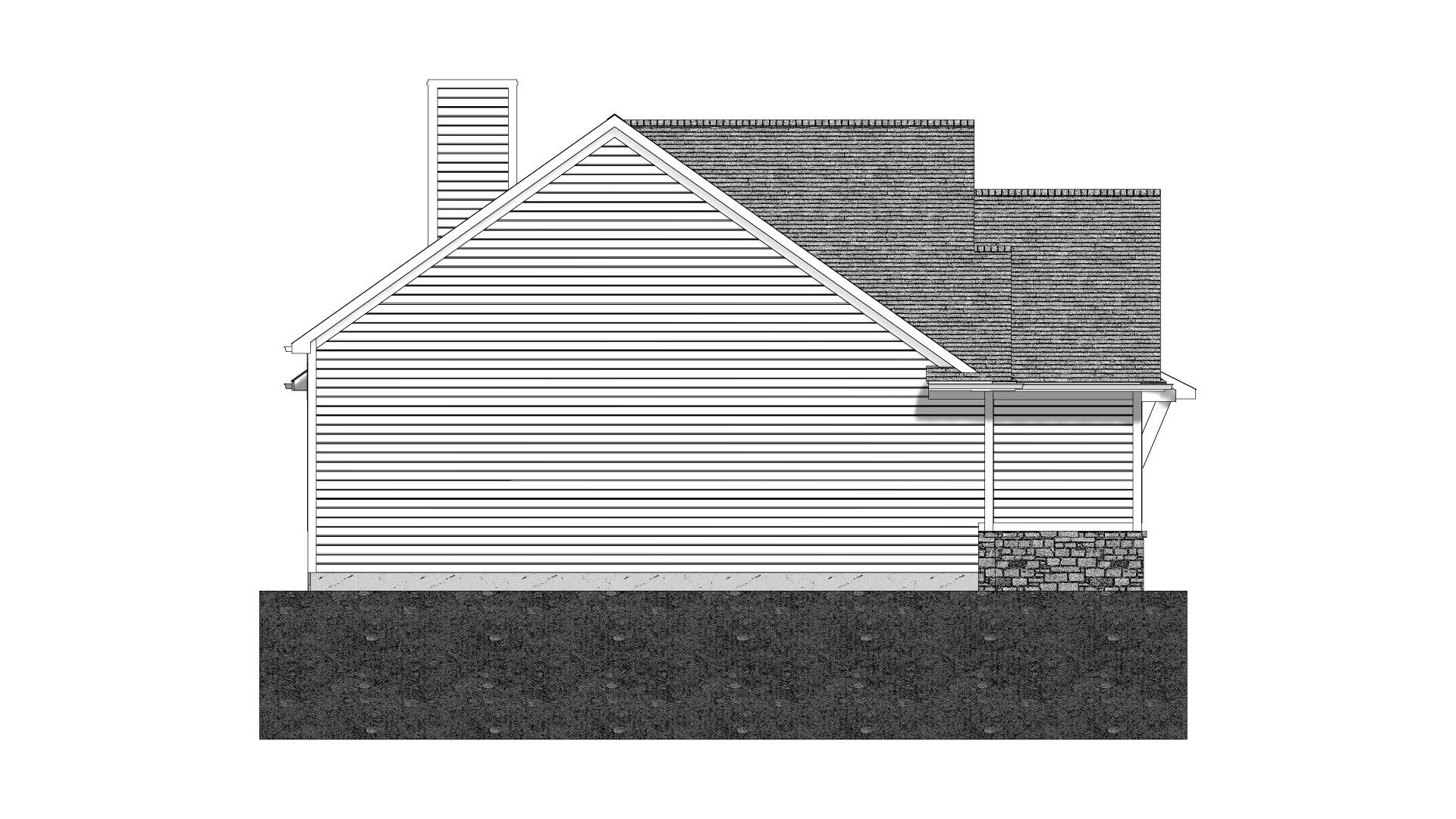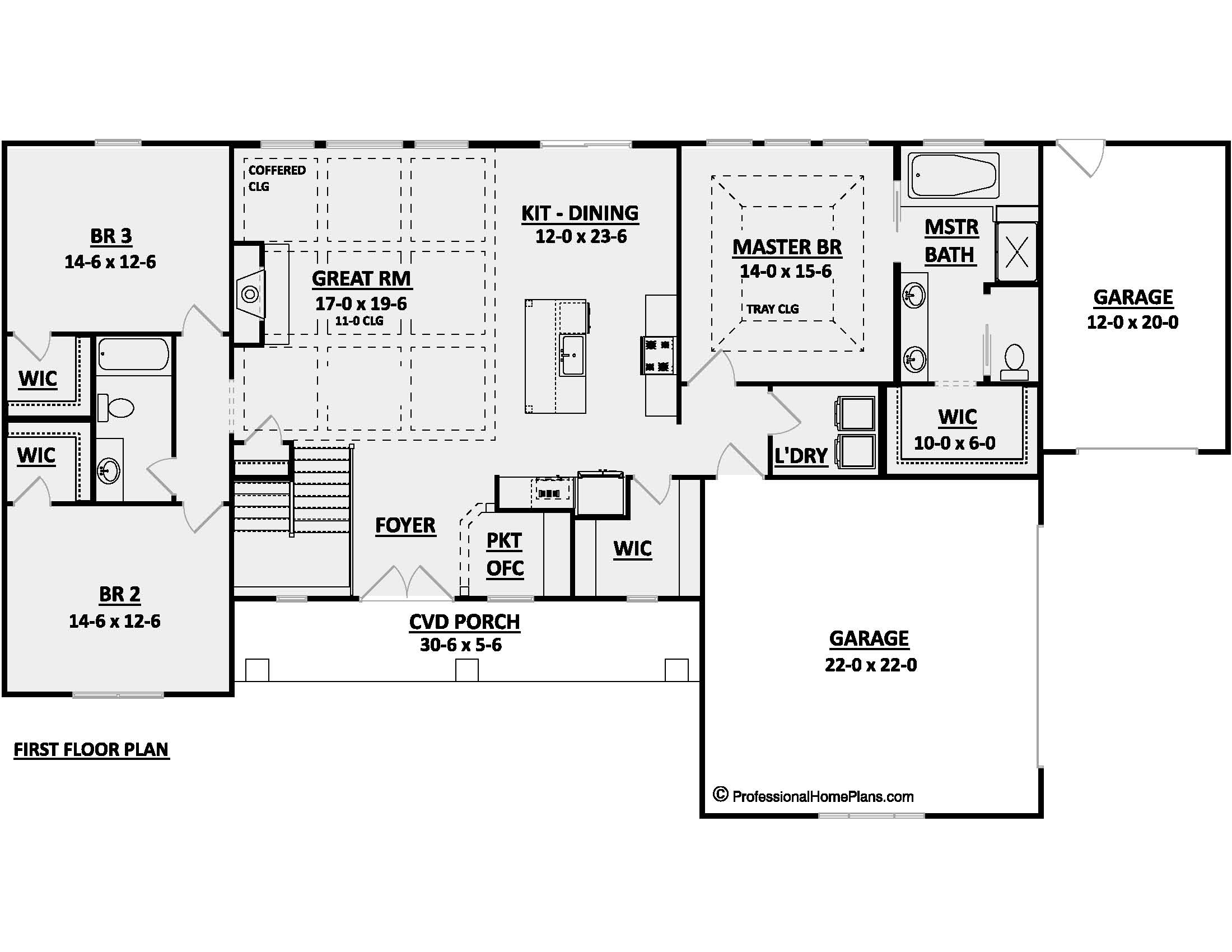The Bridgeview
Pre-Order!
2000
SQ FT
3
BEDS
2
BATHS
3
GARAGE BAYS
81' 0"
WIDTH
44' 8"
DEPTH
Pre-Order plans are shipped within 15 business days after order. Need them sooner? Contact us by clicking here to find out more about our Quick Ship program.
THE BRIDGEVIEW
$1,300
Plan Description
Welcome to the Bridgeview home plan, a charming single-story residence that showcases the timeless beauty of Craftsman-style architecture. Boasting three bedrooms, two bathrooms, a spacious 3-car garage, and 2,000 square feet of living space, this home offers the perfect combination of functionality, comfort, and style.
The exterior of the Bridgeview features the classic elements of Craftsman design, including a welcoming front porch, decorative columns, and intricate details that exude curb appeal and character. As you enter the home, you will be greeted by a foyer that sets the tone for the warm and inviting atmosphere that awaits.
The open-concept floor plan of the Bridgeview creates a seamless flow between the main living areas, providing a spacious and flexible space for daily living and entertaining. The well-appointed kitchen is a chef's delight, with ample counter space, and a center island that serves as both a practical workspace and a gathering spot for family and friends. The adjacent dining area offers a cozy space for enjoying meals and creating lasting memories.
The great room is the heart of the home, providing a comfortable and inviting space for relaxation. Whether you're curling up by the fireplace with a good book or gathering for movie nights, this room offers the perfect setting for quality time with loved ones.
The Bridgeview includes a luxurious master suite with an eye-catching tray ceiling, providing a private sanctuary for homeowners. The master bedroom is spacious and tranquil, offering a retreat from the outside world. The attached master bathroom is designed with elegance and functionality in mind, featuring a soaking tub, a separate walk-in shower, dual sinks, and a generous walk-in closet.
The two additional bedrooms are well-proportioned and situated in a split configuration. Versatile and perfect for accommodating family members, guests, or a home office. These bedrooms share a stylishly designed full bathroom, complete with modern fixtures and finishes.
One of the standout features of the Bridgeview is its spacious 3.5-car garage, which provides ample room for vehicles, storage, and hobbies. This garage offers flexibility and convenience, making it easy to park your cars while still having space for a workshop or additional storage needs.
With its Craftsman-style exterior, thoughtfully designed layout, and attention to detail, the Bridgeview home plan offers a perfect combination of functionality and aesthetic appeal. Whether you are starting a family, downsizing, or looking for a comfortable and stylish home, the Bridgeview provides the ideal living experience. Experience the charm and warmth of this remarkable home plan and make it your dream home today.
Plan Specs
| Layout | |
| Bedrooms | 3 |
| Bathrooms | 2 |
| Garage Bays | 3 |
| Square Footage | |
| Main Level | 2,000 Sq. Ft. |
| Second Level | Sq. Ft. |
| Garage Area | 704 Sq. Ft. |
| Total Living Area | 2,000 Sq. Ft. |
| Exterior Dimensions | |
| Width | 81' 0" |
| Depth | 44' 8" |
| Primary Roof Pitch | 9/12 |
|
Max Ridge Height
Calculated from main floor line |
24' 9" |
