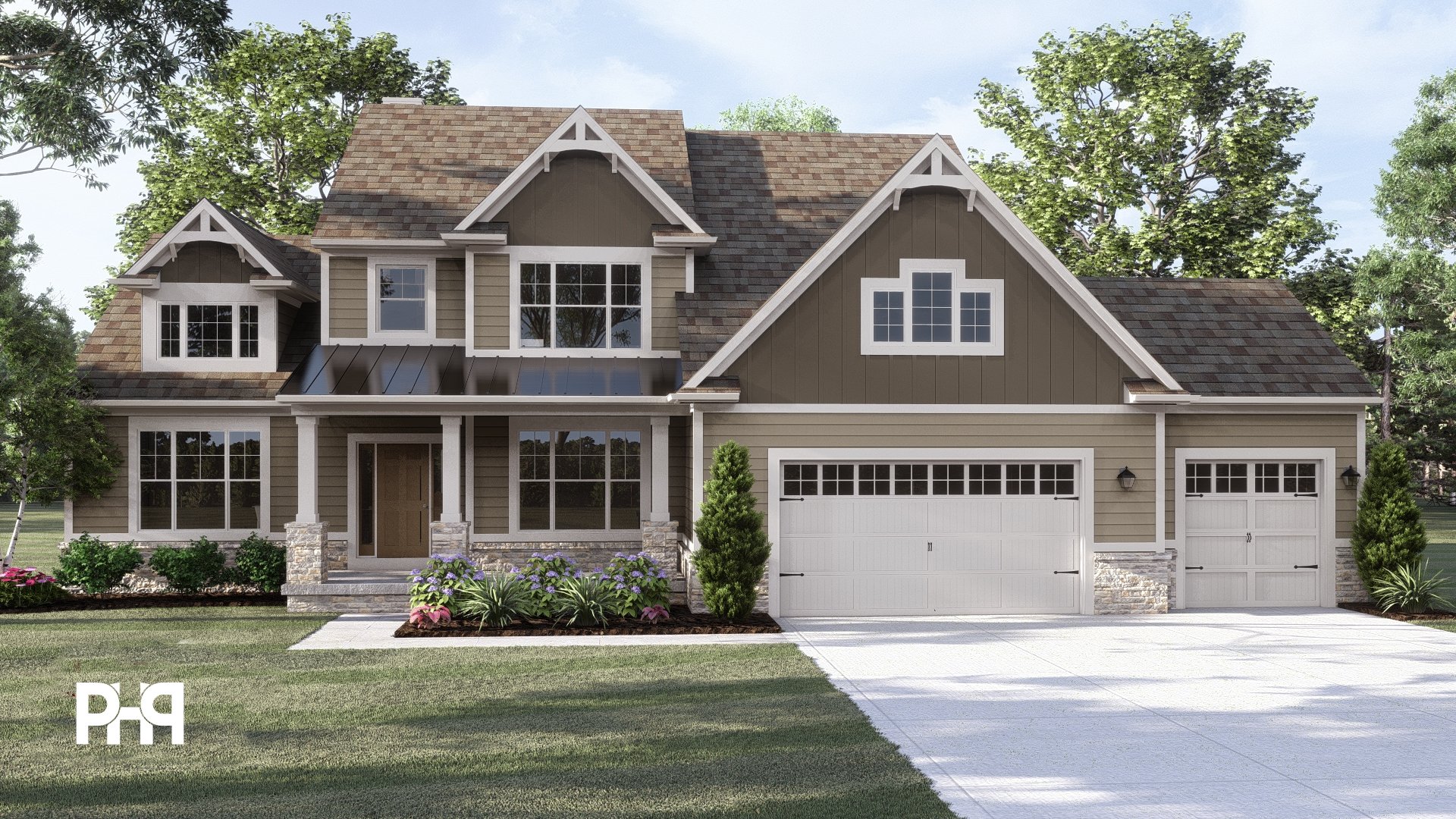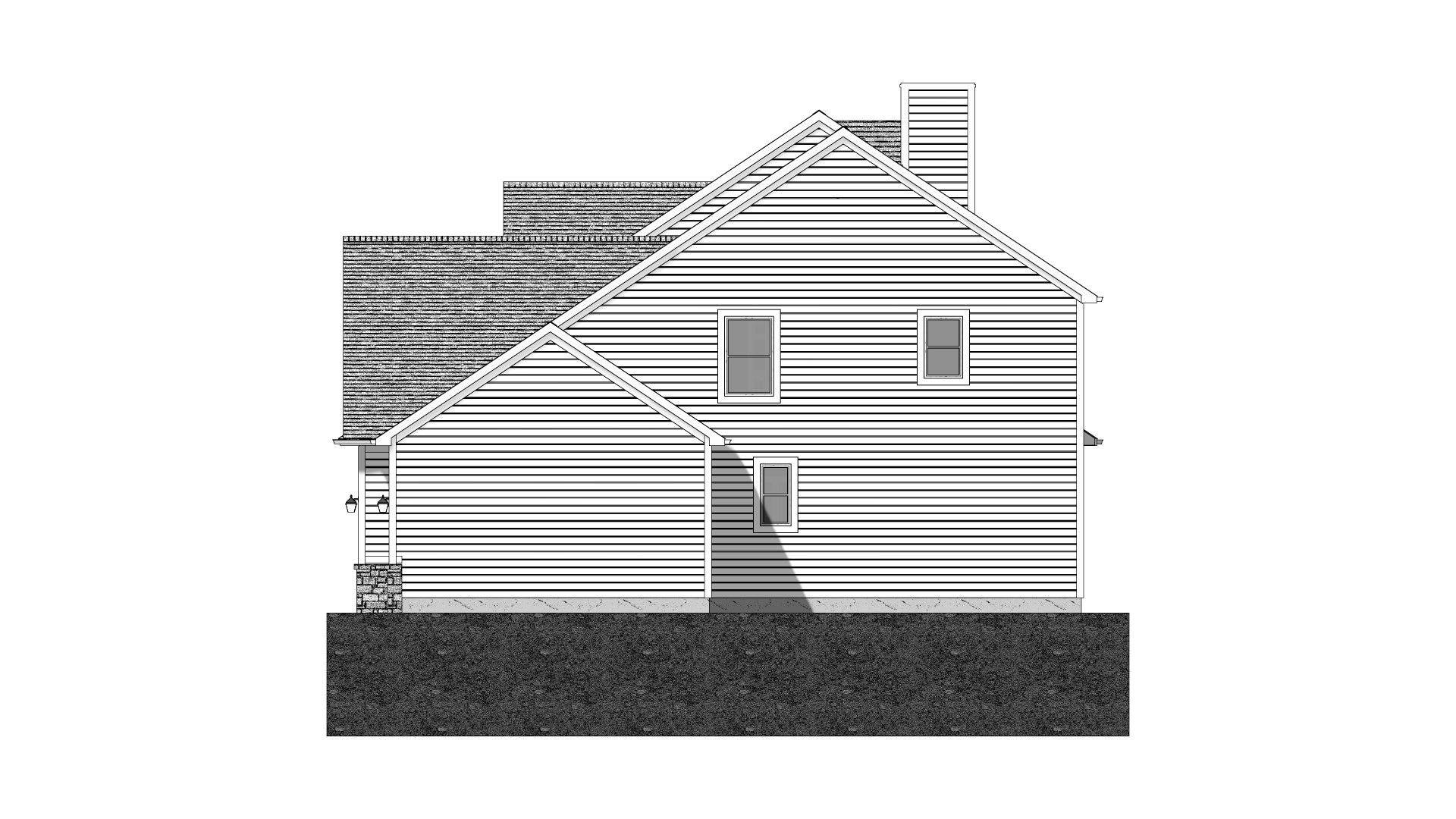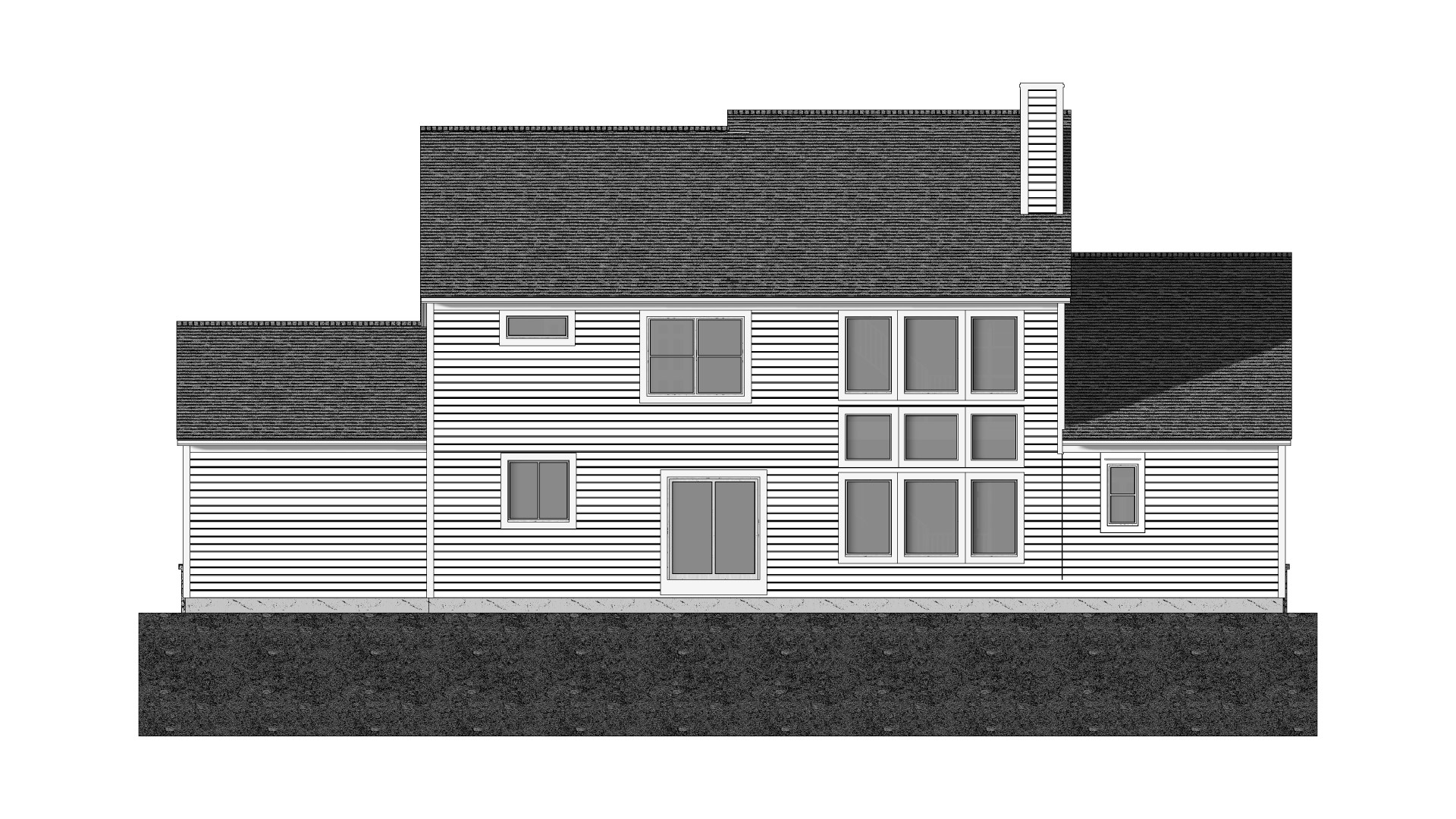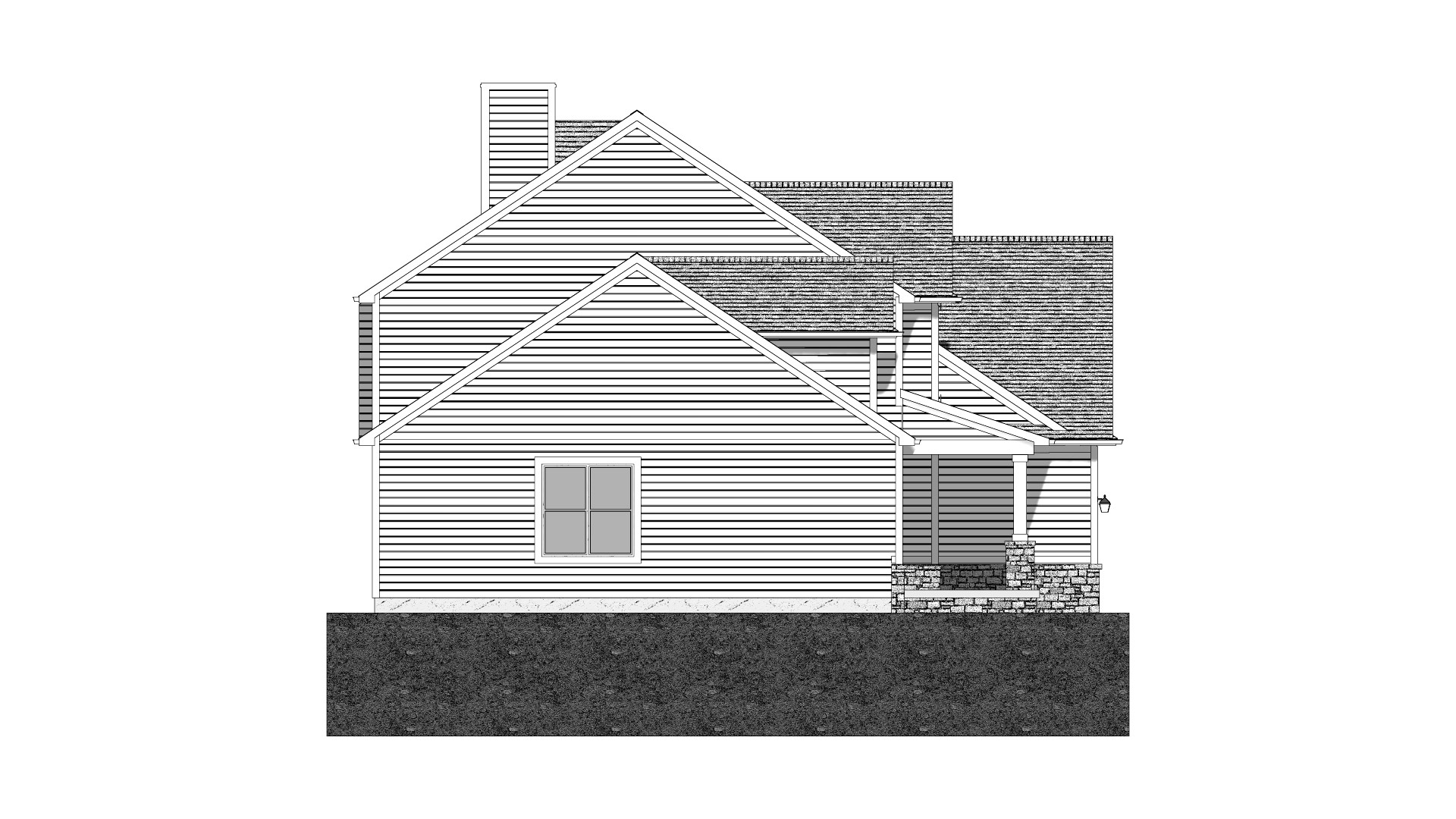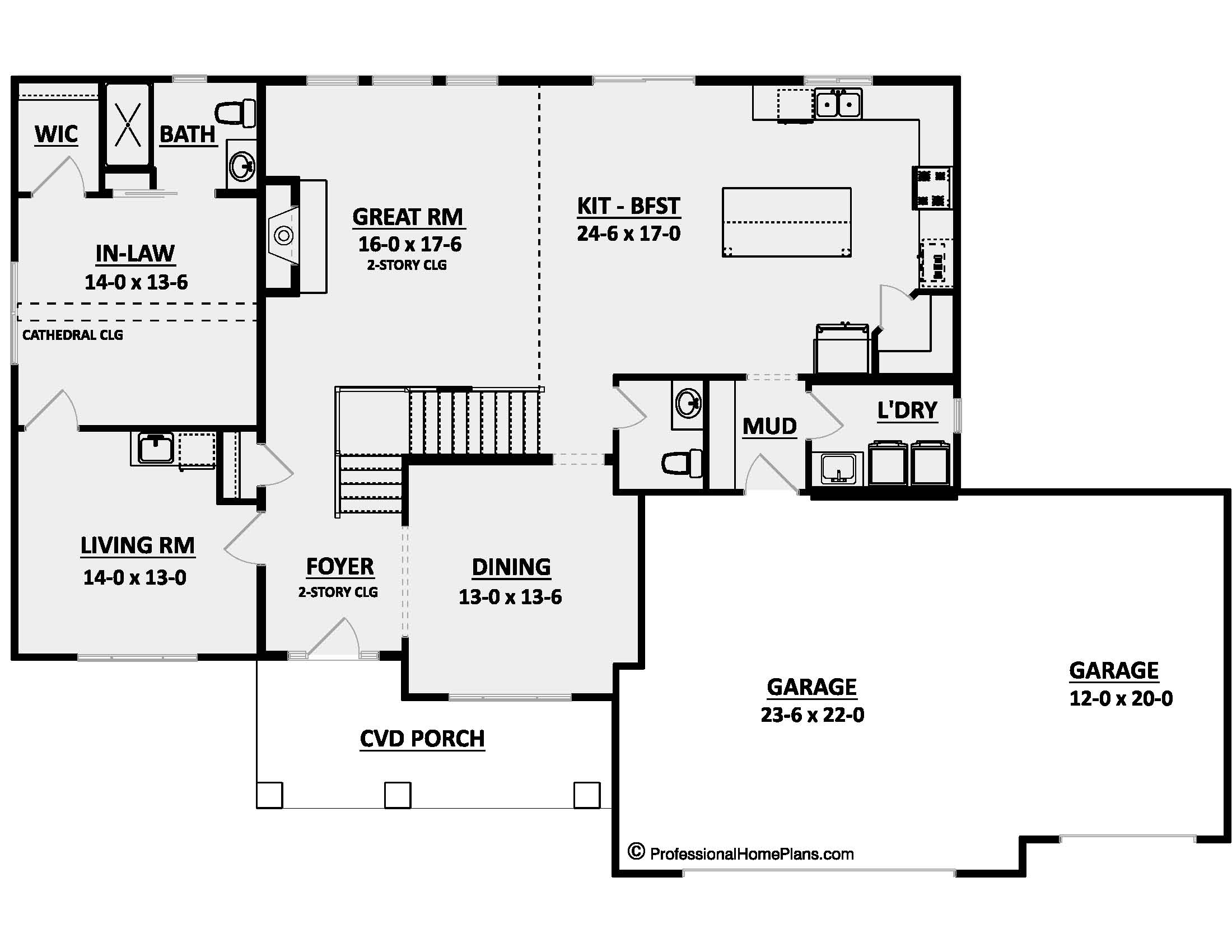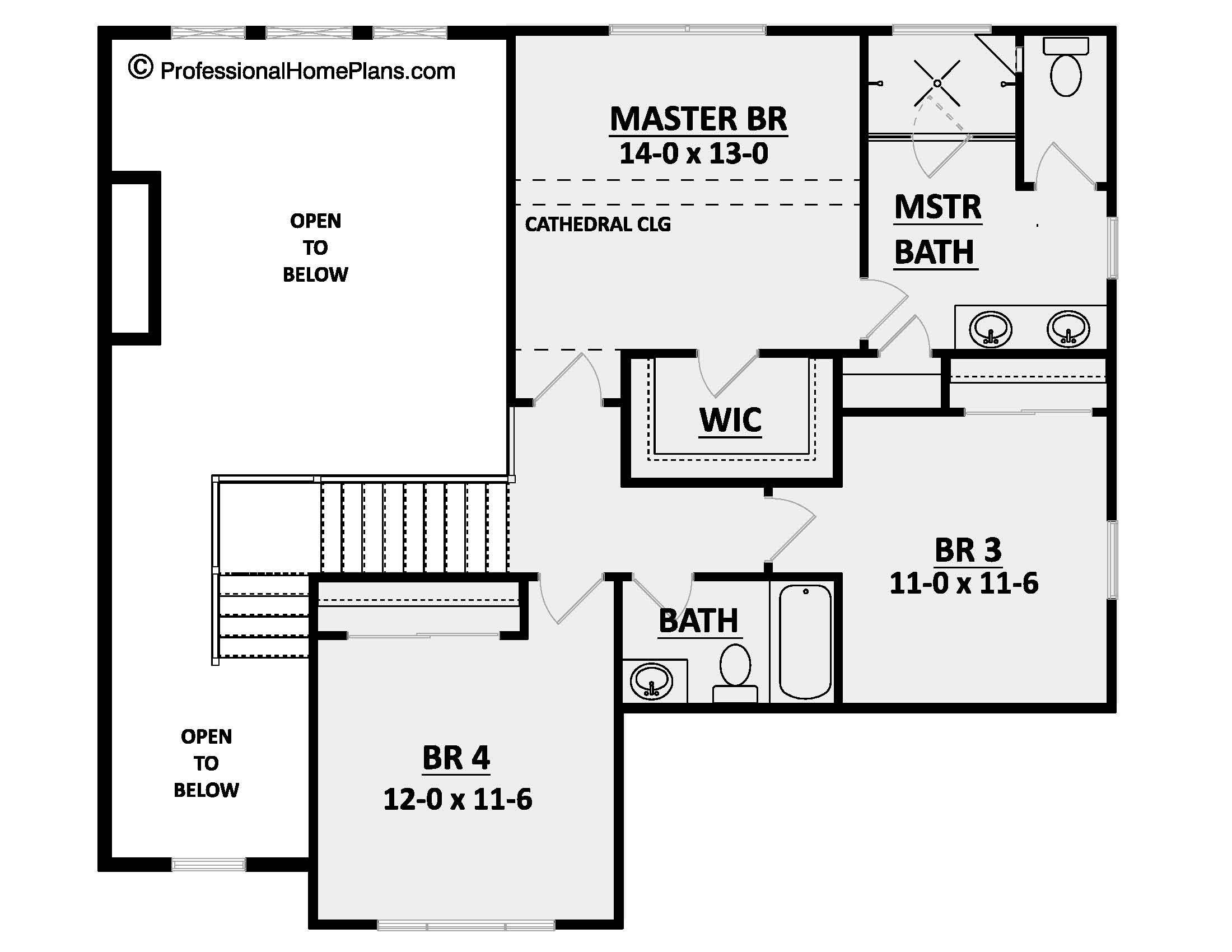The Broadmoor
Pre-Order!
2587
SQ FT
4
BEDS
3.5
BATHS
3
GARAGE BAYS
71' 4"
WIDTH
46' 10"
DEPTH
Pre-Order plans are shipped within 15 business days after order. Need them sooner? Contact us by clicking here to find out more about our Quick Ship program.
THE BROADMOOR
$1,500
Plan Description
Discover the Versatility of the Broadmoor Home Plan: A Multigenerational Marvel with Craftsman Charm!
This thoughtfully designed home features 4 bedrooms and 3.5 bathrooms, encompassing over 2,500 square feet of well-crafted living space.
Embrace the welcoming atmosphere of the craftsman design influence, blending classic charm with contemporary living.
As you step inside, you'll be greeted by a grand 2-story foyer, setting the stage for the elegance that awaits you throughout this home.
Host memorable gatherings in the formal dining room space, creating cherished moments with family and friends.
Relax and entertain in the sophisticated formal living room, equipped with a wet bar for added convenience and enjoyment.
Gather in the heart of the home, the 2-story great room, complete with a cozy fireplace that enhances the warm ambiance.
Keep your living space organized and tidy with the mudroom off the garage, which provides a practical entryway for your family.
Discover the possibilities of the cathedral ceiling with the in-law suite, offering a private and comfortable space for extended family members.
Escape to the tranquility of the master suite on the second floor, featuring cathedral ceilings that add a touch of luxury.
The Broadmoor Home Plan is tailored to meet the needs of multigenerational living, providing a harmonious balance of space and privacy.
Experience the charm and functionality of the Broadmoor Home Plan and create lasting memories with your loved ones.
Plan Specs
| Layout | |
| Bedrooms | 4 |
| Bathrooms | 3.5 |
| Garage Bays | 3 |
| Square Footage | |
| Main Level | 1,747 Sq. Ft. |
| Second Level | 840 Sq. Ft. |
| Garage Area | 735 Sq. Ft. |
| Total Living Area | 2,587 Sq. Ft. |
| Exterior Dimensions | |
| Width | 71' 4" |
| Depth | 46' 10" |
| Primary Roof Pitch | 8/12 |
|
Max Ridge Height
Calculated from main floor line |
30' 1" |
