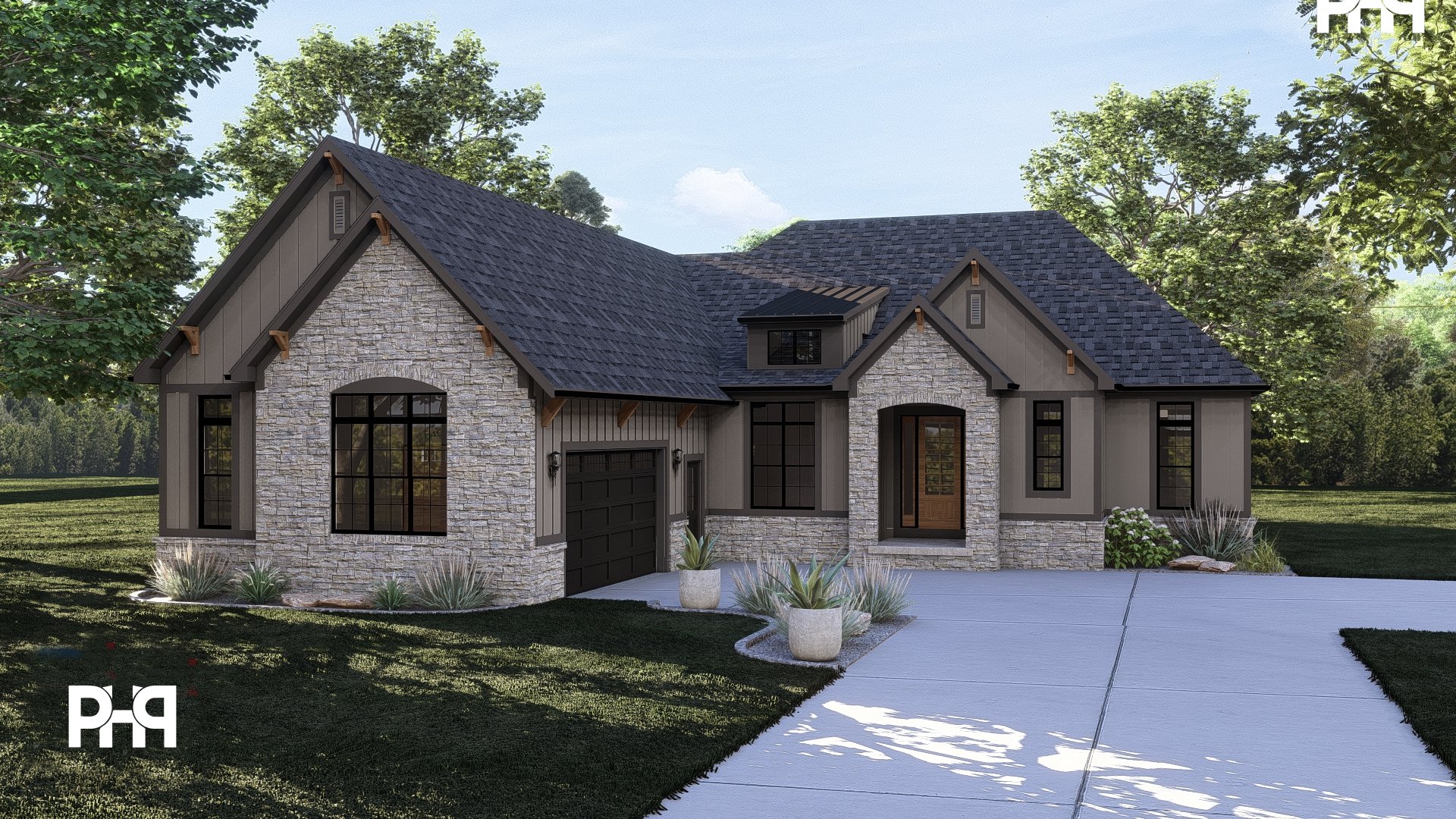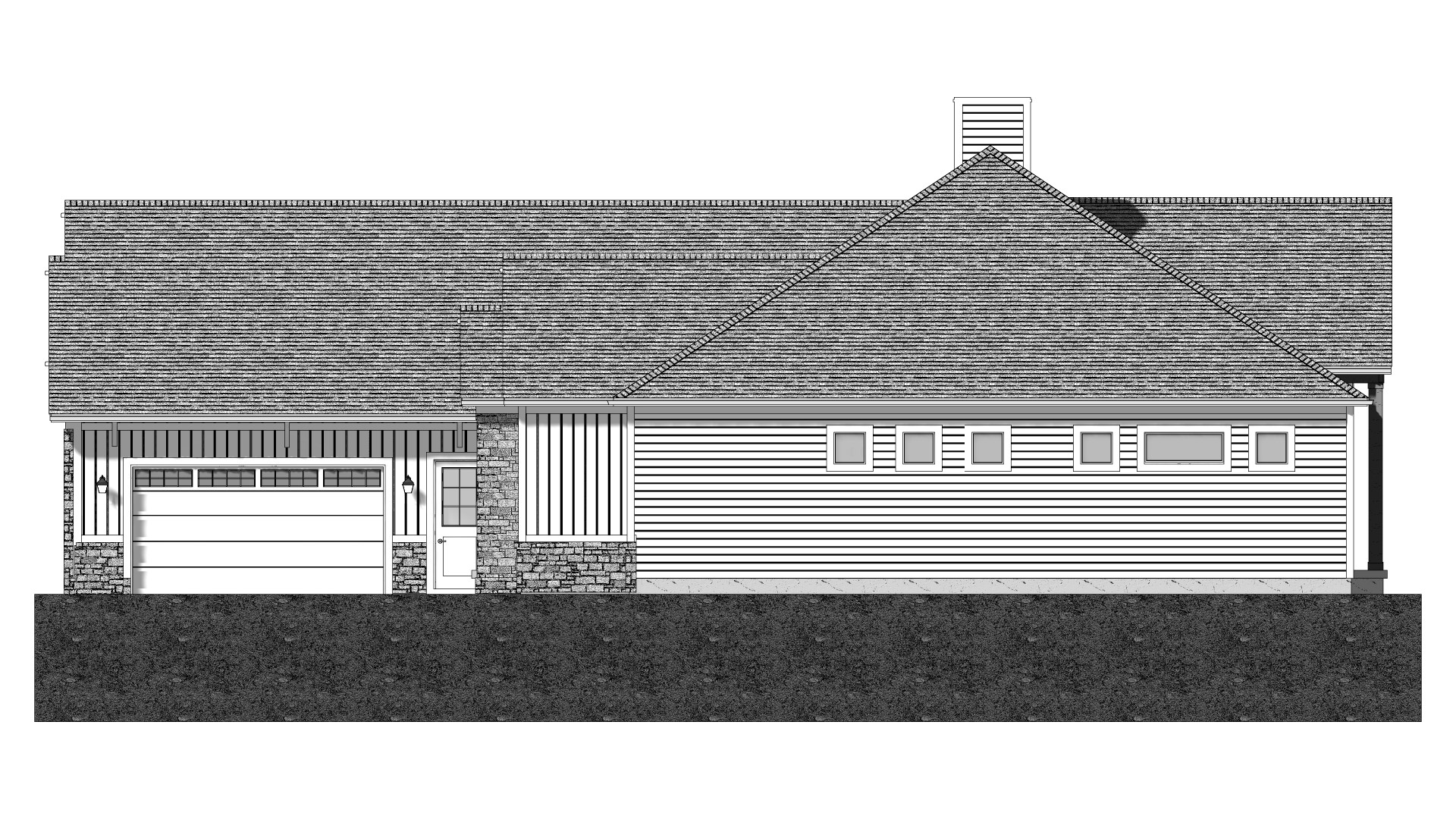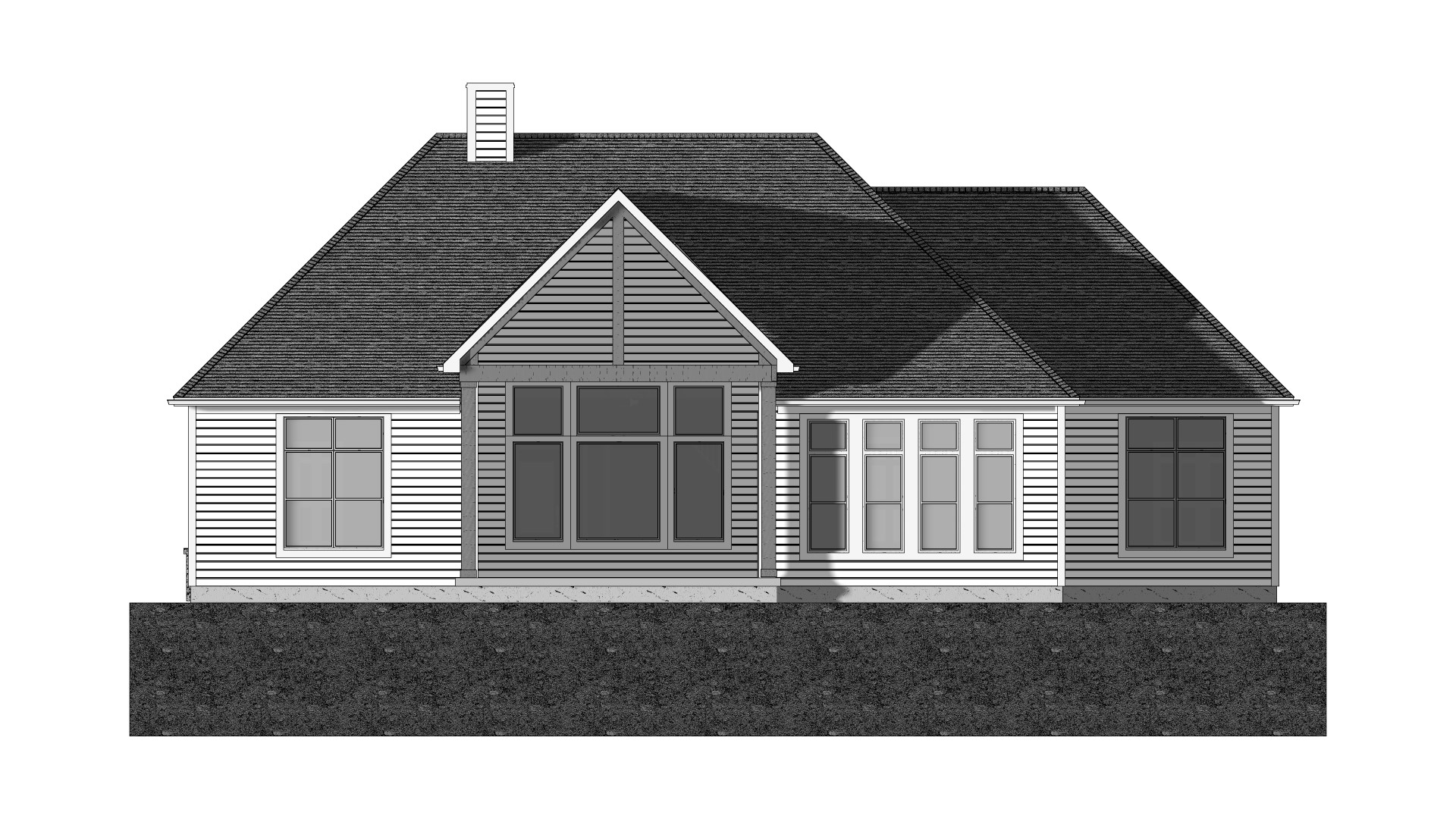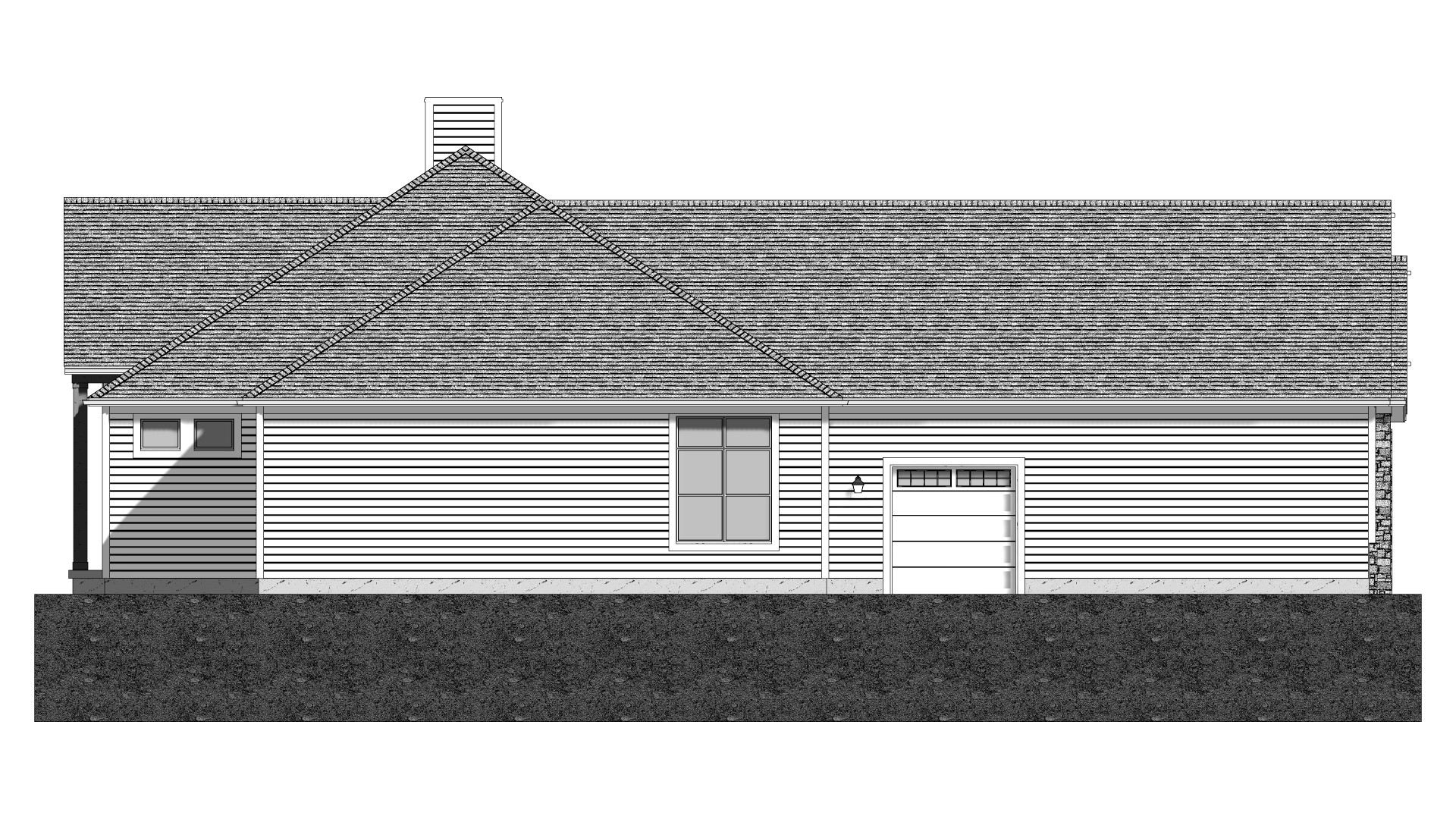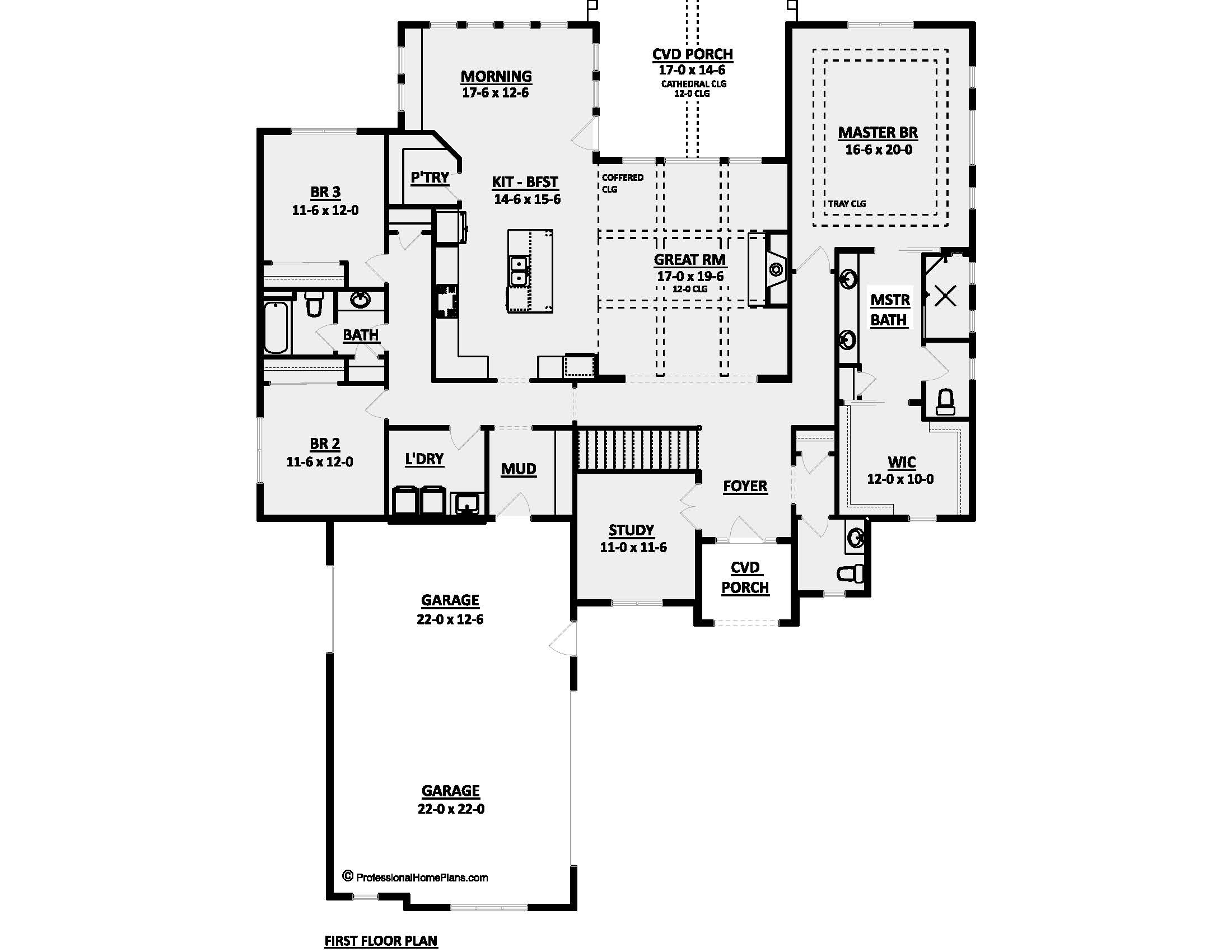The Brookside
Pre-Order!
2775
SQ FT
3
BEDS
2.5
BATHS
3
GARAGE BAYS
65' 2"
WIDTH
82' 8"
DEPTH
Pre-Order plans are shipped within 15 business days after order. Need them sooner? Contact us by clicking here to find out more about our Quick Ship program.
THE BROOKSIDE
$1,500
Plan Description
The Brookside Home Plan is a charming and spacious dwelling that blends the timeless appeal of traditional exterior styling with modern amenities and thoughtful design. With its 3 beds, 2.5 baths, 3 car garage bays, and over 2,700 square feet of living space, this plan offers both comfort and functionality for a contemporary lifestyle.
Upon approaching Brookside, you will be captivated by its inviting curb appeal. The exterior showcases classic architectural elements such as a gable roof, dormer windows, and a covered porch that welcomes you and your guests.
As you enter the home, you will be greeted by a warm and open layout that seamlessly connects the main living areas. The main floor features a spacious great room, with a gorgeous coffered ceiling, perfect for gatherings and relaxation. Adjacent to the great room is a well-appointed kitchen, complete with ample cabinetry, and a center island that offers both additional workspace and a breakfast bar. The kitchen flows into an elegant morning room, providing a lovely space for family meals or entertainment.
The main floor of the Brookside plan also includes a luxurious master suite, with a tray ceiling, offering a peaceful retreat for homeowners. The master bedroom boasts a generous walk-in closet and a spa-like ensuite bathroom, featuring a large shower, dual vanities, and stylish finishes.
Opposite the master suite, you'll find two additional bedrooms, each with its closet, and a shared full bathroom. This arrangement ensures privacy and comfort for family members or guests.
The Brookside plan is designed with practicality in mind, featuring a three-car garage with plenty of space for vehicles, storage, and other belongings. Additionally, the plan includes a powder room on the main floor, a convenient mudroom, a study, and a laundry room with ample storage throughout the home.
With over 2700 square feet of living space, the Brookside Home Plan offers a well-designed layout that maximizes comfort and functionality. Its traditional exterior style, combined with modern amenities and thoughtful details, makes it an ideal choice for those seeking a timeless and comfortable living experience.
Plan Specs
| Layout | |
| Bedrooms | 3 |
| Bathrooms | 2.5 |
| Garage Bays | 3 |
| Square Footage | |
| Main Level | 2,775 Sq. Ft. |
| Second Level | Sq. Ft. |
| Garage Area | 749 Sq. Ft. |
| Total Living Area | 2,775 Sq. Ft. |
| Exterior Dimensions | |
| Width | 65' 2" |
| Depth | 82' 8" |
| Primary Roof Pitch | 12/12 |
|
Max Ridge Height
Calculated from main floor line |
26' 0" |
