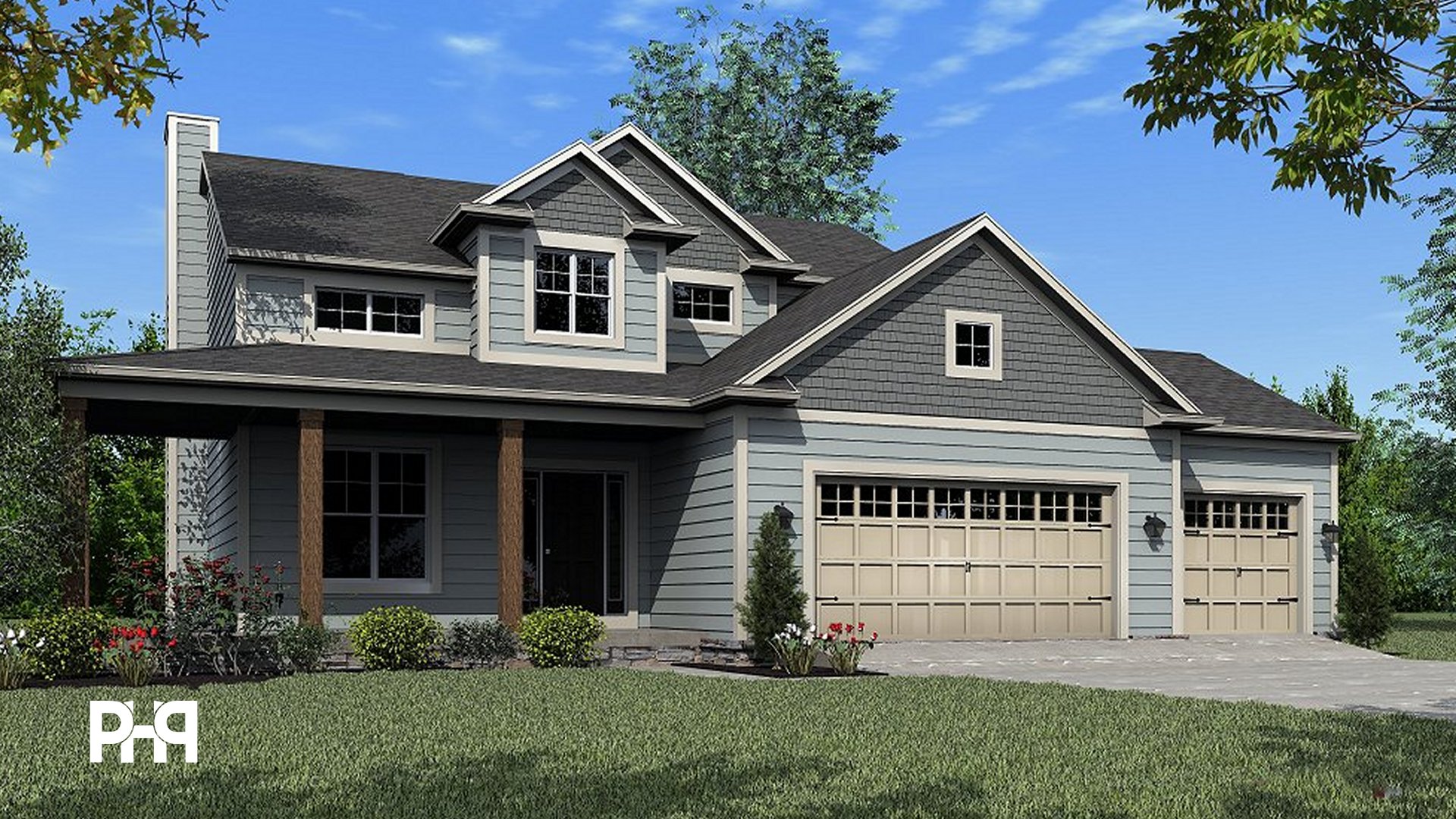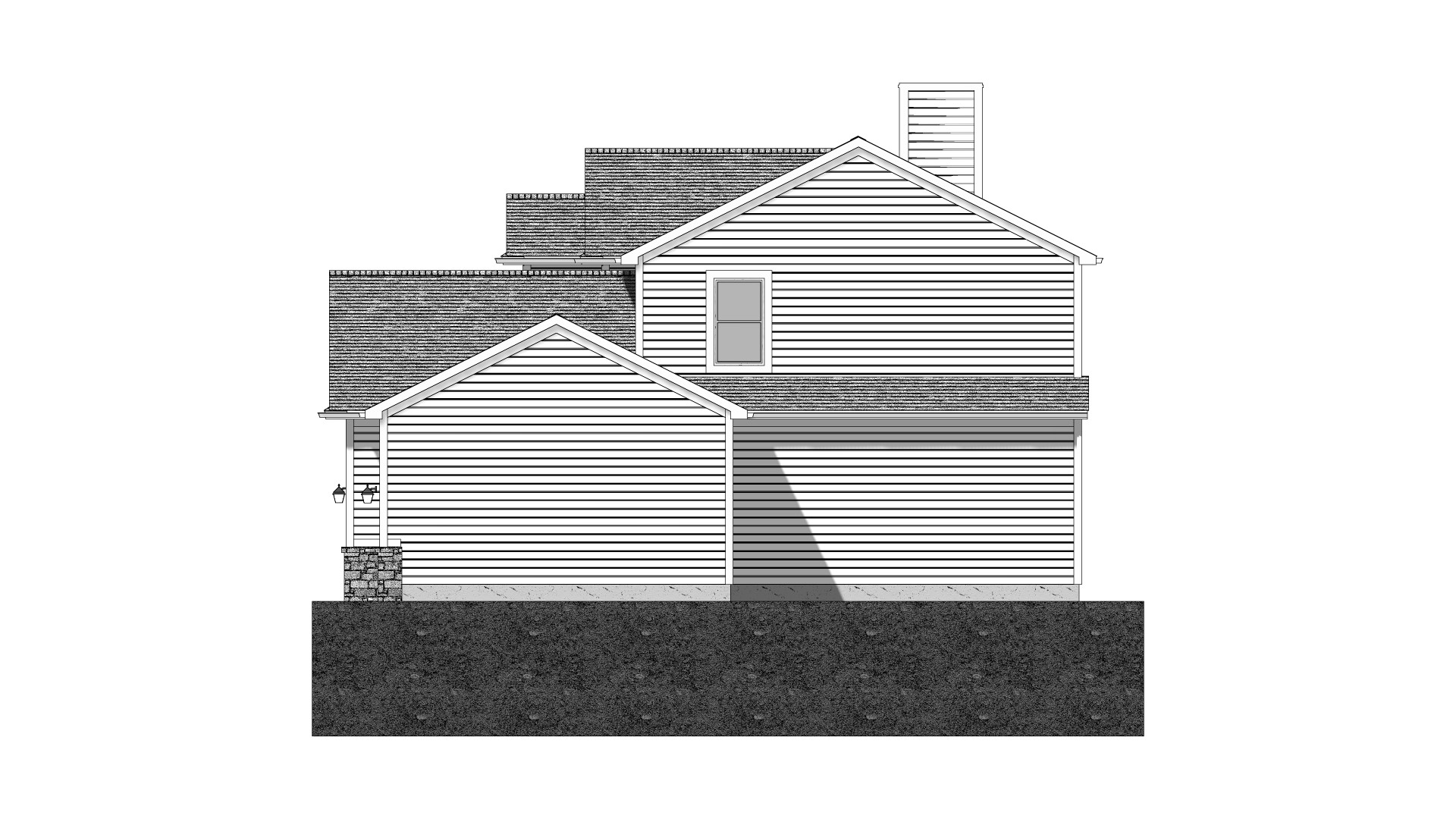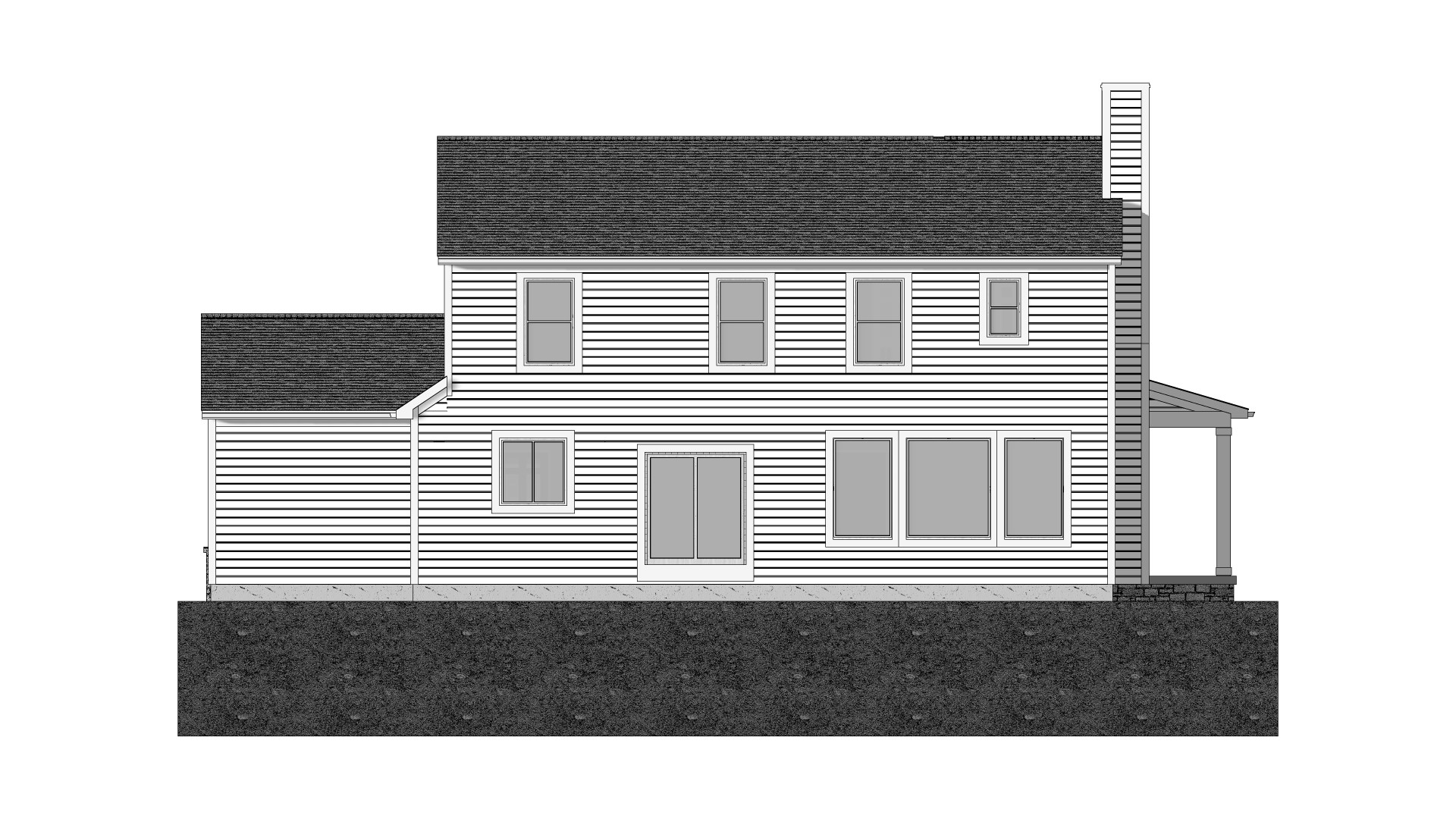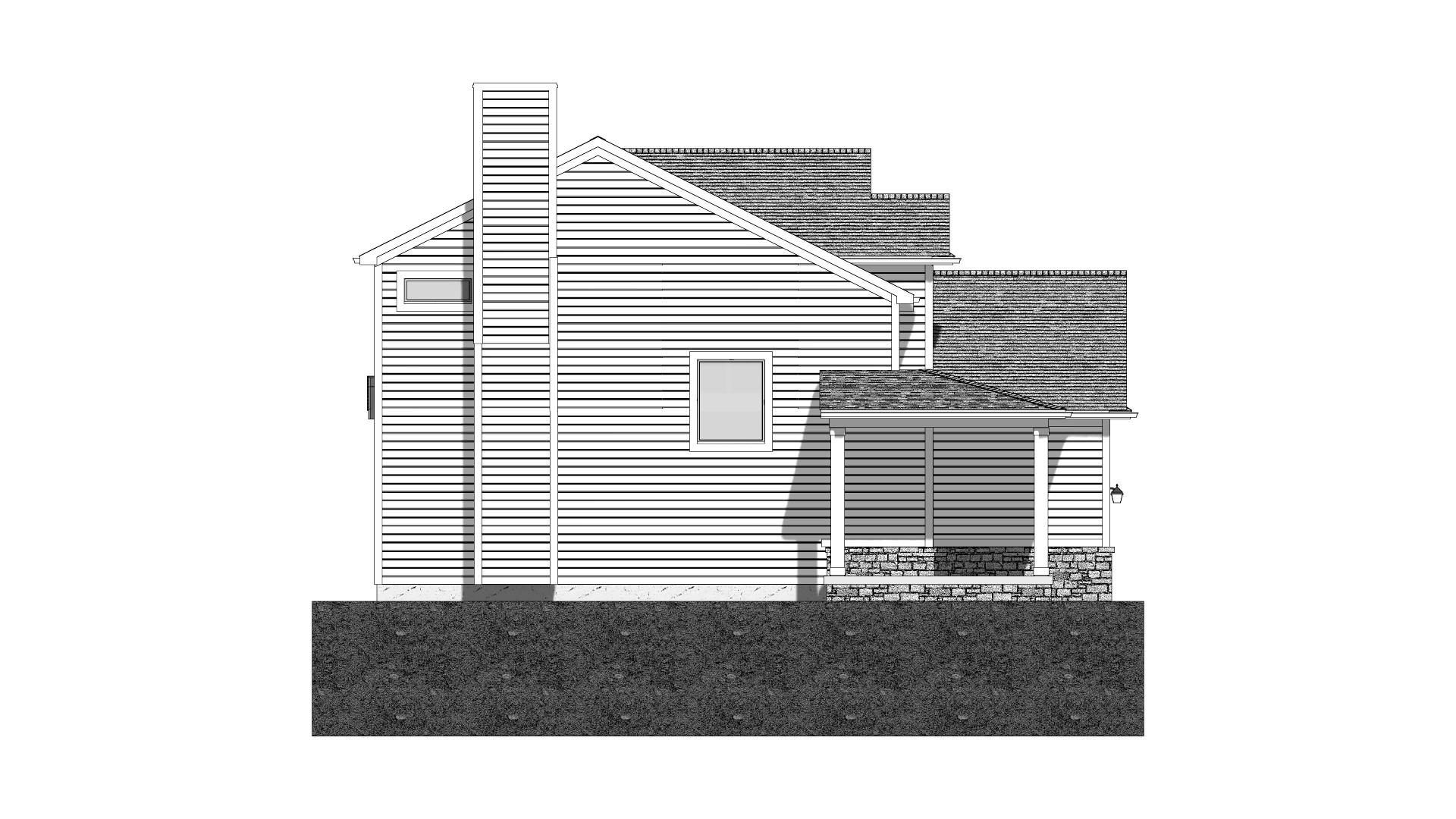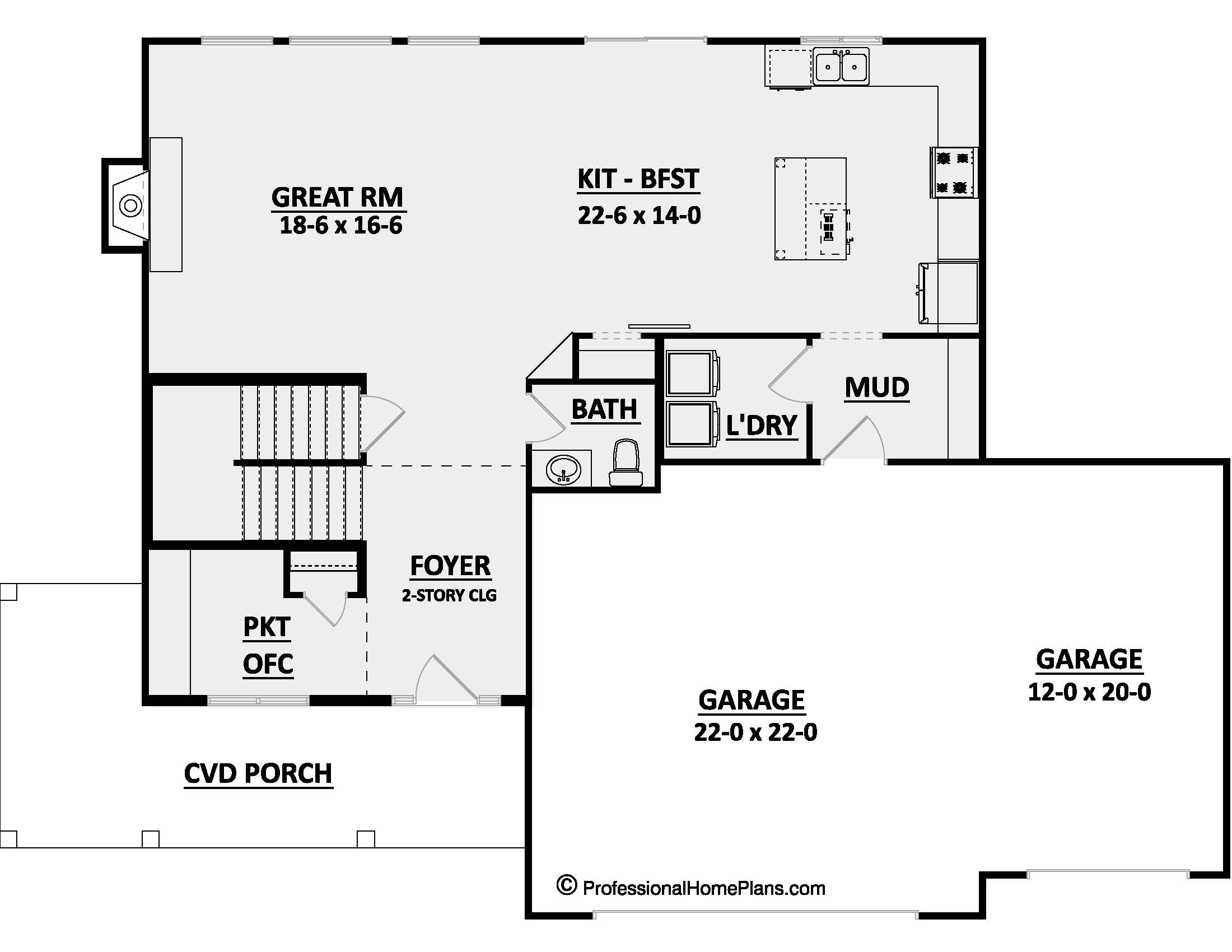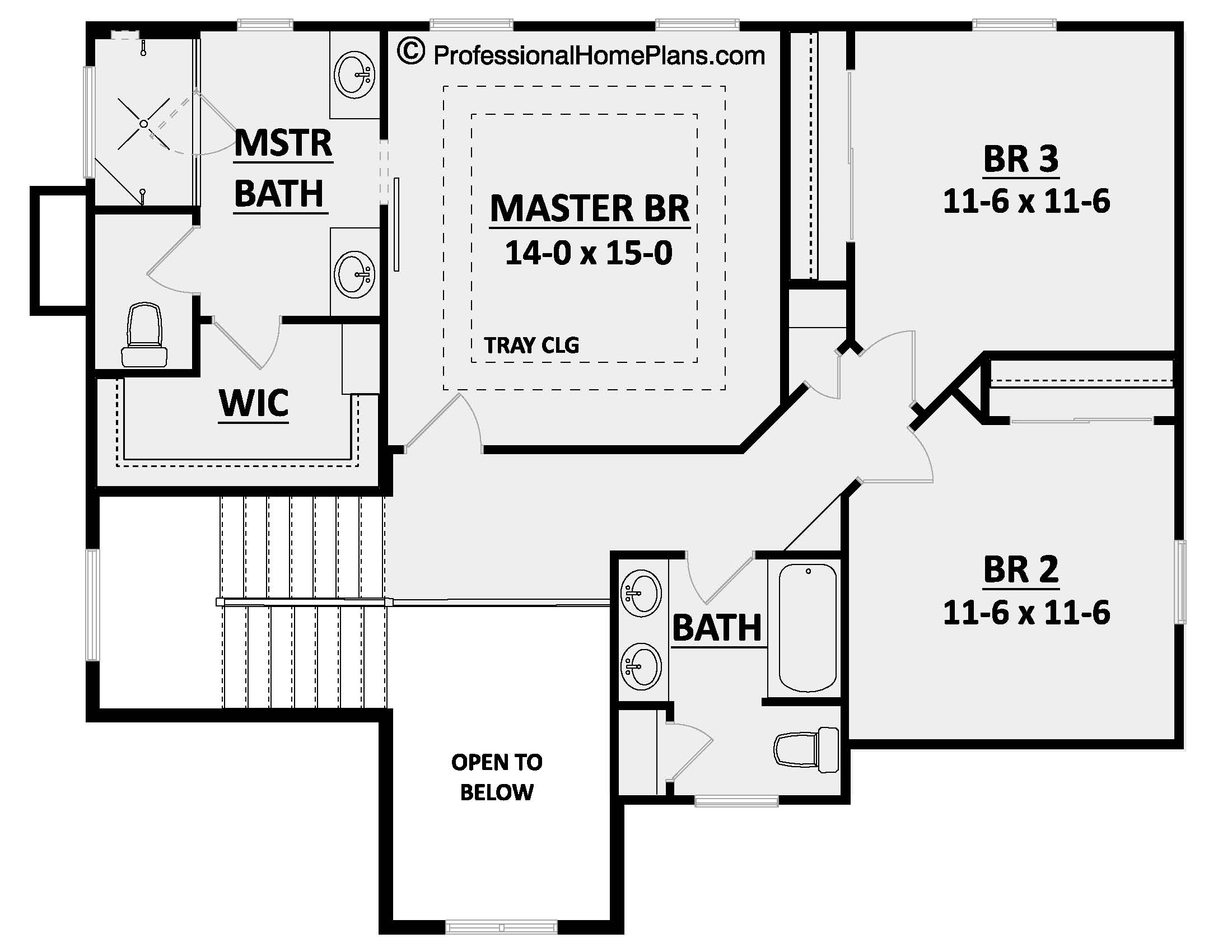The Cameo
Pre-Order!
2019
SQ FT
3
BEDS
2.5
BATHS
3
GARAGE BAYS
60' 6"
WIDTH
43' 4"
DEPTH
Pre-Order plans are shipped within 15 business days after order. Need them sooner? Contact us by clicking here to find out more about our Quick Ship program.
THE CAMEO
$1,400
Plan Description
Welcome to the Cameo Home Plan: A Timeless 2-Story Craftsman Masterpiece!
This stunning home design boasts 3 Bedrooms and 2.5 Bathrooms, offering over 2,000 square feet of thoughtfully crafted living space.
Step inside and be charmed by the classic craftsman exterior influences, perfectly blending elegance with enduring appeal.
Greet your guests in the grand 2-story foyer, setting the tone for the sophistication that awaits you throughout the home.
Discover the convenience of a pocket office, providing a dedicated workspace for your daily tasks and creative pursuits.
Unwind in the inviting great room, where a fireplace creates a cozy focal point, perfect for memorable gatherings with loved ones.
Keep your living space organized and functional with the mudroom and first-floor laundry, which offers practicality and style.
Indulge in the comfort of the master bedroom, featuring a tray ceiling detail that adds a touch of luxury to your private oasis.
The Cameo Home Plan exudes craftsmanship and style, elevating your living experience to new heights.
Experience the allure of the Cameo Home Plan and make your dream of timeless living a reality
Plan Specs
| Layout | |
| Bedrooms | 3 |
| Bathrooms | 2.5 |
| Garage Bays | 3 |
| Square Footage | |
| Main Level | 1,107 Sq. Ft. |
| Second Level | 912 Sq. Ft. |
| Garage Area | 703 Sq. Ft. |
| Total Living Area | 2,019 Sq. Ft. |
| Exterior Dimensions | |
| Width | 60' 6" |
| Depth | 43' 4" |
| Primary Roof Pitch | 6/12 |
|
Max Ridge Height
Calculated from main floor line |
25' 4" |
