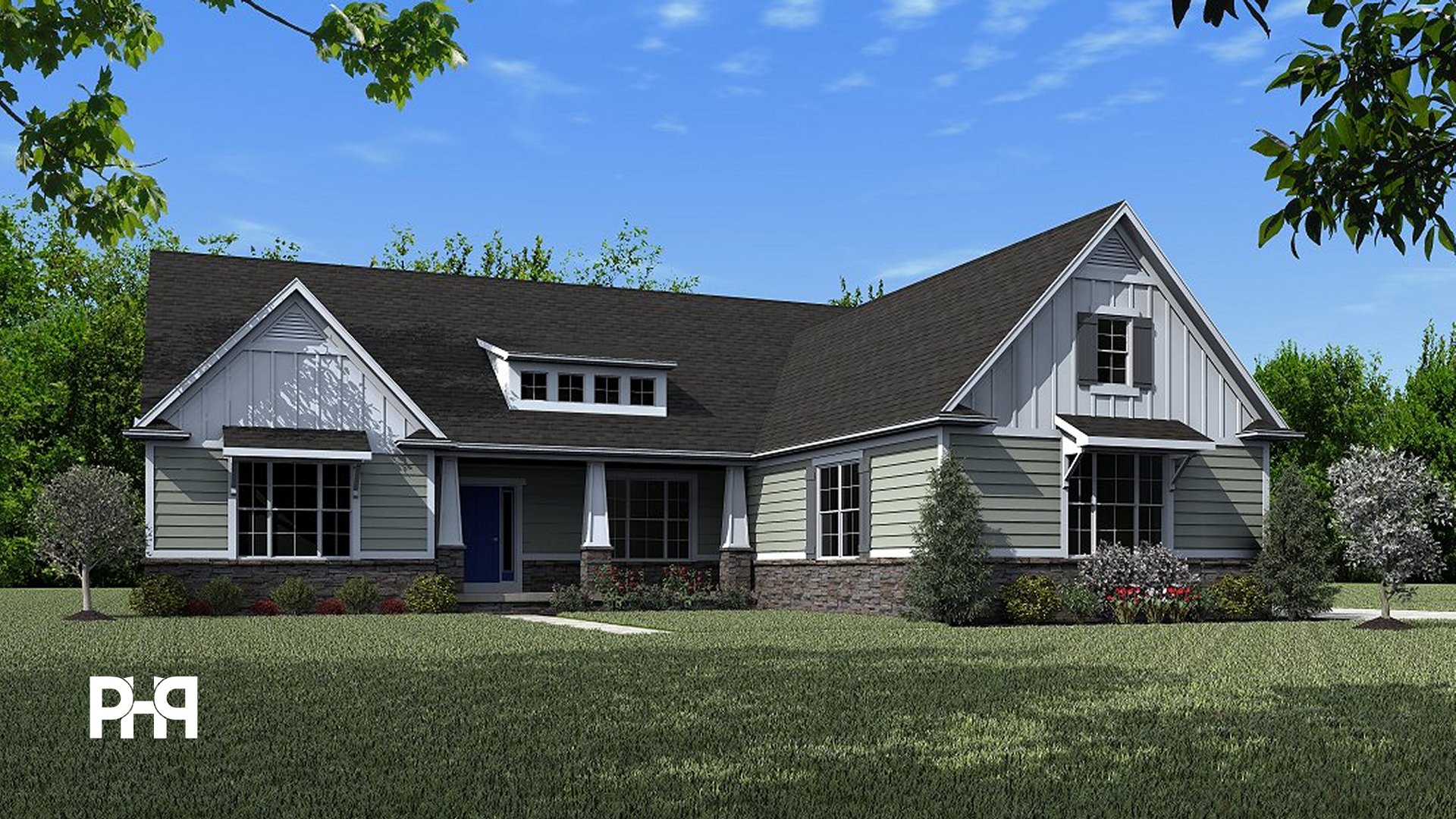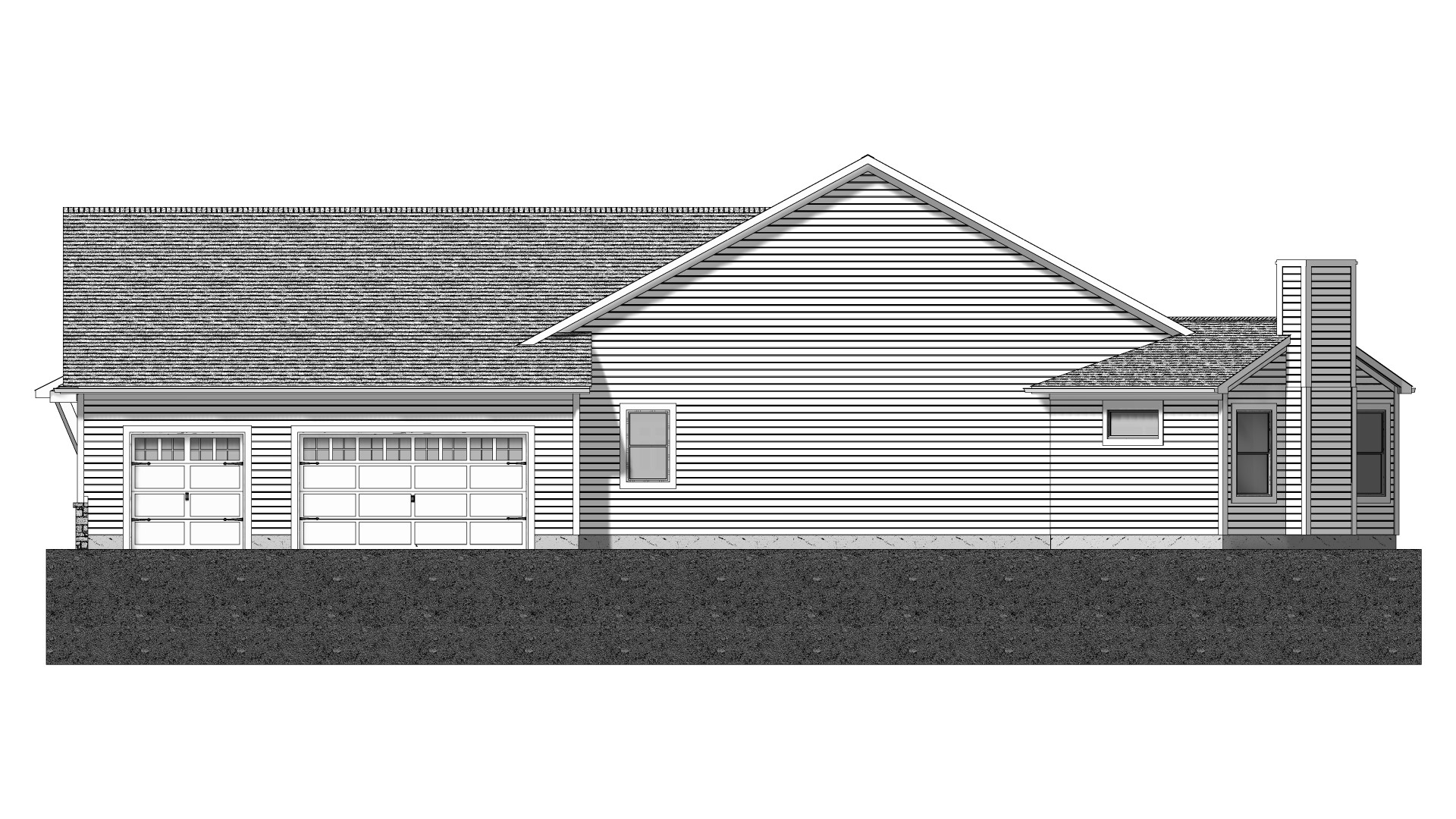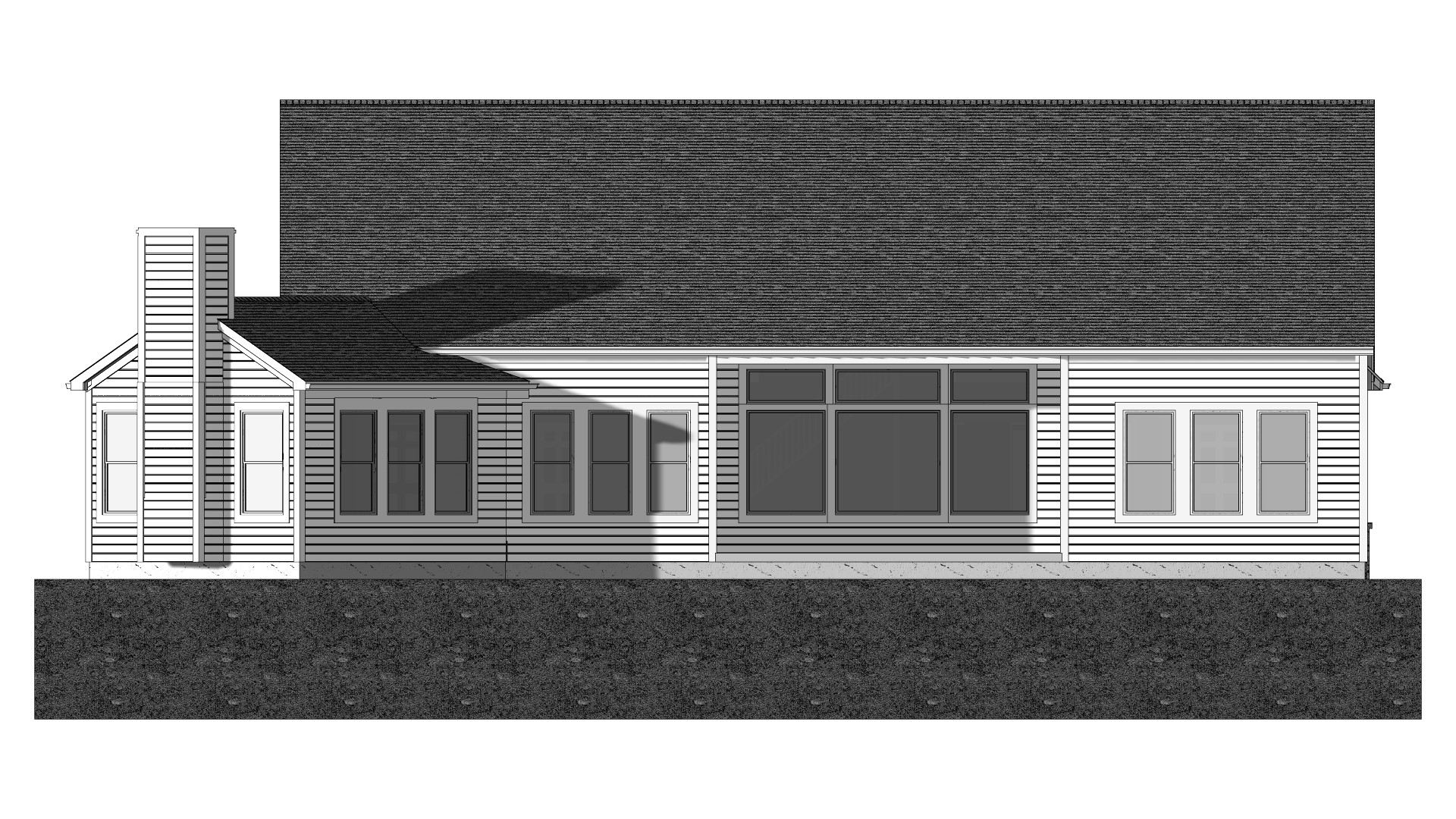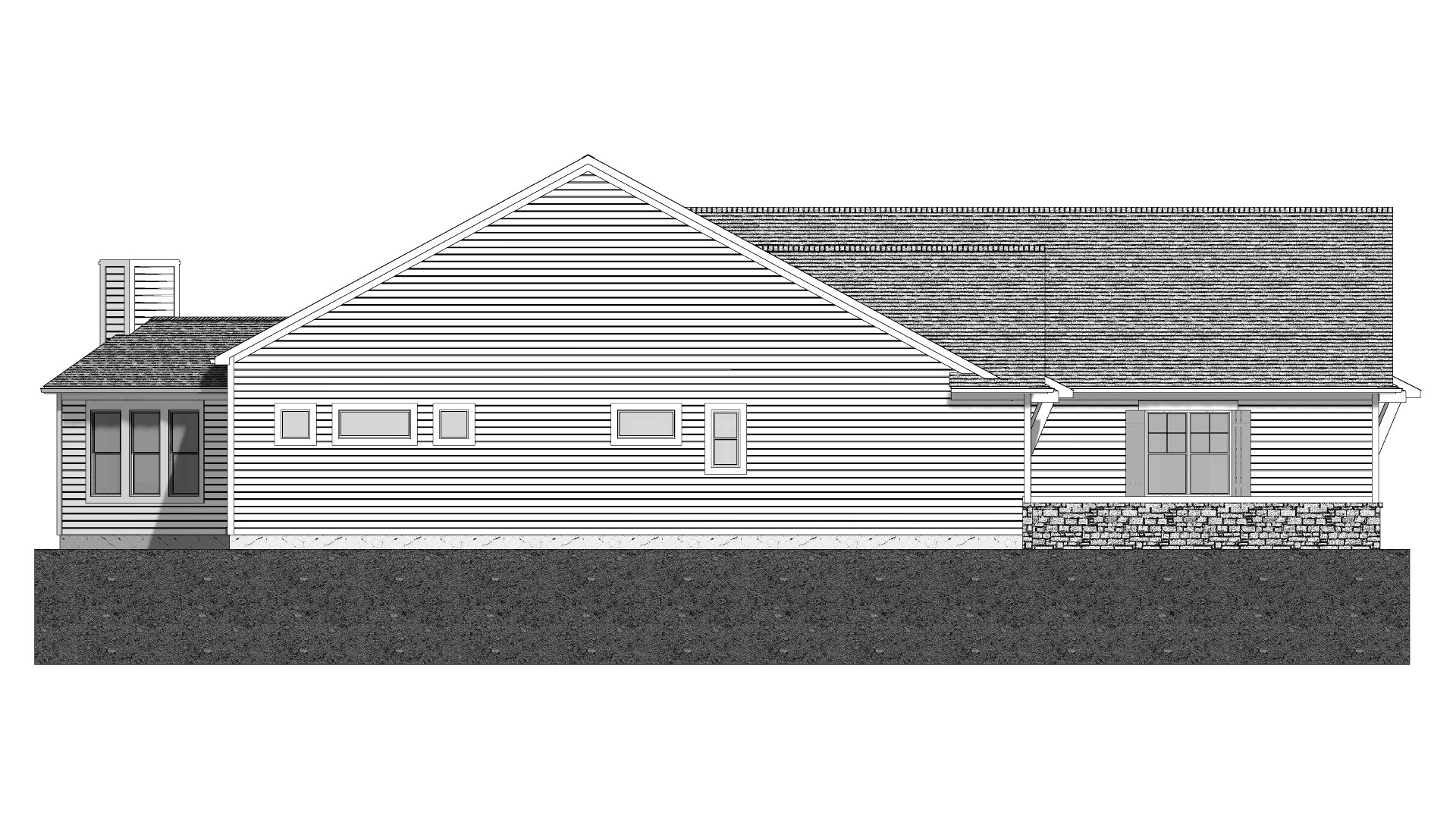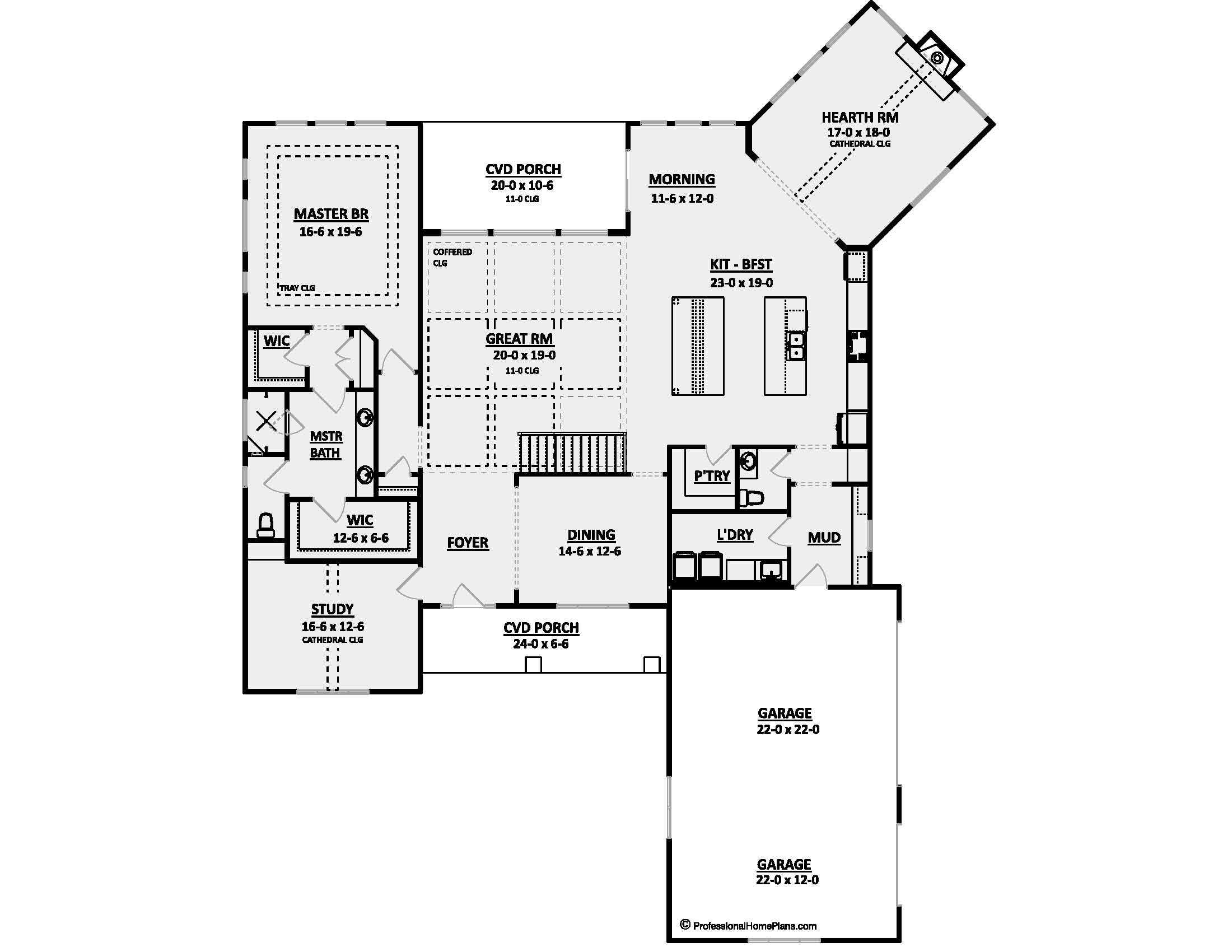SQ FT
BEDS
BATHS
GARAGE BAYS
WIDTH
DEPTH
THE CARARRA
$1,500
Plan Description
Introducing the Exquisite Cararra Home Plan: A Masterpiece of Luxury Living!
The Cararra Home Plan
Step into a world of opulence and sophistication with our stunning Cararra home plan. This architectural gem boasts a harmonious blend of modern design and timeless elegance, offering the perfect balance between comfort and grandeur.
- 1 Bedroom
- 1.5 Bathrooms
- 3 Car Garage
- Over 2,900 Square Feet of Living Space
Key Features:
- Luxurious Master Suite: Retreat to your own private sanctuary in the lavish master suite. Unwind and recharge amidst an oasis of tranquility and indulgence.
- Elegant Bathrooms: Enjoy the epitome of refinement with 1.5 bathrooms designed with premium fixtures and a spa-like ambiance.
- Spacious 3 Car Garage: Car enthusiasts and storage seekers will revel in the expansive 3 car garage, providing ample space for vehicles, hobbies, and more.
- Open Concept Living: Entertain in style with an open concept living area, thoughtfully designed to seamlessly connect the kitchen, dining, and living spaces. This creates an inviting atmosphere for social gatherings and cherished moments with loved ones.
- Gourmet Kitchen: The heart of the home is a gourmet chef's dream come true! This fully equipped kitchen boasts high-end appliances, ample counter space, and custom cabinetry, making cooking a delightful experience.
- Expansive Living Space: With over 2,900 square feet of living space, there's plenty of room for your family to grow and create lifelong memories.
- Hearth Room: Make the hearth room the entertainment hub of your home. From movie nights to game gatherings, this versatile space accommodates various activities for your family and friends to enjoy.
- Formal Dining Room: The formal dining room exudes a sense of grandeur with its tasteful architectural details, high ceilings, and opulent lighting fixtures, creating an atmosphere of luxury and class.
The Cararra Home Plan is the epitome of luxury living, meticulously crafted for those who appreciate the finer things in life. Whether you're looking for a cozy retreat or a place to host grand celebrations, this home plan fulfills your desires and exceeds your expectations.
Your dream home starts here. Explore the Cararra Home Plan today and take the first step towards a life of unparalleled splendor. Contact us now to learn more and make your dream a reality!
Plan Specs
| Layout | |
| Bedrooms | 1 |
| Bathrooms | 1.5 |
| Garage Bays | 3 |
| Square Footage | |
| Main Level | 2,990 Sq. Ft. |
| Second Level | Sq. Ft. |
| Garage Area | 727 Sq. Ft. |
| Total Living Area | 2,990 Sq. Ft. |
| Exterior Dimensions | |
| Width | 73' 0" |
| Depth | 91' 6" |
| Primary Roof Pitch | 7/12 |
|
Max Ridge Height
Calculated from main floor line |
23' 4" |
