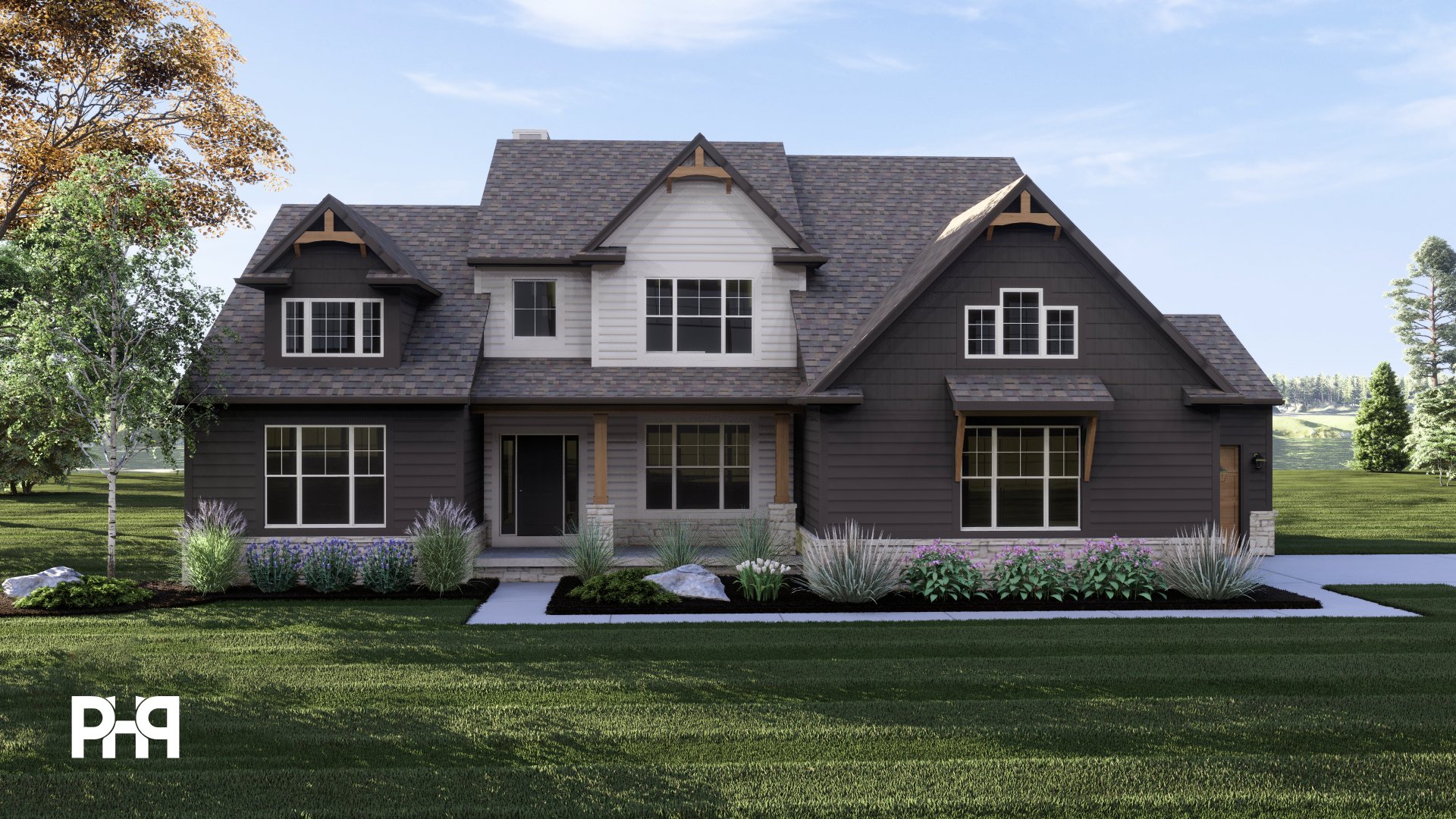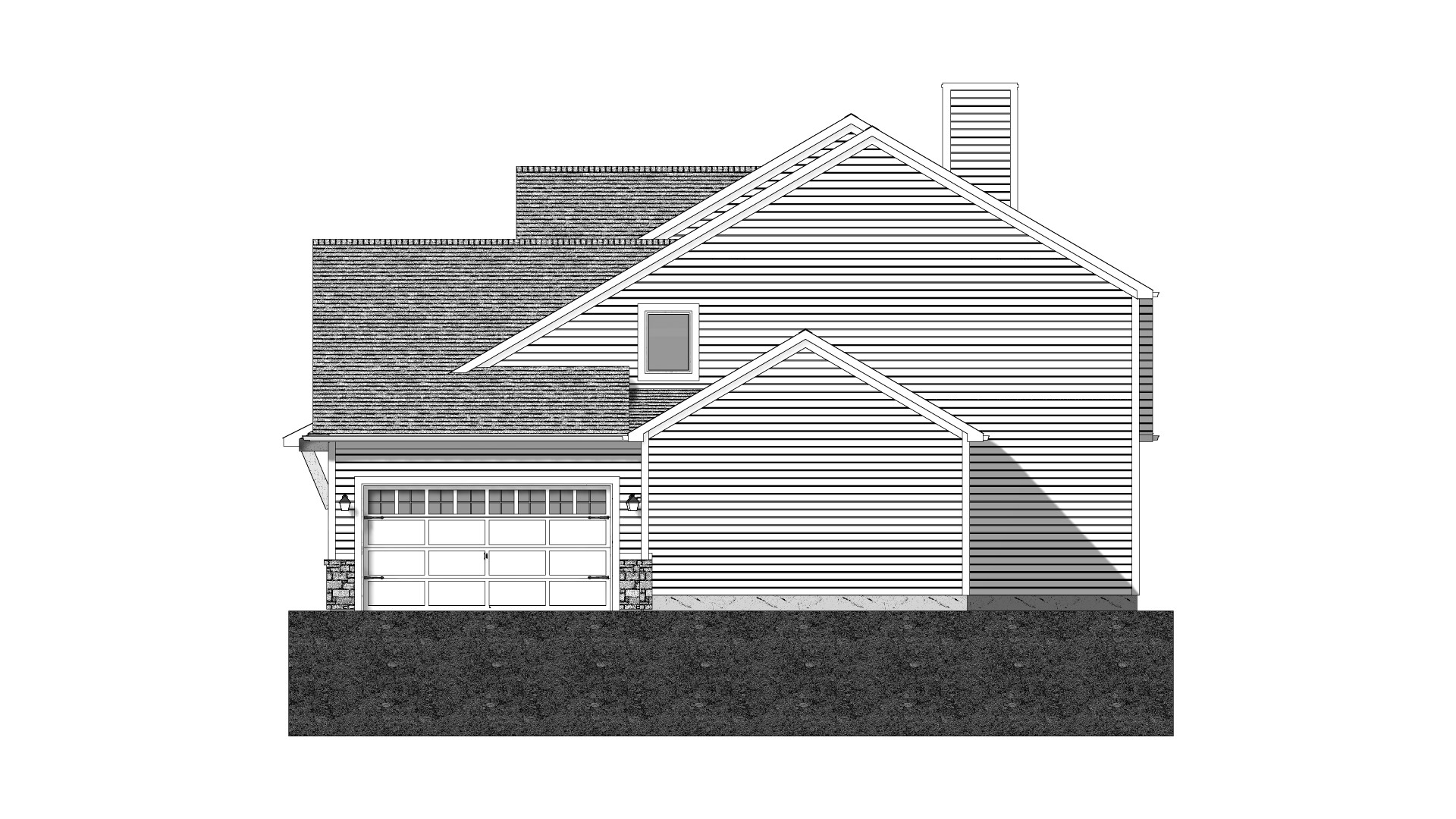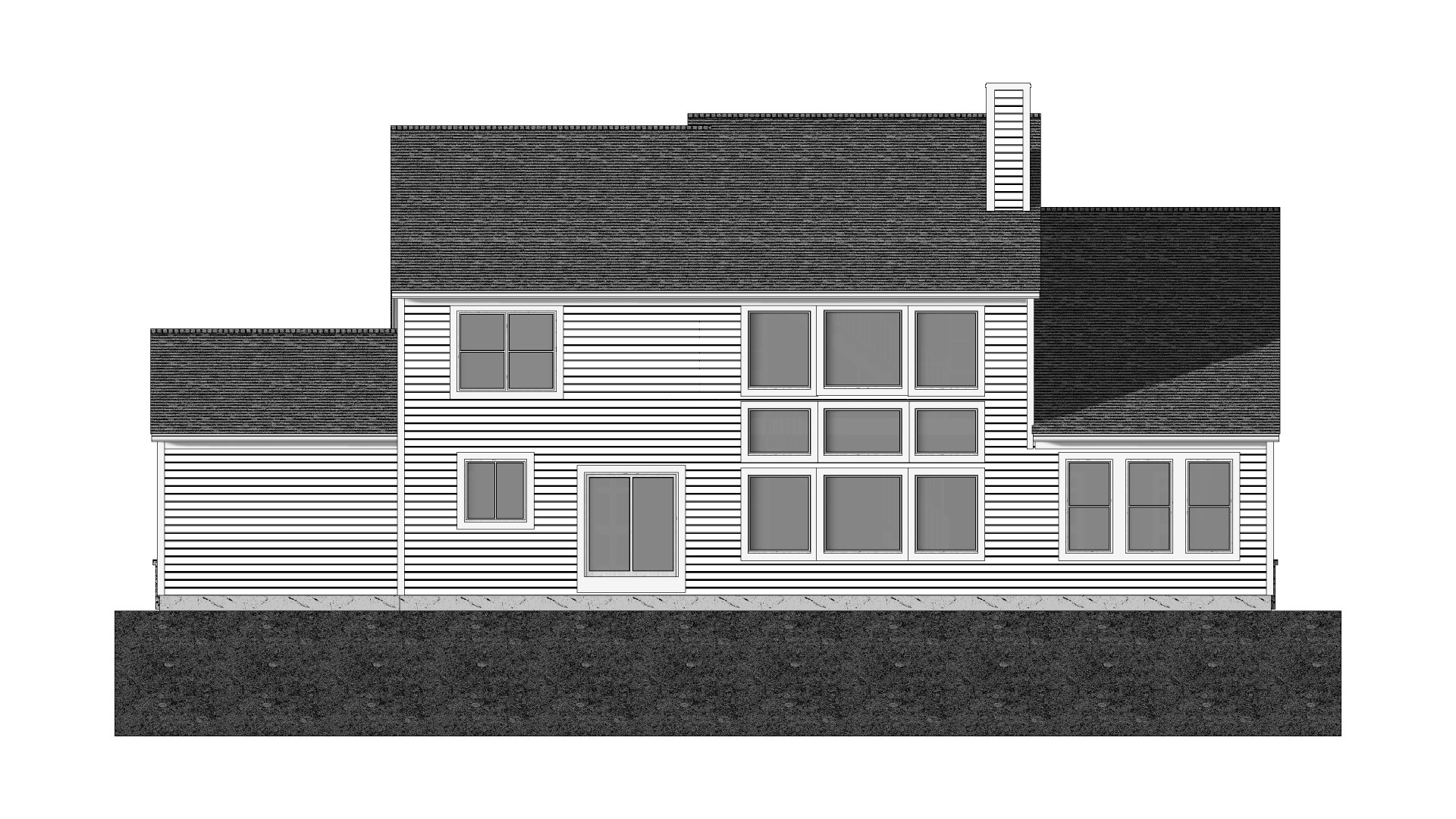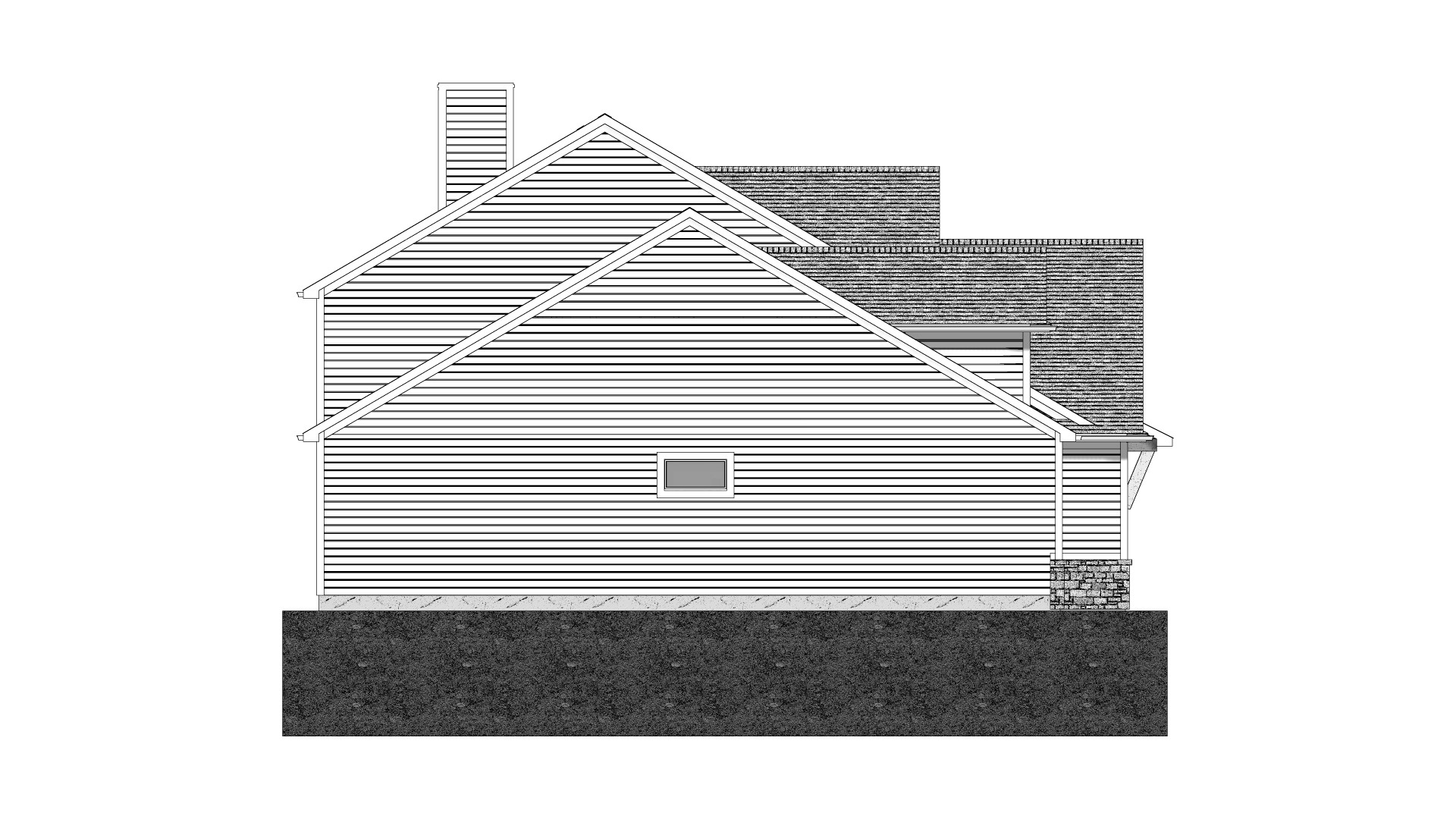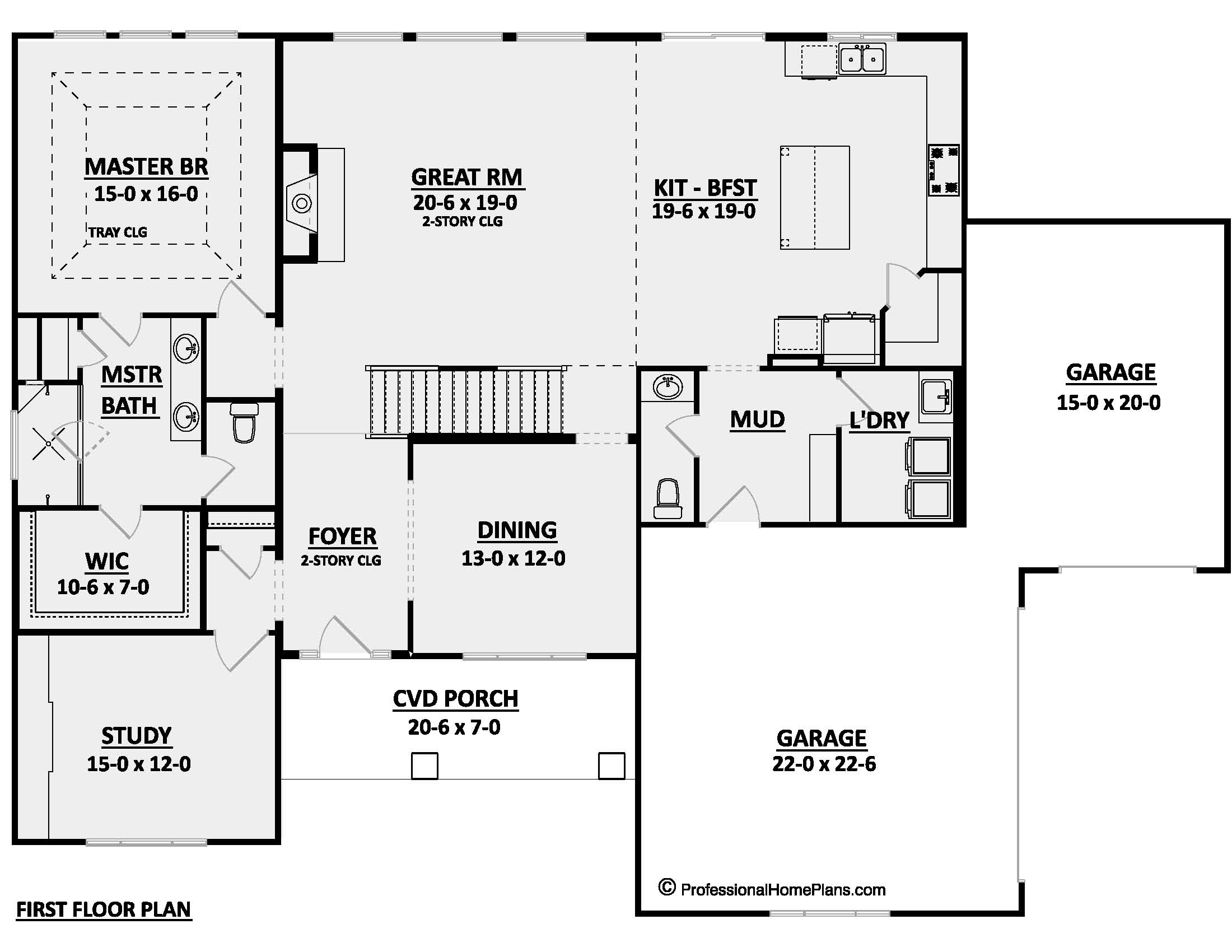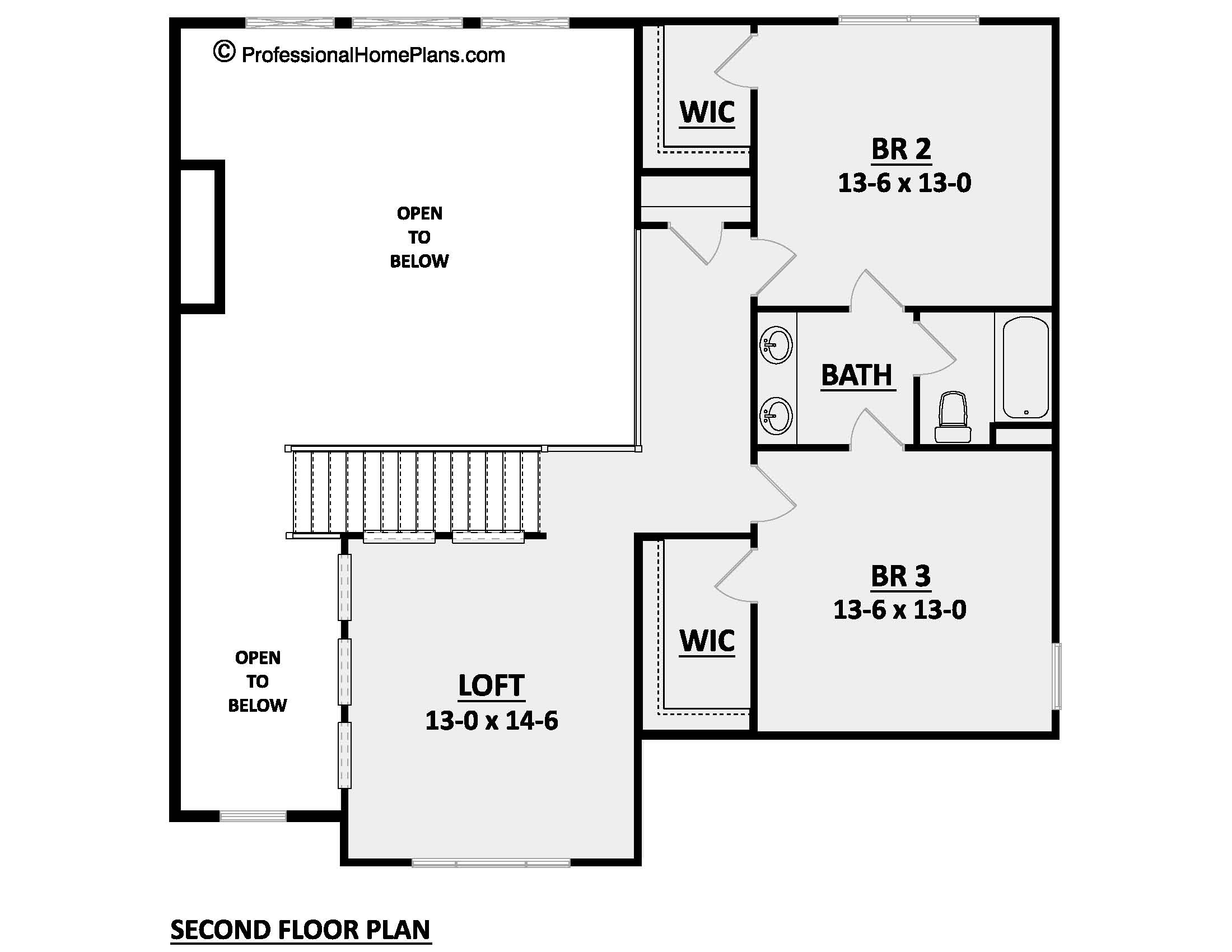The Cascade
Pre-Order!
2908
SQ FT
3
BEDS
2.5
BATHS
3
GARAGE BAYS
71' 0"
WIDTH
51' 6"
DEPTH
Pre-Order plans are shipped within 15 business days after order. Need them sooner? Contact us by clicking here to find out more about our Quick Ship program.
THE CASCADE
$1,500
Plan Description
The Cascade is a meticulously designed residence offering a harmonious blend of modern elegance and timeless craftsmanship. With its 1.5 stories, craftsman-style exterior, 3 bedrooms, 2.5 baths, 3 garage bays, and a total square footage of 2,900. The Cascade is the epitome of luxurious living.
As you approach the Cascade, you will be enchanted by its charming craftsman-style exterior. The architectural elements, including stone accents, an inviting porch, and distinctive rooflines, showcase the attention to detail and create an irresistible first impression.
Upon entering the home, you'll be greeted by a well-thought-out floor plan that effortlessly combines functionality and style. The main level boasts an open-concept design, seamlessly connecting the living areas. The spacious two-story great room serves as the heart of the home, providing a warm and inviting space for relaxation and entertainment. Adjacent to the spacious great room is a gourmet kitchen that will delight any culinary enthusiast. Featuring ample counter space, a center island, and a walk-in pantry, this kitchen is a dream come true. The adjacent dining area is perfect for hosting formal dinners or casual gatherings with family and friends. The nearby laundry room and mudroom off the garage are the perfect spaces for organization and planning.
The Cascade plan includes a luxurious main-level master suite, offering a serene oasis for homeowners. The master bedroom is a retreat of tranquility, featuring large windows that bathe the room in natural light and a gorgeous tray celing detail. The master bathroom exudes opulence with its spa-like amenities, including a large shower, dual vanities, linen closet, and a spacious walk-in closet, ensuring that every day begins and ends with ultimate comfort.
Upstairs, you'll find two additional well-appointed bedrooms, each with its own walk-in closet, providing privacy and comfort for family members or guests. These bedrooms are serviced by a shared full bathroom, complete with modern fixtures and finishes. The second level also features a versatile loft area that can be customized to suit your needs, whether as a home office, a media room, or a cozy reading nook.
The Cascade plan is designed to accommodate modern living, with a focus on convenience and storage. The three-car garage provides ample space for vehicles, storage, and hobbies. Additional features include a powder room on the main level for guests, a dedicated laundry room, and carefully placed storage throughout the home.
With a total square footage of 2,900 the Cascade Home Plan offers an abundance of living space that effortlessly combines luxury and functionality. Its craftsman style exterior, thoughtfully designed interior, and attention to detail make it the perfect choice for those seeking a truly exceptional living experience.
Plan Specs
| Layout | |
| Bedrooms | 3 |
| Bathrooms | 2.5 |
| Garage Bays | 3 |
| Square Footage | |
| Main Level | 2,056 Sq. Ft. |
| Second Level | 852 Sq. Ft. |
| Garage Area | 764 Sq. Ft. |
| Total Living Area | 2,908 Sq. Ft. |
| Exterior Dimensions | |
| Width | 71' 0" |
| Depth | 51' 6" |
| Primary Roof Pitch | 7/12 |
|
Max Ridge Height
Calculated from main floor line |
29' 7" |
