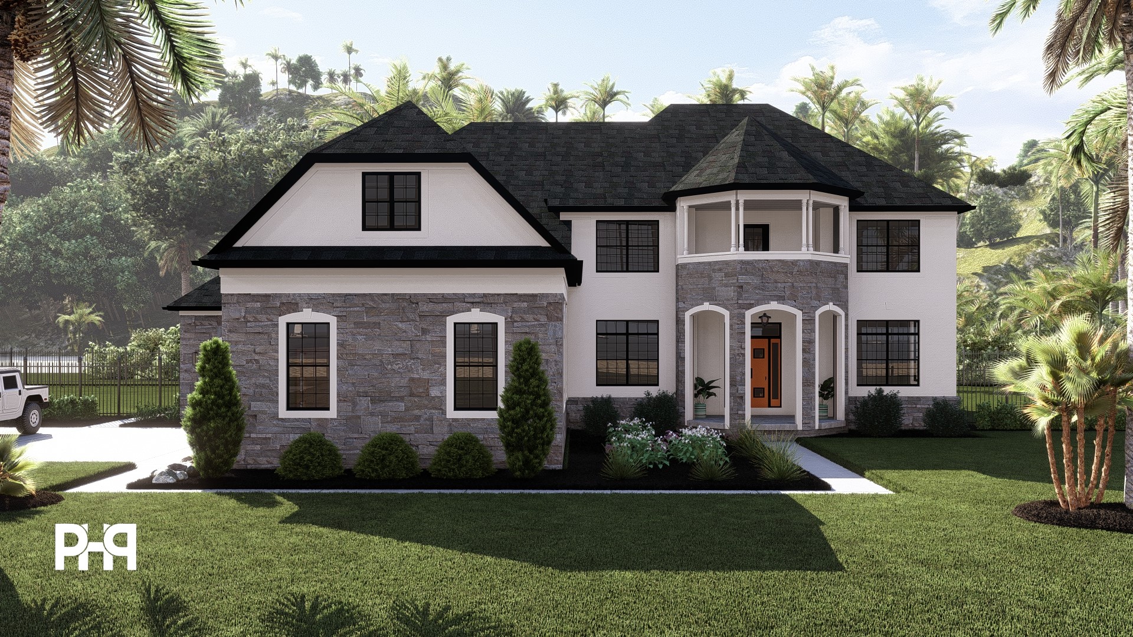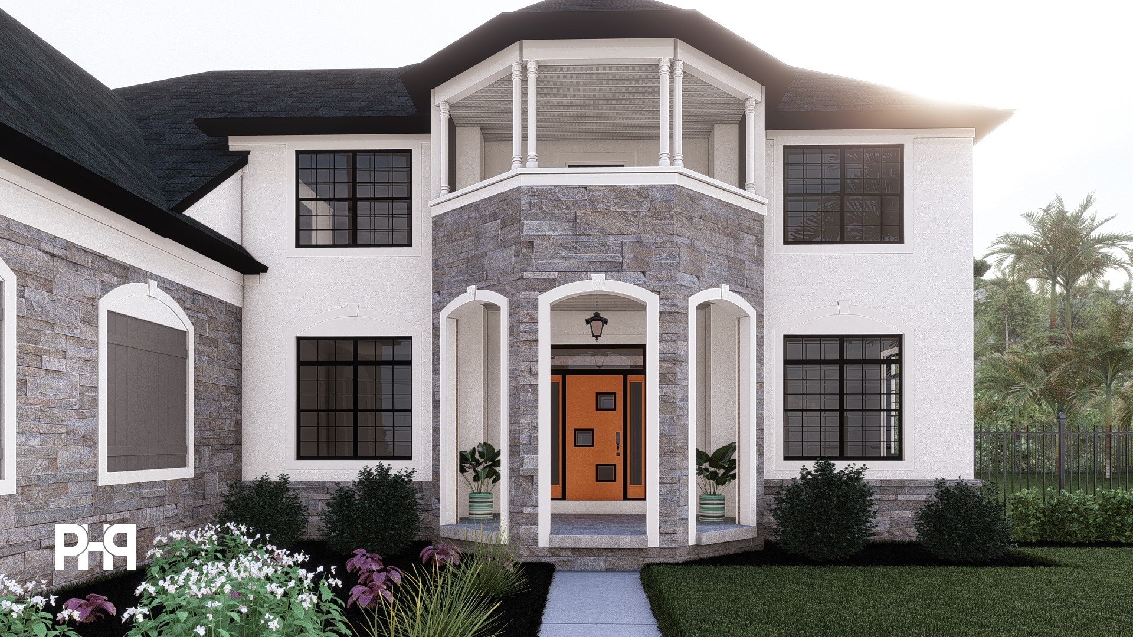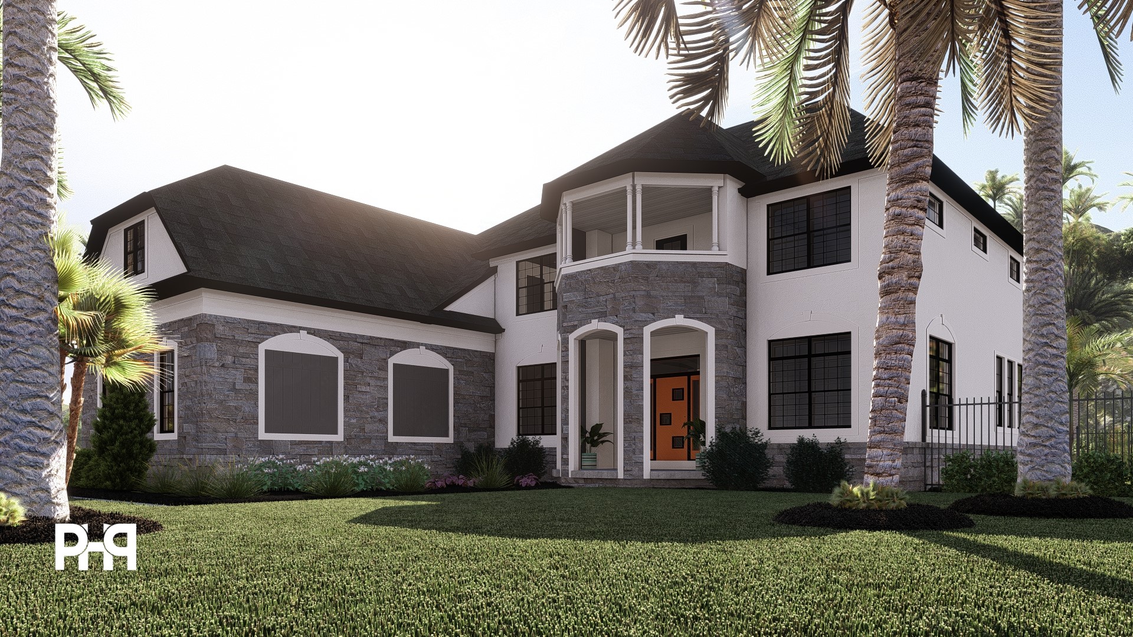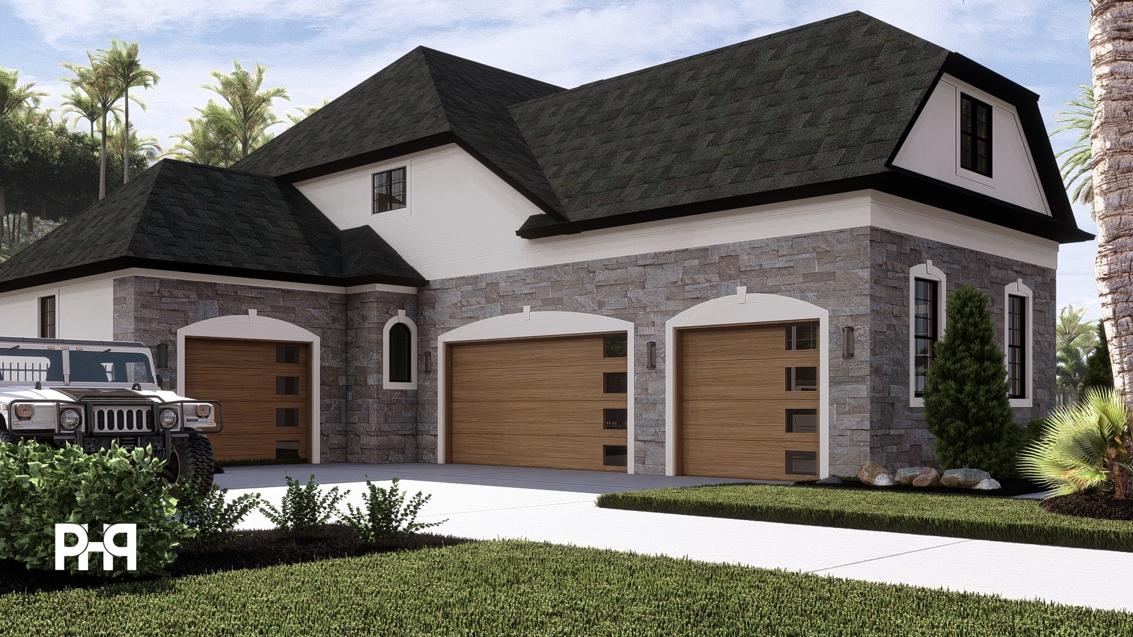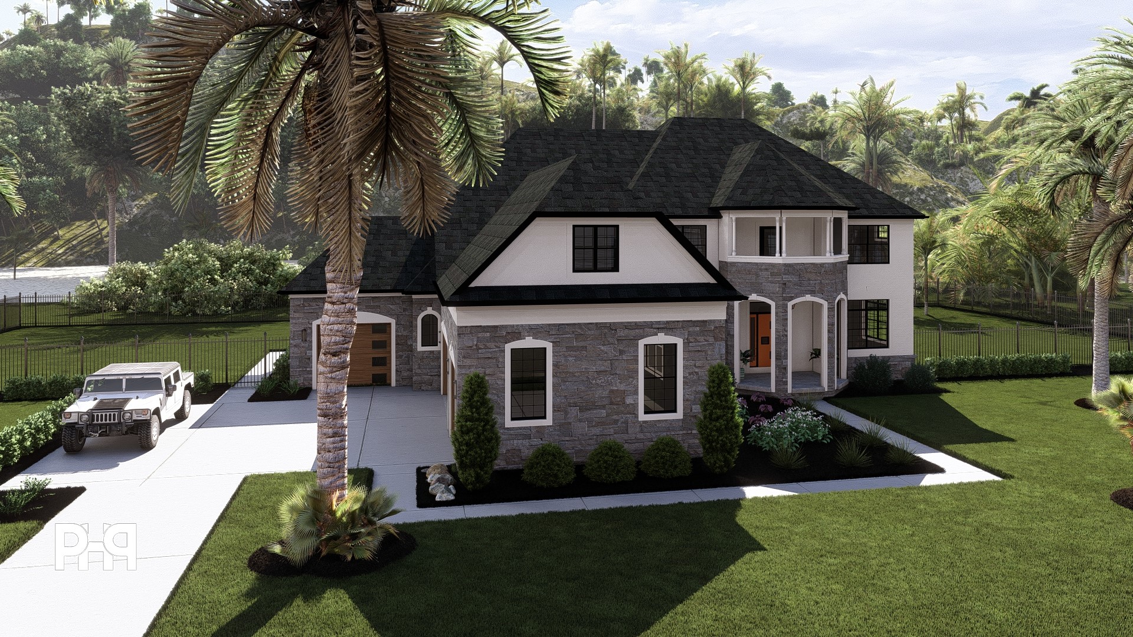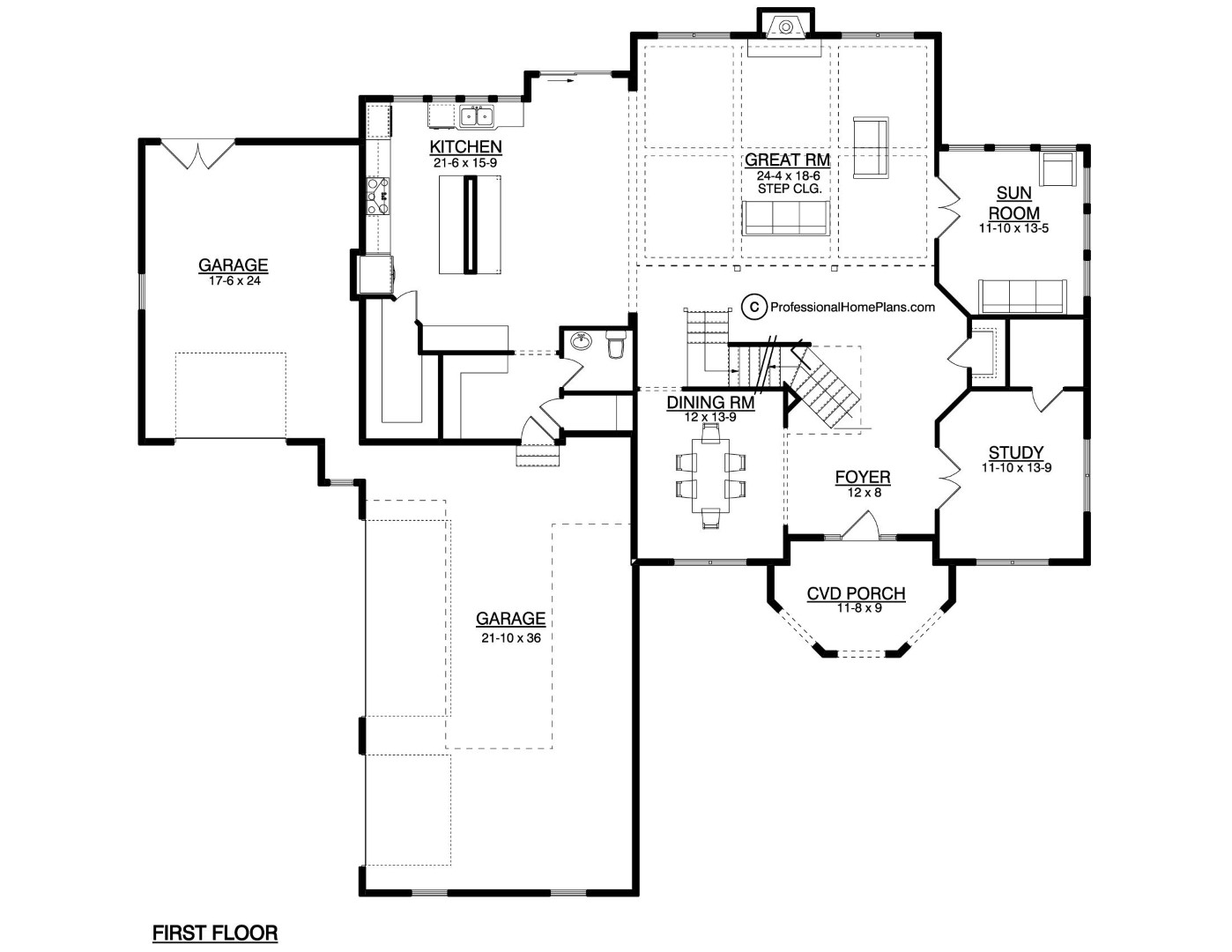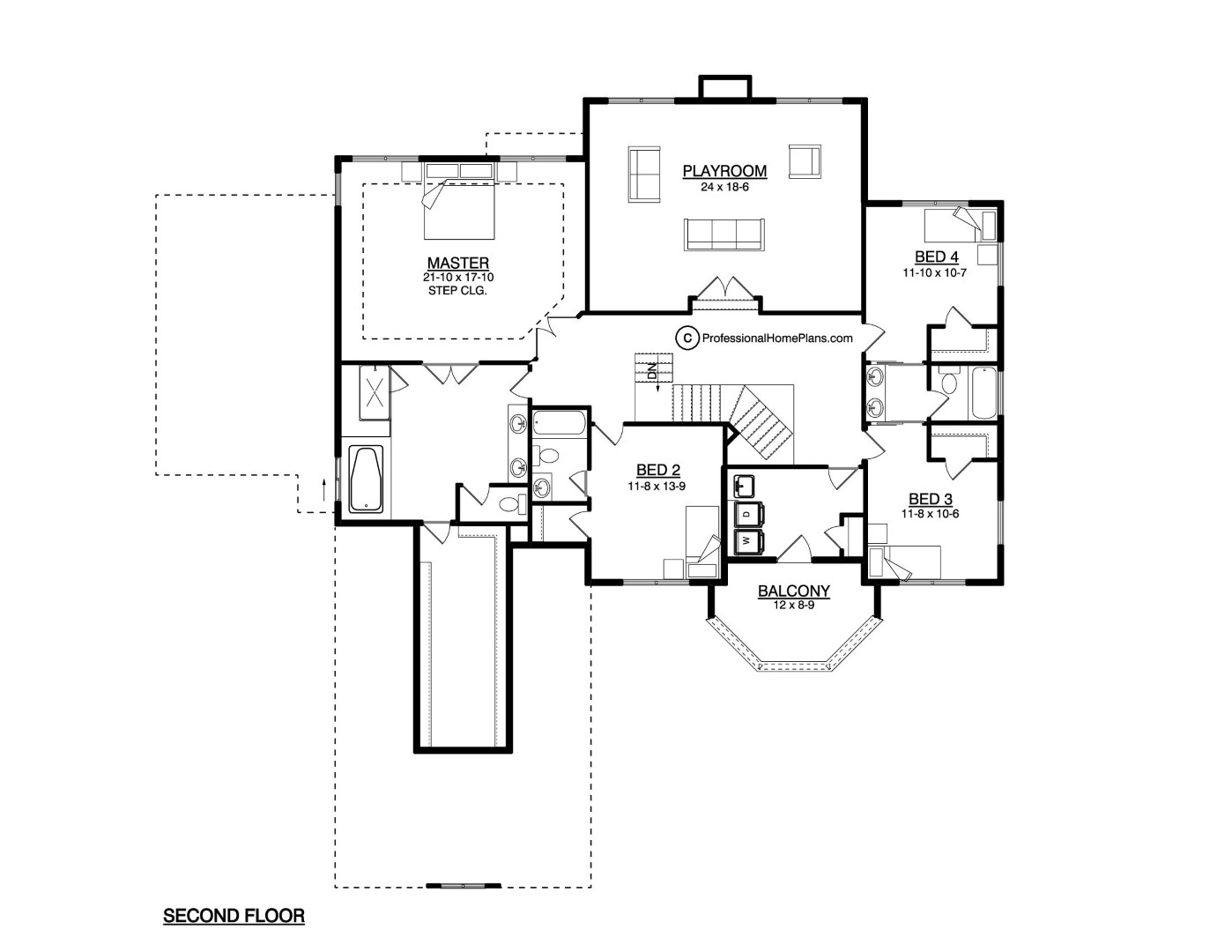SQ FT
BEDS
BATHS
GARAGE BAYS
WIDTH
DEPTH
THE CHANTERELLE
$2,200
Plan Description
Welcome to the Chanterelle home design by Professional Home Plans, a masterpiece blending elegance and functionality with its French country-inspired architecture. Boasting a generous 4,508 square feet of living space, this home features 4 bedrooms and 3.5 bathrooms, perfect for luxurious living and entertaining alike.
The Chanterelle captivates with its enchanting exterior, highlighted by a combination of stucco and stone that exudes timeless charm and durability. A standout feature is the second-floor balcony gracefully extending from the half turret, offering picturesque views and a touch of romantic allure.
Step inside to discover an interior designed for comfort and style. The spacious layout includes:
- Grand Living Areas: Expansive living and dining spaces ideal for gatherings and everyday living.
- Gourmet Kitchen: A chef's dream, complete with high-end appliances, ample storage, and a central island for culinary creations.
- Luxurious Bedrooms: Four well-appointed bedrooms, including a lavish master suite with a spa-like ensuite bathroom and walk-in closets.
- Versatile Spaces: A sunroom and a study provide flexibility for home offices, hobbies, or relaxation.
Exceptional Details
- Architectural Accents: Arched doorways, exposed beams, and intricate moldings add character throughout.
- Natural Light: Large windows invite abundant natural light, enhancing the ambiance of every room.
- Outdoor Oasis: Enjoy alfresco dining or quiet moments in the landscaped gardens or on the charming balcony.
The Chanterelle home design epitomizes the allure of French country architecture while offering modern amenities and spacious living areas for today's discerning homeowner. Discover a home where elegance meets everyday comfort, crafted to inspire and delight.
Experience the Chanterelle and make your dream of French country living a reality.
Plan Specs
| Layout | |
| Bedrooms | 4 |
| Bathrooms | 3.5 |
| Garage Bays | 4 |
| Square Footage | |
| Main Level | 2,143 Sq. Ft. |
| Second Level | 2,365 Sq. Ft. |
| Garage Area | 1,256 Sq. Ft. |
| Total Living Area | 4,508 Sq. Ft. |
| Exterior Dimensions | |
| Width | 77' 8" |
| Depth | 72' 6" |
| Primary Roof Pitch | 12/12 |
|
Max Ridge Height
Calculated from main floor line |
34' 1" |
