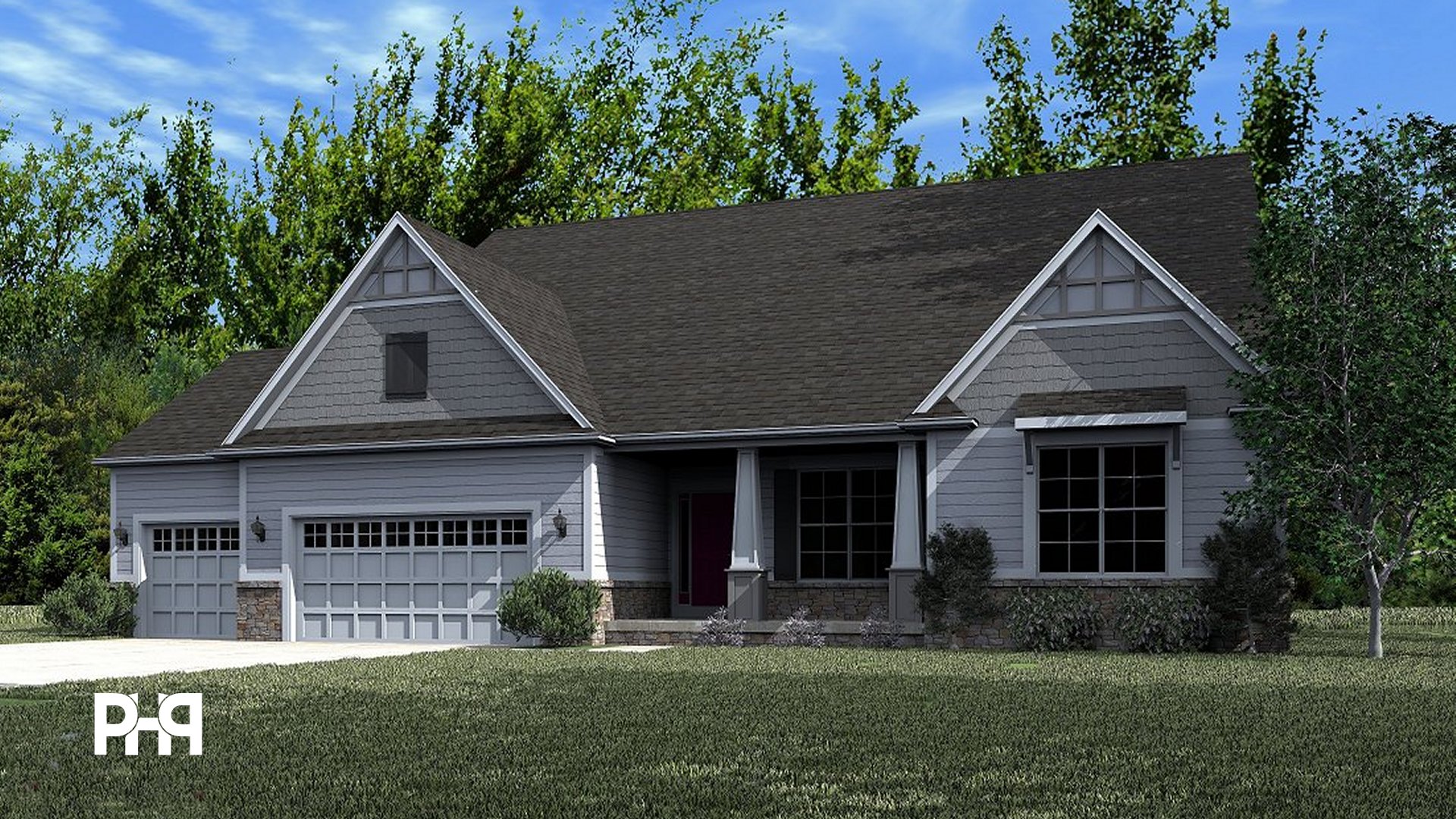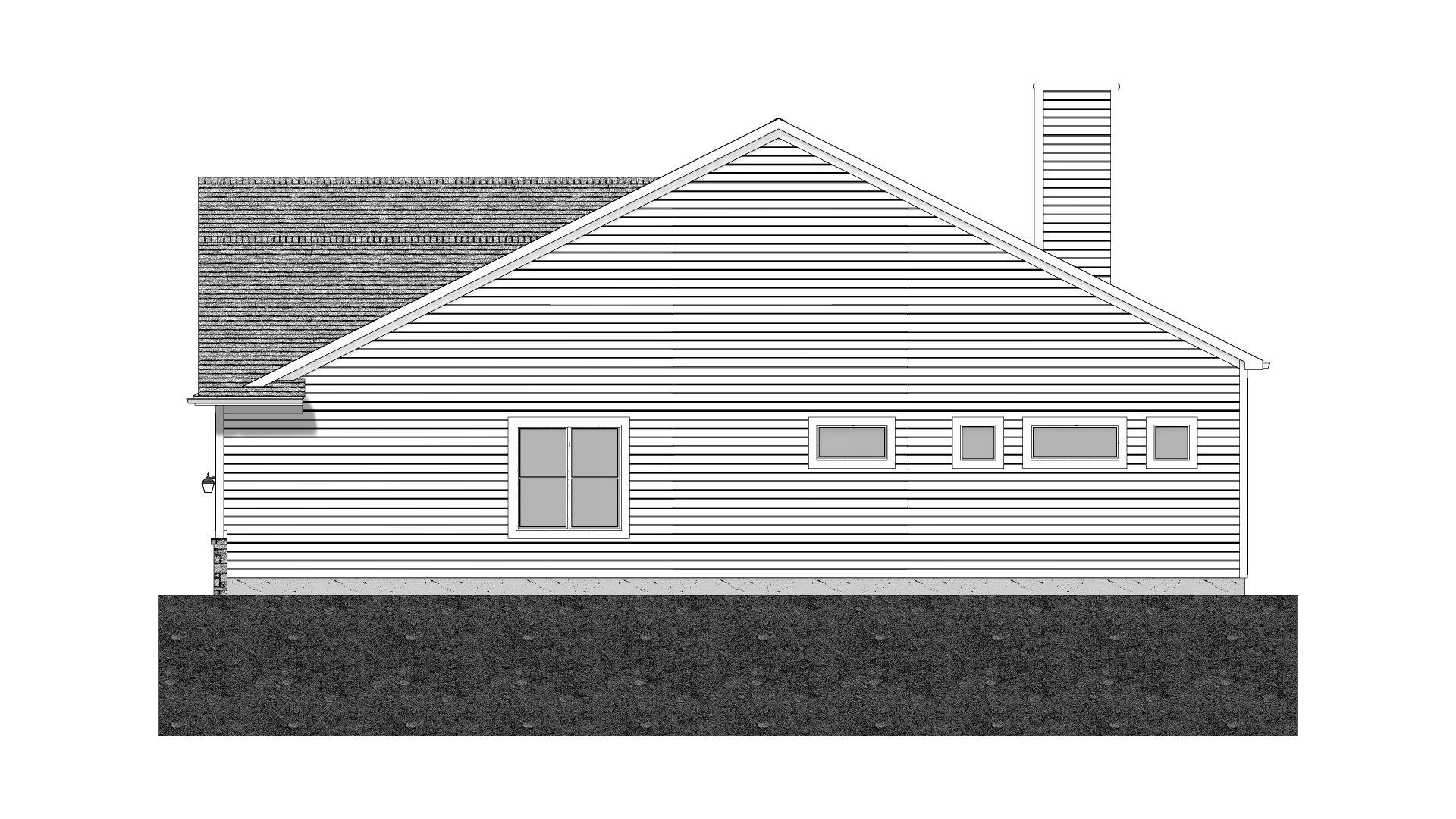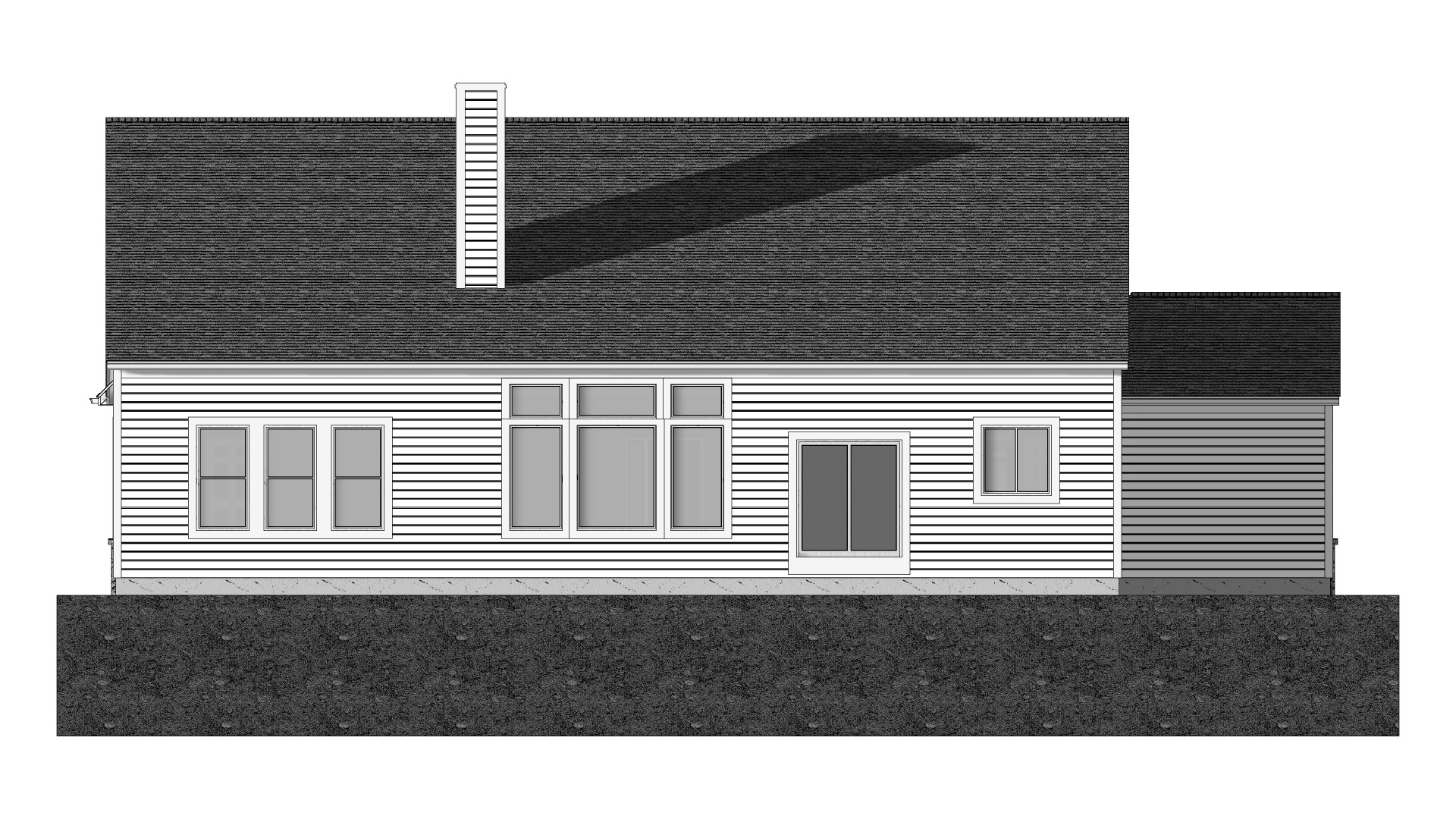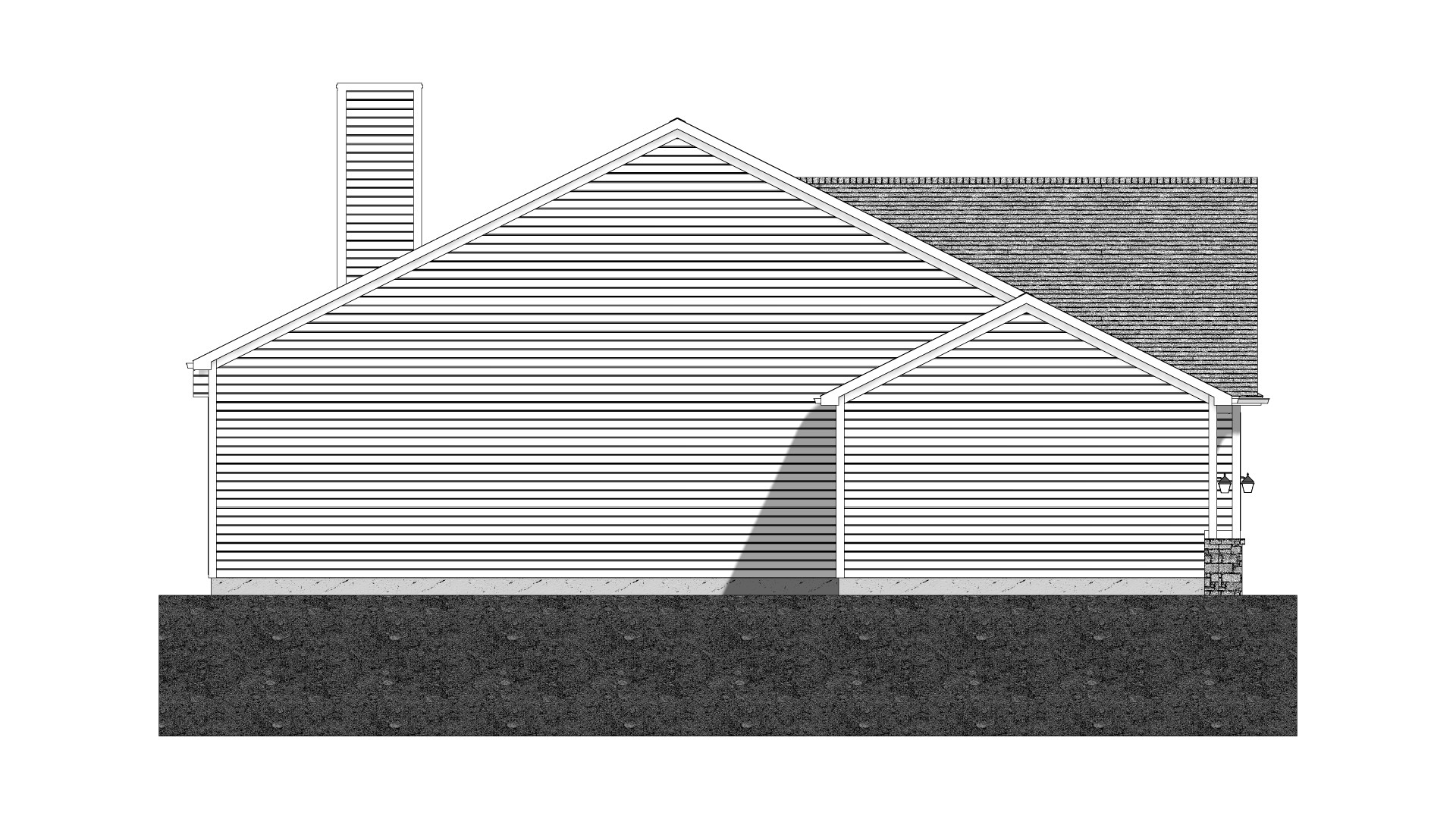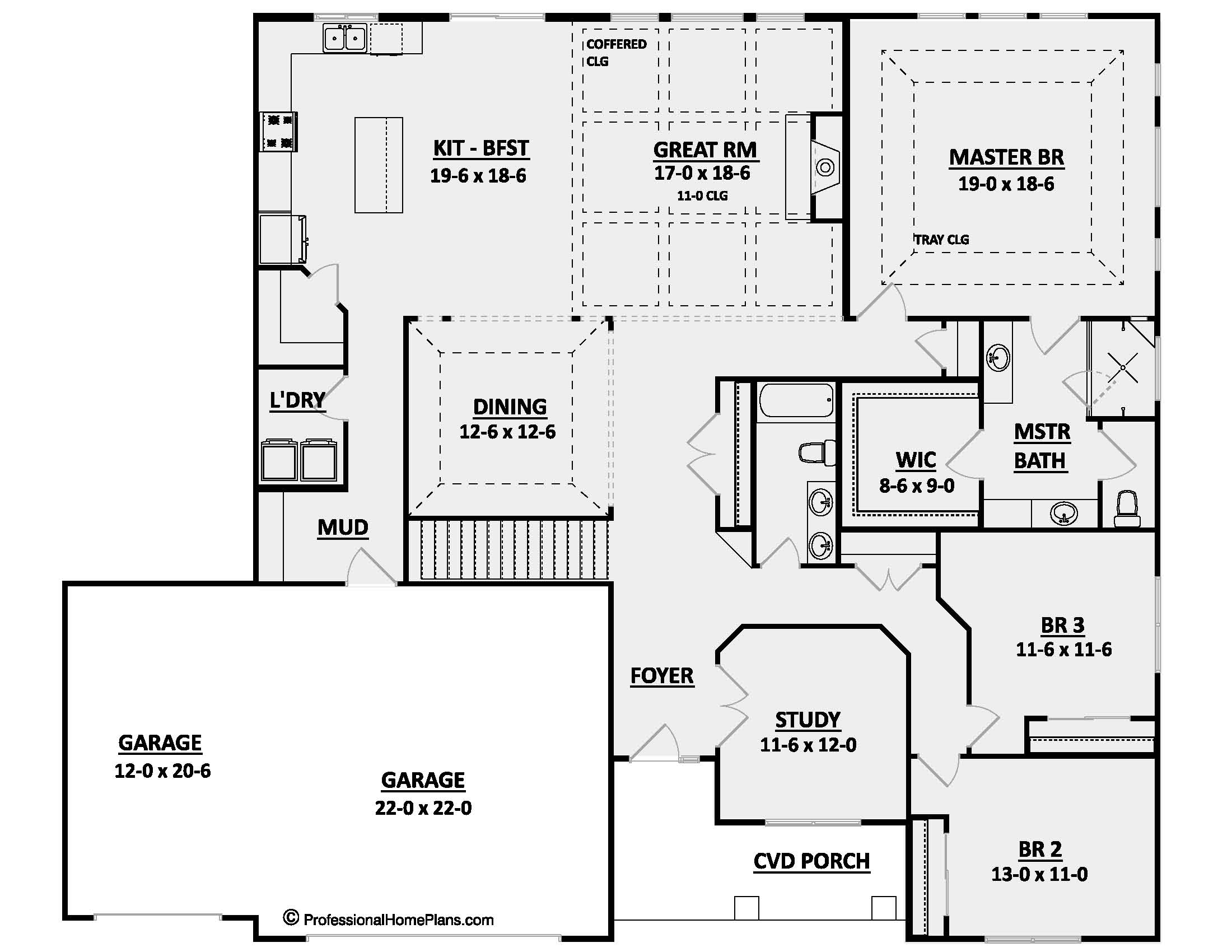SQ FT
BEDS
BATHS
GARAGE BAYS
WIDTH
DEPTH
THE CHARLESTON
$1,500
Plan Description
Welcome to the Charleston home plan, where timeless craftsmanship meets contemporary living in a single-story haven. This architectural masterpiece boasts a charming craftsman exterior, inviting you to a world of elegance and comfort.
Key Features:
- Craftsman Exterior: The Charleston home plan exudes the classic appeal of a craftsman-style exterior, showcasing rich textures, natural materials, and intricate detailing that complements any neighborhood.
- Single-Story Design: Experience the convenience and ease of single-story living. Every aspect of this home is thoughtfully arranged on one level, making it ideal for all stages of life.
- 3 Bedrooms: Find solace and rest in three generously-sized bedrooms, each carefully designed to provide a peaceful retreat for you and your family.
- 2 Bathrooms: Enjoy the convenience of two well-appointed bathrooms, beautifully crafted to offer both style and functionality.
- 3 Car Garage: Car enthusiasts and storage seekers will appreciate the spacious 3 car garage, providing ample room for vehicles, equipment, and hobbies.
- Open Concept Living: Embrace the art of effortless entertaining with an open concept living area. The kitchen, dining, and living spaces seamlessly flow together, fostering a warm and inviting atmosphere for gatherings.
- Gourmet Kitchen: Experience culinary delights in the gourmet kitchen, equipped with high-end appliances, elegant cabinetry, and ample counter space, making meal preparation a breeze.
- Natural Light-Filled Spaces: Large windows fill the home with an abundance of natural light, creating an inviting ambiance and a seamless connection to the outdoors.
- Study: The study offers a peaceful retreat from the hustle and bustle of daily life. It's the perfect place to focus, concentrate, and immerse yourself in your work or hobbies.
With over 2,600 square feet of living space, the Charleston home plan balances the allure of a timeless craftsman exterior with modern features and amenities, offering the perfect blend of charm and convenience.
Your dream home awaits in the Charleston home plan. Explore this captivating design today and take the first step towards a life of classic elegance and contemporary living. Contact us now to learn more and turn your vision into reality!
Plan Specs
| Layout | |
| Bedrooms | 3 |
| Bathrooms | 2 |
| Garage Bays | 3 |
| Square Footage | |
| Main Level | 2,663 Sq. Ft. |
| Second Level | Sq. Ft. |
| Garage Area | 711 Sq. Ft. |
| Total Living Area | 2,663 Sq. Ft. |
| Exterior Dimensions | |
| Width | 69' 0" |
| Depth | 58' 4" |
| Primary Roof Pitch | 6/12 |
|
Max Ridge Height
Calculated from main floor line |
25' 0" |
