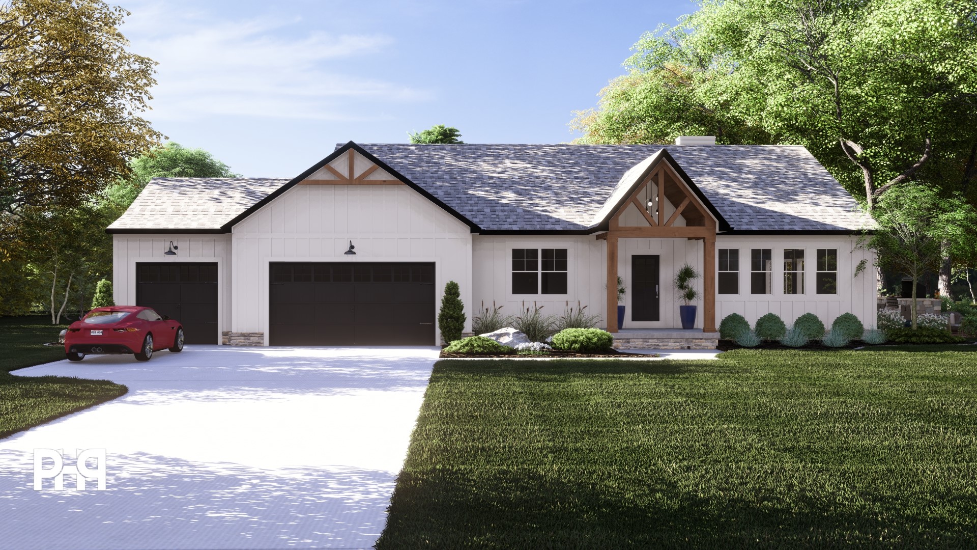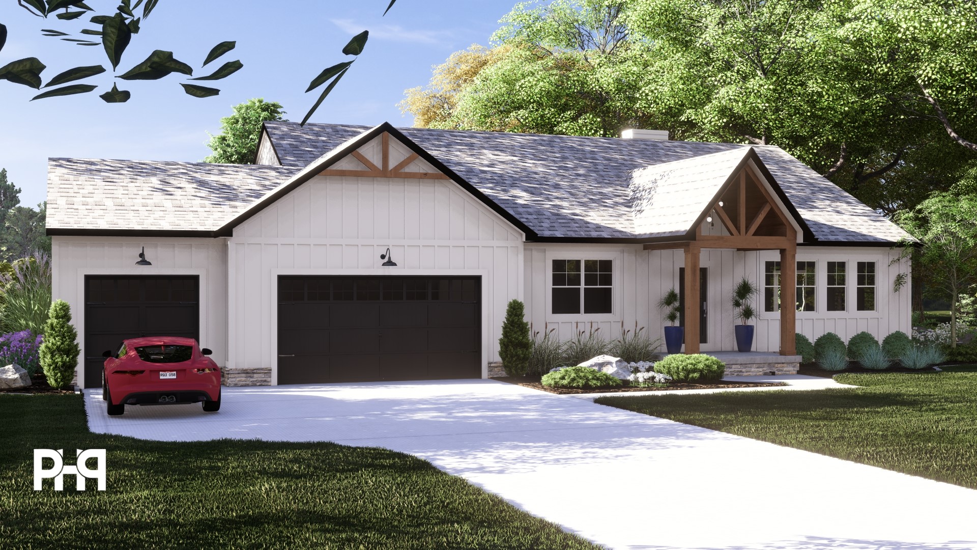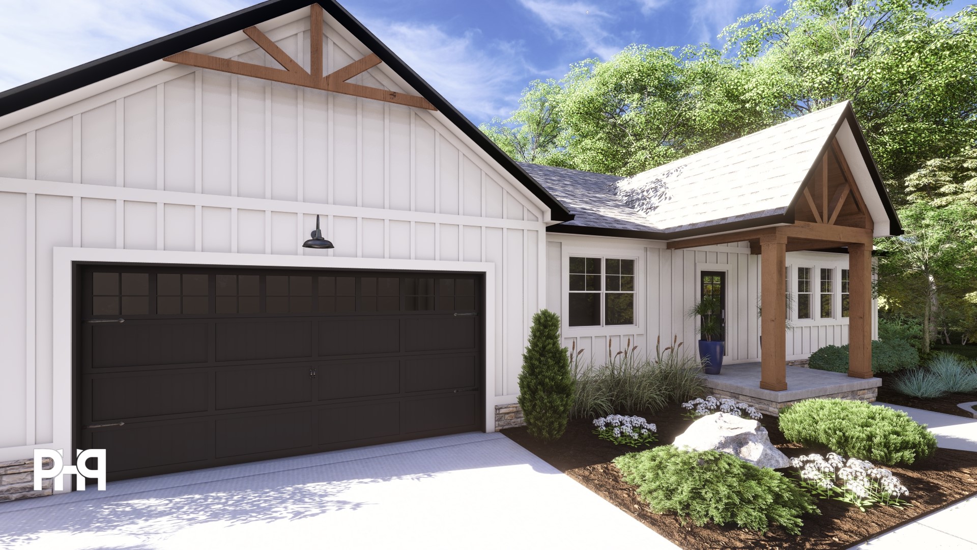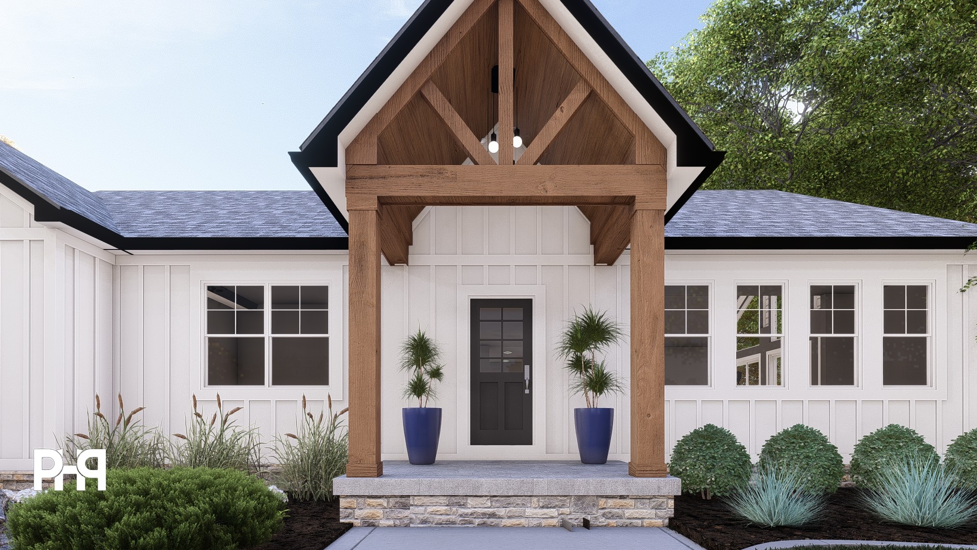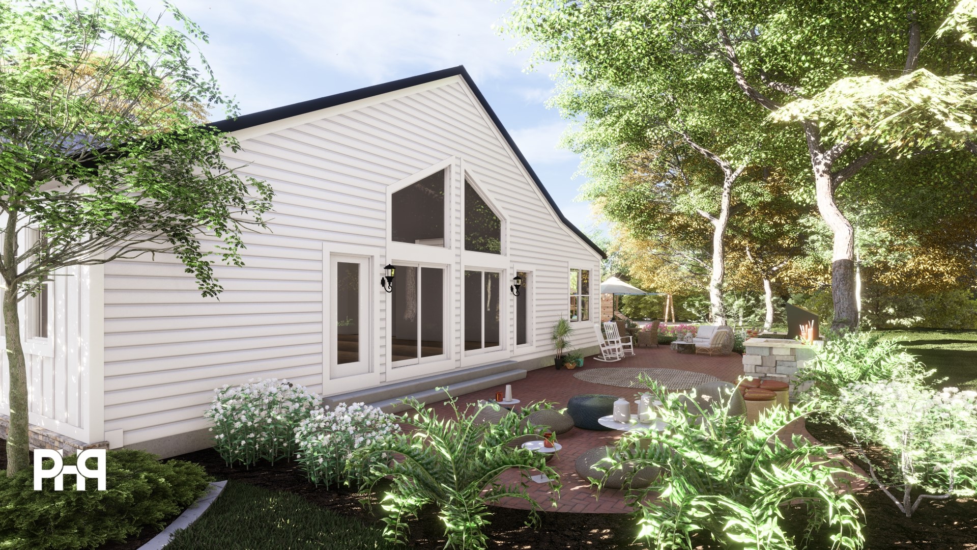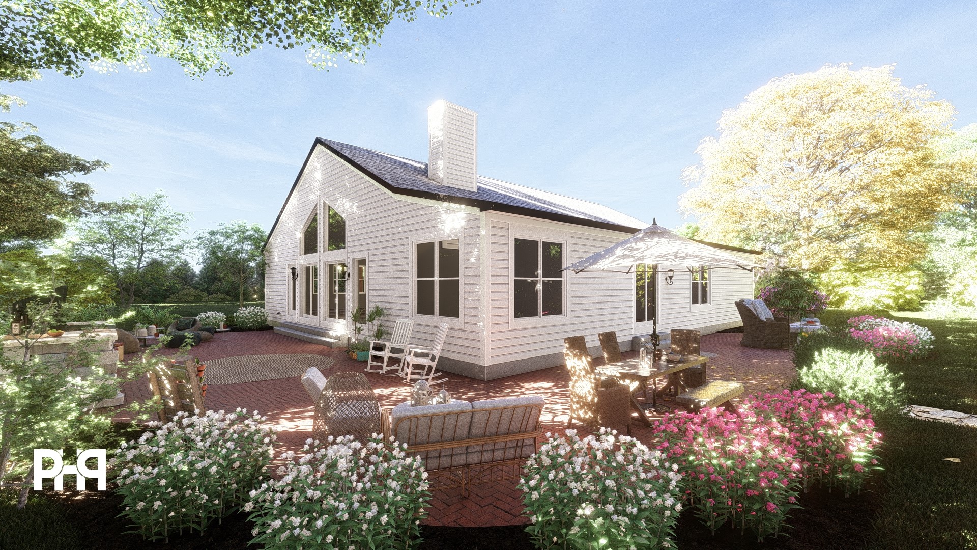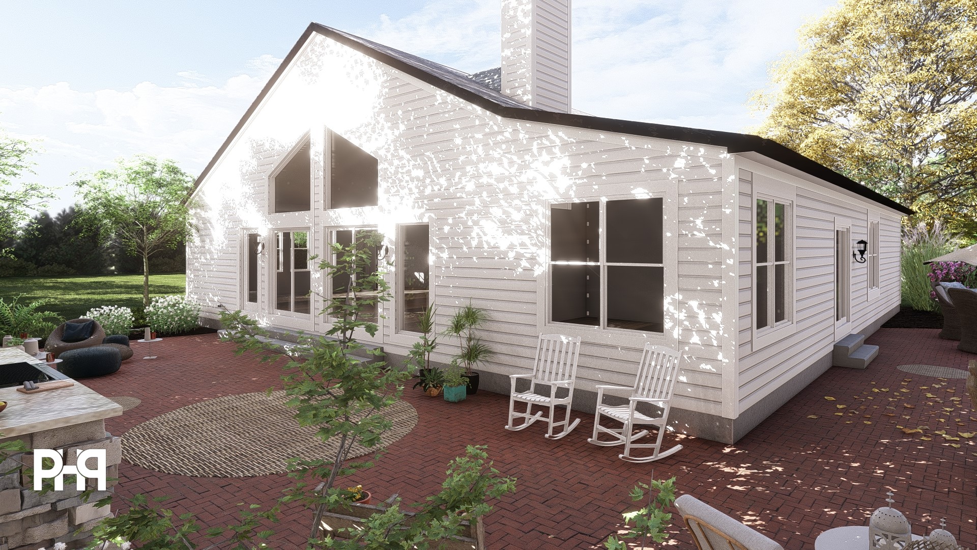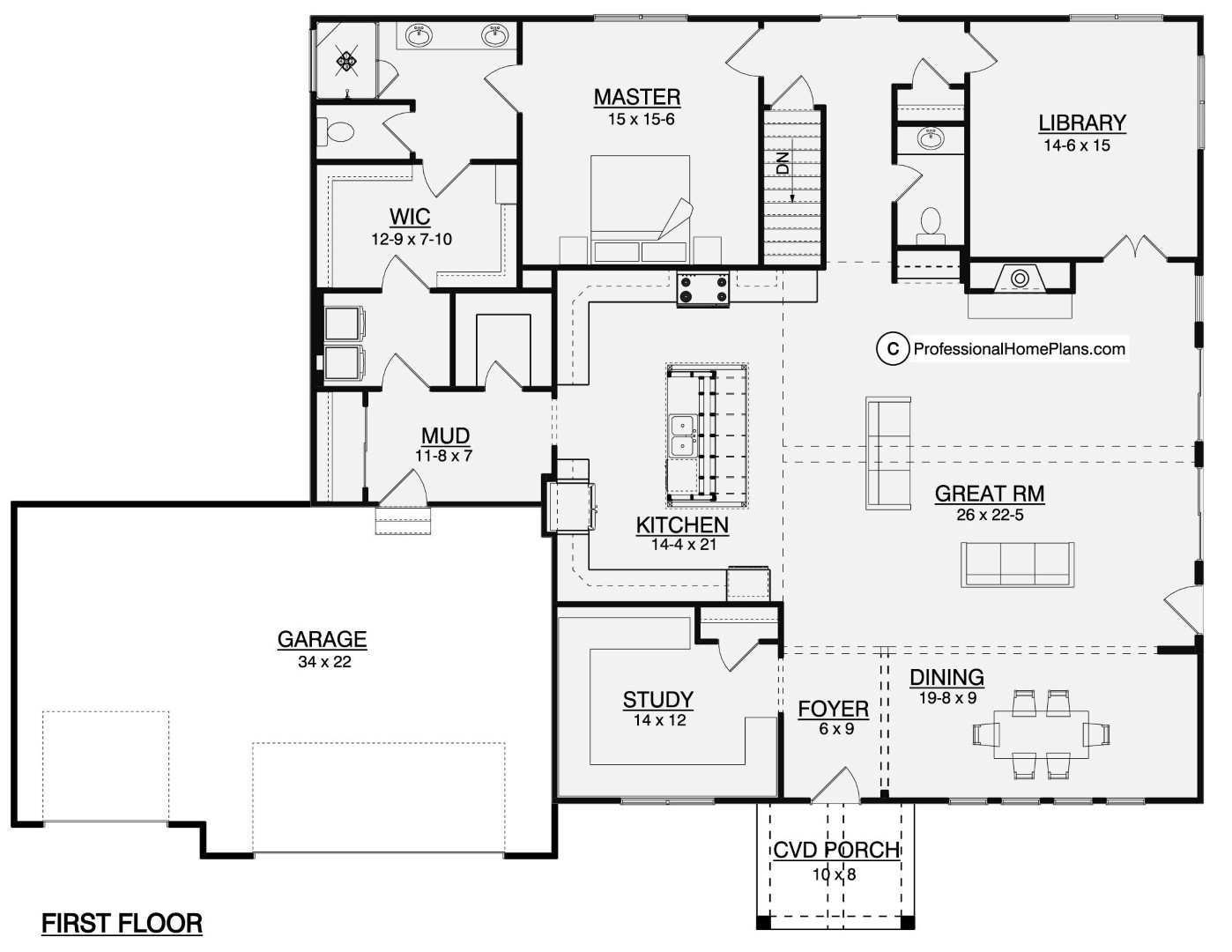SQ FT
BEDS
BATHS
GARAGE BAYS
WIDTH
DEPTH
THE CHERRYWOOD
$1,500
Plan Description
Cherrywood Home Design
Modern Farmhouse Elegance
Discover 2,546 square feet of beautifully crafted living space in this ranch-style home, blending modern farmhouse charm with sophisticated design.
Comfortable and Cozy Living
With 1 bedroom and 1.5 baths, the Cherrywood offers an intimate yet spacious layout, perfect for those seeking a refined living experience.
Dedicated Study
The welcoming foyer leads to a dedicated study, ideal for a home office or creative space.
Seamless Open-Concept Living
The open-concept living area flows effortlessly from the great room into the dining room, providing an inviting space for everyday living and entertaining.
Charming Library Retreat
Off the great room, a cozy library offers a quiet escape for reading or relaxation.
Convenient Mudroom
A practical mudroom, located off the 3-car garage, keeps daily essentials organized and easily accessible.
Professional Home Plans
The Cherrywood's professionally crafted home plan ensures a perfect balance of elegance and functionality, making it an ideal choice for those who appreciate modern farmhouse style and thoughtful design.
Plan Specs
| Layout | |
| Bedrooms | 1 |
| Bathrooms | 1.5 |
| Garage Bays | 3 |
| Square Footage | |
| Main Level | 2,546 Sq. Ft. |
| Second Level | 0 Sq. Ft. |
| Garage Area | 703 Sq. Ft. |
| Total Living Area | 2,546 Sq. Ft. |
| Exterior Dimensions | |
| Width | 75' 8" |
| Depth | 58' 0" |
| Primary Roof Pitch | 6/12 |
|
Max Ridge Height
Calculated from main floor line |
22' 0" |
