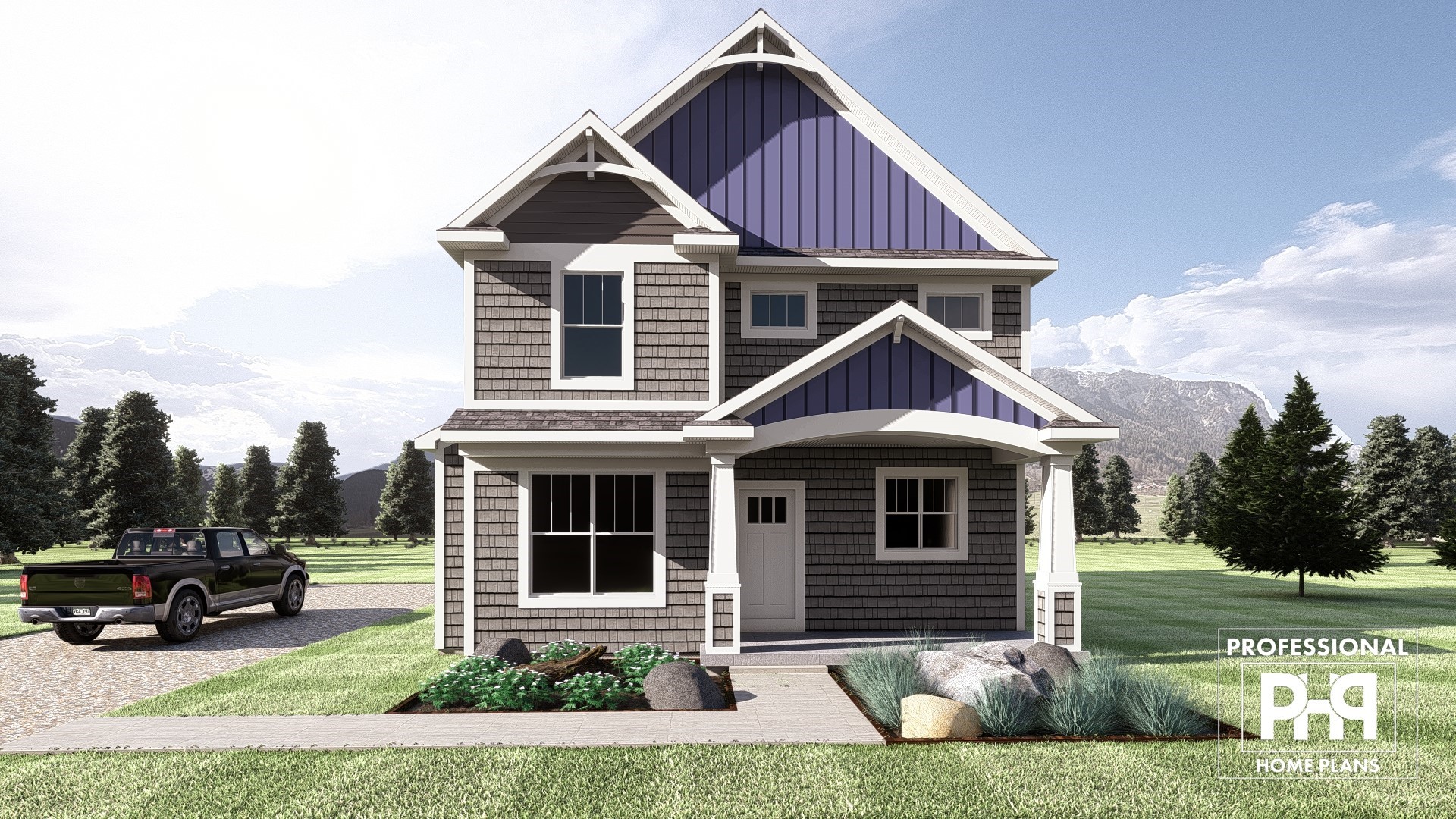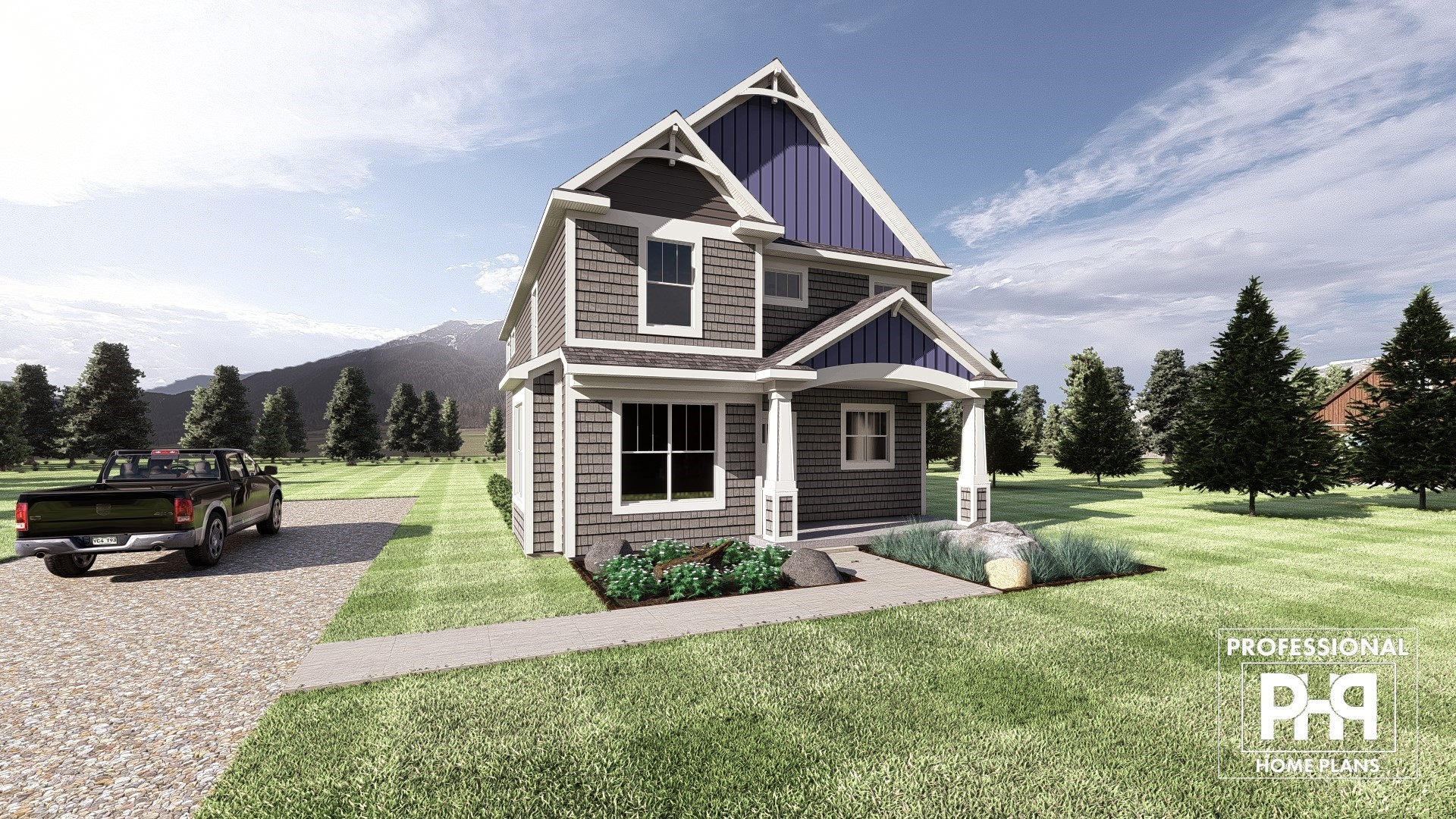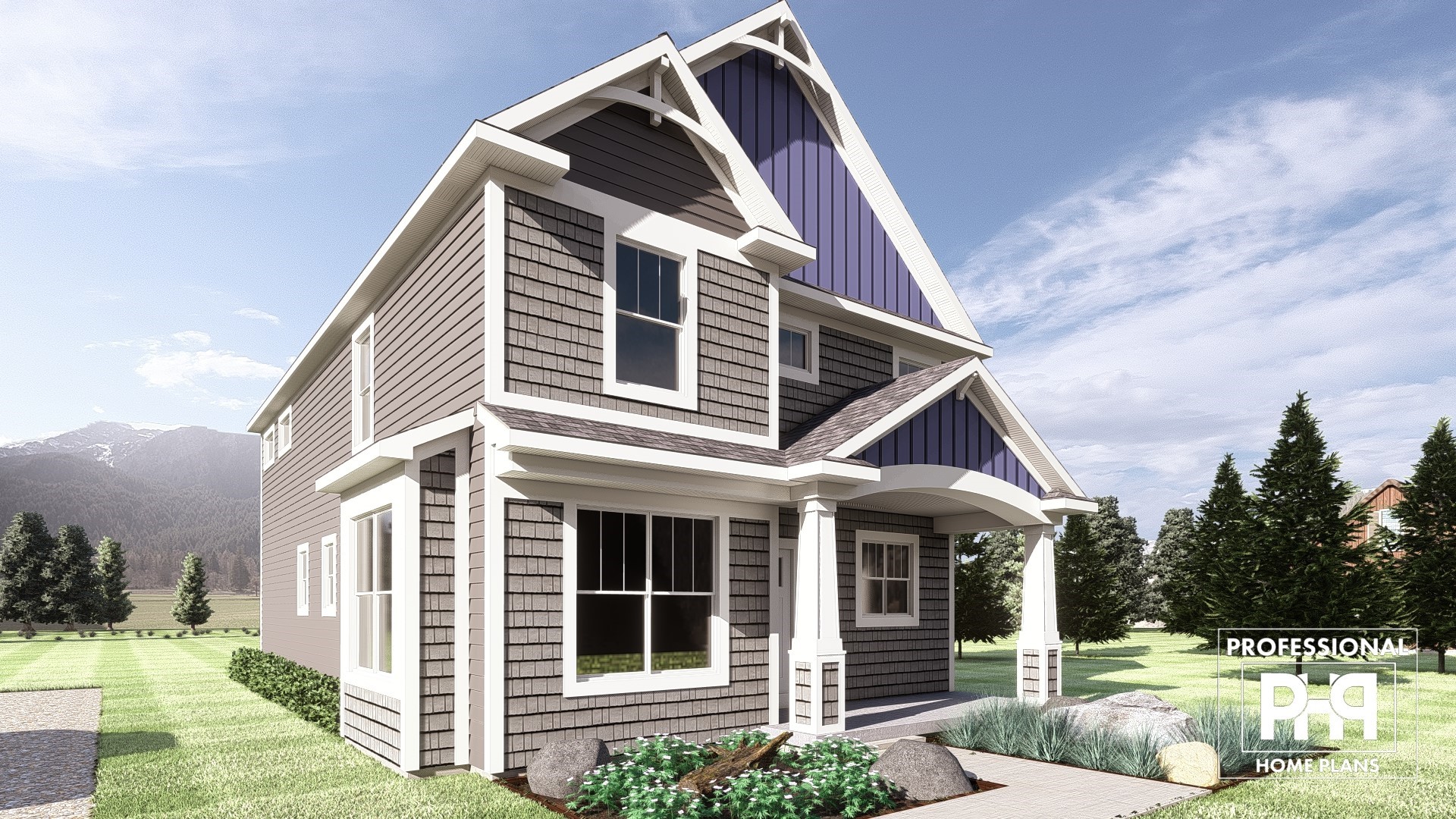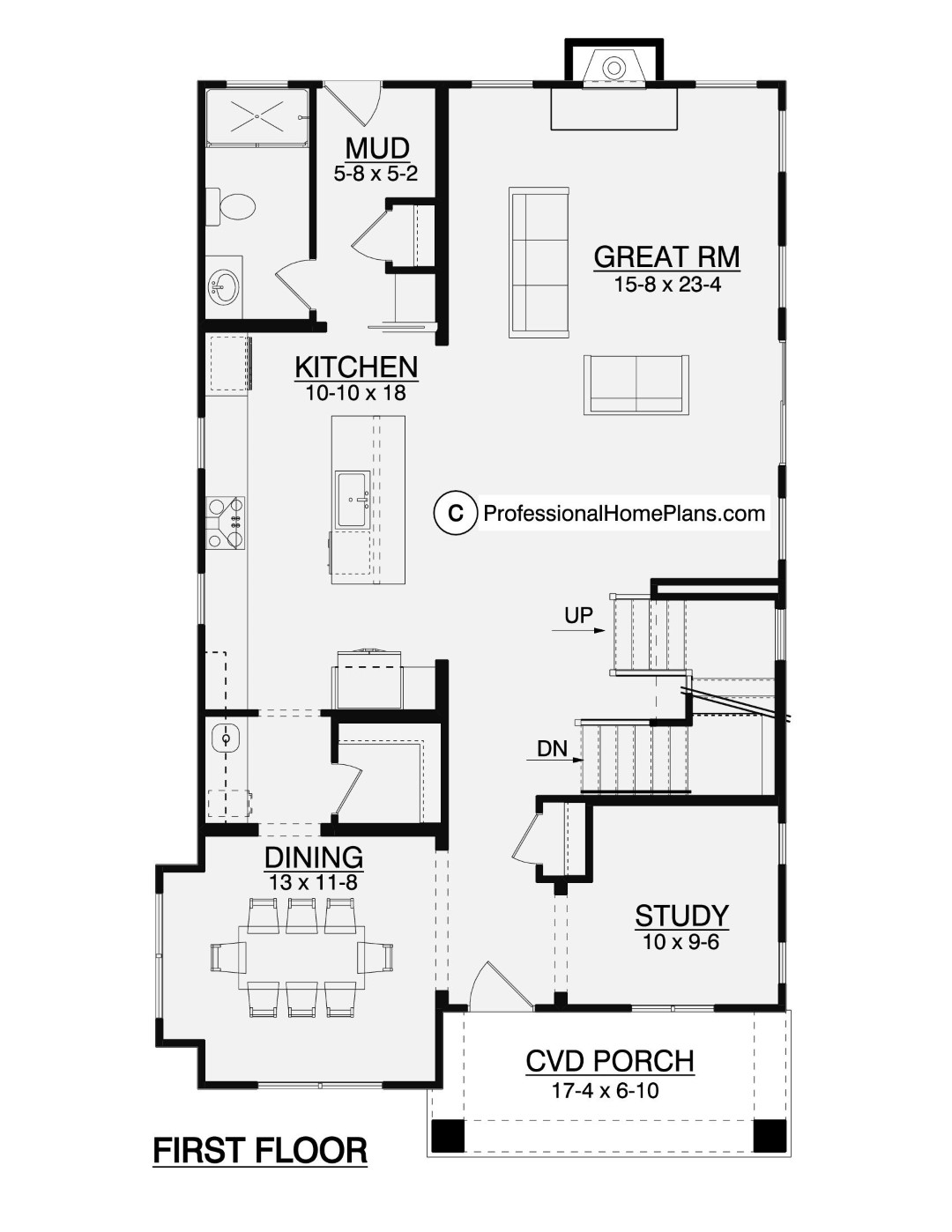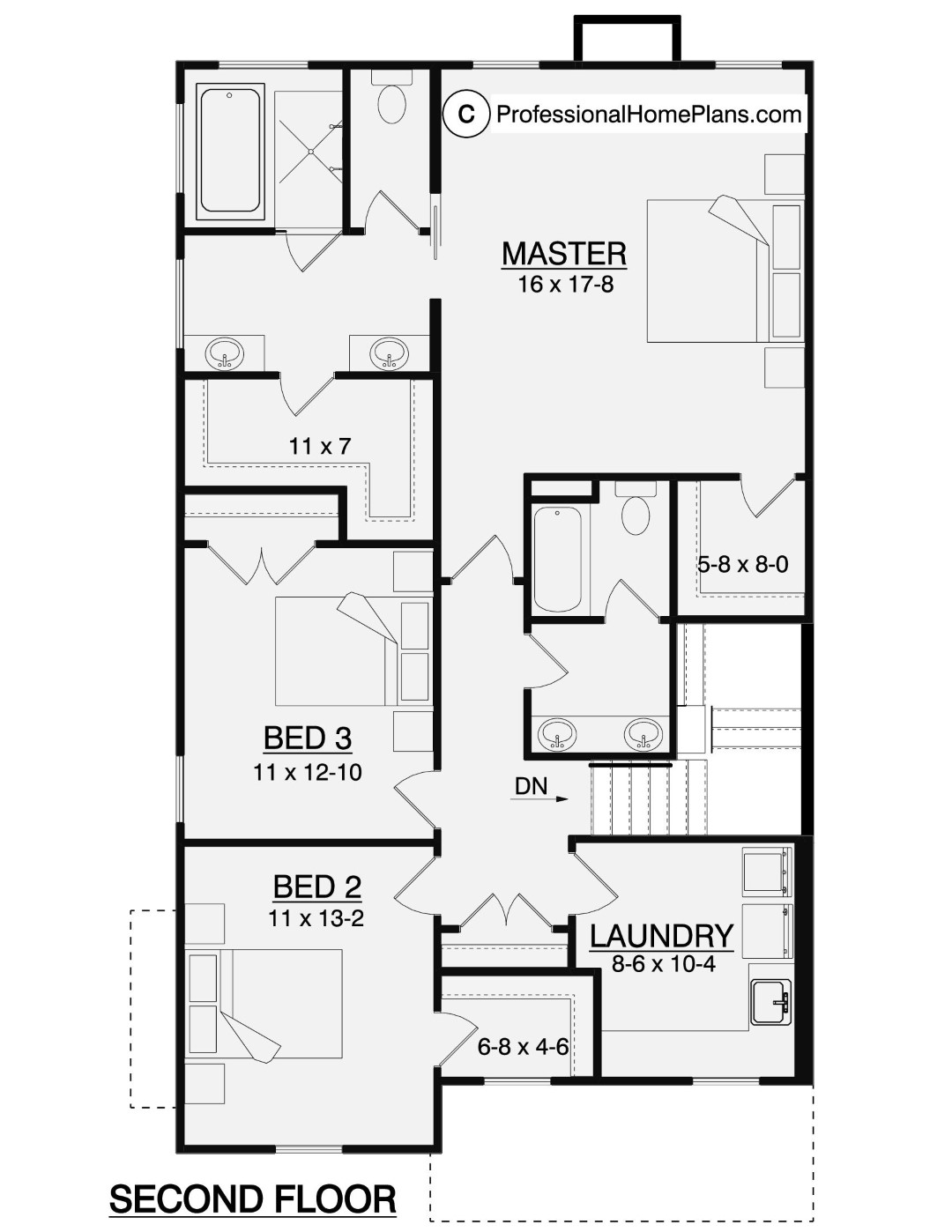The Chestnut
2527
SQ FT
3
BEDS
3
BATHS
0
GARAGE BAYS
30' 0"
WIDTH
53' 0"
DEPTH
THE CHESTNUT
$1,500
Plan Description
The Chestnut - A Captivating Craftsman-Traditional Home Design
Experience the perfect blend of Craftsman and Traditional influences in The Chestnut - a remarkable two-story home design. Boasting 3 beds, 3 baths, and over 2500 sq ft of living space, this residence offers a harmonious balance of elegance and comfort. The open-concept main level creates an inviting atmosphere, featuring a spacious living room, a well-appointed kitchen with a center island, and a versatile study or guest room. With its thoughtful layout, this home effortlessly caters to modern living and socializing.
Upstairs, the master suite awaits, providing a serene retreat with a walk-in closet and a luxurious en-suite bathroom featuring dual vanities, a soaking tub, and a separate shower. Two additional bedrooms with ample closet space share a full-size bathroom, ensuring privacy and convenience for family members or guests. Impeccable craftsmanship is showcased throughout the home, with exquisite finishes, rich hardwood flooring, and custom cabinetry.
The Chestnut also boasts impressive curb appeal, with its charming exterior showcasing a combination of stone and siding accents. A covered porch at the front adds a welcoming touch, while the spacious backyard offers endless possibilities for outdoor activities and relaxation. With its timeless design and exceptional features, The Chestnut is an extraordinary home that effortlessly combines traditional elegance with contemporary living.
Plan Specs
| Layout | |
| Bedrooms | 3 |
| Bathrooms | 3 |
| Garage Bays | 0 |
| Square Footage | |
| Main Level | 1,301 Sq. Ft. |
| Second Level | 1,226 Sq. Ft. |
| Garage Area | 0 Sq. Ft. |
| Total Living Area | 2,527 Sq. Ft. |
| Exterior Dimensions | |
| Width | 30' 0" |
| Depth | 53' 0" |
| Primary Roof Pitch | 10/12 |
|
Max Ridge Height
Calculated from main floor line |
30' 11" |
