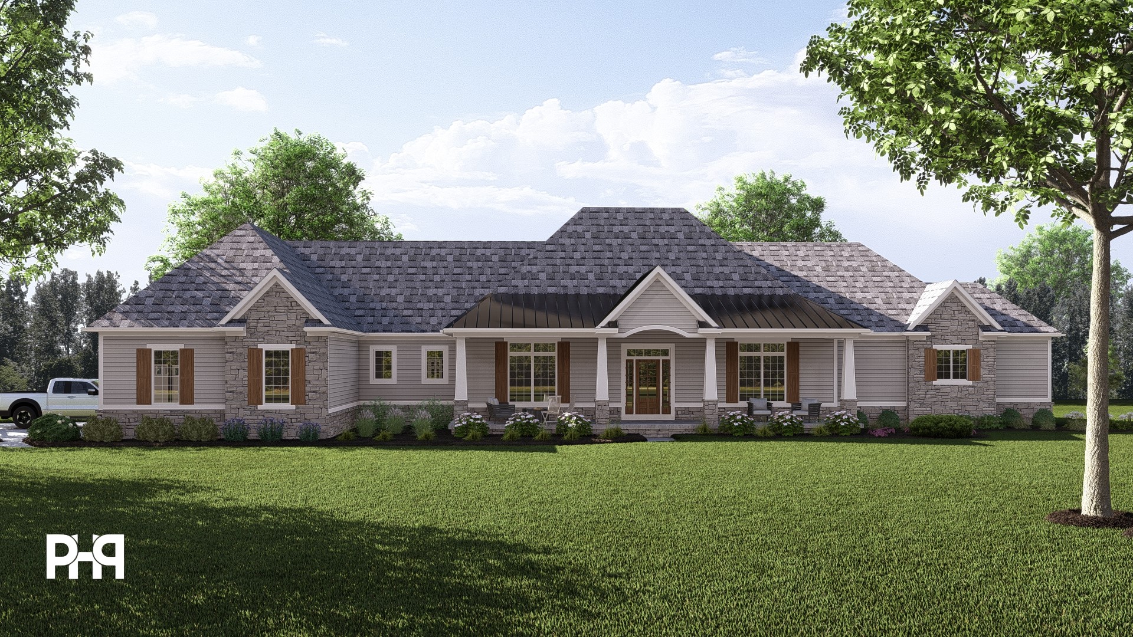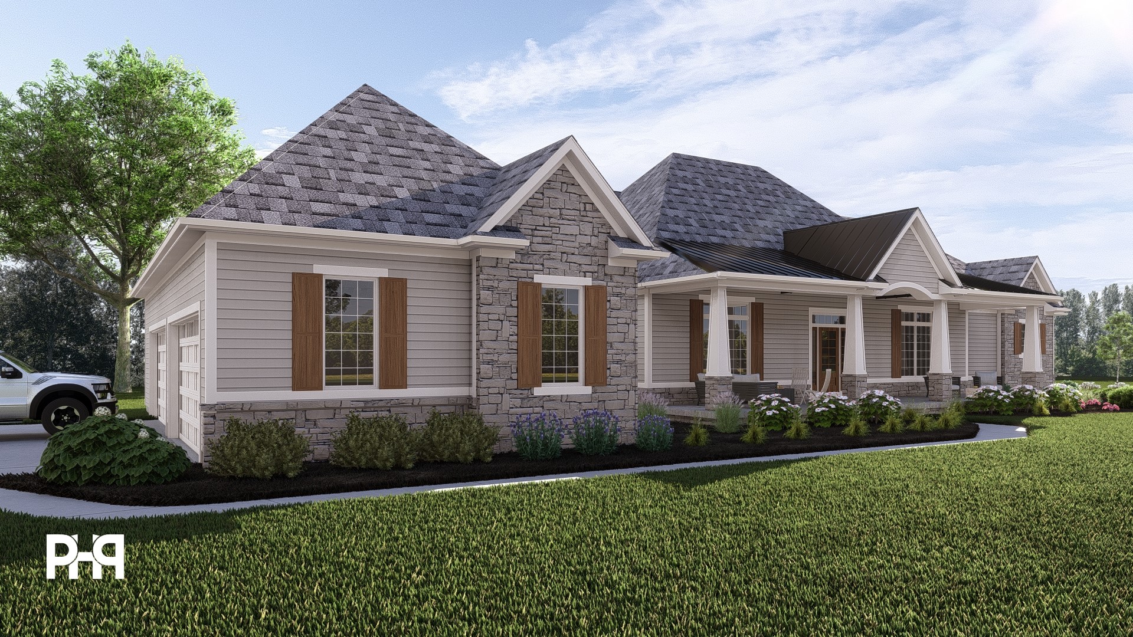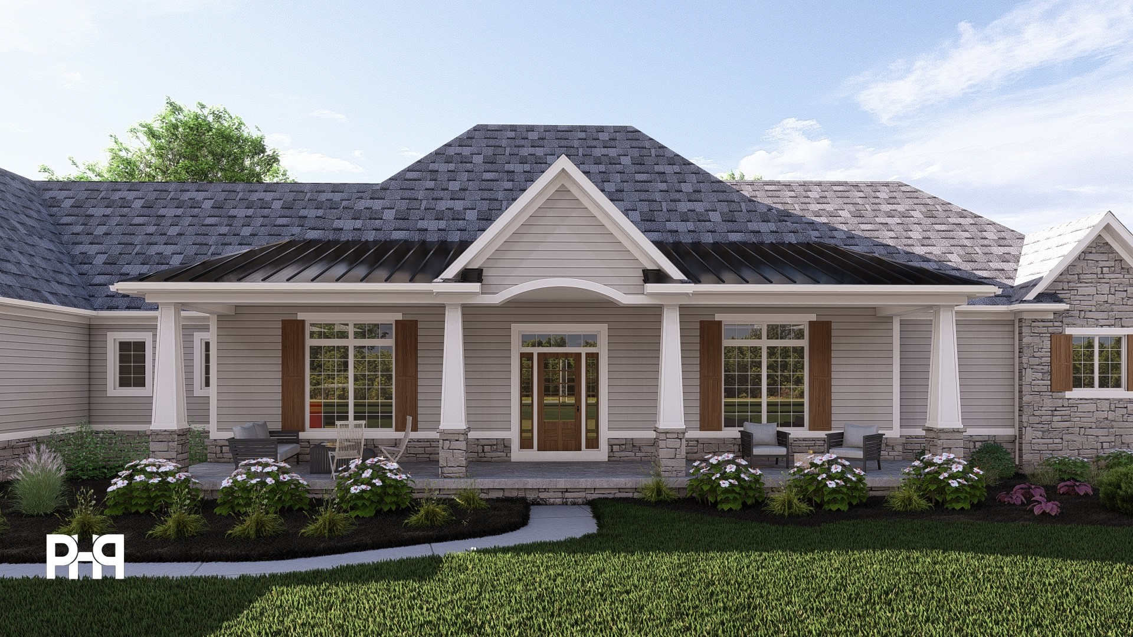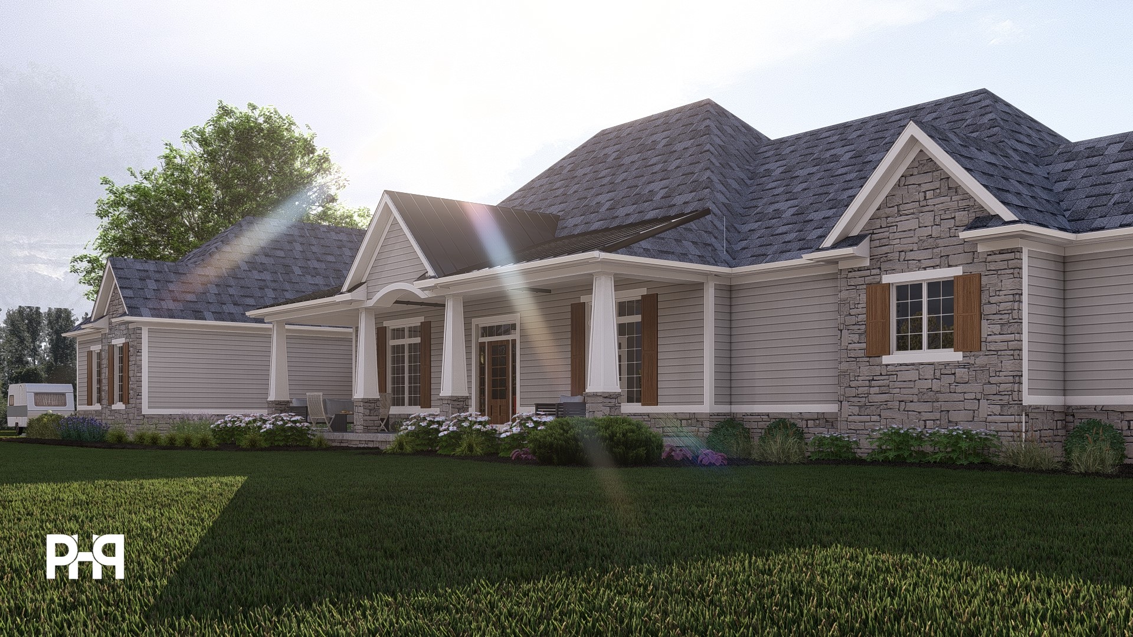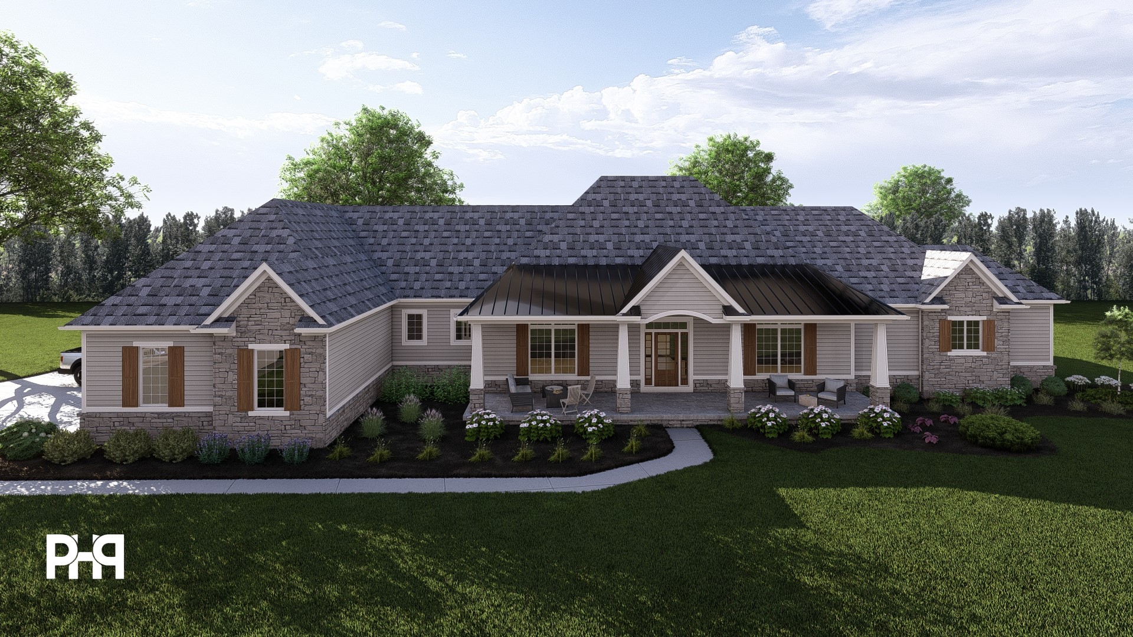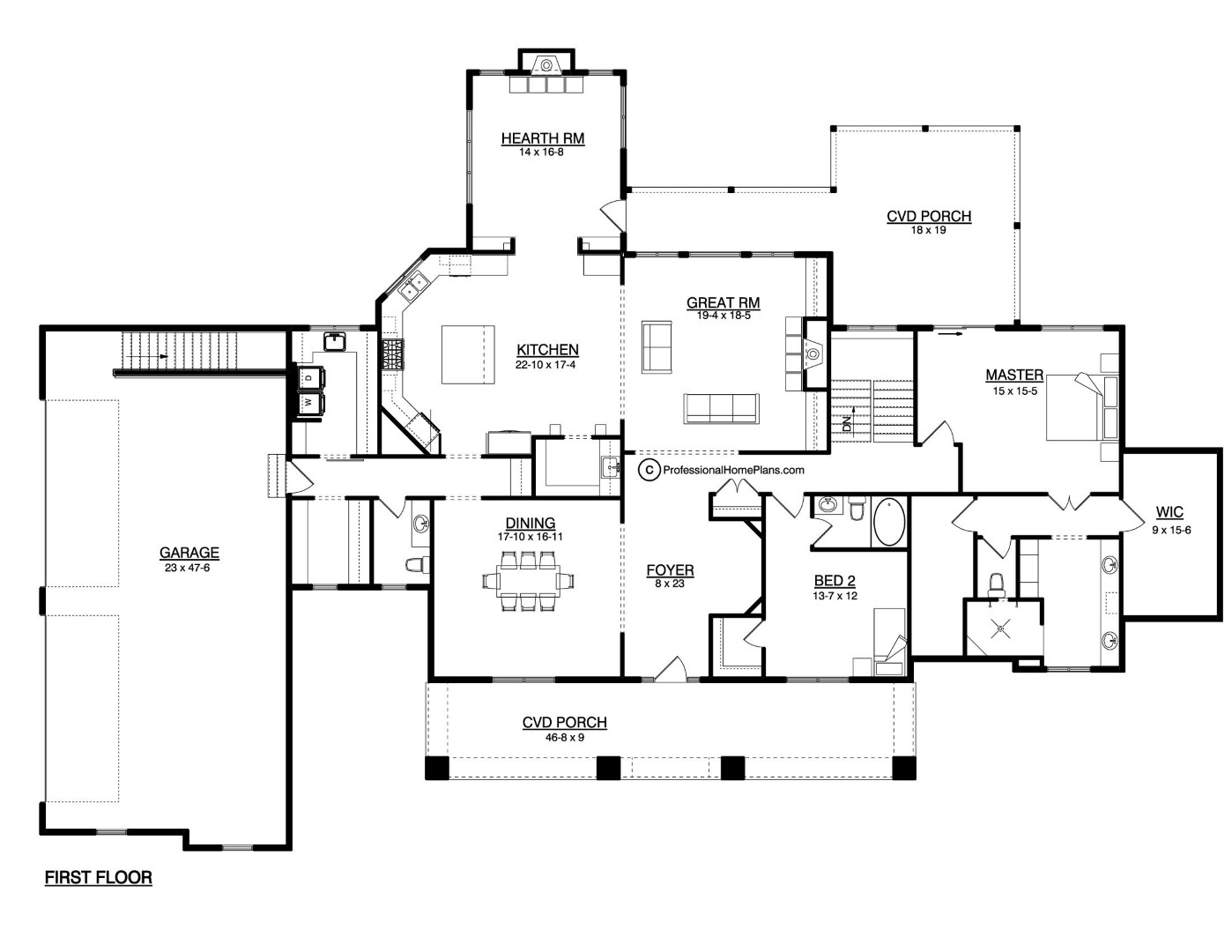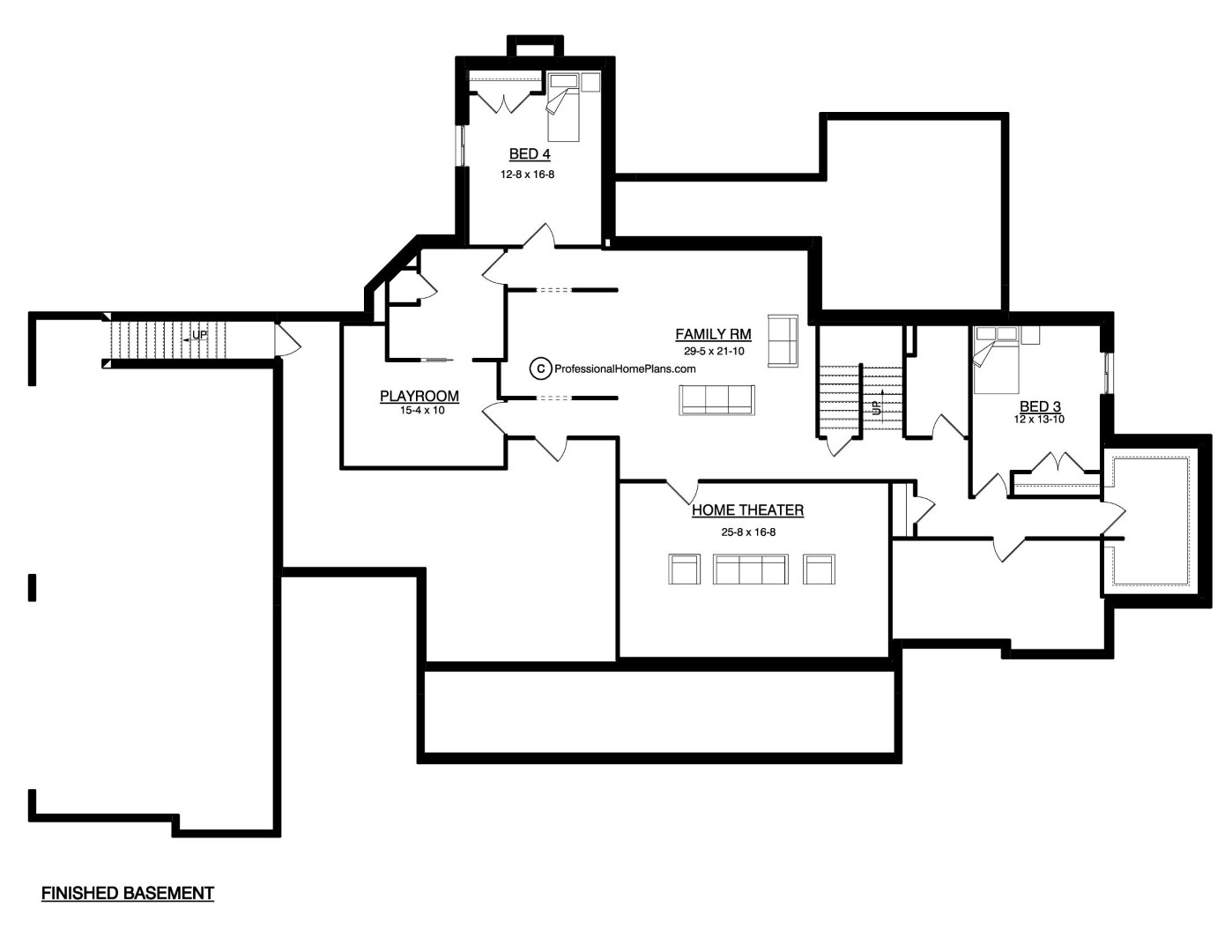SQ FT
BEDS
BATHS
GARAGE BAYS
WIDTH
DEPTH
THE COTTONWOOD
$1,600
Plan Description
Cottonwood Home Design
Traditional Elegance
Discover 3,277 square feet of beautifully designed living space in this single-story home, featuring timeless traditional style.
Comfortable Layout
With 2 bedrooms and 2.5 bathrooms, the Cottonwood offers a spacious and functional layout, perfect for elegant and easy living.
Inviting Dining Room
A welcoming foyer leads to a formal dining room, seamlessly connected to the kitchen for convenient entertaining and family meals.
Cozy Hearth Room
The large living space includes a cozy hearth room with a fireplace, creating a warm and inviting area adjacent to the kitchen.
Luxurious Primary Suite
The primary suite features a spacious walk-in closet and an attached bath, providing a private retreat with added comfort and convenience.
Ample Garage Space
With 4 garage bays, the Cottonwood offers abundant storage and space for vehicles.
Professional Home Plans
The Cottonwood’s expertly crafted design blends traditional charm with modern functionality, offering a perfect balance of elegance and practicality. Every detail is designed to enhance your comfort and lifestyle.
Plan Specs
| Layout | |
| Bedrooms | 2 |
| Bathrooms | 2.5 |
| Garage Bays | 4 |
| Square Footage | |
| Main Level | 3,277 Sq. Ft. |
| Second Level | Sq. Ft. |
| Garage Area | 1,034 Sq. Ft. |
| Total Living Area | 3,277 Sq. Ft. |
| Exterior Dimensions | |
| Width | 112' 8" |
| Depth | 76' 4" |
| Primary Roof Pitch | 12/12 |
|
Max Ridge Height
Calculated from main floor line |
27' 4" |
