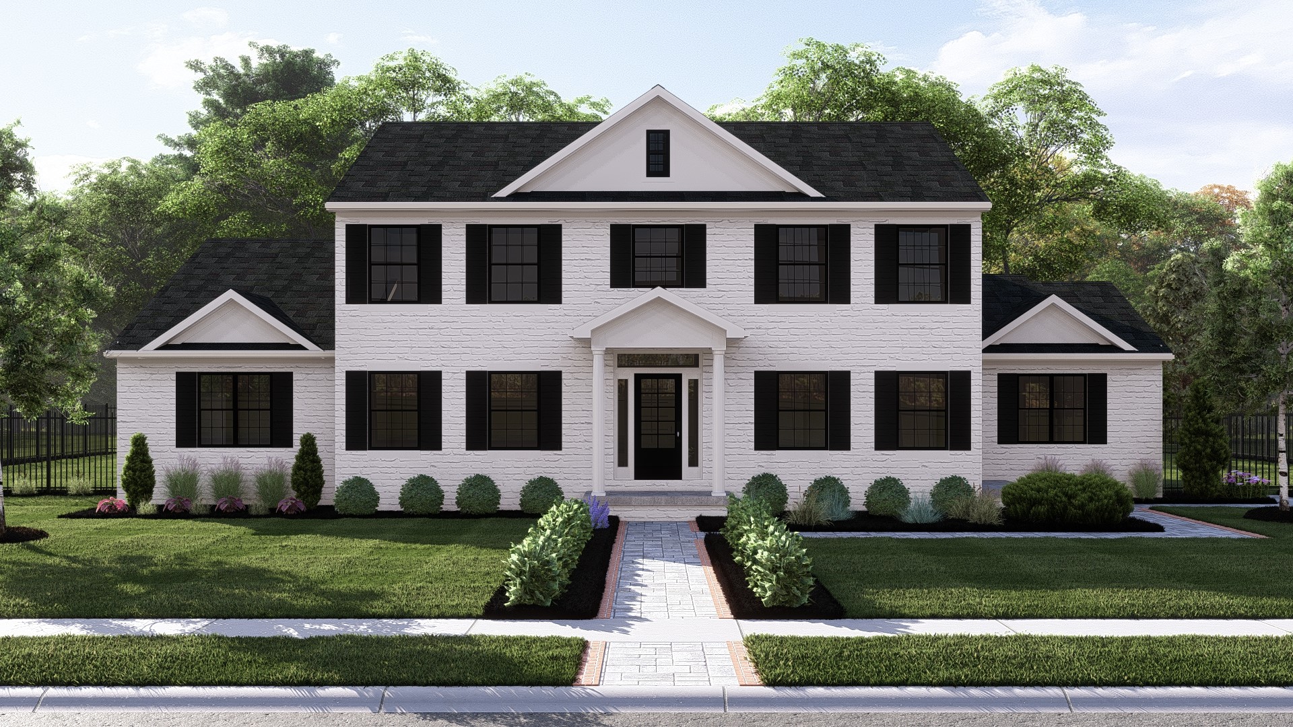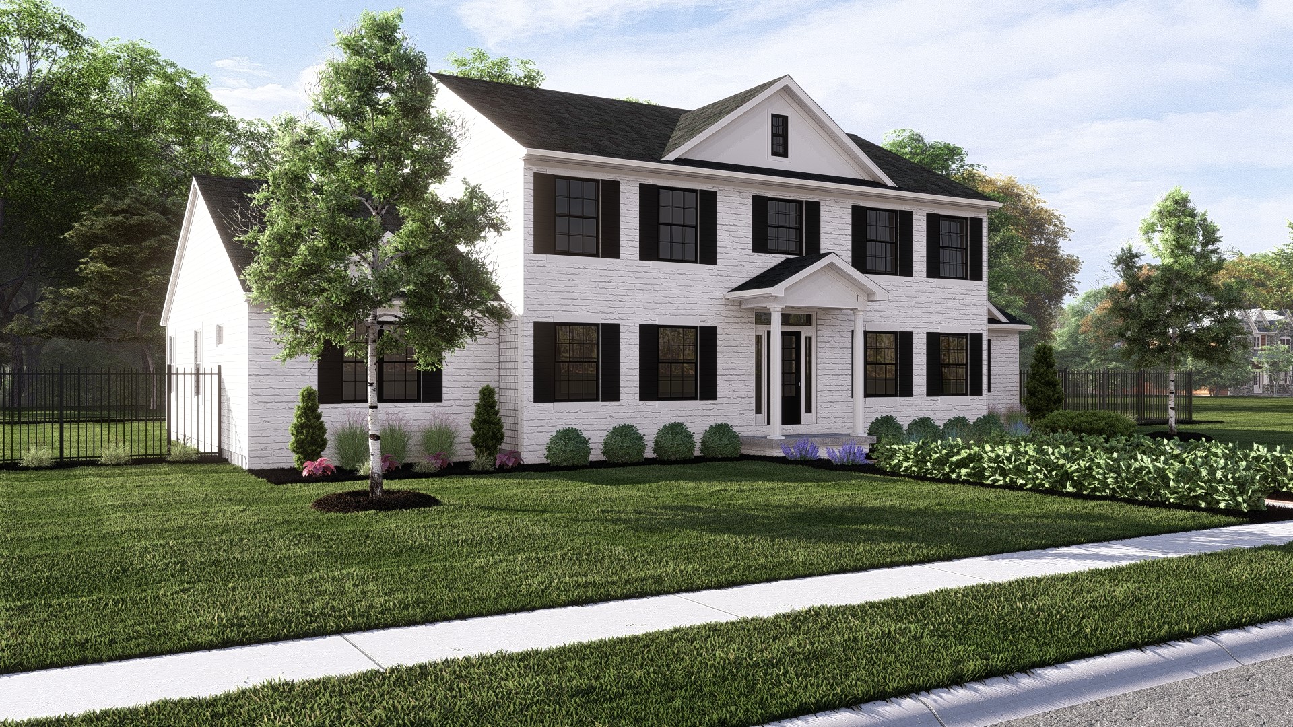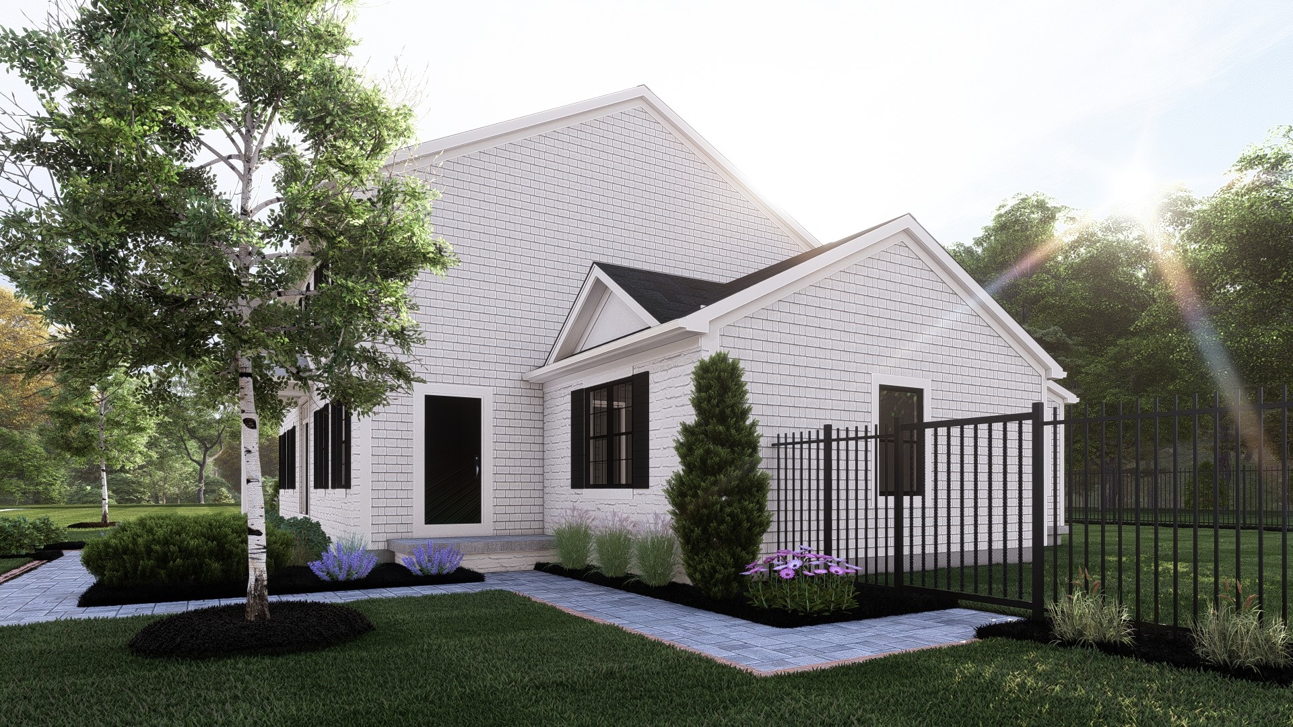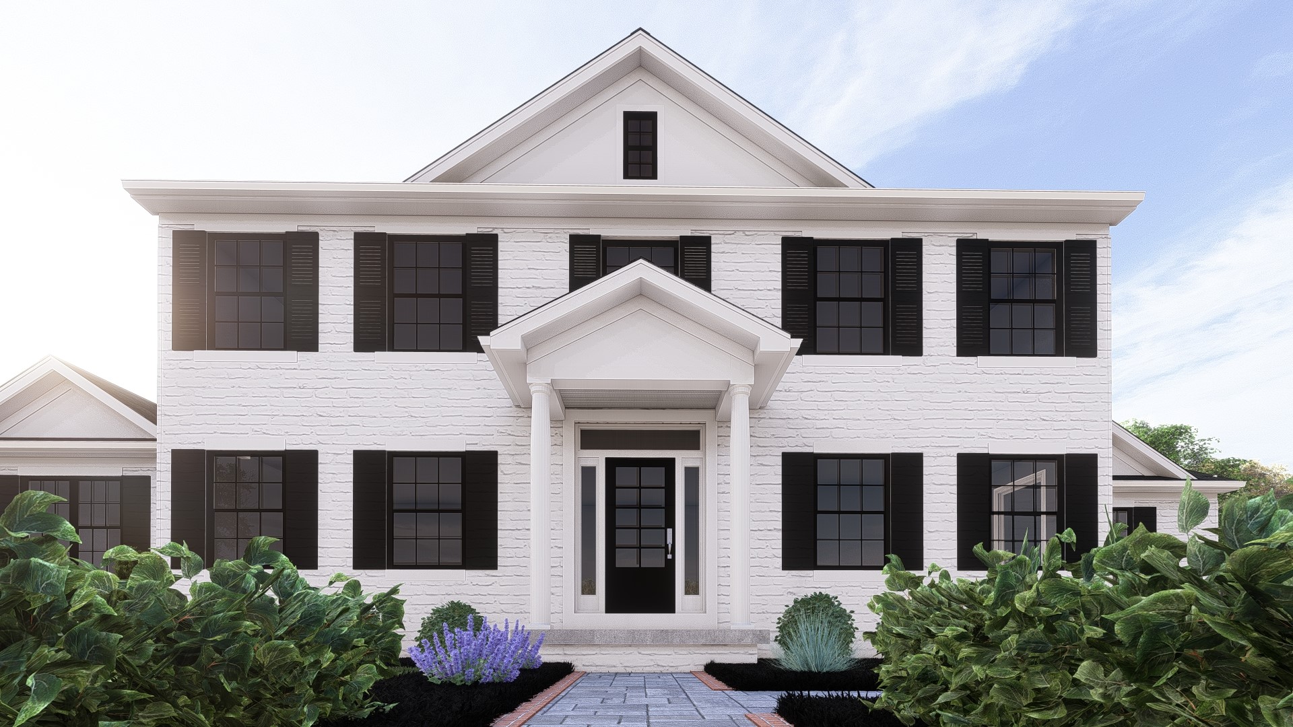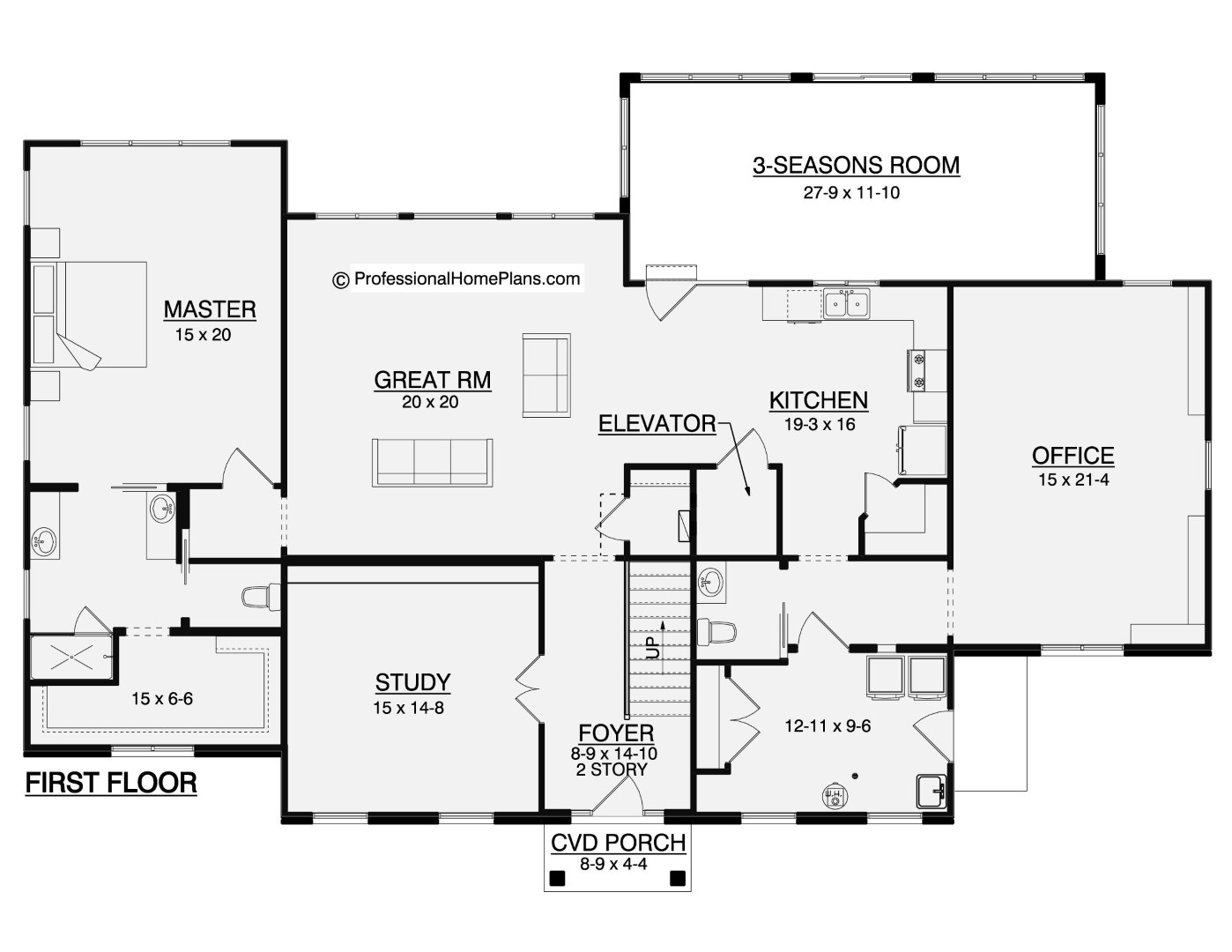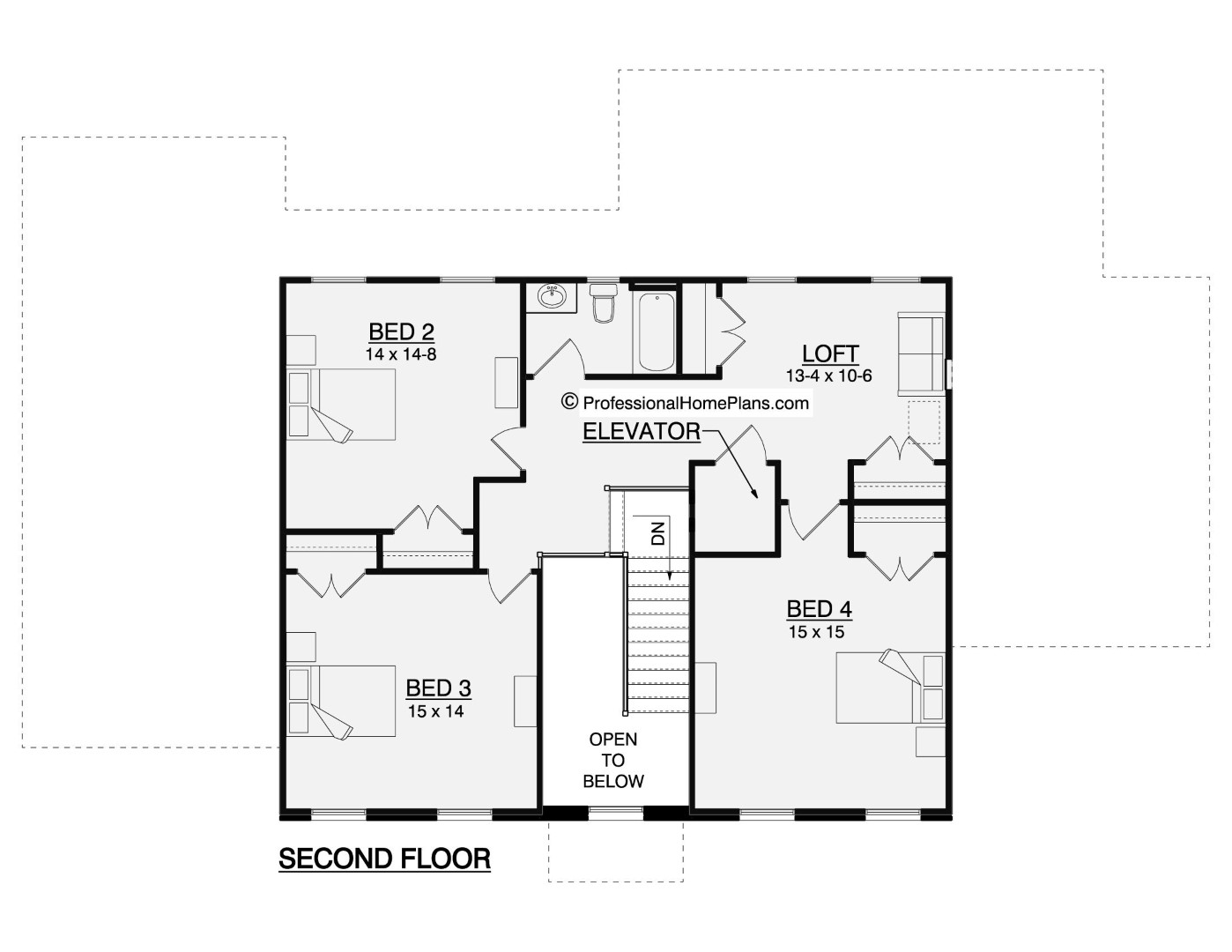The Denali
3382
SQ FT
4
BEDS
2.5
BATHS
0
GARAGE BAYS
70' 8"
WIDTH
48' 4"
DEPTH
THE DENALI
$1,600
Plan Description
Welcome to the Denali Home Design, brought to you by Professional Home Plans, where timeless elegance meets Southern charm. This majestic residence seamlessly blends traditional and southern influences, offering a stunning 1.5-story layout that exudes sophistication from every angle. With its classic architectural elements and Southern-inspired exterior, the Denali Home Design is a place where timeless beauty and modern living converge.
Step onto the welcoming porch, where rocking chairs beckon you to sit and enjoy the gentle breeze. The symmetrical facade and pitched roofline capture the essence of elegance, inviting you inside to discover the wonders within.
Inside, the open-concept floor plan gracefully connects the heart of the home, creating an ideal space for entertaining and daily living. Professional Home Plans has meticulously crafted this design to ensure a harmonious balance of functionality and style.
With four generous bedrooms and two and a half luxuriously appointed bathrooms, the Denali Home Design offers ample space for the entire family. The main-level master suite is a true retreat, featuring a spa-like ensuite bath and a walk-in closet that could easily double as a boutique.
The main level also showcases an expansive living area that seamlessly integrates the kitchen, dining, and great room. The gourmet kitchen boasts ample counter space and a center island for culinary creativity. The adjacent morning room is perfect for hosting gatherings, while the great room invites you to relax and create cherished memories.
Venture upstairs to the half-story, where a versatile loft area awaits. This space can be transformed into a playroom, home office, or a cozy reading nook, adapting to your family's needs.
With over 3300 square feet of living space, the Denali Home Design from Professional Home Plans offers room to breathe, grow, and create lifelong memories. Every detail has been meticulously crafted to ensure a harmonious balance of functionality and style. From the soaring ceilings to the thoughtfully designed layout, this home is a testament to the art of architectural excellence.
Indulge in the splendor of the Denali Home Design from Professional Home Plans and experience a lifestyle defined by comfort, elegance, and Southern hospitality. Embrace the charm of the past while enjoying the conveniences of modern living.
Contact Professional Home Plans today to learn more about the Denali Home Design and embark on the journey of a lifetime.
Plan Specs
| Layout | |
| Bedrooms | 4 |
| Bathrooms | 2.5 |
| Garage Bays | 0 |
| Square Footage | |
| Main Level | 2,255 Sq. Ft. |
| Second Level | 1,127 Sq. Ft. |
| Garage Area | 0 Sq. Ft. |
| Total Living Area | 3,382 Sq. Ft. |
| Exterior Dimensions | |
| Width | 70' 8" |
| Depth | 48' 4" |
| Primary Roof Pitch | 6/12 |
|
Max Ridge Height
Calculated from main floor line |
25' 9" |
