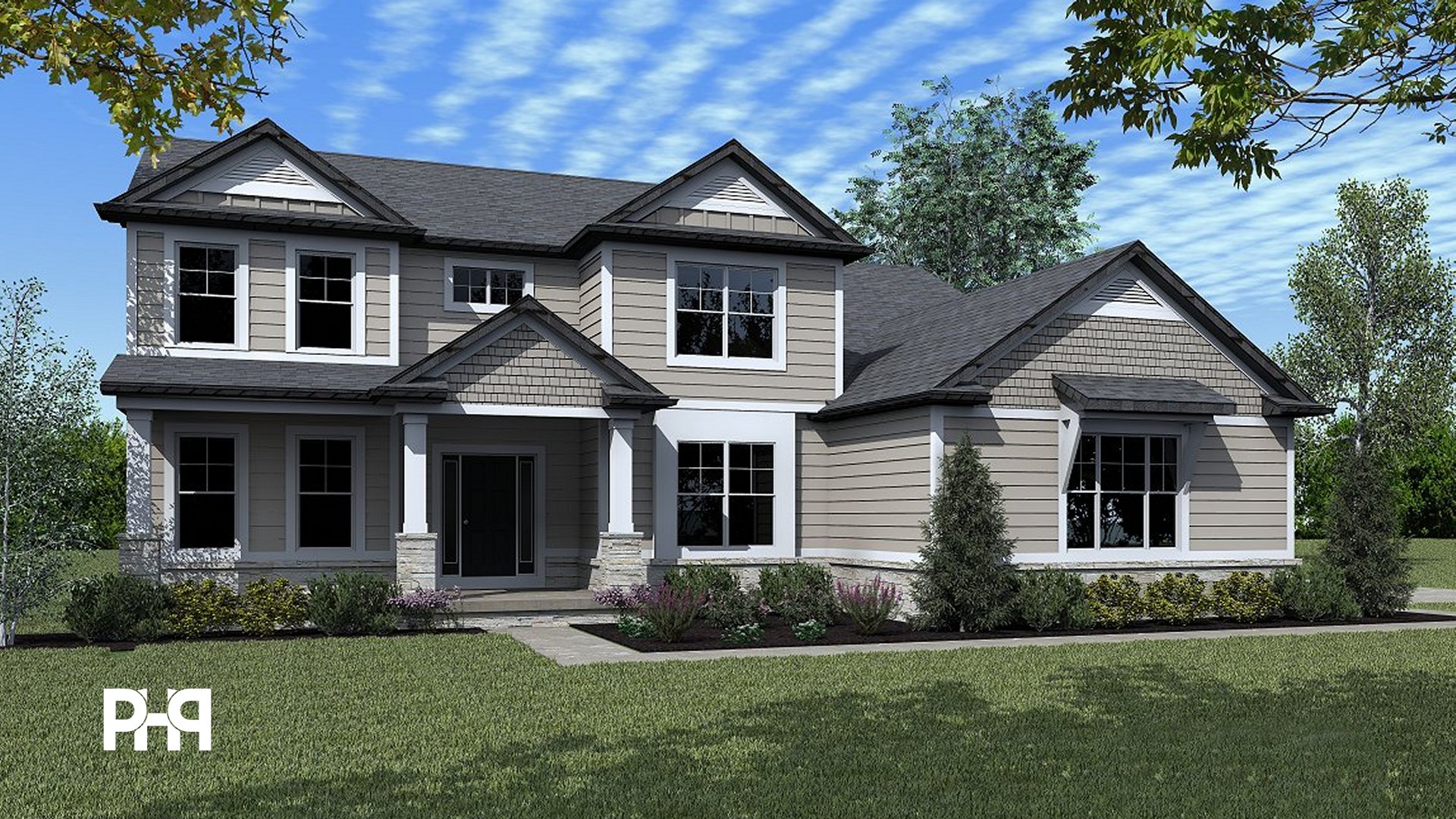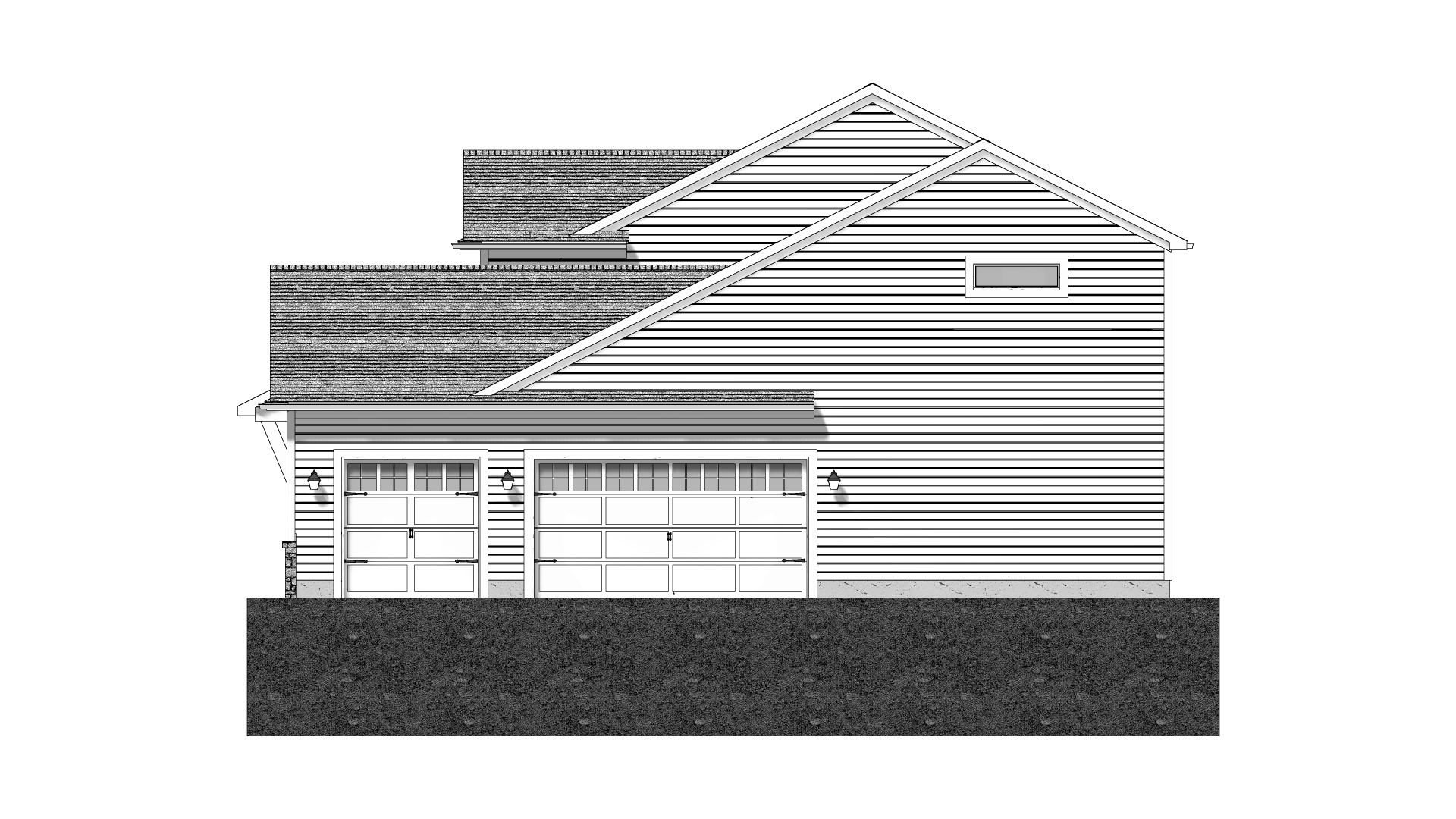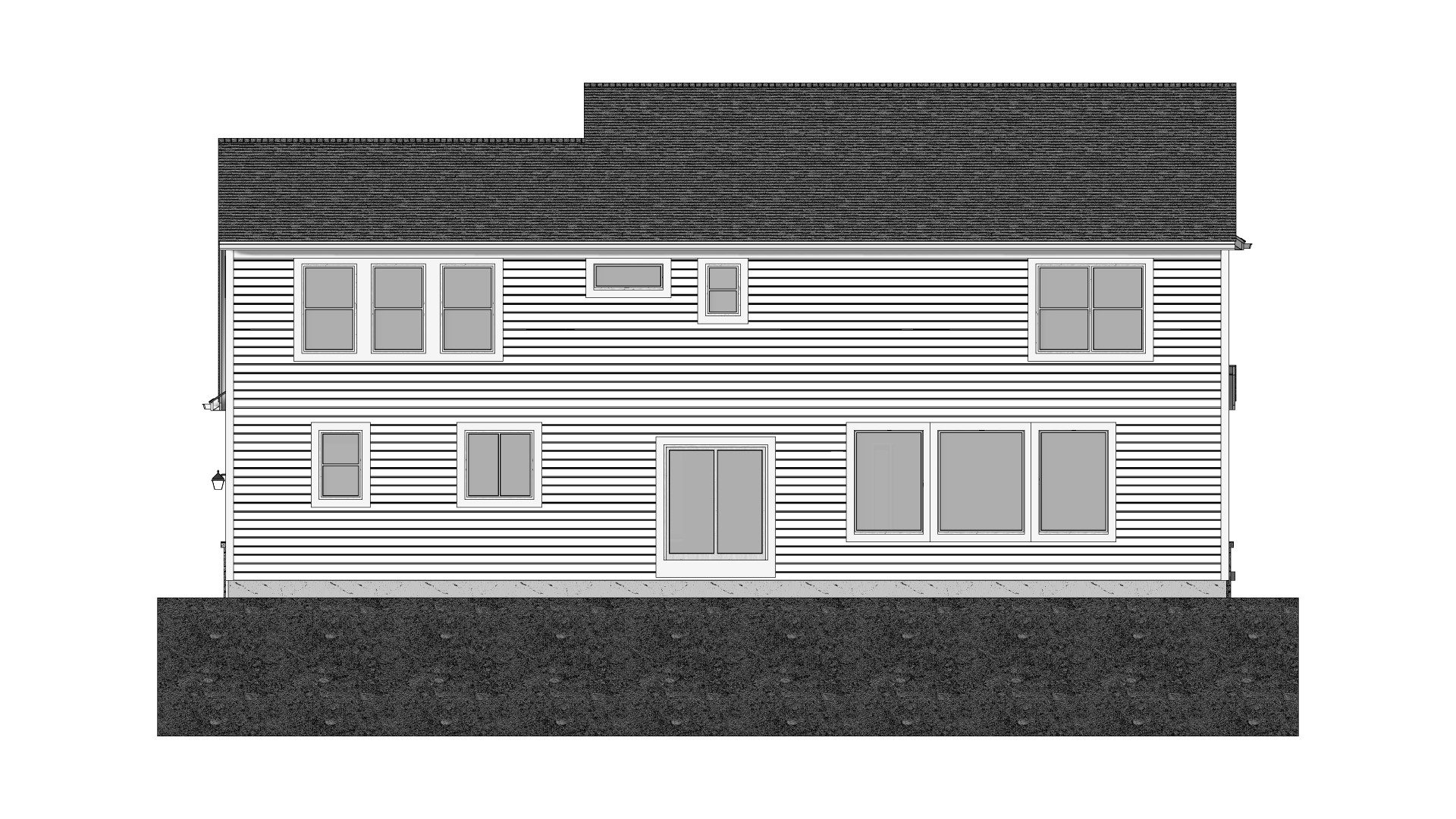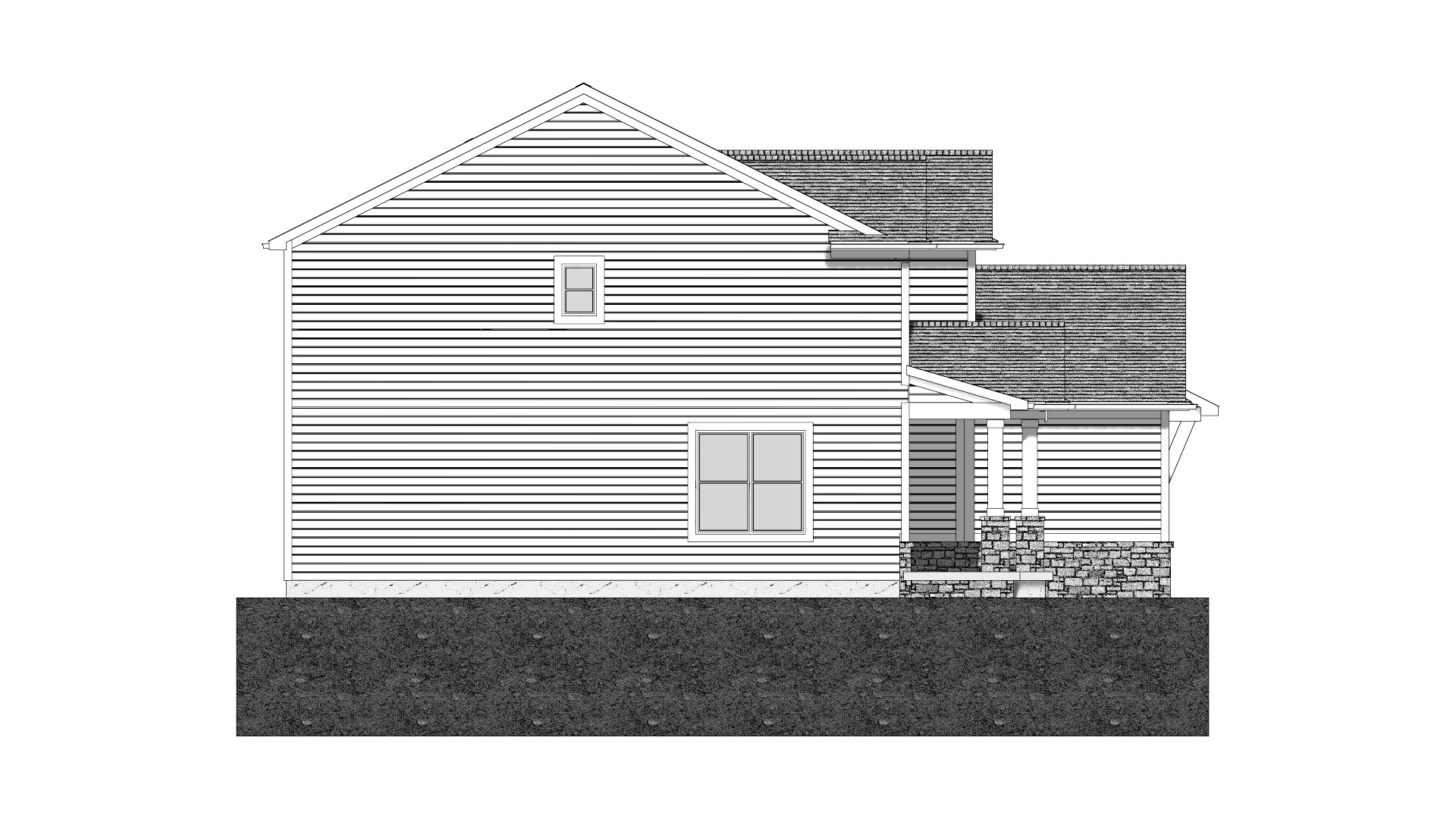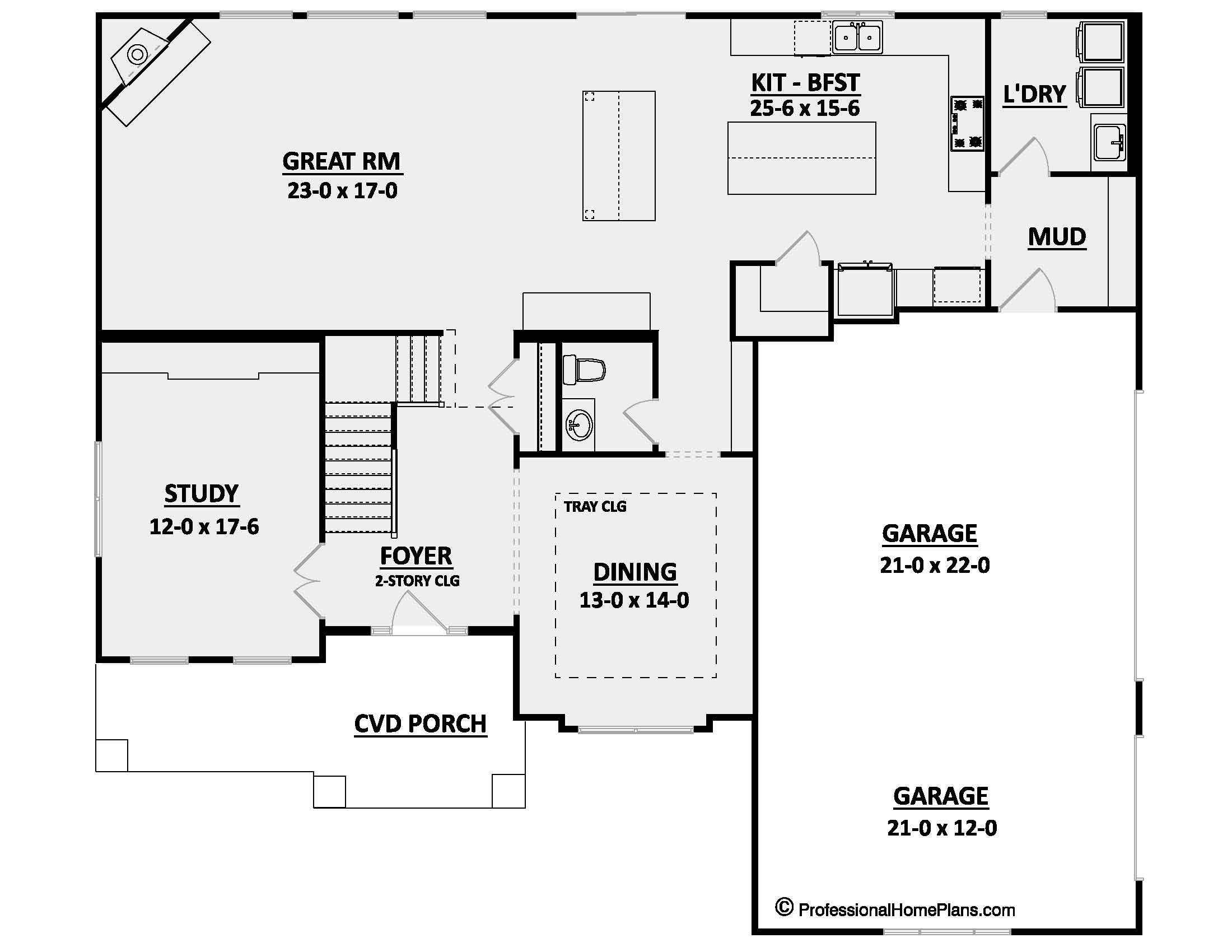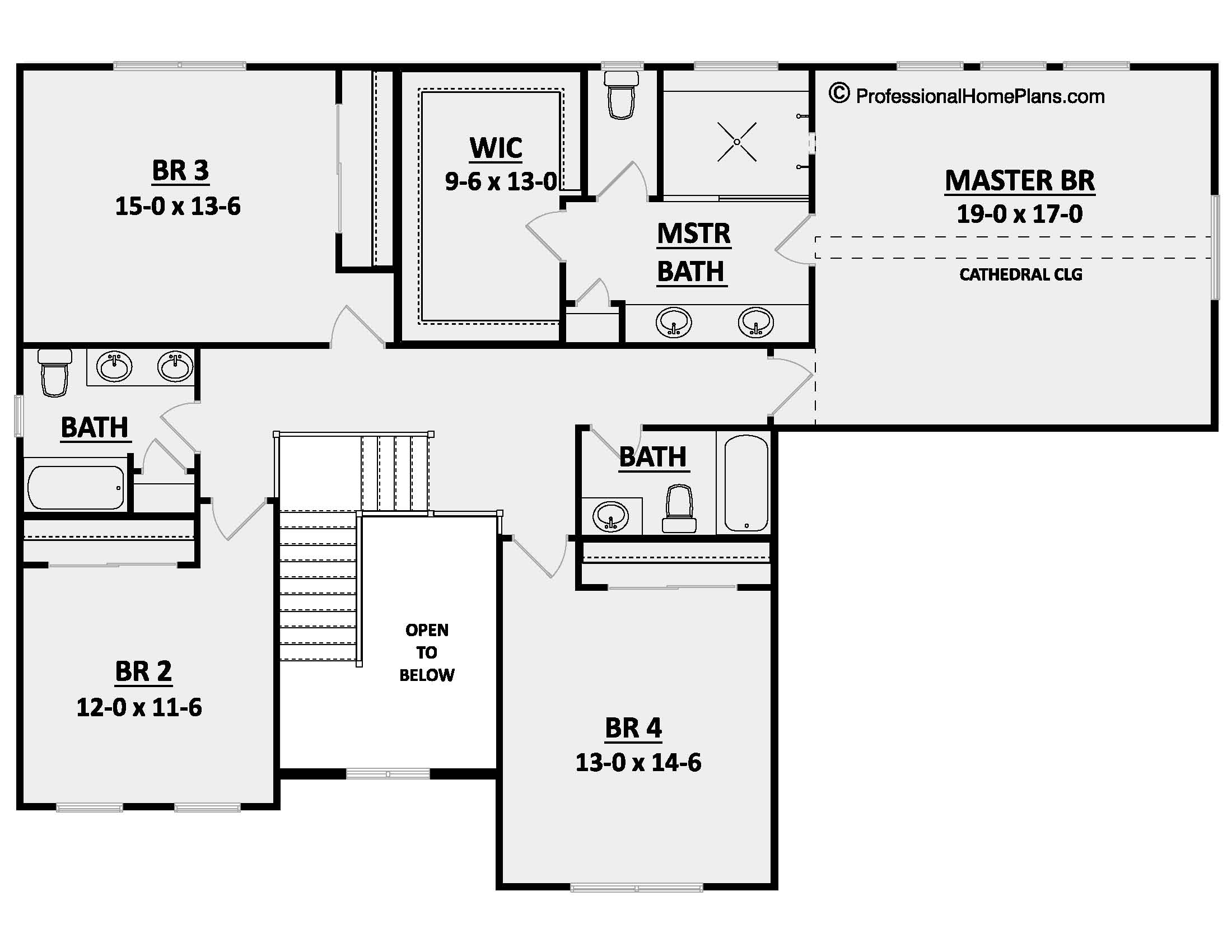SQ FT
BEDS
BATHS
GARAGE BAYS
WIDTH
DEPTH
THE DENLAND
$1,600
Plan Description
Introducing the Denland Home Plan: Where Craftsman Charm Meets Modern Comfort
Step into the world of classic craftsmanship and contemporary elegance with the Denland home plan. This stunning 2-story residence captures the essence of the beloved Craftsman style while offering all the modern amenities for today's discerning homeowners. With 4 bedrooms, 3.5 bathrooms, and a spacious 3-car garage, this exceptional home spans over 3,200 square feet of thoughtfully designed living space.
?? Key Features: Craftsman Inspiration: The Denland home plan pays homage to the timeless appeal of the Craftsman style. The exterior is a harmonious blend of natural materials, distinctive lines, and inviting gables, creating a warm and welcoming facade that draws you in.
Spacious Living: With two levels of carefully curated space, the Denland plan seamlessly merges open-concept living with areas of intimacy. The main level features a seamless flow between the family room, gourmet kitchen, and dining area, perfect for both daily life and entertaining. A study off the foyer adds an element of versatility, allowing for a dedicated workspace or quiet retreat.
Private Retreats: Discover 4 beautifully appointed bedrooms, each designed to provide comfort and tranquility. The primary suite offers a serene escape with an en-suite bathroom and a generous walk-in closet, making it the perfect sanctuary within your home.
Modern Comforts: Thoughtful design extends to every corner of the Denland plan. From the inviting entryway to the cozy fireplace in the family room, every detail has been meticulously chosen to create an atmosphere of sophistication and comfort.
3-Car Garage: Whether you have multiple vehicles or a penchant for hobbies, the 3-car garage offers ample space to accommodate your needs.
?? Experience a Lifestyle of Excellence: Within the Denland's expertly crafted layout, you'll find a home that effortlessly adapts to your unique lifestyle. Whether you're hosting gatherings, enjoying quiet evenings, or simply basking in the comfort of your surroundings, this residence offers the perfect backdrop.
Total Living Area: 3,200+ sq. ft. Bedrooms: 4 Bathrooms: 3.5 Garage: 3-car
Experience the allure of the Denland home plan—a synthesis of Craftsman elegance and modern luxury. Welcome home to a future defined by comfort, style, and memories waiting to be made.
Unlock the door to your dream home with the Denland home plan.
Plan Specs
| Layout | |
| Bedrooms | 4 |
| Bathrooms | 3.5 |
| Garage Bays | 3 |
| Square Footage | |
| Main Level | 1,699 Sq. Ft. |
| Second Level | 1,561 Sq. Ft. |
| Garage Area | 695 Sq. Ft. |
| Total Living Area | 3,260 Sq. Ft. |
| Exterior Dimensions | |
| Width | 57' 8" |
| Depth | 50' 10" |
| Primary Roof Pitch | 6/12 |
|
Max Ridge Height
Calculated from main floor line |
27' 7" |
