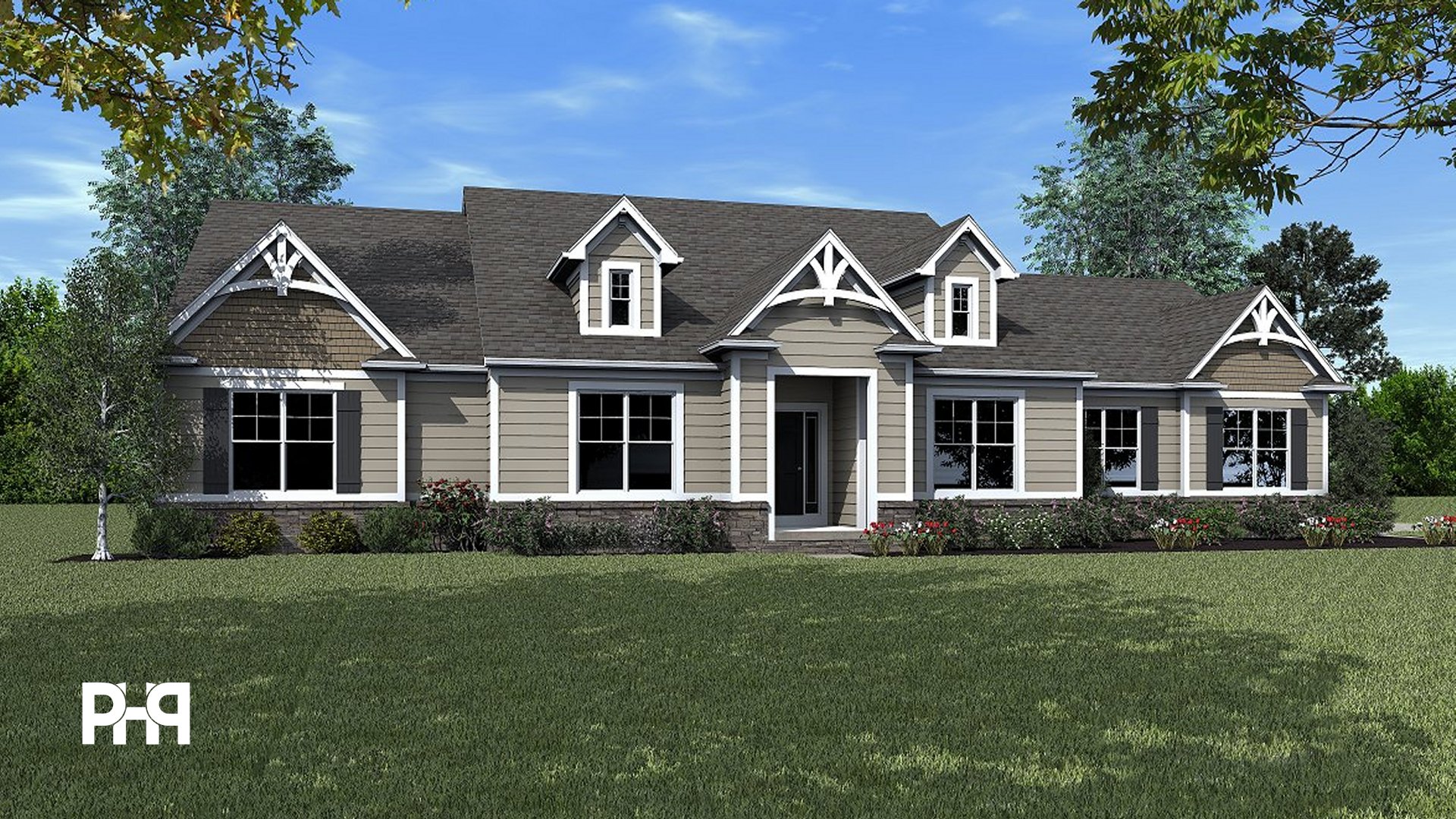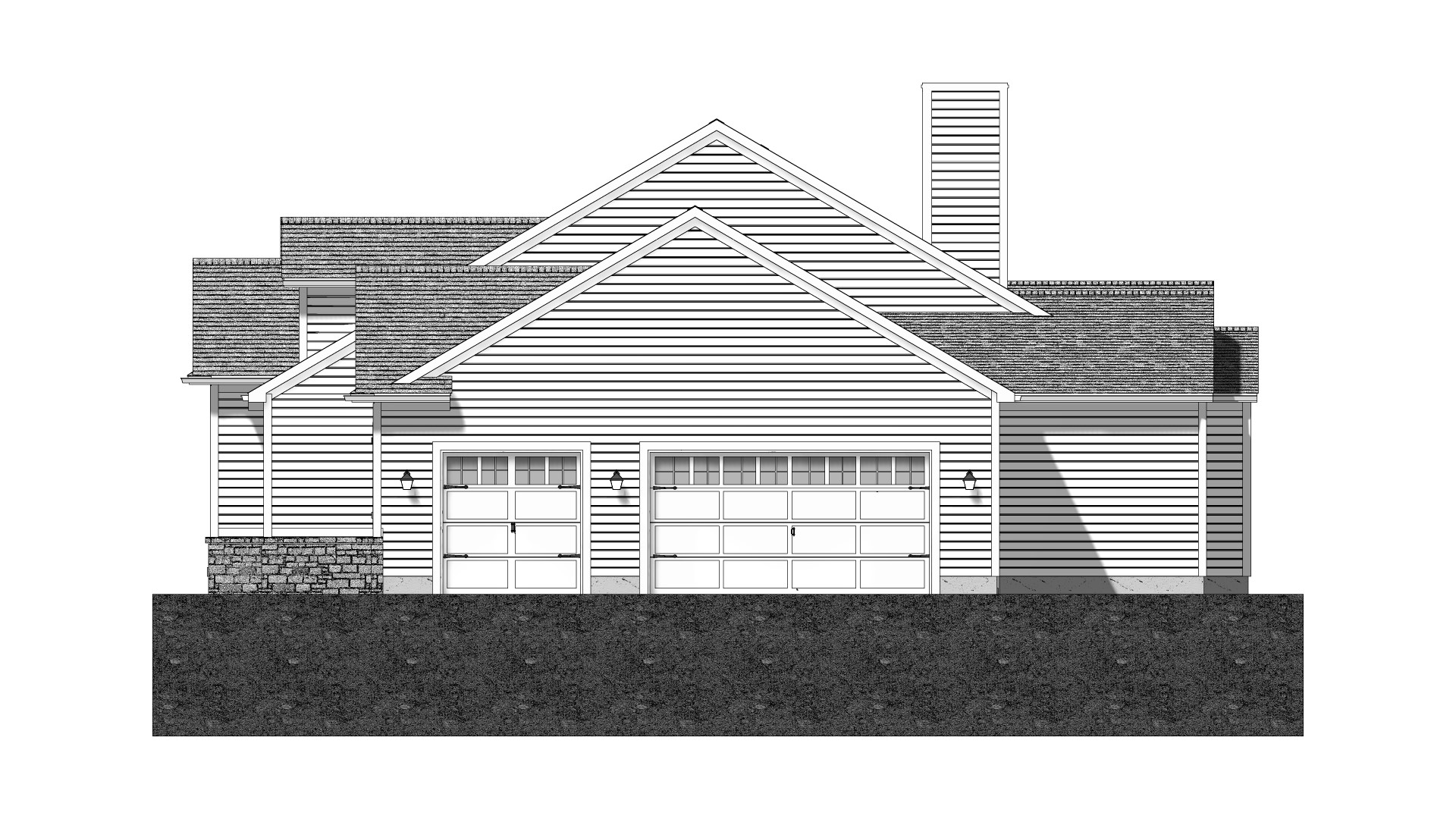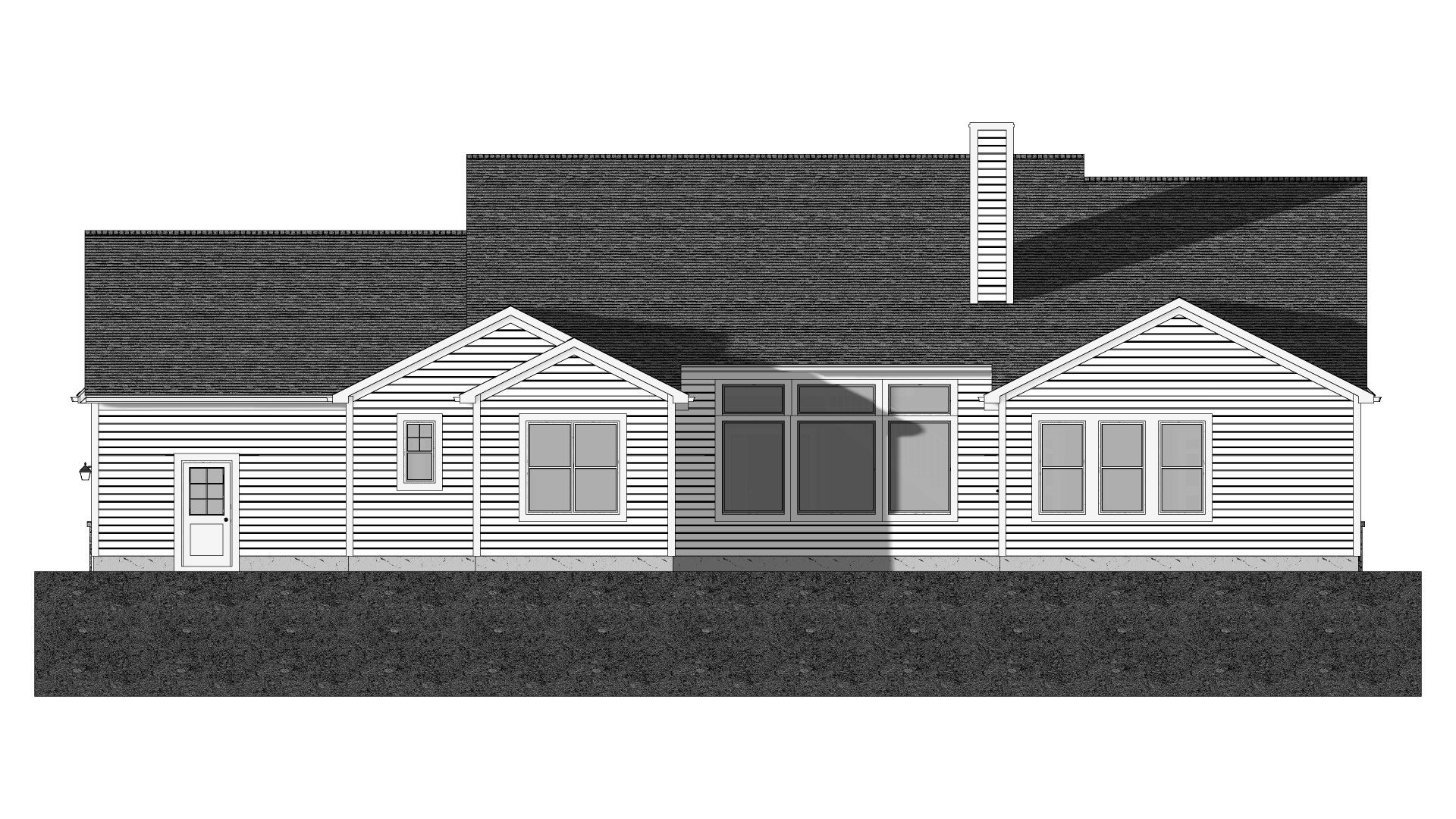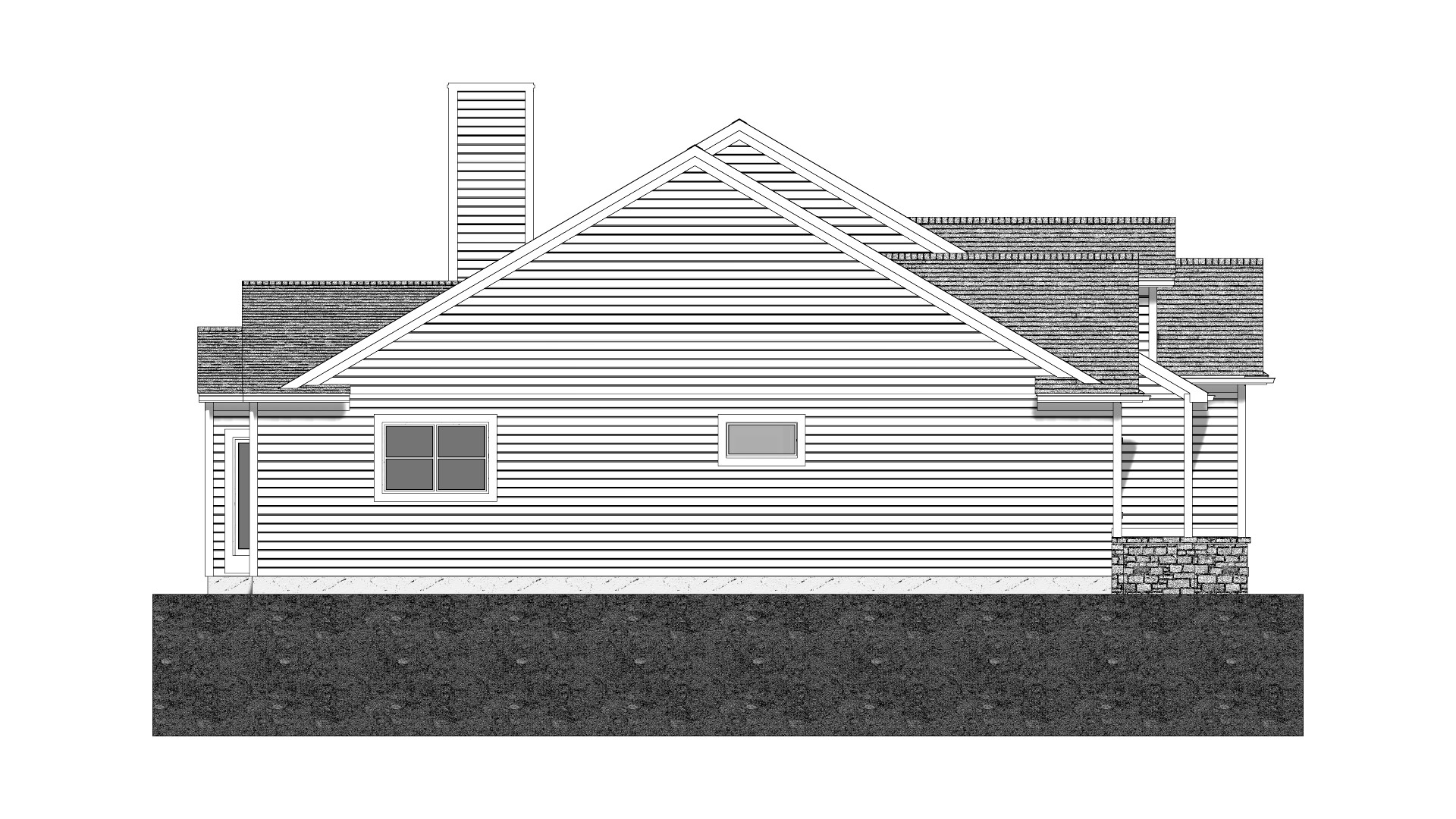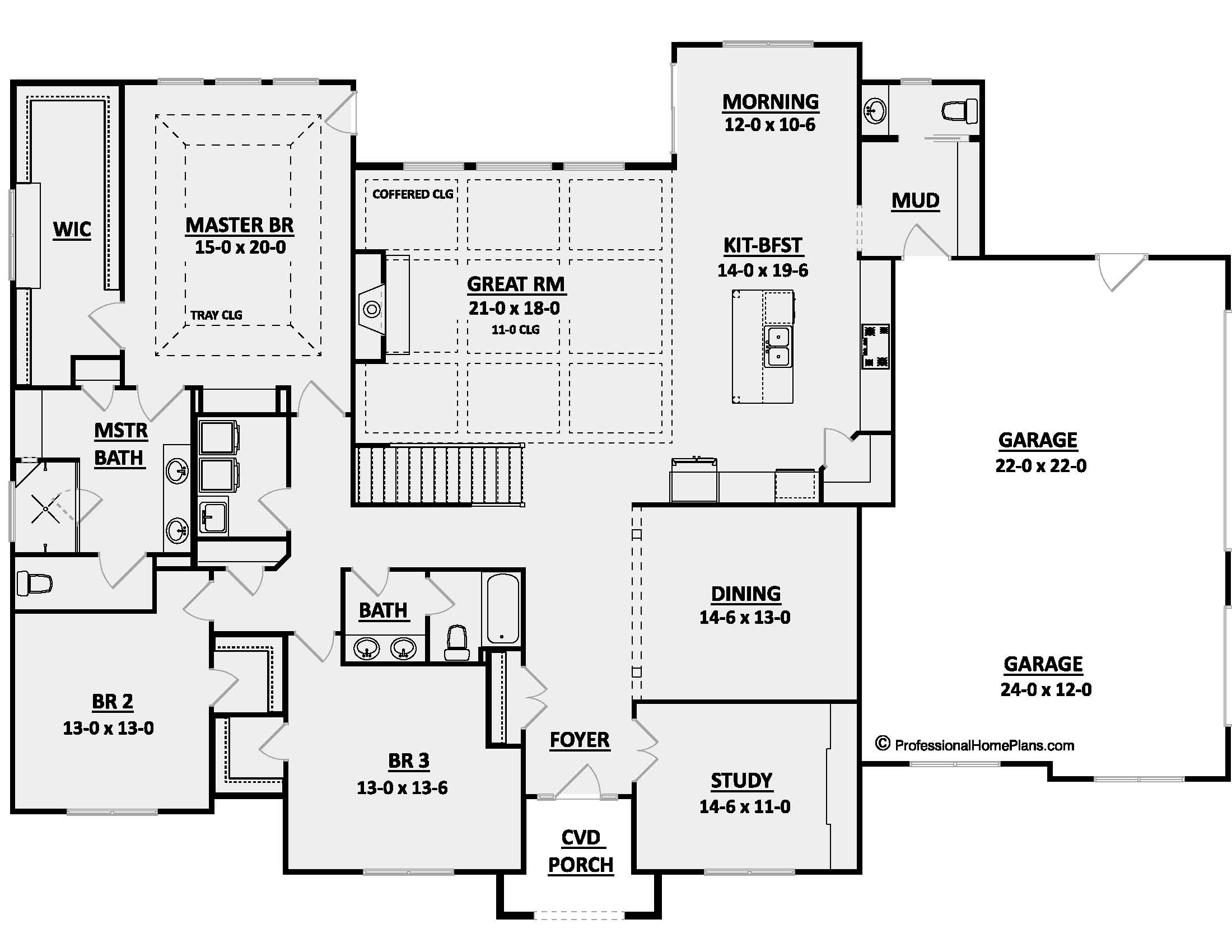SQ FT
BEDS
BATHS
GARAGE BAYS
WIDTH
DEPTH
THE DEVONSHIRE
$1,500
Plan Description
Introducing the Devonshire Home Plan: Where Craftsman Beauty Meets Single-Story Splendor
Discover the epitome of single-story luxury in the Devonshire home plan. This masterpiece seamlessly blends the timeless charm of Craftsman architecture with contemporary comfort. Featuring 3 bedrooms, 2.5 bathrooms, and a living space spanning over 2,900 square feet, the Devonshire offers a haven of elegance and convenience.
?? Key Features: Craftsman Elegance: The Devonshire home plan showcases the distinctive allure of Craftsman design, characterized by its harmonious blend of natural materials, inviting gables, and meticulous attention to detail. The exterior is a testament to the enduring beauty of this architectural style.
Single-Story Excellence: With all its living spaces on one level, the Devonshire plan boasts an effortlessly accessible layout. The separate dining area and study area provide versatile spaces for both formal occasions and focused work.
Great Room Grandeur: The heart of the home, the Great Room, boasts a coffered ceiling that adds a touch of sophistication to the space. This inviting area serves as a hub for relaxation, entertaining, and cherished family moments.
Gourmet Kitchen: The gourmet kitchen is designed to delight the culinary enthusiast, featuring high-end appliances, ample counter space, and a layout that encourages culinary creativity.
Private Retreats: The Devonshire home plan includes 3 thoughtfully designed bedrooms, each offering an oasis of comfort and privacy. The primary suite, with its en-suite bathroom, becomes a sanctuary for rejuvenation.
Convenient Mudroom: Off the garage entrance, a mudroom adds convenience to your daily routine, providing a dedicated space for organizing shoes, coats, and essentials. The adjacent half bath offers practicality without compromising on style.
?? Experience a Life of Comfort: With its well-considered layout, the Devonshire plan offers not only luxury but also practicality. Whether you're hosting gatherings or enjoying quiet evenings, this home provides a perfect backdrop for your unique lifestyle.
Total Living Area: 2,900+ sq. ft.
Bedrooms: 3
Bathrooms: 2.5
The allure of the Devonshire home plan, a fusion of Craftsman elegance and contemporary luxury. Welcome home to a future defined by comfort, style, and memories waiting to be created.
Unlock the door to your dream home with the Devonshire home plan.
Plan Specs
| Layout | |
| Bedrooms | 3 |
| Bathrooms | 2.5 |
| Garage Bays | 3 |
| Square Footage | |
| Main Level | 2,929 Sq. Ft. |
| Second Level | Sq. Ft. |
| Garage Area | 805 Sq. Ft. |
| Total Living Area | 2,931 Sq. Ft. |
| Exterior Dimensions | |
| Width | 81' 2" |
| Depth | 58' 4" |
| Primary Roof Pitch | 7/12 |
|
Max Ridge Height
Calculated from main floor line |
24' 7" |
