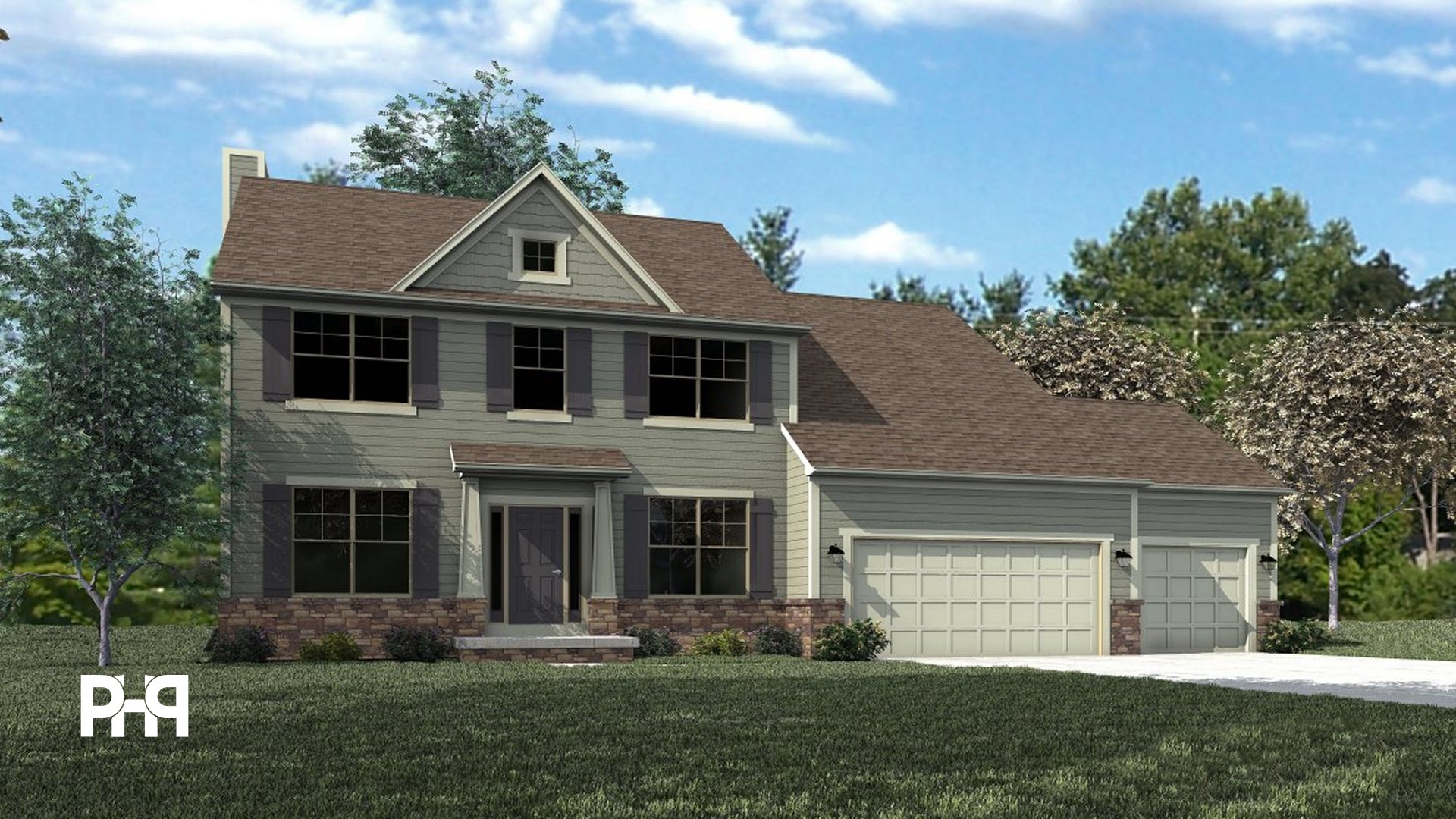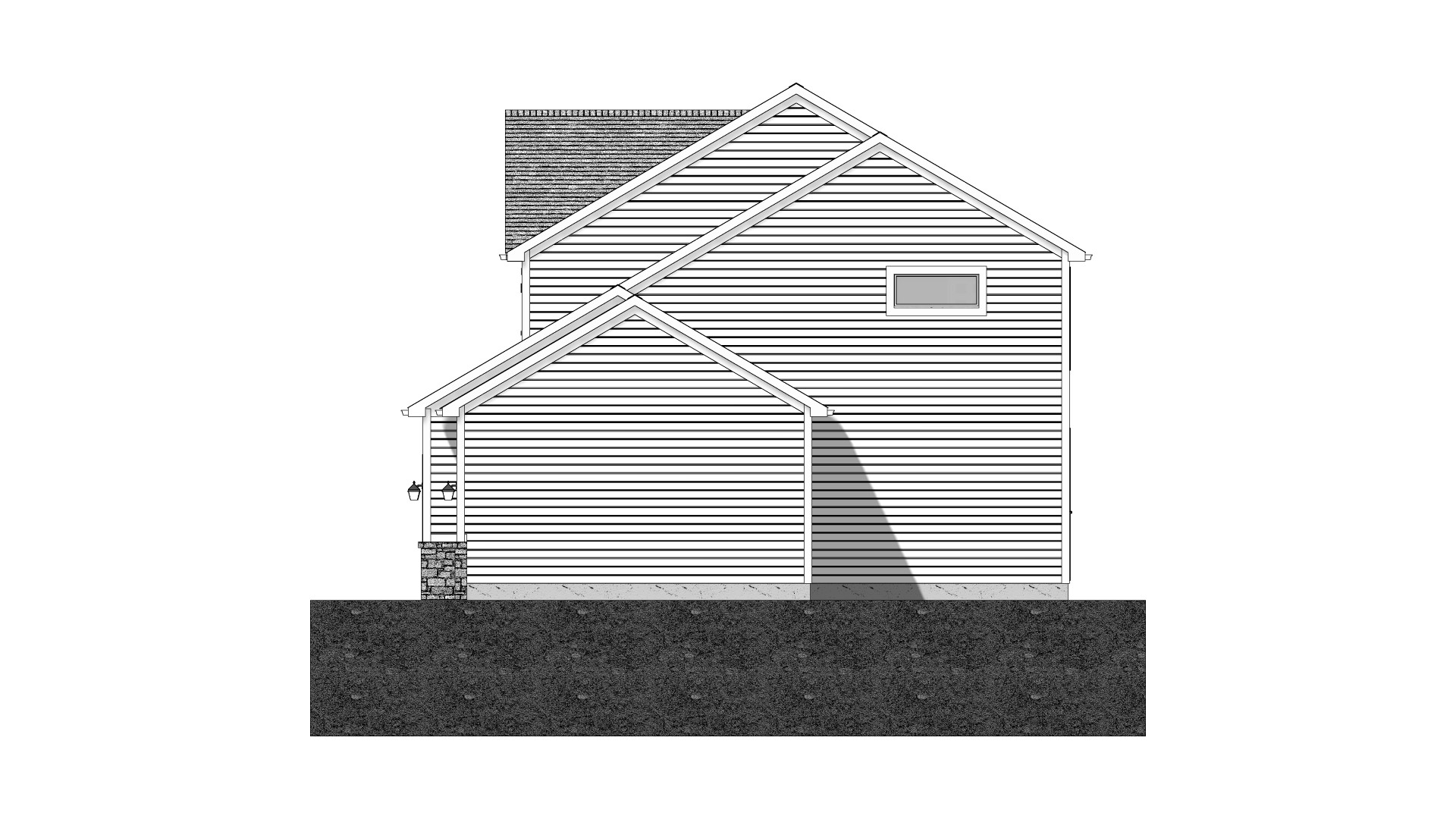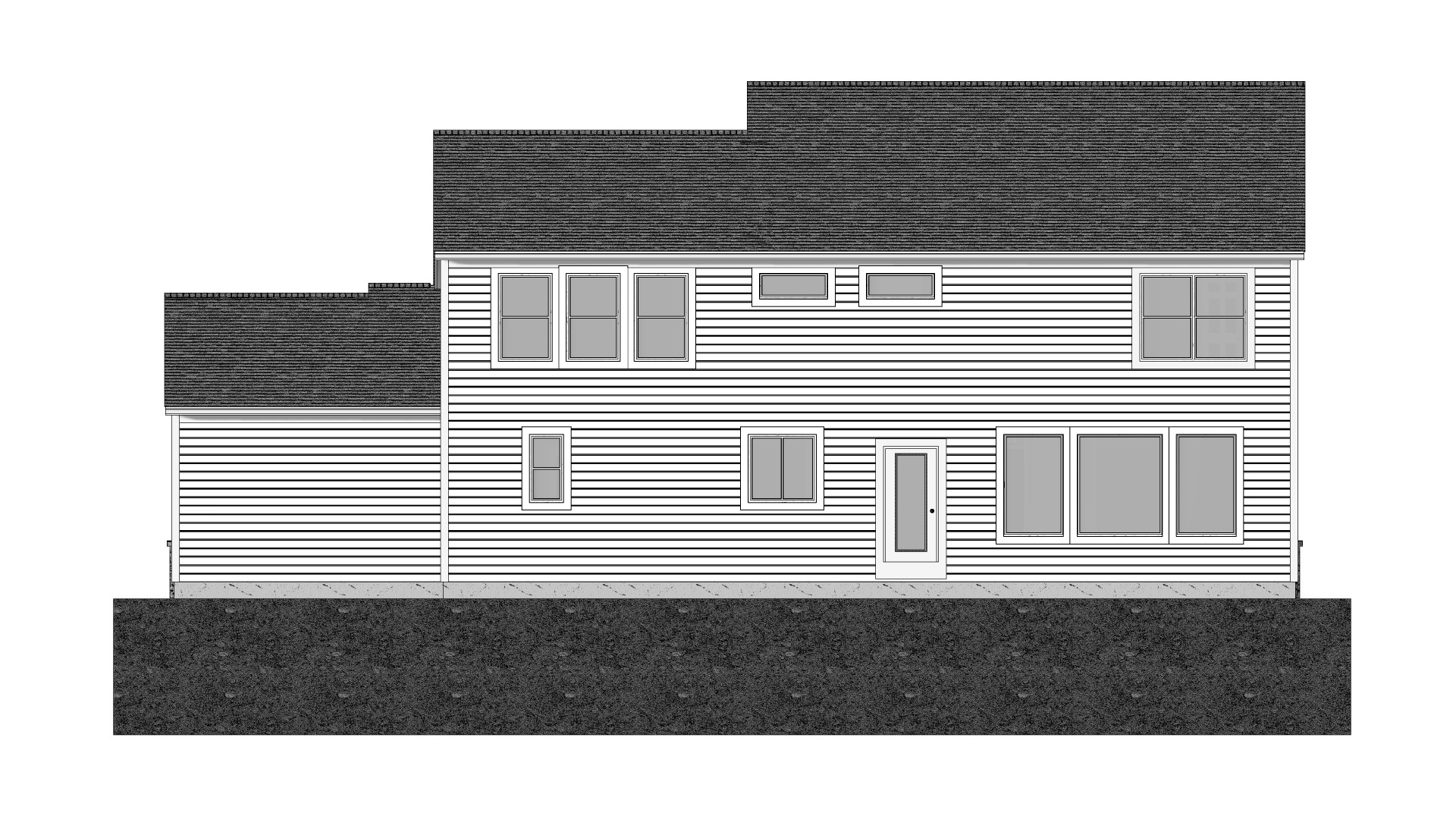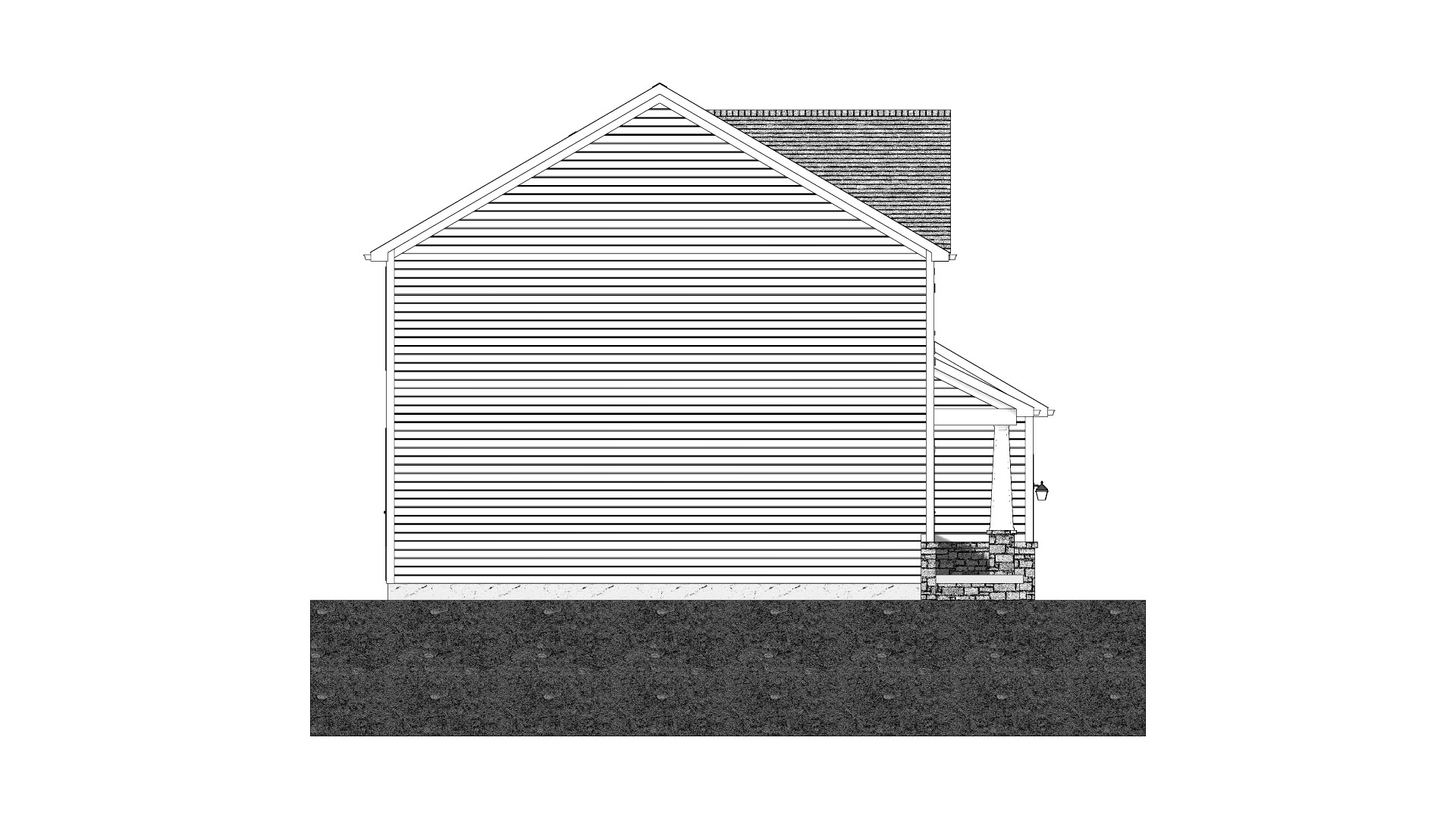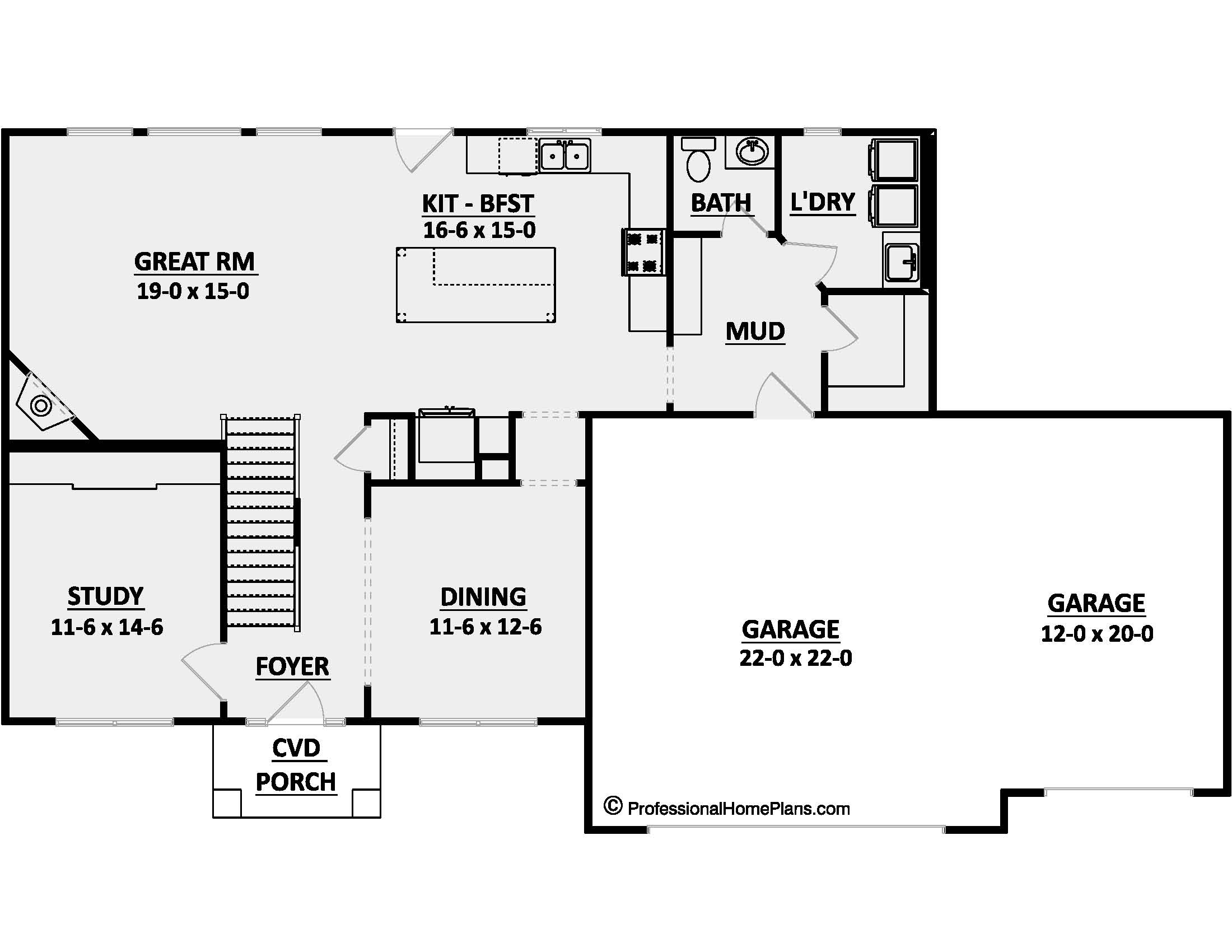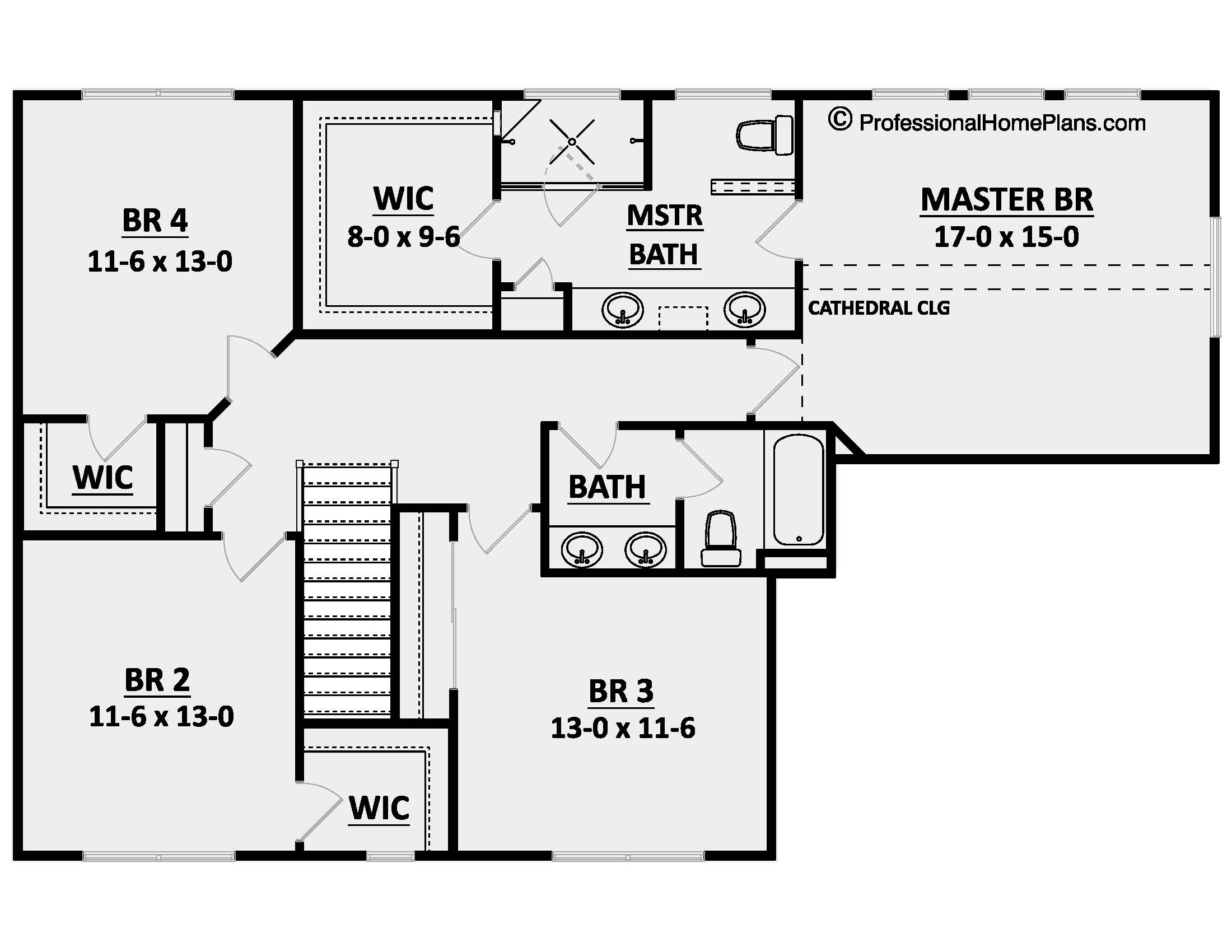The Edgewood
Pre-Order!
2567
SQ FT
4
BEDS
2.5
BATHS
3
GARAGE BAYS
68' 0"
WIDTH
37' 10"
DEPTH
Pre-Order plans are shipped within 15 business days after order. Need them sooner? Contact us by clicking here to find out more about our Quick Ship program.
THE EDGEWOOD
$1,500
Plan Description
Welcome to the Edgewood Home Plan – Where Craftsman Style Meets Modern Comfort!
Discover the epitome of elegant living in this meticulously designed two-story residence. The Edgewood home plan seamlessly blends the timeless charm of Craftsman-style architecture with contemporary amenities, offering a harmonious haven for you and your loved ones. With 4 bedrooms, 2.5 bathrooms, and a generous 3-car garage, this home spans over 2,500 square feet of thoughtfully crafted living space.
Exterior Elegance: Step into a world of curb appeal with the Edgewood's stunning Craftsman-style exterior. A welcoming front porch framed by sturdy columns invites you to experience the perfect blend of classic design and modern living. The mix of stone accents, detailed woodwork, and a welcoming front door creates an inviting facade that stands as a testament to quality craftsmanship.
Spacious Interior: Upon entering, you'll be captivated by the open and airy feel of the main floor. The heart of the home is the expansive living area, where the gourmet kitchen seamlessly transitions into the dining and family rooms. High ceilings and large windows flood the space with natural light, creating an atmosphere that's both inviting and vibrant.
Gourmet Kitchen: The chef-inspired kitchen is a dream come true for culinary enthusiasts. Equipped with ample counter space, and a center island, it effortlessly combines style and functionality. Whether you're hosting gatherings or preparing daily meals, this kitchen is sure to be the focal point of your home.
Tranquil Retreats: Upstairs, you'll discover the well-appointed bedrooms, offering comfort and privacy. The spacious master suite boasts a luxurious en-suite bathroom with dual sinks, a soaking tub, a separate shower, and a walk-in closet that caters to your storage needs. Three additional bedrooms provide flexibility – whether for family, guests, or a home office.
Modern Amenities: The Edgewood home plan is designed to cater to your modern lifestyle. From energy-efficient lighting and appliances to smart home features, every detail has been carefully considered to enhance your daily routine and reduce your carbon footprint.
Three-Car Garage: For the car enthusiast or the family with multiple vehicles, the three-car garage offers ample space for parking, storage, and hobbies. From cars to bikes, tools to outdoor gear, you'll have the room you need to keep everything organized.
With its expertly crafted design, generous living space, and seamless fusion of Craftsman elegance and contemporary convenience, the Edgewood home plan is the ideal canvas for you to create a life that reflects your unique style and aspirations. Welcome home to the Edgewood – where every detail reflects a commitment to quality and comfort.
Plan Specs
| Layout | |
| Bedrooms | 4 |
| Bathrooms | 2.5 |
| Garage Bays | 3 |
| Square Footage | |
| Main Level | 1,300 Sq. Ft. |
| Second Level | 1,267 Sq. Ft. |
| Garage Area | 703 Sq. Ft. |
| Total Living Area | 2,567 Sq. Ft. |
| Exterior Dimensions | |
| Width | 68' 0" |
| Depth | 37' 10" |
| Primary Roof Pitch | 7/12 |
|
Max Ridge Height
Calculated from main floor line |
28' 3" |
