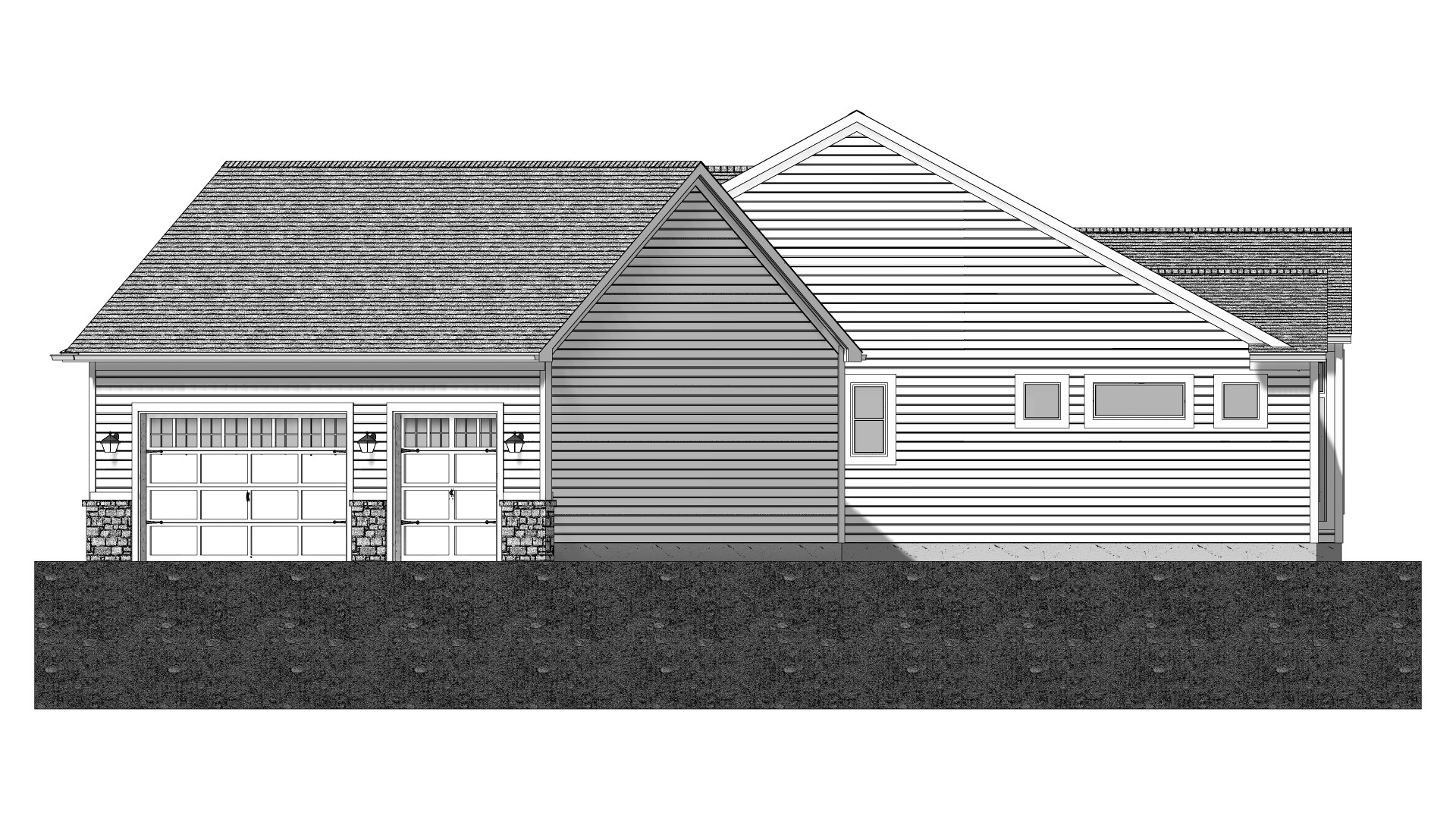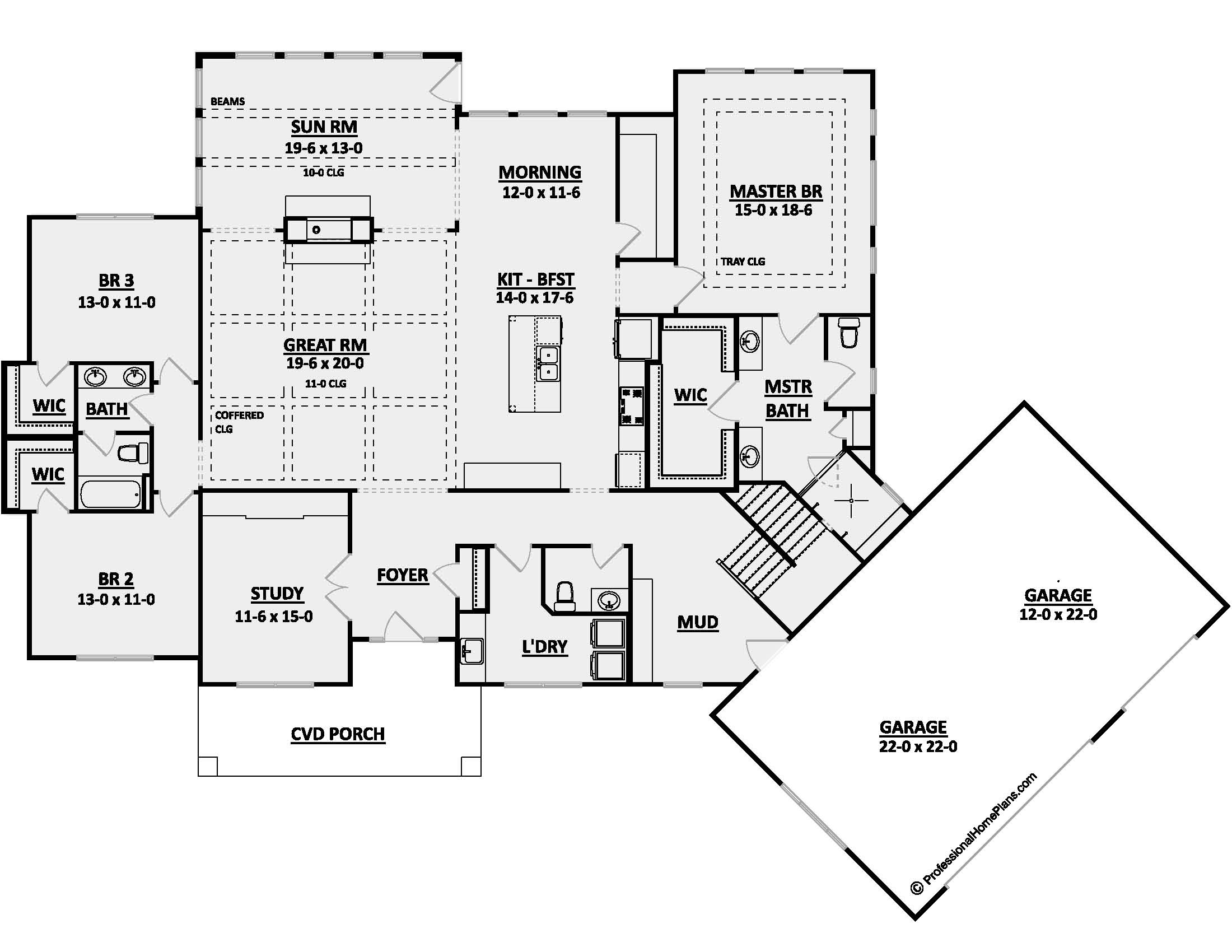The Elmwood
Pre-Order!
2916
SQ FT
3
BEDS
2.5
BATHS
3
GARAGE BAYS
95' 10"
WIDTH
67' 8"
DEPTH
Pre-Order plans are shipped within 15 business days after order. Need them sooner? Contact us by clicking here to find out more about our Quick Ship program.
THE ELMWOOD
$0
Plan Description
Introducing the Elmwood Home Plan – Where Craftsman Comfort Meets Modern Luxury in a Single-Story Retreat!
Step into the realm of gracious living with the Elmwood, an exquisite one-story house plan that effortlessly marries the warmth of Craftsman aesthetics with contemporary elegance. Boasting 3 bedrooms, 2.5 bathrooms, a spacious 3-car garage, and sprawling over 2,900 square feet of meticulously designed living space, the Elmwood offers an exceptional haven for families seeking both style and functionality.
Craftsman Charm: Elevate your lifestyle with the Elmwood's captivating Craftsman-style exterior. The charming blend of stone accents, detailed woodwork, and a covered porch creates a picturesque facade that welcomes you with open arms. From the moment you arrive, you'll be enchanted by the harmonious balance of architectural heritage and modern innovation.
Inviting Interior: The heart of the Elmwood unfolds in the spacious great room, crowned by a coffered ceiling that adds an extra touch of elegance to this central gathering space. Expansive windows usher in natural light, while the open-concept design seamlessly connects the great room to the kitchen and dining areas, creating an ambiance that's perfect for both intimate family moments and larger gatherings.
Gourmet Kitchen and Morning Room: The gourmet kitchen, complete with top-of-the-line appliances, ample counter space, and a large island, is a culinary haven that fulfills every chef's dream. Adjacent to the kitchen, the morning room offers a sun-drenched space to enjoy breakfast and start your day in tranquility, with panoramic views of the outdoors.
Sunlit Sunroom: Imagine basking in sunlight while enveloped by the beauty of the outdoors. The sunroom, an extension of the great room, provides an ideal spot to unwind, read, or simply soak in the beauty of your surroundings, all while being sheltered from the elements.
Tranquil Master Retreat: Retire to the master bedroom, where a tray ceiling adds an extra layer of sophistication. The attached en-suite bathroom features luxurious amenities, including dual sinks, and a spacious walk-in shower. The master suite offers a private oasis where relaxation is paramount.
Flexibility and Functionality: The Elmwood caters to your unique needs with additional features like a study off the foyer, an ideal space for a home office or a quiet reading nook. The well-designed layout ensures that every square foot is utilized for maximum functionality and comfort.
Three-Car Garage: The expansive three-car garage not only accommodates vehicles but provides ample space for storage, hobbies, and more, giving you the freedom to tailor the space to your desires.
With its thoughtful design, luxurious living space, and seamless fusion of Craftsman allure and contemporary indulgence, the Elmwood home plan offers a canvas upon which to create the life you've always envisioned. Welcome home to the Elmwood – a sanctuary where craftsmanship and comfort intertwine to create an unparalleled living experience.
Plan Specs
| Layout | |
| Bedrooms | 3 |
| Bathrooms | 2.5 |
| Garage Bays | 3 |
| Square Footage | |
| Main Level | 2,916 Sq. Ft. |
| Second Level | Sq. Ft. |
| Garage Area | 727 Sq. Ft. |
| Total Living Area | 2,916 Sq. Ft. |
| Exterior Dimensions | |
| Width | 95' 10" |
| Depth | 67' 8" |
| Primary Roof Pitch | 8/12 |
|
Max Ridge Height
Calculated from main floor line |
23' 2" |




