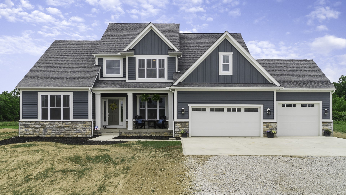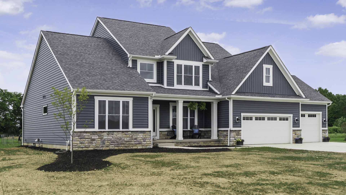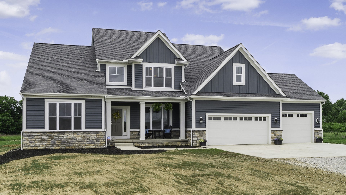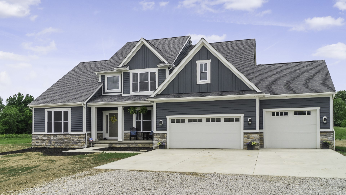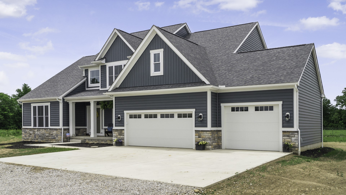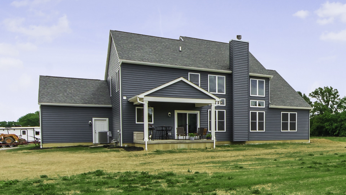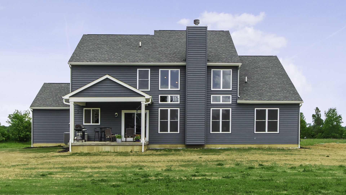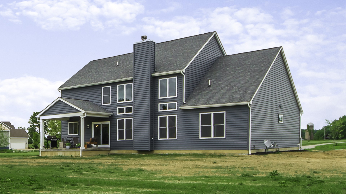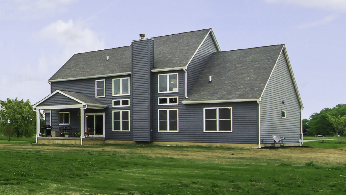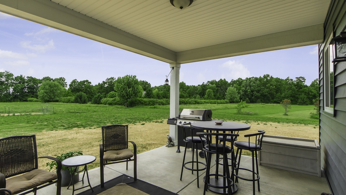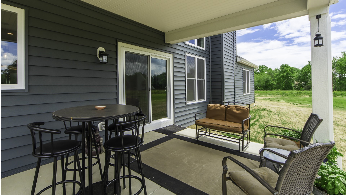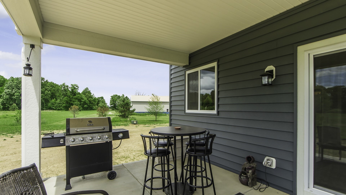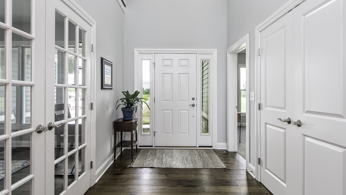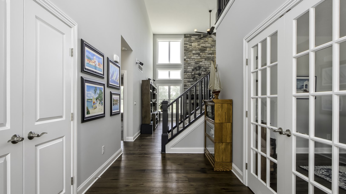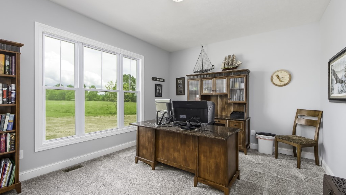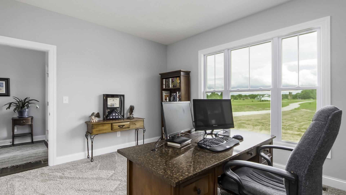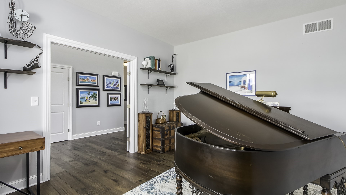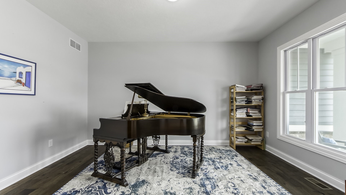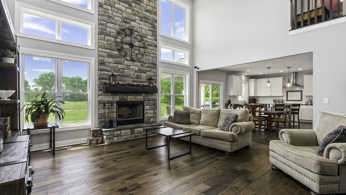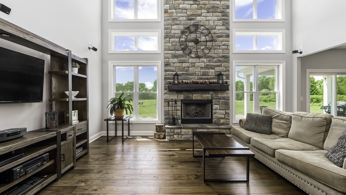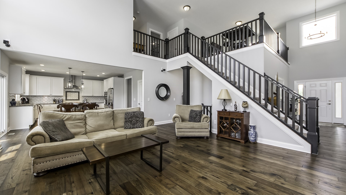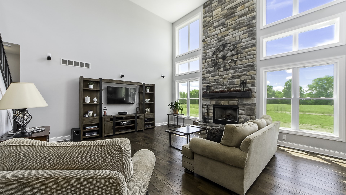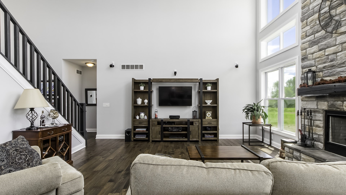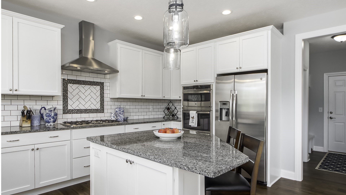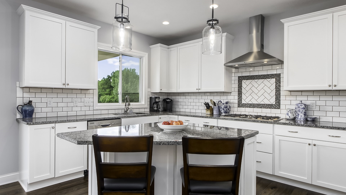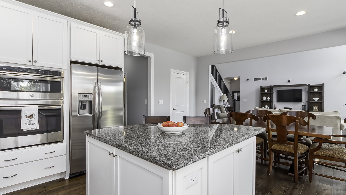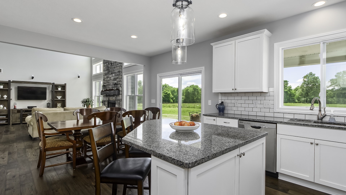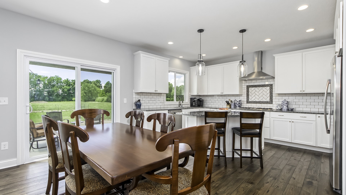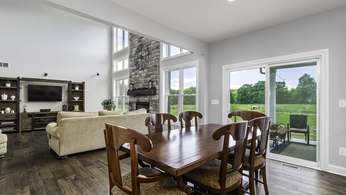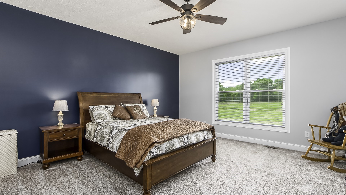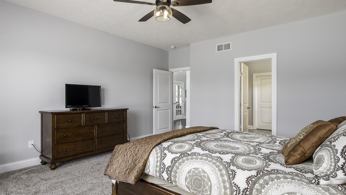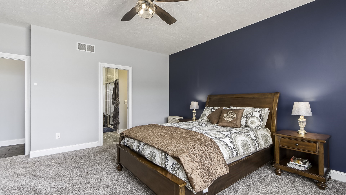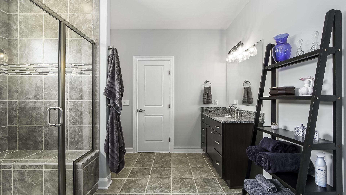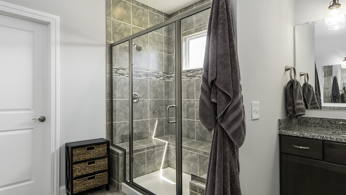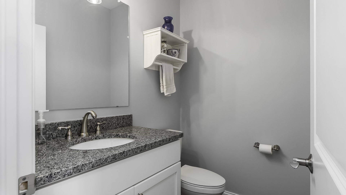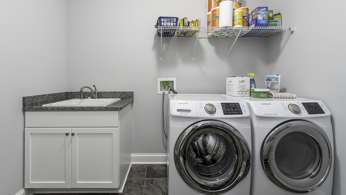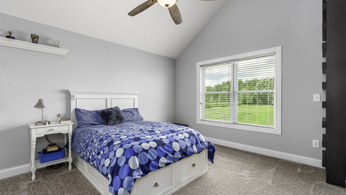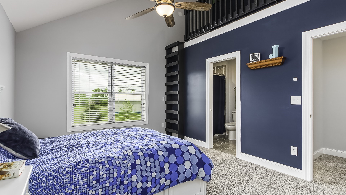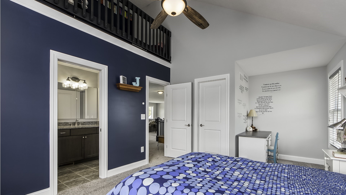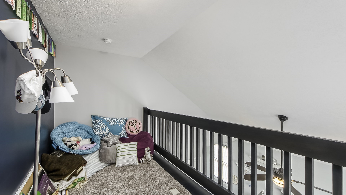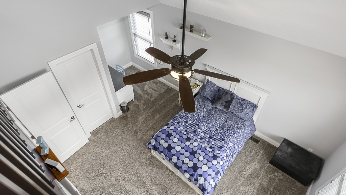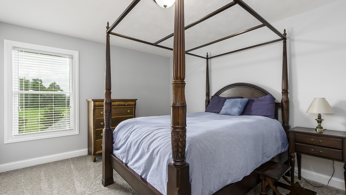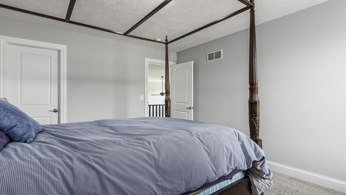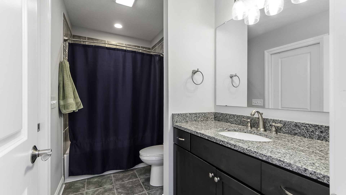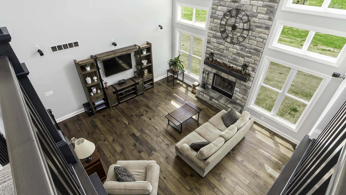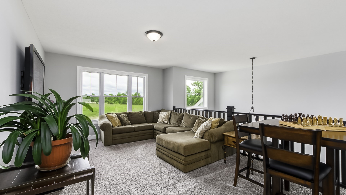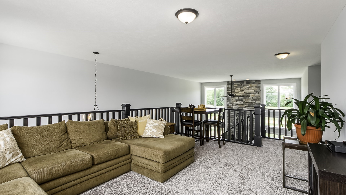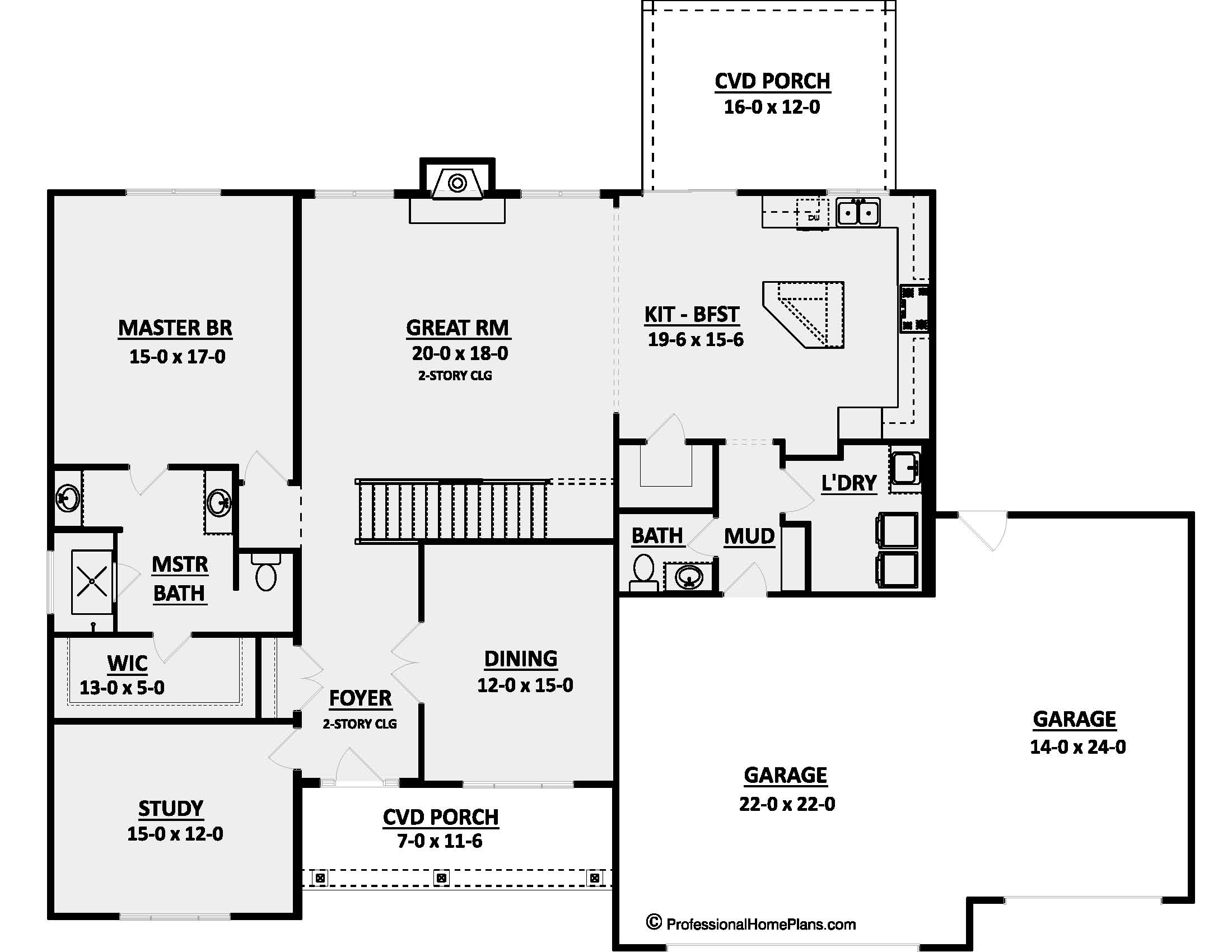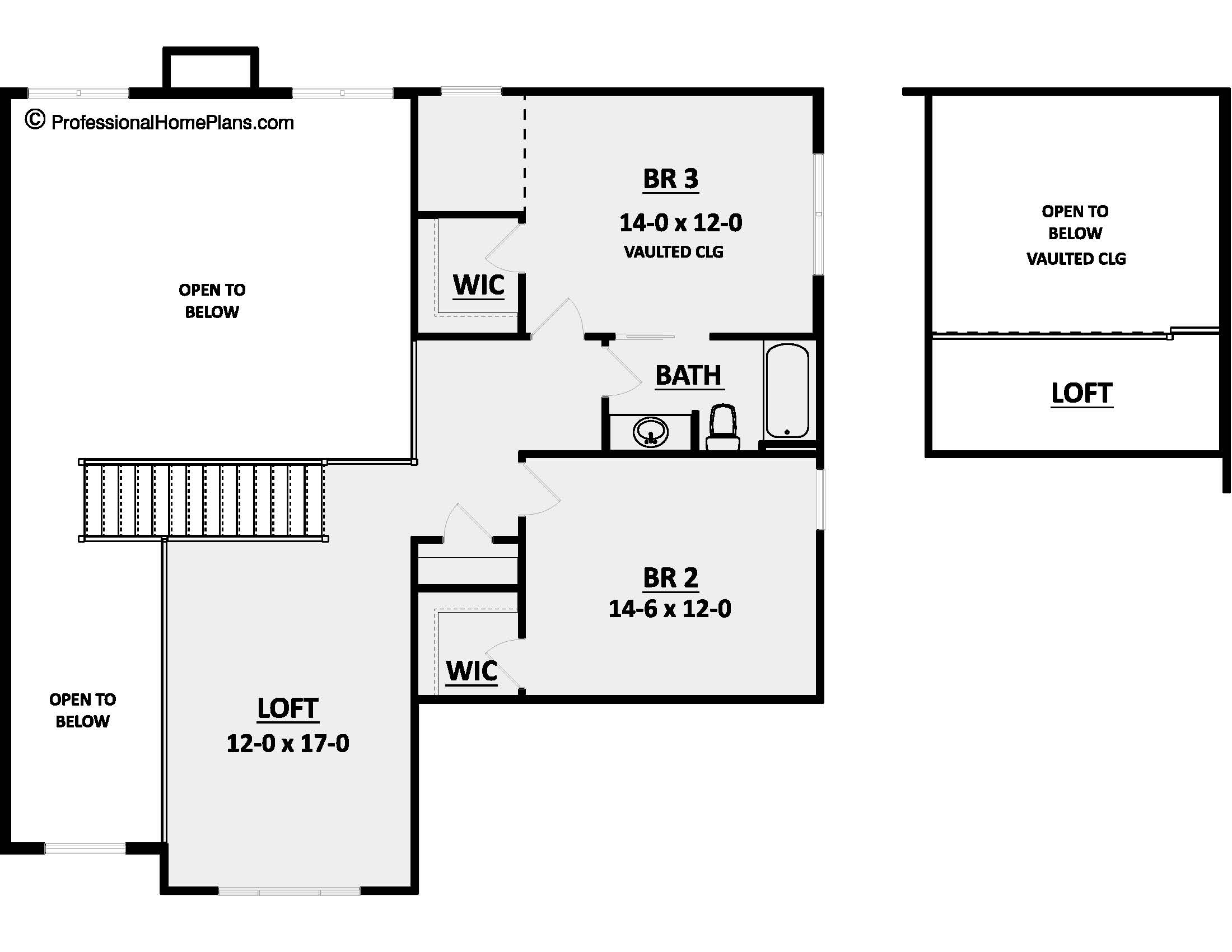The Fairfield
Pre-Order!
2853
SQ FT
3
BEDS
2.5
BATHS
3
GARAGE BAYS
72' 4"
WIDTH
50' 0"
DEPTH
Pre-Order plans are shipped within 15 business days after order. Need them sooner? Contact us by clicking here to find out more about our Quick Ship program.
THE FAIRFIELD
$1,500
Plan Description
Introducing The Fairfield, a beautifully designed 2,003-square-foot home plan featuring 3 bedrooms, 2.5 bathrooms, and a spacious 3-car garage. Perfect for modern families, this home combines functionality, comfort, and style.
Here’s what makes "The Fairfield" stand out:
3 Bedrooms: Including a serene primary suite for ultimate relaxation.
2.5 Bathrooms: Designed for convenience and everyday living.
3-Car Garage: Plenty of space for vehicles, storage, and hobbies.
Open-Concept Living: A seamless flow between the kitchen, dining, and living areas, ideal for entertaining.
Modern Kitchen: Featuring an island, pantry, and breakfast nook for casual meals.
Flexible Spaces: Optional bonus room or study for added functionality.
Plan Specs
| Layout | |
| Bedrooms | 3 |
| Bathrooms | 2.5 |
| Garage Bays | 3 |
| Square Footage | |
| Main Level | 2,003 Sq. Ft. |
| Second Level | 850 Sq. Ft. |
| Garage Area | 810 Sq. Ft. |
| Total Living Area | 2,853 Sq. Ft. |
| Exterior Dimensions | |
| Width | 72' 4" |
| Depth | 50' 0" |
| Primary Roof Pitch | 8/12 |
|
Max Ridge Height
Calculated from main floor line |
31' 4" |
