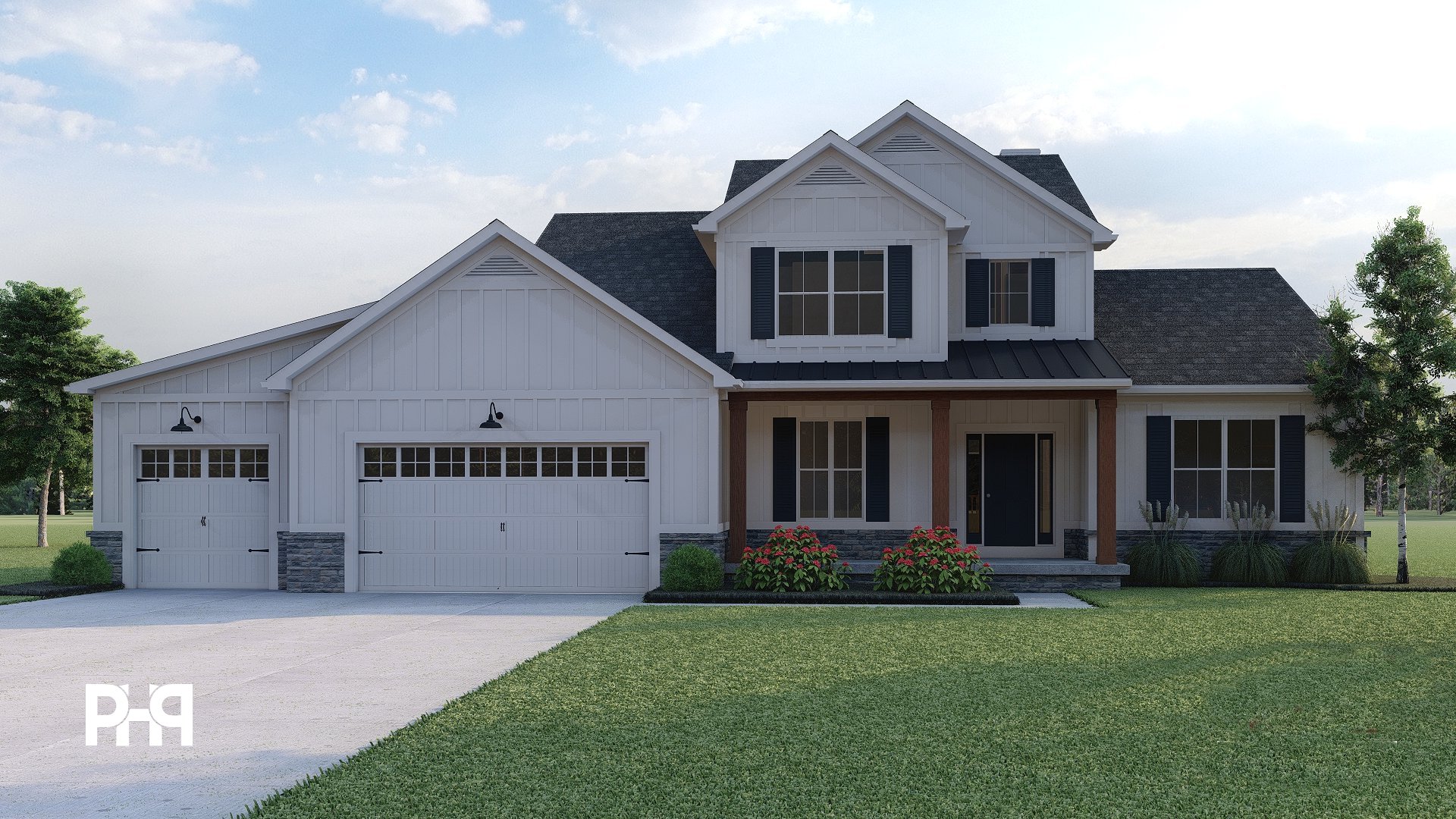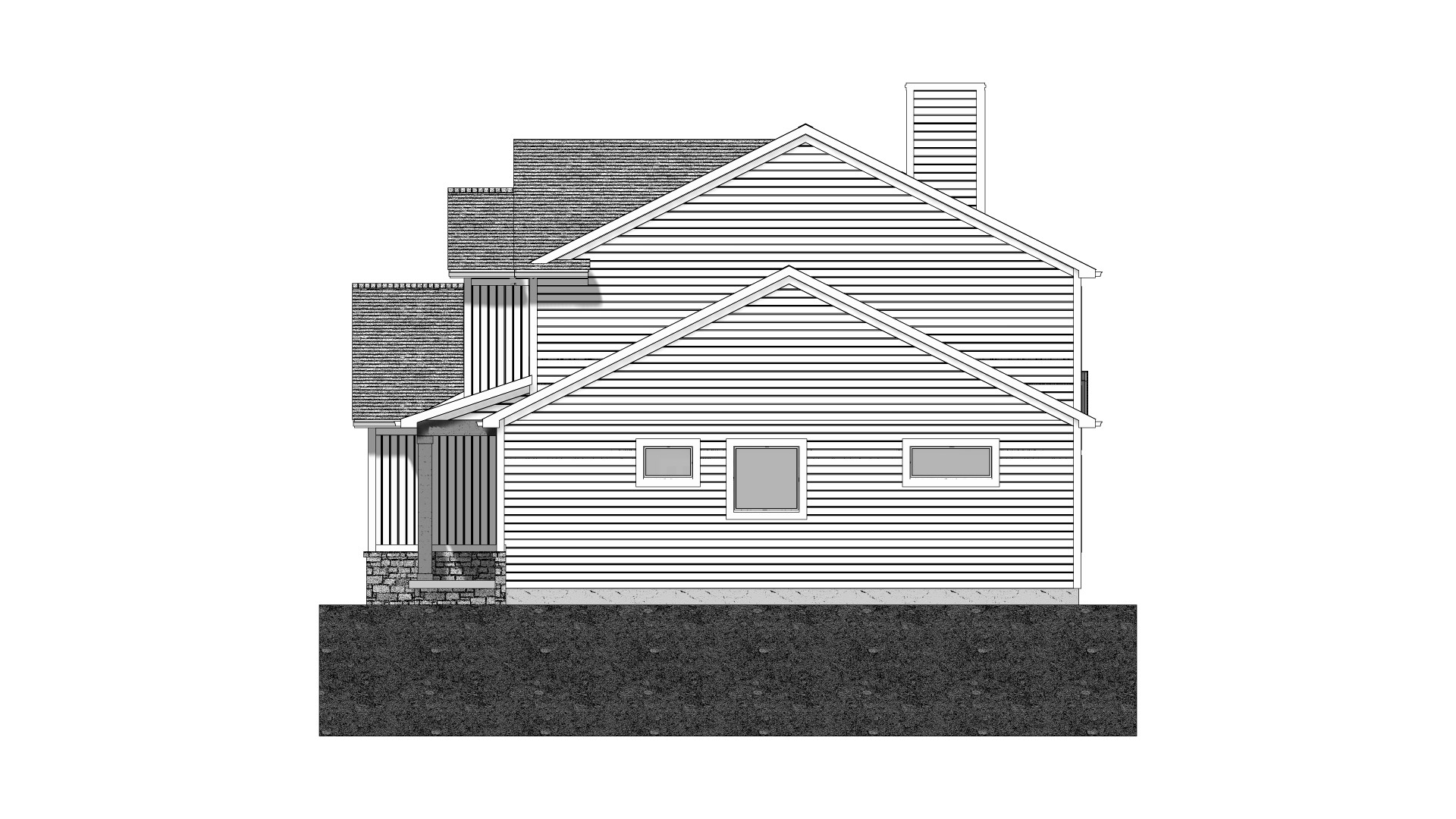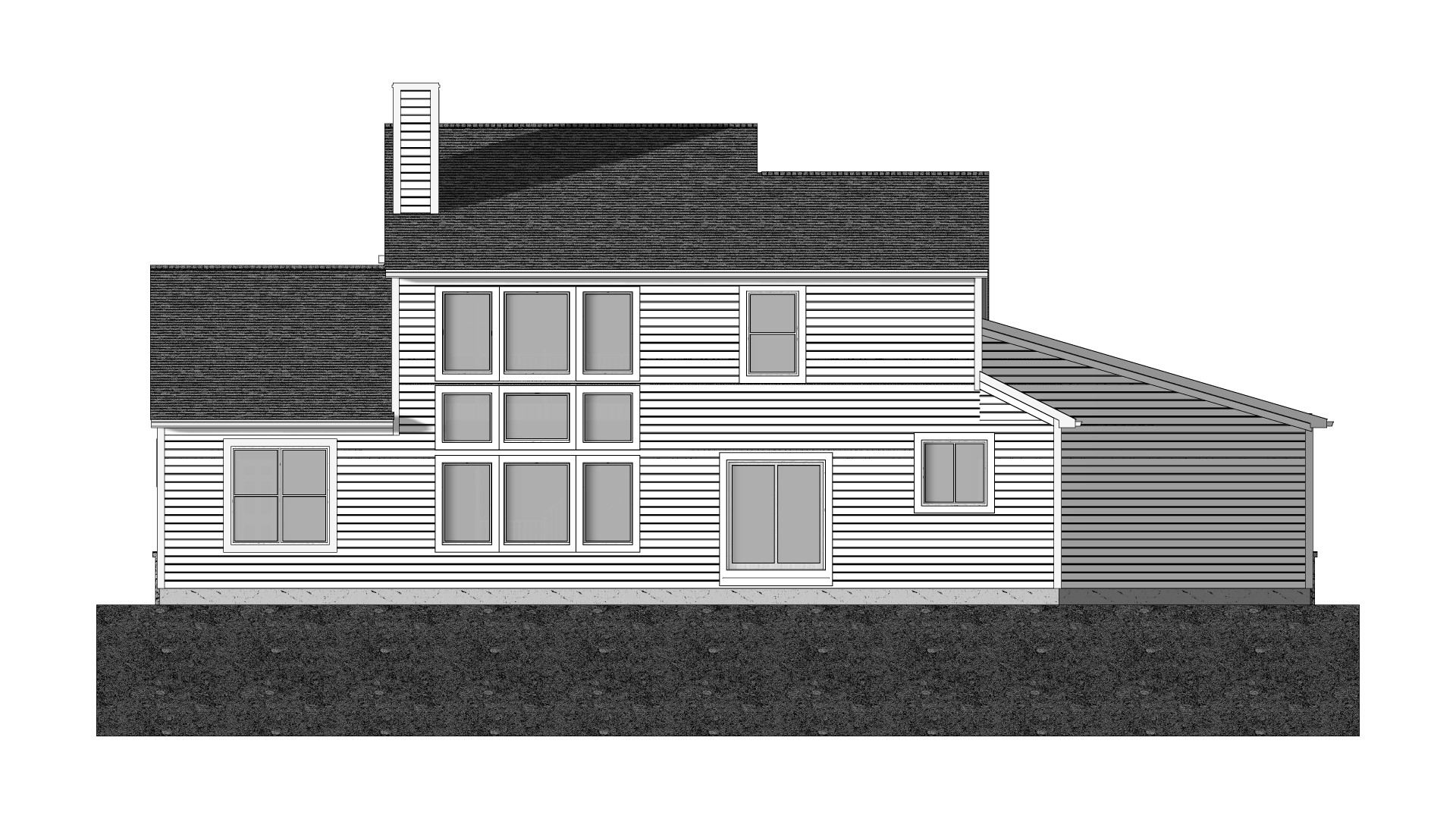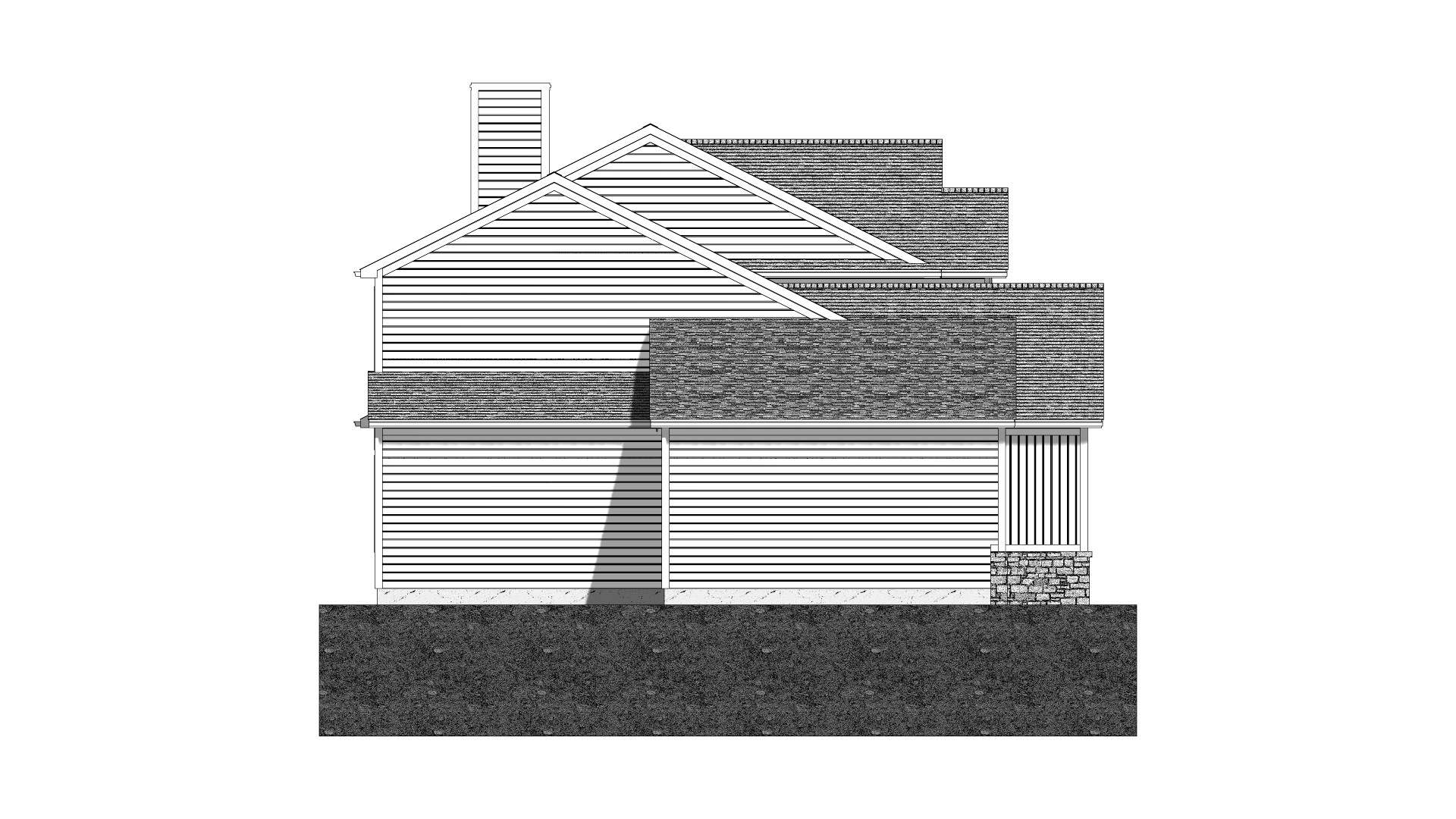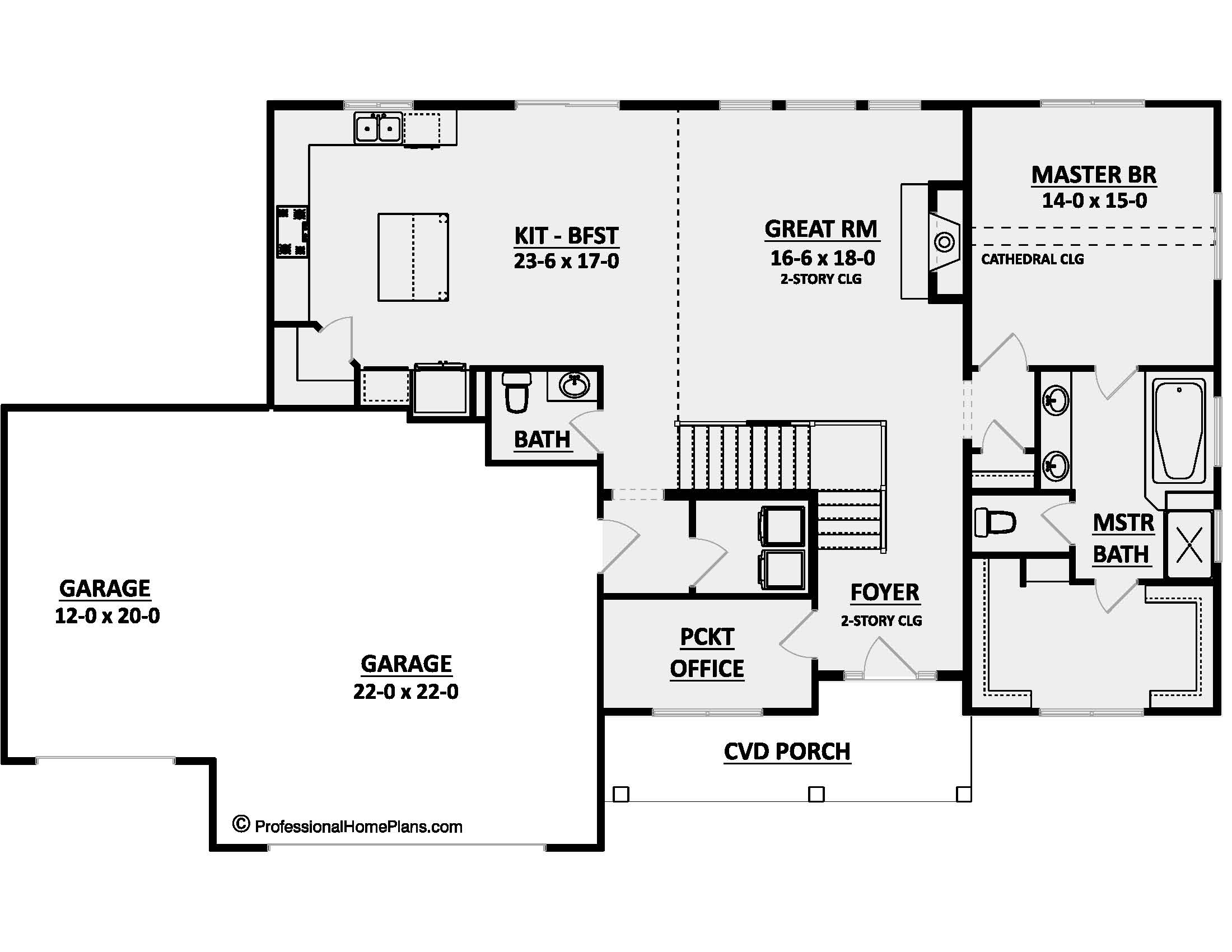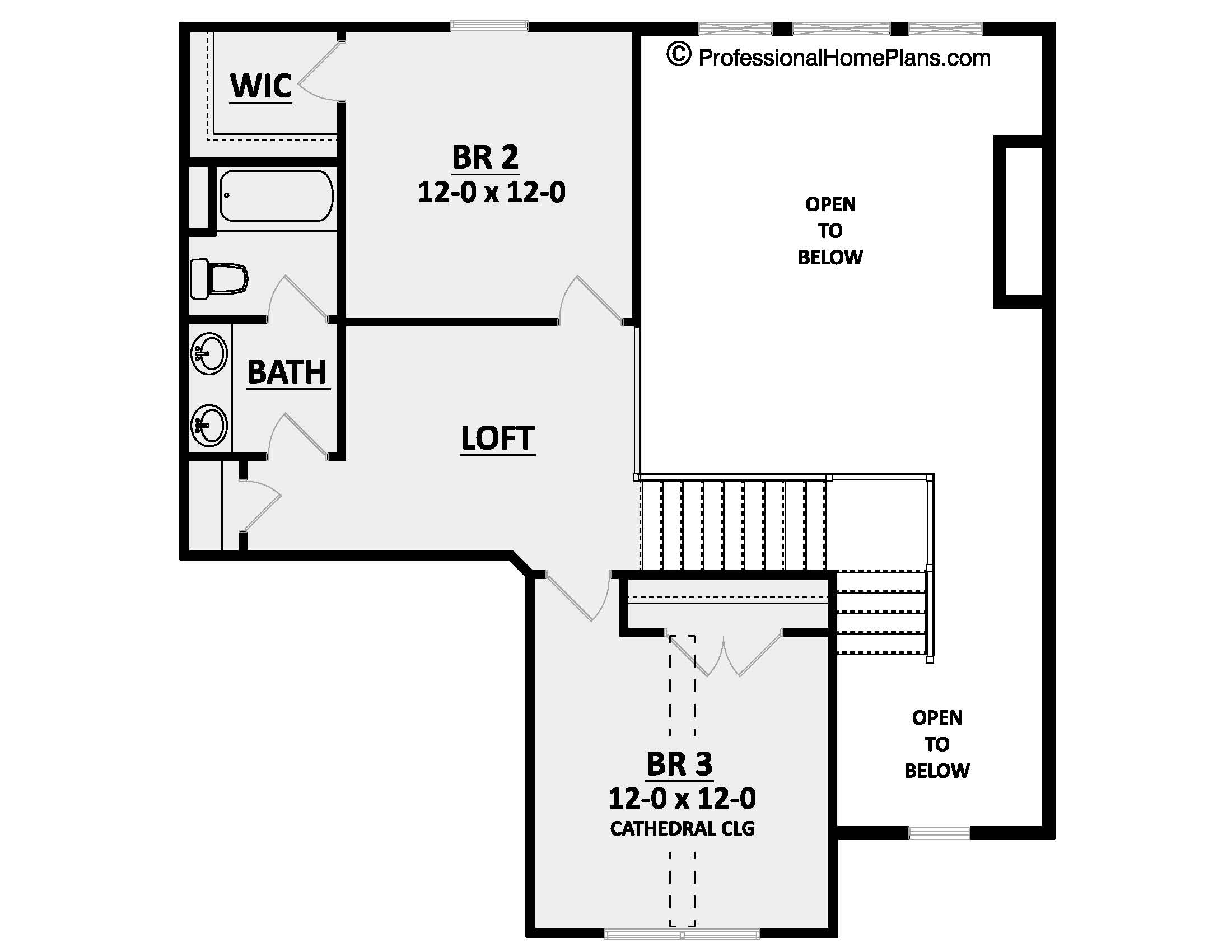The Fairview
Pre-Order!
2208
SQ FT
3
BEDS
2.5
BATHS
3
GARAGE BAYS
70' 2"
WIDTH
43' 2"
DEPTH
Pre-Order plans are shipped within 15 business days after order. Need them sooner? Contact us by clicking here to find out more about our Quick Ship program.
THE FAIRVIEW
$1,400
Plan Description
Welcome to the charming Fairview home plan, a delightful fusion of modern farmhouse style and thoughtful design. With 3 Bedrooms, 2.5 Bathrooms, a spacious 3 garage, and over 2,200 square feet of meticulously planned living space, this 1.5 story residence captures the essence of cozy elegance.
Upon first glance, the Fairview plan's modern farmhouse influence is evident in its clean lines, inviting porch, and charming exterior details. Step inside to experience the perfect blend of comfort and style.
The main level of the Fairview plan is designed for effortless living. The heart of the home is the open-concept great room, where a fireplace adds warmth and character, while a two-story ceiling creates an inviting ambiance for gatherings and relaxation. The adjacent gourmet kitchen is a true culinary haven, with a center island and ample counter space.
The highlight of the main level is the first-floor master suite. This retreat is designed for ultimate comfort, boasting an en-suite bathroom with dual vanities, a luxurious soaking tub, a separate shower, and a walk-in closet. Convenience meets luxury, ensuring a tranquil haven for rejuvenation.
As you ascend the staircase, you'll find two additional well-appointed bedrooms that share a thoughtfully designed full bathroom. This upper level provides a private space for family members or guests, creating a sense of seclusion while maintaining a connection to the main living areas.
The Fairview plan also boasts a practical half bathroom on the main level, as well as a dedicated laundry room for added convenience. The attached 3 Car Garage not only accommodates vehicles but also offers ample space for storage, workshop activities, and more.
Outside, the modern farmhouse charm continues with a covered porch that beckons for moments of relaxation and outdoor enjoyment.
With its seamless combination of modern amenities and farmhouse elegance, the Fairview home plan invites you to experience a lifestyle that balances comfort and style. Whether enjoying the first-floor master suite or gathering in the open living areas, this residence offers a haven of tranquility and modern sophistication.
Plan Specs
| Layout | |
| Bedrooms | 3 |
| Bathrooms | 2.5 |
| Garage Bays | 3 |
| Square Footage | |
| Main Level | 1,604 Sq. Ft. |
| Second Level | 604 Sq. Ft. |
| Garage Area | 753 Sq. Ft. |
| Total Living Area | 2,208 Sq. Ft. |
| Exterior Dimensions | |
| Width | 70' 2" |
| Depth | 43' 2" |
| Primary Roof Pitch | 6/12 |
|
Max Ridge Height
Calculated from main floor line |
26' 11" |
