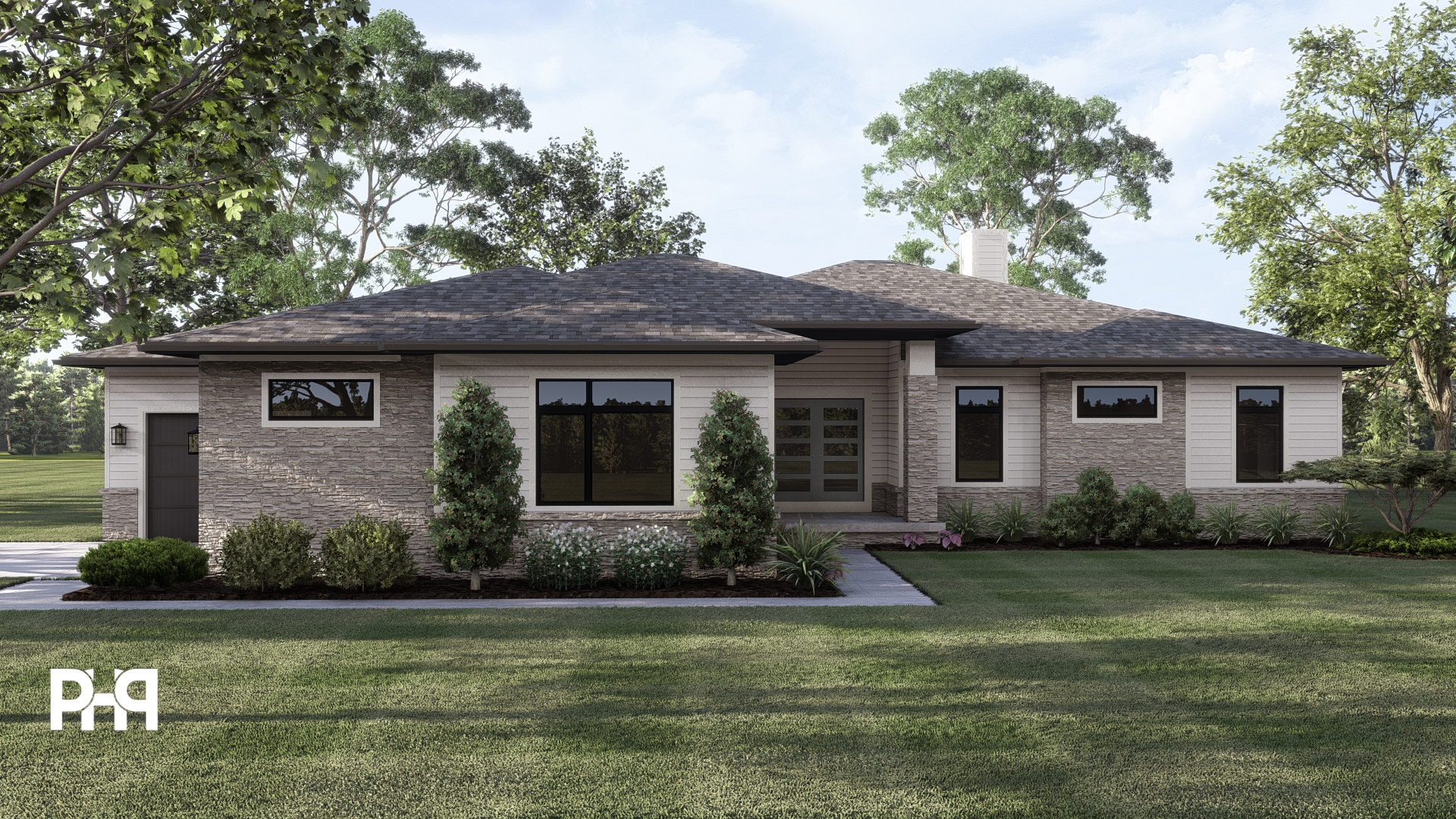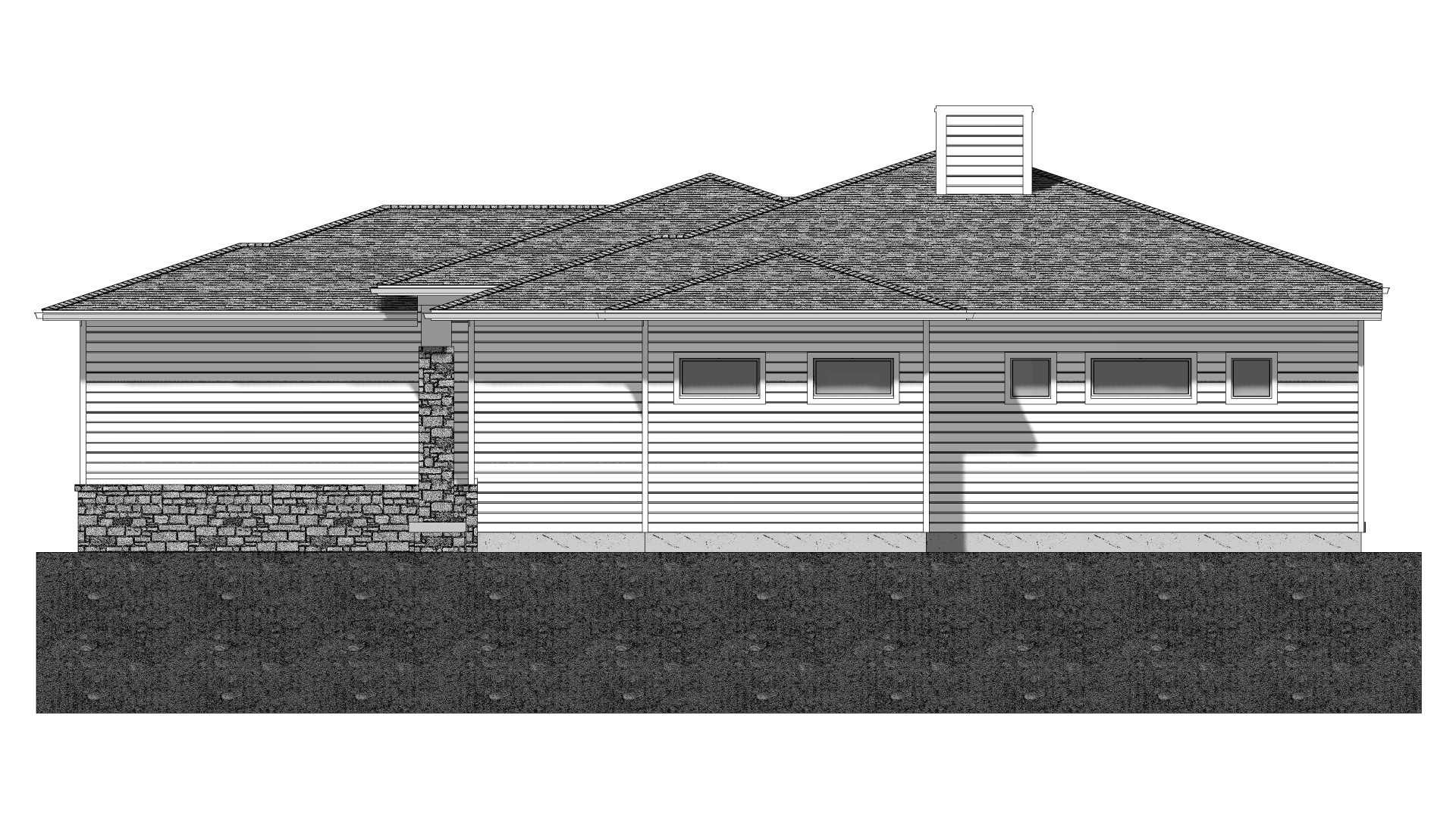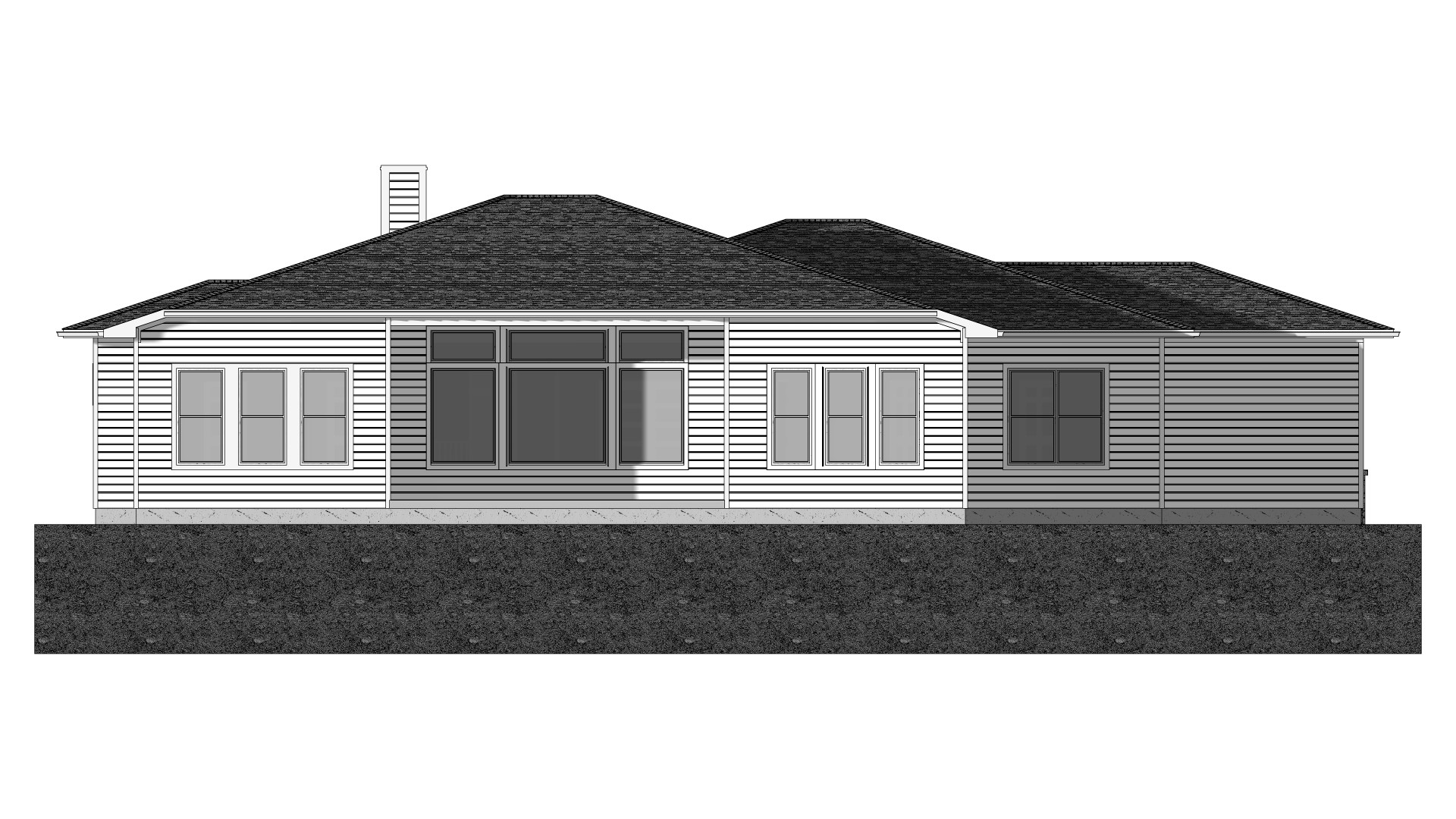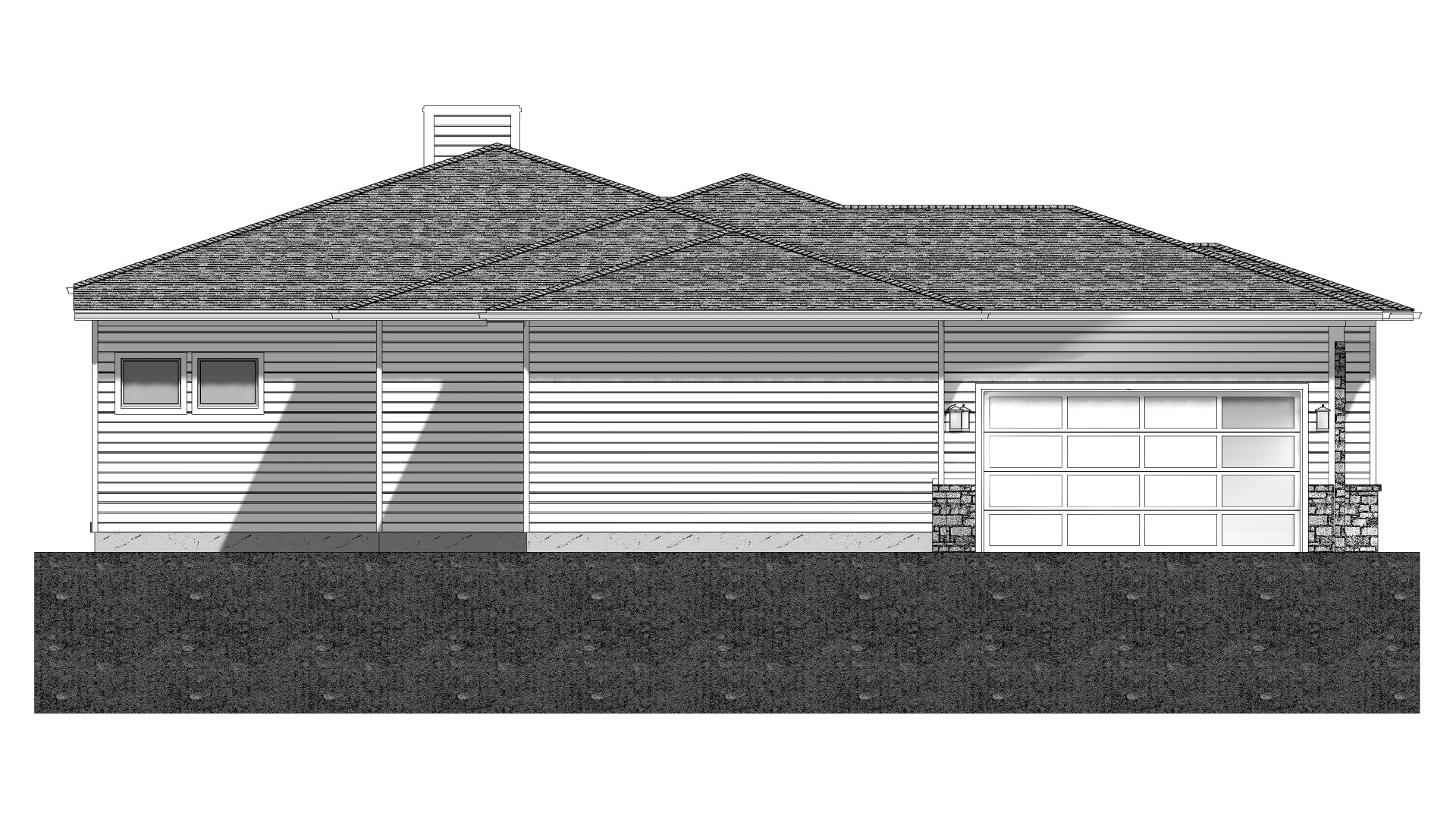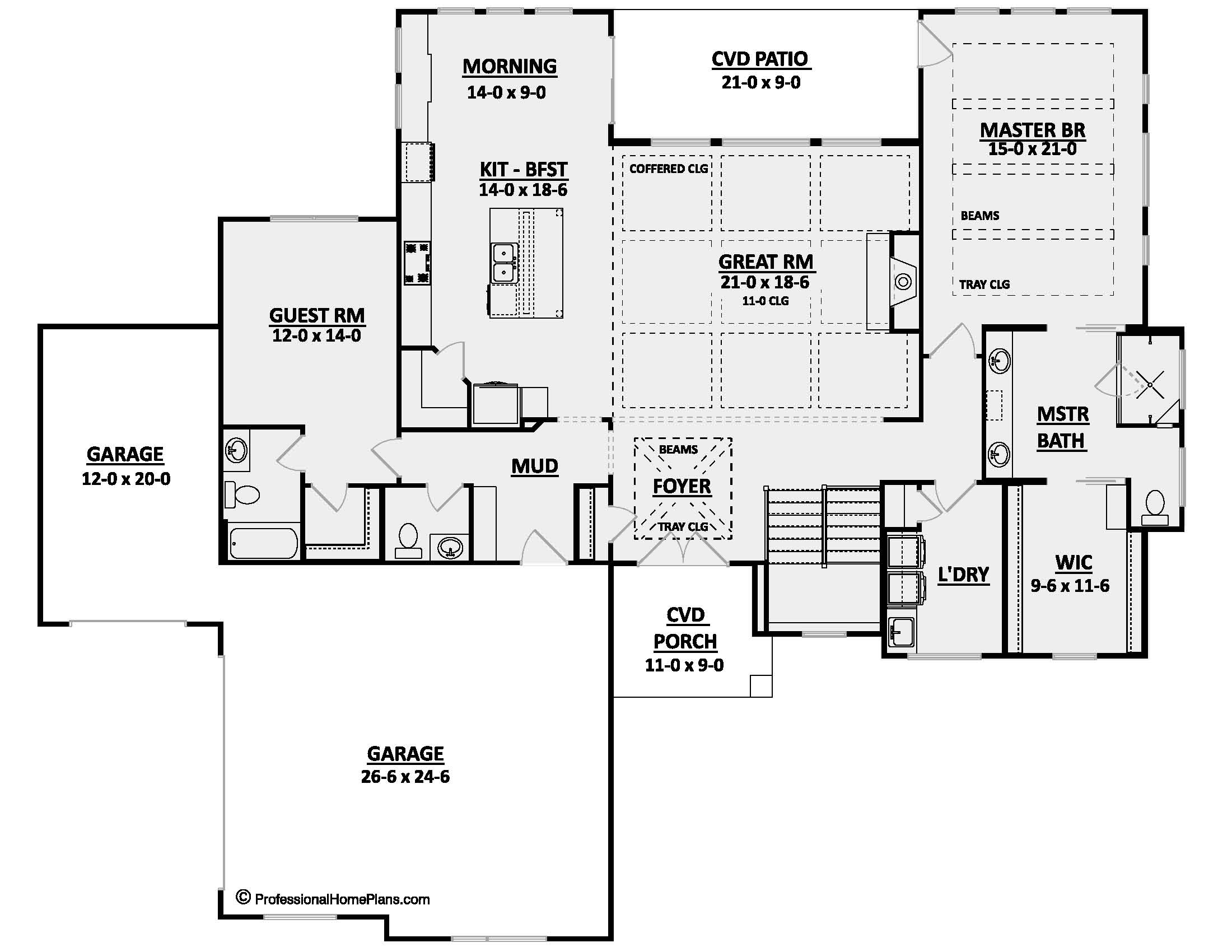SQ FT
BEDS
BATHS
GARAGE BAYS
WIDTH
DEPTH
THE FLORENCE
$1,400
Plan Description
Introducing the Florence Home Plan: Where Modern Comfort Meets Effortless Living
Discover the epitome of contemporary living in the Florence home plan. This single-story gem showcases a sleek, modern exterior that sets the tone for the luxurious experience that awaits inside. With 2 bedrooms, 2.5 bathrooms, a spacious 3-car garage, and over 2,200 square feet of living space, the Florence plan offers a lifestyle of elegance and convenience.
Key Features:
Modern Aesthetics: The Florence plan's modern exterior is a testament to architectural innovation. Clean lines, harmonious geometry, and captivating angles create a visual masterpiece that draws you in from the very first glance.
Single-Story Elegance: Designed for comfort and ease, this single-story layout ensures that every corner of the home is within reach. With all living spaces on one level, the Florence plan offers both convenience and accessibility.
Great Room Splendor: Step into the great room, where a coffered ceiling adds a touch of grandeur. This central space invites you to unwind, entertain, and enjoy the company of loved ones.
Morning Room: The morning room, situated off the kitchen, is a serene oasis that brings the beauty of the outdoors in. Whether you're savoring your morning coffee or enjoying a leisurely meal, this space promises to be your favorite spot.
Modern Gourmet Kitchen: The heart of the home, the kitchen, is a masterpiece of modern design. High-end appliances, sleek finishes, and a functional layout make it a haven for culinary enthusiasts.
Mudroom Convenience: The mudroom, located off the garage entrance, ensures that your everyday routines are both streamlined and organized.
Covered Patio Retreat: Extend your living space outdoors with a covered patio, perfect for relaxing evenings, al fresco dining, or simply enjoying the fresh air.
Experience Elevated Living: Within the Florence plan's well-crafted layout, you'll find a seamless harmony between style and functionality. Whether you're enjoying quiet moments of reflection or hosting lively gatherings, this home adapts effortlessly to your needs.
Total Living Area: 2,200+ sq. ft.
Bedrooms: 2
Bathrooms: 2.5
Garage: 3-car
Step into a future defined by modern luxury—welcome home to the Florence home plan.
Plan Specs
| Layout | |
| Bedrooms | 2 |
| Bathrooms | 2.5 |
| Garage Bays | 3 |
| Square Footage | |
| Main Level | 2,280 Sq. Ft. |
| Second Level | Sq. Ft. |
| Garage Area | 863 Sq. Ft. |
| Total Living Area | 2,249 Sq. Ft. |
| Exterior Dimensions | |
| Width | 78' 4" |
| Depth | 63' 8" |
| Primary Roof Pitch | 4/12 |
|
Max Ridge Height
Calculated from main floor line |
18' 7" |
