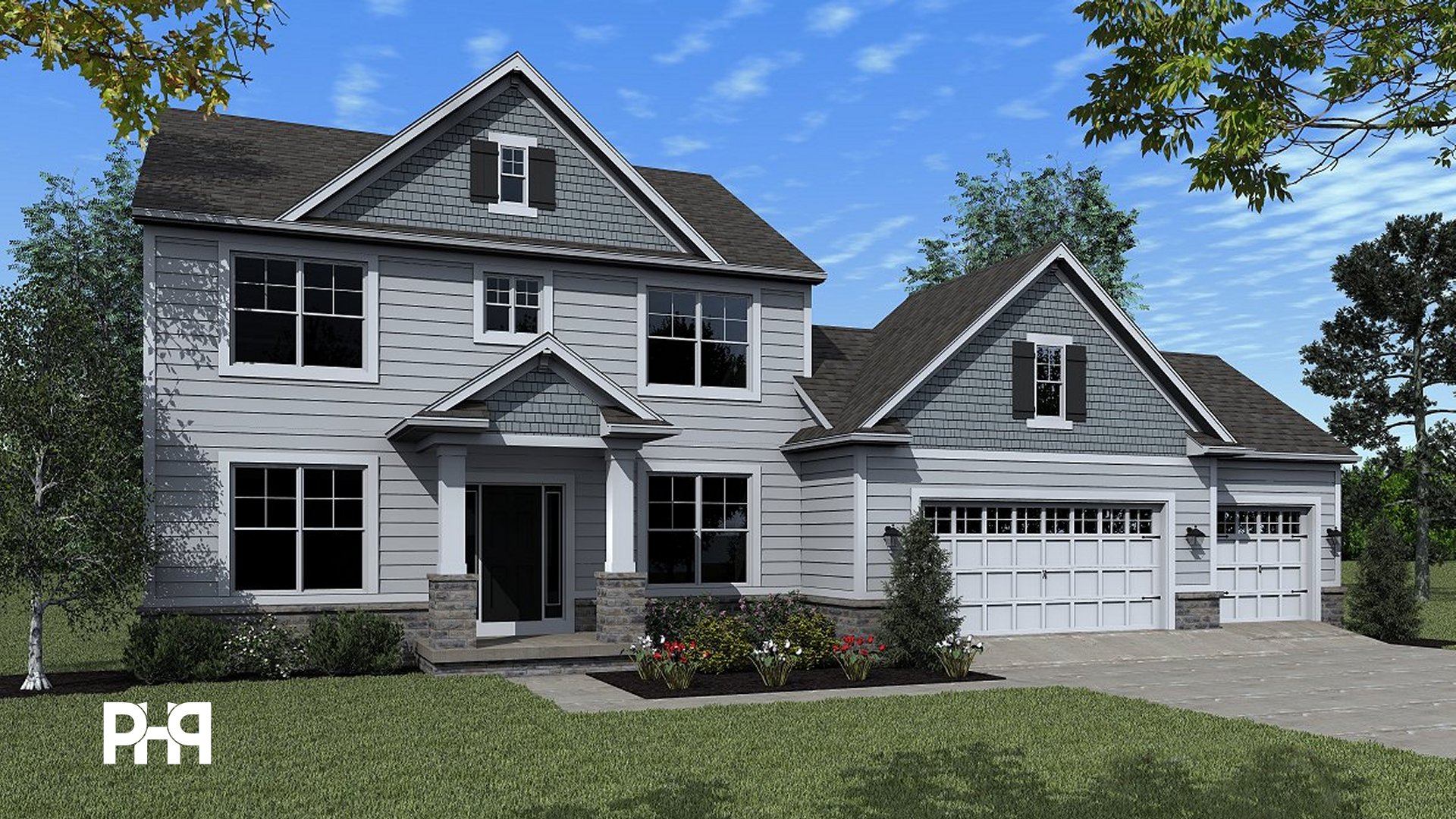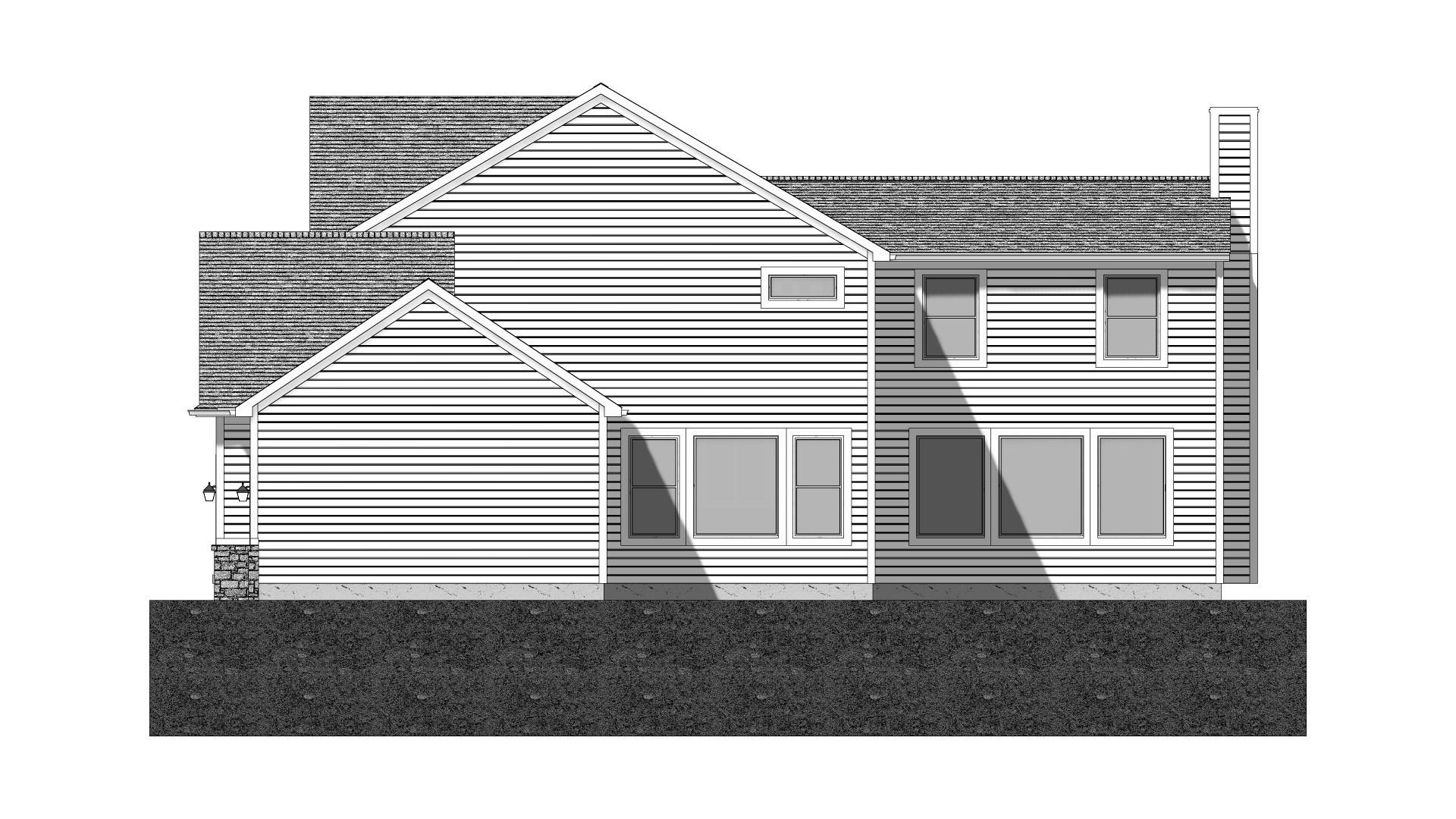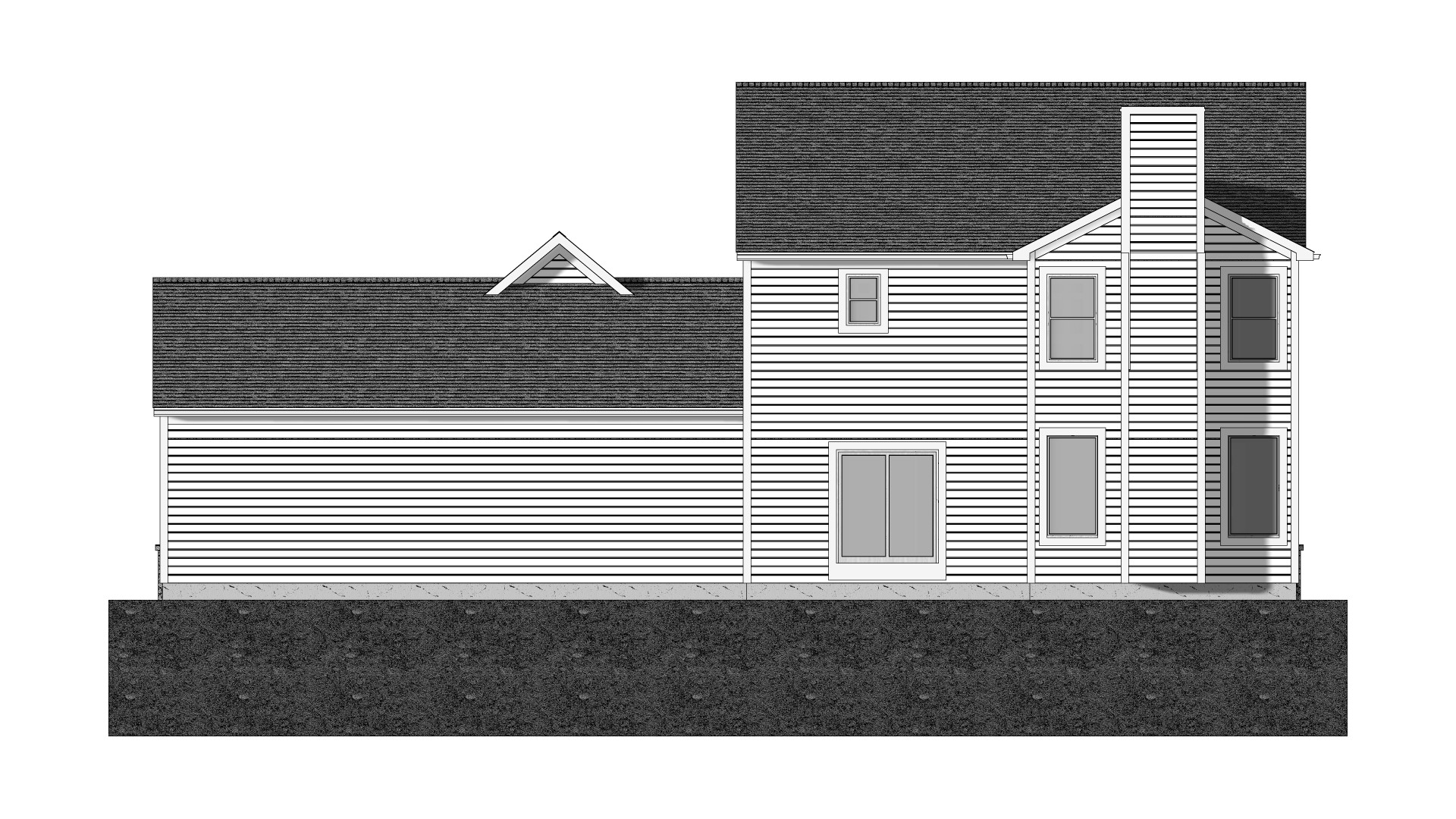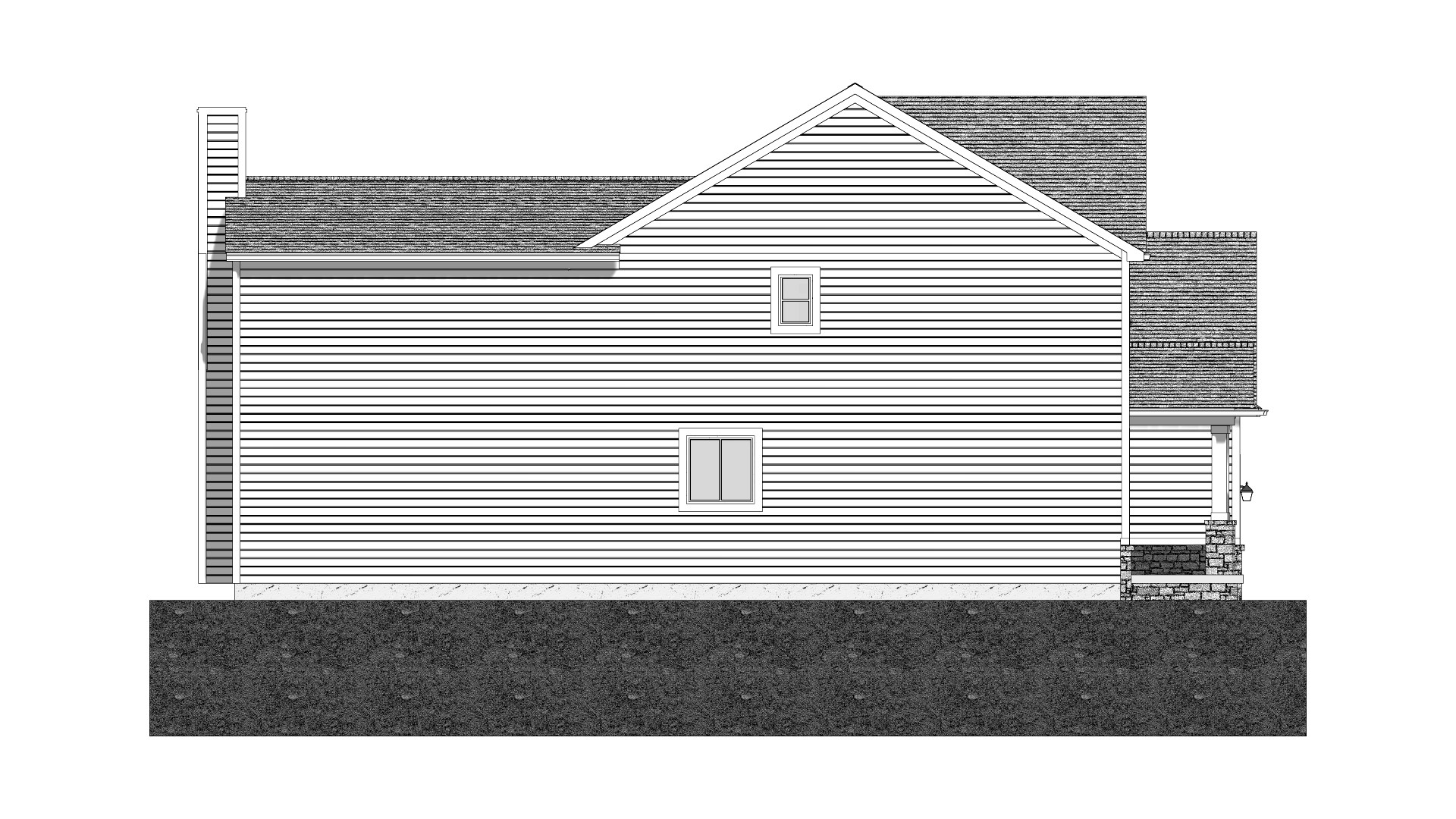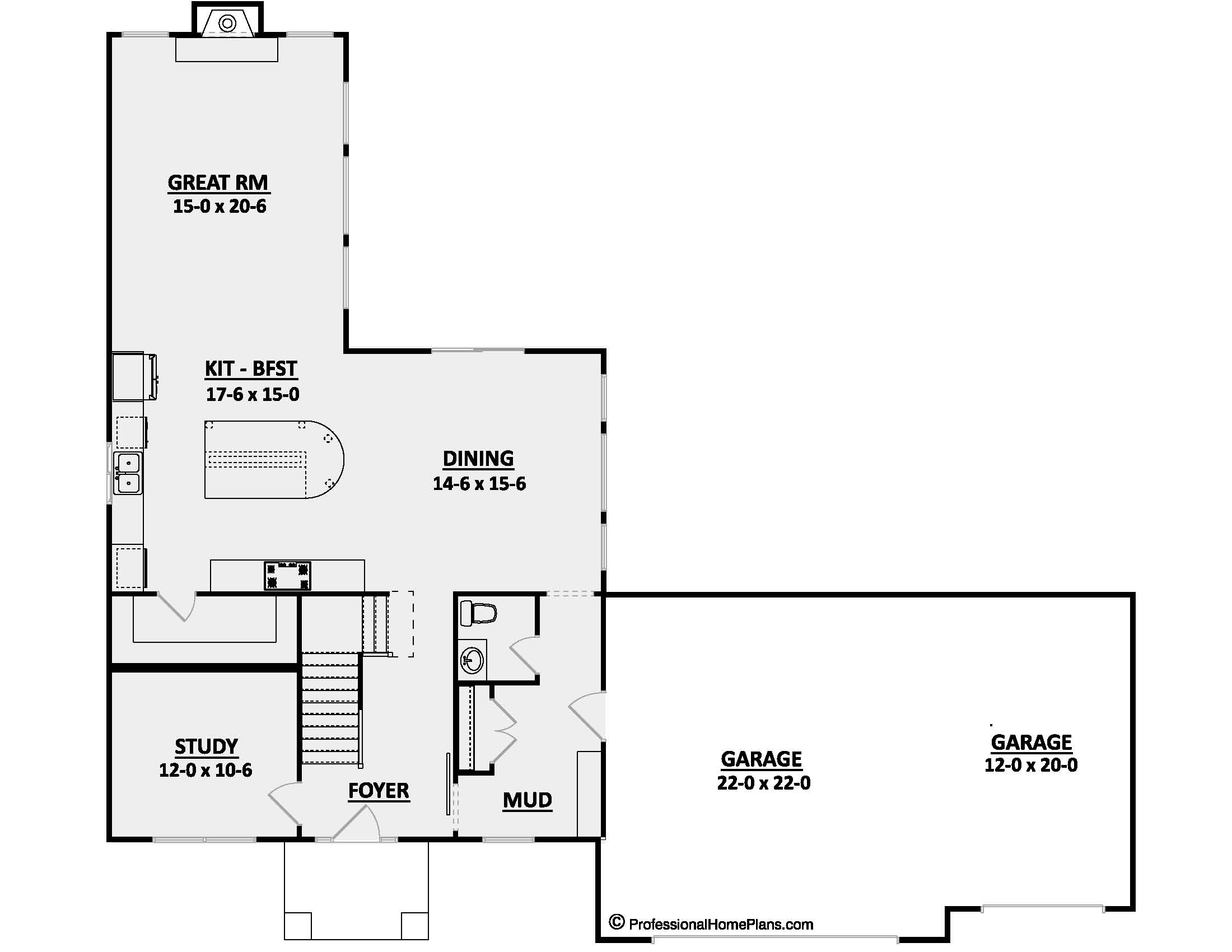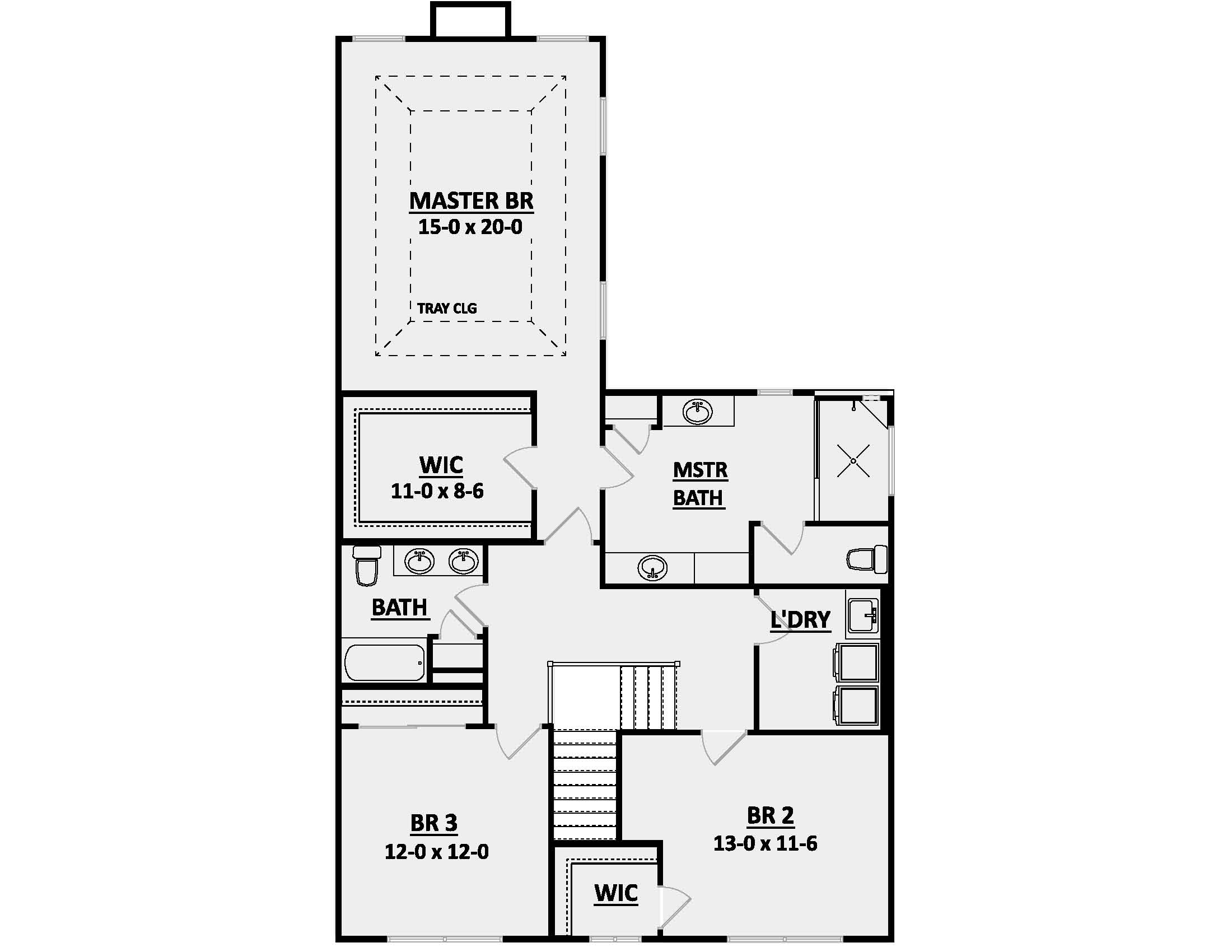SQ FT
BEDS
BATHS
GARAGE BAYS
WIDTH
DEPTH
THE FONTANELLA
$1,500
Plan Description
Introducing the Fontanella Home Plan: Where Craftsman Charm Meets Modern Living
Experience the perfect blend of timeless craftsmanship and contemporary elegance in the Fontanella home plan. This exquisite 2-story residence boasts a captivating Craftsman-style exterior that draws you in with its classic lines and inviting gables. With 3 bedrooms, 3 bathrooms, a spacious 3-car garage, and over 2,600 square feet of living space, the Fontanella plan offers a lifestyle of comfort and sophistication.
Key Features:
Craftsman Aesthetics: The Fontanella plan captures the essence of the Craftsman style, paying homage to tradition with its rich textures, natural materials, and architectural details that exude timeless beauty.
Two-Story Excellence: This 2-story design is a celebration of both form and function. The main level seamlessly integrates common areas, including a spacious great room, gourmet kitchen, and dining space, while maintaining the privacy of the bedrooms on the upper level.
Bedrooms for Every Need: The Fontanella plan boasts 3 carefully designed bedrooms, each offering a tranquil retreat for relaxation and rejuvenation. From the primary suite with its en-suite bathroom to the additional bedrooms, every space is a haven of comfort.
Modern Comforts: Enjoy the luxury of modern living with carefully selected finishes, abundant natural light, and thoughtfully designed spaces that cater to your daily routines and special occasions.
Gourmet Kitchen: The heart of the home, the kitchen, is a chef's dream come true.
3-Car Garage: The spacious 3-car garage not only provides shelter for your vehicles but also offers additional storage and hobby space, making it a versatile extension of your home.
Experience a Lifestyle Beyond Ordinary: Within the Fontanella plan's well-appointed layout, you'll find a home that effortlessly adapts to your unique lifestyle. Whether you're entertaining guests, unwinding after a long day, or simply savoring moments of solitude, this residence offers the perfect backdrop.
Total Living Area: 2,600+ sq. ft.
Bedrooms: 3
Bathrooms: 3
Garage: 3-car
Experience the allure of the Fontanella home plan—a synthesis of Craftsman elegance and modern luxury. Welcome home to a future defined by comfort, style, and memories waiting to be created.
Plan Specs
| Layout | |
| Bedrooms | 3 |
| Bathrooms | 3 |
| Garage Bays | 3 |
| Square Footage | |
| Main Level | 1,355 Sq. Ft. |
| Second Level | 1,306 Sq. Ft. |
| Garage Area | 710 Sq. Ft. |
| Total Living Area | 2,661 Sq. Ft. |
| Exterior Dimensions | |
| Width | 66' 8" |
| Depth | 61' 10" |
| Primary Roof Pitch | 7/12 |
|
Max Ridge Height
Calculated from main floor line |
28' 3" |
