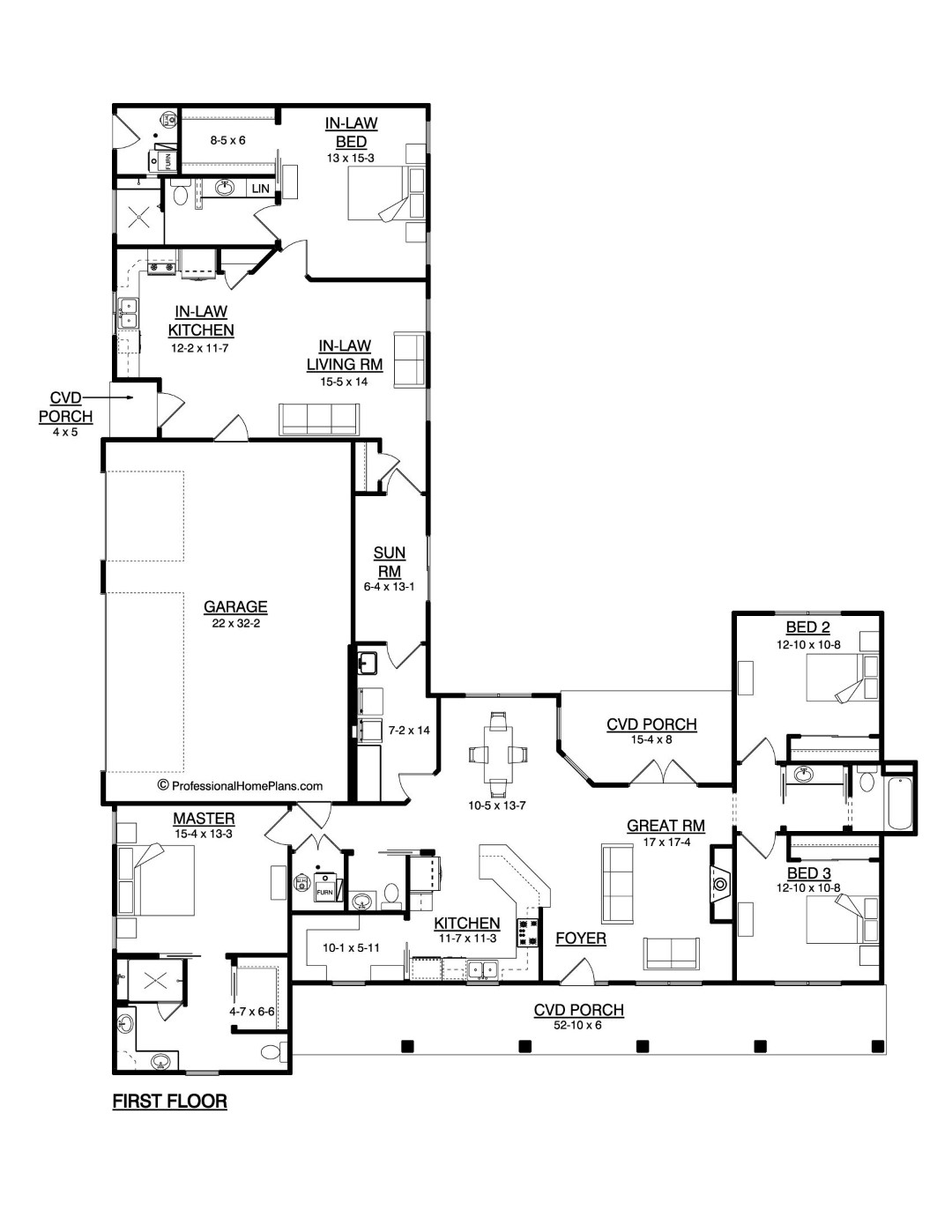The Gemini
2666
SQ FT
4
BEDS
3.5
BATHS
3
GARAGE BAYS
72' 10"
WIDTH
86' 6"
DEPTH
THE GEMINI
$1,500
Plan Description
Introducing The Gemini: A Stylish and Spacious Single-Story Multigenerational Home Plan
Welcome to Professional Home Plans, your go-to destination for exceptional home designs. We proudly present The Gemini, an exquisite single-story plan that seamlessly blends luxury, functionality, and style.
The Gemini boasts four bedrooms and three and a half bathrooms, providing ample space for your family's needs. This thoughtfully designed layout offers a split bedroom design, ensuring privacy and comfort for every member of the household.
At the heart of this remarkable home plan is an open concept living area, designed to create a sense of connectivity and unity. The spaciousness of the living room, dining area, and kitchen allows for effortless flow and interaction, making it an ideal space for entertaining or spending quality time with loved ones.
One of the standout features of this plan is its complete in-law suite, featuring a living room and kitchen area. This versatile space provides a private and comfortable haven for guests, extended family, or even as a potential rental unit. It offers both independence and proximity, ensuring a harmonious living arrangement for everyone involved.
The master suite of The Gemini is a sanctuary of relaxation and tranquility. It boasts a private bath, creating a spa-like atmosphere where you can unwind and rejuvenate after a long day. With ample space and luxurious finishes, the master suite is designed to provide the utmost comfort and privacy.
In addition to its exceptional layout, The Gemini also features a sunroom, a versatile space that can be utilized as a home office, a reading nook, or a place to bask in the natural light and enjoy the surrounding views. This sunlit sanctuary adds an extra touch of elegance and tranquility to the home.
Practicality meets style with The Gemini's three-car garage, offering abundant storage space for vehicles, outdoor equipment, and more. This feature ensures that your home remains organized and clutter-free.
The Gemini is the epitome of modern living, combining convenience, luxury, and sophistication. Its meticulously designed layout and top-of-the-line amenities make it the perfect choice for those seeking a home that effortlessly blends comfort and style.
Experience the allure of The Gemini and discover the perfect sanctuary to call your own. Choose this exceptional home plan and embark on a new chapter of luxurious and stylish living. Welcome home to The Gemini - where dreams come to life.
Plan Specs
| Layout | |
| Bedrooms | 4 |
| Bathrooms | 3.5 |
| Garage Bays | 3 |
| Square Footage | |
| Main Level | 2,666 Sq. Ft. |
| Second Level | Sq. Ft. |
| Garage Area | 688 Sq. Ft. |
| Total Living Area | 2,666 Sq. Ft. |
| Exterior Dimensions | |
| Width | 72' 10" |
| Depth | 86' 6" |
| Primary Roof Pitch | 10/12 |
|
Max Ridge Height
Calculated from main floor line |
23' 10" |
.jpg)
.jpg)
.jpg)
.jpg)
