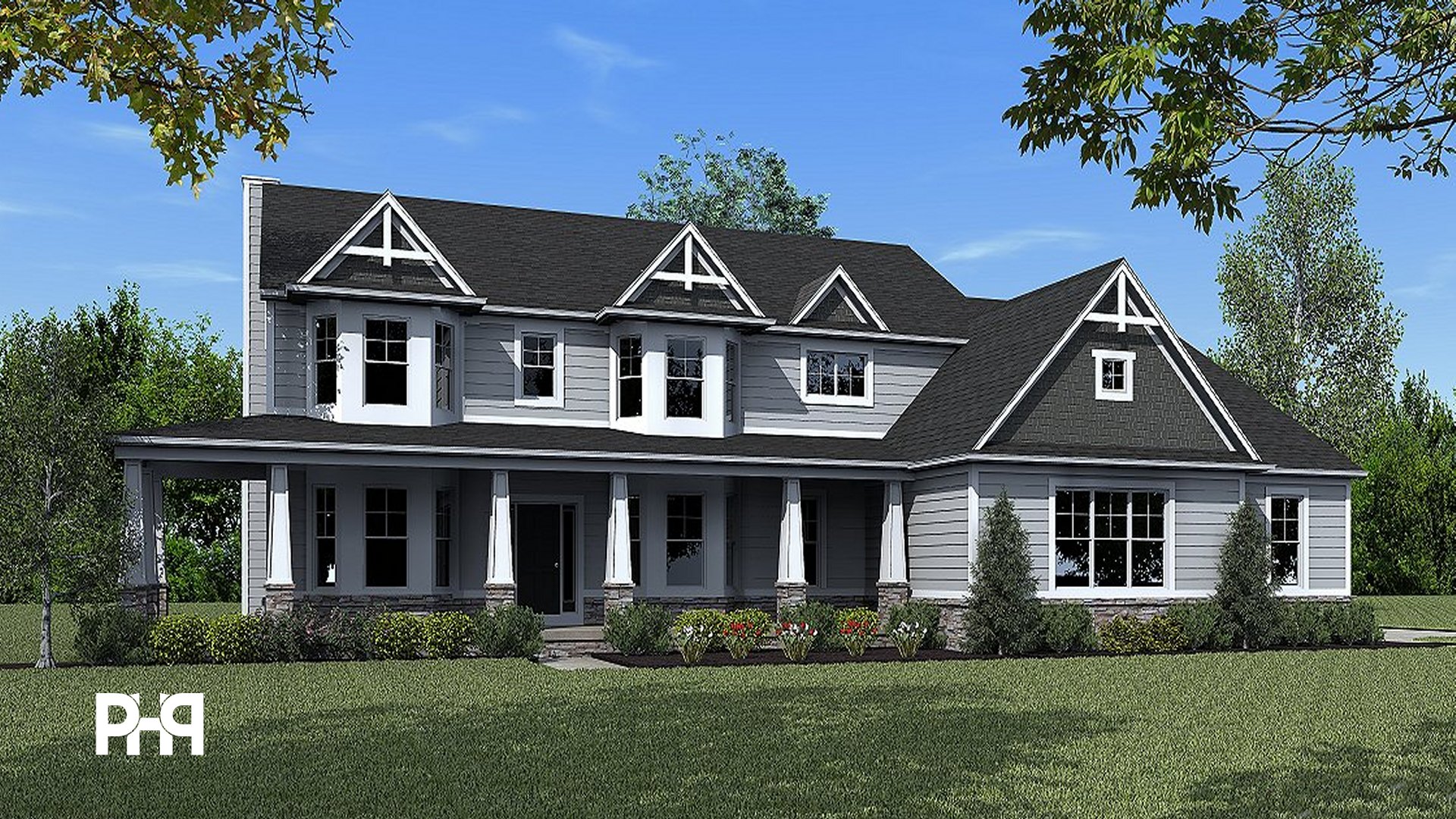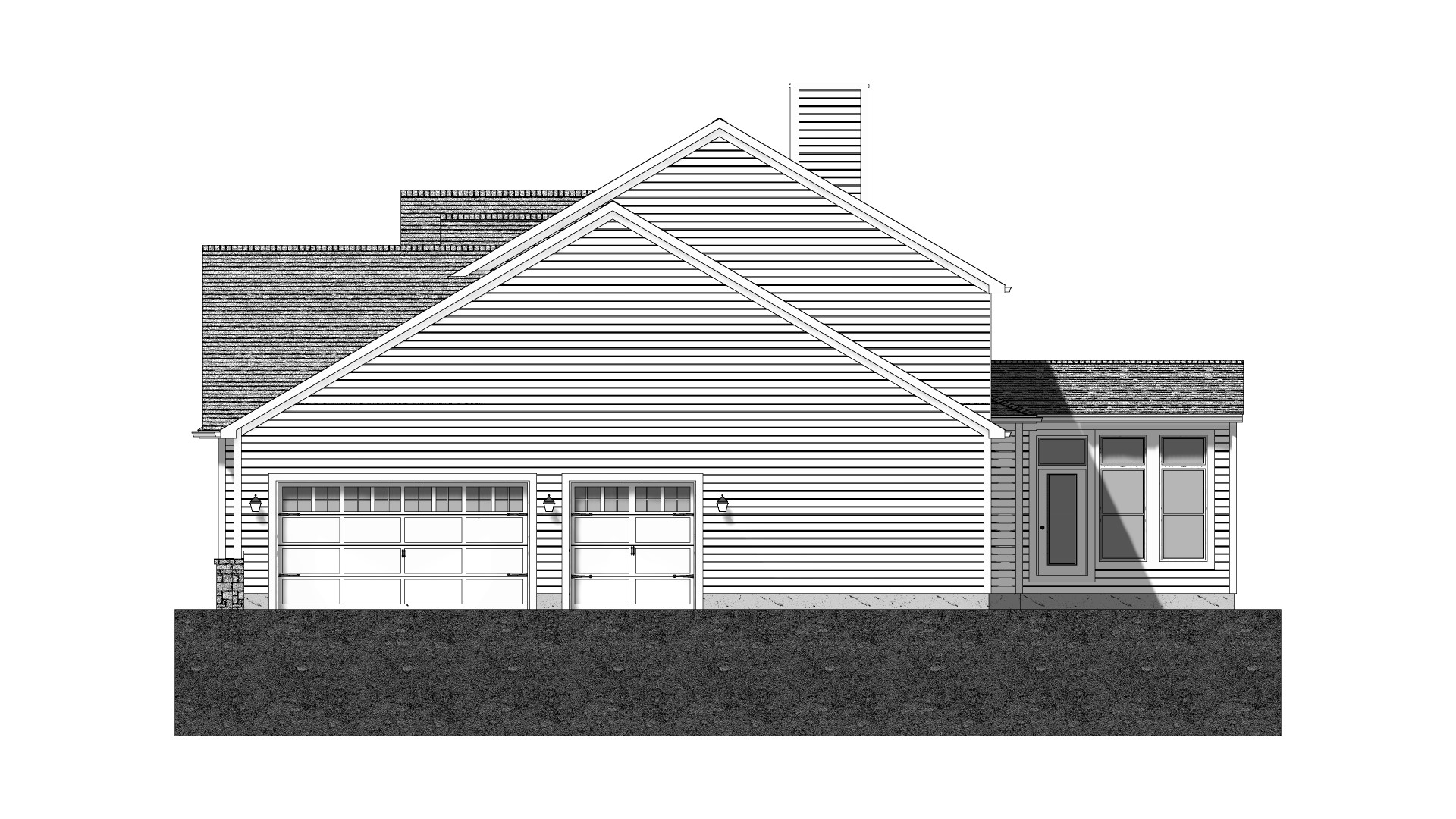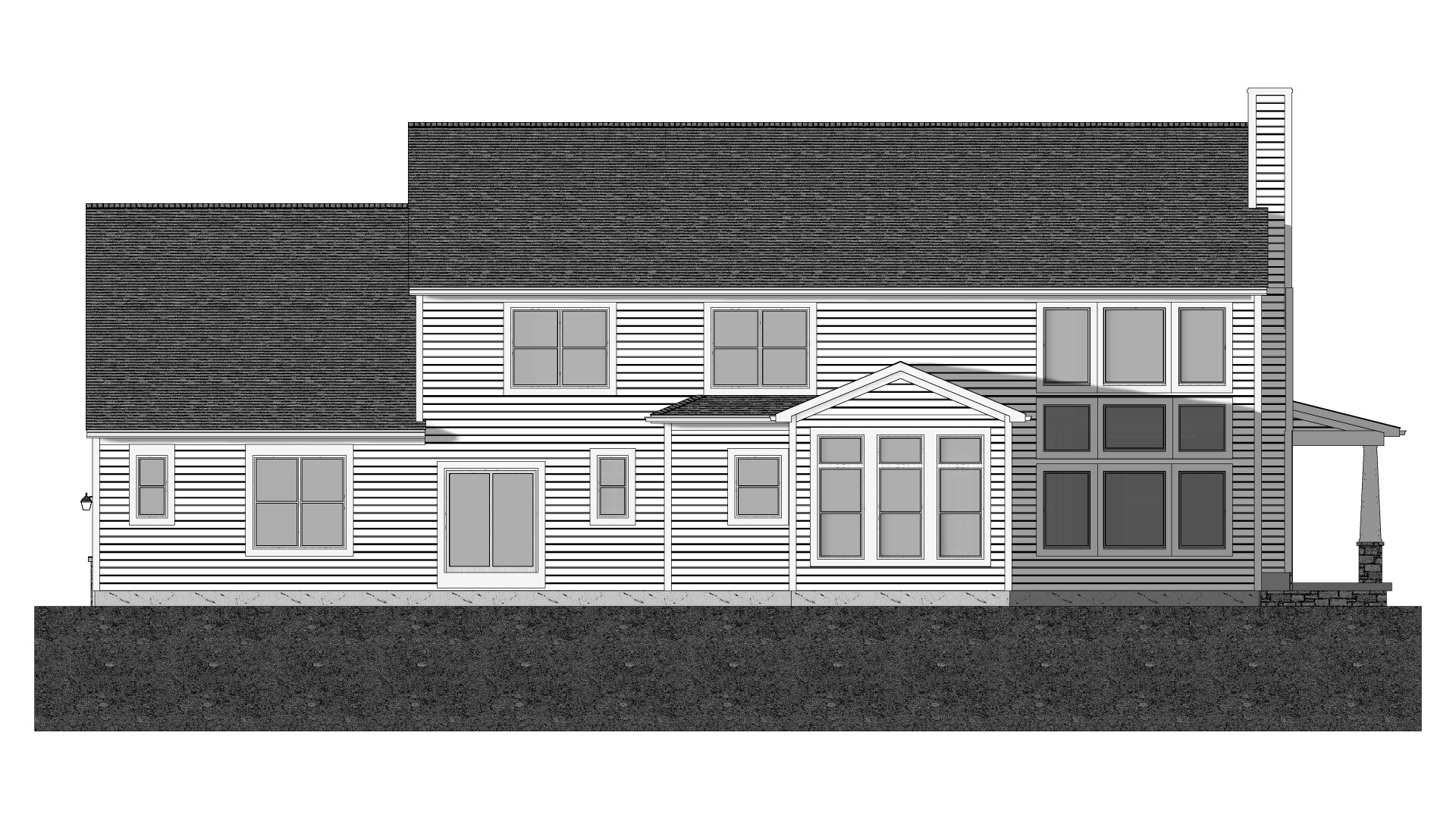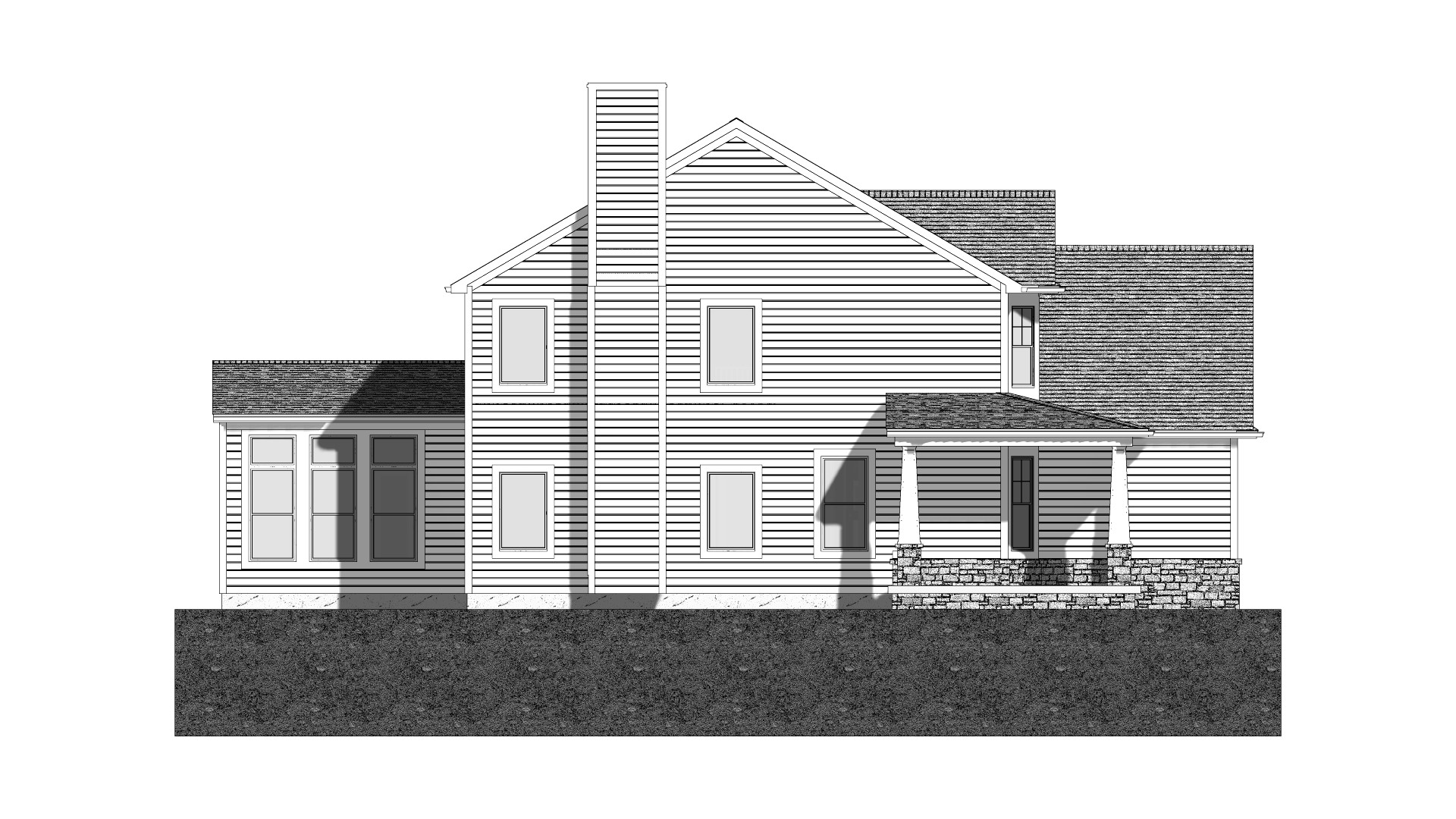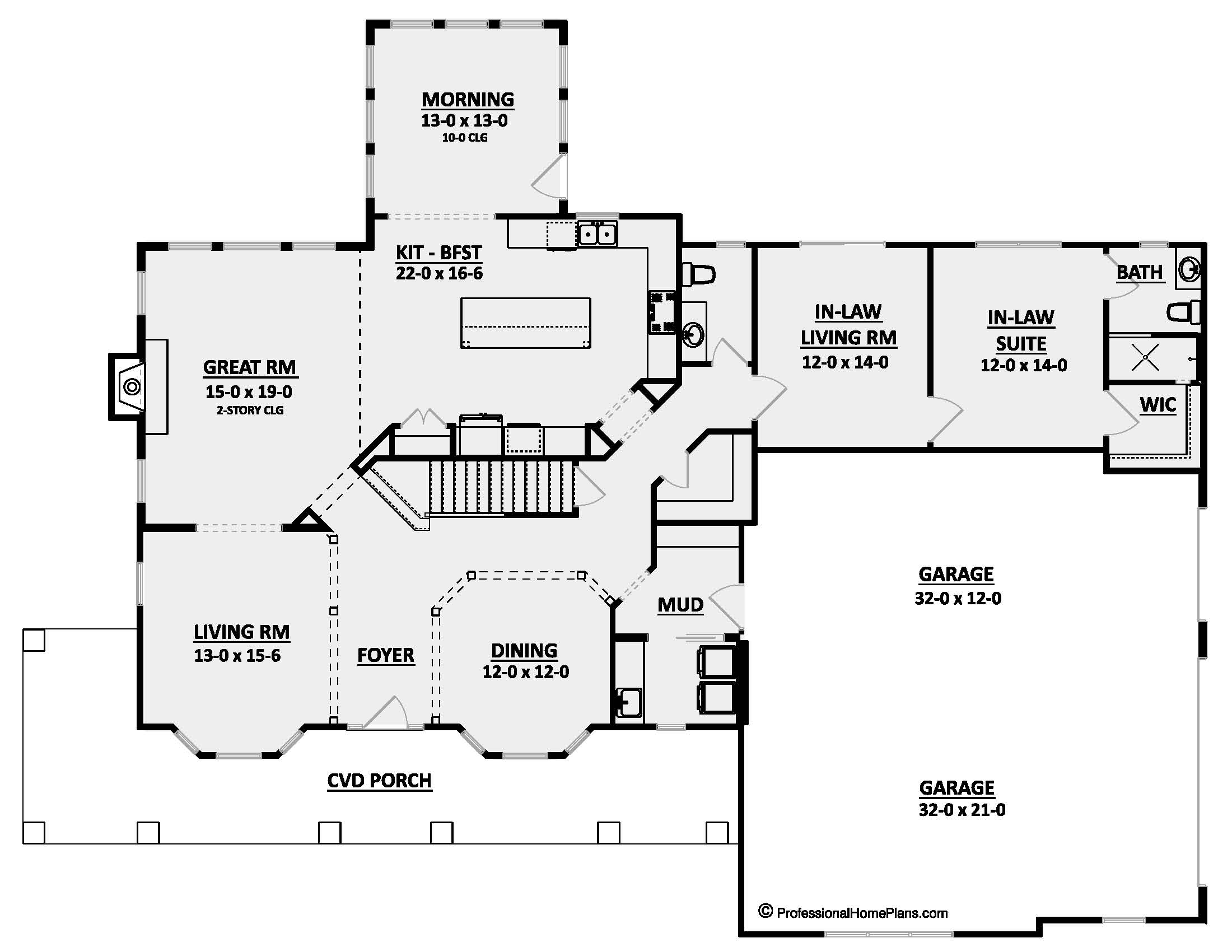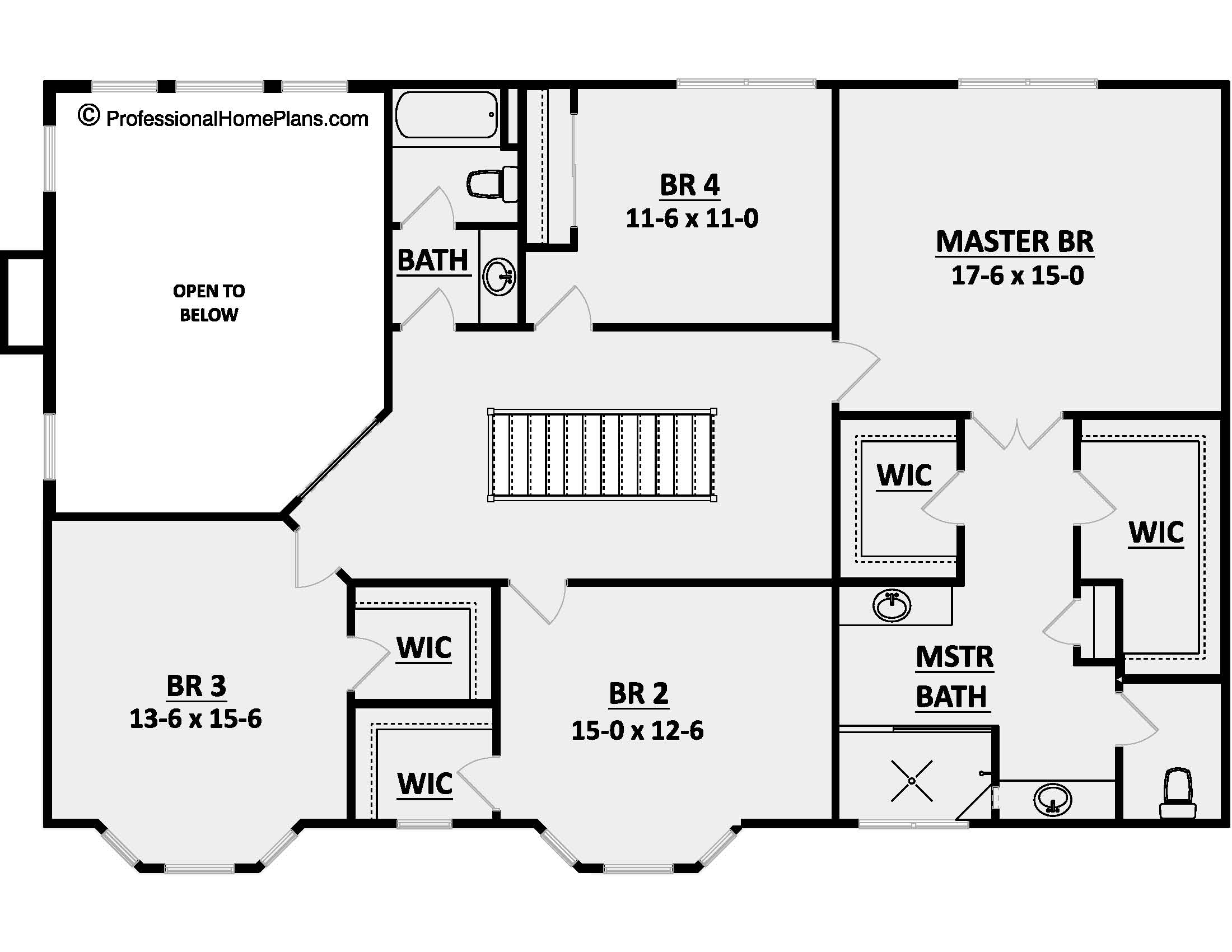SQ FT
BEDS
BATHS
GARAGE BAYS
WIDTH
DEPTH
THE GLENRIDGE
$1,700
Plan Description
Introducing the Glenridge Home Plan: A Fusion of Style, Space, and Generational Living
Discover the epitome of versatile living in the Glenridge home plan. This exceptional residence boasts a craftsman-style exterior that radiates timeless charm, while its innovative design caters to multi-generational needs. With 5 bedrooms, 3.5 bathrooms, and over 3,700 square feet of living space, the Glenridge plan redefines modern living with elegance and functionality.
Key Features:
- Craftsman Elegance: The Glenridge plan welcomes you with a craftsman-style exterior, characterized by its rich textures, natural materials, and distinctive architectural elements that capture the essence of tradition.
- Multi-Generational Living: Designed to accommodate different generations under one roof, this home plan offers the perfect balance between communal spaces and private retreats. It's a reflection of modern lifestyles where families come together while retaining their individuality.
- Spacious Bedrooms: With 5 bedrooms thoughtfully distributed across the layout, the Glenridge plan provides ample space for everyone. Each bedroom is designed to offer comfort and privacy, ensuring that each member of the family has their own haven.
- Functional Common Areas: The communal areas, including the great room with a stunning 2-story design, dining space, and gourmet kitchen, are designed to foster togetherness and shared experiences. These open spaces allow for effortless gatherings and memorable moments.
- Morning Room Off the Kitchen: Embrace the beauty of natural light and a relaxed atmosphere in the morning room, creating a perfect space for casual dining and relaxation.
- Complete Inlaw Apartment: Accommodate extended family with a complete inlaw apartment, designed for comfort and privacy.
- Formal Dining Area: Experience sophisticated dining in the formal dining area, perfect for special occasions and gatherings.
- Mudroom/Laundry Room Off the Garage: Stay organized with a convenient mudroom/laundry room, offering easy access to outdoor gear and laundry tasks.
- Primary Suite Sanctuary: The primary suite offers a serene escape with an en-suite bathroom, providing a retreat within the comfort of your own home.
- Flexible Spaces: Embrace the flexibility of multi-generational living with adaptable spaces, including dedicated guest suites and private study areas.
Experience a Harmonious Lifestyle: Within the Glenridge plan's well-thought-out layout, you'll find a home that seamlessly integrates communal living with personal space. Whether you're sharing stories over a meal or finding quiet moments of reflection, this residence accommodates it all.
Total Living Area: 3,700+ sq. ft.
Bedrooms: 5
Bathrooms: 3.5
Experience the allure of the Glenridge home plan—a synthesis of timeless craftsman elegance and modern multi-generational living. Welcome home to a future defined by unity, comfort, and cherished memories.
Unlock the door to your dream multi-generational home with the Glenridge home plan.
Plan Specs
| Layout | |
| Bedrooms | 5 |
| Bathrooms | 3.5 |
| Garage Bays | 3 |
| Square Footage | |
| Main Level | 2,186 Sq. Ft. |
| Second Level | 1,536 Sq. Ft. |
| Garage Area | 1,044 Sq. Ft. |
| Total Living Area | 3,722 Sq. Ft. |
| Exterior Dimensions | |
| Width | 82' 8" |
| Depth | 64' 0" |
| Primary Roof Pitch | 7/12 |
|
Max Ridge Height
Calculated from main floor line |
28' 10" |
