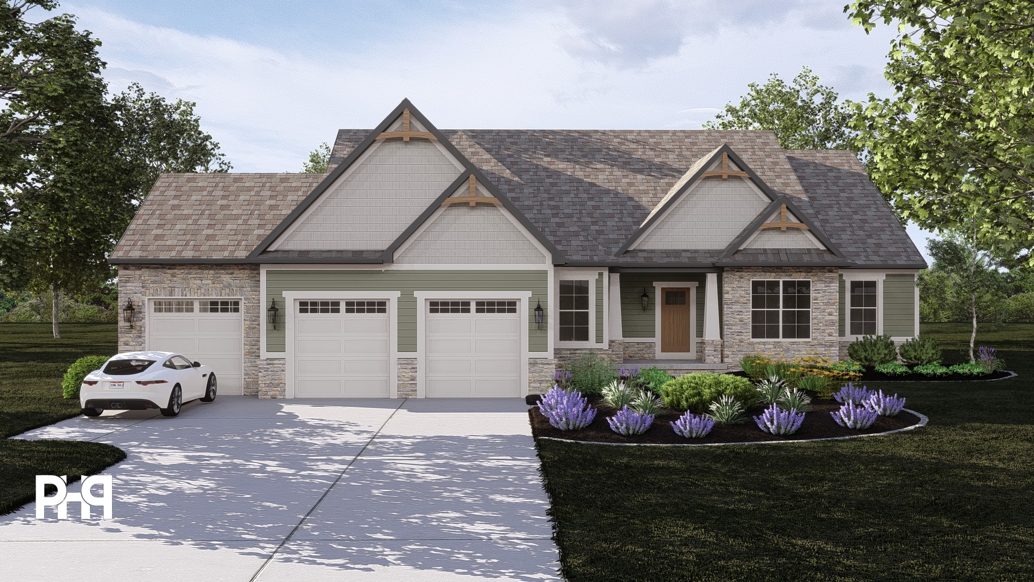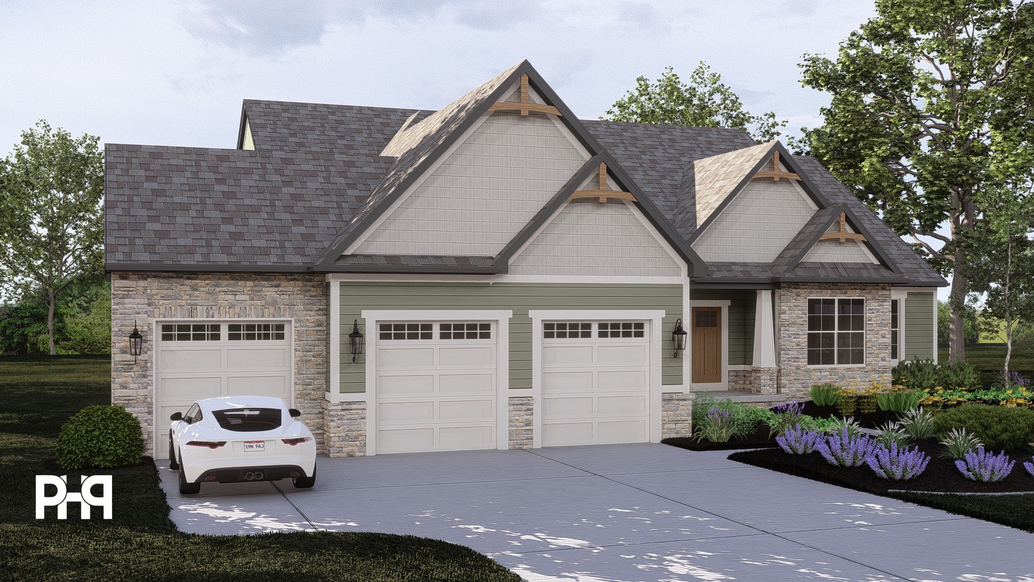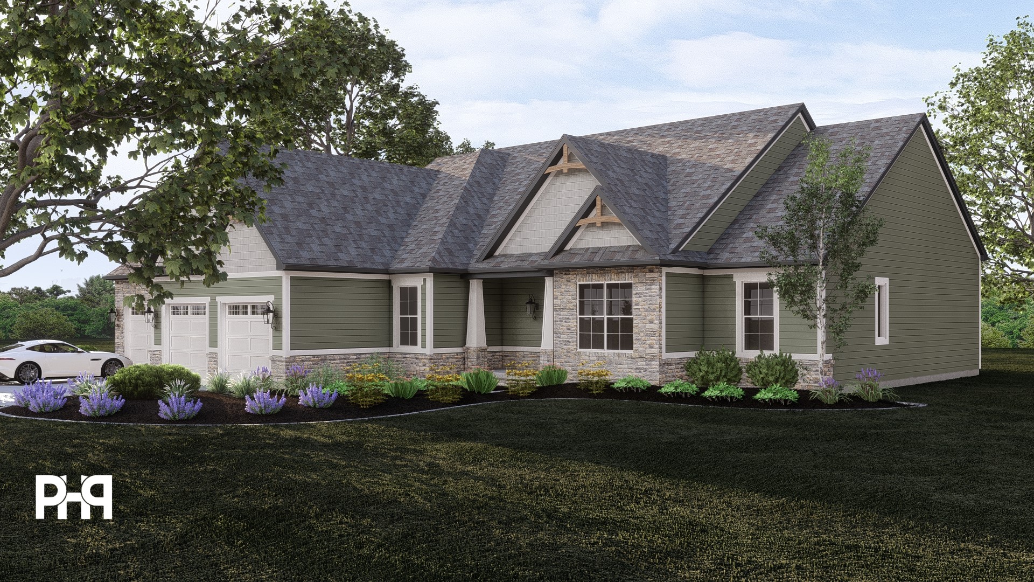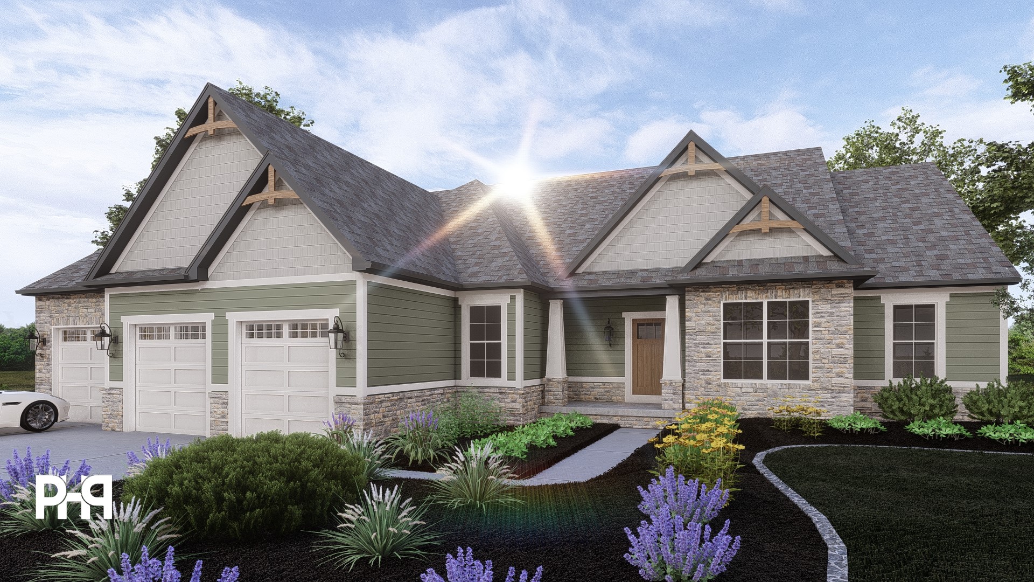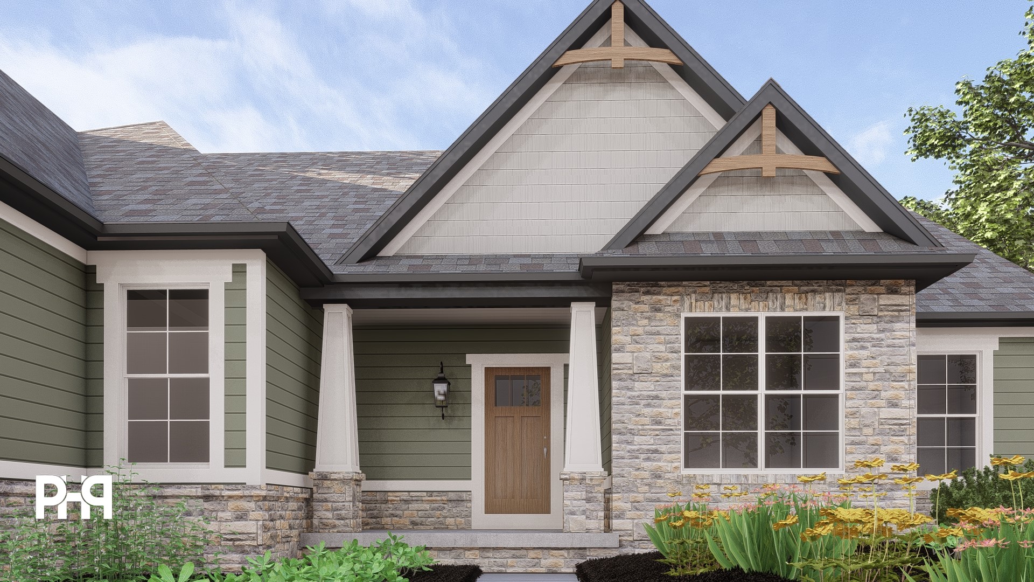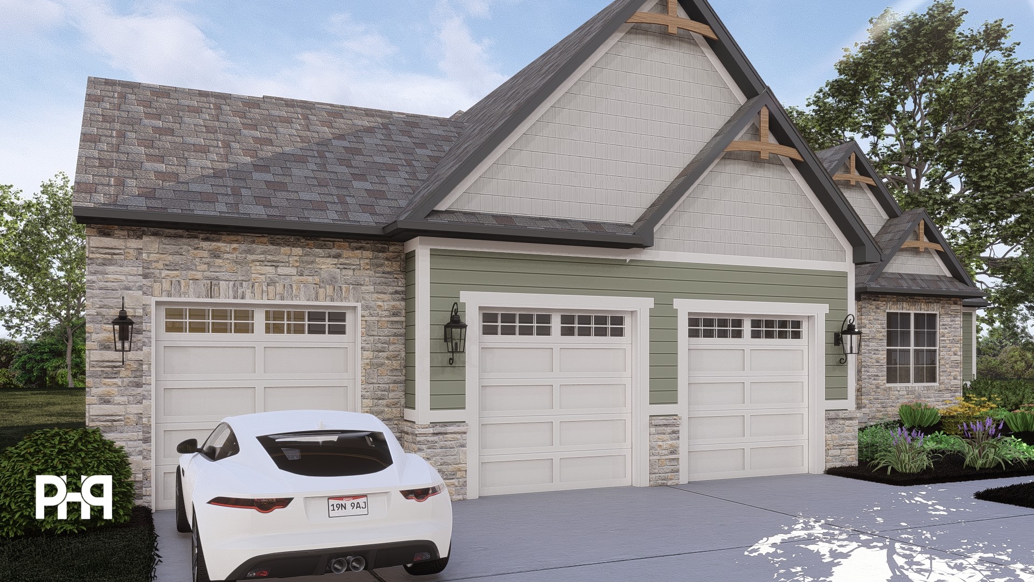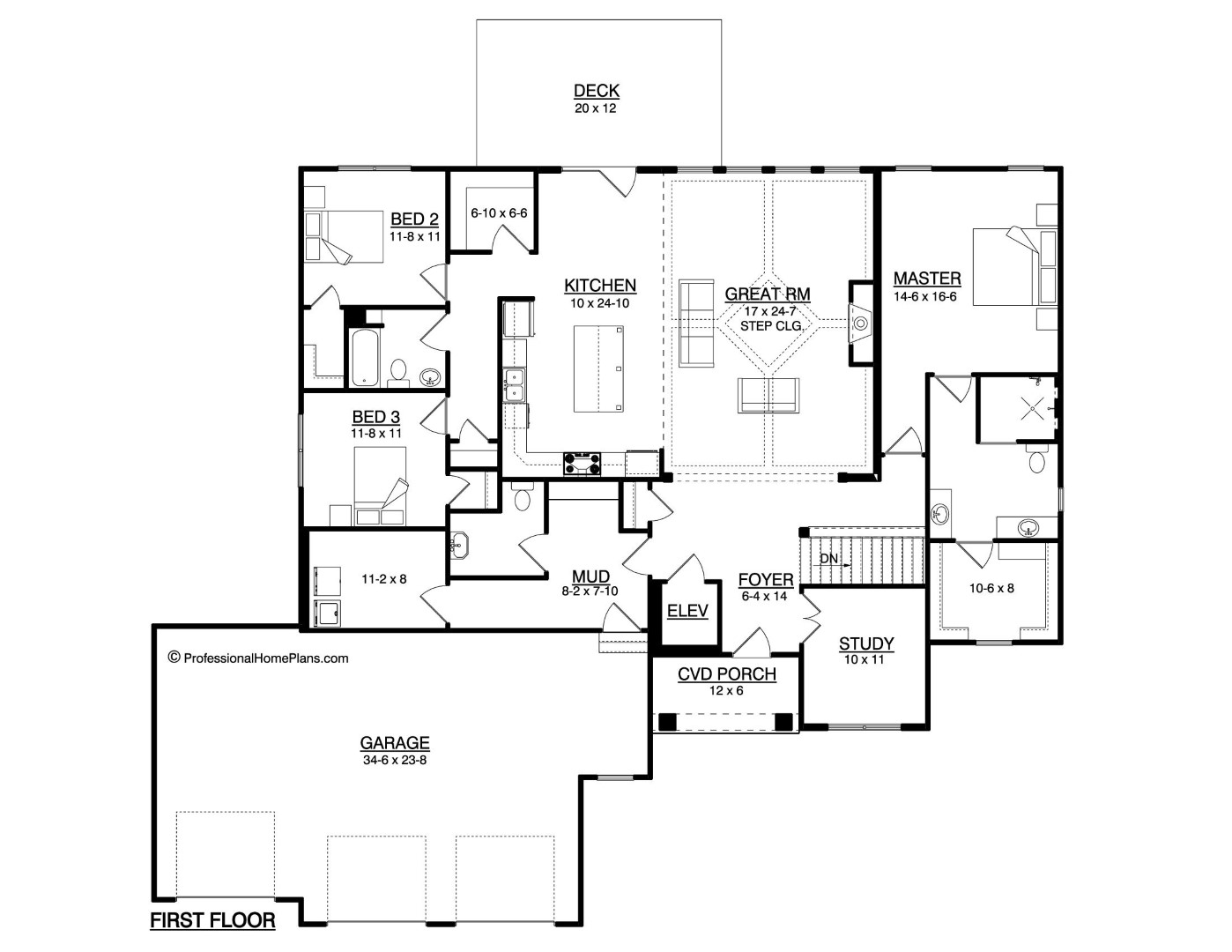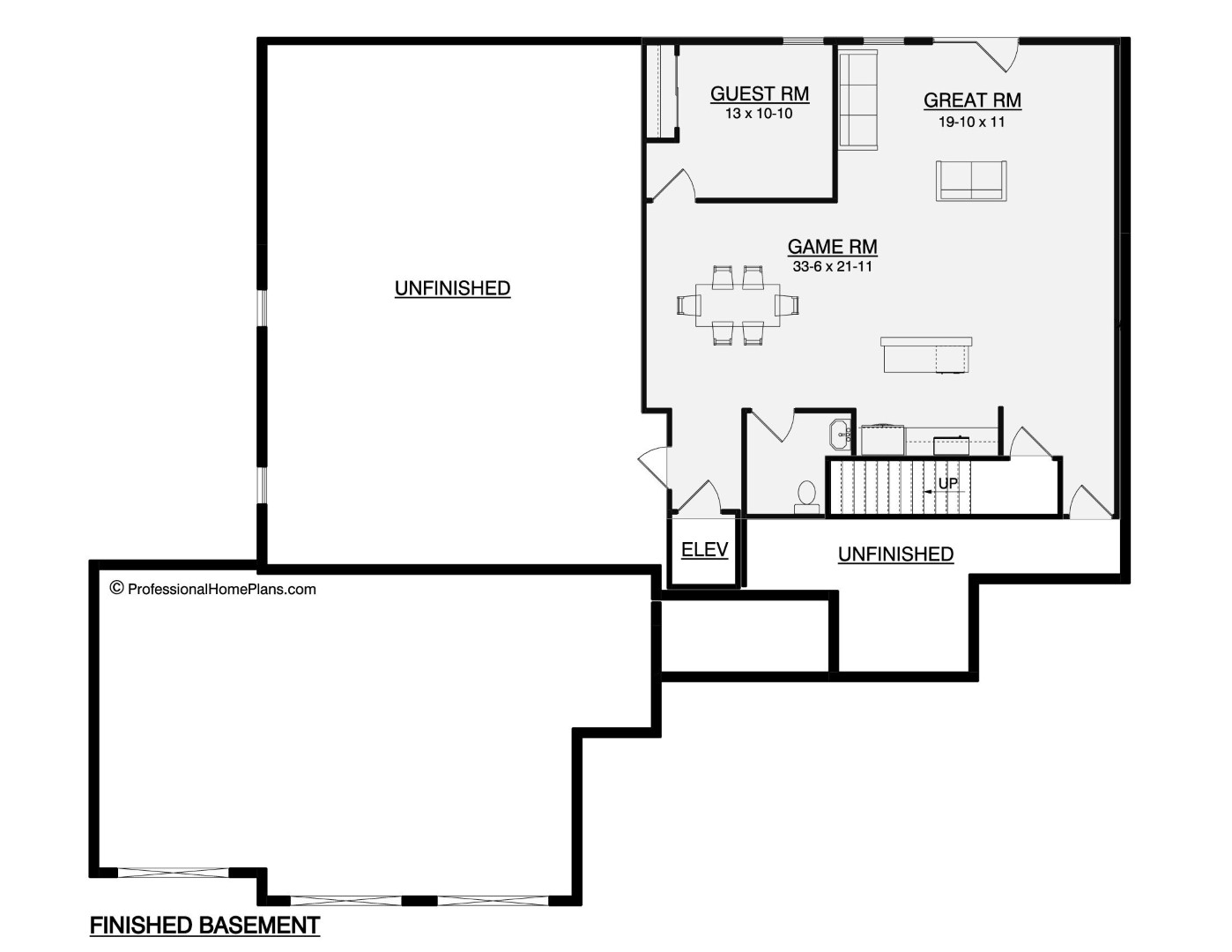The Granite Peak
2490
SQ FT
3
BEDS
2.5
BATHS
3
GARAGE BAYS
74' 4"
WIDTH
74' 0"
DEPTH
THE GRANITE PEAK
$1,400
Plan Description
Introducing the Granit Peak Home Plan, a perfect fusion of single-story living, craftsman charm, and traditional exterior influences. With its thoughtfully designed layout, this remarkable residence offers a harmonious blend of functionality and style. Boasting 3 bedrooms, 2.5 baths, and a spacious 3-car garage, this home provides over 2,400 square feet of living space to accommodate your every need.
Step inside the Granit Peak Home Plan and be greeted by an inviting foyer that sets the tone for the entire home and an elevator that allows full accessibility to the optional finished basement. The open-concept layout seamlessly connects the main living areas, creating a warm and welcoming atmosphere for both relaxation and entertainment. The well-appointed kitchen is a culinary haven, featuring ample counter space, and a convenient center island, ideal for meal preparation and gathering with loved ones.
The adjacent dining area offers a charming space for enjoying family meals or hosting dinner parties. The adjoining great room serves as the heart of the home, with its stunning step ceiling detail, providing a cozy ambiance for nights by the fireplace or spending quality time with family and friends.
Escape to the tranquil retreat of the master suite, thoughtfully positioned for privacy and relaxation. The master bedroom offers a spacious sanctuary, while the en-suite bathroom features luxurious amenities including a spacious shower, dual vanities, and a large walk-in closet. Two additional well-appointed bedrooms on the other side of the home provide comfort and versatility, whether used as guest rooms, home offices, or hobby spaces.
Convenience is paramount in the Granit Peak Home Plan, with a dedicated laundry room off of the spacious mudroom, that makes chores and organization a breeze. The 3-car garage ensures ample space for parking vehicles and additional storage needs.
The exterior of the Granit Peak Home Plan exudes craftsman and traditional influences, creating an aesthetic that is both timeless and inviting. From the charming front porch to the carefully crafted details, this home exudes curb appeal and a warm welcome to all who visit.
In summary, the Granit Peak Home Plan offers an exceptional single-story living experience, combining the best of craftsman and traditional design elements. With its well-designed layout, luxurious amenities, and meticulous attention to detail, this home is truly a haven to call your own. Embrace the comfort, convenience, and style that the Granit Peak Home Plan has to offer and make it the backdrop for a lifetime of cherished memories.
Plan Specs
| Layout | |
| Bedrooms | 3 |
| Bathrooms | 2.5 |
| Garage Bays | 3 |
| Square Footage | |
| Main Level | 2,490 Sq. Ft. |
| Second Level | 0 Sq. Ft. |
| Garage Area | 836 Sq. Ft. |
| Total Living Area | 2,490 Sq. Ft. |
| Exterior Dimensions | |
| Width | 74' 4" |
| Depth | 74' 0" |
| Primary Roof Pitch | 8/12 |
|
Max Ridge Height
Calculated from main floor line |
25' 10" |
