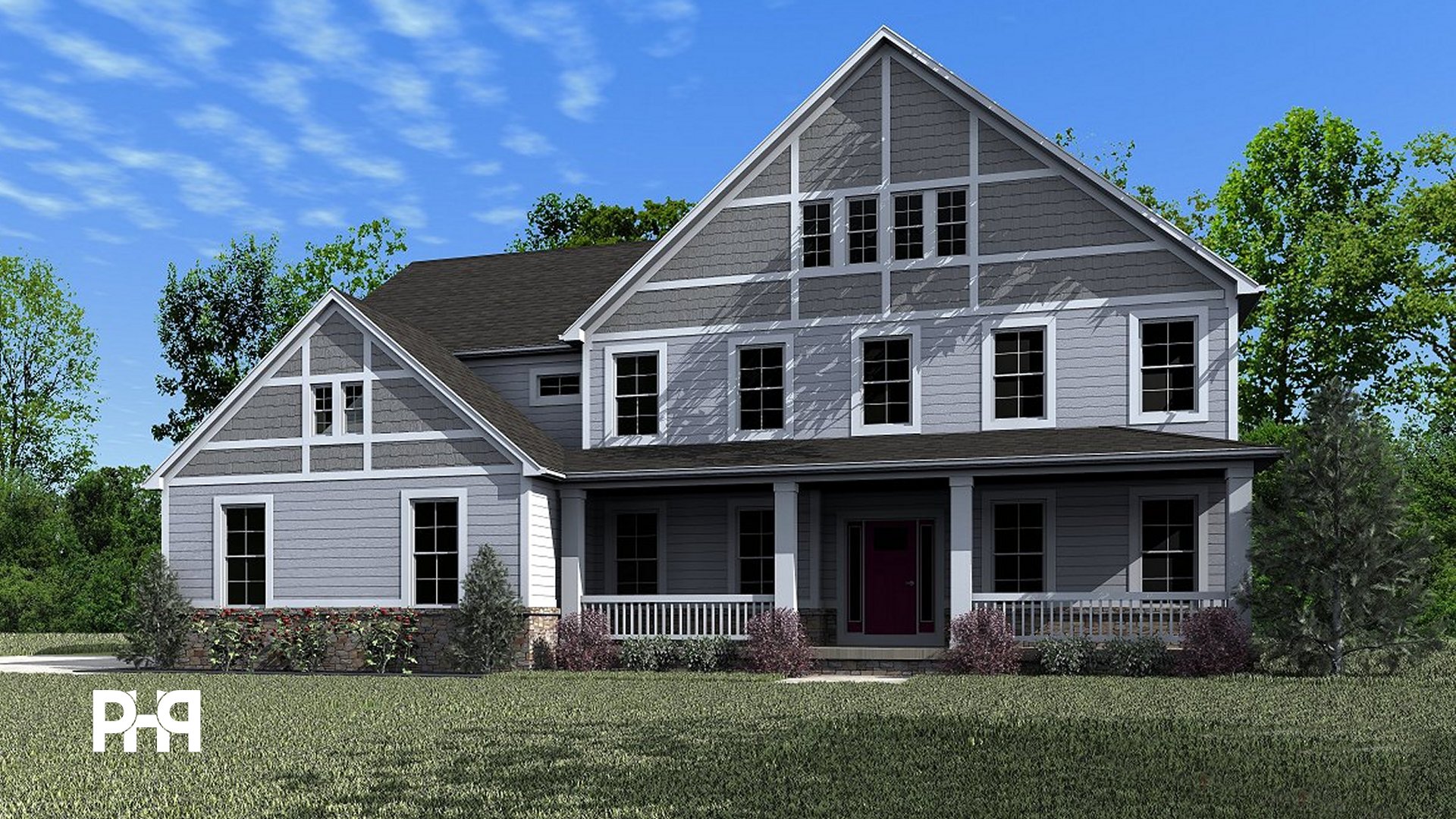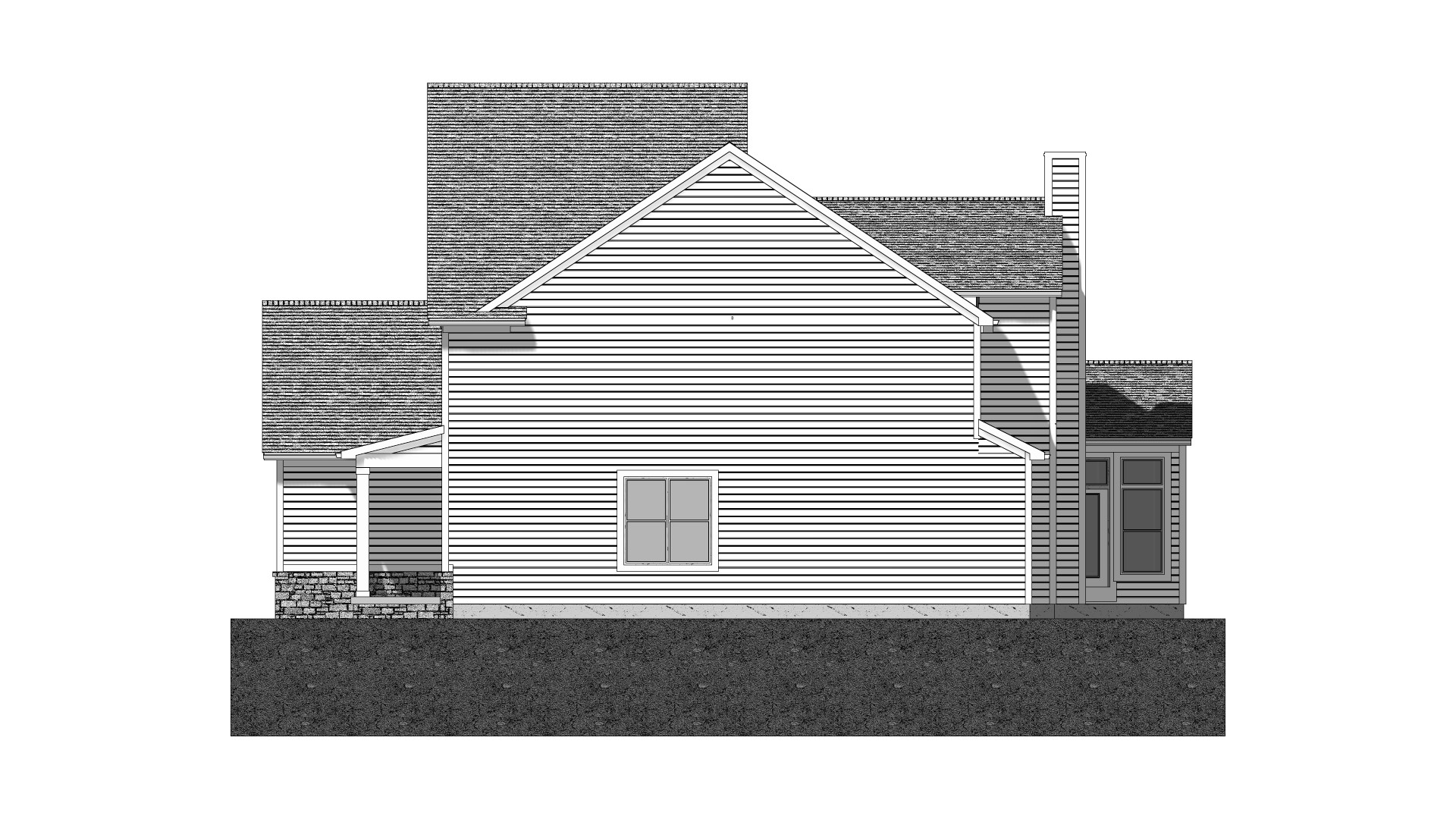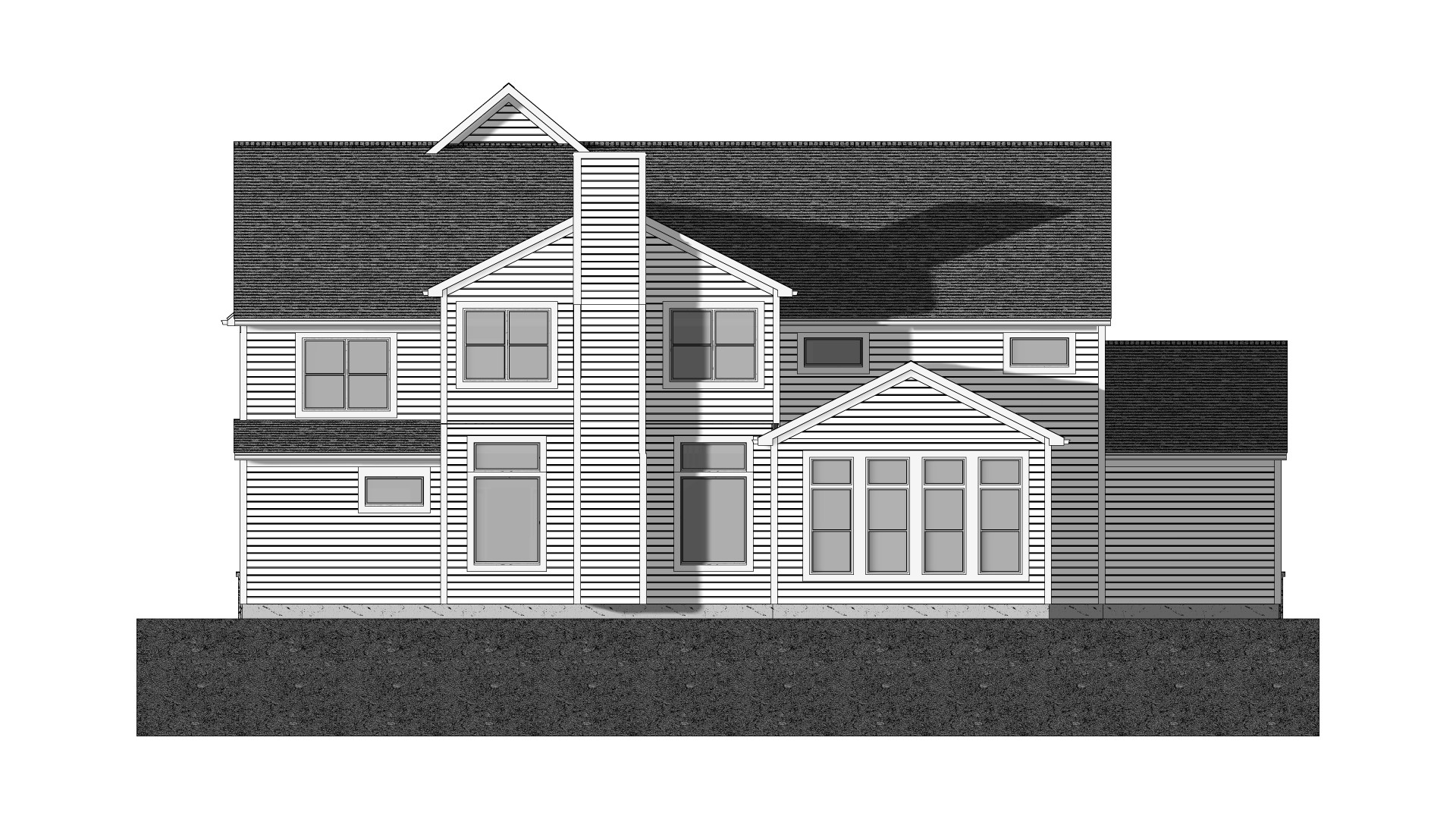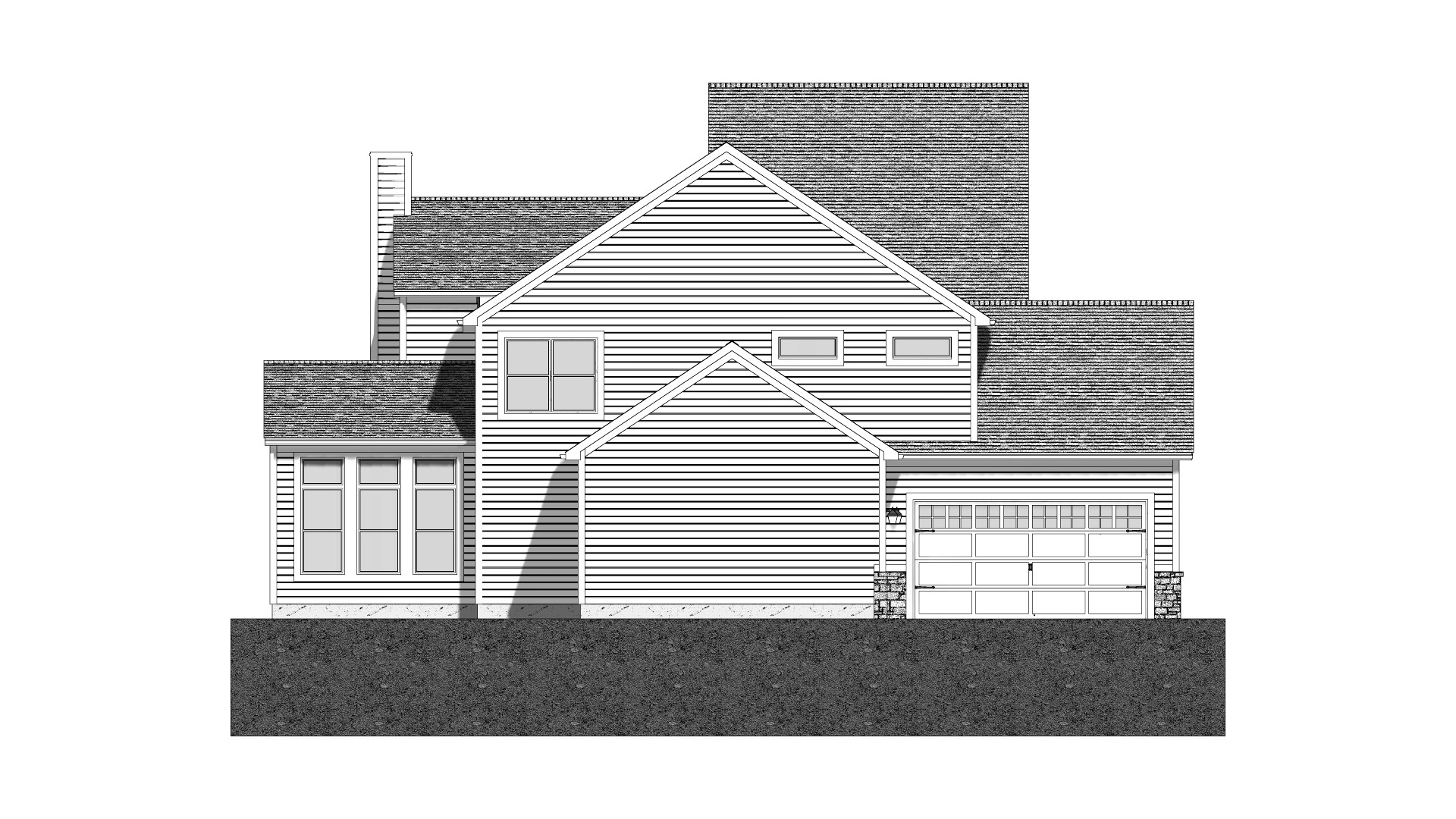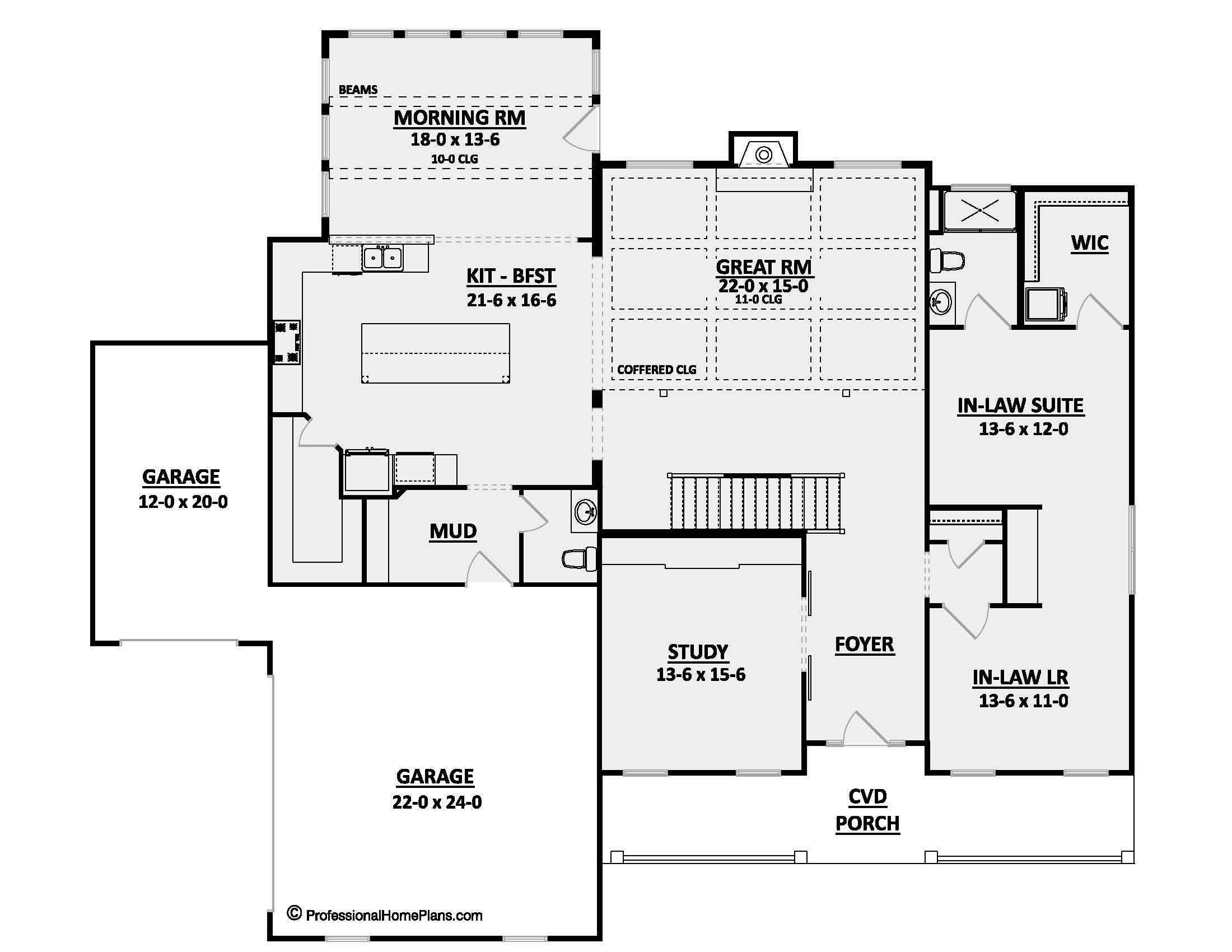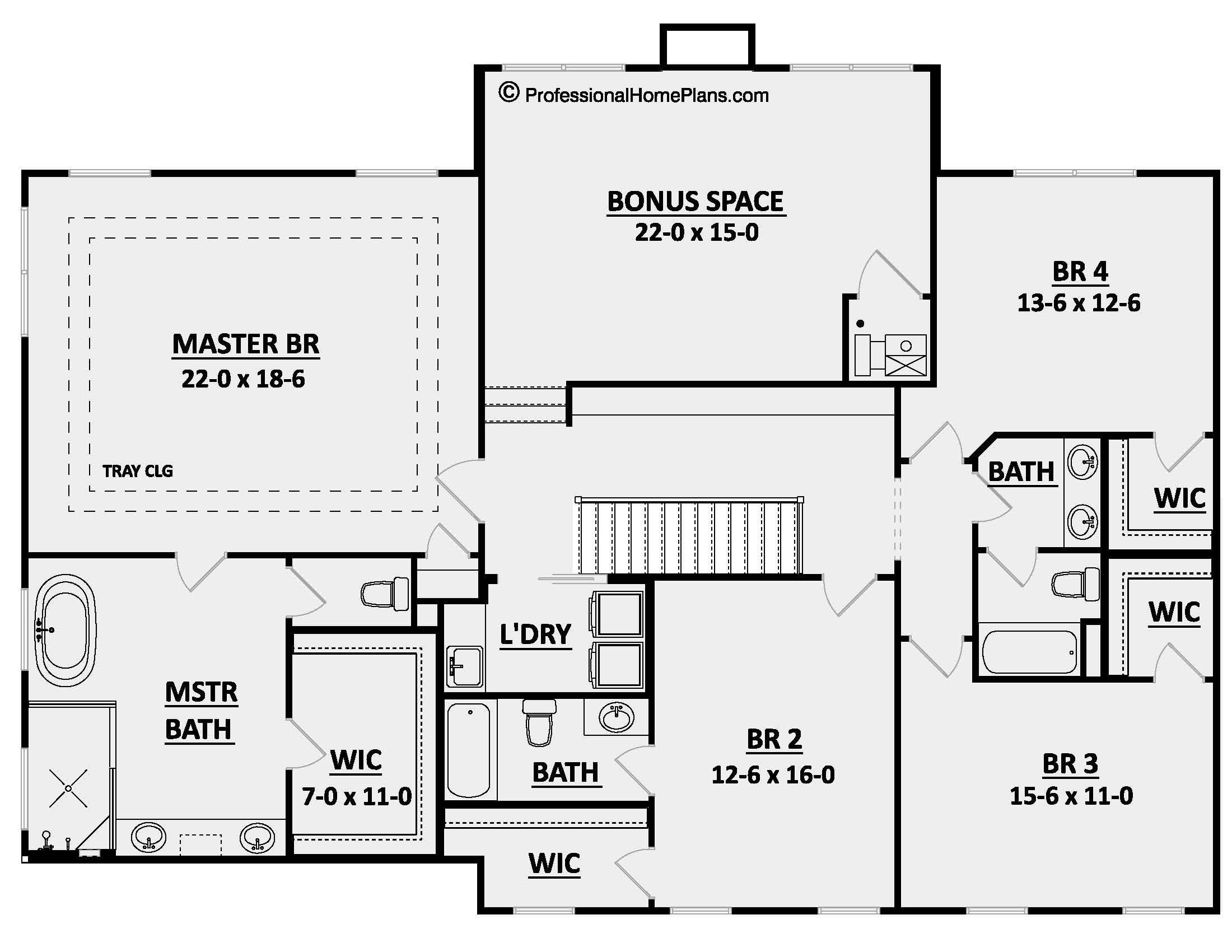SQ FT
BEDS
BATHS
GARAGE BAYS
WIDTH
DEPTH
THE GRANVILLE
$2,000
Plan Description
Introducing the Granville Multigenerational Home Plan: Craftsmanship and Versatility Unite
Discover a new level of flexibility and elegance in the Granville multigenerational home plan. This remarkable residence showcases a craftsman-style exterior, celebrating the timeless beauty of the past while embracing modern living. With 5 bedrooms, 4.5 bathrooms, a 3-car garage, and over 4,400 square feet of living space, the Granville plan redefines multigenerational living with sophistication and practicality.
?? Key Features:
Craftsman Aesthetics: The Granville plan's craftsman-style exterior pays homage to traditional architectural elements, including rich textures and inviting gables, creating a warm and inviting welcome.
Multigenerational Living: Designed to accommodate the needs of multiple generations under one roof, the Granville plan offers the perfect blend of shared spaces and private retreats. It's a reflection of modern lifestyles that value unity without compromising individuality.
Spacious Bedrooms: With 5 thoughtfully designed bedrooms, the Granville plan provides ample room for everyone. Each bedroom is crafted with comfort and privacy in mind, ensuring a haven for every family member.
Great Room Grandeur: Step into the great room, where a coffered ceiling detail adds an air of elegance. This central space is perfect for entertaining, relaxation, and creating cherished memories.
Morning Room with Exposed Beam: The morning room off the kitchen features exposed beam details, creating a cozy and inviting atmosphere. It's an ideal spot for casual dining and enjoying the beauty of natural light.
In-law Apartment on First Floor: The Granville plan offers the convenience of a dedicated inlaw apartment on the first floor, ensuring comfort and privacy for extended family members.
Large Walk-in Pantry: The large walk-in pantry off the kitchen provides ample storage space and ensures that your culinary endeavors are both organized and efficient.
Experience a Lifestyle Beyond Ordinary: Within the Granville plan's thoughtfully designed layout, you'll find a home that effortlessly balances shared moments with personal space. Whether you're hosting gatherings or finding solace in quiet moments, this residence caters to your unique lifestyle.
Total Living Area: 4,400+ sq. ft.
Bedrooms: 5
Bathrooms: 4.5
Garage: 3-car
Experience the allure of the Granville multigenerational home plan—a synthesis of craftsman elegance and modern family living. Welcome home to a future defined by unity, comfort, and cherished memories.
Unlock the door to your dream multigenerational home with the Granville home plan.
Plan Specs
| Layout | |
| Bedrooms | 5 |
| Bathrooms | 4.5 |
| Garage Bays | 3 |
| Square Footage | |
| Main Level | 2,263 Sq. Ft. |
| Second Level | 2,159 Sq. Ft. |
| Garage Area | 735 Sq. Ft. |
| Total Living Area | 4,422 Sq. Ft. |
| Exterior Dimensions | |
| Width | 70' 8" |
| Depth | 61' 8" |
| Primary Roof Pitch | 8/12 |
|
Max Ridge Height
Calculated from main floor line |
34' 4" |
