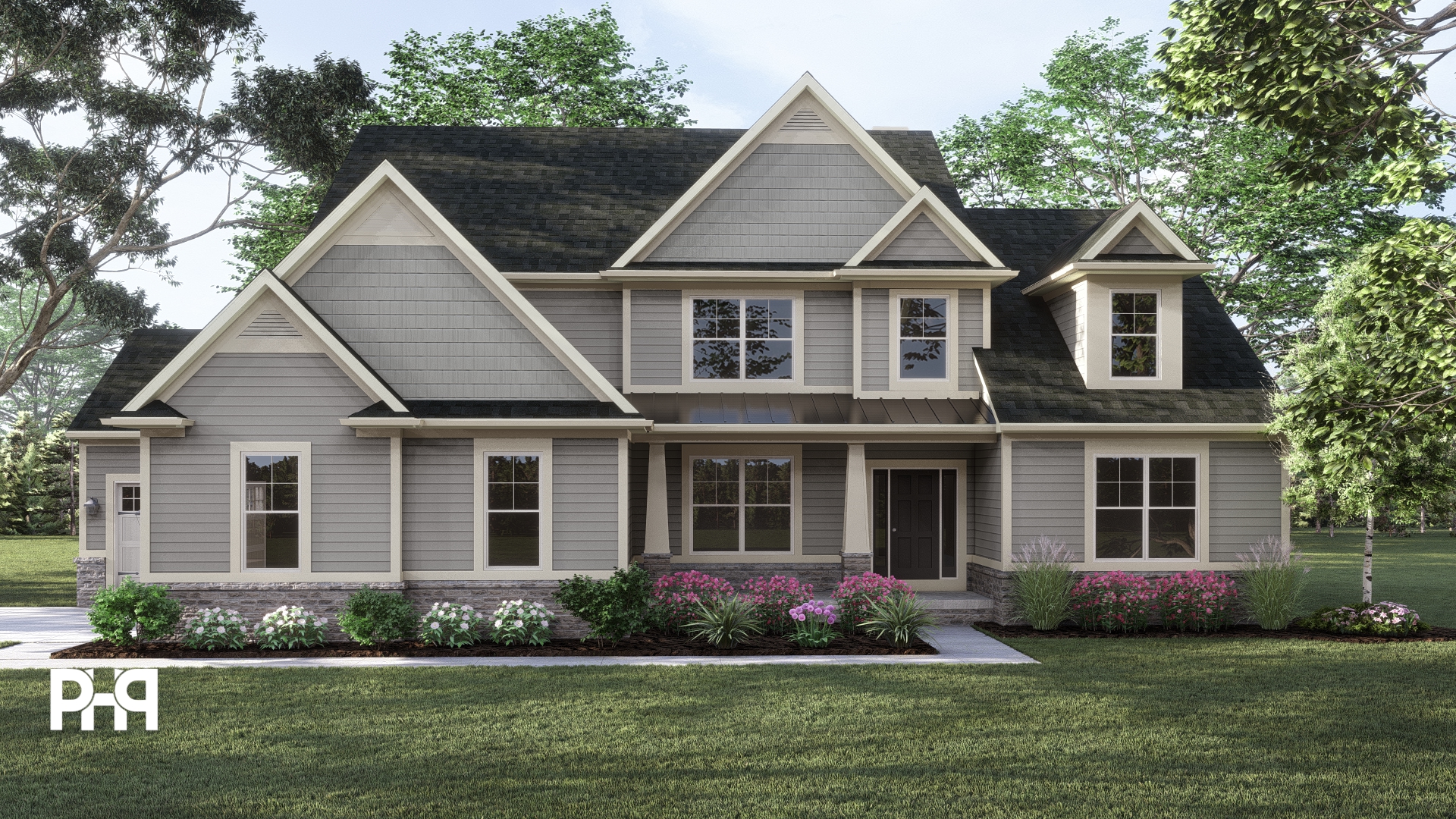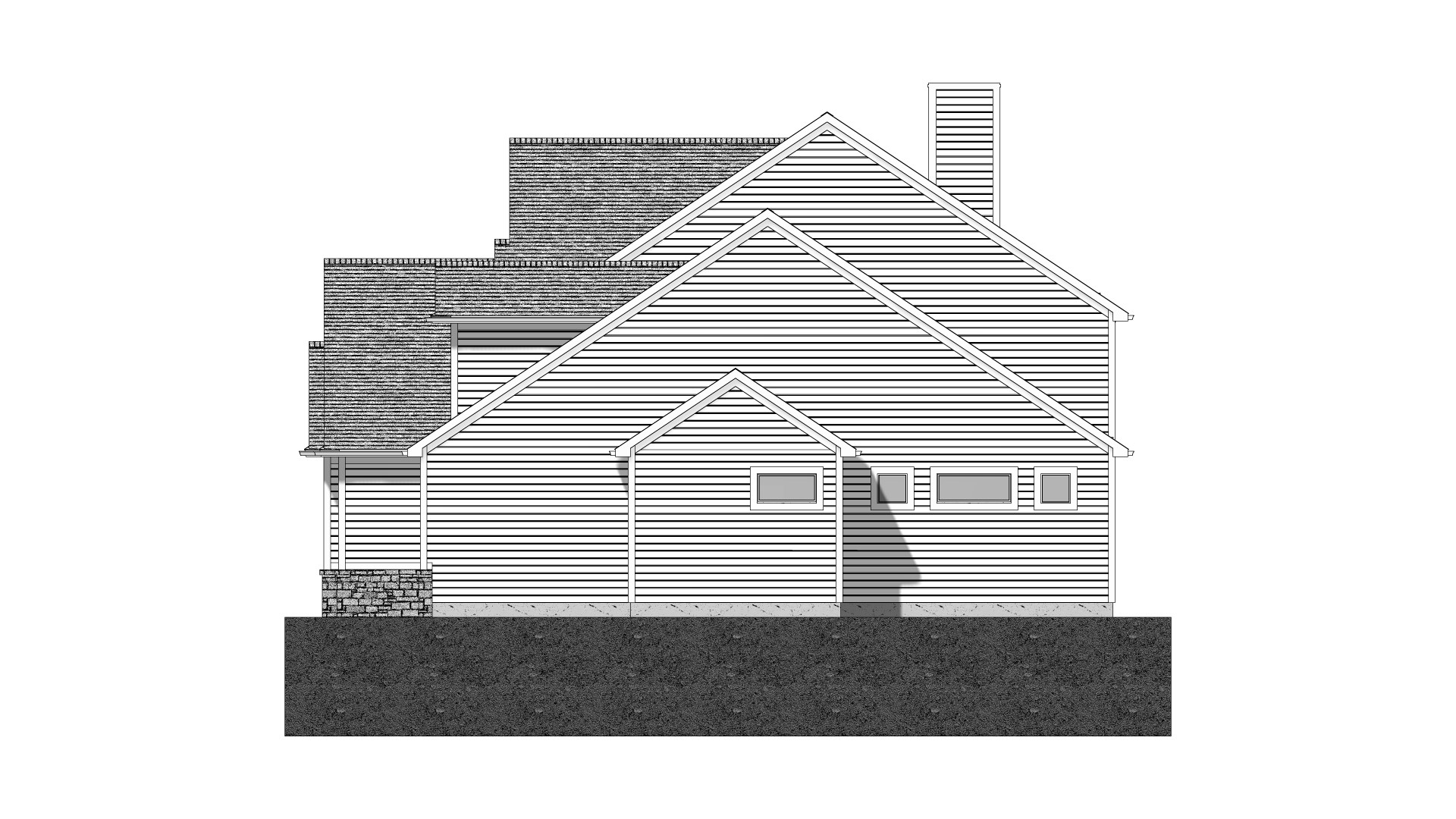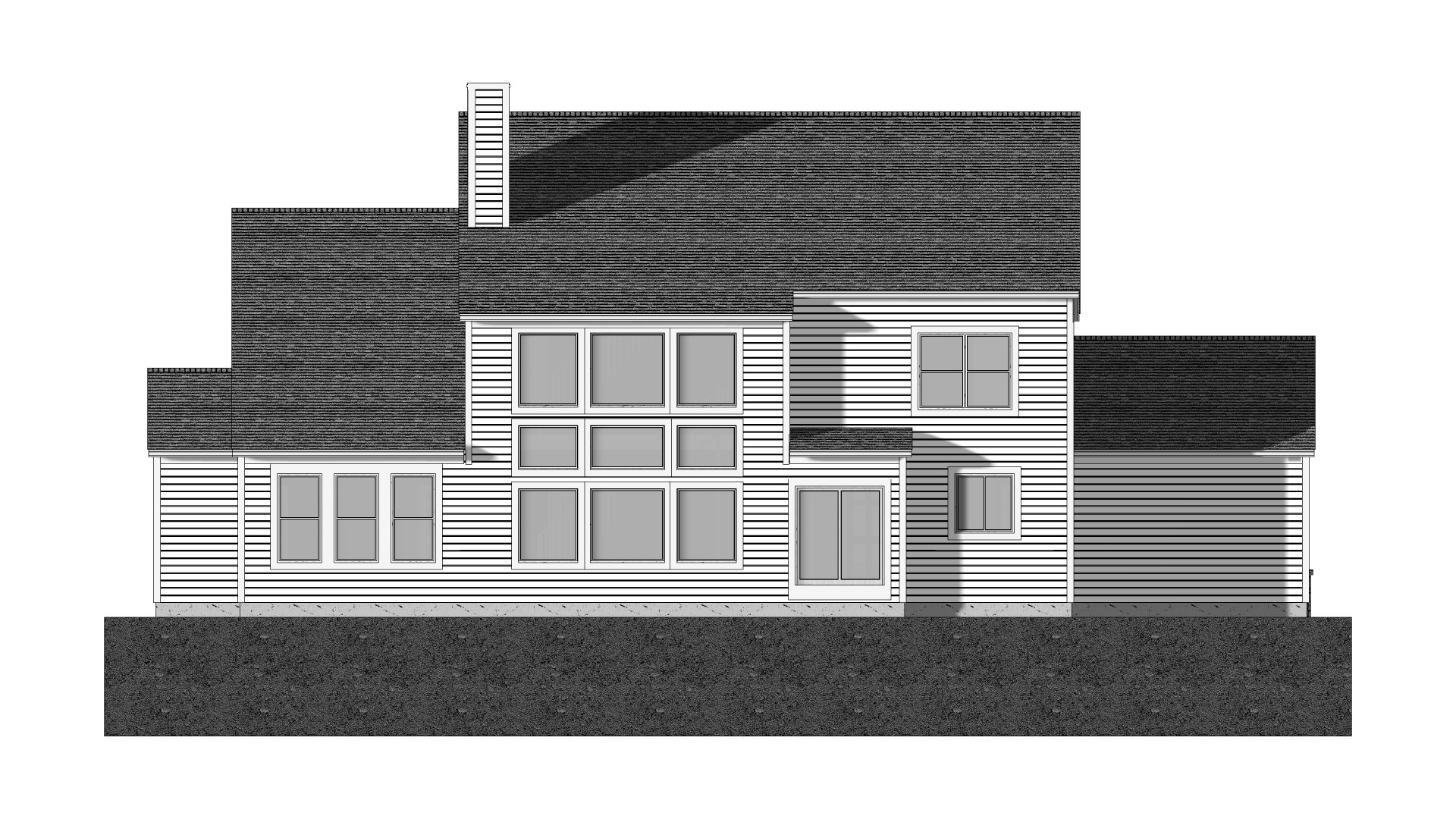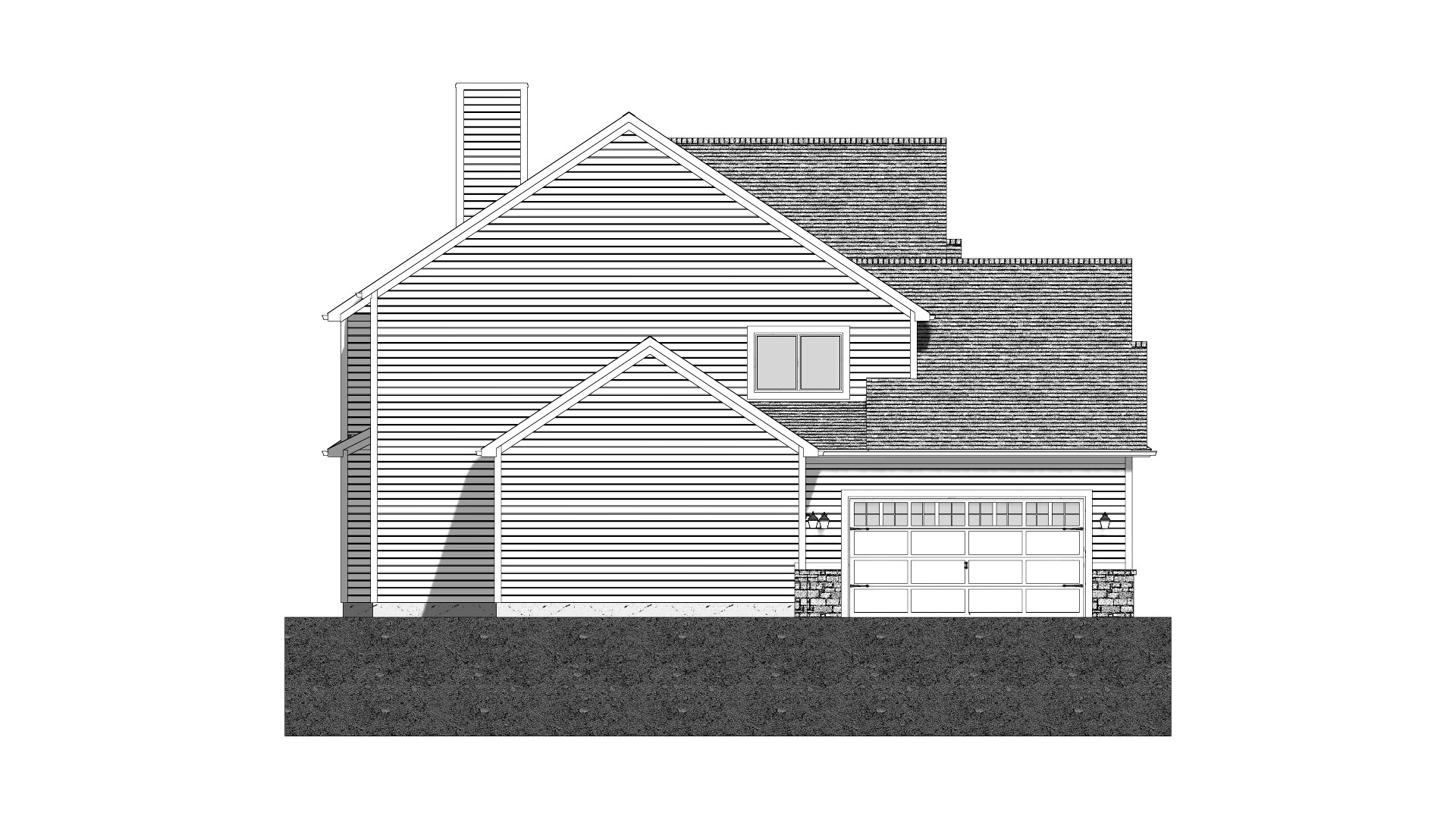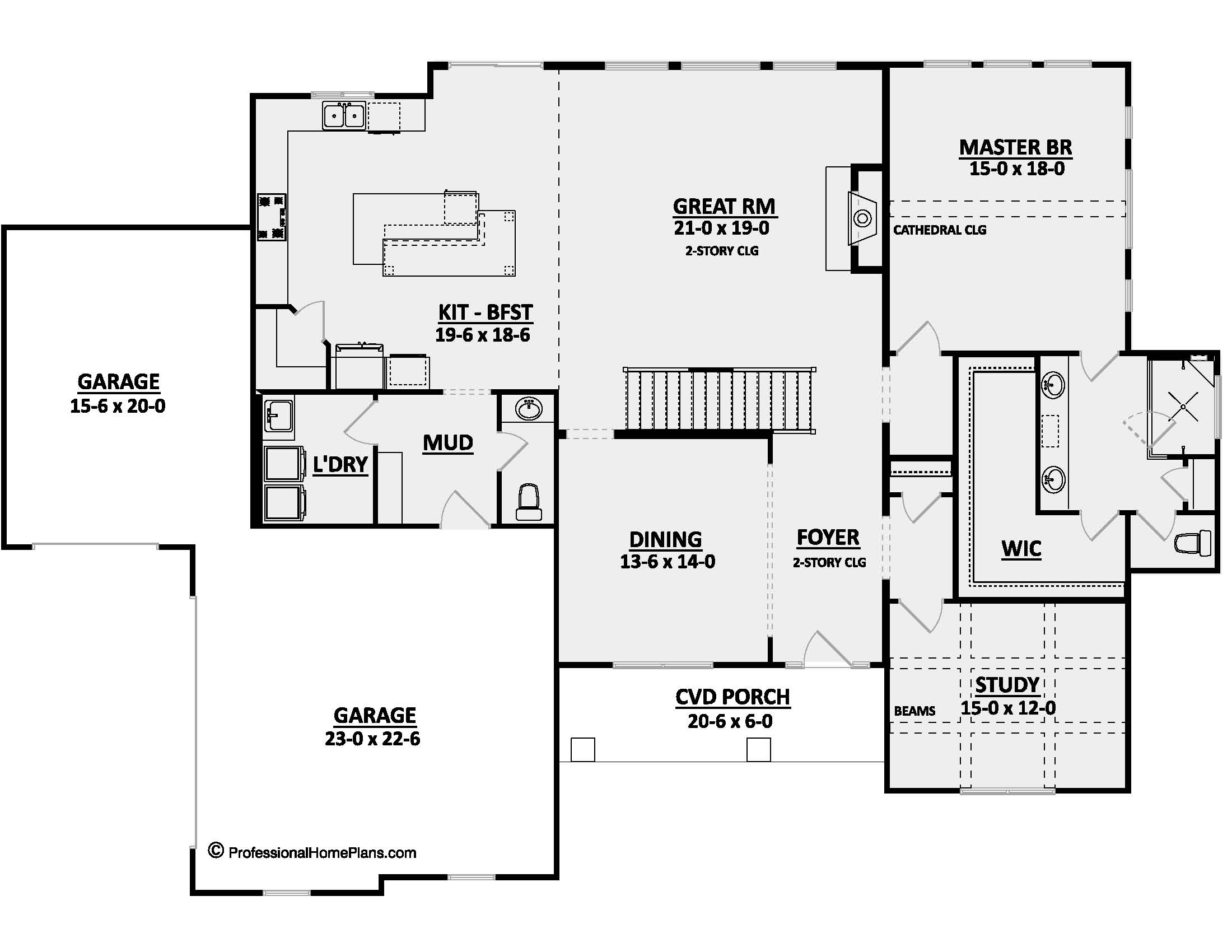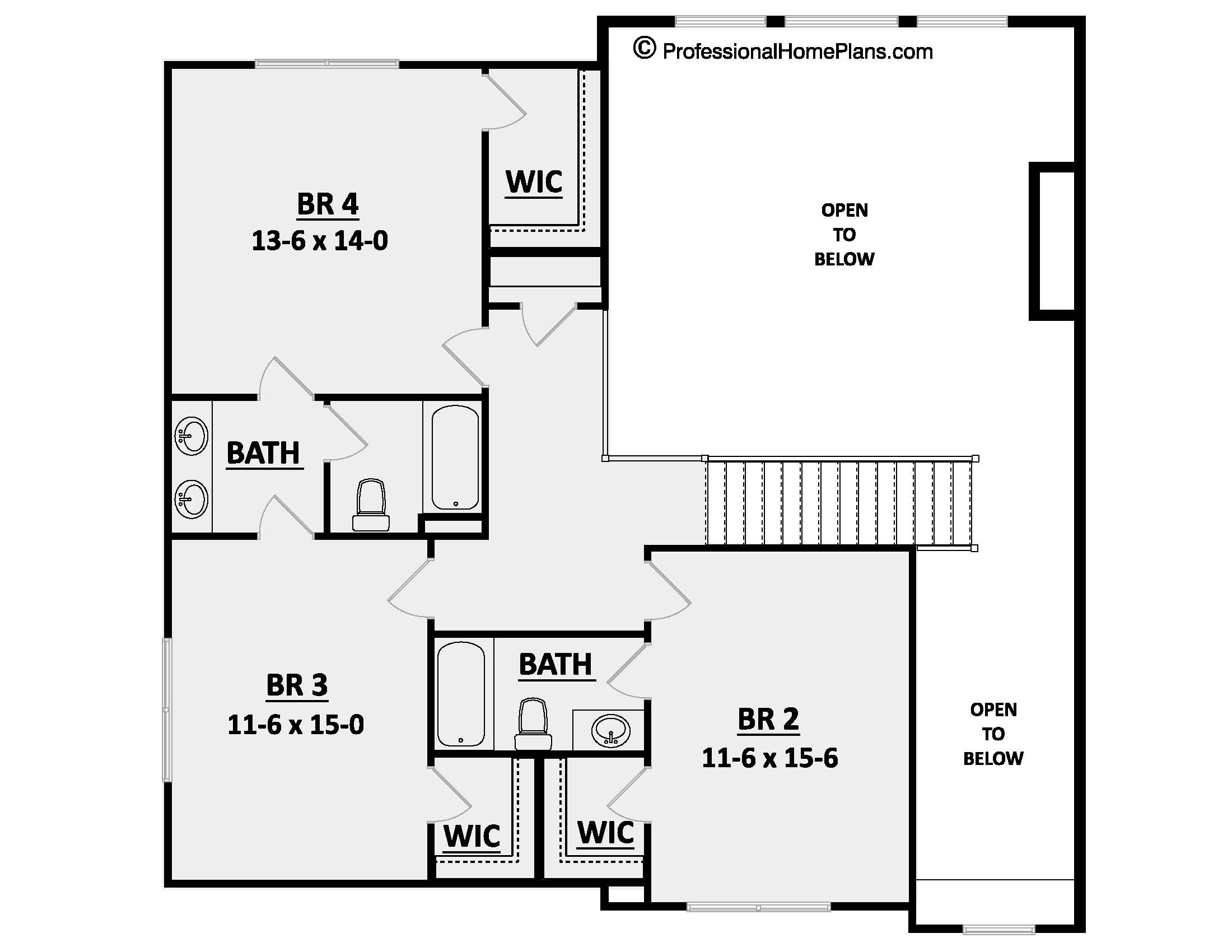SQ FT
BEDS
BATHS
GARAGE BAYS
WIDTH
DEPTH
THE GRAYSON
$1,600
Plan Description
Introducing the Grayson Home Plan: Where Craftsmanship Meets Elevated Living
Experience the epitome of timeless charm and modern luxury in the Grayson home plan. This captivating residence boasts a craftsman-style exterior that pays homage to classic design, while its innovative layout offers a perfect blend of space and sophistication. With 1.5 stories, 4 bedrooms, 3.5 bathrooms, a spacious 3-car garage, and over 3,100 square feet of living space, the Grayson plan redefines family living with elegance and grace.
Key Features:
- Craftsman Aesthetics: The Grayson plan greets you with a craftsman-style exterior, characterized by its natural materials, rich textures, and distinctive architectural details that evoke the spirit of tradition.
- 1.5 Stories of Versatility: This unique 1.5-story design offers a harmonious balance of functional spaces. The main level seamlessly integrates communal areas, including a formal dining room and a dramatic 2-story great room that amplifies the sense of grandeur.
- Spacious Bedrooms: With 4 thoughtfully designed bedrooms, the Grayson plan provides ample room for everyone. Each bedroom offers comfort and privacy, ensuring that every family member has a retreat to call their own.
- Study with Exposed Beam Ceiling: The study is a sanctuary of creativity and concentration, complete with an exposed beam ceiling detail that adds character and warmth.
- Dramatic 2-Story Foyer: Step into the home through a dramatic 2-story foyer that sets the tone for the elegance that awaits within.
- Gourmet Kitchen: The heart of the home, the gourmet kitchen, is a chef's dream come true.
- 3.5-Car Garage: The spacious 3.5-car garage not only accommodates vehicles but also offers room for storage and hobbies, aligning with your lifestyle.
Experience a Lifestyle Beyond Ordinary: Within the Grayson plan's carefully curated layout, you'll find a home that seamlessly integrates communal living with personal space. Whether you're hosting gatherings, unwinding after a long day, or finding solace in moments of solitude, this residence adapts to your every need.
Total Living Area: 3,100+ sq. ft.
Bedrooms: 4
Bathrooms: 3.5
Garage: 3.5-car
Experience the allure of the Grayson home plan—a synthesis of craftsman elegance and modern sophistication. Welcome home to a future defined by unity, comfort, and cherished memories.
Unlock the door to your dream home with the Grayson home plan.
Plan Specs
| Layout | |
| Bedrooms | 4 |
| Bathrooms | 3.5 |
| Garage Bays | 3 |
| Square Footage | |
| Main Level | 2,168 Sq. Ft. |
| Second Level | 951 Sq. Ft. |
| Garage Area | 798 Sq. Ft. |
| Total Living Area | 3,119 Sq. Ft. |
| Exterior Dimensions | |
| Width | 77' 6" |
| Depth | 53' 0" |
| Primary Roof Pitch | 8/12 |
|
Max Ridge Height
Calculated from main floor line |
31' 10" |
