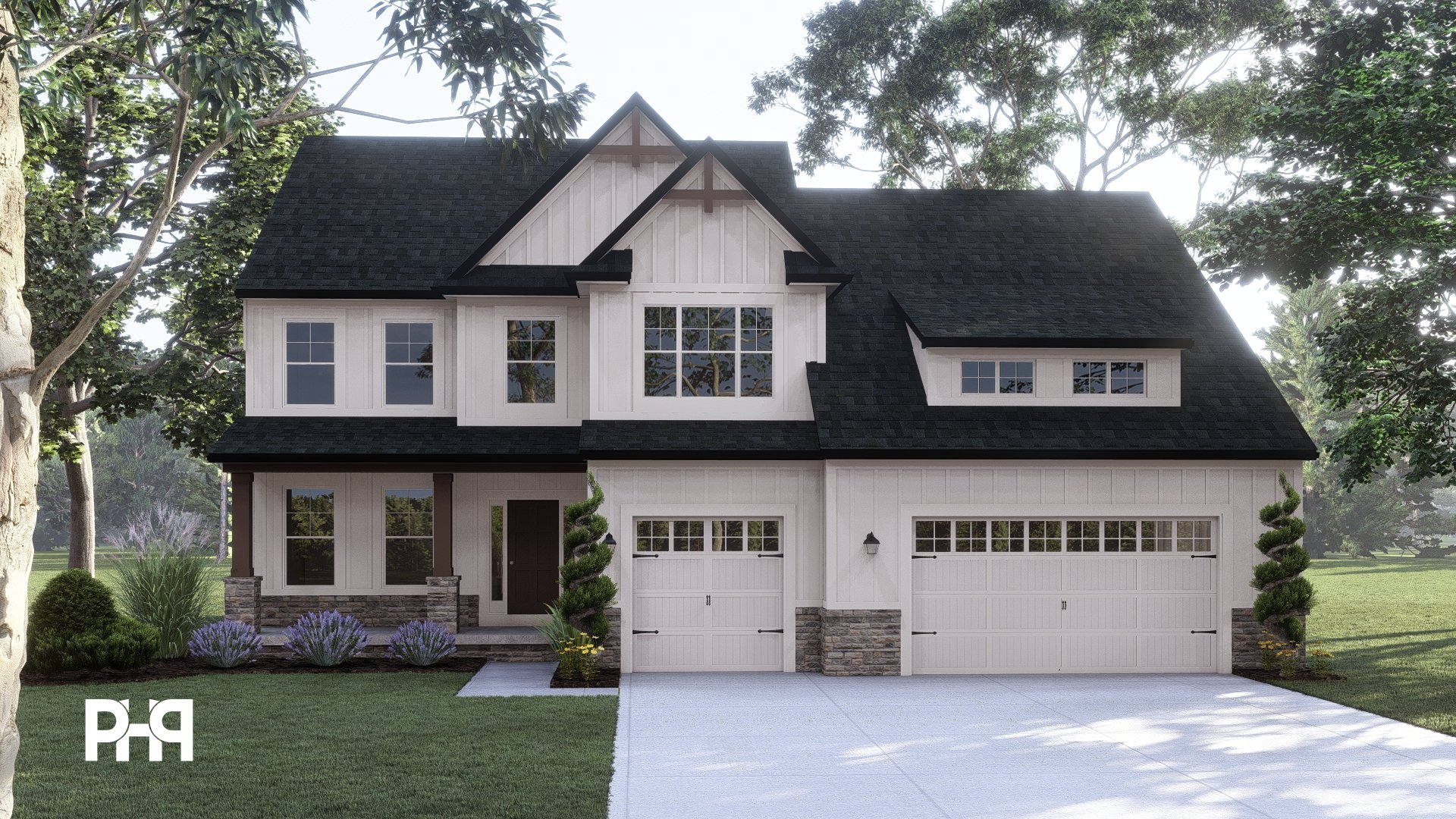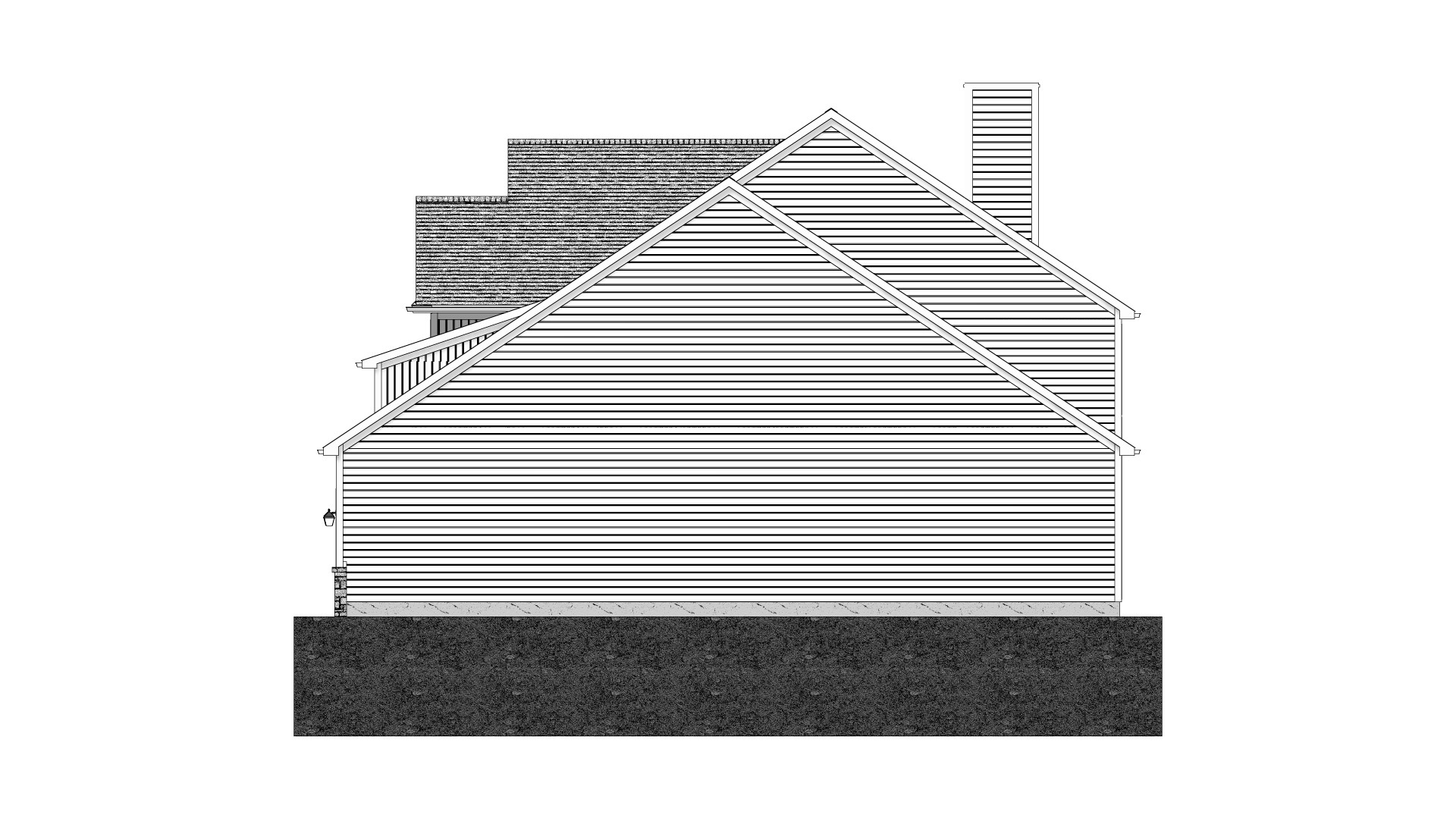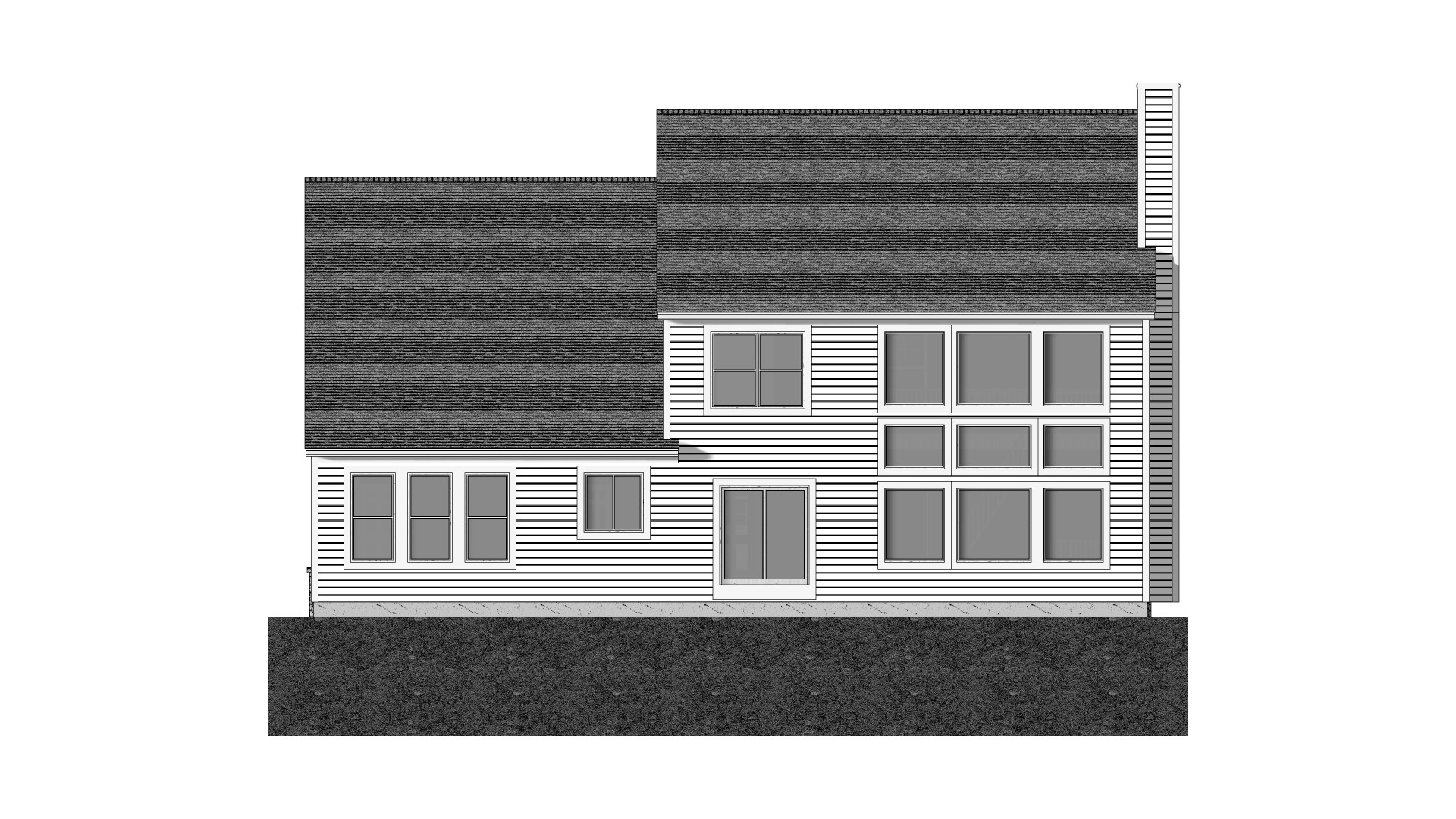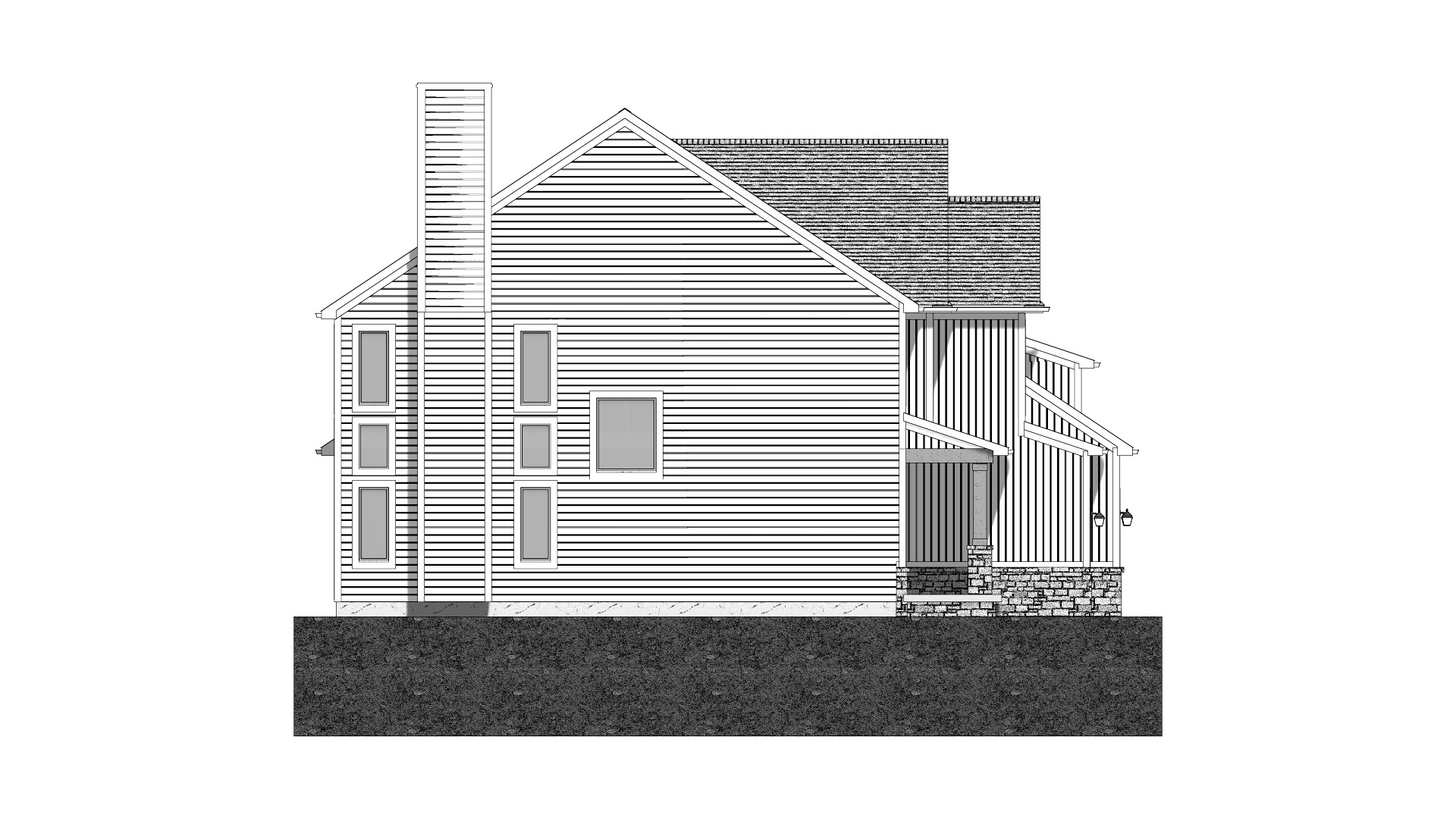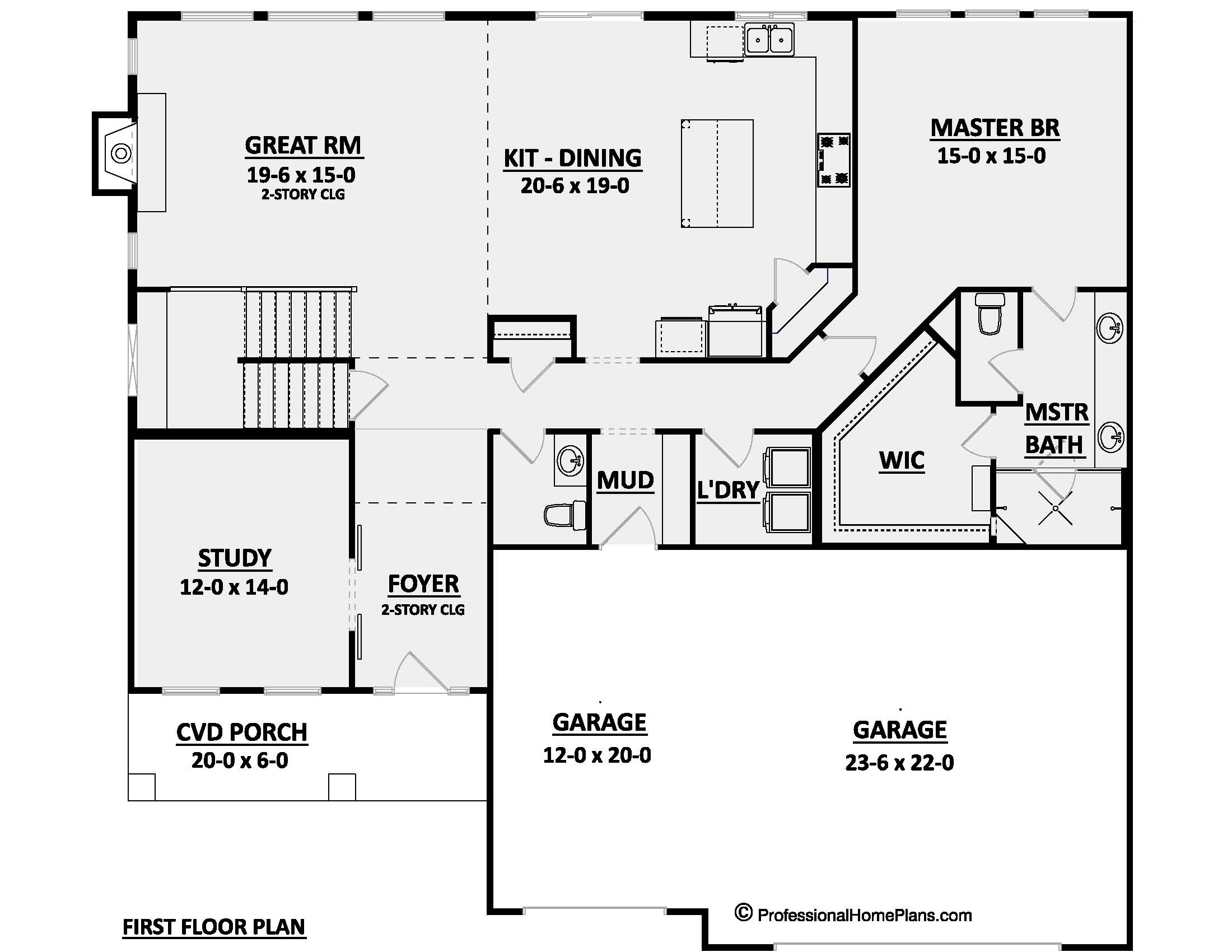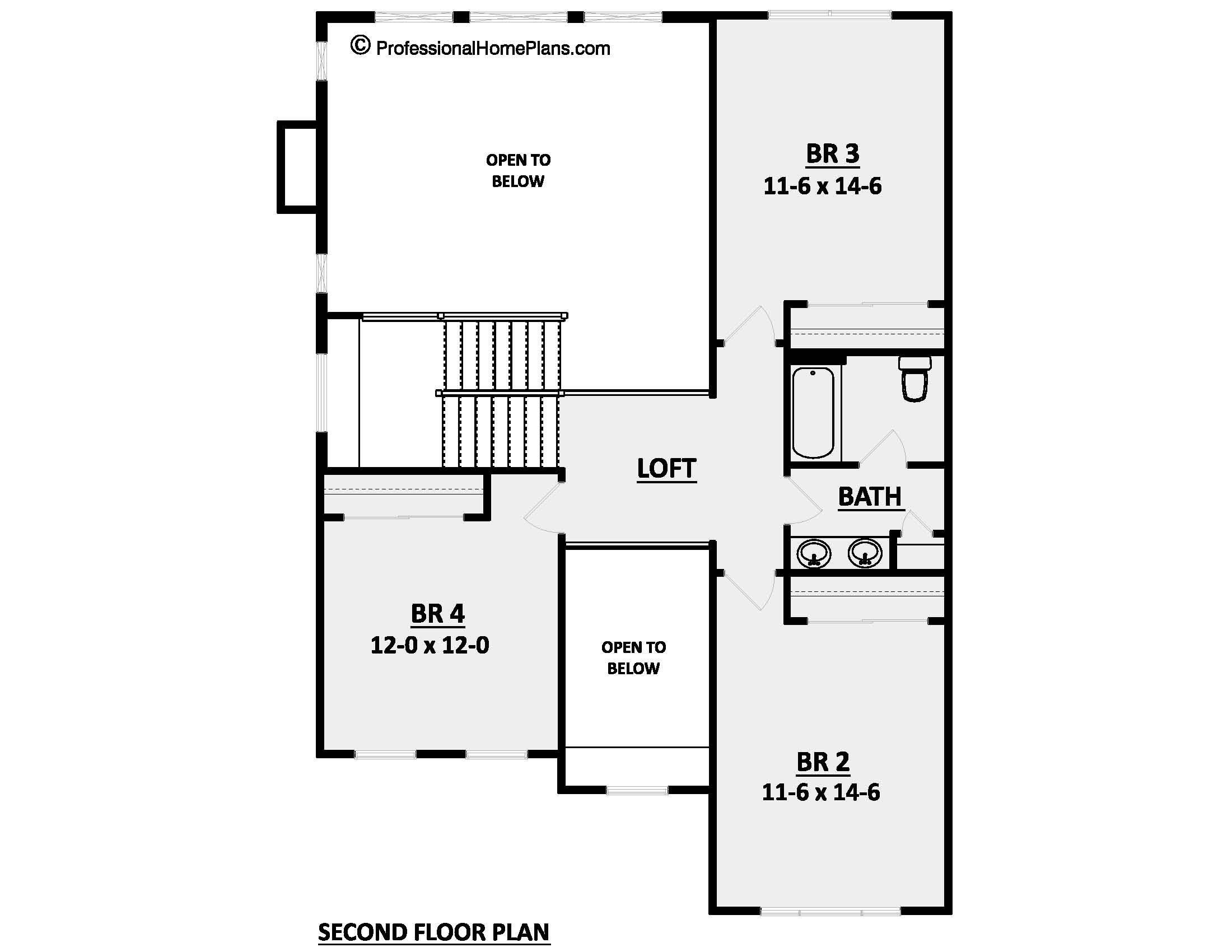The Harvard
Pre-Order!
2659
SQ FT
4
BEDS
2.5
BATHS
3
GARAGE BAYS
56' 0"
WIDTH
52' 4"
DEPTH
Pre-Order plans are shipped within 15 business days after order. Need them sooner? Contact us by clicking here to find out more about our Quick Ship program.
THE HARVARD
$1,500
Plan Description
Introducing the Harvard Home Plan, a stunning combination of contemporary design and the timeless charm of a modern farmhouse exterior. This remarkable 1.5-story home offers a spacious and comfortable living experience, featuring 4 bedrooms, 2.5 bathrooms, and a generous 3-car garage. With over 2,600 square feet of living space, this house has been meticulously crafted to provide a perfect balance of functionality and style.
Upon entering the Harvard Home Plan, you are greeted by a welcoming foyer that sets the tone for the entire residence. The open-concept layout seamlessly connects the main living areas, creating an ideal environment for both entertaining guests and spending quality time with family. The well-appointed kitchen is a chef's dream, boasting ample counter space, and a convenient center island, perfect for meal preparation and casual dining.
Adjacent to the kitchen is the spacious dining area, bathed in natural light from large windows that overlook the backyard. This space provides an inviting atmosphere for enjoying family meals or hosting dinner parties. The adjoining great room is the heart of the home, featuring soaring ceilings and a cozy fireplace, creating a warm and inviting ambiance for relaxation and socializing.
The Harvard Home Plan offers a private retreat on the main level, with the luxurious master suite thoughtfully positioned for maximum privacy. This serene sanctuary features a spacious bedroom, a walk-in closet, and a spa-like en-suite bathroom complete with a spacious shower, and dual vanities. Upstairs, you'll discover three additional bedrooms, each offering ample space, closet storage, and easy access to a well-appointed shared bathroom.
For added convenience, the Harvard Home Plan includes a dedicated laundry room on the main level and a mudroom, as well as a half bathroom for guests. The 3-car garage provides ample space for parking vehicles, storing outdoor equipment, or pursuing hobbies.
In summary, the Harvard Home Plan is a truly remarkable residence that combines the best of modern design and farmhouse charm. With its spacious layout, luxurious amenities, and attention to detail, this home is perfectly suited for those seeking a comfortable and stylish living space. Whether you're entertaining friends, spending time with family, or simply enjoying the serenity of your private retreat, the Harvard Home Plan is sure to exceed your expectations and provide a haven you'll be proud to call home.
Plan Specs
| Layout | |
| Bedrooms | 4 |
| Bathrooms | 2.5 |
| Garage Bays | 3 |
| Square Footage | |
| Main Level | 1,843 Sq. Ft. |
| Second Level | 816 Sq. Ft. |
| Garage Area | 732 Sq. Ft. |
| Total Living Area | 2,659 Sq. Ft. |
| Exterior Dimensions | |
| Width | 56' 0" |
| Depth | 52' 4" |
| Primary Roof Pitch | 8/12 |
|
Max Ridge Height
Calculated from main floor line |
33' 1" |
