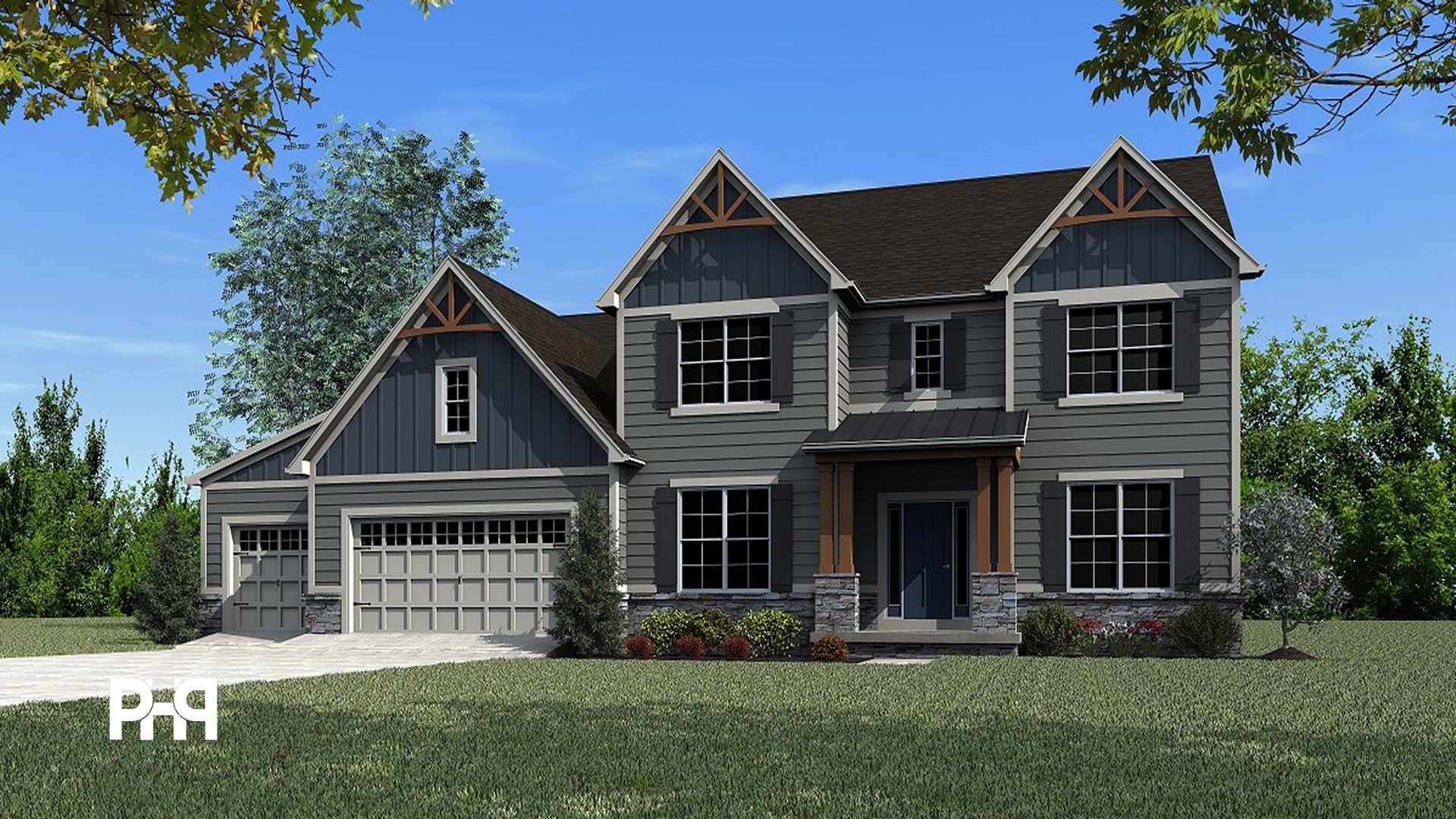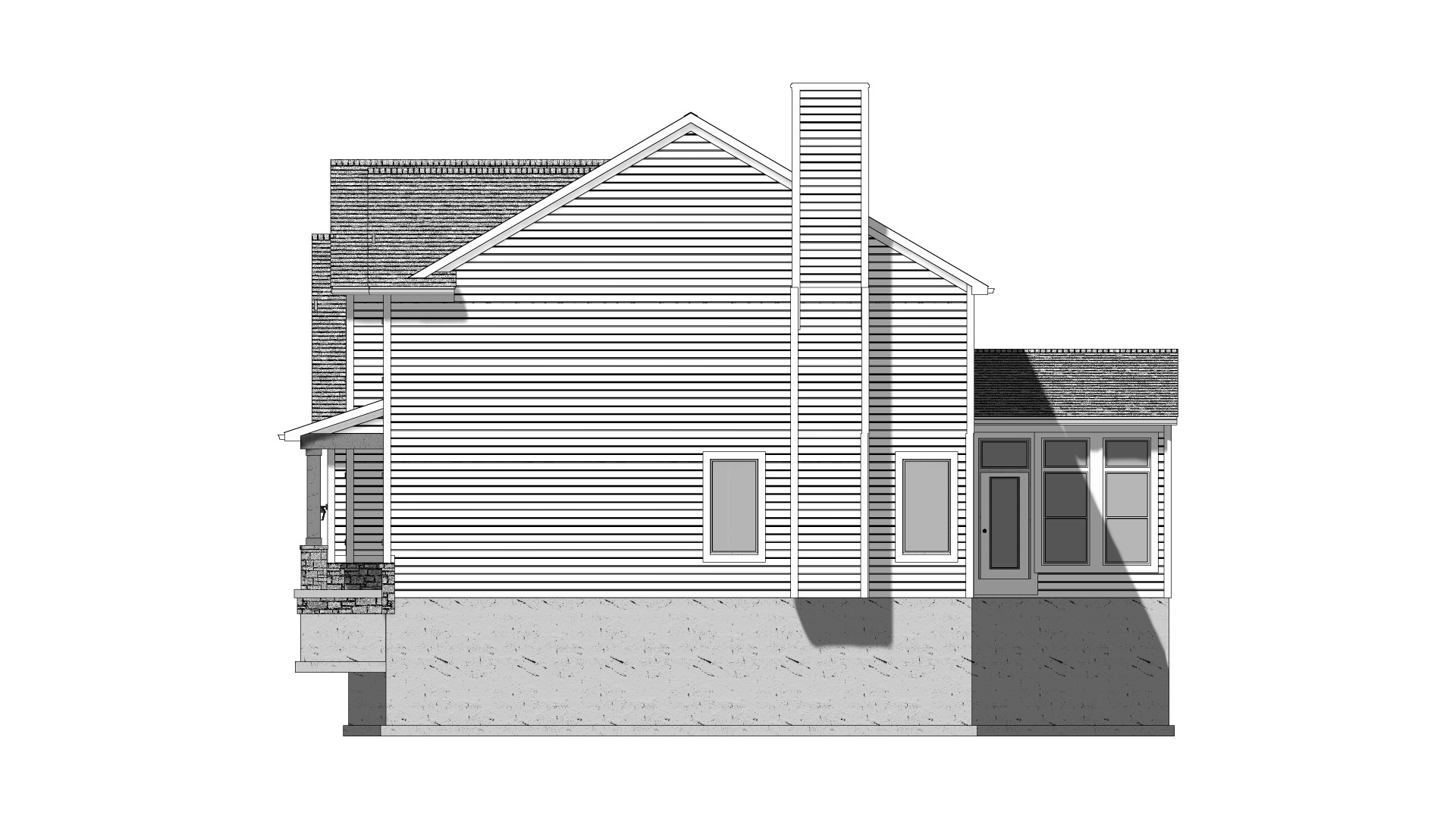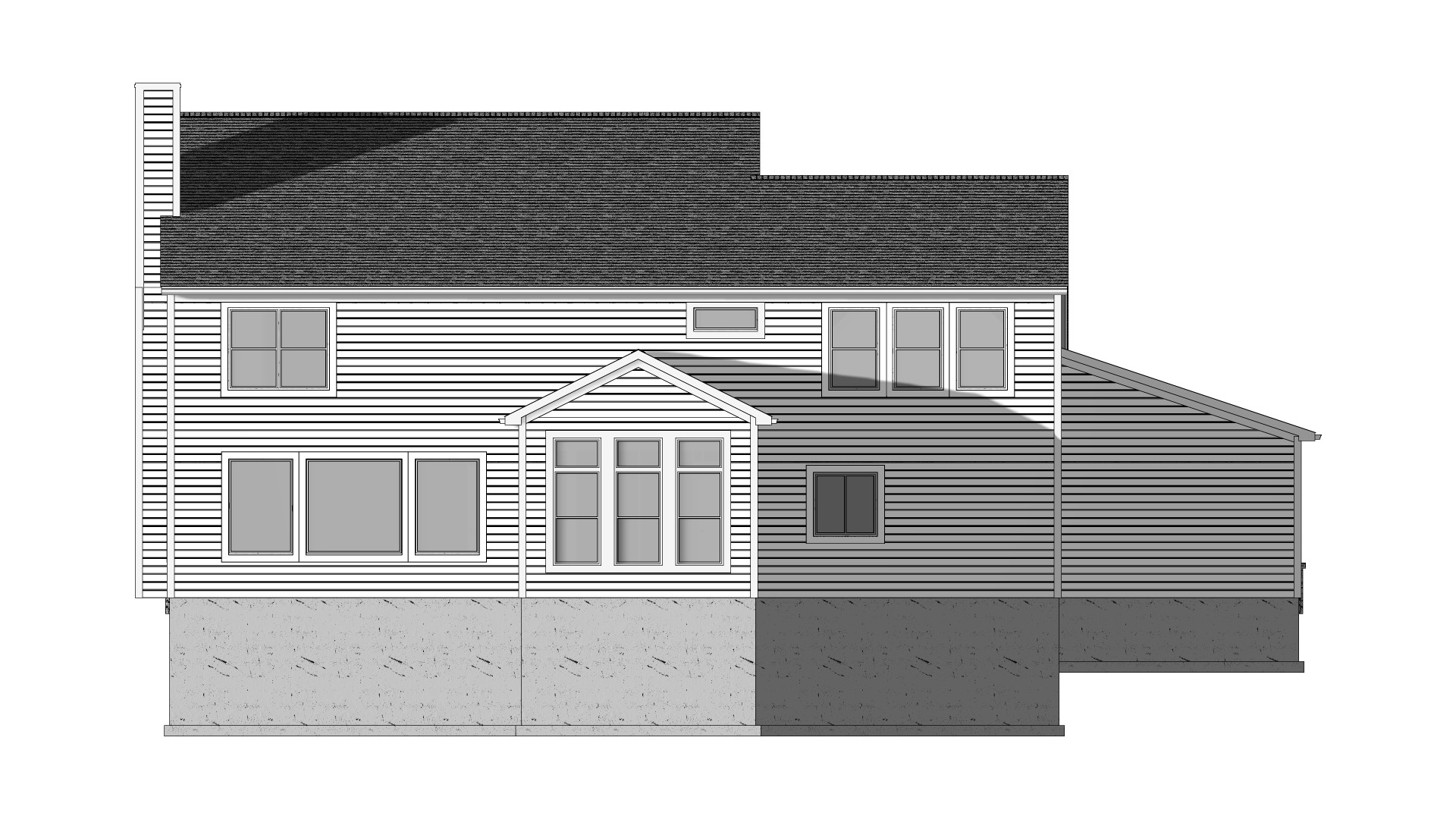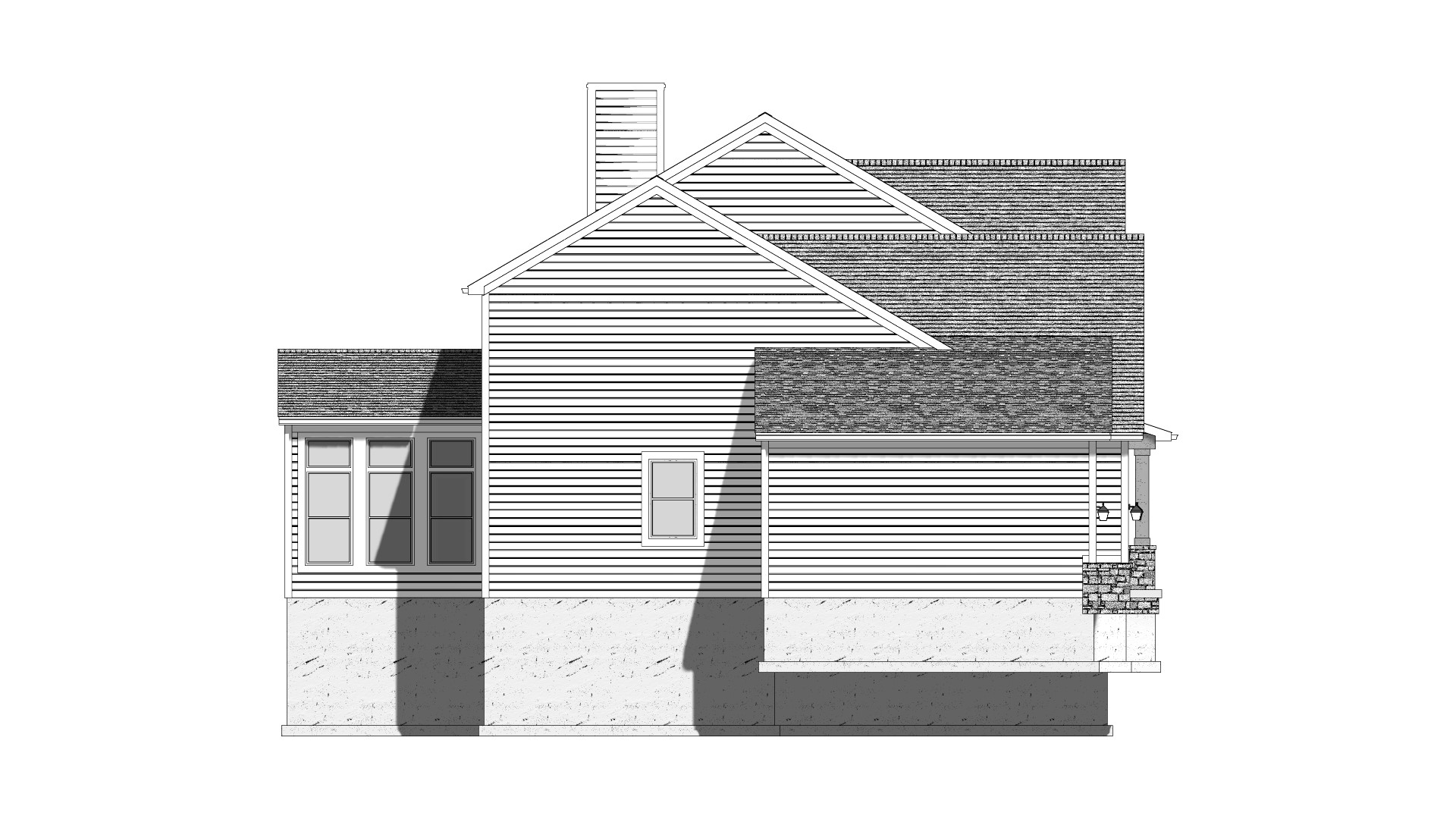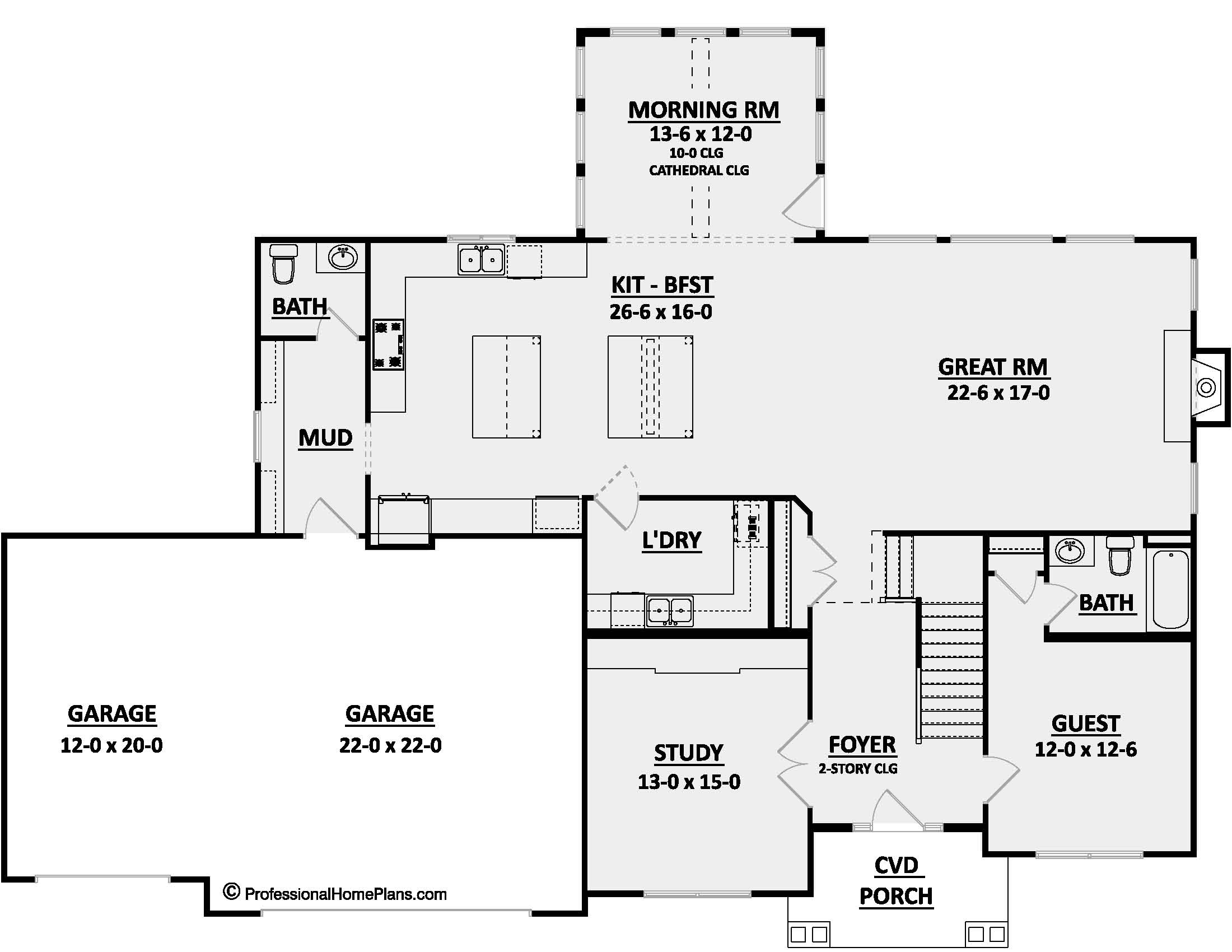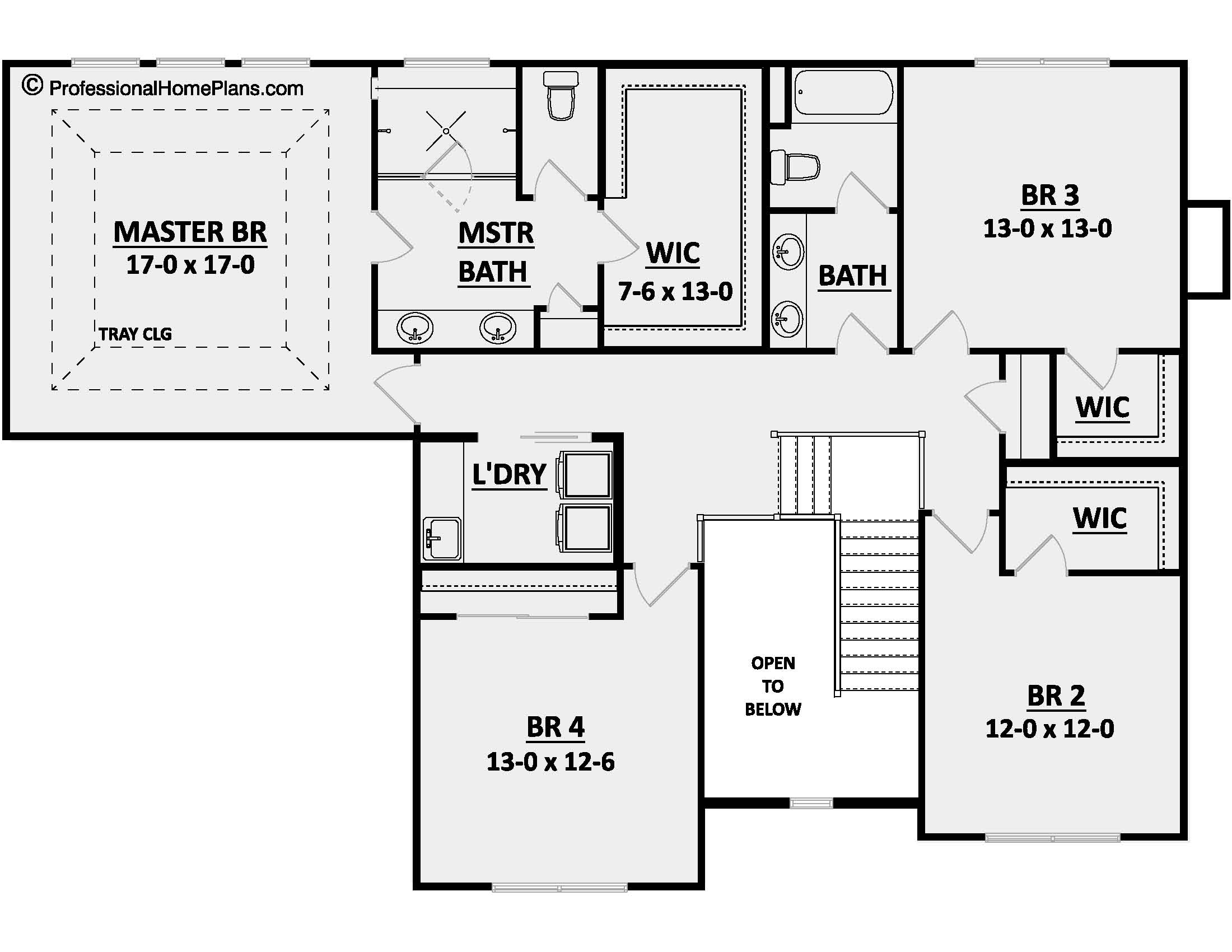SQ FT
BEDS
BATHS
GARAGE BAYS
WIDTH
DEPTH
THE HAWKSRIDGE
$1,600
Plan Description
Introducing the Hawksridge Home Plan: Where Craftsmanship Meets Contemporary Living
Discover the perfect blend of classic craftsmanship and modern convenience in the Hawksridge home plan. This stunning two-story residence features a craftsman-style exterior that embraces timeless design elements. With 5 bedrooms, 3.5 bathrooms, a 3-car garage, and over 3,400 square feet of living space, the Hawksridge plan redefines family living with a harmonious combination of elegance and functionality.
Key Features:
- Craftsman Aesthetics: The Hawksridge plan welcomes you with a craftsman-style exterior, characterized by its attention to detail, natural materials, and distinctive architectural elements that embody tradition.
- Spacious Bedrooms: With 5 well-designed bedrooms, the Hawksridge plan offers abundant space for everyone in the family. Each bedroom is tailored to provide comfort and privacy, ensuring a serene retreat for every member.
- Study off the Foyer: A study off the two-story foyer creates a dedicated space for work, study, or creative pursuits, offering both privacy and inspiration.
- Spacious Mudroom: The spacious mudroom off the garage and kitchen serves as an organized entry point, providing storage solutions for outdoor gear and daily essentials.
- Morning Room with Cathedral Ceiling: The morning room boasts a cathedral ceiling, creating a light-filled and inviting space off the kitchen. It's a perfect spot for relaxed meals and enjoying the beauty of the outdoors.
- Open Kitchen Layout: The kitchen is designed with both functionality and aesthetics in mind, promoting interaction and culinary creativity among family members.
Experience a Lifestyle Beyond Ordinary: Within the Hawksridge plan's meticulously crafted layout, you'll find a home that effortlessly blends shared moments with personal space. Whether you're entertaining guests, unwinding after a long day, or savoring quiet moments, this residence adapts to your evolving needs.
Total Living Area: 3,400+ sq. ft.
Bedrooms: 5
Bathrooms: 3.5
Garage: 3-car
Experience the allure of the Hawksridge home plan—a synthesis of craftsman elegance and contemporary living. Welcome home to a future defined by unity, comfort, and cherished memories.
Unlock the door to your dream home with the Hawksridge home plan.
Plan Specs
| Layout | |
| Bedrooms | 5 |
| Bathrooms | 3.5 |
| Garage Bays | 3 |
| Square Footage | |
| Main Level | 1,878 Sq. Ft. |
| Second Level | 1,534 Sq. Ft. |
| Garage Area | 0 Sq. Ft. |
| Total Living Area | 3,412 Sq. Ft. |
| Exterior Dimensions | |
| Width | 72' 8" |
| Depth | 52' 6" |
| Primary Roof Pitch | 7/12 |
|
Max Ridge Height
Calculated from main floor line |
29' 2" |
