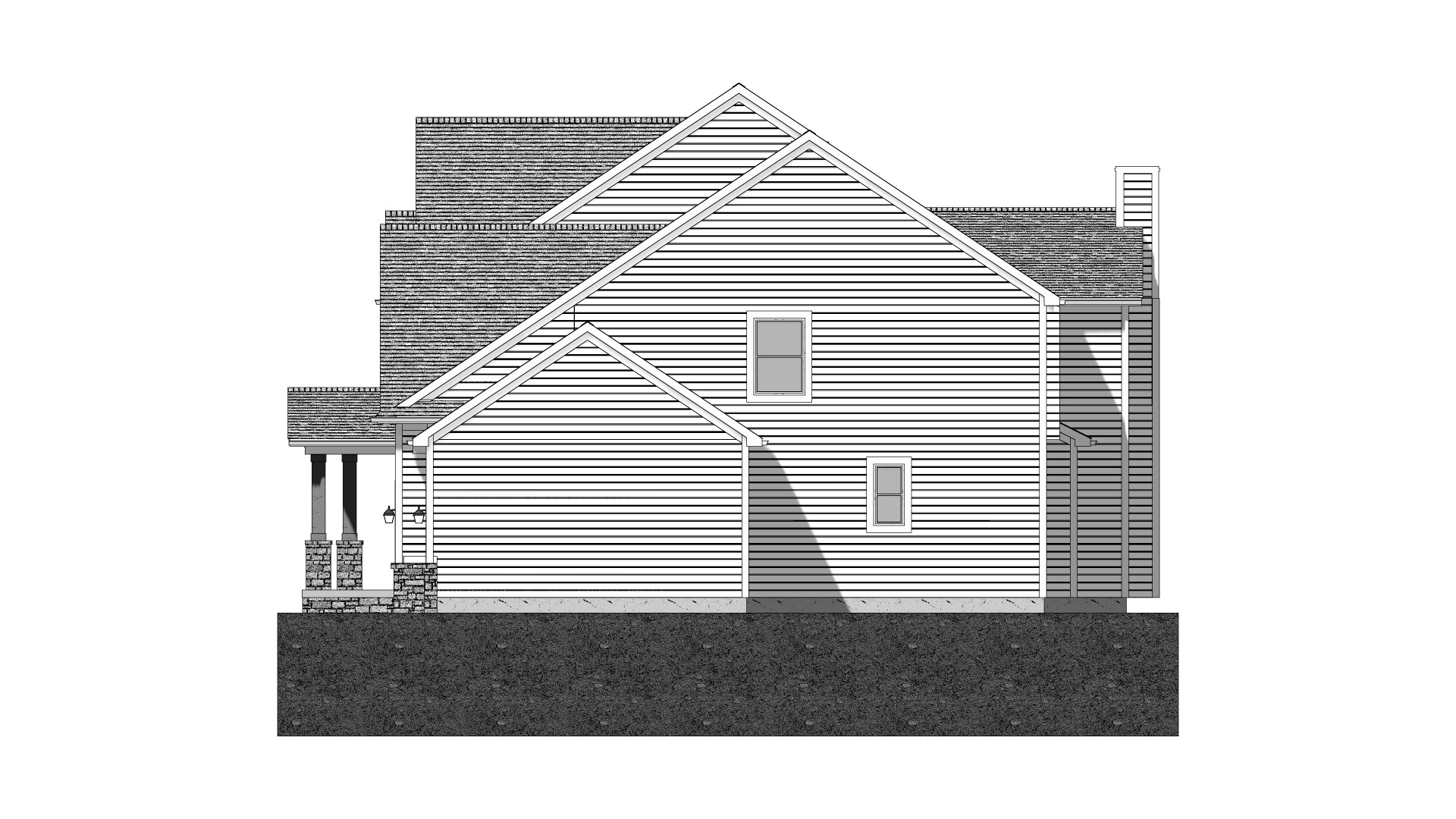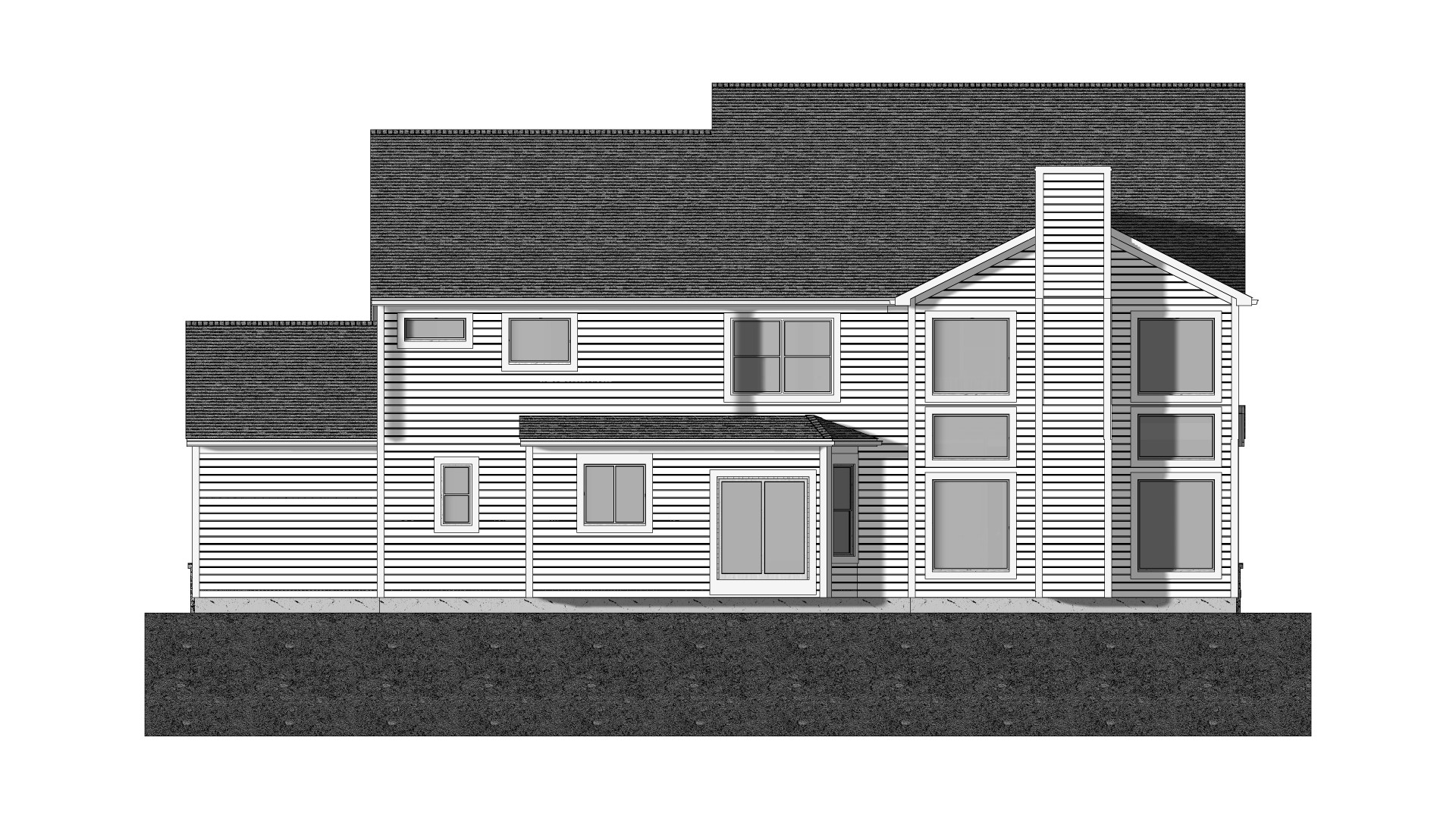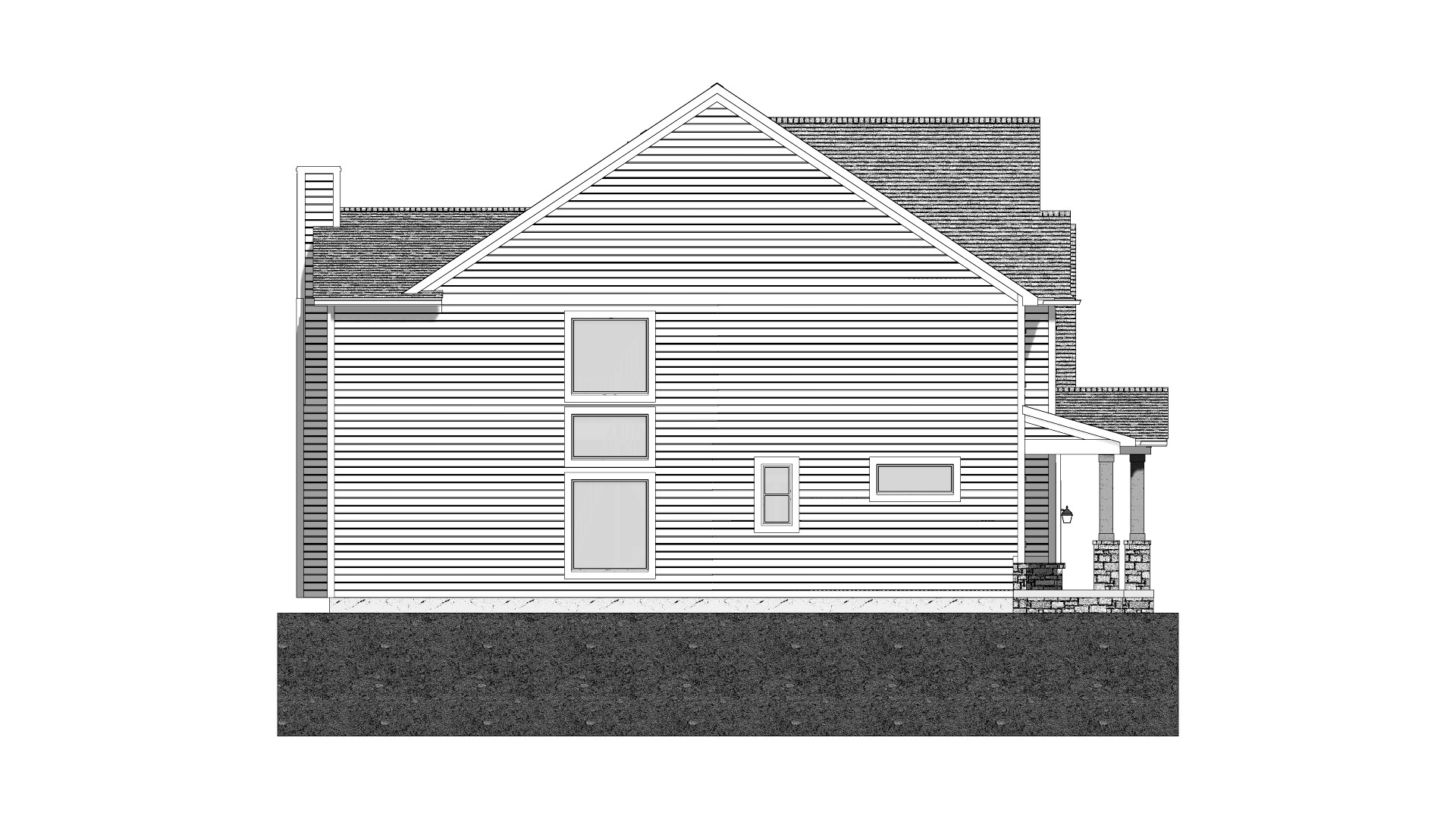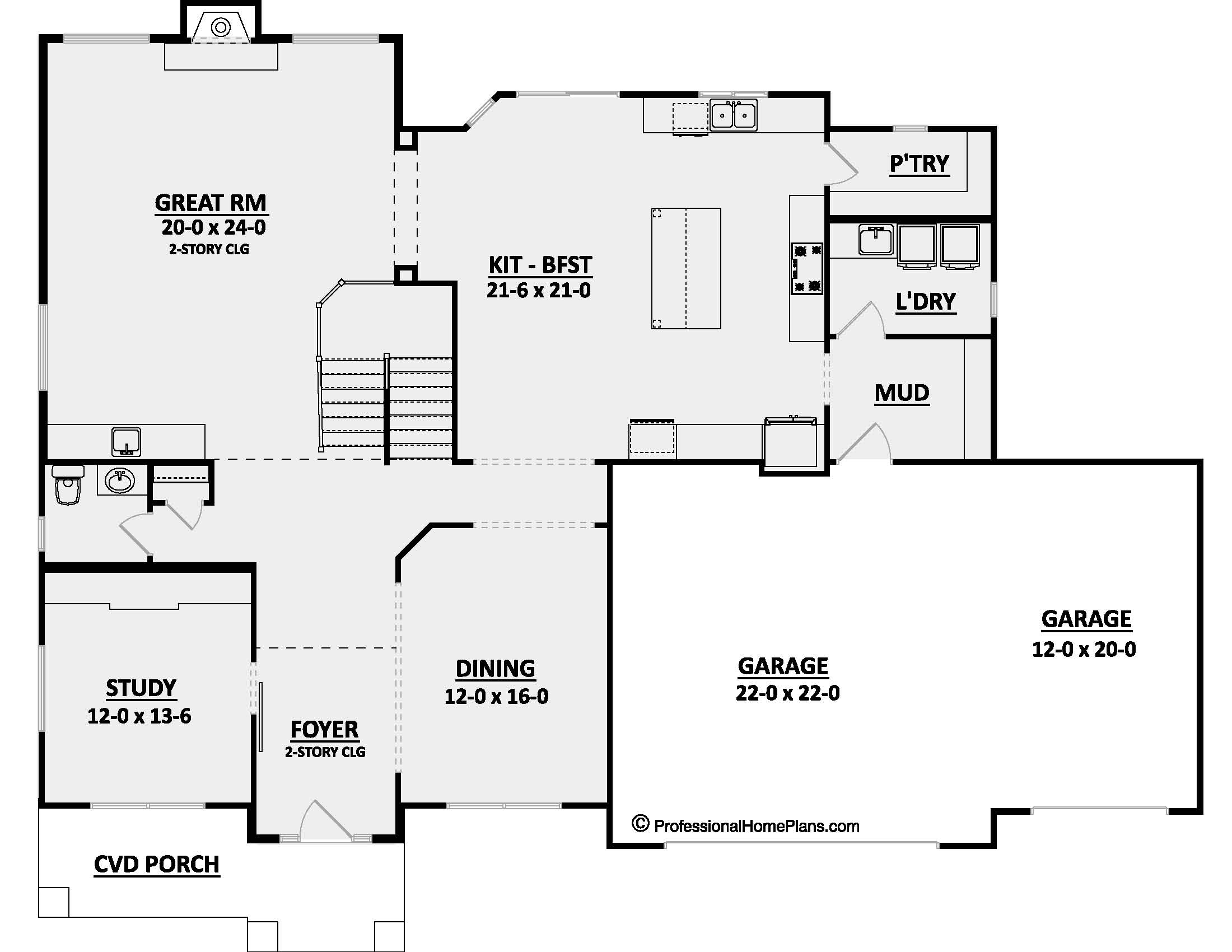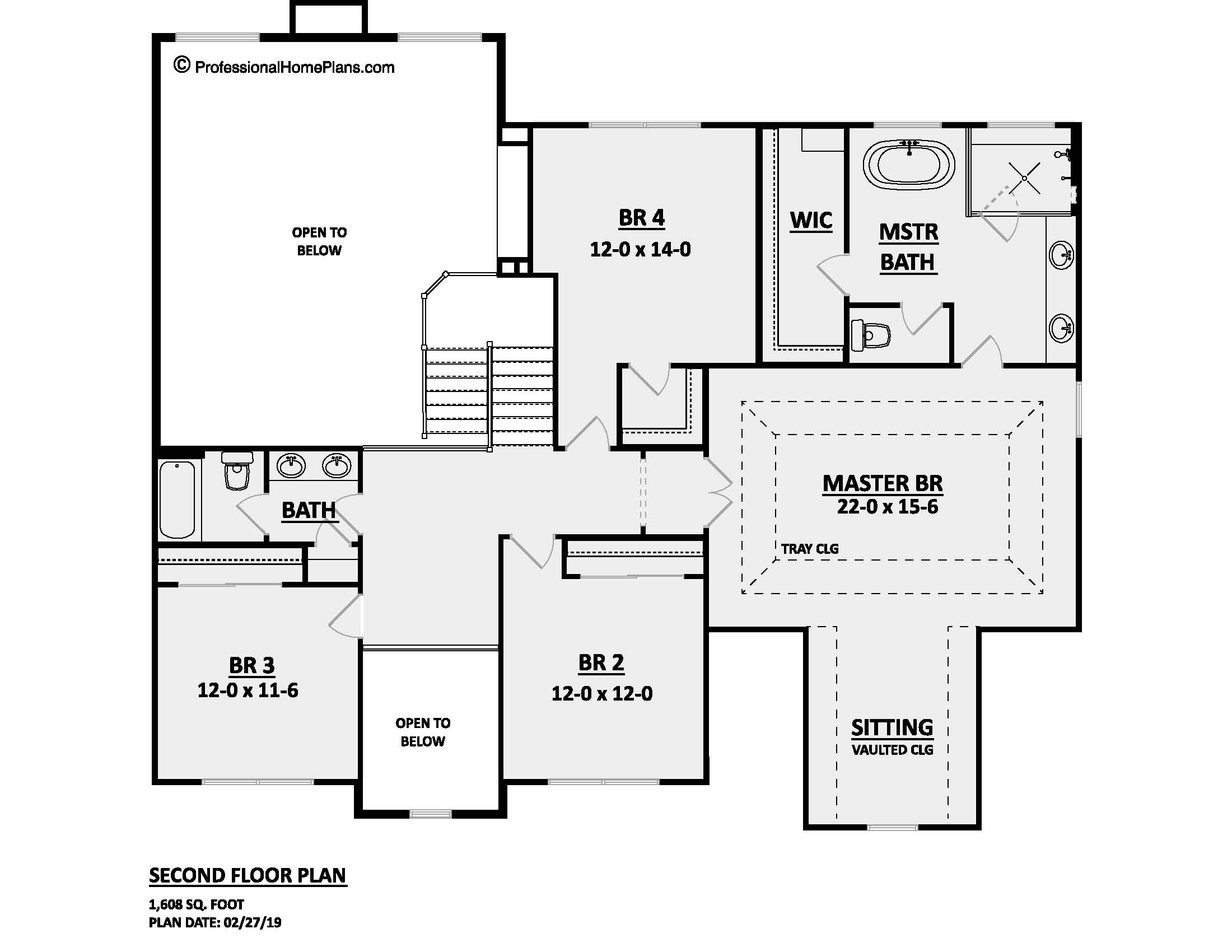SQ FT
BEDS
BATHS
GARAGE BAYS
WIDTH
DEPTH
THE HAWTHORNE
$1,700
Plan Description
Introducing the Hawthorne Home Plan: A Craftsmanship Masterpiece
Step into a world where timeless craftsmanship meets modern convenience with the Hawthorne Home Plan. This remarkable 2-story residence features a craftsman exterior that blends seamlessly with its surroundings, creating a harmonious balance of beauty and functionality. With over 3,500 square feet of living space, this plan offers a canvas for your dreams to come to life.
Key Features:
- Craftsman Charm: The Hawthorne plan welcomes you with a craftsman-style exterior, an embodiment of classic architecture with its natural materials and intricate details.
- Spacious Living: With over 3,500 square feet, this plan ensures every inch of your home is designed to enhance your lifestyle, providing ample room for relaxation, entertainment, and more.
- Formal Dining Area: Host gatherings to remember in the elegant formal dining area, a space that combines sophistication with warm hospitality.
- Study off the Foyer: Discover a dedicated study off the 2-story foyer, offering a quiet haven for work, creativity, or simply unwinding.
- Gourmet Kitchen: The heart of the home, the gourmet kitchen, features a generous island and a large walk-in pantry, catering to both culinary enthusiasts and everyday convenience.
- 2-Story Great Room: The 2-story great room stands as a centerpiece of grandeur, complete with a fireplace that brings warmth and character to your living space.
Experience the Extraordinary: Within this meticulously crafted layout, the Hawthorne plan seamlessly melds comfort with style. Whether you're hosting celebrations, enjoying quiet moments, or creating culinary masterpieces, this residence adapts to your every need.
Total Living Area: 3,500+ sq. ft.Your home isn't just a place to live; it's a sanctuary where your aspirations thrive.
Experience the allure of the Hawthorne home plan—a synthesis of timeless design and contemporary living. Welcome home to a future defined by comfort, elegance, and cherished memories.
Unlock the door to your dream home with the Hawthorne plan.
Plan Specs
| Layout | |
| Bedrooms | 4 |
| Bathrooms | 2.5 |
| Garage Bays | 3 |
| Square Footage | |
| Main Level | 1,933 Sq. Ft. |
| Second Level | 1,614 Sq. Ft. |
| Garage Area | 703 Sq. Ft. |
| Total Living Area | 3,547 Sq. Ft. |
| Exterior Dimensions | |
| Width | 67' 8" |
| Depth | 55' 4" |
| Primary Roof Pitch | 7/12 |
|
Max Ridge Height
Calculated from main floor line |
30' 6" |

