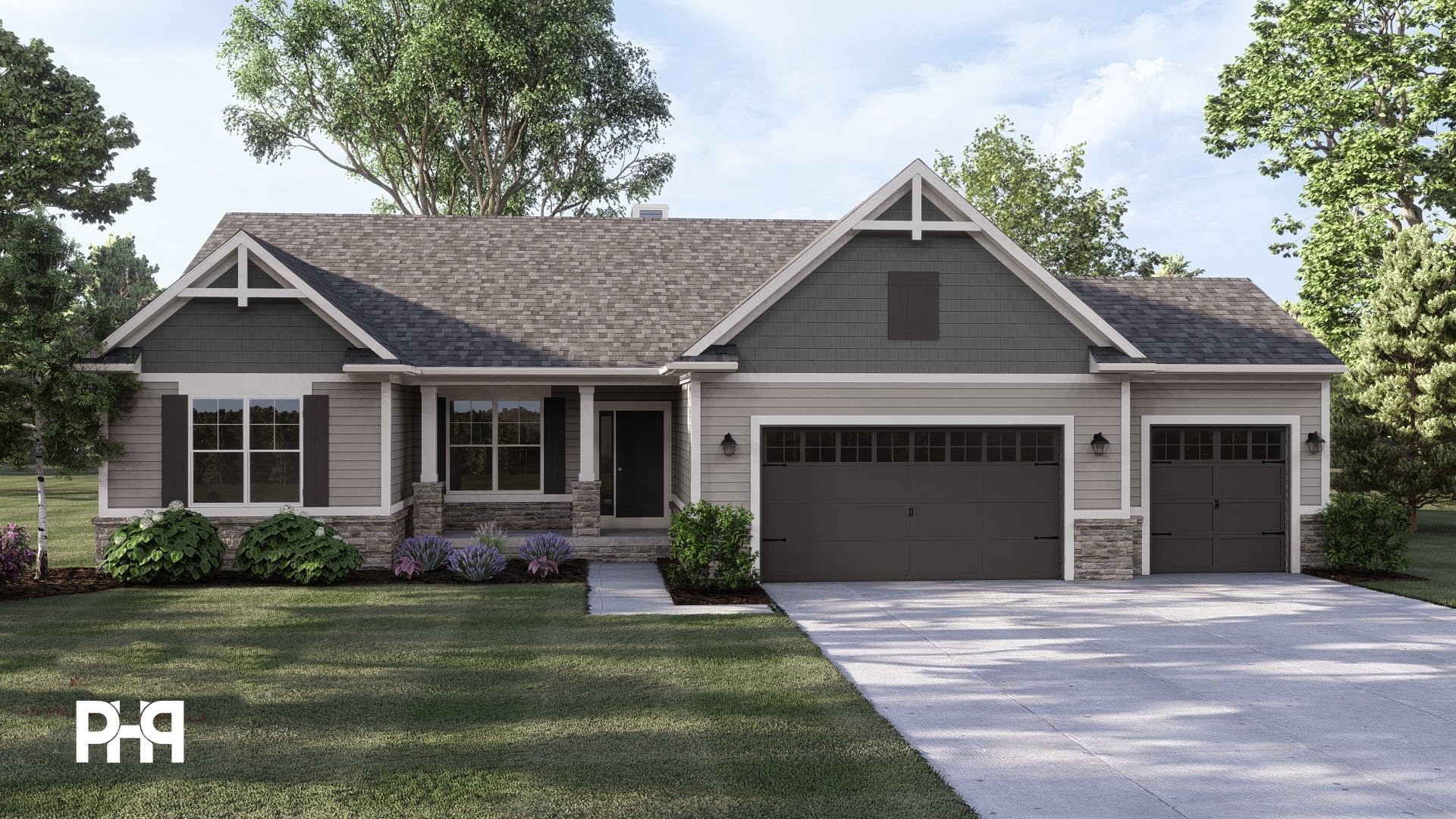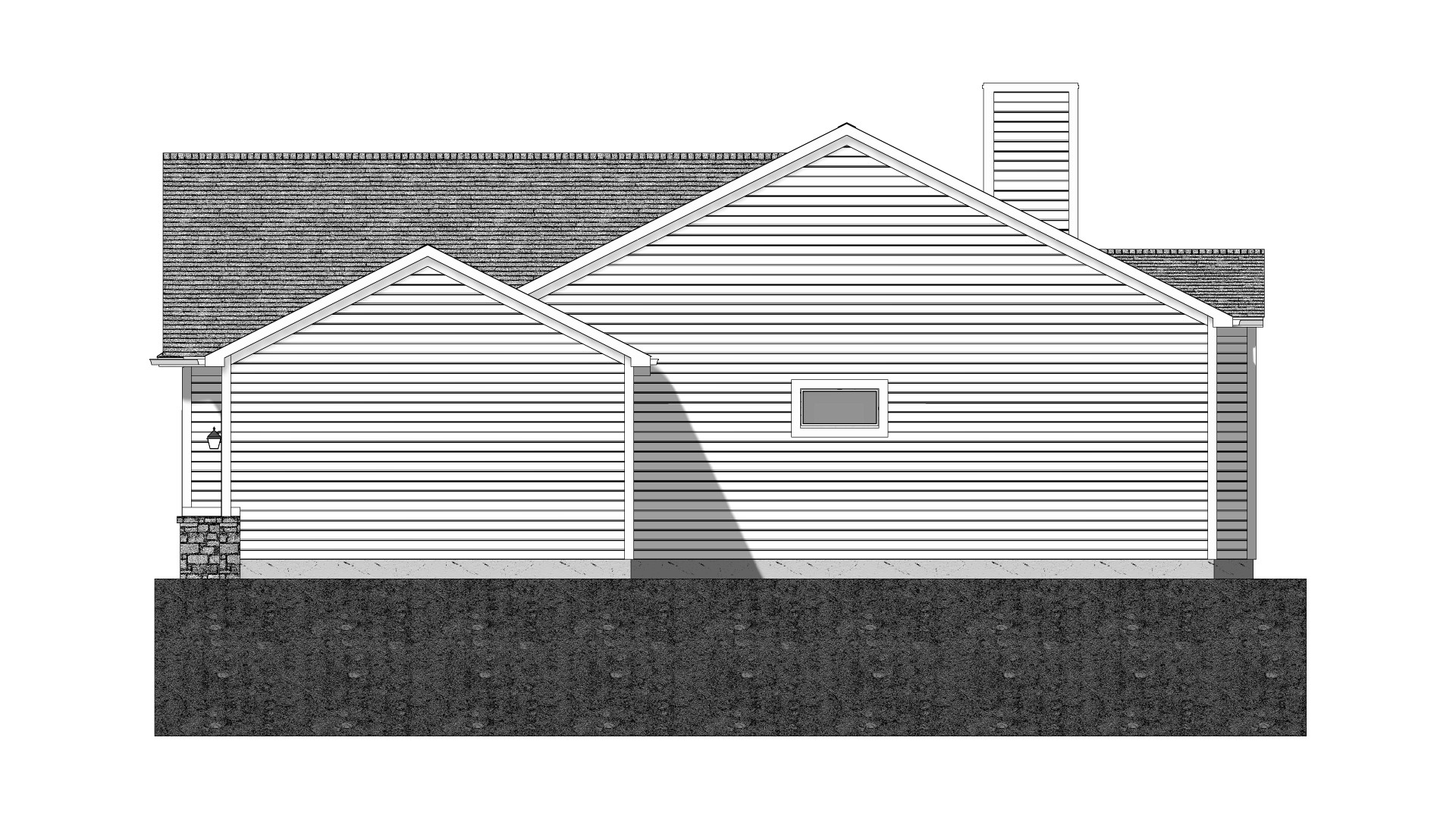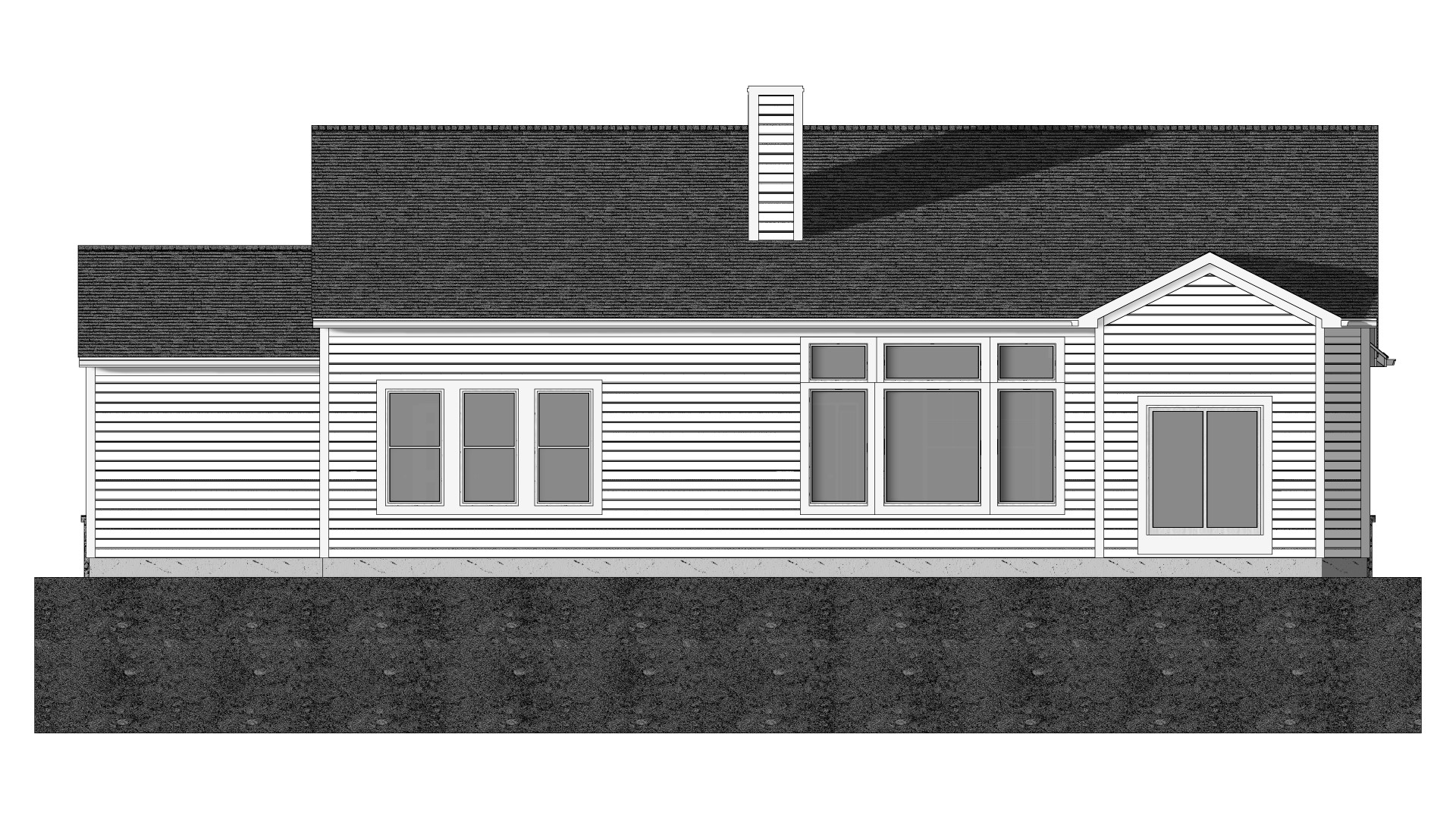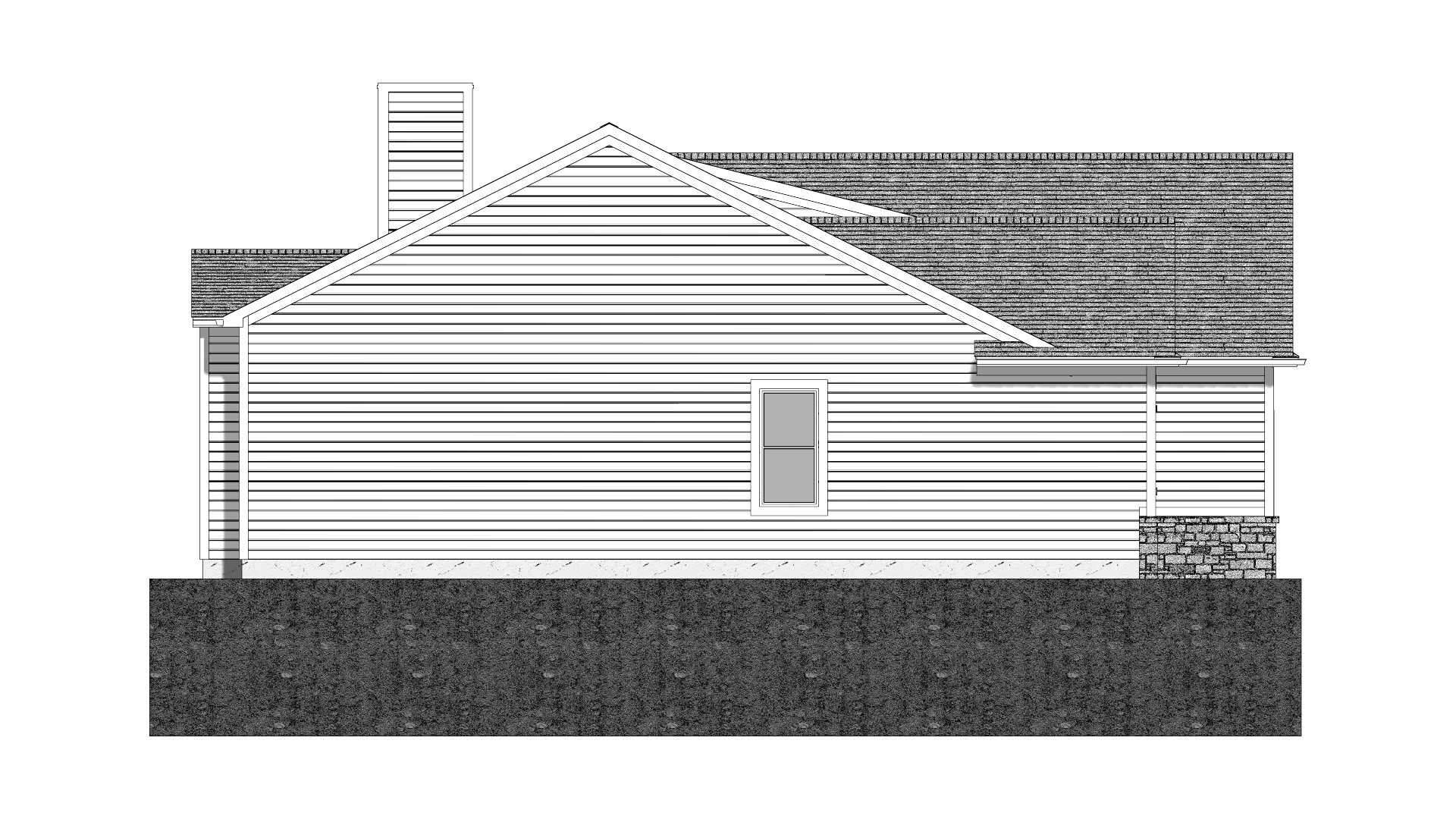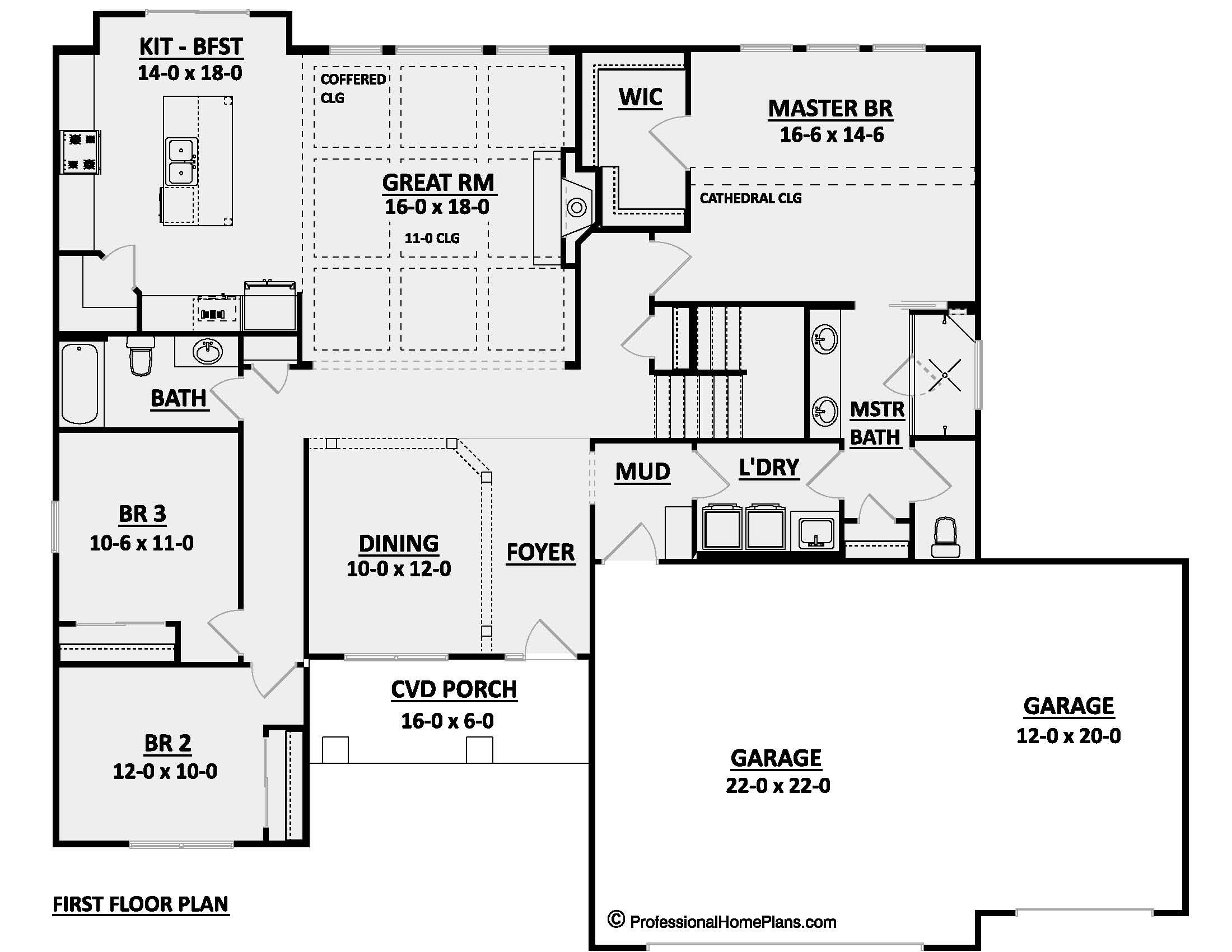The Henley
Pre-Order!
1966
SQ FT
3
BEDS
2
BATHS
3
GARAGE BAYS
65' 8"
WIDTH
52' 4"
DEPTH
Pre-Order plans are shipped within 15 business days after order. Need them sooner? Contact us by clicking here to find out more about our Quick Ship program.
THE HENLEY
$1,300
Plan Description
Welcome to the Henley home plan, a delightful abode offering single-story living and a timeless Craftsman exterior. This thoughtfully designed home features 3 bedrooms, 2 bathrooms, and a spacious 3-car garage, providing over 1900 square feet of living space.
The Henley's exterior exudes classic elegance with its Craftsman-inspired design, complementing its surroundings and creating a warm and inviting presence. Step inside to discover an optimized layout, that emphasizes functionality and convenience. The open-concept living area seamlessly connects the great room, dining area, and kitchen, providing a delightful space for family gatherings and entertaining.
The gourmet kitchen is a chef's dream, equipped with ample counter space and a central island, making meal preparation and culinary adventures a breeze. The separate formal dining room is perfect for entertaining, while the eye-catching great room, featuring a coffered ceiling and fireplace, is so cozy on those long winter evenings. The home plan includes a luxurious master suite with a show-stopping cathedral ceiling and a peaceful retreat with a spacious bedroom and an ensuite bathroom featuring a relaxing walk-in shower.
Two additional well-appointed bedrooms provide comfort and versatility, accommodating family members or guests with ample closet space and easy access to the nearby bathroom. The Henley home plan boasts a spacious 3-car garage, providing ample room for vehicle storage and additional storage needs.
The Henley home plan's well-considered design, featuring single-story living and a Craftsman exterior, offers an ideal blend of comfort and style.
This home plan provides everything a modern family needs to live and grow comfortably. Experience the joy of living in the Henley home, where functionality and timeless design converge to create a place you'll be proud to call home.
Plan Specs
| Layout | |
| Bedrooms | 3 |
| Bathrooms | 2 |
| Garage Bays | 3 |
| Square Footage | |
| Main Level | 1,966 Sq. Ft. |
| Second Level | Sq. Ft. |
| Garage Area | 703 Sq. Ft. |
| Total Living Area | 1,966 Sq. Ft. |
| Exterior Dimensions | |
| Width | 65' 8" |
| Depth | 52' 4" |
| Primary Roof Pitch | 6/12 |
|
Max Ridge Height
Calculated from main floor line |
21' 0" |
