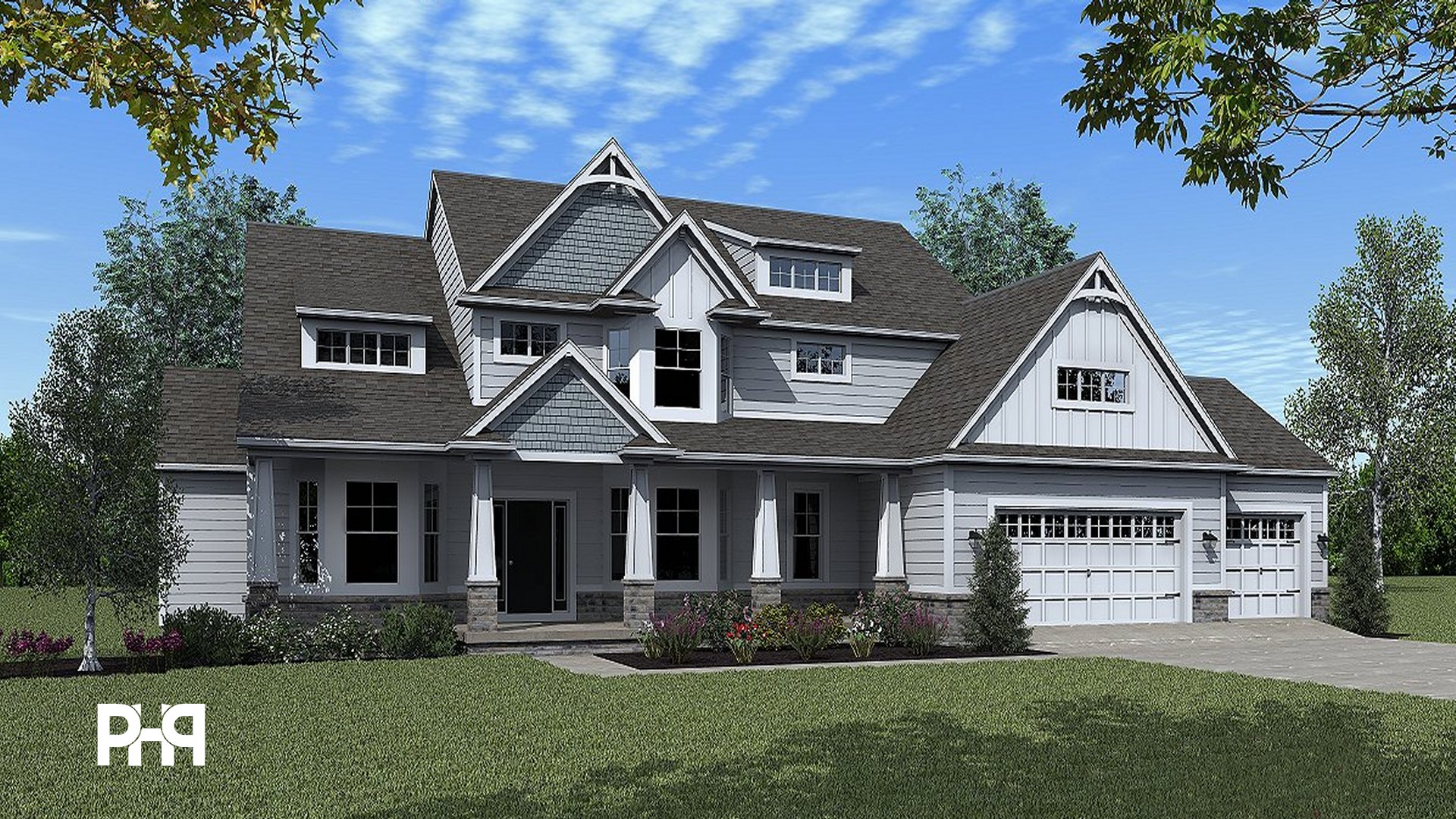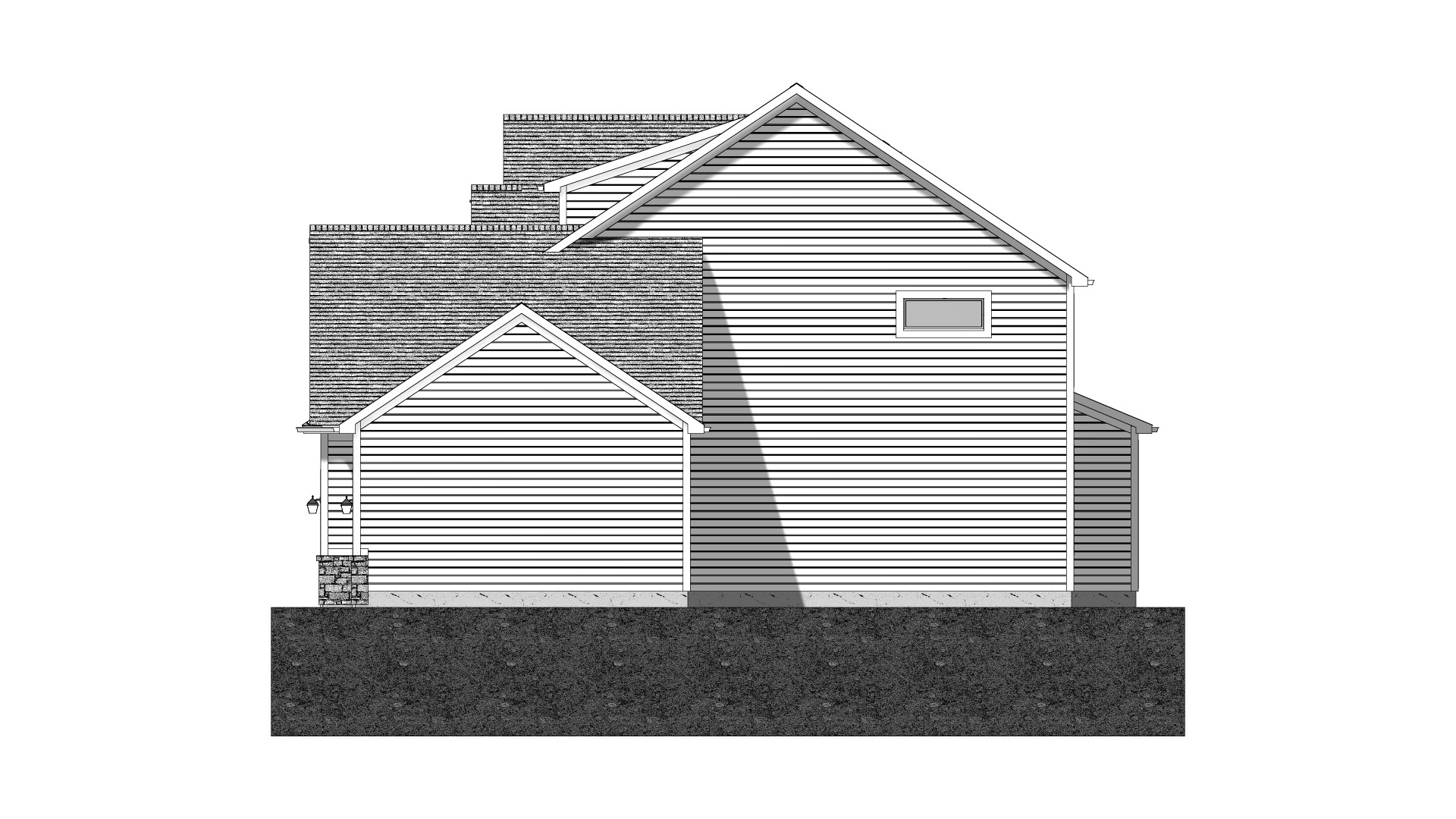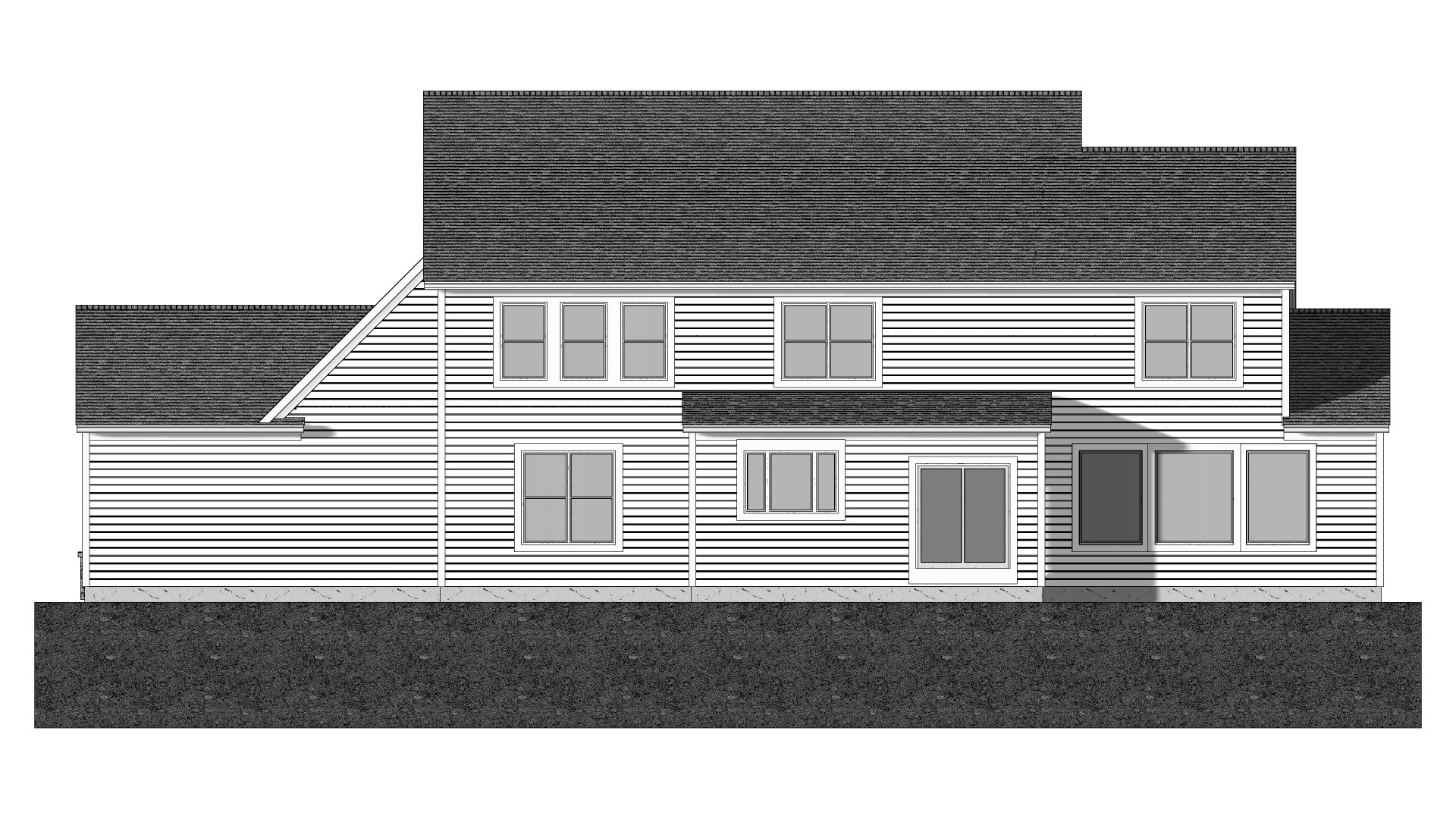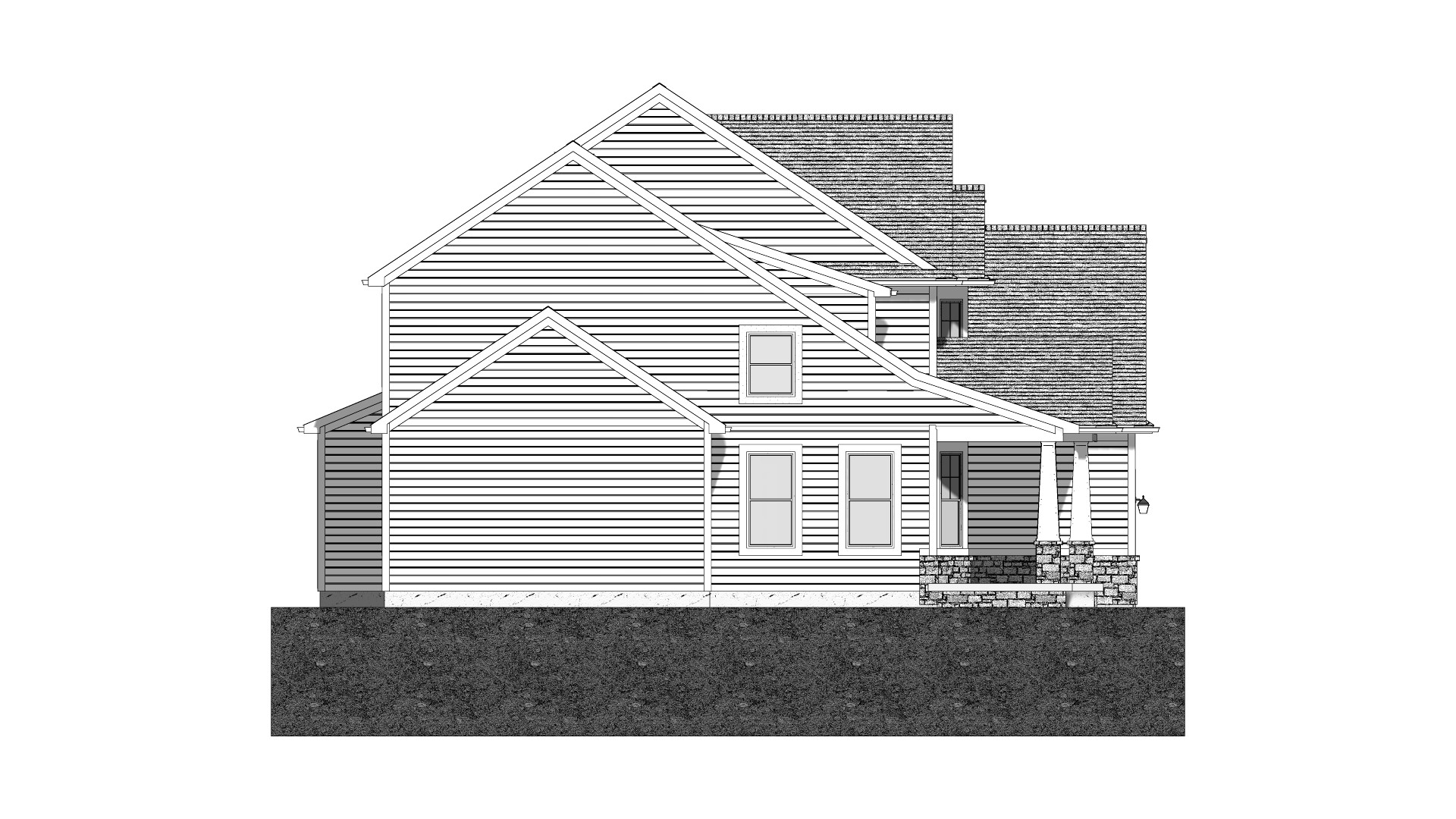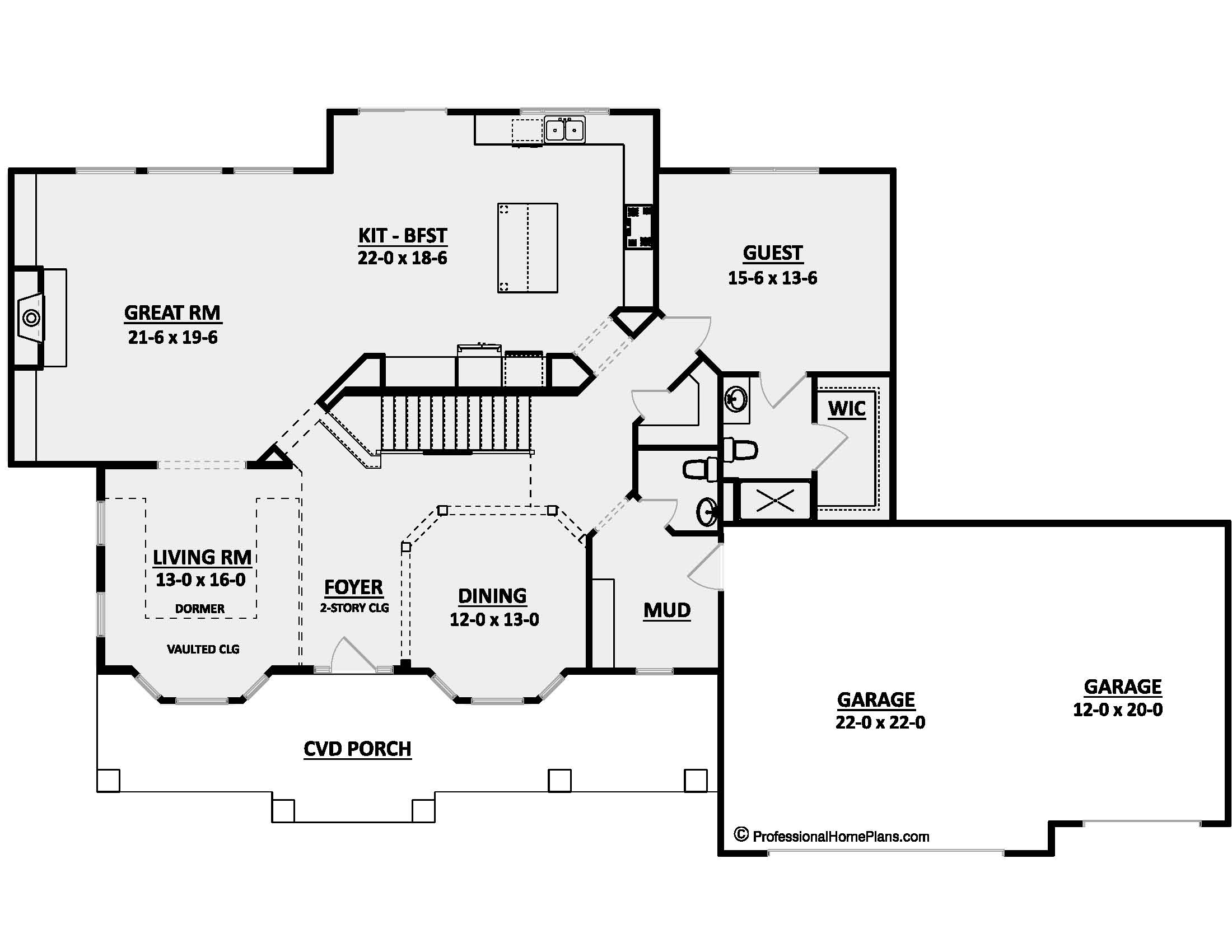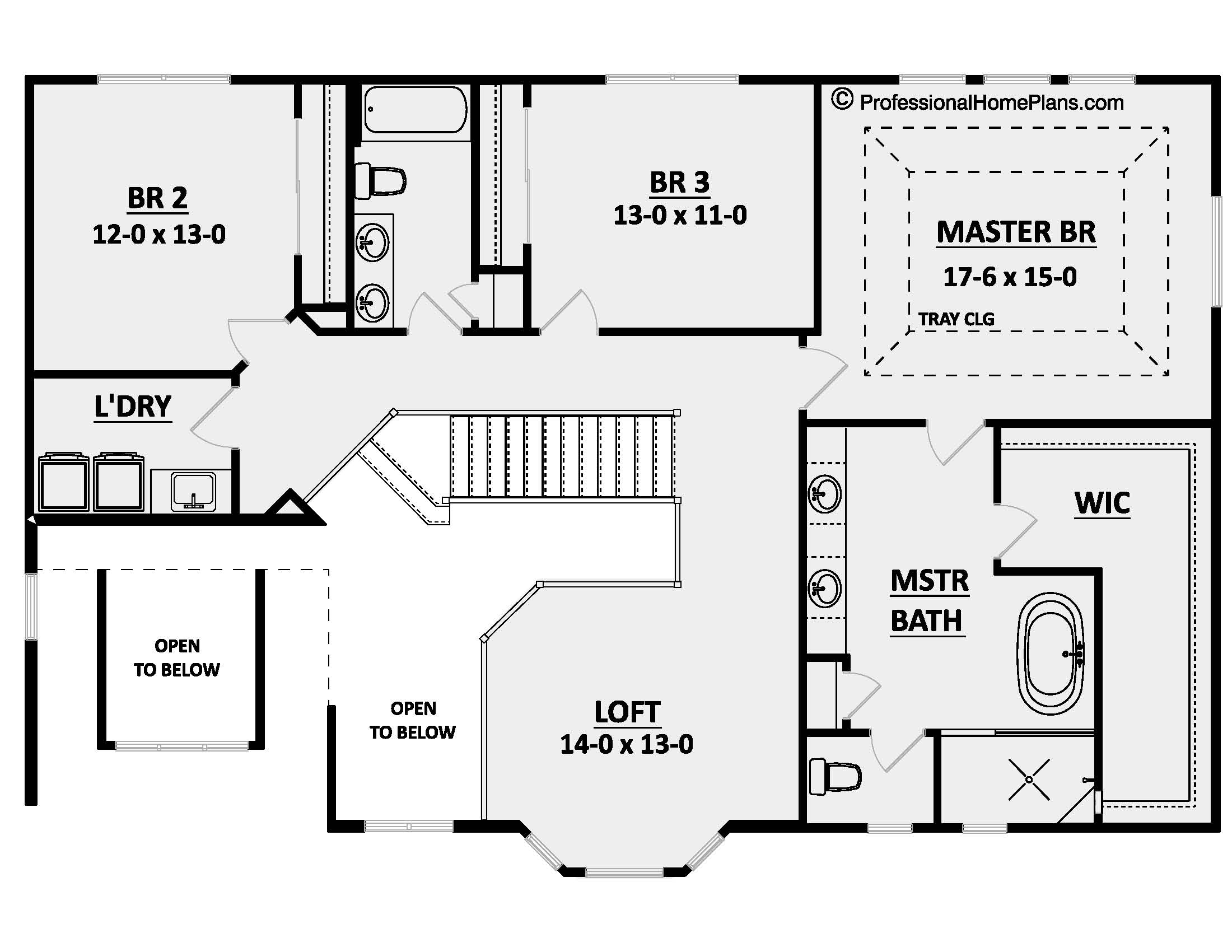SQ FT
BEDS
BATHS
GARAGE BAYS
WIDTH
DEPTH
THE HERITAGE
$1,600
Plan Description
Introducing the Heritage Home Plan: A Fusion of Craftsman Charm and Modern Comfort
Discover the perfect blend of timeless craftsmanship and contemporary living in the Heritage home plan. This exquisite 2-story residence showcases a craftsman-style exterior that harmoniously combines traditional aesthetics with modern convenience. With 4 bedrooms, 3.5 bathrooms, a 3-car garage, and over 3,400 square feet of living space, the Heritage plan redefines family living with elegance and functionality.
Key Features:
- Craftsman Elegance: The Heritage plan welcomes you with a craftsman-style exterior, characterized by its rich textures, natural materials, and architectural details that capture the essence of tradition.
- Spacious Bedrooms: With 4 thoughtfully designed bedrooms, the Heritage plan offers ample room for everyone in the family. Each bedroom is created to ensure comfort and privacy, offering a haven for relaxation.
- Formal Dining Room: Host gatherings to remember in the elegant formal dining room, a space that effortlessly combines style with warm hospitality.
- Formal Living Room: The formal living room at the front of the house provides a versatile space that can be adapted to suit your needs, whether it's a cozy reading nook or an inviting reception area.
- Great Room with Fireplace: The great room is a hub of comfort and warmth, complete with a cozy fireplace that brings character to your living space.
- Large Mudroom: The large mudroom off the garage ensures that your daily routines remain organized and efficient, providing storage solutions for outdoor gear and more.
- Loft Space: The loft space on the second floor offers additional flexibility, allowing you to create a home office, play area, or any space that suits your lifestyle.
- Spacious Master Suite: The large master suite provides a tranquil escape, complete with an en-suite bathroom that offers both luxury and functionality.
- Second-Floor Laundry: The convenience of second-floor laundry brings efficiency to your daily routines, making life just a little bit easier.
Experience a Lifestyle Beyond Ordinary: Within the Heritage plan's meticulously crafted layout, you'll find a home that effortlessly blends shared moments with personal retreats. Whether you are entertaining guests, unwinding after a long day, or enjoying quiet family moments, this residence caters to your every need.
Total Living Area: 3,400+ sq. ft.
Experience the allure of the Heritage home plan—a synthesis of craftsman elegance and modern living. Welcome home to a future defined by unity, comfort, and cherished memories.
Unlock the door to your dream home with the Heritage plan.
Plan Specs
| Layout | |
| Bedrooms | 4 |
| Bathrooms | 3.5 |
| Garage Bays | 3 |
| Square Footage | |
| Main Level | 1,969 Sq. Ft. |
| Second Level | 1,475 Sq. Ft. |
| Garage Area | 703 Sq. Ft. |
| Total Living Area | 3,444 Sq. Ft. |
| Exterior Dimensions | |
| Width | 82' 8" |
| Depth | 50' 6" |
| Primary Roof Pitch | 8/12 |
|
Max Ridge Height
Calculated from main floor line |
30' 7" |
