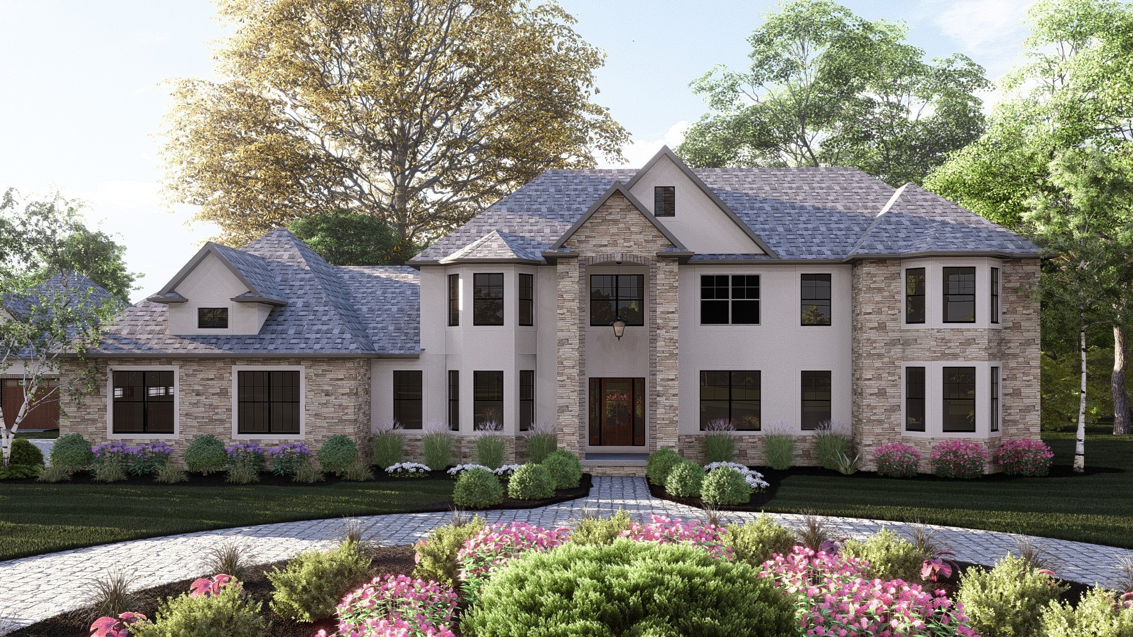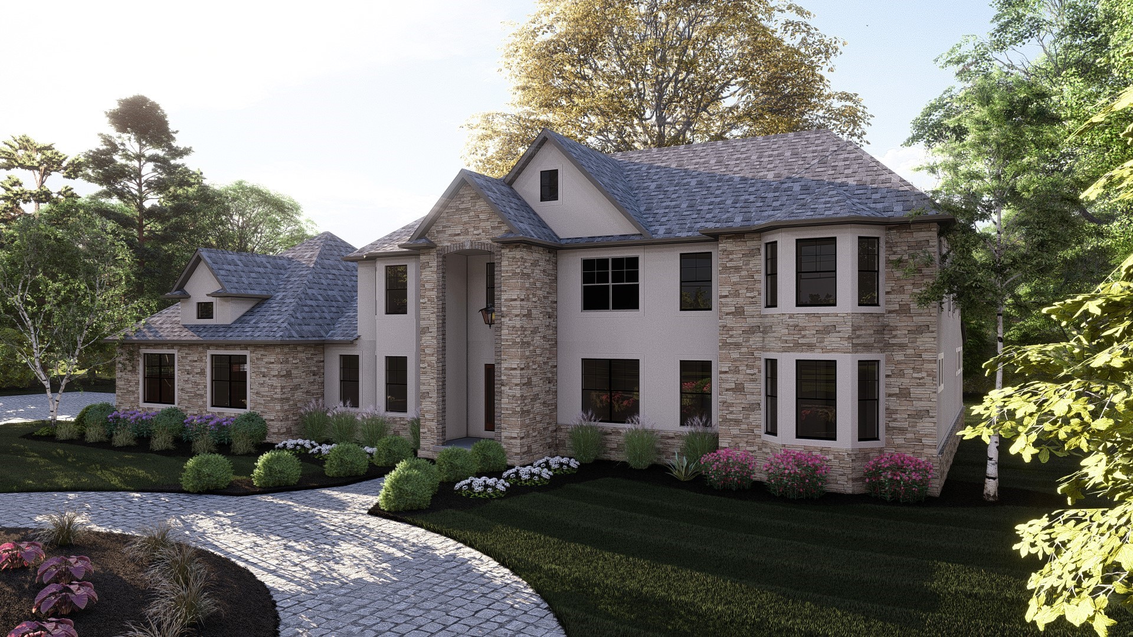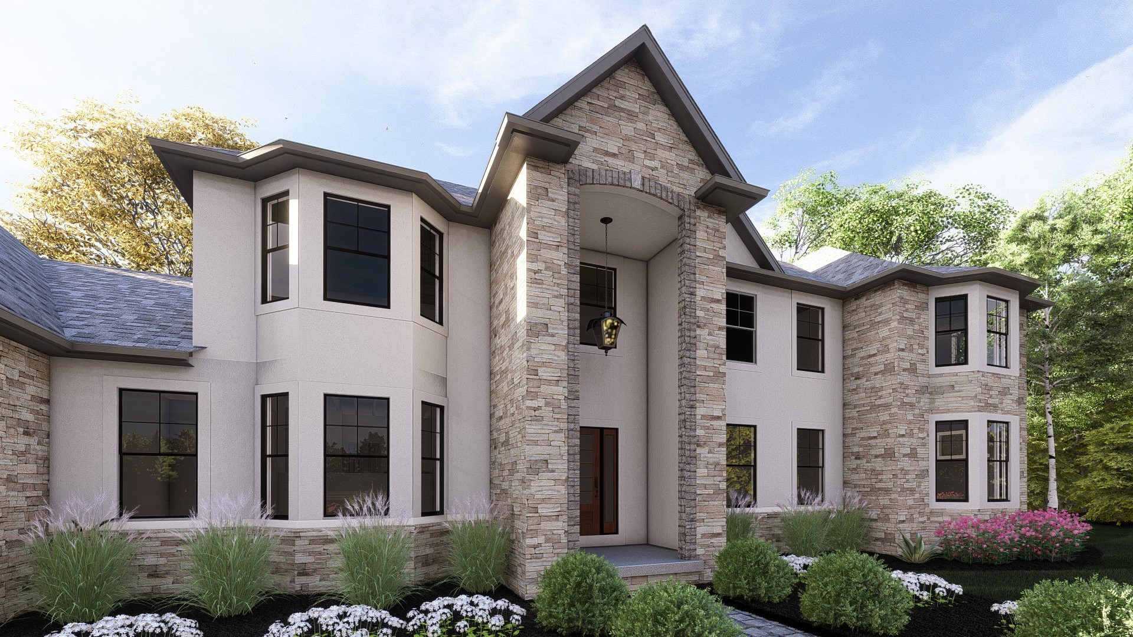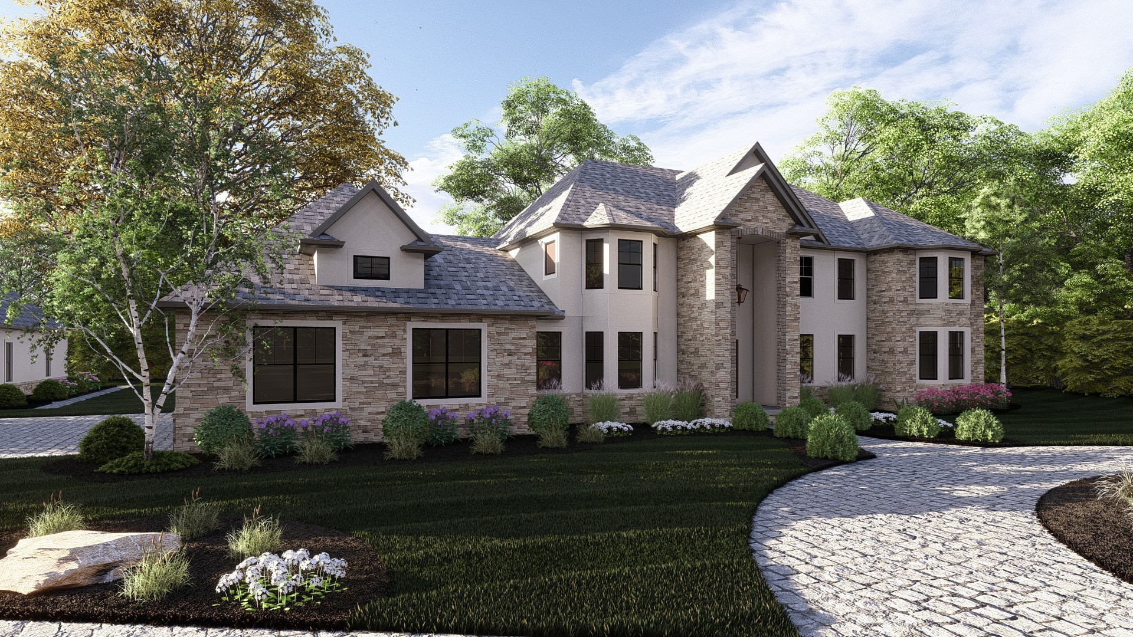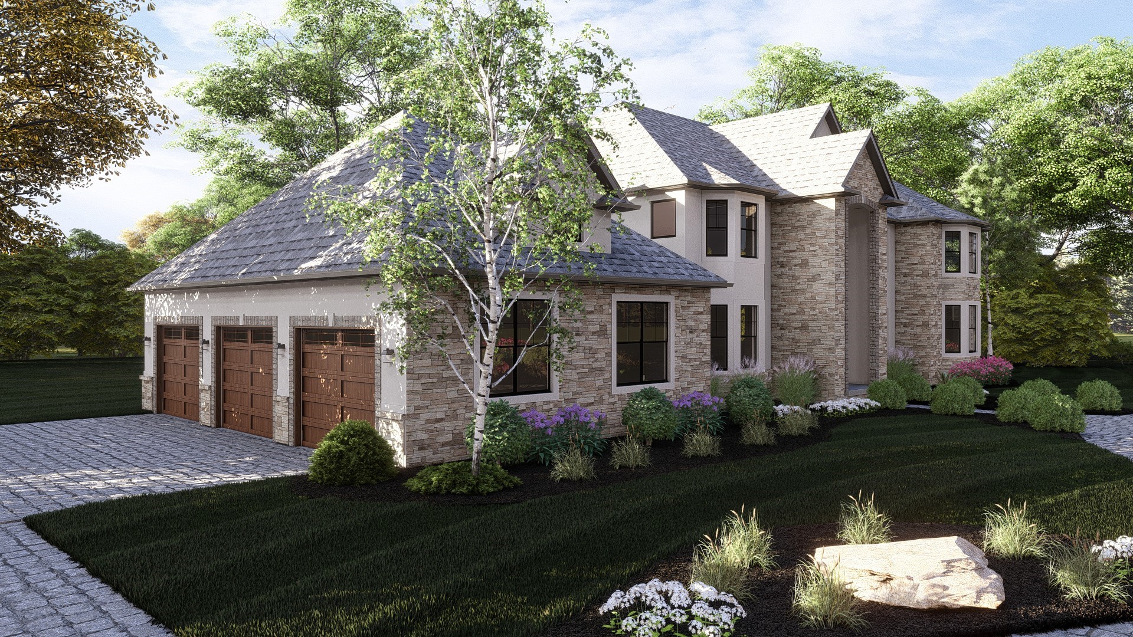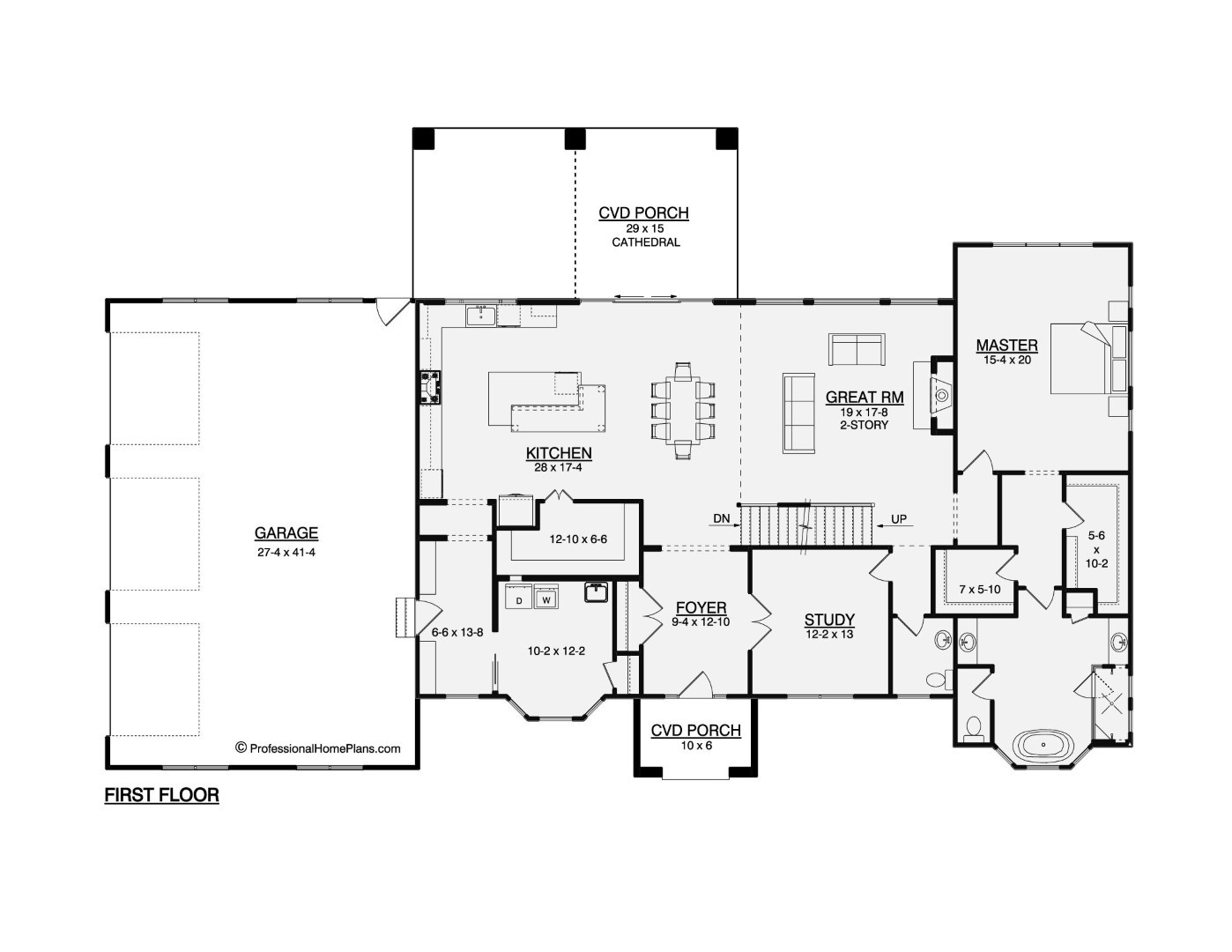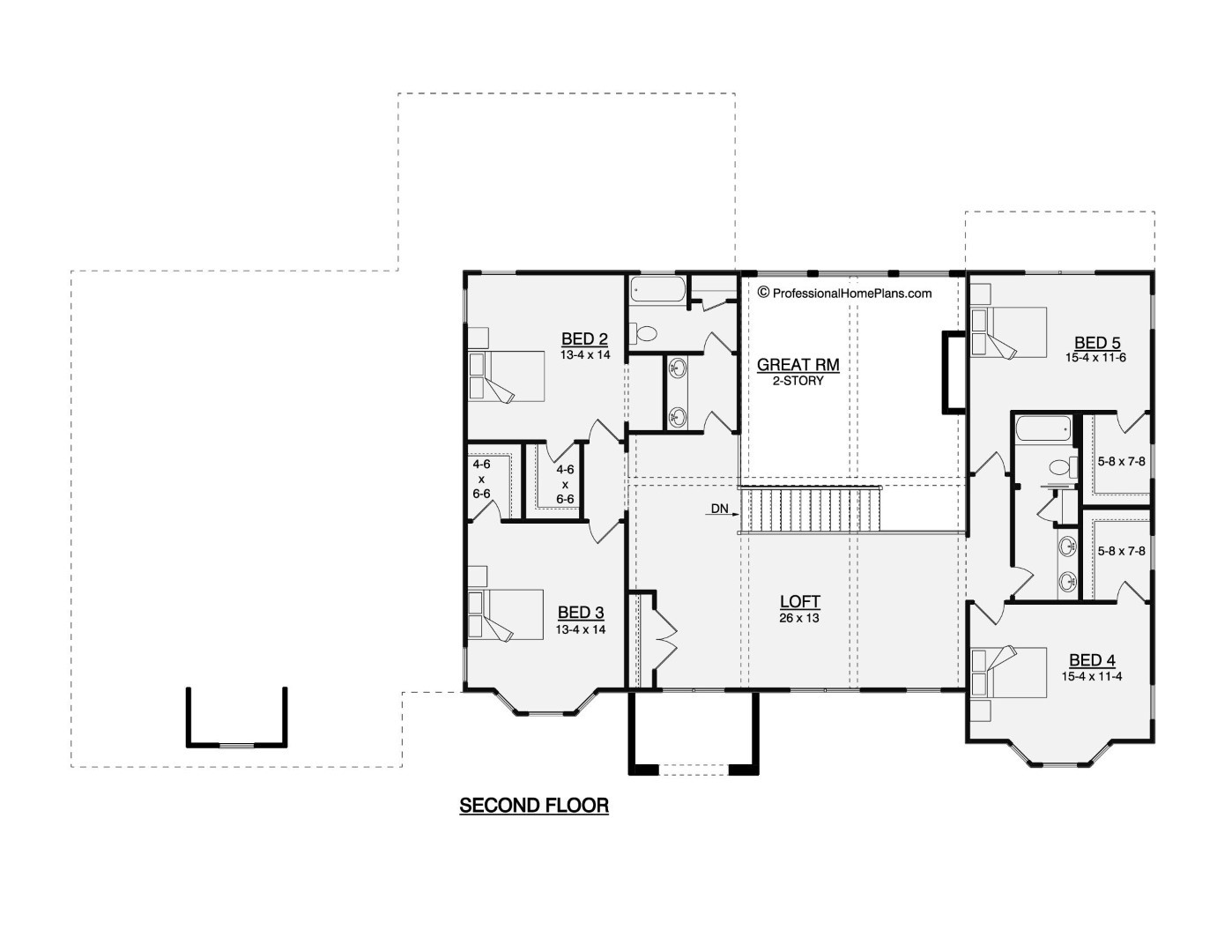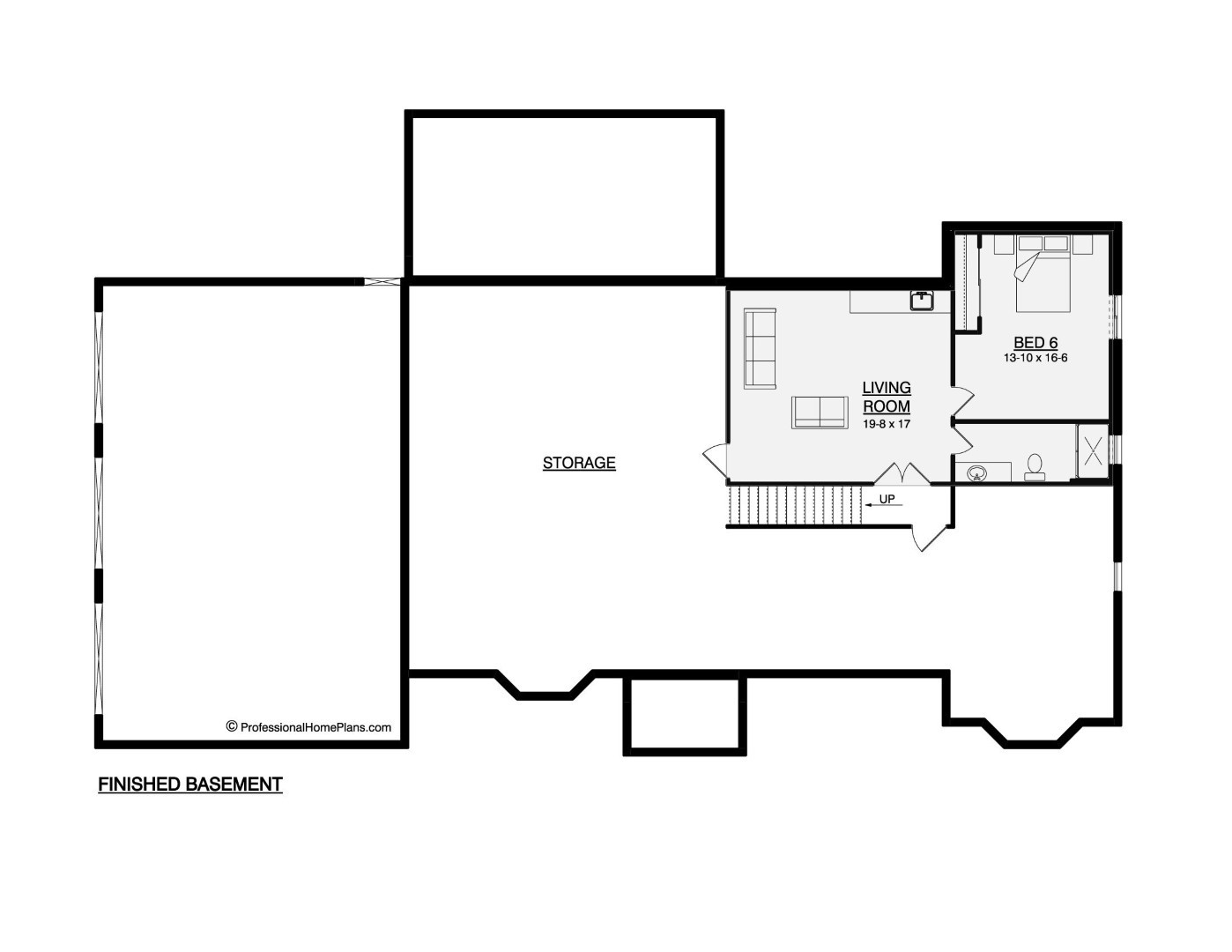The Hickory
4222
SQ FT
5
BEDS
3.5
BATHS
3
GARAGE BAYS
91' 8"
WIDTH
57' 8"
DEPTH
THE HICKORY
$2,000
Plan Description
Welcome to The Hickory home plan, an exquisite 1.5-story abode that seamlessly blends the charm of French Country architecture with timeless traditional influences. This thoughtfully crafted home offers an impressive 5 bedrooms, 3.5 bathrooms, and a generous 3-car garage, providing over 4,200 square feet of luxurious living space.
As you approach The Hickory, you'll be captivated by the French Country-inspired exterior, adorned with romantic rooflines, alluring dormer windows, and rustic brick accents. The blending of traditional elements further adds to the home's sophisticated and welcoming ambiance, setting the stage for a truly remarkable living experience.
Step inside the grand foyer to behold the splendor of the main floor. The open-concept layout seamlessly connects the living spaces, with a spacious great room illuminated by natural light streaming through large windows. The adjacent gourmet kitchen is a masterpiece of design, complete with an L-shaped central island and ample counter space for culinary enthusiasts to revel in their craft. A formal dining area adds an air of refinement, making it perfect for hosting elegant dinner parties or intimate family gatherings. For those seeking tranquility, a study or home office with exquisite detailing offers the perfect retreat for work or study.
The main floor also features an opulent master suite, providing a true sanctuary for homeowners. The master bedroom exudes comfort and sophistication, while the ensuite bathroom invites indulgence with its spa-like amenities, including a luxurious soaking tub, a separate shower, and dual vanity sinks. The spacious walk-in closet adds to the suite's appeal, offering ample storage for a curated wardrobe.
As you ascend the staircase to the upper level, you will discover four additional well-appointed bedrooms. Each bedroom offers a comfortable haven, featuring ample closet space and easy access to bathrooms, ensuring convenience and privacy for every family member or guest.
The Hickory home plan embraces practicality with its spacious 3-car garage, providing ample room for vehicles, storage, and potential workshop areas for hobbies or projects.
With its seamless fusion of French Country and traditional influences, The Hickory home plan is a testament to refined living and elegant style. Offering 5 bedrooms, 3.5 bathrooms, and an expansive living space exceeding 4,200 square feet, this home plan provides a haven of luxury and comfort, beckoning you to create cherished memories with loved ones for years to come.
Plan Specs
| Layout | |
| Bedrooms | 5 |
| Bathrooms | 3.5 |
| Garage Bays | 3 |
| Square Footage | |
| Main Level | 2,458 Sq. Ft. |
| Second Level | 1,764 Sq. Ft. |
| Garage Area | 1,107 Sq. Ft. |
| Total Living Area | 4,222 Sq. Ft. |
| Exterior Dimensions | |
| Width | 91' 8" |
| Depth | 57' 8" |
| Primary Roof Pitch | 8/12 |
|
Max Ridge Height
Calculated from main floor line |
30' 10" |
